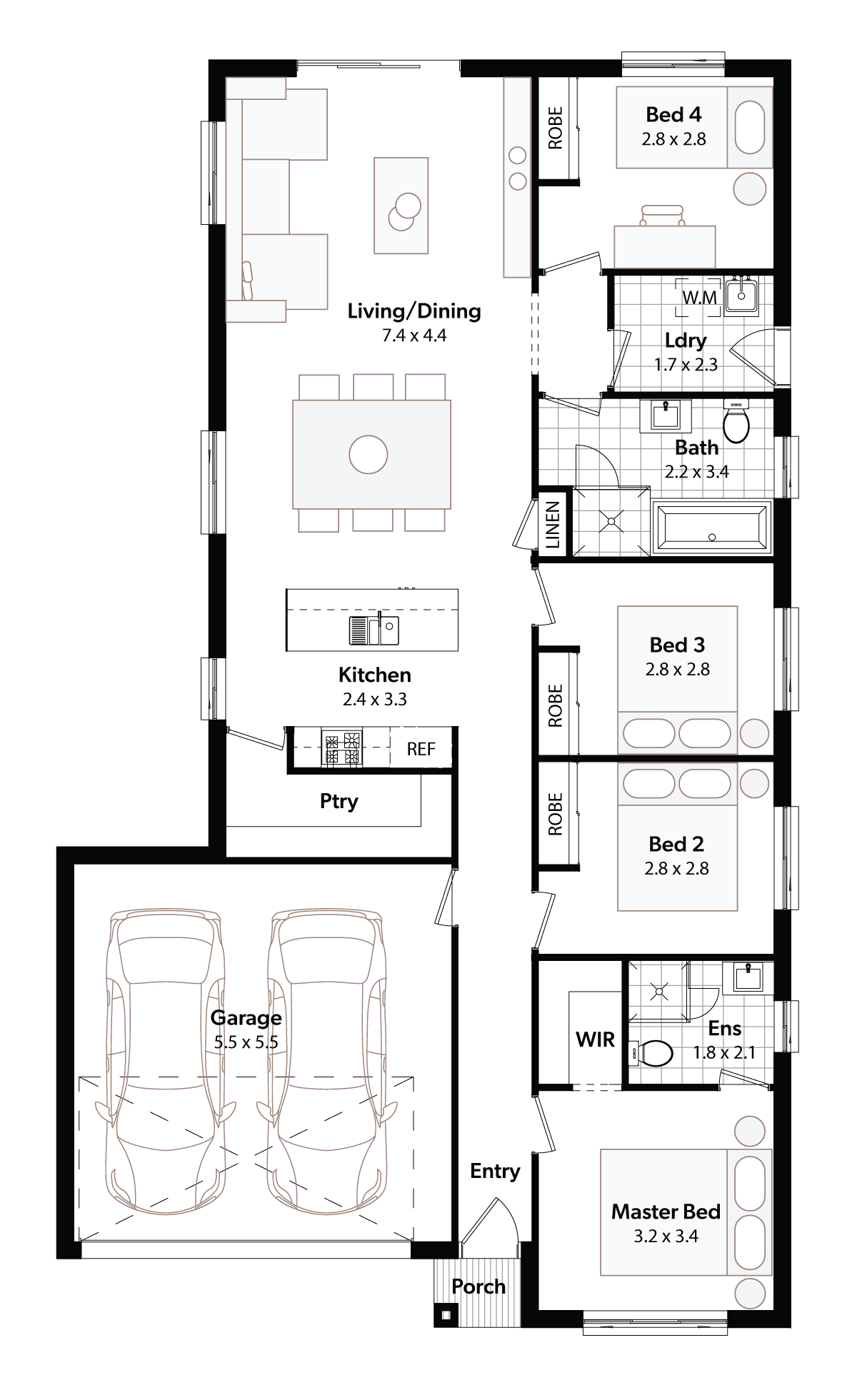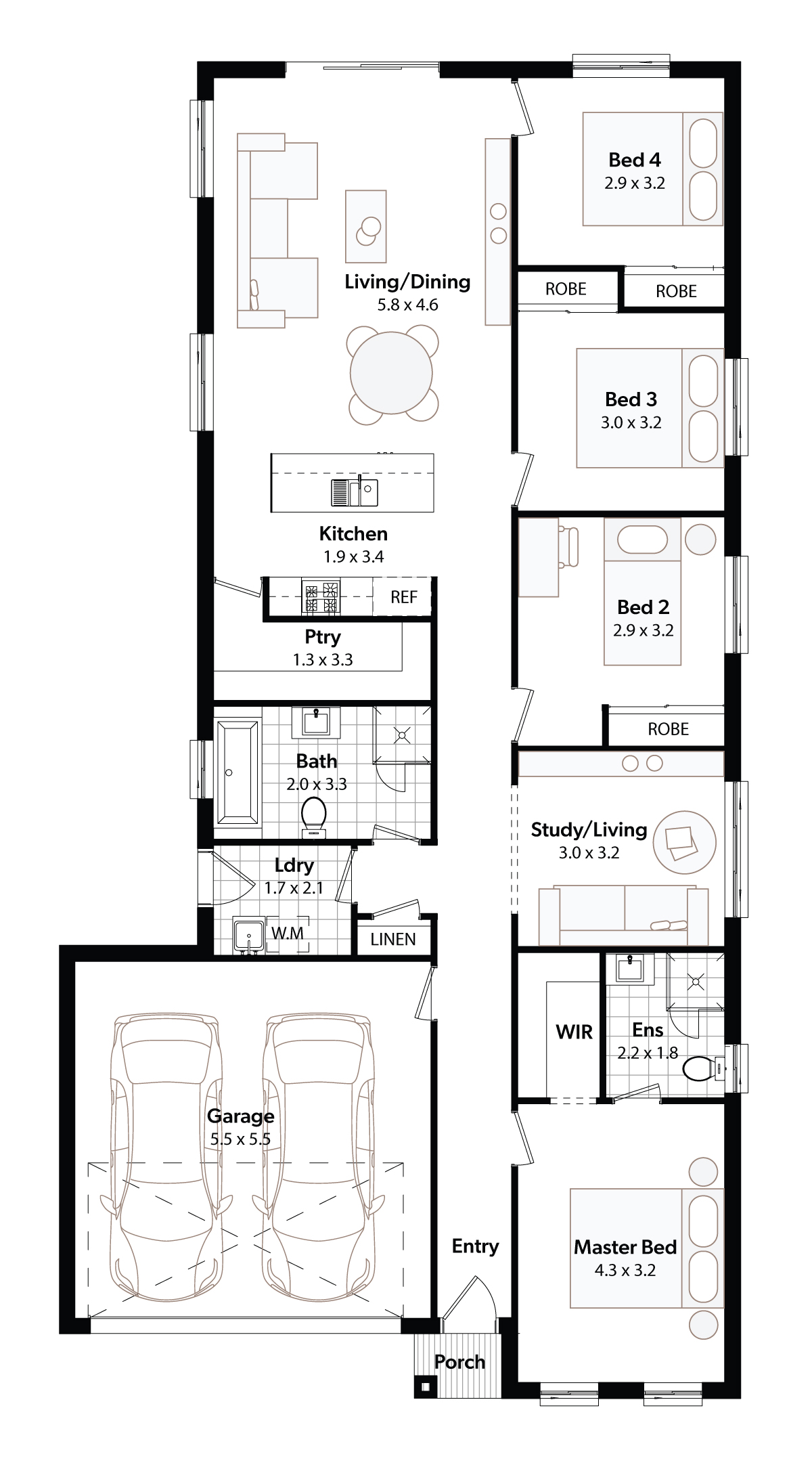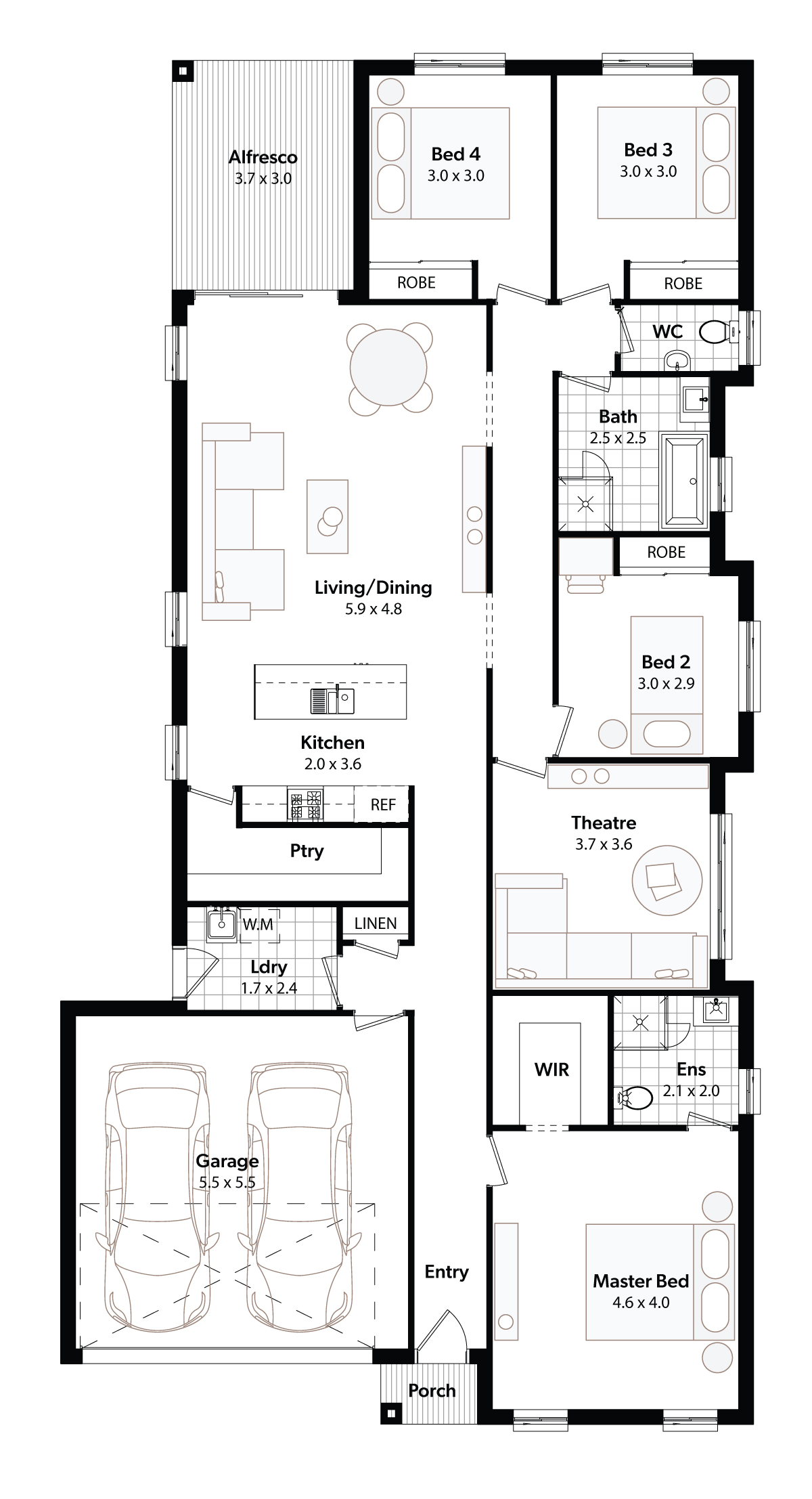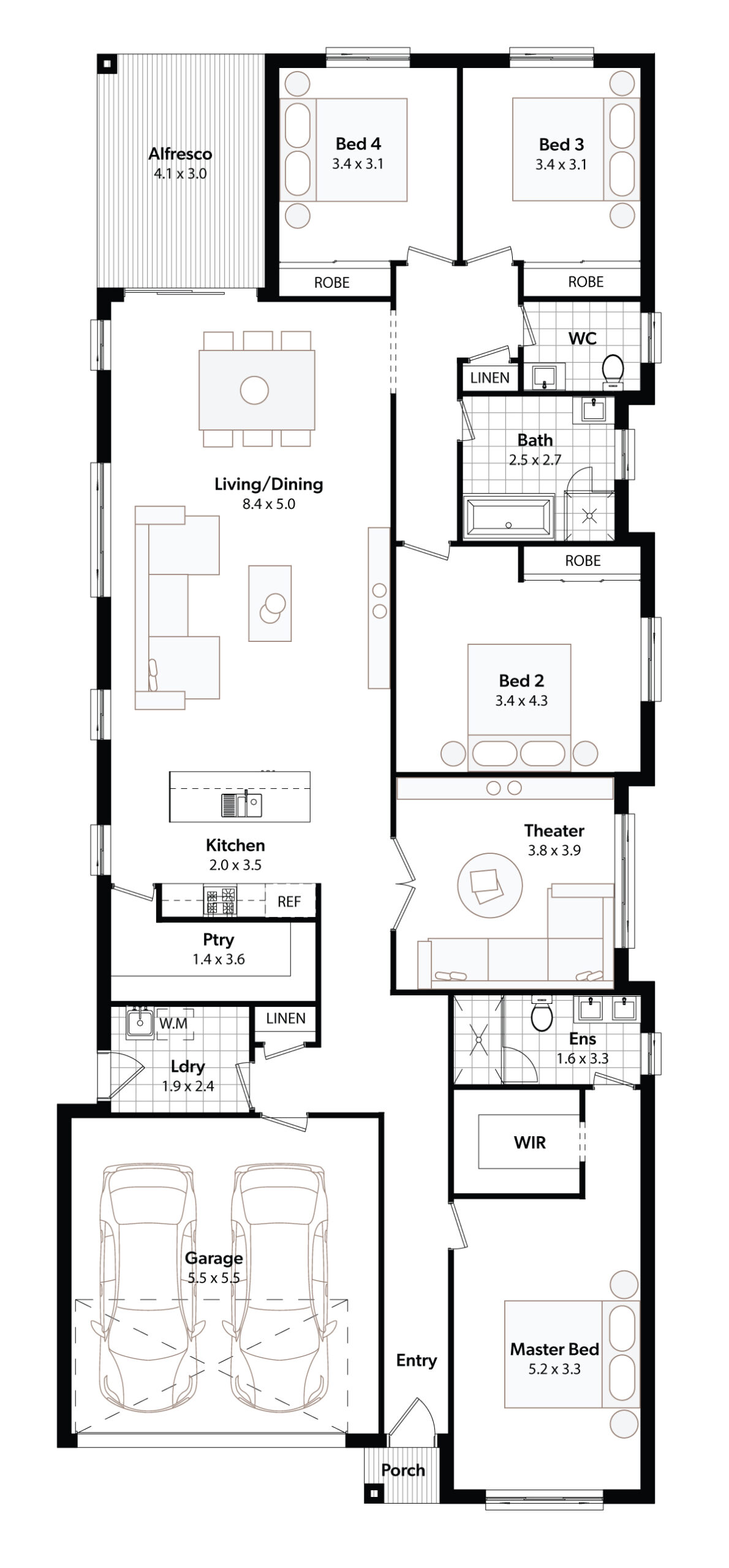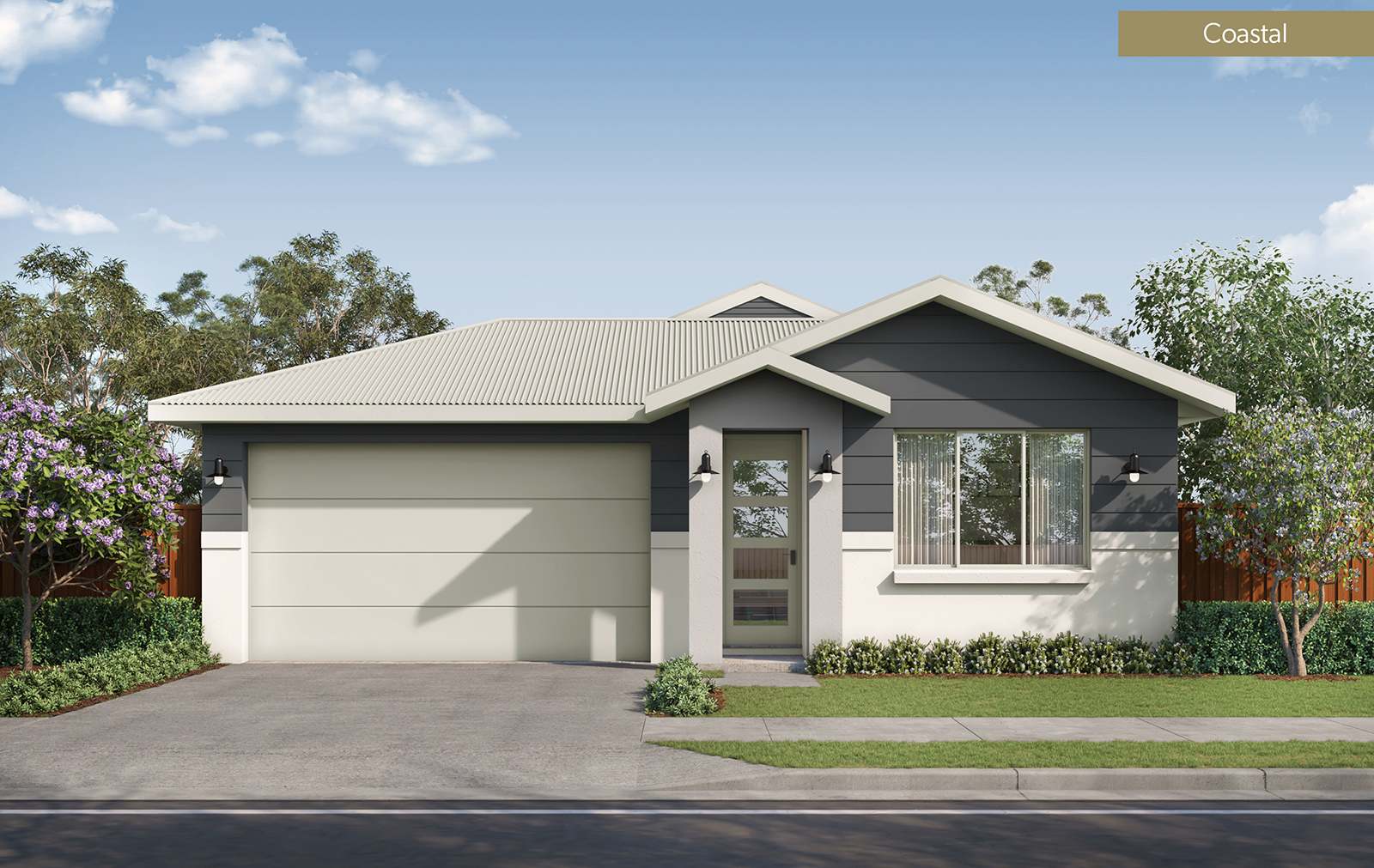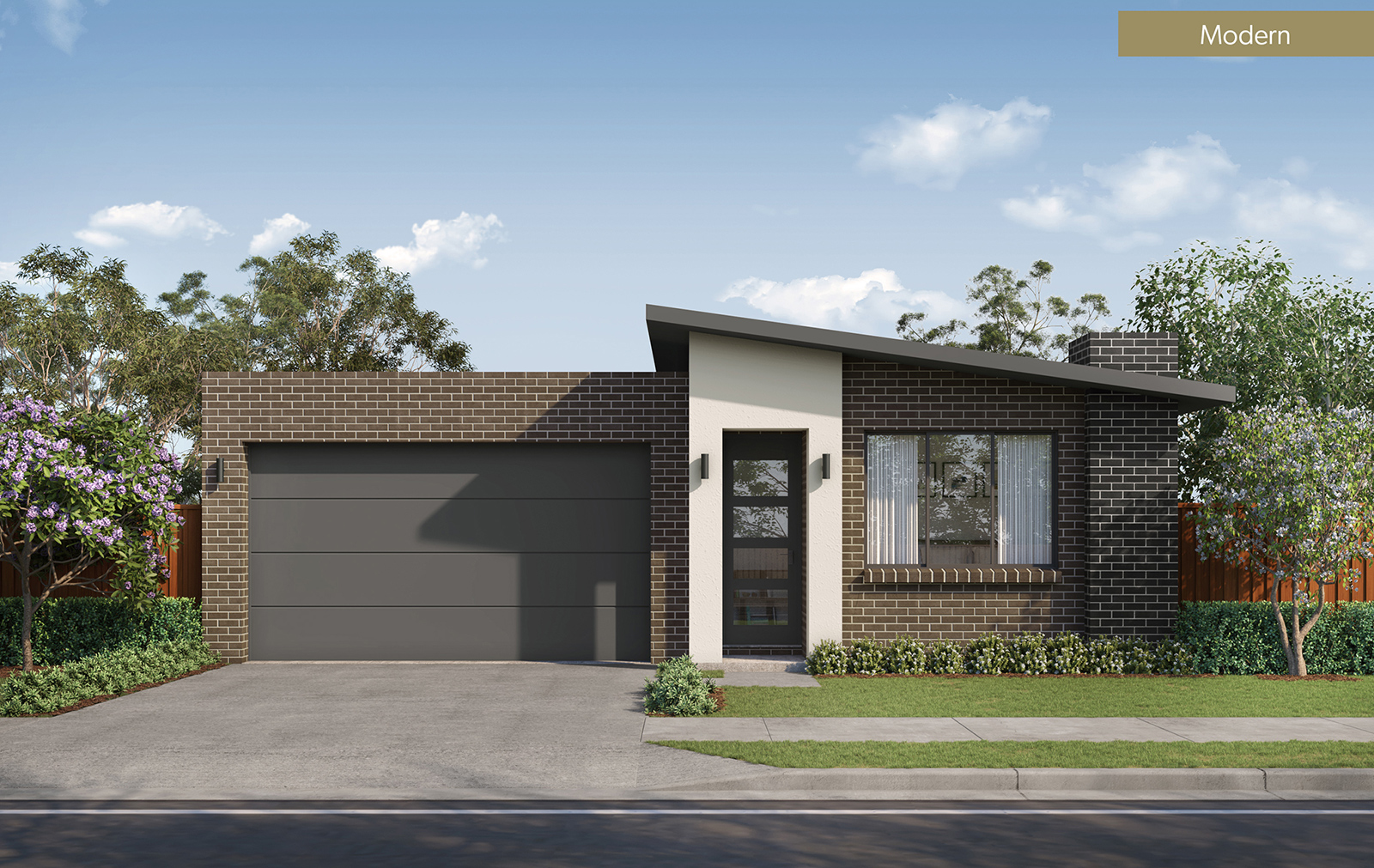
Description
The Watson 18 is a single storey home featuring 4 bedrooms, double garage and open living and dining. It’s perfect for a first home and can be modified to suit your needs.
- Walk in Pantry
- Open Plan Living
- 12.5m Frontage
- Walk in Robe
- 3 additional bedrooms
- Customizable options
- Different Facades
- Double Garage
Description
The Watson 20 is a single storey home featuring 4 bedrooms, double garage and open living and dining. It’s perfect for a first home and can be modified to suit your needs.
- Walk in Pantry
- Open Plan Living
- 12.5m Frontage
- Walk in Robe
- Multi Purpose additional room
- Customizable options
- Different Facades
- Double Garage
Description
The Watson 23 is a single storey home featuring 4 bedrooms, double garage and open living and dining. It’s perfect for a first home and can be modified to suit your needs.
- Walk in Pantry
- Open Plan Living
- Home Theatre
- Walk in Robe
- Large Master Bedroom
- Alfresco
- Customizable options
- Double Garage
Description
The Watson 28 is a single storey home featuring 4 bedrooms, double garage and open living and dining. It’s perfect for a first home and can be modified to suit your needs.
- Walk in Pantry
- Open Plan Living
- Home Theatre
- Walk in Robe
- Large Master Bedroom
- Alfresco
- Customizable options
- Double Garage
Specifications
Specifications
Specifications
Specifications
Facades
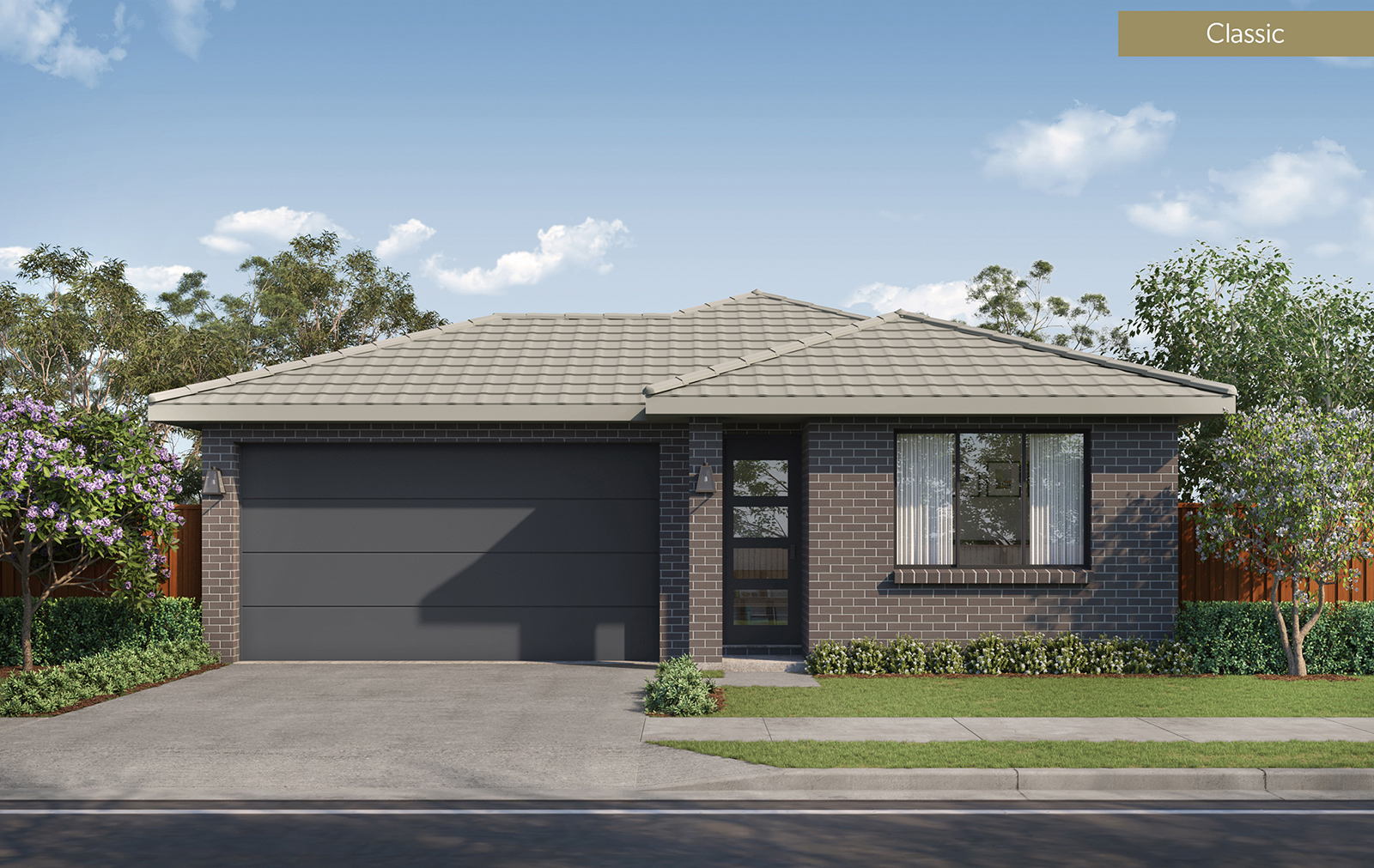
Facades
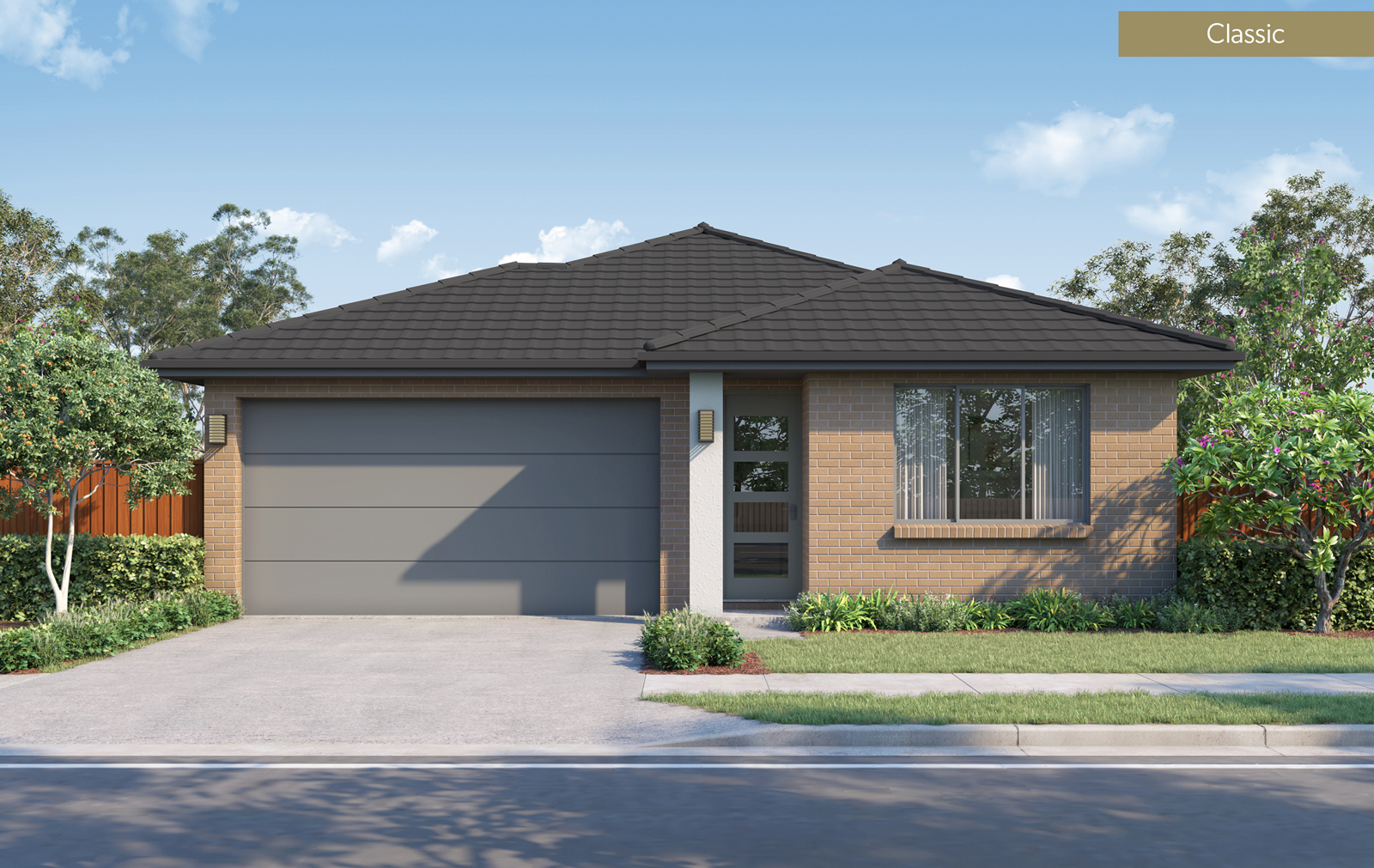
Facades
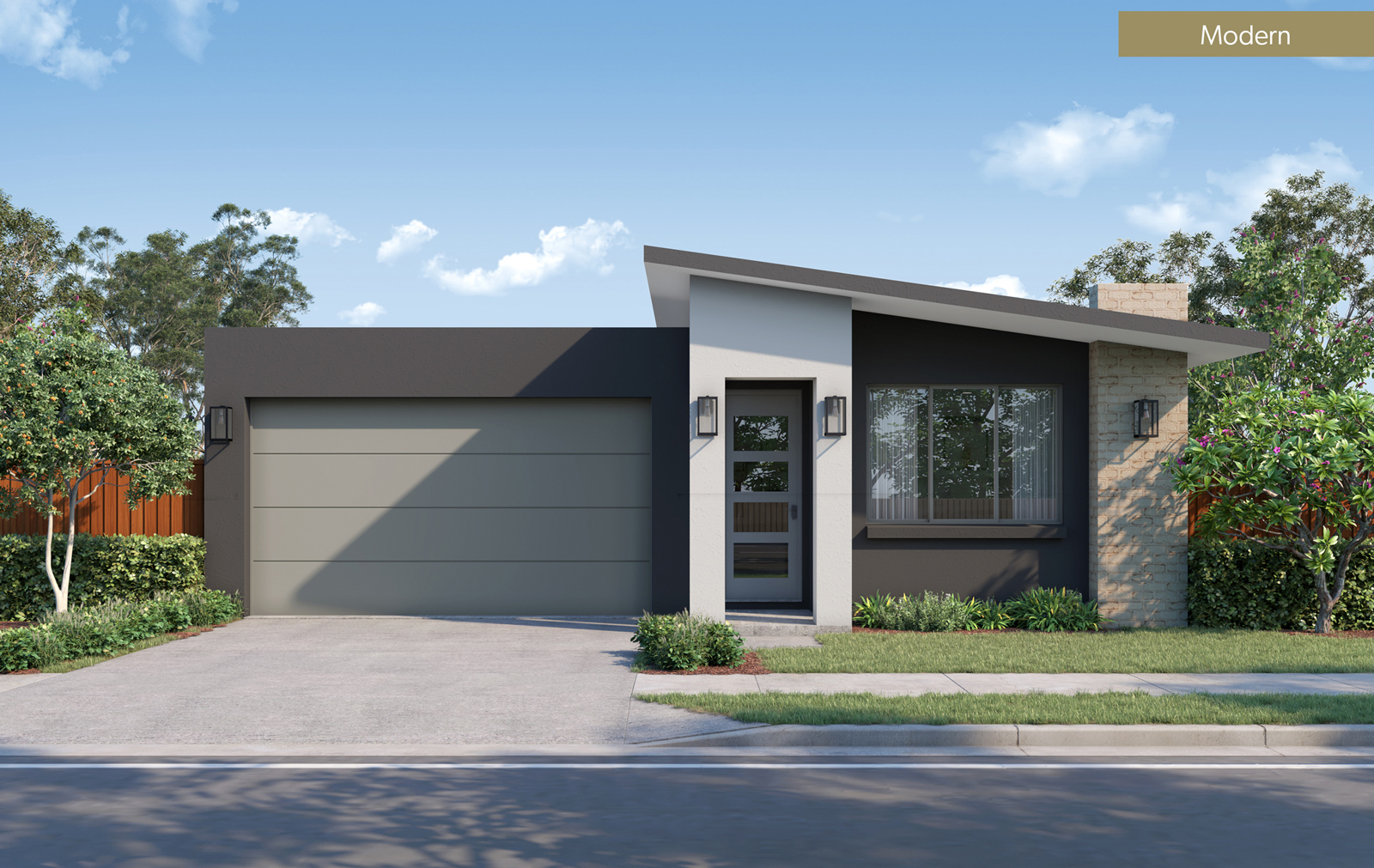
Facades
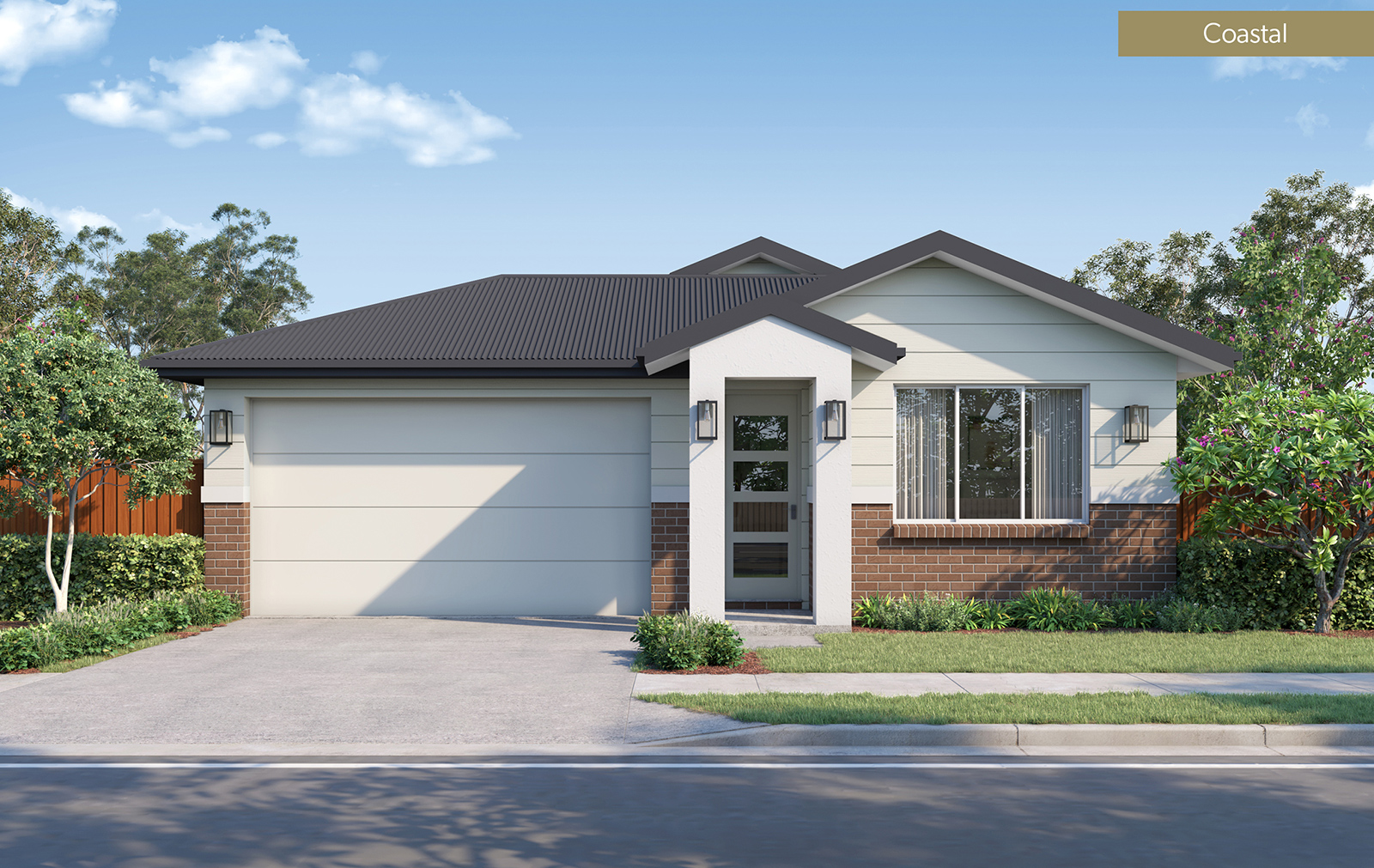


 165m²
165m² 4
4 2
2 2
2