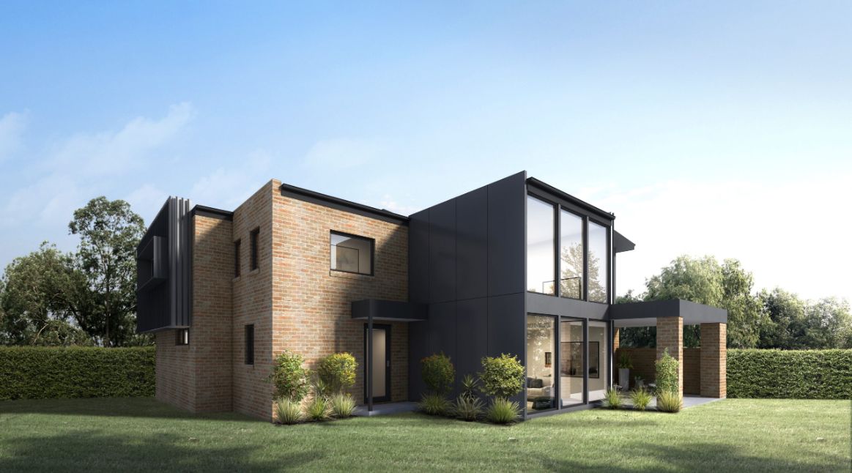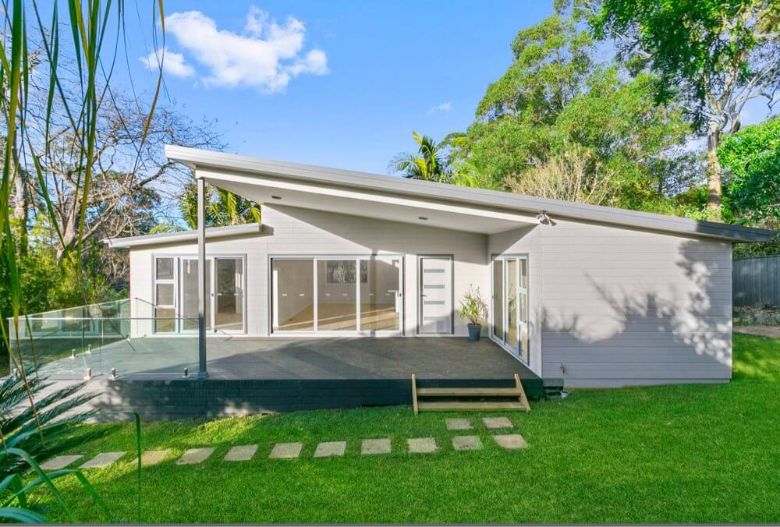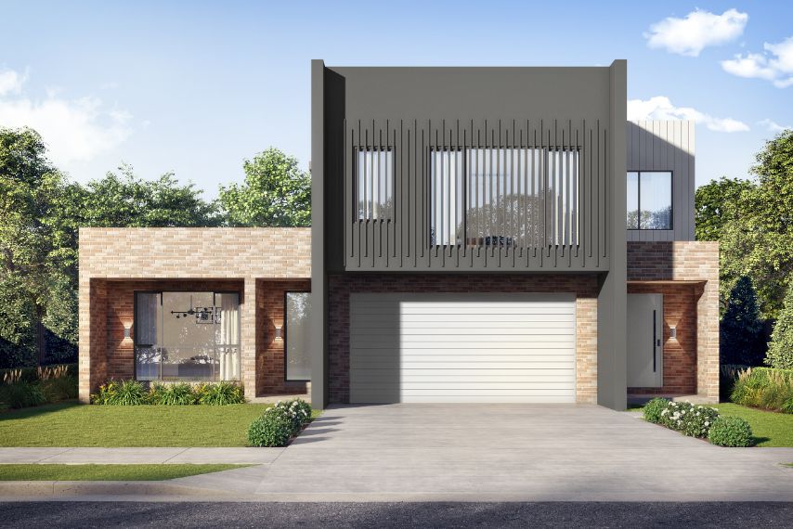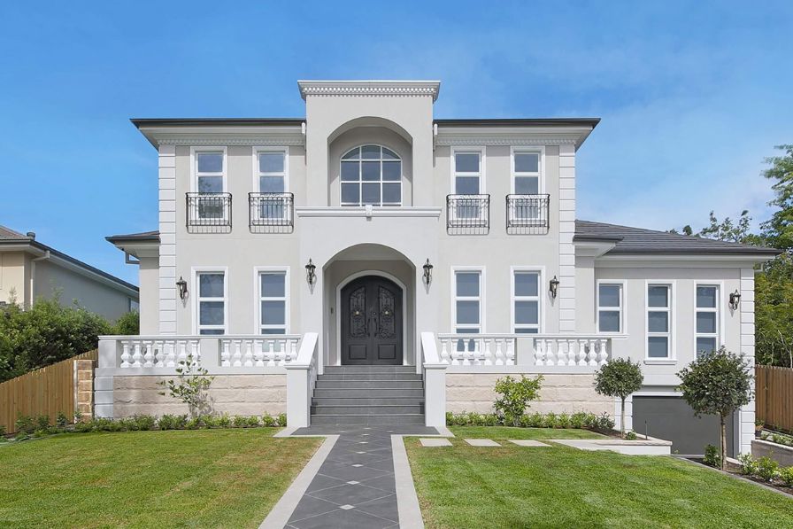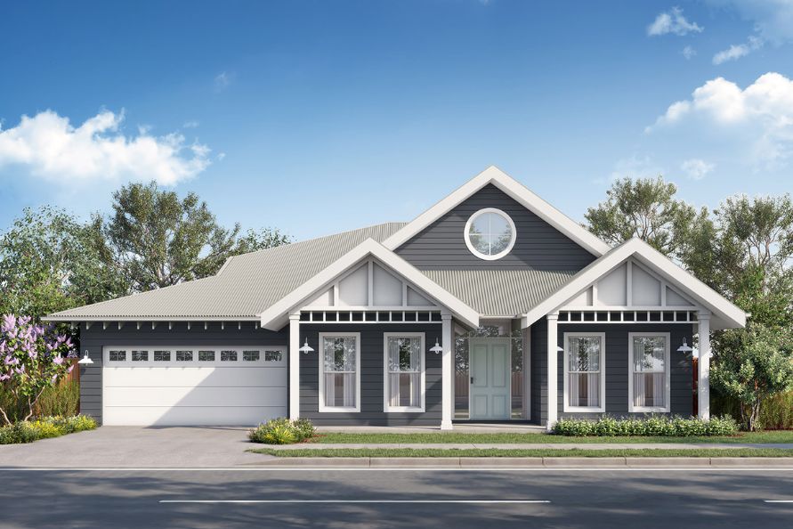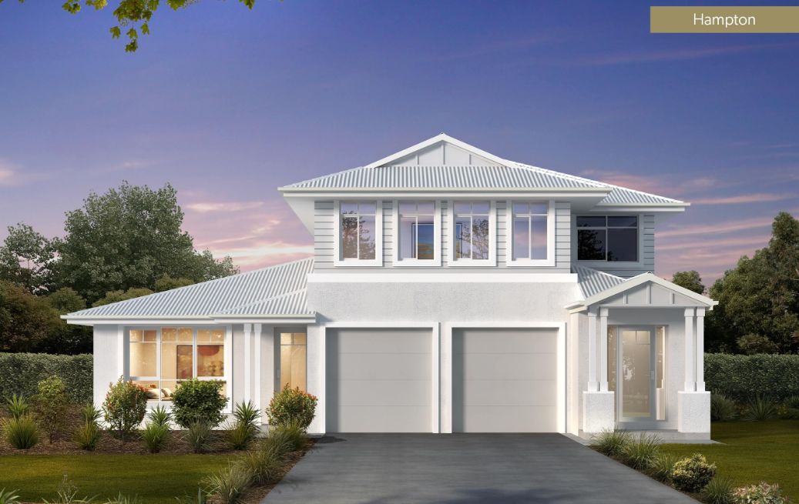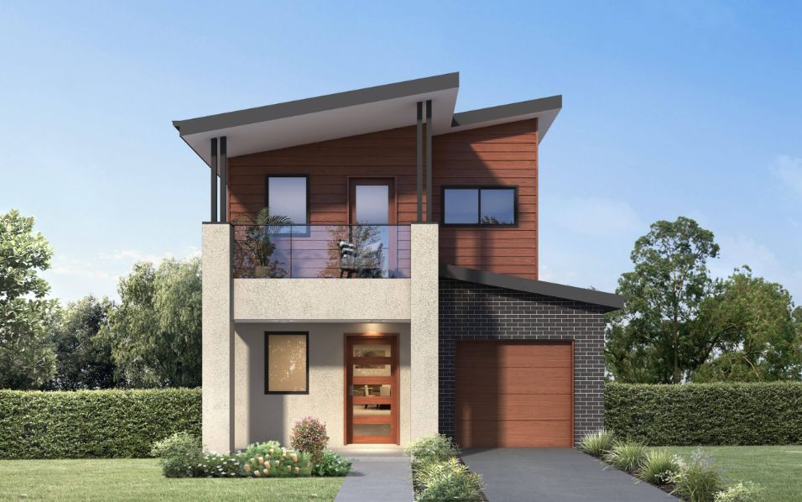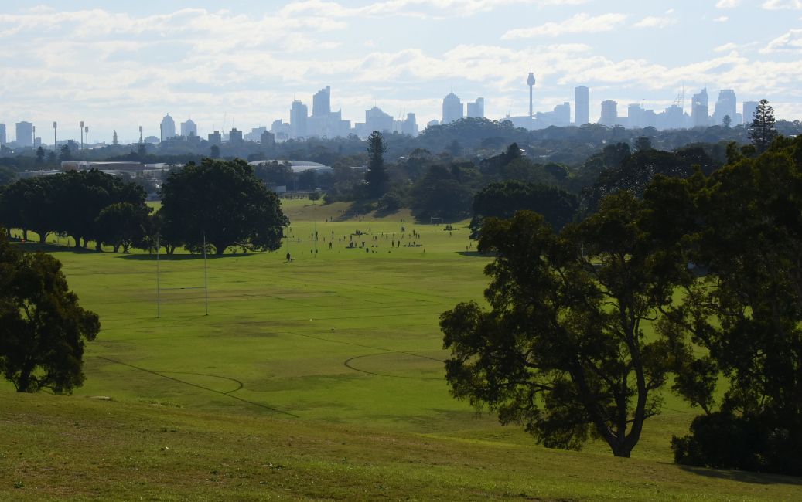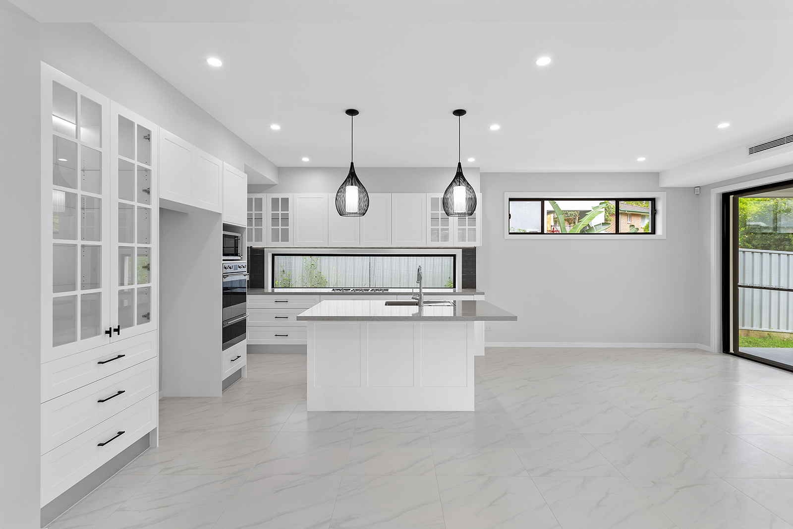
Watch for these 5 Australian Home Architecture Styles in 2024
2024 is shaping up to be an exciting year in the design world. Some things will remain consistent, such as the modern habit of using natural elements to style homes of all shapes and sizes. However, the design world is preparing to step into new dimensions regarding organic shapes, concepts, ideas, and aesthetics.
One of the first steps people take when creating their home design is to search online for architectural styles to inspire and inform their planning. As new house builders, we’ve seen it all, designed it all and been inspired by the many different houses that have found their place in architectural history in Sydney.
You may wonder how the architecture of your future home will fit into a modern streetscape? So today, we’ve compiled our top five house designs to consider in 2024.
What are houses like in Australia?
Houses in Australia are diverse in terms of architectural styles, sizes, and features. The country’s vast landscape and varied climate contribute to the different types of houses found across the continent.
In urban areas, such as Sydney and Melbourne, you will find a mix of modern high-rise apartments, townhouses, and traditional detached houses. These urban homes often feature contemporary designs with sleek lines, large windows, and open floor plans. Many houses in these cities also have outdoor entertaining areas, such as patios or balconies, to take advantage of the pleasant weather.
In suburban areas, houses are typically larger and more spacious. They often have multiple bedrooms and bathrooms, as well as ample living and dining areas. Suburban homes in Australia commonly have a backyard, allowing residents to enjoy outdoor activities or gardening. Some houses may also have a swimming pool or a garage.
In rural areas, especially in the outback regions, houses are often designed to withstand the harsh climate conditions. These houses are typically made of sturdy materials like corrugated iron or brick and have features such as verandas to provide shade and protection from the sun. They may also have rainwater tanks for water storage due to limited access to water sources.
Another popular style of housing in Australia is the beach house or coastal retreat. These houses are often located near the coast and are designed to embrace the beach lifestyle. They typically have large windows to capture ocean views, spacious decks or balconies for outdoor living, and easy access to the beach.
5 Popular architectural styles for Australian homes in 2024
The outlook for 2024 in building and construction is looking favourable, with projects moving ahead post-pandemic. As a result, you can expect to see a brighter colour palate, moving away from the grey of the previous decade. The experts at Pantone report that the favoured colour palates for 2024 are vivid bright colours, warm and cool neutrals, and even bright shimmering metallics.
Outdoor kitchens and dining will experience a rise, as will elements such as the hidden fridge, natural stone surfaces, pendant lighting, and kitchen islands. In addition, bedroom trends are moving towards the pursuit of comfort and peace, along with environmentally friendly materials and sleep-inducing designs.
Some of the most famous architectural styles for this year include:
1. Sustainable homes
Overview: designed with respect to natural resources, these homes optimise energy and water use and include long-lasting and high-performing systems to reduce waste. The primary objective of a passive home design is to maximise energy savings, facilitate better energy efficiency, and reduce the use of artificial climate controls.
Features of this home:
- High-performance windows
- Passive solar design
- Energy-efficient appliances
- Drip irrigation for plants
- Eco-friendly materials
Questions to ask your builder about this design: How will a passive design lower my energy bills? Is my home orientation suitable for a passive design? How does the construction of a passive house differ from building a single storey home?
2. Contemporary design
Contemporary homes are tailored to embrace modern living. With an emphasis on ‘everything in its place’, contemporary styles are high on function and simplicity, allowing for plenty of personalisation through design and furnishing.
Features of this home:
- Open spaces with plenty of natural light
- Eco-friendliness
- Often double storey designs
- Cabinets are often handle-less, and details are kept minimalistic
- Subtle tones and colours are used
- Roofs are either flat or have multiple angles but are rarely triangle
- Materials have an industrial appeal
Questions to ask your builder about this design: what measures can I take to make it efficient and eco-friendly? Do you have a selection of modern features I can browse? Is it worth building a second storey?
3. Art Deco homes
As we move further into the 21st century, design and style are beginning to look to the past, and architecture is no exception. Think arched openings, curving terracotta brickwork and velvet furniture, along with patterns and terrazzo tiling. Art deco is the perfect choice for people wanting to have fun with their design, with geometric shapes, bronze and gold features, chevron tiling, pastels, and bold colours.
Features of this home:
- Curved archways
- Bold use of colour
- Brick and tiles
- Clashing patterns
- Bronze and gold finishes
Questions to ask your builder about this design: how does making a curved wall differ from a straight one? What unique fixtures do your suppliers have? Can I include elements in the home design that I source from antique shops or from other avenues?
4. Modern farmhouse style
Perhaps it’s the comfort of simpler times or the sense of vast open space, but the farmhouse vibe isn’t going anywhere soon. This style has influences from the traditional log home or Spanish, Tuscan and French countryside and ranch architecture. Barn doors, light and bright rooms with high ceilings, textures, layering, and moody colours are just some of the themes you can expect in a modern farmhouse. This design will make you feel nostalgic and find ultimate peace and comfort in your home.
Features of this home:
- High ceilings
- Moody colours
- Warm woods
- Fluted wall panelling
- Balconies
- Weatherboards
- A barn door
- Oversized farmhouse sink
Questions to ask your builder about this design: have you completed other homes similar to my design? Is there anything you can do to make the home eco-friendly? Can you use recycled building material?
5. Hamptons style home
Hamptons is another timeless style that isn’t going anywhere. The original American aesthetic, however, is moving towards a more Australian look, with blues and whites evolving to muted greens, cream and mustard colouring. In addition, the architectural lines are beginning to blur between Farmhouse, Hamptons and Scandi to create a uniquely Australian style.
Features of this home:
- Large windows
- French doors
- White facades with darker roofs and features
- Shaker style kitchens
- A beachy feel
- Whitewashed walls
Questions to ask your builder about this design: how can we make the design age well over time? Do you have any display homes with a Hamptons feel? Will this design suit my neighbourhood? One of the best things about building a boutique home is that you can use all the examples and inspiration from the past to inform your design.
Australia’s vibrant home architecture history
We have a rich history of architecture here in Australia, with many home styles finding popularity since our early residential days in the 1700s.
Even early indigenous shelters inspire many structures today. The semi-permanent structures created by indigenous people were designed according to the climate, often interconnected with living spaces and multiple rooms. While the recorded history of pre-colonial architecture is limited, the thousands of years of Indigenous Australian shelter have certainly inspired what we know and enjoy today in modern homes.
Australia’s first home styles
The first home design that reached widespread popularity in Australia dates to the colonial era, built with cheap and readily available materials with often only a single room, a chimney, and small windows. This period inspired the traditional Australian rural homestead, known for its long sloping tin roof and wide veranda, with two or more rooms joined by a single hallway.
Villa inspired architecture
As the wealthy began to immigrate to Australia, homes began to take shape with sandstone and plaster, the architecture inspired by the ancient Greeks and Romans and Mediterranean villas. Many believed that properties of this style represented refinement and civilisation, using their design for the old public and government buildings.
A burst of new home designs in the Victorian era
Flash forward to the Early Victorian era, which brought further refinement and function with neutral tones, moulded skirting and architraves, green and deep red detailing, and white picket fences.
This trend laid the foundations for later styles, such as Victorian Gothic, Victorian Italianate and mid-Victorian, and many properties still stand over two centuries later.
Queenslander homes make their debut
When many people think of Australian architecture, they likely think of a Queenslander. Designed for style and function, the mid-century Queenslander was inspired by the climate with a raised design on stumps or stilts. It has become an iconic design that many aspire to recreate or renovate today. However, at the time, its popularity diminished with the introduction of the American-style bungalow, which allowed Australians to take advantage of the first home and land packages.
Drawing inspiration from the California Bungalow
The Californian Bungalow provided a simple and cosy home many sought during the frugal and difficult times after the First World War. With a natural rustic charm, the building materials depended on the climate, and gabled roofs and bay windows allow for an affordable style. Colours included cream, stone, red, green and brown. Asbestos was also introduced as an insulation material.
Queen Anne architecture
Another classically Australian style that still stands proud today is Queen Anne architecture, with a complex and grand design, introducing the classic Australian veranda that many people enjoy today. Exterior timber and brick flourishes, cast-iron lacework, coloured glass, high ceilings, more complex floorplans with patterns and motifs dividing rooms, and unique features that blend a cottage or log cabin feel with a grandiose Georgian and Edwardian style influence.
These quirky homes are still highly sought after today. They influence the vast tapestry of styles that inform the modern homes we know and love.
How home architecture styles in Australia changed over time
Australian homes have been built for the climate since the first Indigenous shelter. From the red brick of Melbourne to the weatherboard of Queensland, housing has always been designed to suit the harsh Australian weather conditions and an Australian lifestyle. Even the workers’ cottages, considered slums during the bubonic plague era, often had small verandas and chimneys.
20th Century comfort
The beginning of the 20th century saw Australian homes becoming less about function and survival and more about comfort and family living. The post-war population boom inspired larger homes with interconnecting rooms, developing into today’s open-plan living trend.
This period saw more colours, such as yellows, blues, pinks and tan, forming the introduction of the bold-coloured feature wall.
The beginning of custom home design
Since the 1960s, Australian homes have been moving towards modernism. As a result, homeowners and different craftsman began to express their identity through customised home designs. An emphasis on new materials, modern styles, and individualised home features are prioritised in these designs.
Popular home design trends today
Today, we enjoy natural light, bold and geometric layouts. Colour palates that blend traditional and stylistic, and a more individualistic than collective design. Traditional house styles have been redefined as pubs, shop frontage or dual-occupancy homes. These building makeovers blend modern design features with character and federation style.
Looking towards the future of home architecture
Australians now enjoy more freedom than ever regarding architectural design, materials, and layouts. Today, Australians are looking to future proof their homes.
The evolution Australian homes represents constant change, and as a result, very few streets look the same. Australian architectural design manages to be its own entity while managing a balance and combination of cultures from across the world.
Experience
the
Difference
Ready to start your building journey? Chat to our team of experts today and get a FREE personalised quote
Find Out More
Related Posts

