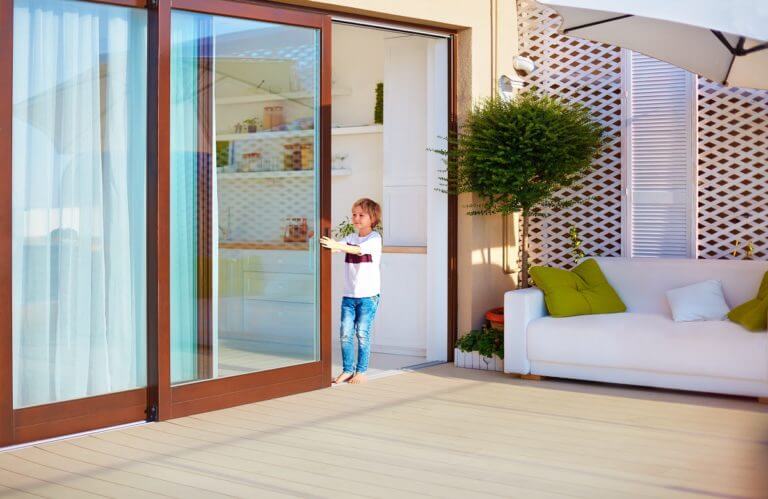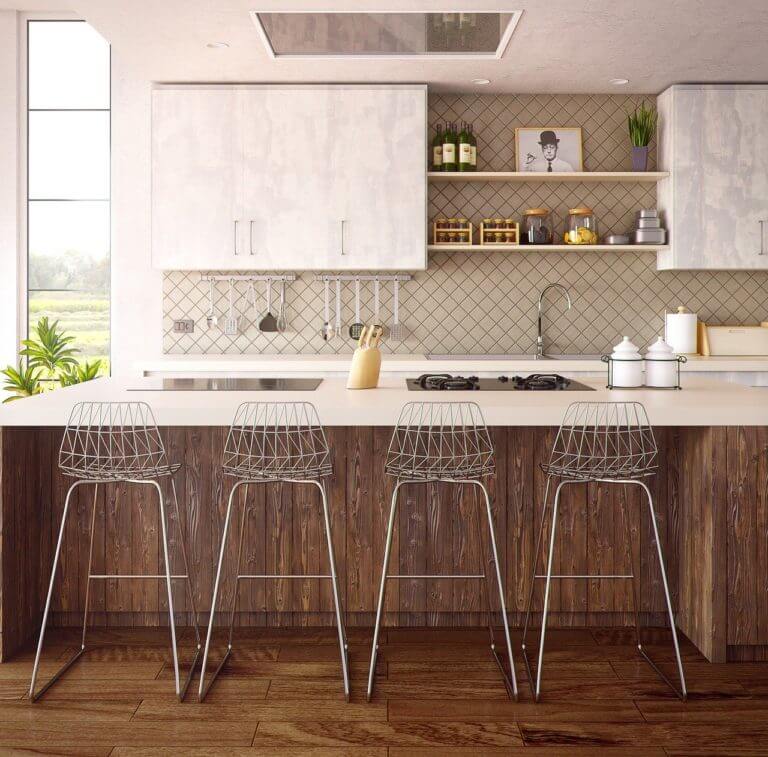
5 ways to future proof your build
It’s important to future proof your home. You invest so much time and money into planning, designing and building your new home (unless you’ve decided to buy a display home!), only to have it not suit your needs 5 or 10 years down the track. While it may not be fun to think about the future and potential health changes, it’s a good idea to consider how you will use your home should your circumstances change.
If you’re curious about how to save money for your new home build, check out our blog post, “The Guide to Budgeting for Your New Home Build”.
Whether you’re planning to start a family, or are considering the realities of ageing parents, using design to plan for the future is important. These are some common things that can be included in your home design.
Separate living spaces
When future planning a house design, one aspect to consider in the early stages is to ensure there are separate living spaces. This could be a layout that can be adapted to ground floor-only living, perhaps with the upstairs reserved for visiting family. In the event that co-generational living is far in the future, a separate living space with its own entrance can be a great second income stream.
Granny flats
Increase your living space or your property investment with a granny flat. It’s the perfect solution for ageing parents (or surly teenagers) and often more affordable than buying into a retirement community. It can also add excellent investment value to your property.
Full ground-floor bathroom
Including a full bathroom on the ground floor is a great way to future proof your home. Reinforcing walls at the framing stage to a standard suitable for fastenings and grab rails is relatively inexpensive and is a form of insurance, layered behind a typical bathroom facade. Add some extra bracing between wall studs in the shower in case a wall-mounted seat is ever needed. A reinforced and prepared structure gives plenty of options for adapting the space without the very costly need to strip back and replace all fittings, tiles, waterproofing and possibly plumbing and wiring to make the space usable for someone with a mobility challenge.
Accessibility
There are many tweaks you can make to your house design to ensure it works for older, younger and all generations in between. Open living spaces and double-wide door frames are a good consideration for walkers and wheelchairs; level flooring and recessed door frames prevent tripping hazards.
Forward-thinking design incorporates space provisions for alterations such as residential lift systems or chair stair lifts, so that a multi-storey home remains useable with minimal structural changes in the event that an occupant’s needs change.
Lights, power points and door frames
Too often in construction, tradespeople are left to make decisions on the finer details such as where to mount light switches, power points and door handles. Instead, specify a suitable height for these items – it can add significant convenience for people in a wheelchair or those needing to stay steady with a walking device. According to Livable Housing Australia, light switches should be positioned between 900mm and 1100mm above floor level, horizontally aligned with the door handle at the entrance to a room. Power points should be installed no lower than 300mm above finished floor level and door hardware should be installed 900mm to 1100mm above the finished floor.
Integrated technology
Smart technology is a fast-growing trend in home building and renovation and can be a great way to future proof your home. Through smart technology, homeowners can control such things as lighting, heating and air conditioning, locks, home surveillance systems and even appliances via a smartphone or tablet. The purchase and installation of these gadgets don’t have to be hugely expensive and adds value and livability to your home.
To find out how to future proof your current home or new build, get in touch today.
Experience
the
Difference
Ready to start your building journey? Chat to our team of experts today and get a FREE personalised quote
Find Out More
Related Posts





