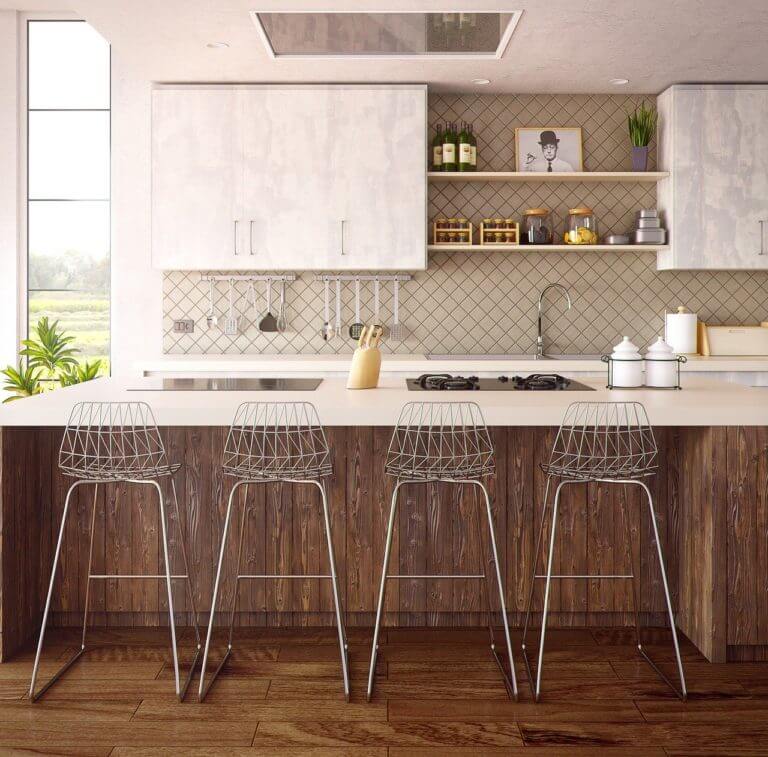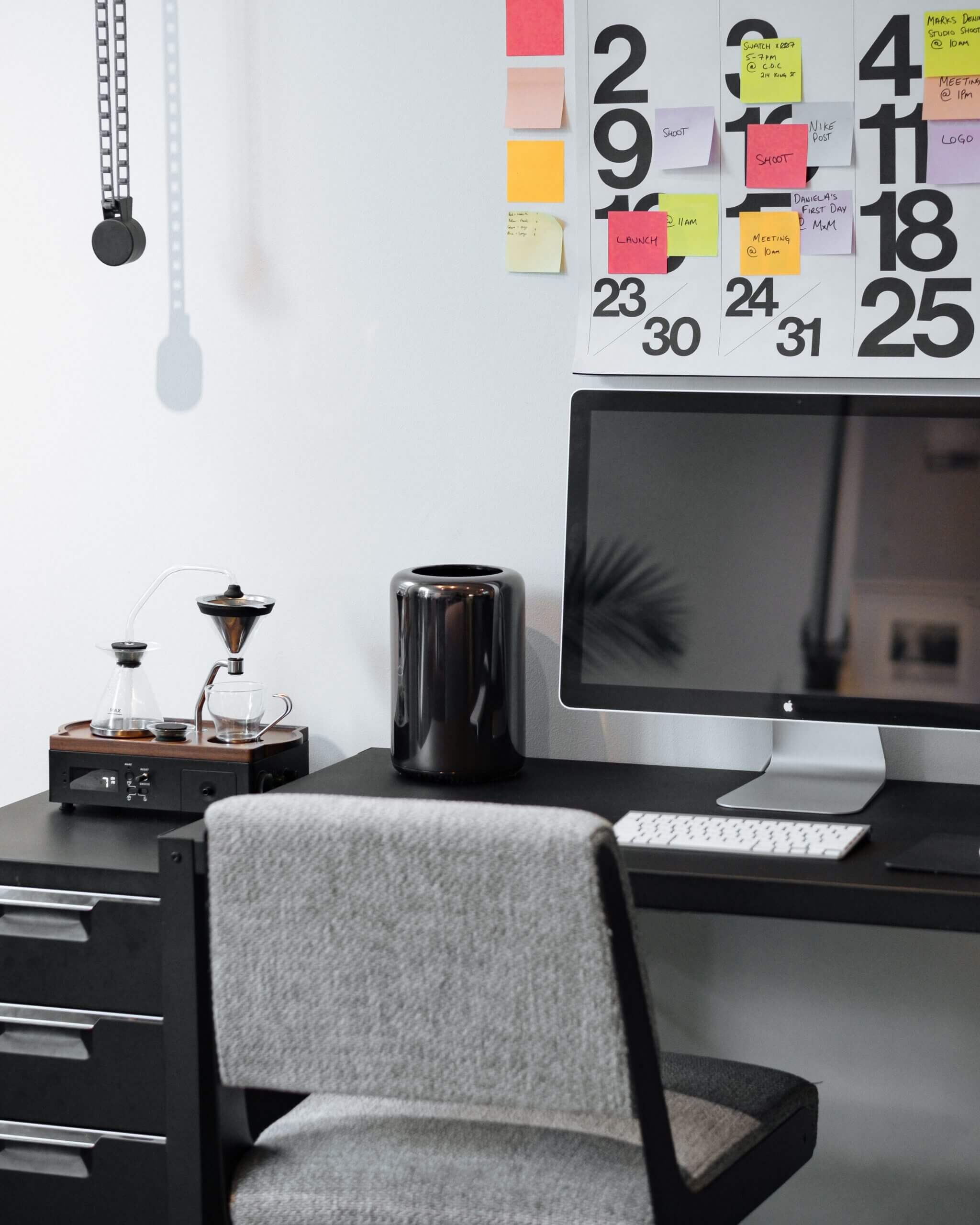
The 4 things to consider when designing your kitchen
You’d think designing a kitchen would be simple: areas for hot and cold, clean and dirty, wet and dry. They are the working bones for any kitchen, however how you lay them out can make the difference between an efficient, kitchen with good social and work flow – and one that is difficult to manoeuvre.
Efficiency of Movement
Professional chefs seek efficiency above all else, and to take the least amount of steps possible. When cooking you want the distance from the refrigerator to the cooking surface to be minimal. This does not mean that the fridge is the most important thing in the kitchen. It is, in fact, the island bench and then everything else flows around that because everything tends to come off the cutting board. Think of the sequence of events from fridge to cutting board, to stove/oven, and then over to the sink. Keep it tight.
The Kitchen Triangle
The three major work areas of the kitchen are the cooking space (stove and oven), sink, and refrigerator. The kitchen triangle is formed from these three points, and the points should not exceed a maximum distance from each other.
Because cooks constantly move between these three points, sometimes with hot pots full of liquid, the reasoning is that these paths should remain unimpeded and the points not be too far apart. Distances between points of the triangle should be straight and unimpeded by tall items like refrigerators or pantry cabinets.
Countertops
A chef’s counter is almost entirely free of clutter. Counter space is an extremely valuable commodity in the kitchen. While you may not require a blank countertop to plate six dishes at once, having the space to spread your work area out so that things are where they need to be is valuable.
Cupboards
Make sure you can open doors and drawers on both sides of your work aisle – the area in between your stove and island – simultaneously. Work aisles should be just over a metre wide; your walkway aisle – the other side of the bench, generally the home of stool seating and socialising – can come in just under.
If you’re looking at kitchen design and feeling overwhelmed with all the decisions you need to make (and there are A LOT), we can help. Get it touch today.
Experience
the
Difference
Ready to start your building journey? Chat to our team of experts today and get a FREE personalised quote
Find Out More
Related Posts




