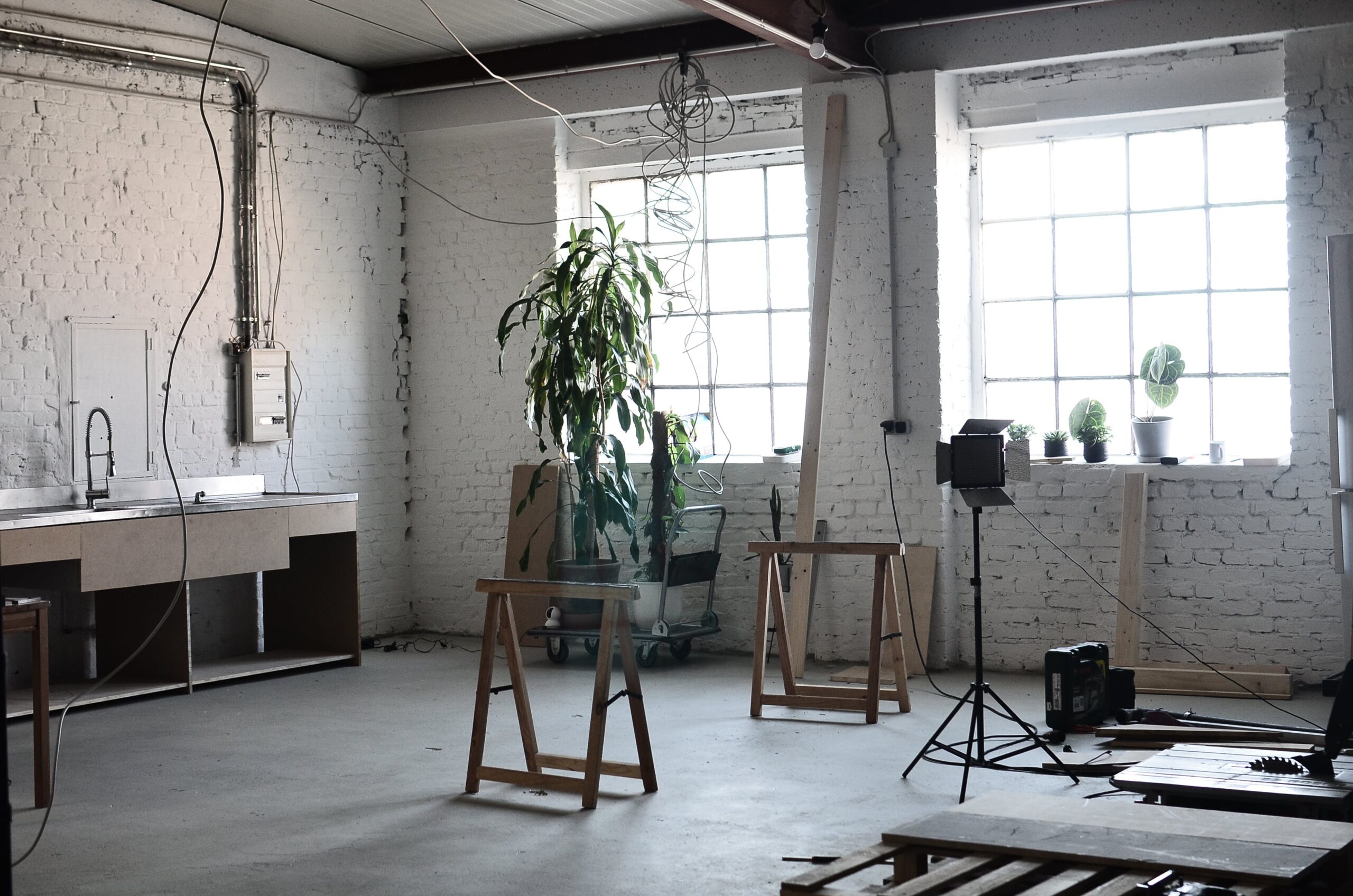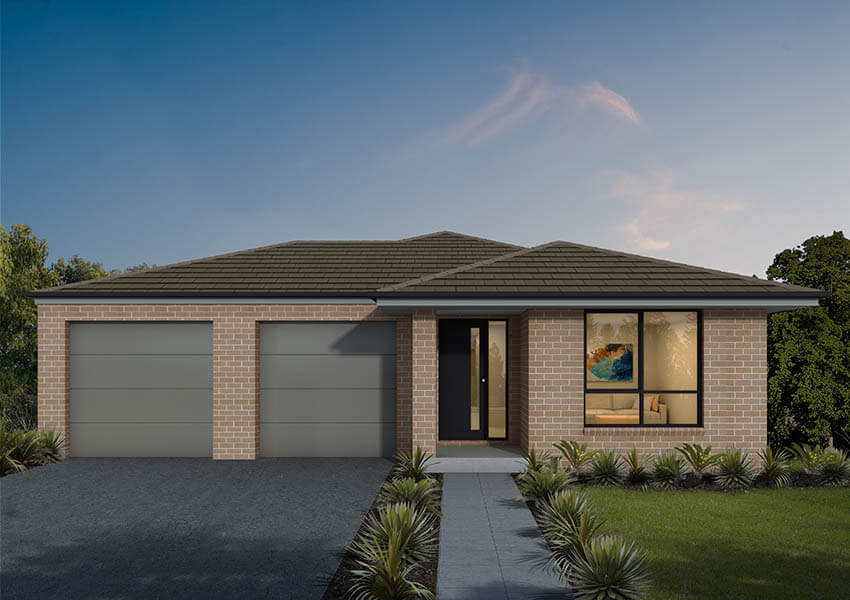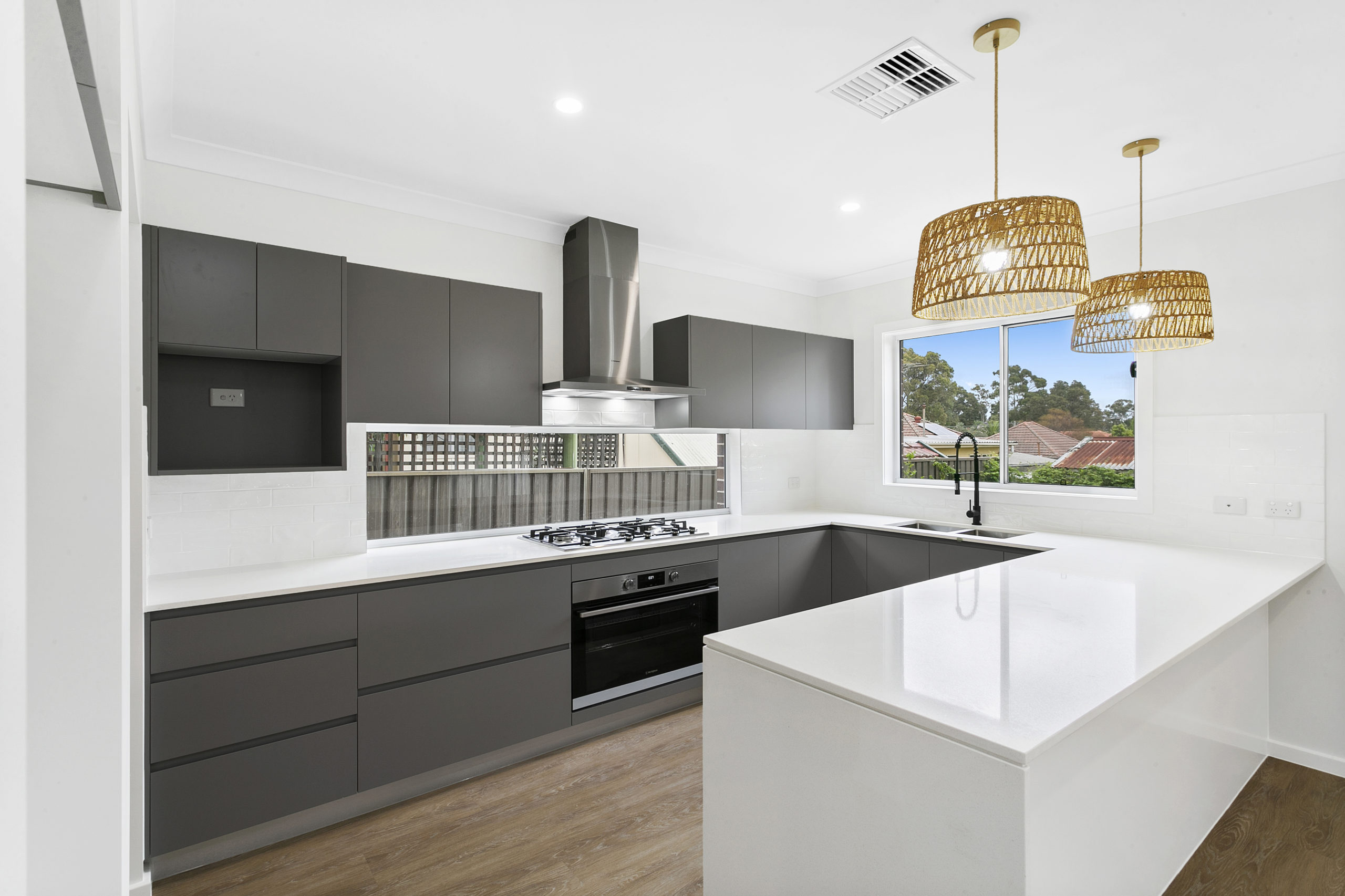
Types of Houses in Australia: Exploring the Roots and Choosing From Traditional To Modern Designs
Australia boasts an array of diverse housing options, reflecting the country’s rich cultural tapestry and unique geography. From traditional detached houses to modern high-rise apartments, Australians have a wide range of choices in home styles and residential architecture, including bungalow style and Victorian architecture. The types of houses in Australia vary from spacious suburban homes with sprawling gardens to compact urban dwellings designed for convenient city living. Understanding these different housing options is essential for anyone considering a move or investment in the Australian property market.
Whether one seeks a relaxed beachside retreat or a vibrant inner-city apartment, comprehending the nuances of each type of dwelling is crucial. This New South Homes blog post delves into the various types of houses in Australia, offering insights into their architectural styles, locations, and suitability for different lifestyles. Exploring this topic provides valuable knowledge for individuals navigating the dynamic Australian real estate landscape.
Indigenous Architectural Roots
Pre-colonial Traditions
Indigenous Australians had diverse architectural styles based on their cultural practices. Traditional Aboriginal dwellings included bark huts, stone structures, and temporary shelters. These architectural structures were crafted from timber, showcasing a deep connection to the land and its resources. The pre-colonial architectural style in Australia was heavily influenced by the local climate and natural resources, with designs that aimed to provide shelter while ensuring sustainability within the ecosystem.
The architectural styles of Indigenous Australians reflect their deep understanding of environmental harmony and resourcefulness. For instance, bark huts were constructed using tree bark as a primary material due to its abundance in certain regions. This form of housing architecture demonstrated an intimate knowledge of how to utilise natural elements for practical purposes without causing harm to the environment.
Community Living Spaces
Australian communities often have shared spaces like parks, playgrounds, and community centres that are integral parts of residential areas. These communal living spaces play a crucial role in fostering social interaction among residents while promoting a sense of belonging within the community. They serve as venues for various social activities such as festivals, markets, or gatherings that bring people together.
The design of these community living spaces is carefully planned to encourage outdoor activities and recreational pursuits among residents. By incorporating green areas where families can gather for picnics or children can play freely, these spaces promote a healthy lifestyle while enhancing overall well-being within neighbourhoods.
Evolution of Australian Homes
Colonial Georgian Characteristics
Colonial Georgian architecture in Australia is known for its symmetrical facades and classical elements. It features sash windows, decorative mouldings, and grand entrances. This architectural style gained popularity during the early colonial period in Australia when British settlers began to establish their brick homes. The design of the house was a reflection of the prevailing architectural styles in England at that time.
The influence of Indigenous architectural roots can also be seen in some aspects of Colonial Georgian houses. For instance, the use of local materials like sandstone and timber reflects an adaptation to the Australian environment. These homes were often single-story structures with verandas or porches, providing shade from the intense Australian sun.
Victorian Era Influences
During the Victorian era, Australian architecture saw a shift towards more ornate and elaborate styles. Victorian-era homes in Australia featured intricate ironwork and decorative trimmings, showcasing a departure from the simplicity of earlier designs. Notably, terrace houses became increasingly popular during this period as urbanisation took hold in major cities like Melbourne and Sydney.
The evolution from Colonial Georgian to Victorian-era influences also marked a transition from rural to urban living for many Australians. This shift brought about changes not only in architectural styles but also in how people interacted with their living spaces within growing urban centres.
Federation Period Features
Federation architecture emerged as Australia sought to establish its unique identity separate from its British colonial past. Red brick exteriors, detailed fretwork, leadlight windows, and 1930 house styles are key characteristics associated with Federation-style homes which flourished during the late 19th century into the early 20th century in Australia.
This style represents a fusion between British influences brought over by early colonisers and uniquely Australian elements derived from Indigenous cultures as well as environmental considerations specific to Australia’s climate.
Architectural Styles Through Time
Inter-war Innovations
The inter-war period in Australia marked the emergence of Art Deco architecture. Buildings from this era showcased geometric shapes, vibrant colours, and streamlined designs. The influence of Modernist architecture also became prominent, emphasising simplicity and functionality in building structures.
These architectural innovations reflected the societal changes and aspirations prevalent during that time. The shift towards more modern and artistic designs signified a departure from the traditional styles seen in earlier 1930s Australian house styles.
Post-War Designs
Following World War II, Australian architecture shifted its focus to meet the increasing demand for housing with an emphasis on practicality and affordability. This led to the prevalence of single-story brick veneer homes across the country. Open floor plans, indoor-outdoor living spaces, and modern house styles became integral elements of post-war home design.
This period’s architectural trends were driven by a need for mass-produced, cost-effective housing solutions as families sought to rebuild their lives after the war. The prioritisation of practicality over ornate detailing resulted in a distinct departure from previous architectural styles seen throughout Australia’s history.
Contemporary House Styles
Modern Design Trends
Contemporary Australian architecture embraces sustainable design principles. Different types of modern house styles often feature open-plan layouts, large windows for natural light, and energy-efficient technologies. They prioritise minimalist aesthetics and clean lines to create a sleek and uncluttered look. For example, many modern houses incorporate steel or concrete materials in their construction to achieve a contemporary appearance.
Sustainability is a key focus in the design of modern Australian homes. Architects and builders integrate various eco-friendly features to reduce environmental impact and promote energy efficiency. For instance, they install solar panels on rooftops to harness renewable energy from the sun. Rainwater harvesting systems are increasingly common in contemporary houses as they allow homeowners to collect and utilise rainwater for various purposes such as irrigation or flushing toilets. Designs also took inspiration from other countries, such with the case with modern ranch style houses.
Sustainability in Architecture
In Australia, sustainable architecture incorporates passive design strategies aimed at reducing energy consumption within residential properties. These strategies include orienting the house to maximise natural ventilation, shading windows from direct sunlight using eaves or louvres, and utilising thermal mass materials like brick veneer for improved insulation.
Moreover, sustainable houses often integrate green building technologies such as geothermal heating/cooling systems that make use of stable ground temperatures for efficient climate control inside the home. Another prominent feature is the incorporation of green roofs which consist of vegetation planted over waterproof membranes on flat or slightly pitched roofs.
Furthermore, architects prioritise building materials with low environmental impact when constructing sustainable homes in Australia. They opt for recycled materials like reclaimed wood or locally sourced timber instead of traditional non-renewable resources such as metal or plastic components commonly found in older housing styles.
Housing Tenure and Types
Ownership Patterns
The majority of Australians aspire to own their own homes. Homeownership rates in Australia have traditionally been high compared to other countries. However, there has been a shift towards renting in recent years, particularly among younger generations.
This shift can be attributed to factors such as housing affordability challenges, lifestyle preferences, and the desire for flexibility. Despite this trend, homeownership remains a significant goal for many Australians, symbolising stability and financial security.
Property Varieties
Australia offers a wide range of property types, catering to different lifestyle preferences and budget considerations. These include houses, apartments, townhouses, and villas. Each type presents unique advantages and appeals to diverse demographics based on location, affordability, and personal needs.
For example:
- Houses are ideal for families seeking space and privacy.
- Apartments are popular among young professionals due to their central locations.
- Townhouses offer a blend of space efficiency and community living.
- Villas cater to individuals desiring low-maintenance lifestyles without compromising on comfort.
The choice between these property types is influenced by various factors such as proximity to amenities like schools or workplaces; access to public transport; recreational facilities; shopping centres; safety; local infrastructure development plans; future growth potential of the area in terms of property value appreciation or rental demand.
Unique Australian Dwellings
Duplexes and Semis
Duplexes and semi-detached houses are popular choices for families or investors in Australia. These properties share a common wall but have separate entrances and living spaces, providing the benefits of a standalone house while maximising land use. For instance, a family can live in one unit while renting out the other for additional income.
These types of dwellings offer an affordable housing option without sacrificing privacy or independence. They are particularly prevalent in urban areas where land is scarce and expensive. Duplexes and semis often feature modern designs that cater to contemporary lifestyles.
Split-Level homes
Split-level homes, renowned for their unique architectural design, offer a distinctive and functional living experience. Characterised by staggered floor levels, these homes provide a dynamic and visually appealing layout. Split-level homes have gained popularity for their ability to maximise space utilisation and create separate zones within the same structure.
The defining feature of split-level homes is the division of living spaces into distinct levels, usually connected by short flights of stairs. This design not only adds an interesting aesthetic dimension but also serves practical purposes by separating private and communal areas. Common areas like the living room and kitchen may be on one level, while bedrooms and private spaces are on another.
Units and Apartments
Apartments and units represent the quintessential urban living experience in Australia’s major cities. They provide convenience, low maintenance, and access to amenities like gyms or swimming pools within the same complex. High-rise apartment buildings dominate city centres, offering spectacular views of the skyline alongside proximity to workplaces and entertainment hubs.
On the other hand, low-rise units are commonly found in suburban areas, catering to those who prefer a quieter residential environment with easy access to local shops and parks. The appeal of apartments lies not only in their modern facilities but also their potential as investment properties due to high demand for inner-city accommodation.
Terrace Houses
In many Australian cities, especially Sydney and Melbourne, terrace houses, also known as row houses or townhouses elsewhere around the world, line up streets with their narrow yet charming facades. These multi-story homes, characteristic of Victorian-era design, boast ornate architectural details such as decorative ironwork.
Terrace houses provide residents with a unique urban living experience steeped in history while fostering a strong sense of community among neighbours sharing adjoining walls. Despite their compact footprint, terrace houses often feature clever interior layouts that maximise space usage without compromising on comfort or functionality.
- Pros:
- Duplexes & semis: Affordable housing option.
- Units & apartments: Convenient urban living.
- Terrace houses: Unique historical charm.
- Cons:
- Duplexes & semis: Shared wall may compromise privacy.
- Units & apartments: Limited outdoor space.
- Terrace houses: Narrow layout may not suit everyone’s preferences.
Emerging Housing Solutions
Granny Flats
Granny flats, also known as secondary dwellings, have become increasingly popular in Australia as an affordable housing solution. These self-contained units are typically constructed in the backyard of an existing property, offering a range of benefits. For instance, they can be utilised to accommodate extended family members, generate rental income, or even serve as a home office.
The rising popularity of granny flats can be attributed to their versatility and cost-effectiveness. They provide Australians with the opportunity to create additional living space without the need for extensive renovations or property purchases. Moreover, they offer a sense of independence while still being in close proximity to family members residing in the primary dwelling.
Granny flats are particularly appealing due to their potential for generating supplementary income through rent. This is especially advantageous for homeowners looking to maximise the utility of their properties by creating an additional source of revenue.
Freestanding Houses
Freestanding houses hold several advantages that make them desirable residential options for many Australians. One key benefit is the level of privacy they afford residents. Unlike other types of housing such as apartments or townhouses, freestanding houses provide individuals with greater seclusion and personal space.
Moreover, these properties often feature larger outdoor areas such as gardens and yards. This presents opportunities for gardening enthusiasts or families seeking ample outdoor space for recreational activities and relaxation.
Another significant advantage is the flexibility offered by freestanding houses. Homeowners have more freedom to modify their properties according to individual preferences without being restricted by shared walls or communal spaces commonly found in other types of housing arrangements.
Australian Ranch Style House
Australian Ranch Style Houses, known for their distinctive architectural features, have gained popularity as a unique and charming housing option. These single-story modern ranch style homes are characterised by their long, low profile, open floor plans, and a connection with the surrounding landscape. Originating in the mid-20th century, the Australian Ranch Style has evolved to suit modern preferences while retaining its timeless appeal.
The appeal of Australian Ranch Style Houses lies in their seamless integration of indoor and outdoor spaces. Expansive windows, sliding glass doors, and verandas create a connection with nature, allowing residents to enjoy the surrounding views and natural light. The open floor plans contribute to a sense of spaciousness and flexibility in the use of interior spaces.
One of the key features of these houses is their adaptability to various environments, making them suitable for both urban and rural settings. The simplicity of the design allows for easy customization and personalization, making each Australian Ranch Style House a unique expression of its owner’s taste and lifestyle.
Renovation and Preservation
Tips for Home Buyers
When Australians are looking to buy a house, it’s crucial to research the local market thoroughly. They should understand property prices in their desired area and consider factors such as proximity to amenities, schools, and public transportation when choosing a home. Professional inspections are essential to assess the condition of the property before making a purchase.
Understanding the local market helps Australians make informed decisions about purchasing a property. Proximity to amenities, schools, and public transportation can significantly impact their daily lives. Professional inspections ensure that they are aware of any potential issues with the property before finalising the purchase.
Protecting Heritage Styles
In Australia, there are measures in place to preserve heritage buildings and architectural styles. Heritage-listed properties are protected by law and require special permissions for alterations or demolition. Preserving heritage styles is vital as it helps maintain cultural identity and historical significance.
Preserving heritage styles contributes to maintaining Australia’s rich history while allowing future generations to appreciate its architectural legacy. These regulations ensure that historical buildings remain intact for Australians to cherish.
Social and Economic Contexts
Demographic Insights
The Australian population’s diversity leads to varied housing preferences across different regions. In urban areas, there is a higher demand for apartments and townhouses due to limited land availability. For instance, in Sydney and Melbourne, where space is at a premium, apartment living is more common than detached houses. On the other hand, suburban areas often attract families seeking detached houses with more space for outdoor activities or gardens. This preference aligns with the need for larger homes in quieter neighbourhoods away from the hustle and bustle of city life.
In addition to this, certain states may have specific housing trends driven by their unique demographics. For example, Western Australia has seen an increase in demand for multi-story apartments due to its growing workforce attracted by mining opportunities.
Community Perspectives on Trends
Community engagement plays a crucial role in shaping architectural trends and developments across Australia. Local councils involve residents in planning processes to ensure their needs are considered when new housing developments are proposed or existing ones are renovated or expanded. This involvement helps create sustainable neighbourhoods that reflect the values of the residents while addressing any concerns they may have about changes that could impact their community.
For example, many local councils host public consultations where residents can voice their opinions on proposed developments before they are approved. These discussions allow communities to express what type of housing they believe will best serve them based on factors such as family size, lifestyle choices, environmental considerations like green spaces or energy efficiency measures inside homes — all contributing factors that influence future residential construction projects.
This collaborative approach ensures that new housing reflects not only current but also anticipated future needs within each community while preserving its unique character.
Summary
The diverse range of housing types in Australia, including Australian ranch style house plans, reflects the country’s rich architectural heritage, evolving societal needs, and unique environmental factors. From the indigenous dwellings rooted in tradition to the contemporary housing solutions addressing modern challenges, Australian homes showcase a blend of functionality, sustainability, and cultural significance. The evolution of architectural styles over time has not only shaped the physical landscape but also contributed to the social and economic contexts in which Australians live.
Understanding the historical, cultural, and environmental influences on Australian housing provides valuable insights for architects, urban planners, policymakers, and individuals seeking to create or adapt living spaces. By appreciating the variety of housing types and their significance within different communities, Australians can foster a deeper sense of connection to their living environments while promoting sustainable and inclusive housing practices.
Experience
the
Difference
Ready to start your building journey? Chat to our team of experts today and get a FREE personalised quote
Find Out More
Related Posts






