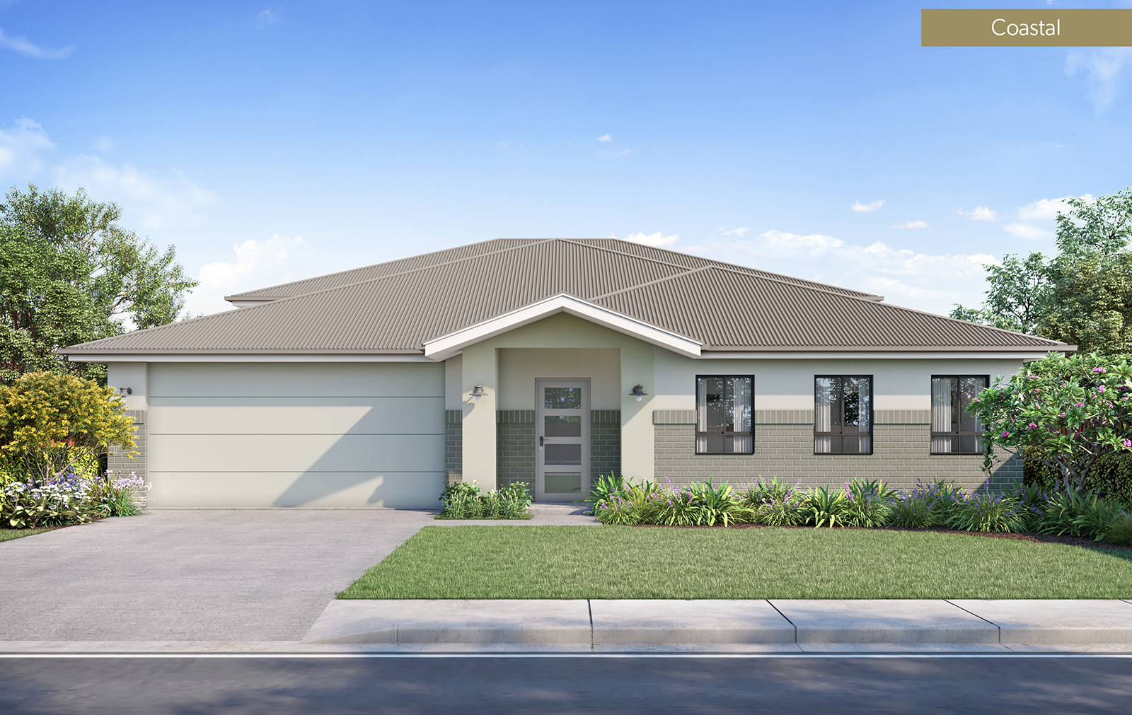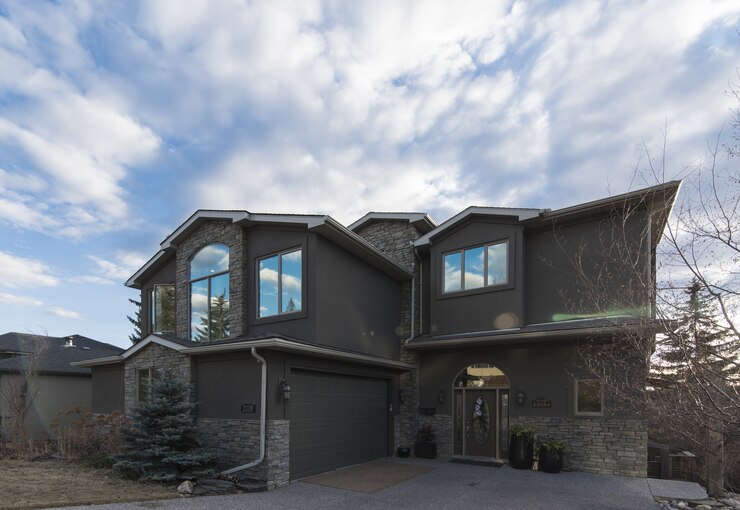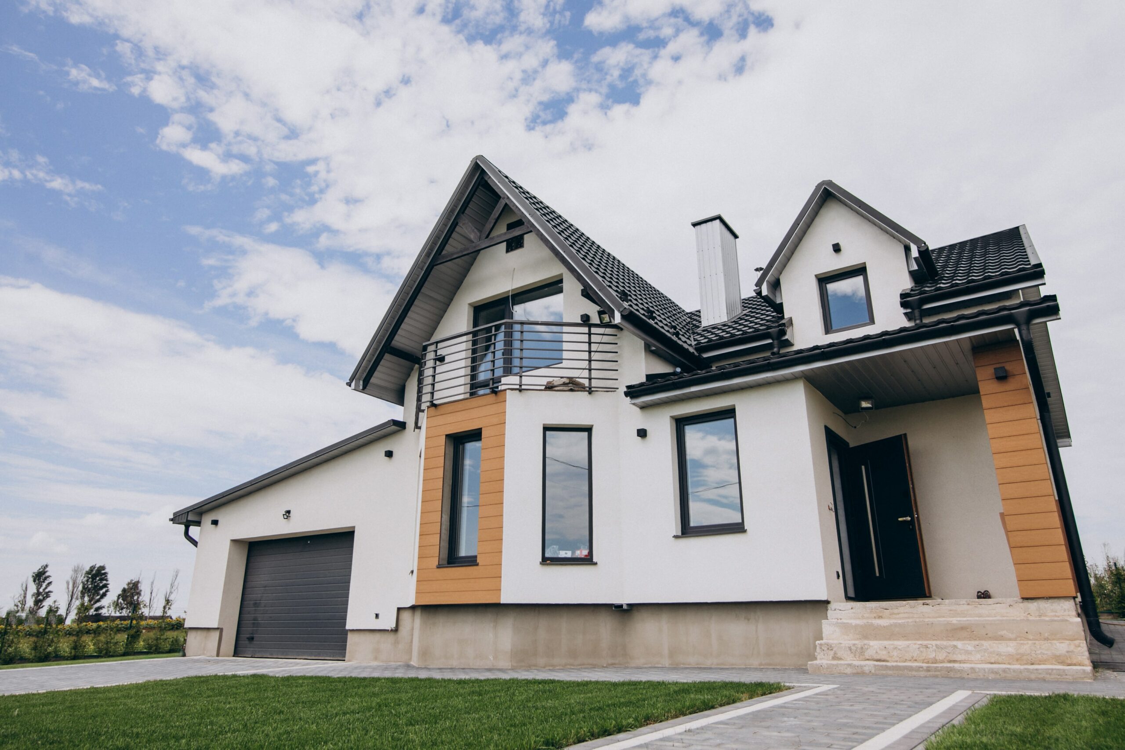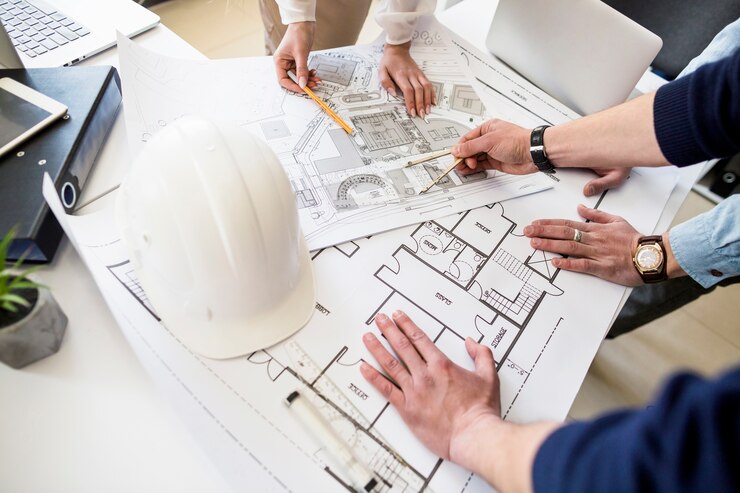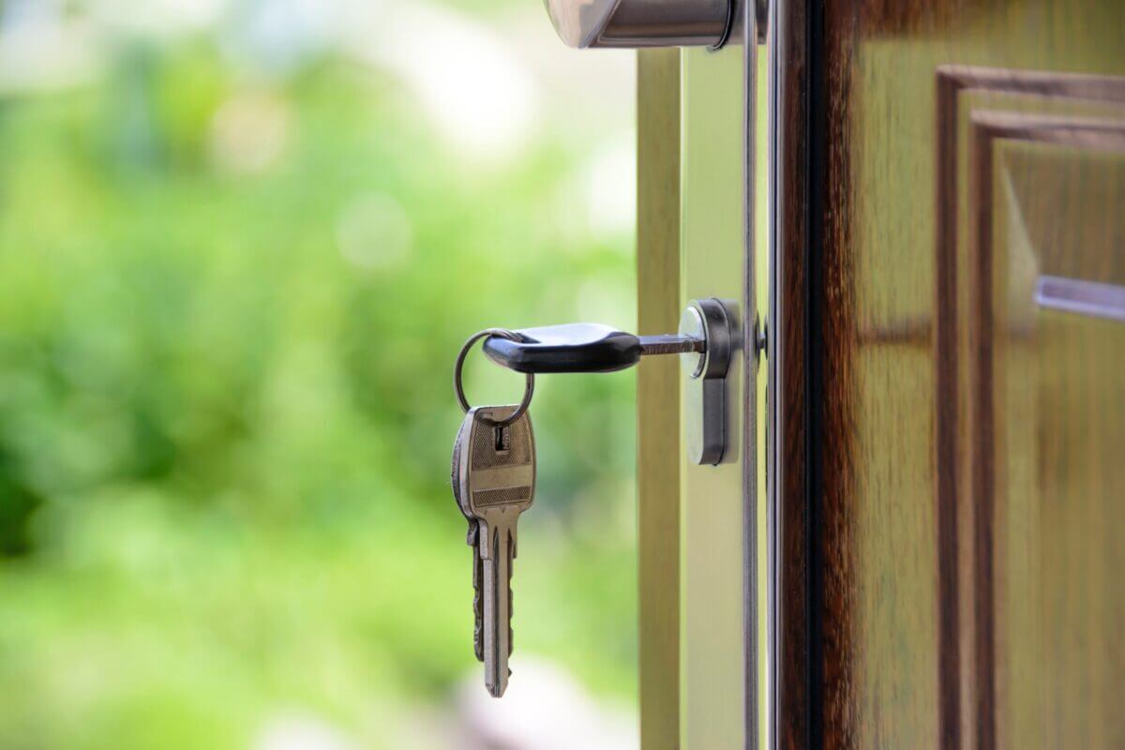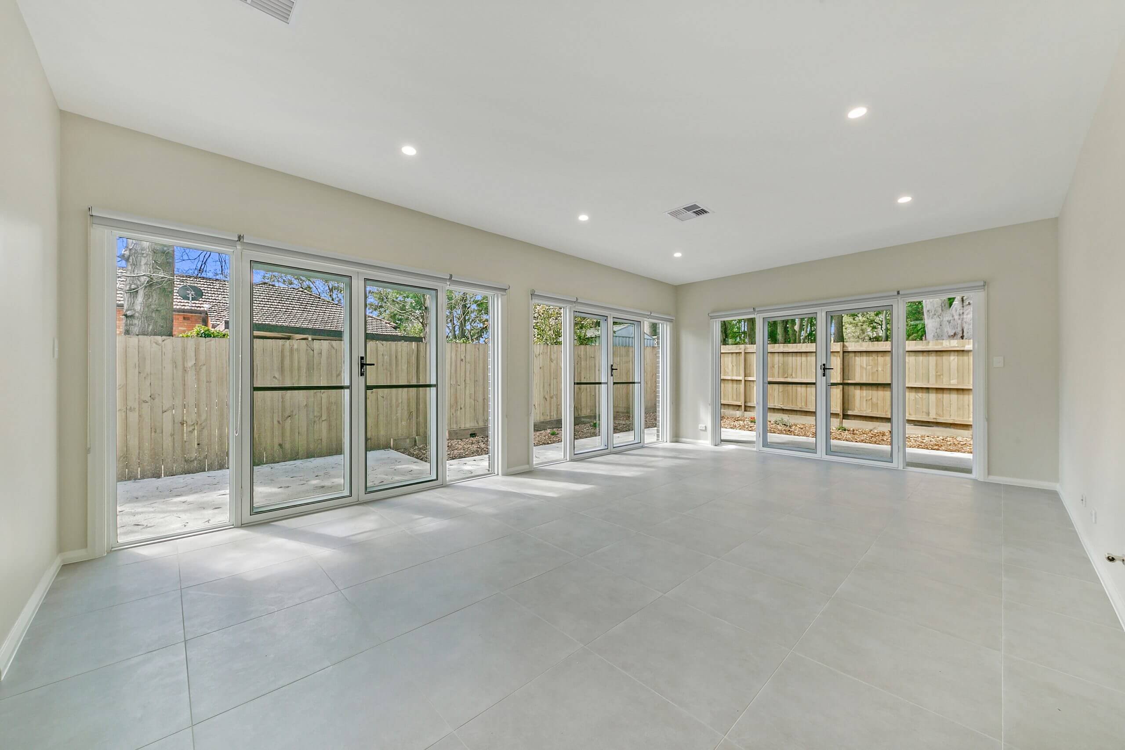
Split-Level Home Design Plans Complete Guide: Pros & Cons
What Is A Split-Level House?
Split-level designs offer a refreshing departure from the traditional, especially for those looking to build a new home on sloping sites with a slight slope. These designs are perfect for single-story homes and can be constructed using a slab foundation. These split-level house designs, suitable for hillside plots, provide unique solutions for maximising space, making them an excellent choice for sloping blocks.
With a slab foundation, these split-level homes are built by experienced split-level home builders on sloping sites. The innovative layouts of these split-level houses, home design options, offer a flat level of living space that is both functional and stylish. Unlike conventional homes that are built on a single level, split-level designs utilise different levels to create distinct zones within the home. Split-level home designs are particularly beneficial for sloping sites, as they allow people to build on a slab and make the most of the uneven terrain. Visit New South Homes now!
The Essence of Split-Level Home Designs
Understanding the Concept
Split-level home designs are a popular choice for those looking to build their dream home. These designs are characterised by their multiple staggered levels that follow the natural slope of the land. This unique architectural concept, offering privacy and separation between different living areas, creates distinct flat-level zones within the house, providing split home design options. It is important to understand this concept to make informed design decisions.
Benefits and Lifestyle Enhancement
One of the key benefits of split-level home designs is increased privacy and noise reduction between different living areas. With each zone situated on a different level, family members can enjoy their own space without interference from other activities happening in the house, offering home design options. Split-level homes allow for better utilisation of space, accommodating various activities in different zones. For example, you can have a cosy family room on one level while reserving another area for a quiet study or office space, offering various home design options. This flexibility enhances your lifestyle by providing dedicated spaces for specific purposes.
Popular Design Features
Open floor plans with seamless transitions between levels are a popular feature in split-level homes. By removing walls and barriers, these designs create an open and spacious feel throughout the house. Large windows and skylights are often incorporated into split-level home designs to bring in ample natural light, creating a bright and airy atmosphere. This not only enhances the aesthetic appeal but also contributes to energy efficiency by reducing reliance on artificial lighting during daylight hours. If you are interested on more ideas about Hamptons style home designs visit this blog post.
In addition to open floor plans and abundant natural light, split-level homes often incorporate unique architectural elements that add character to these designs. Mezzanines provide an elevated platform or balcony overlooking a lower-level space, creating visual interest and additional usable square footage. Sunken living rooms, with their split level design, offer a cosy retreat where you can relax or entertain guests away from other areas of the house. Floating staircases, often found in split level house designs, add an element of elegance and modernity to these homes.
Architectural Considerations for Split-Level Homes
Design Challenges and Solutions
Sloping blocks pose unique challenges. The uneven terrain and potential drainage issues need to be carefully addressed during the design phase. To overcome these challenges, architects and builders often employ various solutions. Retaining walls can be constructed to level out the land, allowing for a more stable foundation. Terracing is another option that can help create distinct levels while managing the slope effectively. Strategic placement of utilities such as water pipes and electrical lines can ensure efficient functionality throughout the home. Collaborating with experienced professionals in architecture and construction is crucial to finding effective solutions for designing sloping blocks.
Maximising Space in Unique Layouts
One of the advantages of split-level homes is their ability to maximise space by utilising every level effectively. These unique layouts offer opportunities for creative design solutions that optimise functionality. Clever storage solutions, such as built-in cabinets or under-stair storage, can help make the most of limited space. Multi-purpose rooms are also a popular feature in split-level homes, allowing homeowners to use a single area for multiple functions like a home office during the day and a guest bedroom at night. By exploring creative ways to maximise space within each level, homeowners can truly make their split-level homes feel spacious and accommodating.
Architectural Options for Sloping Blocks
There are several options available. Modern designs with clean lines and open floor plans can complement the contemporary aesthetic many homeowners desire today. Traditional architectural styles bring a sense of timeless elegance with features like pitched roofs and detailed craftsmanship. It’s important to consider not only personal preferences but also factors such as slope gradient and orientation when selecting an architectural style that suits your property best. You can visit this blog for material costs.
Customisation options are also available to ensure your split-level home blends seamlessly with the surrounding landscape. For instance, incorporating natural materials like stone or timber can help the home harmonise with its environment. Integrating outdoor living spaces such as balconies or terraces can take advantage of scenic views and provide a seamless transition between indoor and outdoor areas.
Planning Your Split-Level Home
There are several important factors to consider. From dimensions and specifications to incorporating site character and managing costs, careful planning is essential for creating your dream home.
Planning your split-level home requires careful consideration of various factors to ensure a harmonious blend of design and functionality. Split-level house plans are ideal for sloping sites, allowing home builders to create unique and efficient spaces. When working with split level home builders, it is essential to choose professionals experienced in sloping block home design and renowned split level slab techniques.
These specialists can transform sloping sites into modern house design, single or double storey homes that maximise space and enhance the natural terrain. Whether you prefer a flat level home or need a sloping site specialist, the right team can provide a range of split level block solutions to suit your needs.
Dimensions and Specifications
The dimensions and specifications of a split-level home will depend on various factors such as the size of the block, the slope of the land, and local building regulations. It’s crucial to take these considerations into account when designing your home.
One key aspect is determining the appropriate room sizes. Each level should be carefully planned to ensure functional spaces that meet your needs. Ceiling heights play a significant role in creating an open and spacious feel throughout the home.
Consulting with professionals, such as architects or builders experienced in split-level homes, can provide valuable insights into establishing suitable dimensions and specifications for your specific requirements.
Incorporating Site Character
One of the advantages of a split-level home design is its ability to embrace the unique characteristics of your site. By integrating natural elements like rocks, trees, or water features into your design, you can enhance the overall aesthetic appeal while blending harmoniously with the surroundings.
Consider how you can maximise views by strategically placing windows or incorporating outdoor living areas on different levels. This allows you to fully appreciate the beauty of your site while enjoying indoor-outdoor connectivity.
Balancing site character with functional design is crucial for creating a cohesive split-level home that seamlessly integrates with its environment. Seek inspiration from nature and work closely with architects who specialise in this type of design to achieve optimal results.
Cost Considerations and Budgeting Tips
Split-level homes can offer cost advantages compared to traditional designs when built on sloping blocks. The natural gradient of the land reduces excavation and foundation work required, potentially saving on construction expenses.
However, it’s important to note that specialised construction techniques may be necessary for split-level homes due to their unique structure. These techniques can add to the overall cost of the project.
To effectively manage costs, proper budgeting is essential. Consult with builders experienced in constructing split-level homes to get accurate estimates and explore cost-saving options without compromising on quality.
Considerations such as materials, finishes, and fixtures can also impact the overall budget. Prioritise your needs and allocate funds accordingly to ensure you achieve the desired outcome within your financial means.
Types of Split-Level Homes
Split-level homes are a popular style of architecture that offers a unique layout and design. There are several types of split-level homes, each with its distinct characteristics.
- Raised Ranch: This is one of the most common types of split-level homes. It typically features two levels, with the main living areas located on the upper level and the bedrooms and additional living spaces on the lower level. The entryway is usually located between the two levels, creating a split-level effect.
- Side Split: This type of split-level home is characterised by having multiple levels that are staggered along the side of the house. The main entrance is usually located in the middle level, with the living areas on one side and the bedrooms on the other side. This design allows for more privacy and separation between the different areas of the home.
- Back Split: In a back split home, the levels are staggered along the back of the house. The main entrance is typically located on the middle level, with the living areas on one side and the bedrooms on the other side. This design is great for homes situated on sloping lots, as it allows for easy access to both the front and backyards.
- Bi-Level: A bi-level home consists of two levels, with the entryway located between them. The main living areas, such as the kitchen, dining room, and living room, are usually located on the upper level, while the bedrooms and additional living spaces are on the lower level. This design provides a clear separation between the public and private areas of the home.
- Tri-Level: As the name suggests, a tri-level home has three levels. The entryway is typically located on the middle level, with the living areas on one side and the bedrooms on the other side. The lower level often includes a family room or recreation area, while the upper level may have a master suite or additional bedrooms.
Let’s Dive into the Features of Split Level Homes and See What Makes Them so Awesome!
Features of Split Level Homes
Split level homes are a popular architectural style that offers a unique layout and distinct features. These homes are characterised by multiple levels that are staggered, creating separate living spaces within the same structure. Let’s explore some of the key features that make split level homes stand out:
Open Floor Plan
One of the main advantages of split level homes is their open floor plan. The main living area typically includes the kitchen, dining room, and living room, all seamlessly connected. This layout promotes a sense of spaciousness and allows for easy flow between rooms.
Multiple Levels
As the name suggests, split level homes have multiple levels that are divided by short flights of stairs. This design creates distinct areas for different activities, such as sleeping, entertaining, and relaxing. Each level offers its unique atmosphere and purpose.
Privacy
Split level homes provide a level of privacy that is often lacking in traditional single-level homes. With bedrooms and bathrooms located on separate levels, family members can enjoy their own space without disturbance. This layout is especially beneficial for families with older children or multigenerational households.
Natural Light
Thanks to their unique design, split level homes often have an abundance of natural light. The staggered levels allow for more windows, which not only brighten up the space but also provide beautiful views of the surrounding landscape.
Basement Space
Many split level homes feature a basement level that can be utilised in various ways. This additional space can be transformed into a home office, a playroom for kids, a gym, or even a guest suite. The possibilities are endless, allowing homeowners to maximise the functionality of their home.
Curb Appeal
Split level homes often boast attractive curb appeal. With their distinctive architecture and multi-level facade, these homes stand out in a neighbourhood. They offer a modern and eye-catching aesthetic that can be customised with different exterior finishes and landscaping options.
Affordability
Compared to other architectural styles, split level homes are often more affordable. The construction costs are generally lower due to their efficient use of space and materials. Additionally, the smaller footprint of these homes can result in lower heating and cooling expenses.
Accessibility
Split level homes are known for their accessibility. The staggered levels make it easier for individuals with mobility issues to navigate the home. With fewer stairs to climb, these homes are suitable for people of all ages and abilities.
Split Level House Designs With Garage Underneath
Split-level house designs with a garage underneath are a popular choice for homeowners who want to maximise their space and create a unique layout. These designs typically feature multiple levels that are staggered, with the garage located on the bottom level.
One of the main advantages of having a garage underneath a split-level house is the added convenience and functionality it provides. With the garage located on the lower level, homeowners can easily access their vehicles without having to go up or down stairs. This can be especially beneficial during inclement weather or when carrying groceries or other heavy items.
In addition to the practicality of having a garage underneath, split-level house designs offer a variety of other benefits. The split-level design of these homes creates distinct zones, providing greater privacy and separation of living spaces. For example, the main living areas such as the kitchen, dining room, and living room are typically located on the middle level, while the bedrooms are situated on the upper level. This separation can be ideal for families with different schedules or for those who value their privacy.
Another advantage of split-level house designs is the opportunity for natural light and views. By having multiple levels, homeowners can incorporate large windows and expansive views into their design. This not only enhances the aesthetic appeal of the home but also allows for an abundance of natural light, creating a bright and inviting atmosphere.
Split-level house designs with a garage underneath also offer flexibility in terms of customisation. Homeowners have the option to design the upper levels of the home to their specific needs and preferences. This could include adding additional bedrooms, a home office, or even a dedicated entertainment space.
Overall, split-level house designs with a garage underneath provide a practical and versatile option for homeowners. With their unique layout and functional benefits, these designs offer the best of both worlds in terms of convenience and style. Whether you’re looking to maximise your space or create a distinct and modern home, a split-level design with a garage underneath could be the perfect choice for you.
Cost Considerations for Building a Split Level House
When considering the cost of building a split level home, there are several factors to take into account.
Firstly, the size and layout of the home will greatly impact the overall cost. Split level homes typically have multiple levels, which can increase the complexity of construction and therefore the cost. Additionally, the overall square footage of the home will also play a role in determining the cost, as larger homes generally require more materials and labour.
Another important consideration is the location of the home. Construction costs can vary significantly depending on the region and local building codes. It’s important to research and understand the specific requirements and costs associated with building a split level home in your area.
The materials and finishes chosen for the home will also impact the cost. Higher-end materials and finishes will generally come with a higher price tag, while more budget-friendly options can help keep costs down. It’s important to carefully consider your priorities and budget when making these decisions.
Lastly, it’s important to factor in any additional costs such as permits, inspections, and landscaping. These expenses can add up quickly and should be included in your overall budget.
Overall, building a split level home can be a cost-effective option compared to other types of homes. However, it’s important to carefully consider all of the factors mentioned above to ensure that you have a realistic understanding of the potential costs involved.
Split Level House Designs With Garage Underneath
Split-level house designs with a garage underneath are a popular choice for homeowners who want to maximise their space and create a unique layout. These designs typically feature multiple levels that are staggered, with the garage located on the bottom level.
One of the main advantages of having a garage underneath a split-level house is the added convenience and functionality it provides. With the garage located on the lower level, homeowners can easily access their vehicles without having to go up or down stairs. This can be especially beneficial during inclement weather or when carrying groceries or other heavy items.
In addition to the practicality of having a garage underneath, split-level house designs offer a variety of other benefits. The split-level design of these homes creates distinct zones, providing greater privacy and separation of living spaces. For example, the main living areas such as the kitchen, dining room, and living room are typically located on the middle level, while the bedrooms are situated on the upper level. This separation can be ideal for families with different schedules or for those who value their privacy.
Another advantage of split-level house designs is the opportunity for natural light and views. By having multiple levels, homeowners can incorporate large windows and expansive views into their design. This not only enhances the aesthetic appeal of the home but also allows for an abundance of natural light, creating a bright and inviting atmosphere.
Split-level house designs with a garage underneath also offer flexibility in terms of customisation. Homeowners have the option to design the upper levels of the home to their specific needs and preferences. This could include adding additional bedrooms, a home office, or even a dedicated entertainment space.
Overall, split-level house designs with a garage underneath provide a practical and versatile option for homeowners. With their unique layout and functional benefits, these designs offer the best of both worlds in terms of convenience and style. Whether you’re looking to maximise your space or create a distinct and modern home, a split-level design with a garage underneath could be the perfect choice for you.
Cost Considerations for Building a Split Level House
When considering the cost of building a split level home, there are several factors to take into account.
Firstly, the size and layout of the home will greatly impact the overall cost. Split level homes typically have multiple levels, which can increase the complexity of construction and therefore the cost. Additionally, the overall square footage of the home will also play a role in determining the cost, as larger homes generally require more materials and labor.
Another important consideration is the location of the home. Construction costs can vary significantly depending on the region and local building codes. It’s important to research and understand the specific requirements and costs associated with building a split level home in your area.
The materials and finishes chosen for the home will also impact the cost. Higher-end materials and finishes will generally come with a higher price tag, while more budget-friendly options can help keep costs down. It’s important to carefully consider your priorities and budget when making these decisions.
Lastly, it’s important to factor in any additional costs such as permits, inspections, and landscaping. These expenses can add up quickly and should be included in your overall budget.
Overall, building a split level home can be a cost-effective option compared to other types of homes. However, it’s important to carefully consider all of the factors mentioned above to ensure that you have a realistic understanding of the potential costs involved.
Comparing Single vs. Double-Storey Split Levels
Lifestyle and Space Factors
Split-level homes offer distinct living spaces that cater to different lifestyle needs. With multiple levels, each floor can be designed to serve a specific purpose, providing privacy and functionality for various activities. For example, the lower level could be dedicated to entertaining guests or serving as a recreational area, while the upper levels can house bedrooms and quieter spaces for relaxation.
When designing each level of your split-level home, it’s essential to consider factors such as privacy, noise control, and accessibility. By strategically planning the layout of each floor, you can create a functional and comfortable living environment in your split-level home interior design that meets your specific requirements. Split-level home designs offer unique opportunities for customisation and optimisation. For instance, placing bedrooms on separate levels from communal areas can enhance privacy and reduce noise disturbances.
Acreage Suitability for Split Levels
Split level homes are particularly well-suited for acreage properties due to their ability to adapt to sloping terrain. The split-level design of these homes creates distinct zones, providing greater privacy and separation of living spaces. However, is a split-level house good for such properties? However, split-level designs allow homeowners to utilise the natural slope of the land effectively.
One advantage of building a split-level home on an acreage property is the opportunity to implement unique designs that take advantage of expansive outdoor areas. The different levels can seamlessly blend with outdoor spaces such as gardens or patios, creating a harmonious connection between indoor and outdoor living areas.
If you own an acreage property and are considering building a new home or renovating an existing one, exploring the suitability of split levels is worth considering. Not only will it make the most of the available space but also provide opportunities for innovative design elements that embrace the natural surroundings.
Renovation and Rebuilding Options
Exploring Knock-Down Rebuild Potential
If you have an existing home on a sloping block, there is a great option to consider: a knock-down rebuild with a split level design. This approach allows you to make the most of your land while creating a custom-designed home that perfectly suits your needs. By consulting with professionals, you can explore the potential for a knock-down rebuild on your sloping block.
A knock-down rebuild offers several advantages. Firstly, it allows you to start fresh with a brand-new home without having to compromise on the layout or design. You can create a modern and functional living space that aligns with your vision. By designing from scratch, you have the opportunity to incorporate energy-efficient features and smart technologies that will enhance the sustainability and comfort of your home.
Another benefit of choosing a knock-down rebuild is the ability to maximise the use of your land. With split level designs, you can take advantage of the natural slope of your block and create distinct zones within your home. For example, you could have separate levels for living areas, bedrooms, and entertainment spaces. This not only adds visual interest but also optimises space utilisation.
Furthermore, opting for a knock-down rebuild allows you to avoid some of the challenges associated with renovating an existing structure on a sloping block. Renovations often come with limitations due to existing foundations or structural constraints. By starting anew, you eliminate these limitations and have more freedom in designing your dream home.
House and Land Package Opportunities
For those seeking convenience and cost savings when building a split level house design on a sloping block, house and land packages tailored specifically for such blocks offer an excellent solution. These packages combine both the house design and the land into one comprehensive offering, ensuring compatibility between them.
One key advantage of opting for a house and land package is that it simplifies the process of building your split level design. You don’t have to worry about finding a suitable house design and then separately searching for an appropriate block of land. With a house and land package, both aspects are taken care of, saving you time and effort.
House and land packages can often provide cost savings compared to buying the land and designing the house separately. Developers who offer these packages may have negotiated better deals with Sydney home builders, resulting in more competitive pricing. This can be particularly beneficial if you’re working within a specific budget.
Moreover, when you choose a house and land package tailored for sloping blocks, you can have peace of mind knowing that the design has been specifically created to suit the unique topography of your block. The architects and builders will have experience in constructing homes on sloping sites, ensuring that your split level home is structurally sound and visually appealing.
Comparing Single vs. Double-Storey Split Levels
Lifestyle and Space Factors
Split-level homes offer distinct living spaces that cater to different lifestyle needs. With multiple levels, each floor can be designed to serve a specific purpose, providing privacy and functionality for various activities. For example, the lower level could be dedicated to entertaining guests or serving as a recreational area, while the upper levels can house bedrooms and quieter spaces for relaxation.
When designing each level of your split-level home, it’s essential to consider factors such as privacy, noise control, and accessibility. By strategically planning the layout of each floor, you can create a functional and comfortable living environment in your split-level home interior design that meets your specific requirements. Split-level home designs offer unique opportunities for customisation and optimisation. For instance, placing bedrooms on separate levels from communal areas can enhance privacy and reduce noise disturbances.
Acreage Suitability for Split Levels
Split level homes are particularly well-suited for acreage properties due to their ability to adapt to sloping terrain. The split-level design of these homes creates distinct zones, providing greater privacy and separation of living spaces. However, is a split-level house good for such properties? However, split-level designs allow homeowners to utilise the natural slope of the land effectively.
One advantage of building a split-level home on an acreage property is the opportunity to implement unique designs that take advantage of expansive outdoor areas. The different levels can seamlessly blend with outdoor spaces such as gardens or patios, creating a harmonious connection between indoor and outdoor living areas.
If you own an acreage property and are considering building a new home or renovating an existing one, exploring the suitability of split levels is worth considering. Not only will it make the most of the available space but also provide opportunities for innovative design elements that embrace the natural surroundings.
Renovation and Rebuilding Options
Exploring Knock-Down Rebuild Potential
If you have an existing home on a sloping block, there is a great option to consider: a knock-down rebuild with a split level design. This approach allows you to make the most of your land while creating a custom-designed home that perfectly suits your needs. By consulting with professionals, you can explore the potential for a knock-down rebuild on your sloping block.
A knock-down rebuild offers several advantages. Firstly, it allows you to start fresh with a brand-new home without having to compromise on the layout or design. You can create a modern and functional living space that aligns with your vision. By designing from scratch, you have the opportunity to incorporate energy-efficient features and smart technologies that will enhance the sustainability and comfort of your home.
Another benefit of choosing a knock-down rebuild is the ability to maximise the use of your land. With split level designs, you can take advantage of the natural slope of your block and create distinct zones within your home. For example, you could have separate levels for living areas, bedrooms, and entertainment spaces. This not only adds visual interest but also optimises space utilisation.
Furthermore, opting for a knock-down rebuild allows you to avoid some of the challenges associated with renovating an existing structure on a sloping block. Renovations often come with limitations due to existing foundations or structural constraints. By starting anew, you eliminate these limitations and have more freedom in designing your dream home.
House and Land Package Opportunities
For those seeking convenience and cost savings when building a split level house design on a sloping block, house and land packages tailored specifically for such blocks offer an excellent solution. These packages combine both the house design and the land into one comprehensive offering, ensuring compatibility between them.
One key advantage of opting for a house and land package is that it simplifies the process of building your split level design. You don’t have to worry about finding a suitable house design and then separately searching for an appropriate block of land. With a house and land package, both aspects are taken care of, saving you time and effort.
House and land packages can often provide cost savings compared to buying the land and designing the house separately. Developers who offer these packages may have negotiated better deals with builders, resulting in more competitive pricing. This can be particularly beneficial if you’re working within a specific budget.
Moreover, when you choose a house and land package tailored for sloping blocks, you can have peace of mind knowing that the design has been specifically created to suit the unique topography of your block. The architects and builders will have experience in constructing homes on sloping sites, ensuring that your split level home is structurally sound and visually appealing.
Expert Guidance and Quality Assurance
Seeking Professional Assistance
Engaging professionals such as architects, builders, and engineers is crucial when designing and constructing a split level home. Their expertise will ensure compliance with building codes, structural integrity, and efficient project management. With their guidance, you can navigate the complexities of building a split level home with confidence.
Seeking professional assistance is highly recommended. Architects possess the knowledge and skills to create functional floor plans that maximise space utilisation while maintaining an aesthetically pleasing design. They can help you envision the layout of your home and make informed decisions about room placement, flow, and overall aesthetics.
Builders play a vital role in bringing your split level house design plans to life. Their experience in constructing split-level homes ensures quality assurance throughout the construction process. By choosing reputable builders who specialise in this type of home design, you can have peace of mind knowing that your project is in capable hands.
Engineers also play a crucial role in ensuring the structural integrity of your split-level home. They analyse the soil conditions on your property, assess load-bearing requirements for each level, and determine the most suitable foundation system for your specific site. Their expertise helps prevent potential issues such as settling or structural failures down the line.
Navigating through building codes and regulations can be overwhelming for homeowners without professional assistance. Architects, builders, and engineers are well-versed in these requirements and will ensure that your split-level home meets all necessary standards. From obtaining permits to conducting inspections at various stages of construction, they will guide you through every step of the process.
Designing a split level home: the unique challenges.
Designing a split level home presents several unique challenges that designers must consider. One of the main challenges is creating a cohesive flow throughout the different levels of the house. Split level homes often have multiple staircases and varying floor heights, which can make it difficult to create a seamless transition between spaces. Designers must carefully plan the layout and consider how each level will connect and function together.
Another challenge in split level home design is maximising natural light. Split level homes typically have different levels of exposure to natural light, with some areas being more shaded or darker than others. Designers must strategically place windows and skylights to ensure that each level receives an adequate amount of natural light. This can be a challenge, especially when considering privacy and the orientation of the home.
Storage is also a challenge in split level homes. With multiple levels and unique floor plans, it can be challenging to find suitable storage solutions that are both functional and aesthetically pleasing. Designers must think creatively and utilise every available space, such as under-stair storage or built-in cabinets, to maximise storage capacity without compromising the overall design.
Lastly, split level homes often have limited outdoor space. The design of the house may result in smaller or irregularly shaped yards, making it challenging to create functional outdoor living areas. Designers must carefully plan the outdoor spaces and consider how they can be utilised effectively for activities such as gardening, entertaining, or relaxation.
In conclusion, designing a split level home comes with its own set of unique challenges. From creating a cohesive flow between levels to maximising natural light and storage, designers must carefully consider these factors to create a functional and visually appealing split level home design.
Choosing Optimal Locations for Your Home
Choosing optimal locations within your split level home plays a vital role in maximising comfort and functionality. Here are some key factors to consider:
- Sunlight Exposure: Take advantage of natural light by placing living spaces and bedrooms in areas that receive ample sunlight. This not only brightens up the space but also helps reduce energy consumption.
- Views: If you have a beautiful view outside, such as a garden or scenic landscape, consider positioning the rooms where you spend the most time to make the most of this visual treat.
- Privacy: Determine which areas of your home require more privacy, such as bedrooms or home offices, and place them away from high traffic zones or noisy areas.
- Accessibility: Ensure that essential areas like kitchens, dining rooms, and bathrooms are easily accessible from one another to facilitate convenience in daily activities.
By carefully considering these factors, you can create a split-level home that enhances your overall living experience. Remember to consult with professionals such as architects or designers who can provide valuable insights based on their expertise.
Conclusion
Congratulations! You’ve reached the end of our exploration into split level home designs. Throughout this article, we’ve delved into the essence of split level homes, discussed architectural considerations, and explored planning, building, and renovation options. We hope that these insights have provided you with a solid foundation for understanding and making informed decisions about split level home designs.
Now armed with this knowledge, it’s time for you to take the next step. Whether you’re looking to build a new split level home or renovate an existing one, we encourage you to consult with experts in the field who can provide guidance and ensure quality assurance throughout the process. Remember to consider your unique needs and preferences when making design choices, and don’t hesitate to address any common queries that may arise along the way.
In conclusion, split level homes offer a versatile and stylish solution for those seeking to maximise space on sloping terrain. By embracing their unique architectural features and carefully planning your design, you can create a home that is both functional and aesthetically pleasing. So go ahead, embark on this exciting journey of creating your dream split level home! For more information, contact us.
Experience
the
Difference
Ready to start your building journey? Chat to our team of experts today and get a FREE personalised quote
Find Out More
Related Posts

