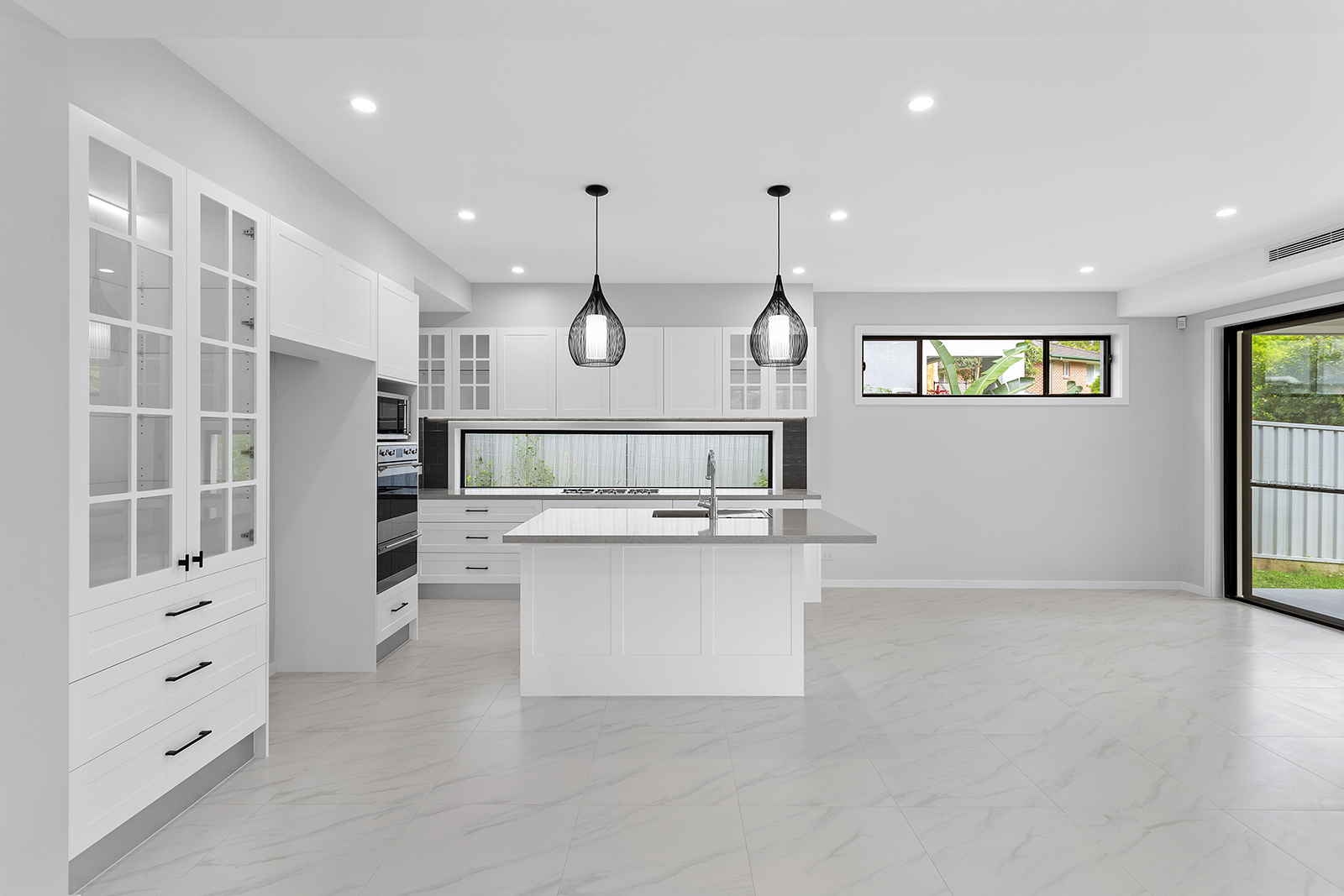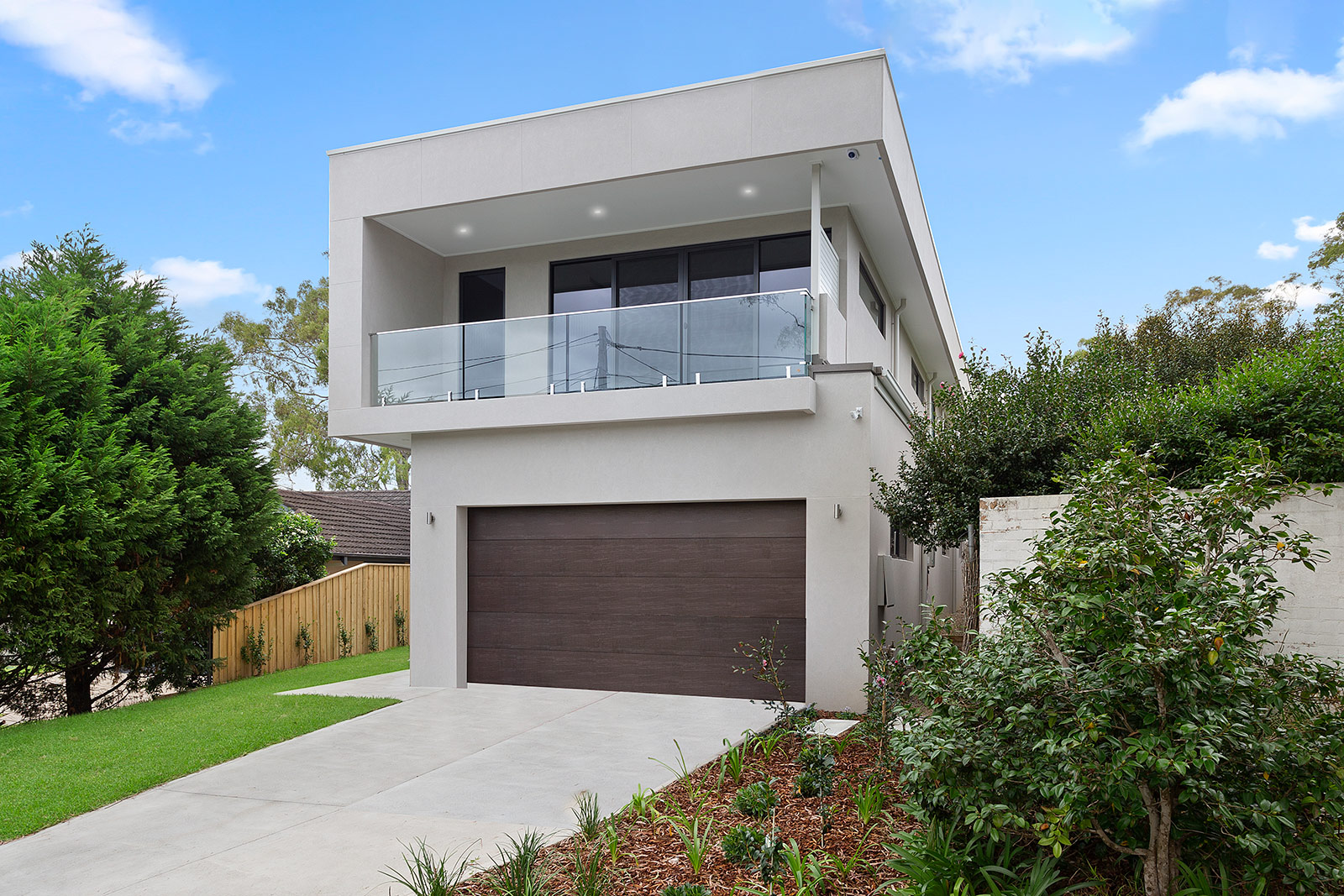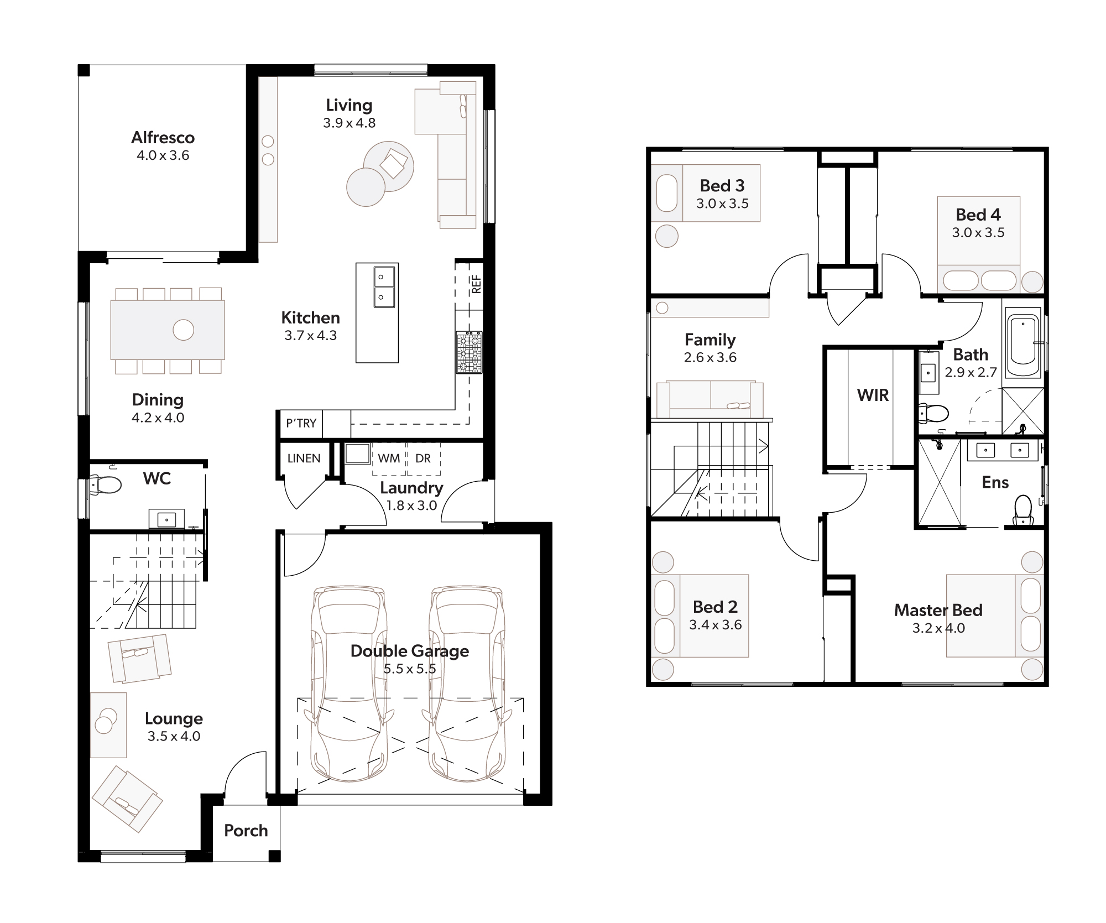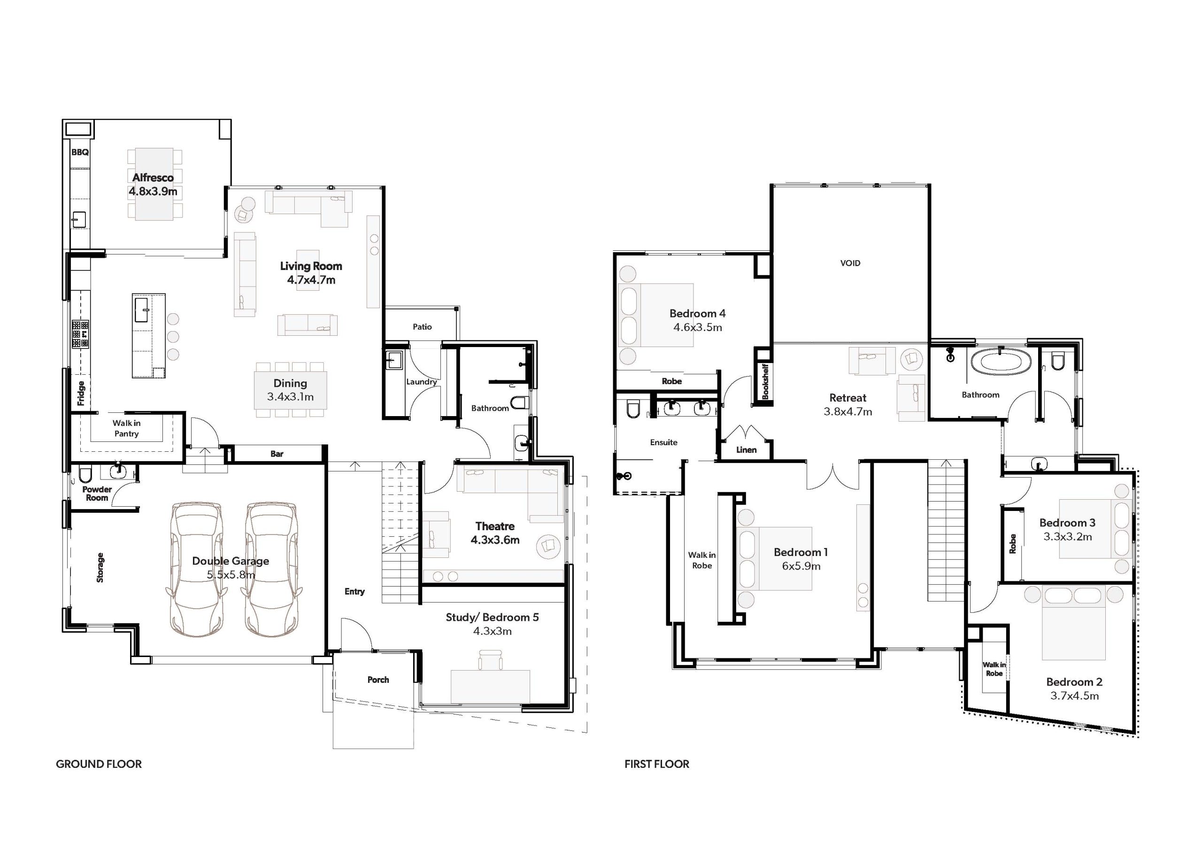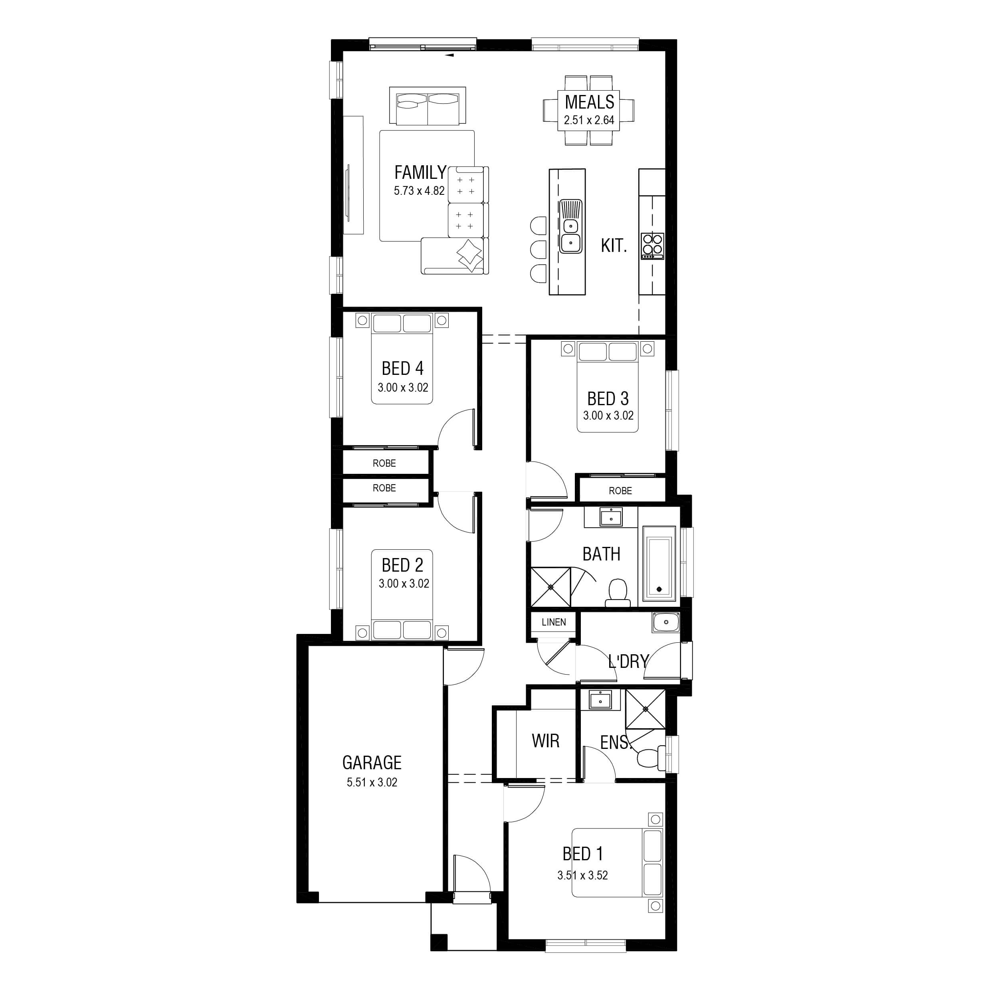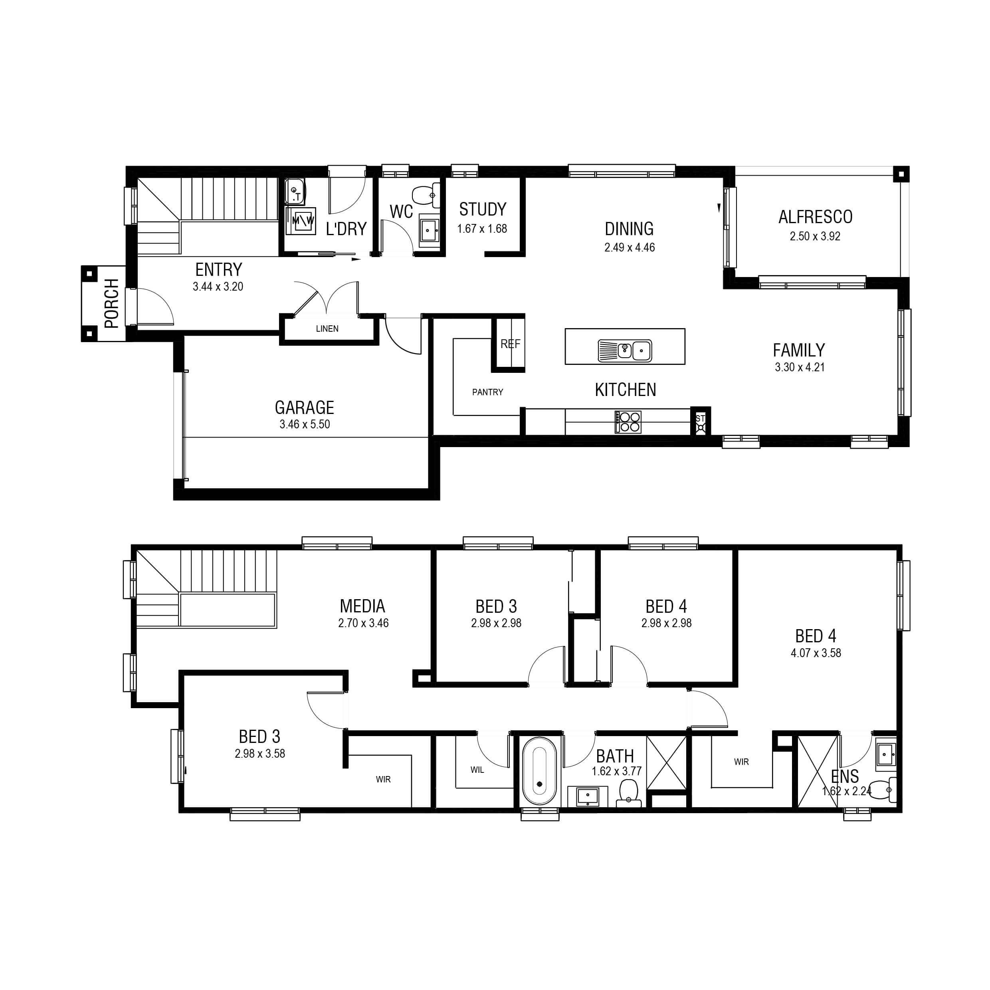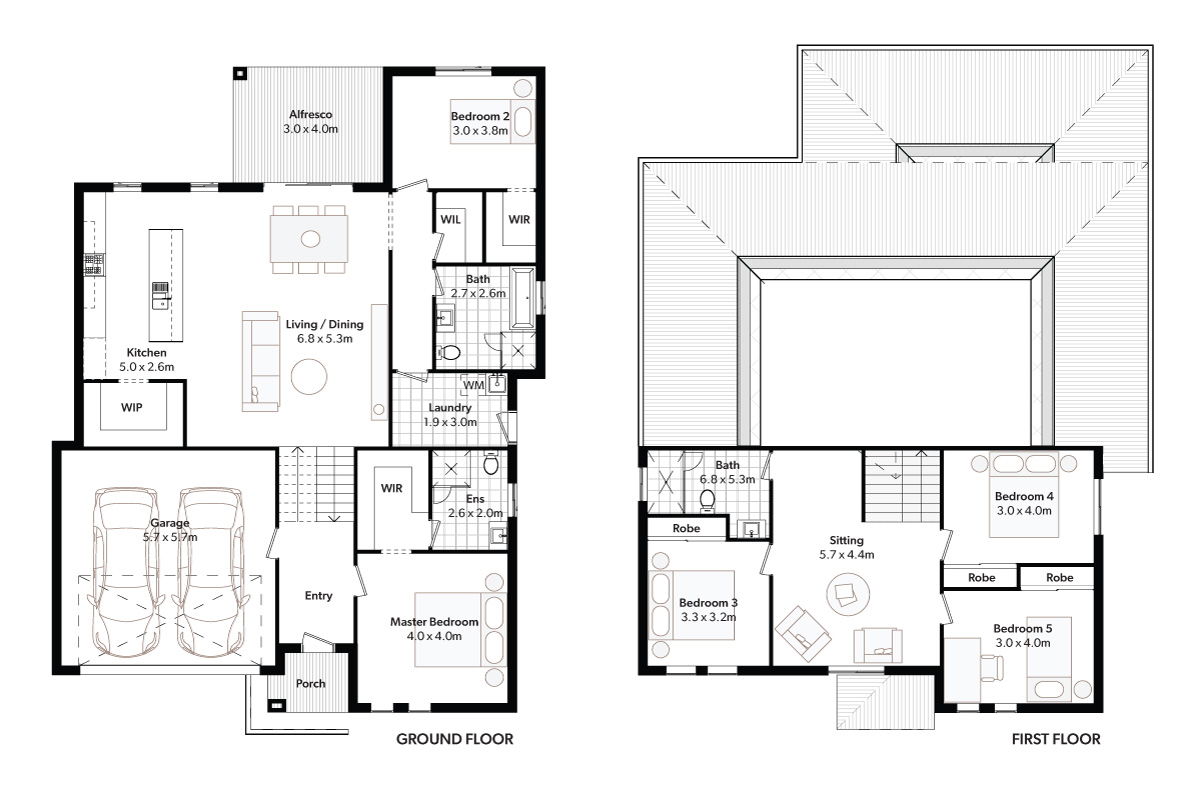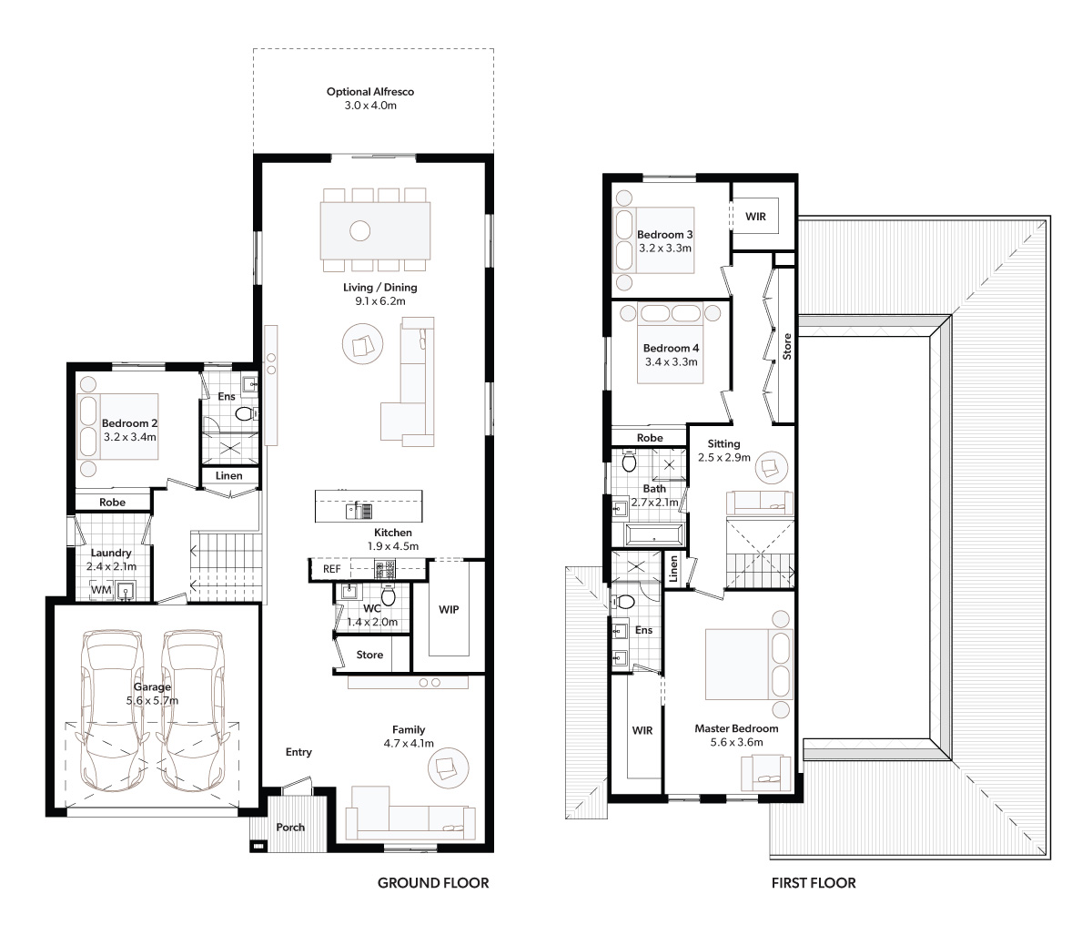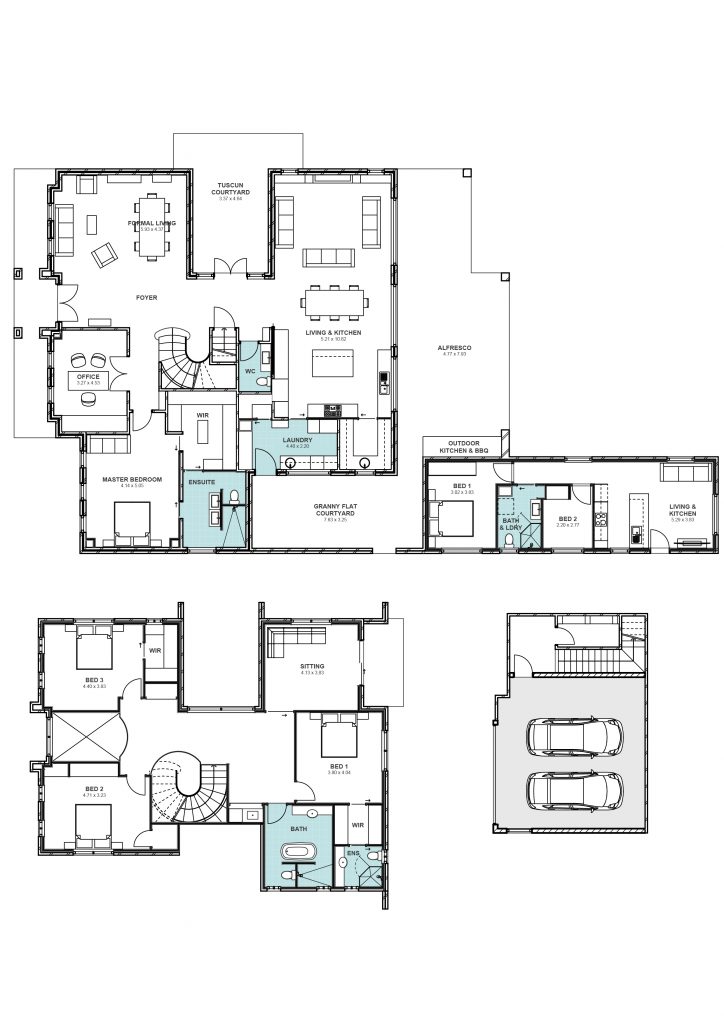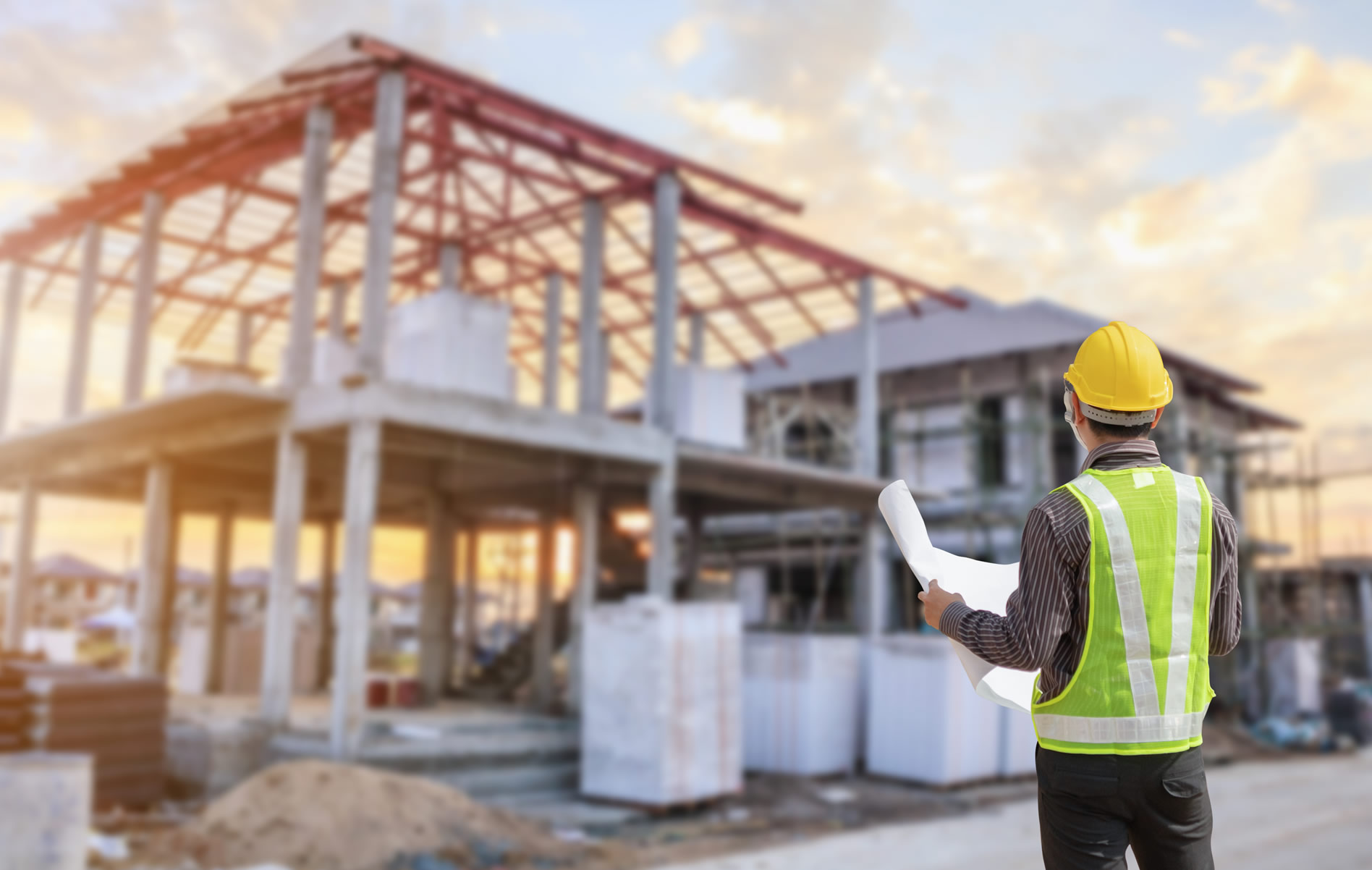
Discover Modern House Floor Plans & Find the Home Floor Plan For You
Are you in the market for a new property but feeling overwhelmed by the endless options for floor plans and new homes designs? In the process of a knock down rebuild but can’t settle on a house plan for you or your family members?
Don’t panic! This article will guide you through the maze of options and help you find the perfect floor plan to match your lifestyle, budget, and design preferences.
From an open-concept layout to eco-friendly home designs, we’ve got you covered. Let’s explore all the possible floor plans for your dream house!
View Our Modern House Design Floor Plans
Are you dreaming of a sleek, modern home with clean lines, ample natural light, and cutting-edge materials? Look no further than our collection of modern house designs and floor plans.
Whether you’re a first-time buyer or an experienced homeowner, our stunning designs will inspire you to create your dream single-storey home builders .
Let’s take a closer look at our modern floor plans!
Granny Flat Floor Plans
Granny flats are becoming increasingly popular in New South Wales as a versatile and cost-effective housing solution.
These self-contained units offer several benefits, from providing extra living space for family members or guests to generating rental income or serving as a home office.
With our customisable granny flat and cottage floor plans, you can design a granny flat that meets your specific needs and complements your existing house. Best of all, our efficient building process means you can enjoy your new space in no time.
Duplex Floor Plans
Duplexes are a popular housing option for their versatility, affordability, and potential for generating rental income.
These two-unit buildings offer a range of benefits, from providing a house for extended families to serving as an investment property.
With our customisable duplex floor plans, you can design a space that meets your specific needs and fits your budget. Our efficient building process means that you can move into your new duplex in a fraction of the time it takes to build a traditional house.
Small Single Storey House Floor Plans
Small single storey houses have gained popularity for their affordability, ease of maintenance, and suitability for smaller families or downsizing.
These compact homes offer lower utility bills and less time spent on cleaning and upkeep.
Our customisable single storey house floor plans, including 3 bedroom floor plans, allow you to design a space that maximises functionality and comfort within your budget.
Townhouse Floor Plans
Townhouses are an increasingly popular housing option for their low maintenance, affordability, and urban lifestyle.
These multi-level homes offer a range of benefits, from providing a home for small families or young people in a relationship to being a viable investment property.
Our customisable townhouse floor plans allow you to design a space that maximises functionality and style, all within your budget.
Our best home builders in Australia process so that you can move into your new townhouse in a fraction of the time it takes to build a larger property, without sacrificing quality or design.
Double Storey House Plans
Double storey homes are popular for their versatility, space, and potential for customisation for your house.
These multi-level properties offer multiple living areas or larger living rooms and have the potential to show off stunning views, all with enhanced privacy and style.
In addition, our floor plans incorporate thoughtful design elements, such as strategically placed stairs, to add visual interest to the interior home design.
With our customisable double storey floor plans, including the popular 5 bedroom layout suitable for large or growing families, you can design the perfect space for you and your lifestyle.
Split Level Floor Plans
Split level houses have become a popular choice for homeowners due to their unique layout and ability to maximise living spaces.
These multi-level homes offer privacy and natural light, and provide a sense of separation between the different bedrooms and living spaces.
Our customisable split level floor plans allow you to design a floor plan that maximises space, functionality, and style — all while staying within budget.
Modern Mansion Floor Plans
Modern mansions are the epitome of luxury living, offering ample space, stunning home designs, and top-of-the-line features.
These spacious homes have become a popular choice for homeowners and home buyers across Australia, particularly in Sydney and Melbourne, who want to indulge in a high-end lifestyle with all the latest finishes.
With our customisable modern mansion floor plans, you can design a space that showcases your style and personality while meeting the needs of you and your family members.
Although building a modern mansion requires careful planning and attention to detail, our streamlined building process ensures that your dream home will be completed efficiently and to the highest standard of quality.
Dual Living Home/Dual Occupancy Floor Plans
Dual living homes (or dual occupancy homes) are a popular choice for homeowners who want to maximise living space and potential rental income.
These multi-dwelling homes provide separate living spaces for extended family members or tenants and offer more flexibility in terms of usage and resale value.
Our customisable floor plans, including the popular double storey dual occupancy floor plans, allow you to design a space that’s perfect for you and your family.
Finding the right floor plan | New home designs
Whether you’re looking for a spacious modern mansion, a cosy granny flat, a functional dual living home, or anything in between, there’s a floor plan out there that will meet your unique style and lifestyle needs.
If you’re looking for more inspiration, or you’re ready to get started with your own floor plans and home designs, New South Homes is at your service.
We build on the Central Coast of NSW, Illawarra, and the Sydney Metro region. You can get an obligation-free site assessment and free quote; contact us today for more information.
Our experience, expertise, and long-term commitment to high-quality home designs and house plans gives our customers the opportunity to build their dream house. View our portfolio of home designs we’ve created. Our team of builders can’t wait to work with you!
Experience
the
Difference
Ready to start your building journey? Chat to our team of experts today and get a FREE personalised quote
Find Out More
Related Posts

