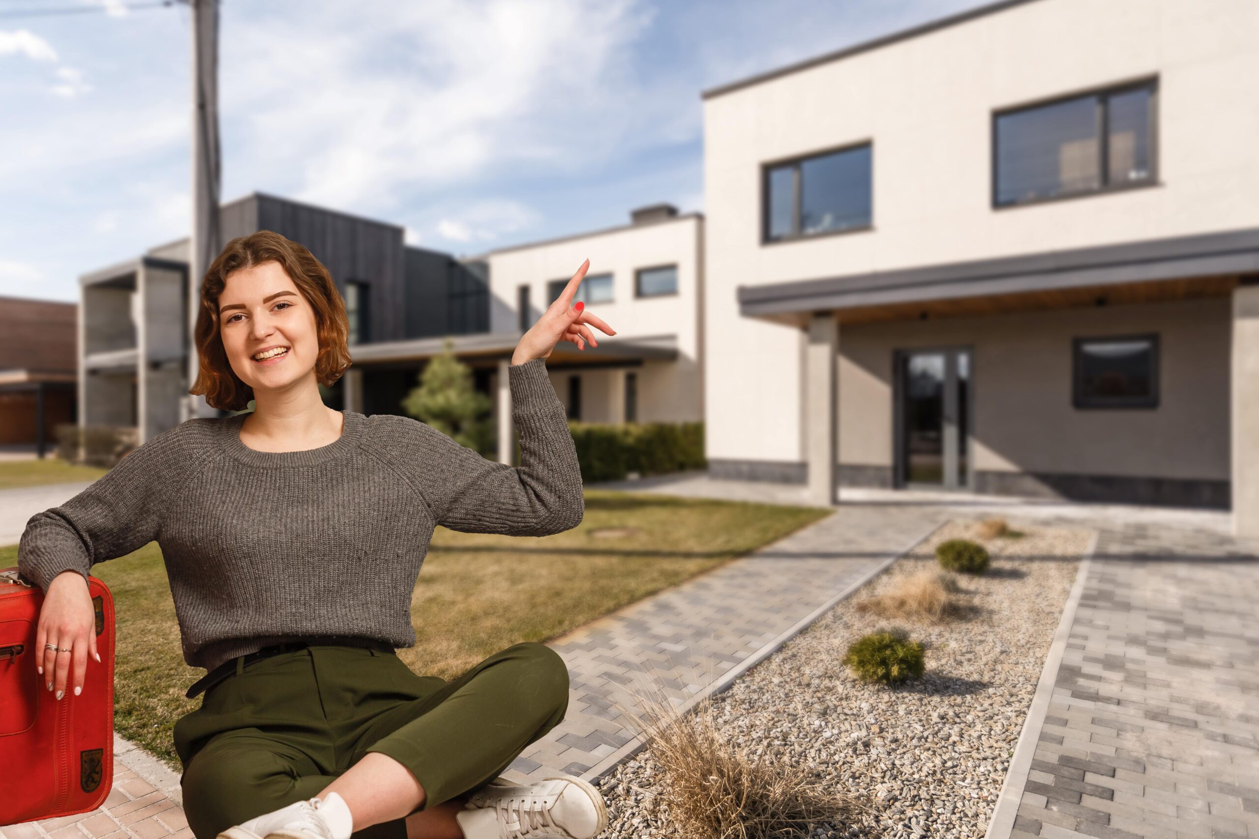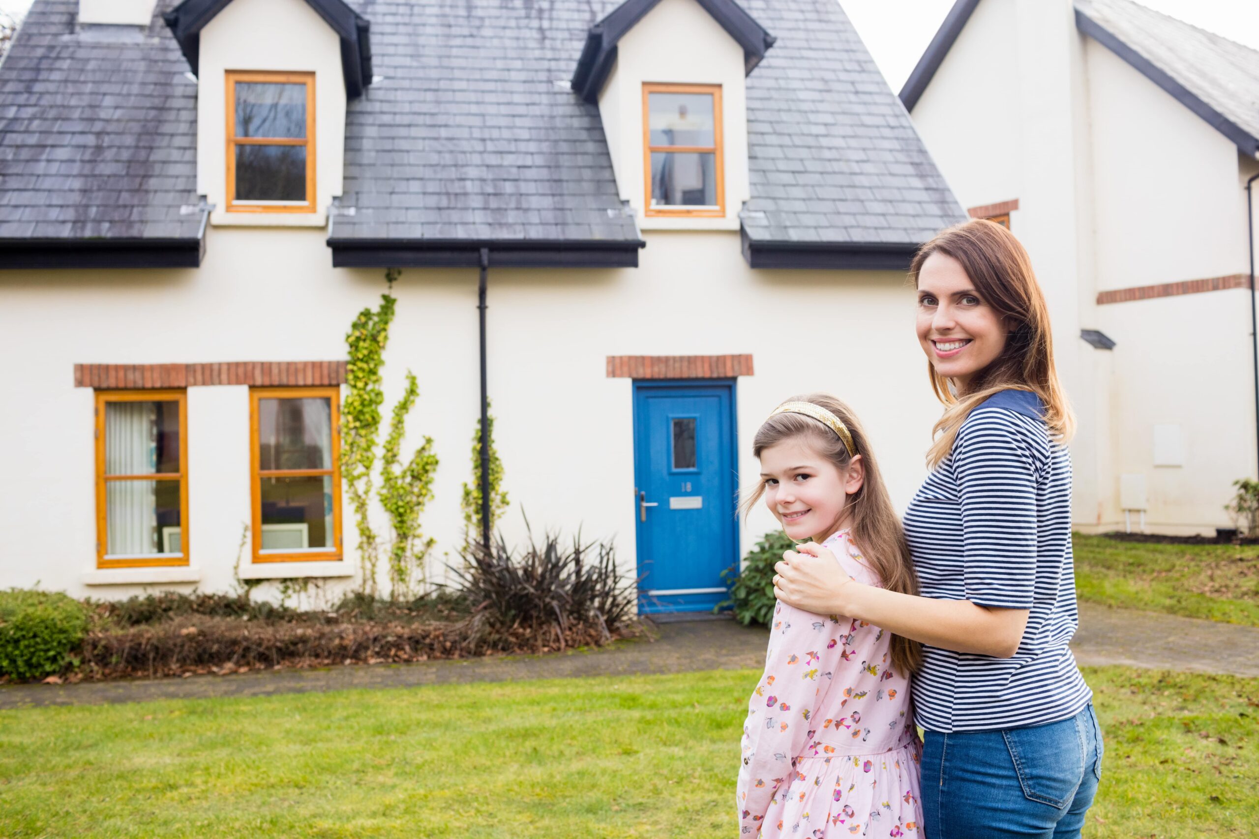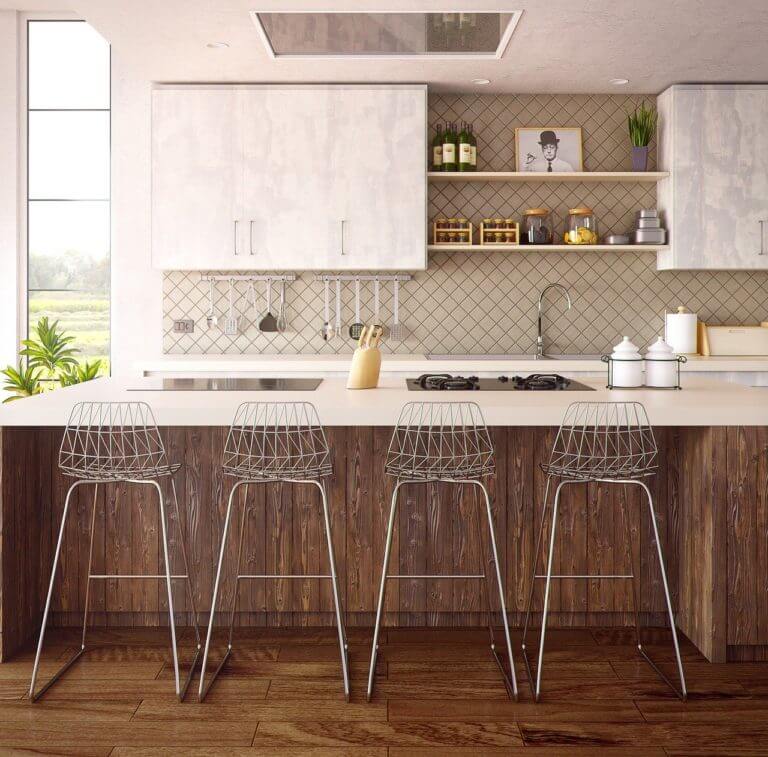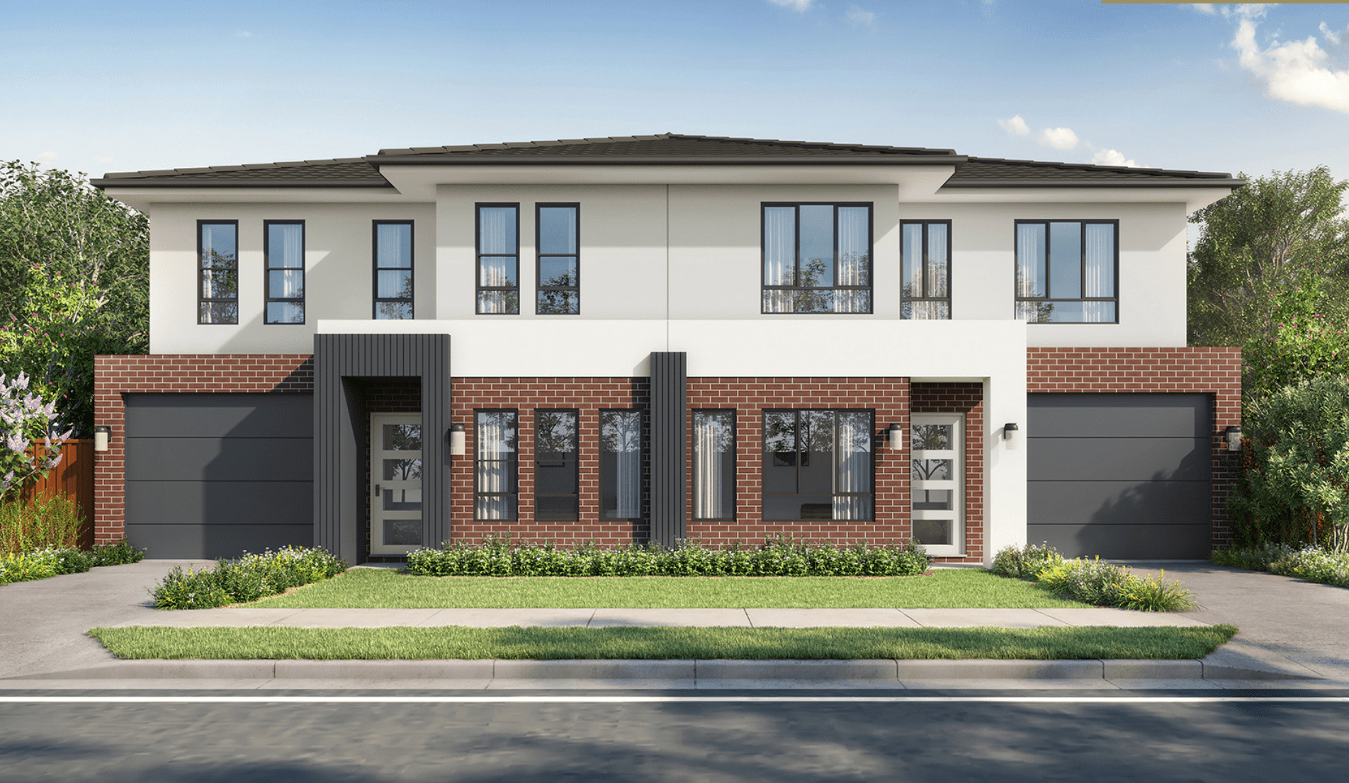
Split Level House Plans: Visualising Your Dream Home in Australia
When planning your dream home, considering split-level house plans can offer unique advantages. These designs optimise space, create distinct living areas, and provide a modern aesthetic appeal to your property. With clever zoning possibilities for bedrooms, living spaces, and entertainment areas, split-level layouts cater to various lifestyle needs. You can enjoy enhanced privacy in different sections of the house while maintaining an open concept feel throughout. These plans often maximise natural light and ventilation due to their multi-level structure. Embrace the versatility and functionality that house plans for split-level homes bring to your future abode.
As a professional builder in Sydney, New South Homes has extensive experience building split-level homes. Below are some insights into the benefits of choosing a split-level house plan for your next home construction project. Split-level homes offer a unique layout that maximises space and provides distinct living areas for different activities.
Exploring Split Level Designs
Sloping Blocks Overview
When building on sloping blocks, you face challenges like foundation stability. Proper planning is crucial to ensure construction success. Maximise sloping blocks’ potential for unique designs by incorporating various levels creatively.
Split level house plans have evolved over time, influenced by modern architecture trends. Modern designs impact how split levels are incorporated into homes today. Traditional layouts are adapted to meet contemporary needs seamlessly and efficiently. In the present, split-level homes are considered a common Australian house style in areas with a lot of sloping landscapes.
Evolution of Homes
Utilising space efficiently is a key benefit of split-level designs. By dividing the floor plan into different levels, you create distinct zones within the same area. This approach enhances natural light and ventilation in split level homes significantly.
Creating separate living areas on different levels allows for privacy and noise reduction within the same household environment. For example, your living room could be on one level while bedrooms are located on another, ensuring quiet spaces when needed.
Downhill Slope House Plans
Unique Characteristics
Split level down slope house plans offer distinctive features by incorporating multiple levels, adding visual interest to your home. These designs showcase architectural creativity through innovative layouts and varied floor heights. The staggered appearance of modern split-level homes in New South Wales create a unique aesthetic appeal that sets them apart from traditional single-level houses.
When planning a split-level design, you can explore different ways to maximise space utilisation and create functional zones within each level. For example, the lower level might house the living room and kitchen, while the upper levels accommodate bedrooms and private spaces. This zoning helps in creating defined areas for various activities while maintaining an open-concept layout throughout your home.
Beautiful Designs
The beauty of split-level home design lies in their ability to balance functionality with elegance seamlessly. By strategically placing each living area on a different level, these designs offer a dynamic visual experience that enhances the overall charm of your home. Incorporating large windows or skylights can further elevate the aesthetics by allowing ample natural light to flood into every corner.
To enhance the exterior appeal of your split-level house, consider incorporating modern materials such as wood siding or stone accents that complement the overall design concept. Landscaping plays a crucial role in accentuating the unique features of these homes – terraced gardens or outdoor seating areas can enhance both the curb appeal and usability of your property.
Affordable Options
Opting for split level house plans provides cost-effective solutions for homeowners looking to maximise value without compromising on style or functionality. By making smart design choices during construction, you can achieve an aesthetically pleasing home within budget constraints. Utilising budget-friendly materials like laminate flooring or vinyl siding allows you to save costs without sacrificing quality.
When selecting finishes for your split-level property, consider durable yet economical options such as quartz countertops or ceramic tiles that offer longevity at affordable prices. By prioritising cost-effective solutions during both construction and interior finishing stages, you can create a stunning split-level home that reflects your style while staying within budget constraints.
Browse our blog for budget-friendly tips when choosing a new house to gain more insight on finding the perfect split-level house plan that fits your family’s needs and lifestyle.
Maximising Downhill Sites
When considering the design of split-level house plans for a downhill site, you can explore sophisticated designs that elevate your living space. These upscale plans incorporate luxurious elements like high ceilings, grand staircases, and expansive windows to create a sense of grandeur. By focusing on architectural details such as unique rooflines and elegant finishes, you can achieve a stylish and modern home.
Detailed architectural plans play a crucial role in ensuring the success of split-level homes on downhill sites. Collaborating with professionals such as architects and engineers is essential to bring your vision to life accurately. These experts help maintain structural integrity while ensuring compliance with building regulations through precise planning and execution.
Upslope House Designs
Breathtaking Benefits
Living in a split-level home offers various advantages. With distinct living areas on separate levels, you can enjoy privacy and have designated spaces for different activities. For instance, your family room may be on one level while bedrooms are on another.
Maximising outdoor space is another perk of split-level house plans. By having multi-level gardens and decks through the use of landscaping for your new home, you can create diverse areas for relaxation or entertainment. Imagine enjoying morning coffee on a deck connected to your kitchen or hosting barbecues in a garden accessible from the lower level.
- Privacy within living areas
- Diverse outdoor spaces like gardens and decks
Two-storey homes in New South Wales that use split level house plans provide even more possibilities. By utilising vertical space efficiently, these designs allow for larger homes without expanding the footprint. This layout creates a sense of openness between levels while maintaining distinct zones for various functions.
Creating connectivity between floors enhances the flow of your home – imagine being able to chat with someone upstairs from downstairs without shouting! The design also allows natural light to penetrate deeper into the house through strategically placed windows on multiple levels.
- Efficient use of vertical space
- Enhanced connectivity between different levels
There are also benefits to split-level house plans with a garage underneath. Having the garage underneath the main living area in split-level house plans can provide extra space for storage or even a workshop, keeping your vehicles conveniently close by.
Versatile Designs for Slopes
Wide Range Plans
When considering split-level house plans, you will find a wide variety of options to suit different needs. These designs are adaptable and can cater to various lot sizes, orientations, and architectural styles. For instance, if your plot has a significant slope, split-level homes offer practical solutions by adjusting the layout to accommodate the terrain.
Split-level house plans are versatile in their ability to work with sloped land. By incorporating multiple levels that follow the natural incline of the ground, these designs create unique living spaces that maximise space utilisation efficiently. They allow for creative solutions like staggered floor layouts or terraced gardens that blend seamlessly with the landscape.
- Adaptability to different lot sizes and orientations
- Accommodation of various architectural styles and preferences
- Efficient use of space on sloping terrains
Elegant Solutions
One key feature of split-level houses is their elegant design solutions that enhance both functionality and aesthetics. The seamless transitions between levels create a sense of flow throughout your home while maintaining distinct areas for different activities. This design approach not only adds visual interest but also improves accessibility within the house.
In split-level homes, thoughtful details such as strategically placed staircases or open-plan layouts contribute to an overall sophisticated look. These elements not only improve circulation within the house but also elevate its aesthetic appeal by creating visually striking features at each level.
- Seamless transitions between levels
- Thoughtful details enhancing aesthetic appeal
- Improved accessibility through well-planned layouts
Visualising Dream Homes in Australia
Sydney, Newcastle, Central Coast
When planning your dream home in Sydney, Newcastle, or the Central Coast regions of Australia, split level house plans are a popular choice due to their ability to maximise space on sloping terrains. Local building regulations and guidelines play a crucial role in the design process to ensure compliance and structural integrity. For instance, in Sydney’s hilly areas like Manly or Mosman, split level homes are prevalent as they adapt well to the landscape.
Successful examples of split-level projects in these locations showcase innovative designs that blend seamlessly with the surroundings while offering functional living spaces across different levels. By incorporating features such as terraced gardens or outdoor entertainment areas into your dream home, you can create a harmonious balance between aesthetics and practicality.
Expertise in Down Slope Plans
Designing down slope split level homes requires specialised expertise to address challenges related to drainage and stability on downward slopes effectively. Collaborating with experienced professionals such as architects and engineers is essential for achieving optimal results that meet both aesthetic preferences and safety standards. These experts can provide valuable insights into creating a structurally sound foundation that enhances the overall appeal of your dream home.
Incorporating elements like reinforced retaining walls or strategically placed drainage systems can mitigate potential issues associated with building on downward slopes while maximising usable space within your property. By leveraging their knowledge and skills, you can navigate complex terrain requirements confidently when realising your vision for a unique split-level residence tailored to your specific needs.
Benefits of Sloping Block Homes
When designing split level house plans, you can maximise views by strategically placing windows and balconies. This allows you to frame picturesque landscapes, creating a seamless connection between indoor and outdoor spaces. By utilising split levels, you can enhance privacy within your home.
Split level designs help separate bedrooms from common areas, adding tranquillity to your living spaces. Incorporating landscaping features in these homes creates secluded outdoor spaces for relaxation and enjoyment. These design elements contribute to the overall aesthetic appeal of sloping block homes.
Creating split level house plans on sloping blocks provides an opportunity to optimise scenic views from different parts of your home. Imagine waking up to stunning sunrises or enjoying beautiful sunsets right from your living room or balcony. The strategic placement of windows ensures that every angle offers a breathtaking view of the surrounding landscape.
Enhancing privacy is another advantage of building on a sloping block with split levels. With bedrooms located on different levels than common areas, each space feels more private and secluded. Landscaping around the property can further enhance this sense of seclusion, providing peaceful retreats within your own home environment.
- Maximising Views:
- Strategic placement of windows
- Framing picturesque landscapes
- Seamless connection between indoor and outdoor spaces
- Enhancing Privacy:
- Separating bedrooms from common areas
- Adding tranquillity to living spaces
- Creating secluded outdoor spaces through landscaping
Choosing the Right Split-Level Home
Factors to Consider
When choosing split level house plans, there are several important factors you need to consider. Firstly, evaluate your site conditions to ensure that a split-level design is suitable for the land’s slope. Assess accessibility needs, especially if you have family members with mobility challenges.
Consider future expansion possibilities when opting for a split-level construction. Think about how additional rooms or extensions could be incorporated into the existing layout. Lastly, assess how a split-level home might impact your property value in the long run.
- Evaluating site conditions
- Accessibility considerations
- Future expansion possibilities
Customisation Options
Exploring customisation options for your split-level home allows you to tailor the design according to your specific needs and preferences. You can adjust room sizes, layouts, and features to create a living space that suits your lifestyle perfectly.
Incorporating personal touches into your split-level house plans can help create a unique and inviting atmosphere in your home. Whether it’s adding custom storage solutions, unique architectural details, or personalised decor elements, these touches can make your home truly yours.
- Tailoring designs to individual needs
- Incorporating personal touches for uniqueness
Elegant Designs for Downhill Slopes
Sophisticated Downward Plans
If you’re considering split level house plans for a downhill slope, you’ll be delighted by the sophisticated design options available. These designs cleverly use the natural gradient of the land to create multi-level living spaces that seamlessly flow into one another. By utilising innovative solutions, such as strategically placed windows and open-plan layouts, these homes maximise natural light in lower levels.
When opting for split level house plans on a downward sloping block, you can enjoy a home that feels spacious and interconnected despite the terrain’s challenges. Picture walking from your kitchen on one level down a few steps to your cosy living room with large windows offering stunning views of your garden below. These designs truly make the most of every inch of space while maintaining an elegant aesthetic.
Wide Architectural Range
One key advantage of choosing split level house plans is the vast array of architectural styles available to suit various tastes and preferences. Whether you lean towards contemporary, modern, traditional, or minimalist designs, there is something for everyone. Each style brings its unique flair and character to these versatile properties.
Imagine owning a split-level home with sleek lines and expansive glass walls showcasing breathtaking panoramic views in a contemporary setting. On the other hand, if traditional architecture appeals more to you, picture a charming split-level cottage nestled on a hillside surrounded by lush greenery – each design telling its story through intricate details and finishes tailored to your liking.
Final Remarks
Having explored various split level house plans for different terrains, you now have a comprehensive understanding of how to maximise sloping sites and design your dream home. Consider the benefits of sloping block homes and choose the right split-level design that suits your preferences and needs. Elegant designs for downhill slopes can transform your vision into reality, offering both functionality and aesthetics. Visualise your dream home in Australia with versatile designs that cater to unique landscapes.
Take the next step in your home design journey by incorporating the insights gained from this exploration. Select a split-level house plan that aligns with your lifestyle and preferences, ensuring a harmonious blend of practicality and style. Your dream home on a sloping site awaits – make informed decisions to create a space that truly reflects your individuality and meets your requirements.
Experience
the
Difference
Ready to start your building journey? Chat to our team of experts today and get a FREE personalised quote
Find Out More
Related Posts






