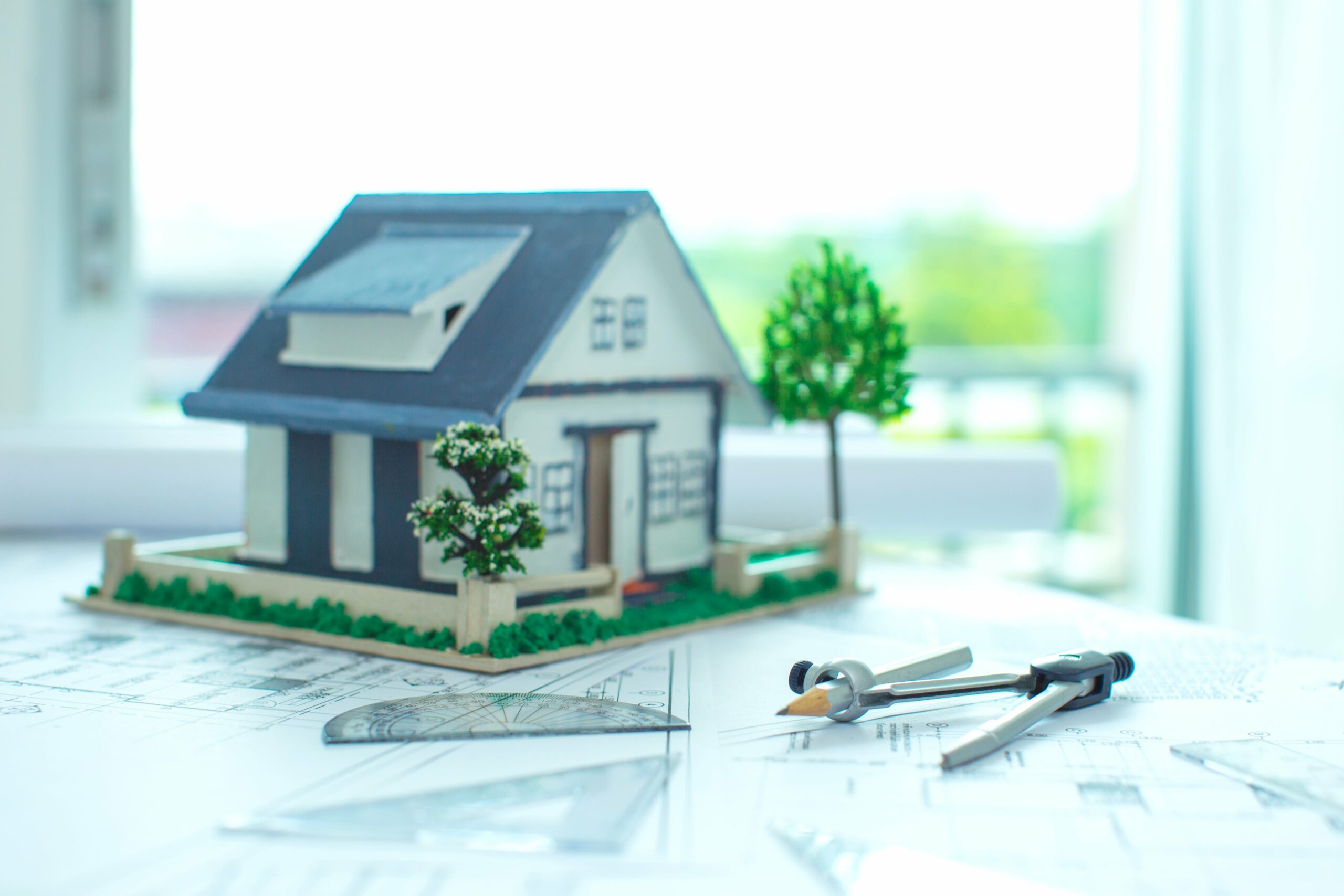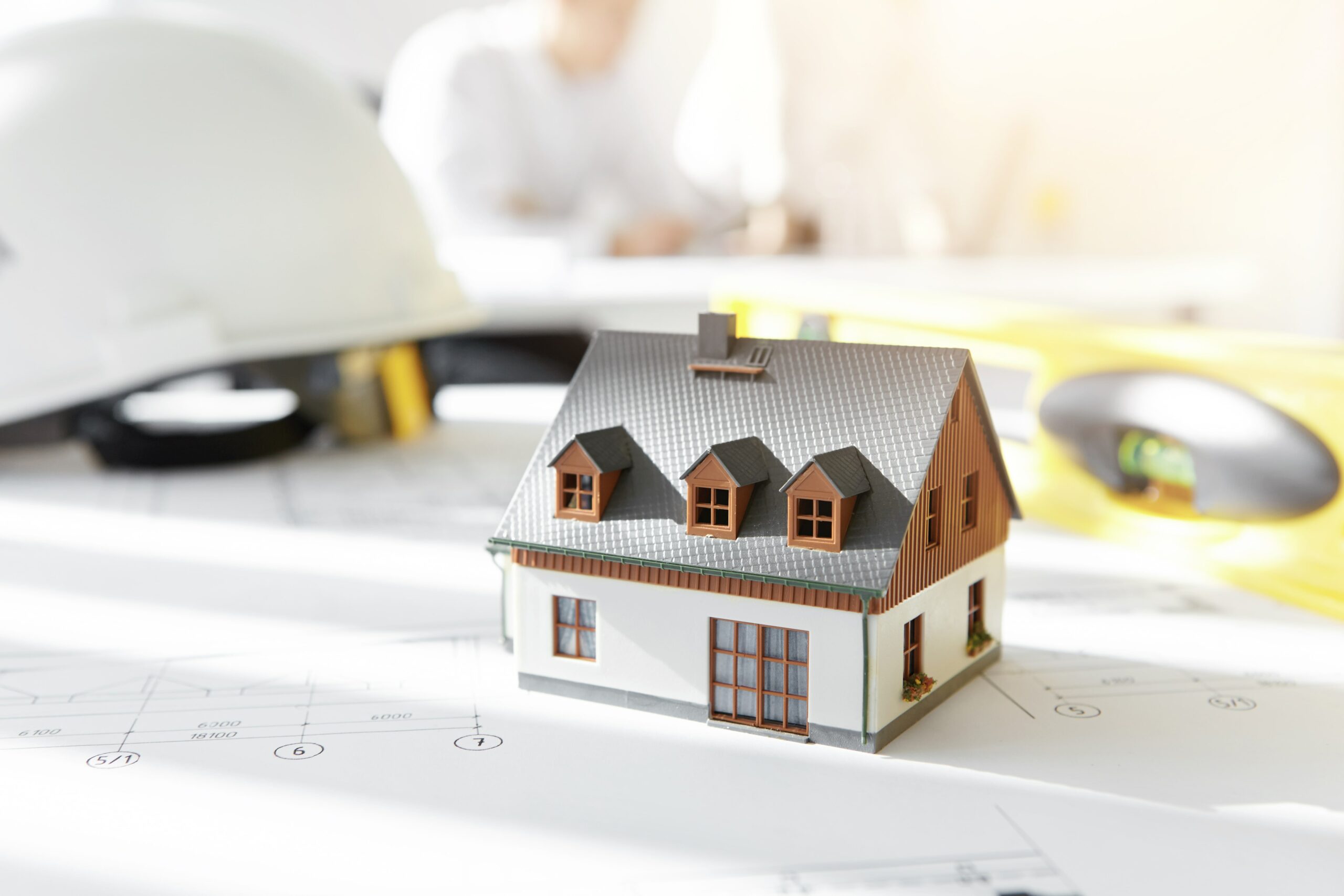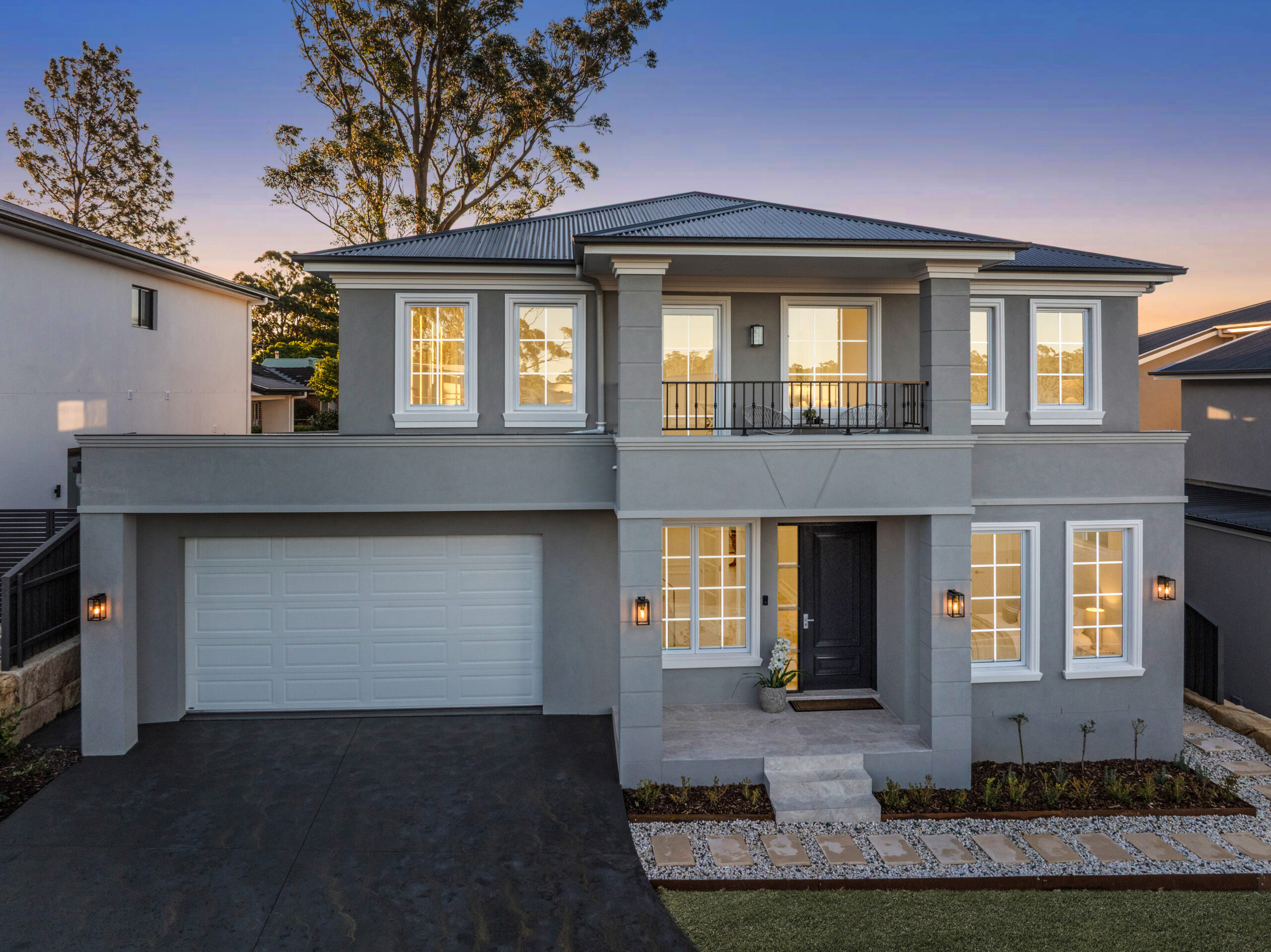
Split Level Floor Plans for Custom Homes in Sydney: A Detailed Breakdown
Exploring the realm of split-level floor plans unveils a design approach that offers distinct zones within a home, delineating living spaces creatively. This architectural style provides an innovative solution for homeowners seeking spatial separation while maintaining an open layout. With its characteristic staggered levels, this design fosters both privacy and interconnectedness in one cohesive structure. By optimising space utilisation efficiently, split-level floor plans cater to modern lifestyle needs seamlessly.
New South Homes is a custom home builder in New South Wales that offers split-level home construction among other Australian home designs. Split-level homes are a popular choice for many homeowners because they offer unique layouts that separate living spaces while maximising space efficiency.
Understanding Split-Level Homes
Key Characteristics
Split-level home floor plans are designed with multiple levels connected by short flights of stairs, creating a visually appealing layout. These homes offer distinct living zones within the same space, maintaining an open concept while separating different areas. The primary characteristic of split-level floor plans is the division of living spaces into separate levels.
Architects can customise split level homes to suit various styles like modern, contemporary, or traditional. They have the flexibility to incorporate diverse materials such as brick, timber, or glass into the design. Homeowners can choose from endless architectural options for split level floor plans to create a personalised and unique living environment.
Architectural Options
Split-level homes in Sydney often feature sunken living rooms, mezzanine levels, or raised dining areas that add depth and interest to their design. Such unique features contribute to the overall aesthetic appeal of split-level homes and provide opportunities for creative interior designs incorporating double-height ceilings or exposed beams.
Designing in Sydney
Sloping Blocks Solutions
Split level floor plans are a great fit for sloping blocks, effortlessly blending with the natural landscape. These homes cleverly use various levels to adapt to the land’s contours. By doing so, they reduce the need for extensive excavation or retaining walls on sloping sites. This design approach not only enhances the aesthetic appeal of the property but also allows homeowners to maximise their outdoor space effectively.
Creating terraced gardens or entertainment areas becomes more manageable with split level house floor plans, offering versatile options for utilising outdoor spaces creatively. For instance, imagine having a series of connected terraces leading down from your living area into a lush garden – perfect for hosting gatherings or simply enjoying some quiet time outdoors.
- Suitable for sloping blocks
- Minimises excavation needs
- Maximises outdoor space
- Allows for terraced gardens and entertainment areas
Planning and Budgeting
Like with most custom home projects in Sydney, careful planning is crucial when considering split level floor plans to ensure every inch of space is optimised effectively. Homeowners embarking on this journey should set aside a sufficient budget due to the intricacies involved in constructing split level homes. Involving an experienced architect or builder from the outset can streamline the process and prevent costly errors along the way.
Collaborating with professionals who understand split level designs is paramount as they bring valuable expertise to navigate through challenges seamlessly. With their insights, homeowners can make informed decisions that align with both their vision and practical requirements, ensuring that functionality meets aesthetics harmoniously throughout each level of their home.
- Requires careful planning.
- Adequate budget allocation needed.
- Involves experienced professionals.
- Streamlines construction process and prevents mistakes.
Types of Split-Level Designs
Contemporary Aspects
Split level floor plans are synonymous with contemporary architecture, showcasing modern and innovative Australian house design elements. These homes often boast large windows, creating bright interiors flooded with natural light. Open spaces and clean lines characterise the layout, providing a sleek and sophisticated aesthetic. The seamless indoor-outdoor flow in contemporary split-level homes enhance the living experience by connecting interior spaces with outdoor areas.
In contemporary split level floor plans, natural light plays a crucial role in illuminating the living spaces, promoting a sense of openness and airiness. These designs frequently incorporate green building materials, emphasising sustainability and environmental consciousness in construction practices. The emphasis on open layouts allows for easy movement between different levels within the home while maintaining a cohesive design throughout.
- Bright interiors with large windows
- Open spaces and clean lines for a modern look
- Seamless indoor-outdoor flow enhancing living experiences
Modern split-level designs have evolved to prioritise sustainable and energy-efficient principles. By maximising natural light through strategic window placement, these homes reduce reliance on artificial lighting during daylight hours. Incorporating efficient ventilation systems ensures proper airflow throughout the house while minimising energy consumption.
The use of green building materials like recycled wood or eco-friendly insulation aligns with environmentally conscious trends in architecture today. This evolution reflects homeowners’ changing needs towards more sustainable living options that not only benefit the environment but also contribute to long-term cost savings.
- Maximising natural light for reduced energy consumption
- Efficient ventilation systems for improved airflow
- Use of green building materials promoting sustainability
Pros and Cons
Advantages in Sydney
Split level floor plans are highly beneficial house style in Sydney, especially given its hilly terrain. These designs cleverly utilise the natural slopes and contours of the land, allowing homeowners to maximise their space effectively. For instance, homes built on sloping blocks can accommodate multiple levels without appearing towering or overwhelming.
Moreover, split level homes in Sydney offer unparalleled views from different vantage points within the house. This unique feature provides residents with a diverse living experience where they can enjoy panoramic vistas from various areas of their home. By embracing split level floor plans, homeowners can capitalise on the landscape’s beauty while enhancing their property’s value.
Disadvantages
Despite the advantages, there are some drawbacks to consider when opting for split level floor plans. One significant downside is the higher cost associated with building these homes compared to traditional single-level designs. The complexity involved in constructing multiple levels and ensuring structural integrity often leads to increased expenses for clients.
Another challenge posed by split level homes is maintenance and cleaning requirements. With several floors connected by stairs, upkeep becomes more demanding as each area needs attention and care regularly. Furniture placement can be tricky due to varying ceiling heights and limited space on each level; clients must carefully plan layout arrangements to ensure functionality throughout the house.
Maximising Space
Functional Layouts
Split level floor plans are designed to maximise space through functional layouts that cater to various needs. By separating public areas from private spaces, these floor plans offer distinct zones for different activities within the same home. For instance, the lower levels may house entertainment areas like a living room or a home theatre, while the upper levels accommodate bedrooms and quiet spaces for relaxation. This segregation of spaces allows for privacy while maintaining an overall sense of openness throughout the house.
The incorporation of garages in split level floor plans further enhances their functionality by optimising space utilisation. Placing garages at lower or middle levels ensures convenient access to vehicles without requiring long driveways for steep inclines. This design feature not only streamlines entry and exit but also contributes to a more efficient use of available space within the property. By integrating garages into split level homes, homeowners can enjoy easy accessibility while preserving valuable indoor living areas for other purposes.
Building on Sloping Blocks
Split level floor plans are a popular choice for homes built on sloping blocks. These types of floor plans are designed to make the most of the natural slope of the land, creating different levels within the home that flow seamlessly from one to the next. This design not only adds visual interest to the home but also allows for better use of space and natural light. Additionally, split level floor plans can help to maximise views and create a sense of privacy within different areas of the home.
Essential Considerations
Homeowners planning split level floor plans must consider factors like natural light, privacy, and accessibility. Maximising daylight and ensuring privacy between levels is crucial. Incorporating features such as handrails or ramps enhances safe movement throughout the home.
To optimise a split-level design, windows and doors’ placement plays a vital role in balancing light distribution across different levels. Ensuring each area receives adequate natural light can enhance the overall ambience of the space while maintaining distinct zones for privacy purposes.
- Factors to consider:
- Natural light
- Privacy
- Accessibility features like handrails and ramps
Design Challenges
Designing split level floor plans poses challenges related to structural integrity and load-bearing requirements. Architects and builders must carefully balance different levels while creating a cohesive design that seamlessly integrates various living spaces within the home.
In split level homes, overcoming design challenges often involves innovative solutions that require close collaboration between professionals from different disciplines. Finding ways to harmoniously blend multiple levels without compromising the structural stability of the building is essential for creating functional and aesthetically pleasing spaces.
- Challenges faced:
- Structural integrity considerations
- Balancing different levels cohesively
Renovation and Rebuilding
Knock-Down Rebuild Potential
Split level floor plans present an excellent opportunity for knock-down rebuild projects, particularly on sloping blocks. Homeowners can demolish existing structures to construct a new split-level home that fully utilises the land’s potential. This type of renovation allows for the creation of a modern, functional, and customised living space tailored to individual needs.
Developers often offer house and land packages specifically designed for split level floor plans. These packages provide a convenient option for homeowners looking to build a split-level home without the hassle of separate land acquisition. They typically include pre-designed floor plans that can be customised according to personal preferences.
House and Land Packages
Households seeking convenience in building their dream homes may find house and land packages appealing due to their tailored designs suited for split level floor plans. These packages streamline the construction process by offering pre-designed layouts that can be further personalised based on individual requirements. By opting for these ready-made solutions, homeowners save time while still achieving a bespoke living space perfectly adapted to their lifestyle.
For those considering embarking on a renovation or rebuilding project, exploring split level floor plans through house and land packages could be advantageous in realising their vision efficiently. With developers catering specifically to this style of architecture, individuals have access to streamlined processes that simplify the journey towards creating their ideal home environment.
Choosing the Right Location
Split level floor plans are versatile and can be adapted to various locations, including urban areas, suburban neighbourhoods, or rural settings. Homeowners can maximise their location’s unique features like views or natural surroundings with these adaptable layouts. Factors such as topography, climate, and personal preferences often dictate the best sites for split level homes.
These floor plans cater to different lifestyles by offering flexible spaces suitable for families, couples, or individuals. The separation of living areas in split level homes provides privacy and quiet zones for relaxation or work. These homes are perfect for those who enjoy hosting gatherings as they offer distinct areas designed for socialising and entertaining guests.
- Pros:
- Versatile layout adaptable to various locations
- Privacy and designated spaces for relaxation or work
- Ideal for entertaining guests due to separate socialising areas
Seeking Professional Assistance
When considering split level floor plans, engaging specialist builders is crucial. These professionals possess the expertise and experience to construct homes with varying elevations effectively. Quality assurance is paramount in ensuring that the construction meets all safety standards and regulations.
Reputable custom home builders prioritise quality craftsmanship, guaranteeing a structurally sound split-level home. Throughout the construction process, stringent quality assurance measures must be in place to uphold structural integrity and adhere to building codes. Homeowners should actively seek warranties and guarantees from builders to safeguard their investment in a split-level floor plan.
Specialist builders are equipped with the necessary skills and knowledge to execute complex split-level designs efficiently. Their service ensures that each aspect of the construction process aligns with industry best practices, resulting in a well-built home tailored to the homeowner’s requirements. By collaborating with these professionals, homeowners can navigate through intricate design elements seamlessly.
Pros:
- Expertise in constructing homes with varying elevations
- Assurance of quality craftsmanship by reputable builders
- Compliance with safety standards throughout the construction process
Cons:
- Cost implications may be higher when engaging specialist builders
- Limited availability of experienced professionals for split level designs
Summary
The exploration of split-level floor plans has shed light on the unique design aspects, pros and cons, and considerations involved in maximising space and building on sloping blocks. Understanding the different types of split-level designs, along with renovation and rebuilding possibilities, equips individuals with the knowledge needed to make informed decisions when choosing the right location and seeking professional assistance. This comprehensive overview serves as a valuable resource for anyone interested in delving into the world of split-level homes.
For those considering embarking on a journey to explore split-level floor plans further, delving into the intricacies of design, construction, and renovation can lead to a more nuanced understanding of this architectural style. By leveraging the insights gained from this article, individuals can navigate the complexities of split-level homes with confidence and clarity.
Experience
the
Difference
Ready to start your building journey? Chat to our team of experts today and get a FREE personalised quote
Find Out More
Related Posts






