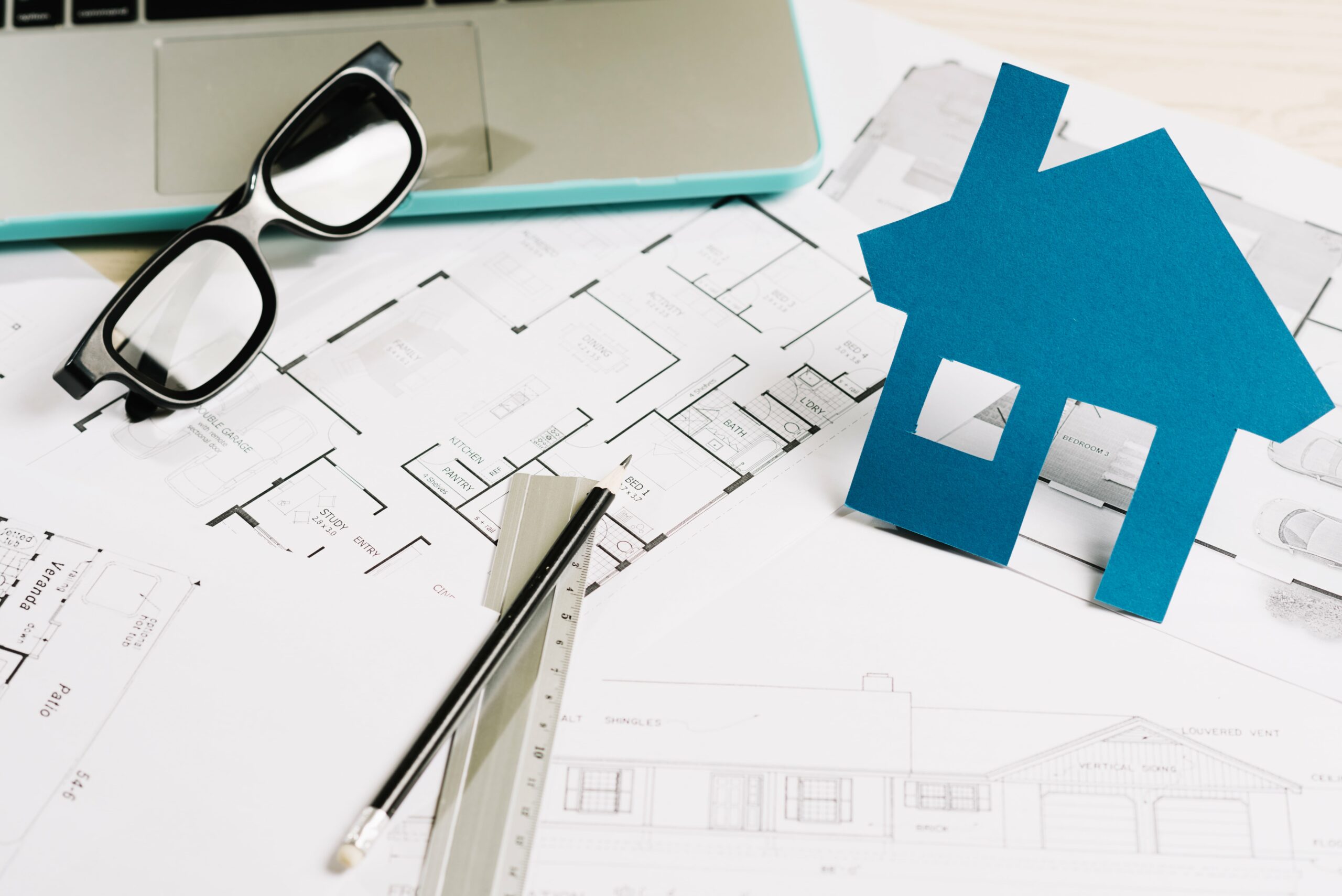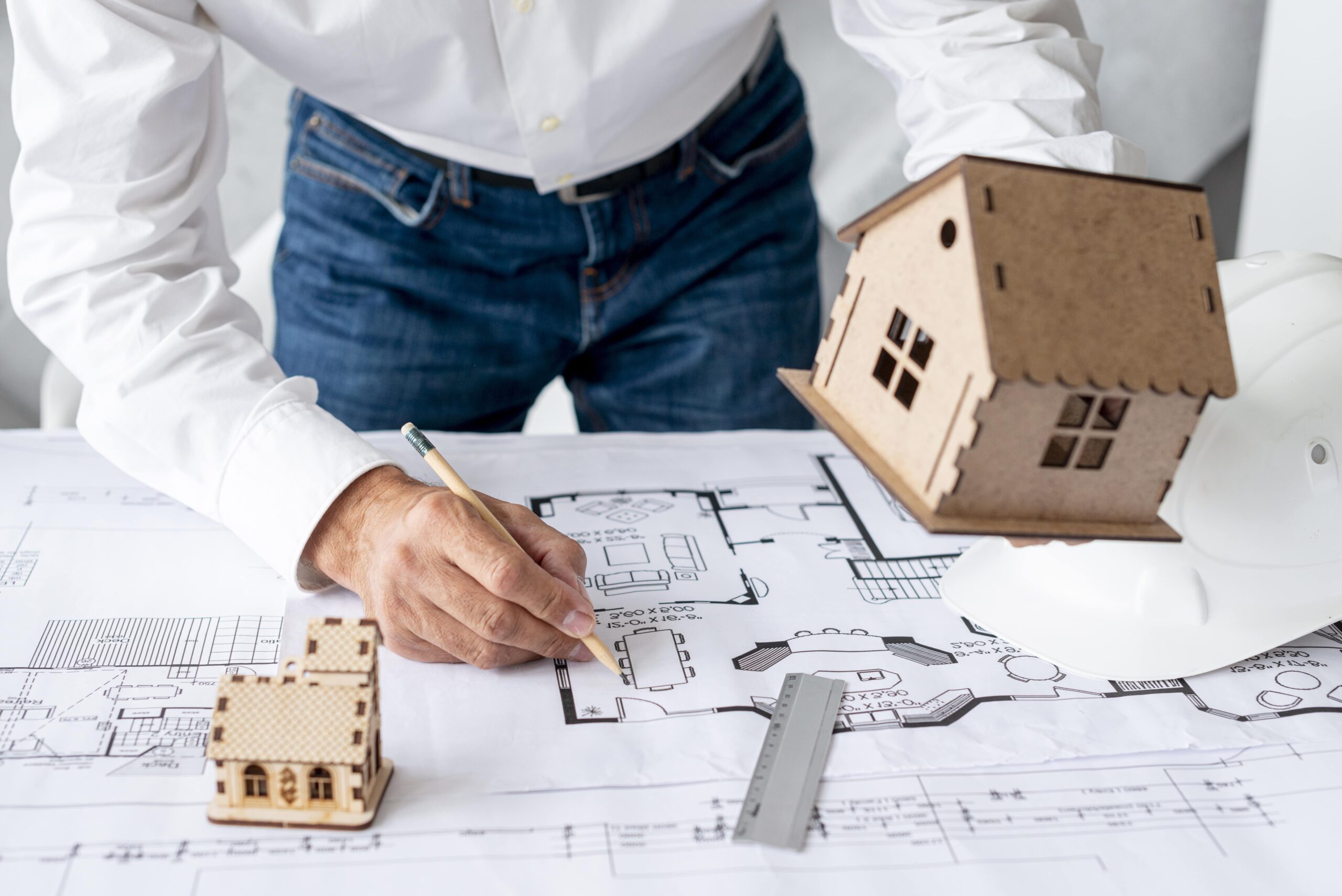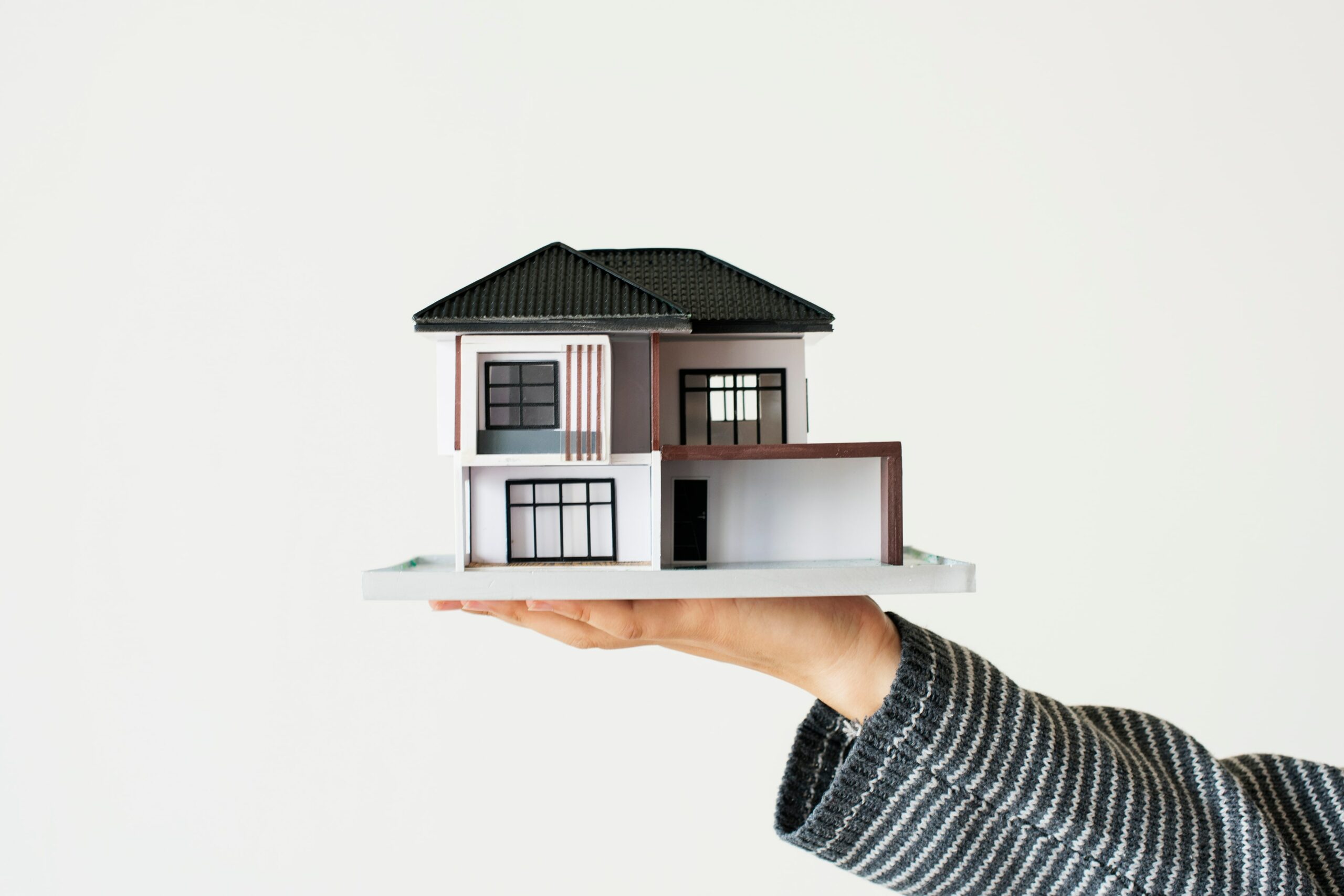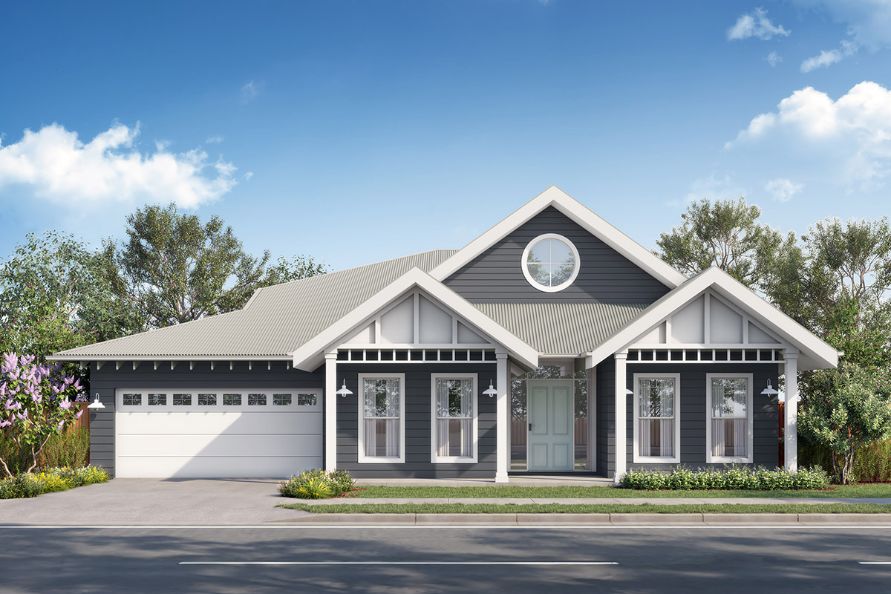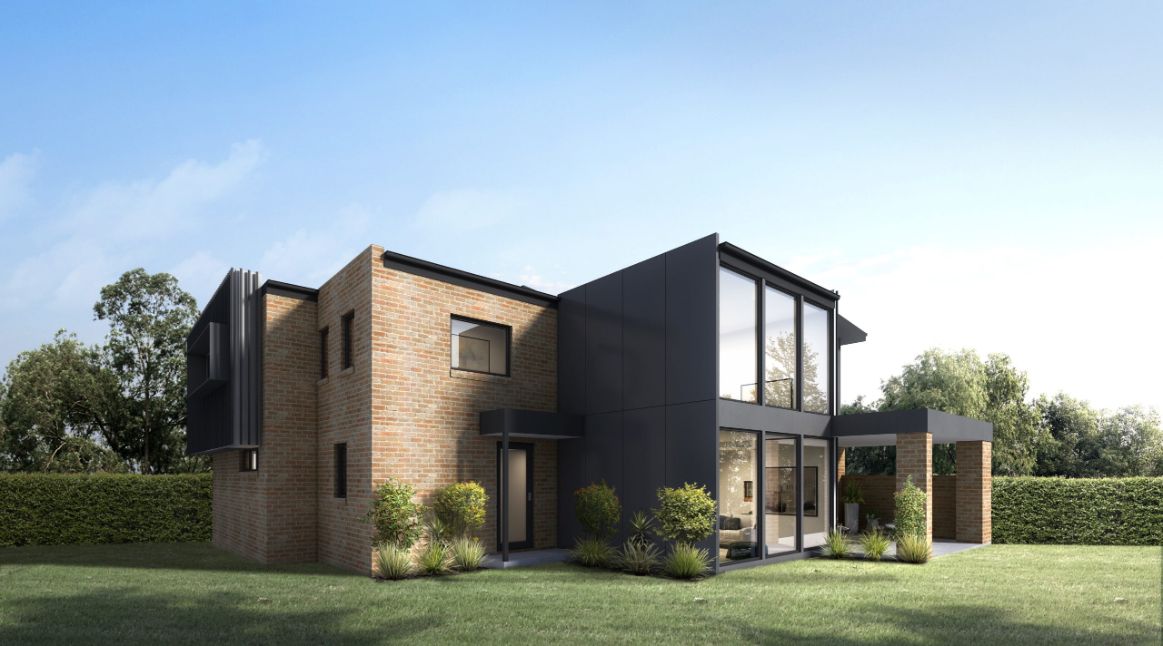
Sloping Block House Design in NSW – What Do You Need?
Looking to build a home on a sloping block? Designing and constructing a house on uneven terrain presents unique challenges and opportunities. From maximising views to addressing drainage issues, building on sloping land demands careful planning and innovative design solutions.
Whether it’s utilising split-level designs to work with the natural topography or implementing retaining walls for stability, there are various strategies that can be employed when building on sloping blocks. Join New South Homes website as we delve into the considerations, design options, and construction techniques essential for crafting your dream home in such distinctive settings.
Challenges of Sloping Block Construction
Cost Considerations
Building a house on a sloping block can pose significant financial challenges. Excavation and foundation work are essential but often more costly due to the uneven terrain. The need for retaining walls to prevent soil erosion and create level areas can add substantial expenses.
Constructing on a sloping block may lead to higher excavation costs as it involves removing excess soil, levelling surfaces, and creating stable foundations. Retaining walls also contribute to increased expenditure, especially when using high-quality materials for long-term stability.
Overcoming Obstacles
Managing steep terrain during construction is crucial when building on a sloping block. Strategies such as terracing or step construction help navigate the incline effectively while ensuring safety for workers and equipment. Addressing access challenges and installing utilities like water, electricity, and sewage systems require careful planning to overcome obstacles posed by the slope.
Soil erosion is another obstacle that needs attention when constructing sloping blocks. Implementing erosion control measures such as planting vegetation or installing erosion control blankets helps maintain soil stability during construction.
Drainage and Access
Proper drainage planning is vital for houses built on sloping blocks to mitigate potential water-related issues. Inadequate drainage can result in water pooling around the property, leading to flooding or structural damage over time. Effective stormwater management ensures that runoff does not compromise the integrity of the structure or surrounding landscape.
Ensuring adequate access for construction equipment and vehicles is essential when working on sloping blocks. Planning suitable entry points while considering manoeuvrability helps streamline construction processes without compromising safety or efficiency.
Retaining Walls
Retaining walls play a pivotal role in creating usable space on sloping blocks by levelling out different sections of land at varying heights. Various materials such as concrete, timber sleepers, or natural stone can be used based on aesthetic preferences and functional requirements.
When building retaining walls on sloped terrain, engineering considerations are critical for stability and durability purposes. Factors like ground pressure analysis, proper anchoring techniques, and drainage behind the wall system must be carefully evaluated to ensure long-term effectiveness.
Understanding Sloping Blocks
Maximising Views and Natural Light
Designing a sloping block house involves integrating the natural slope of the land into the overall architectural plan. By strategically positioning different sections of the house, homeowners can maximise their views and natural light exposure. For instance, placing living areas on higher levels to capture panoramic vistas or orienting bedrooms towards sunrise or sunset for optimal natural lighting.
Moreover, by carefully considering window placements and outdoor living spaces, homeowners can create a seamless transition between indoor and outdoor areas. This integration not only enhances the aesthetic appeal but also fosters a harmonious connection with nature.
Utilising Existing Natural Features
One key aspect of building on sloping blocks is incorporating existing natural features into the landscape design. Preserving mature trees and vegetation not only adds to the property’s visual appeal but also contributes to environmental sustainability. Leveraging natural slopes and sloping block home designs allows for innovative energy-efficient design elements such as terraced gardens or passive solar heating systems.
By embracing these existing features, homeowners can create an inviting environment that complements rather than competes with nature’s beauty.
Assessing Feasibility
Before embarking on construction, it’s crucial to conduct a thorough feasibility analysis of building on a sloping block. This assessment involves evaluating site conditions to determine if they are conducive to construction activities. It’s important to identify any potential challenges unique to the site’s topography while also recognising opportunities that may arise from its distinctive features.
Furthermore, determining whether the slope is suitable for the desired type of construction is essential in ensuring structural integrity and long-term stability.
Sloping Block House Designs
Sloping block houses present unique opportunities for maximising space. By designing multi-level structures, homeowners can optimise living areas while making the most of the natural slope. This approach allows for the integration of various functional spaces, such as entertainment areas, bedrooms, and home offices.
In addition to multi-level designs, incorporating terraced gardens or outdoor living spaces is an effective way to make use of otherwise unused land on a sloping block. These terraces not only enhance the aesthetic appeal but also create additional usable areas for recreation and relaxation. For instance, a series of tiered garden beds can be integrated into the landscape design to grow plants and vegetables while adding visual interest to the property.
Suitable Builders for Sloping Block Home Design
Expertise in Slopes
Building a house on a sloping block requires the expertise of professionals who understand the unique challenges and opportunities presented by such terrain. Hiring builders with experience in designing for sloping blocks and building a house on a downward slope is crucial. These professionals are well-versed in the specific engineering requirements essential for constructing on slopes, ensuring that your home is structurally sound and safe.
Architects experienced in working with sloping blocks can also play a vital role in maximising the advantages of building on such terrain. They possess comprehensive knowledge about how to design homes that not only withstand the challenges posed by slopes but also embrace them as part of the overall design aesthetic. By collaborating with these experts, homeowners can ensure that their houses are seamlessly integrated into the natural landscape while capitalising on all benefits offered by sloping terrains.
For instance, consider a builder who has successfully completed projects involving steeply graded sites or those who have incorporated innovative structural solutions to address slope-related issues effectively.
Unique Design Opportunities
One of the most exciting aspects of building on a sloping block is exploring unique design opportunities specific to this type of terrain. Professional builders specialising in sloping block houses can help homeowners unlock innovative design possibilities tailored to their individual needs and preferences.
These builders possess an acute understanding of how to customise architectural features to complement the natural contours of the land, creating homes that harmonise beautifully with their surroundings. By embracing unconventional layouts specifically designed to align with the slope’s characteristics, they can turn what might be perceived as limitations into stunning architectural features, sloping block home designs.
Imagine having your living spaces arranged across multiple levels in a slope house design, each offering breathtaking views due to being perched at various heights along a hillside or mountainside setting. This kind of imaginative approach allows homeowners to fully appreciate and take advantage of their property’s unique topography, slope land house design, while enjoying exceptional living experiences within their custom-built homes, slope house design.
Building Homes For Sloping Block in NSW
Navigating Local Building Codes
Building a house on a sloping block in NSW comes with specific challenges related to local building codes. These regulations are put in place to ensure the safety, stability, and integrity of structures built on uneven terrain. For instance, builders need to adhere to guidelines regarding foundation design and construction techniques that can accommodate the slope. This might involve implementing retaining walls or other structural reinforcements to ensure the property is secure.
Understanding these regulations is crucial for any homeowner or builder looking to undertake a project on a sloping block. Failure to comply with these requirements could result in costly delays, fines, or even demolition orders if the structure does not meet the necessary standards.
Environmental Restrictions and Zoning Ordinances
In addition to building codes, there are also environmental restrictions and zoning ordinances that must be considered when constructing a sloping block. These may include limitations on excavation near natural waterways or protected areas, as well as rules governing vegetation removal.
It’s important for builders and homeowners alike to conduct thorough research into these restrictions before commencing any construction activities. By doing so, they can avoid potential legal issues while ensuring their project aligns with environmental conservation efforts.
Compliance with Setback Requirements and Height Restrictions Another critical aspect of building on a sloping block involves compliance with setback requirements and height restrictions set by local authorities. These regulations dictate how close structures can be built to property boundaries as well as how tall buildings can be constructed relative to the surrounding landscape.
Builders need to carefully plan their designs around these constraints while still maximising available space and capturing desired views from elevated positions without obstructing sightlines for neighbouring properties.
Advantages of Living on a Sloping Block Property
Despite the regulatory challenges associated with building on sloping blocks, there are numerous benefits that come with living in such locations. One significant advantage is privacy; due to their unique topography, homes built on sloping blocks often enjoy seclusion from neighbouring properties.
Moreover, tranquillity is another key benefit—residents can relish peaceful surroundings away from bustling streets or urban noise pollution commonly found at lower elevations.
Lifestyle Benefits Associated With Elevated Positions
Living in a double-storey house built on an elevated position, such as a sloping block, can bring about several lifestyle benefits. One of the significant advantages is the stunning views that come with it. From a higher vantage point, you can enjoy breathtaking panoramic views of the surrounding landscape, whether it’s lush greenery, sparkling city lights, or serene water bodies. This can create a sense of tranquillity and relaxation, making your home feel like a peaceful retreat. Additionally, elevated positions often offer better ventilation and natural light, contributing to a healthier and more pleasant living environment. The sloping block design also allows for creative landscaping opportunities, such as tiered gardens or terraced outdoor living spaces, adding aesthetic appeal and functionality to your property. Overall, living in a house on an elevated position presents a unique and desirable lifestyle that many homeowners find appealing.
Sloping Block Homes in the Northern Beaches
When building a sloping block house in the Northern Beaches, it’s crucial to prioritise creating floor plans that offer breathtaking views. This involves strategically placing windows to capture scenic vistas and incorporating outdoor living spaces that frame the captivating surroundings.
Designing with views in mind means ensuring that key areas of the home, such as the living room and master bedroom, have unobstructed sightlines to maximise enjoyment of the natural beauty surrounding the property. For example, large glass doors leading out to balconies or terraces can seamlessly blend indoor and outdoor spaces while providing stunning panoramic views.
Architects and builders may explore innovative design solutions like split-level layouts or multi-story designs to take full advantage of the sloping terrain. These thoughtful design elements, down slope house plans, not only enhance the visual appeal of a sloping block home but also contribute to an overall sense of connection with nature.
Tips for Building on a Slope
Effective Strategies
Building on a sloping block requires employing efficient construction techniques. This involves using methods specifically suited for sloping terrain, such as terracing or retaining walls to create level building platforms. By leveraging technology, project management on challenging sites becomes more streamlined. For instance, 3D modelling and drone surveys can provide accurate site assessments and aid in planning the construction process. Collaborating with experienced contractors familiar with slope-specific strategies is crucial. They have the expertise to navigate the complexities of building on an incline.
Sloping blocks present unique challenges that need to be addressed during the construction process. One effective strategy is ensuring proper stormwater management solutions are in place to prevent erosion and water damage. Sustainable drainage systems tailored to sloping landscapes help manage excess water efficiently while minimising environmental impact. Mitigating erosion risks through strategic drainage planning is essential for preserving the integrity of the sloping block house over time.
Advantages of Sloping Sites
Natural Light Maximization
Building a house on a sloping block offers the advantage of natural light maximisation. Architects and designers can create interior layouts that optimise the penetration of natural light, making the living spaces brighter and more inviting. This is achieved by strategically placing windows to allow sunlight to flood into the rooms throughout the day. Skylights or light wells can be incorporated into lower levels to brighten these areas, ensuring that no part of the house feels dark or closed off.
Maximising daylight exposure through strategic window placements is essential in homes built on sloping blocks. By carefully positioning windows, homeowners can enjoy abundant natural light while also taking advantage of picturesque views outside. For example, large windows placed along an upward slope provide unobstructed views and allow for ample sunlight to enter the living spaces during different times of day.
Capitalising on Views
Another significant benefit of building on a sloping site is capitalising on breathtaking views. Homeowners have an opportunity to create outdoor living spaces that offer unobstructed panoramic views of their surroundings. This could mean having a spacious deck or patio area where residents can relax and take in stunning vistas without any visual barriers interrupting their enjoyment.
Incorporating design elements that frame and enhance scenic outlooks further enhances this advantage. For instance, architects may use large picture windows or glass doors positioned at specific angles to capture and accentuate captivating landscapes visible from higher elevations.
Moreover, leveraging elevation changes allows for dynamic viewpoints within the property itself. By cleverly designing various levels within the home or landscaping terraces outside, residents are treated to different perspectives as they move around their property.
Cost of House Plans on Sloped Sites
Factors Affecting Costs
Building a house on a sloping block can significantly impact construction costs. The steeper the slope, the more complex and expensive the building process becomes. For instance, a steep gradient often requires extensive earthworks to create a level foundation for the house. These earthmoving activities involve additional expenses for excavating and reshaping the land to accommodate the structure.
Moreover, constructing on sloped sites necessitates specialised engineering solutions to ensure structural integrity and stability. This includes designing suitable foundations that can support the uneven terrain effectively. As such, these unique engineering requirements add an extra layer of cost considerations when planning for house plans on sloped blocks.
Another factor contributing to increased expenses is related to drainage management. Building on slopes demands careful consideration of water runoff and erosion control measures, which may require further investment in infrastructure such as retaining walls and stormwater management systems.
Budgeting for Slope
When considering budget implications for building on sloping blocks, it’s essential to allocate funds specifically for addressing challenges posed by uneven terrain. Retaining walls are crucial components of construction projects on sloping sites as they provide structural support while preventing soil movement or erosion.
Excavation and grading also represent significant budgetary factors when planning construction projects in hilly areas. The need to cut into hillsides or fill in depressions adds complexity and expense to site preparation compared with building on flat land.
Financial planning tips tailored to constructing homes on challenging terrains include carefully assessing all potential costs associated with preparing the site before any construction begins. It’s advisable to consult with experienced professionals who have expertise in working with sloping blocks since they can provide valuable insights into accurately estimating project costs upfront.
Setting aside contingency funds within your overall budget is crucial when dealing with unforeseen challenges that may arise during construction due to topographical complexities inherent in building houses on slopes.
Summary
The challenges of building on a sloping block are significant, but with the right understanding, design, and builders, it can lead to unique and advantageous homes. From navigating the complexities of construction to exploring suitable designs and builders, the process demands careful consideration. Understanding the cost implications and seeking specialised advice for specific regions like NSW or the Northern Beaches is crucial for a successful project.
For those considering building on a sloping block, thorough research, expert consultation, and a well-thought-out plan are essential. With the advantages of stunning views, architectural creativity, and potential cost-effectiveness in mind, taking on this challenge can be rewarding. By being well-informed and proactive in seeking the right support, individuals can turn the obstacles of sloping blocks into opportunities for exceptional living spaces.
Experience
the
Difference
Ready to start your building journey? Chat to our team of experts today and get a FREE personalised quote
Find Out More
Related Posts

