Oakdale – V39
 1036m2
1036m2 5
5  2
2  2
2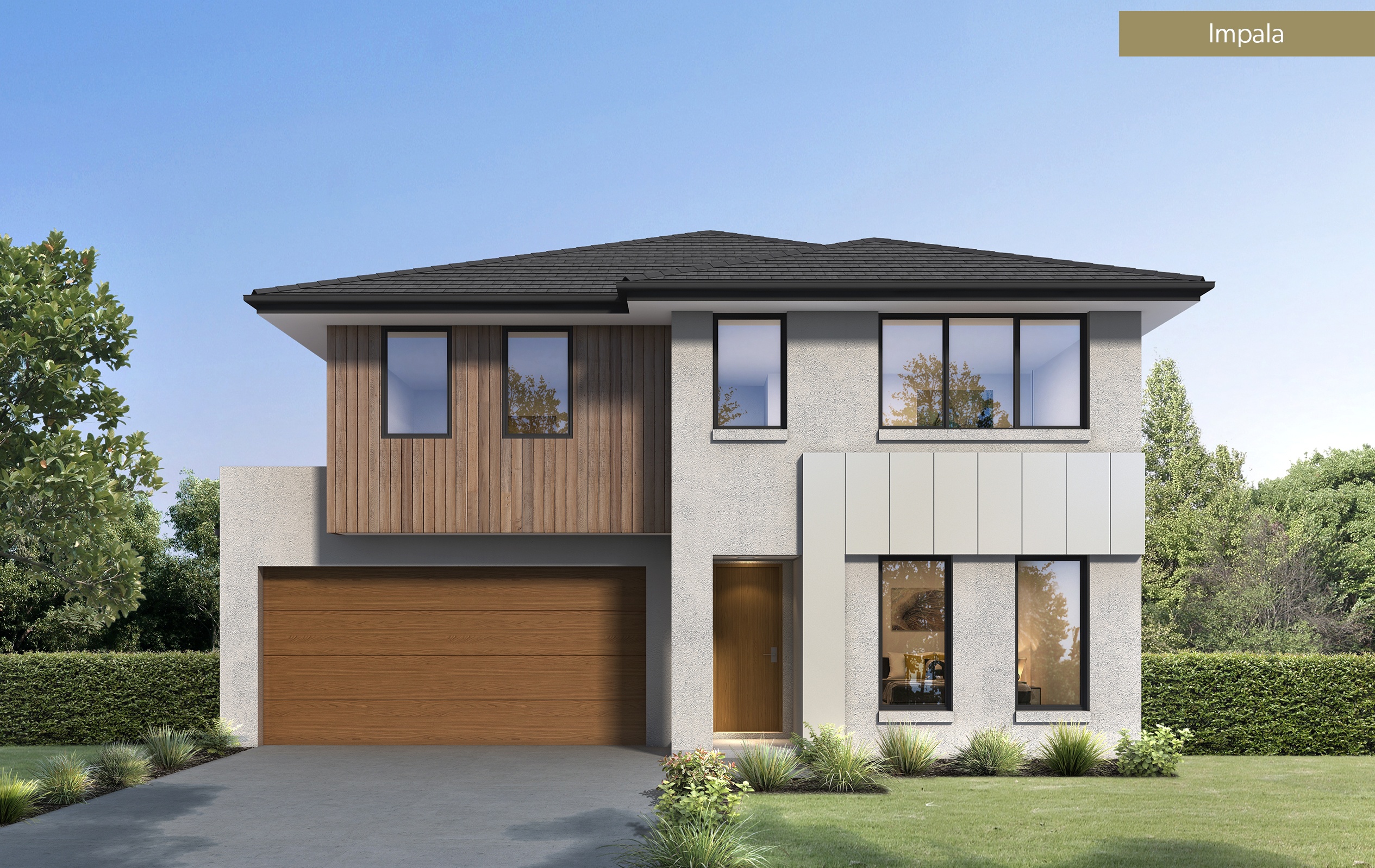
$1,561,250
Oakdale – N29
 1036m2
1036m2 4
4  2
2  2
2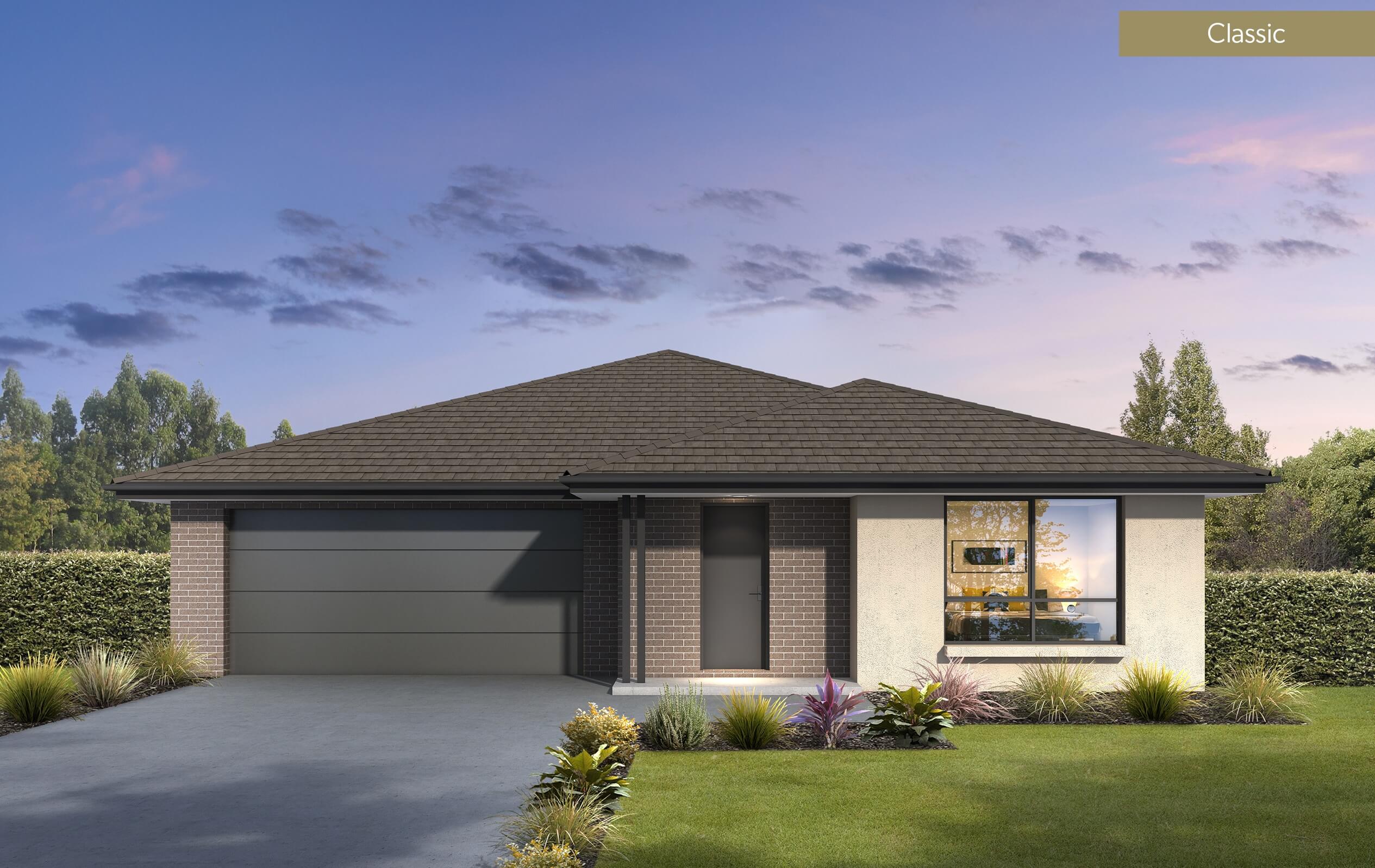
$1,453,850
Oakdale – F25
 1036m2
1036m2 5
5  3
3  2
2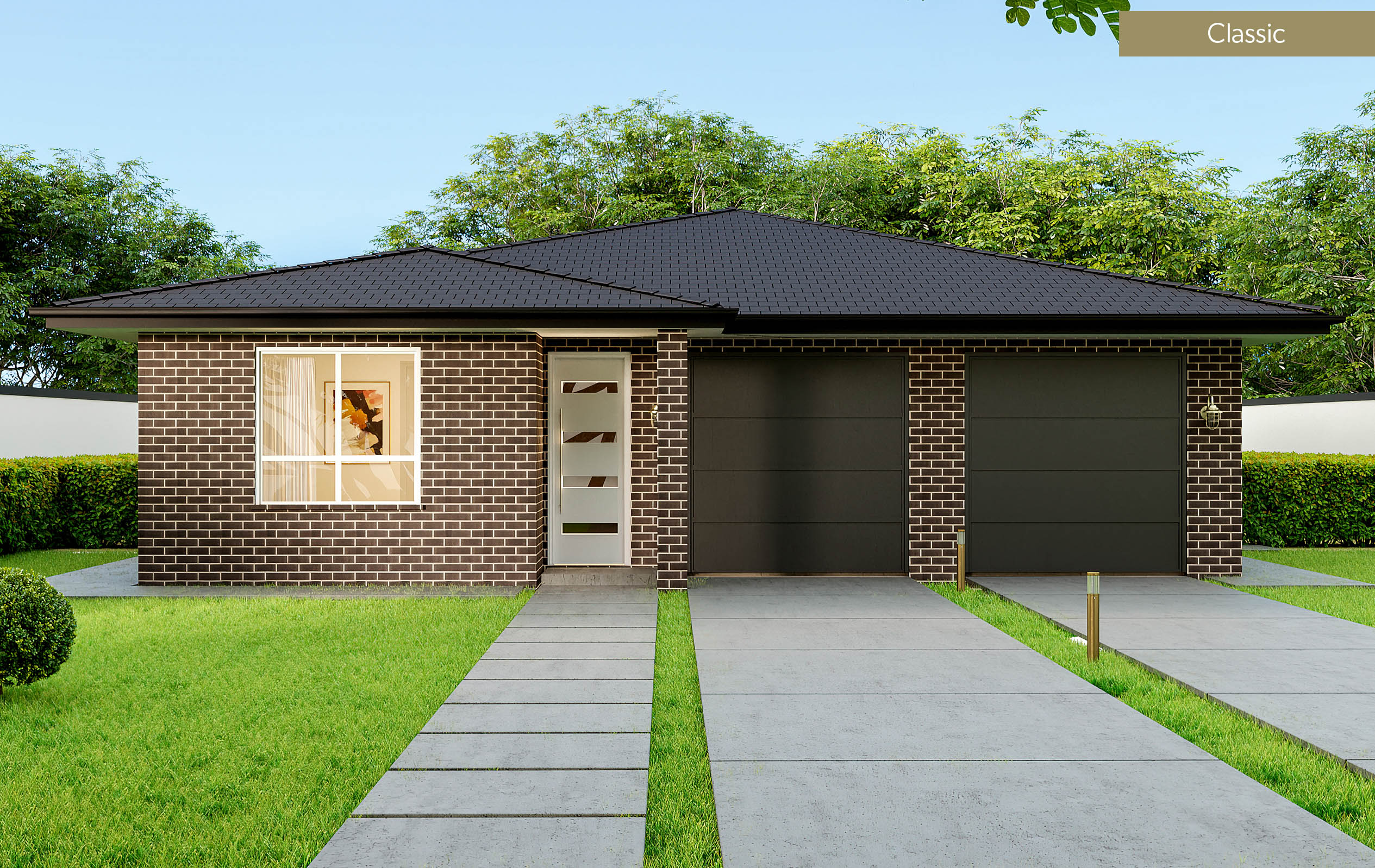
$1,486,750
Austral – 17C
 354m2
354m2 4
4  2
2  1
1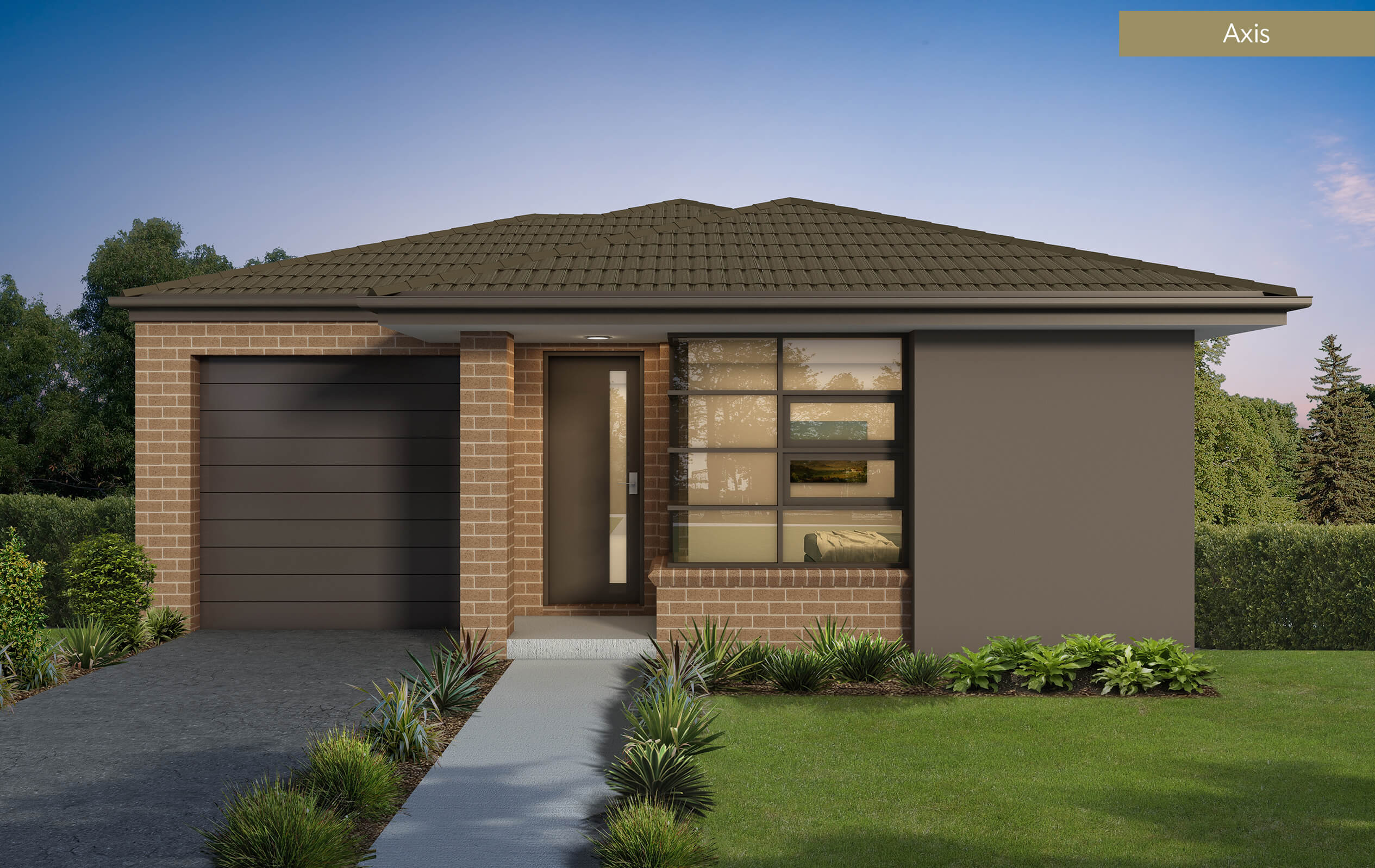
$1,139,250
Austral – 20B
 354m2
354m2 4
4  2
2  2
2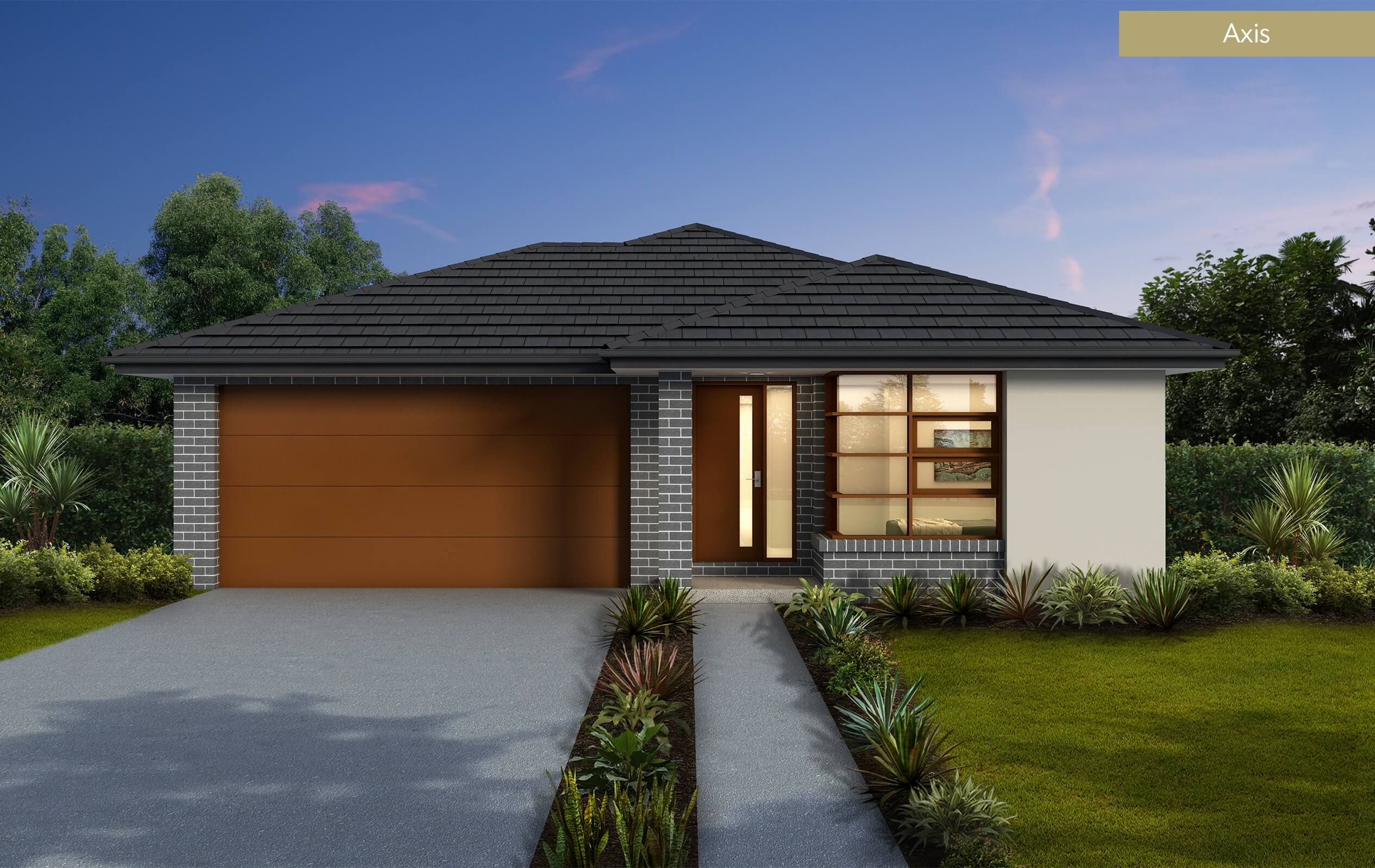
$1,214,250
Austral – 23S
 312.5m2
312.5m2 4
4  2
2  1
1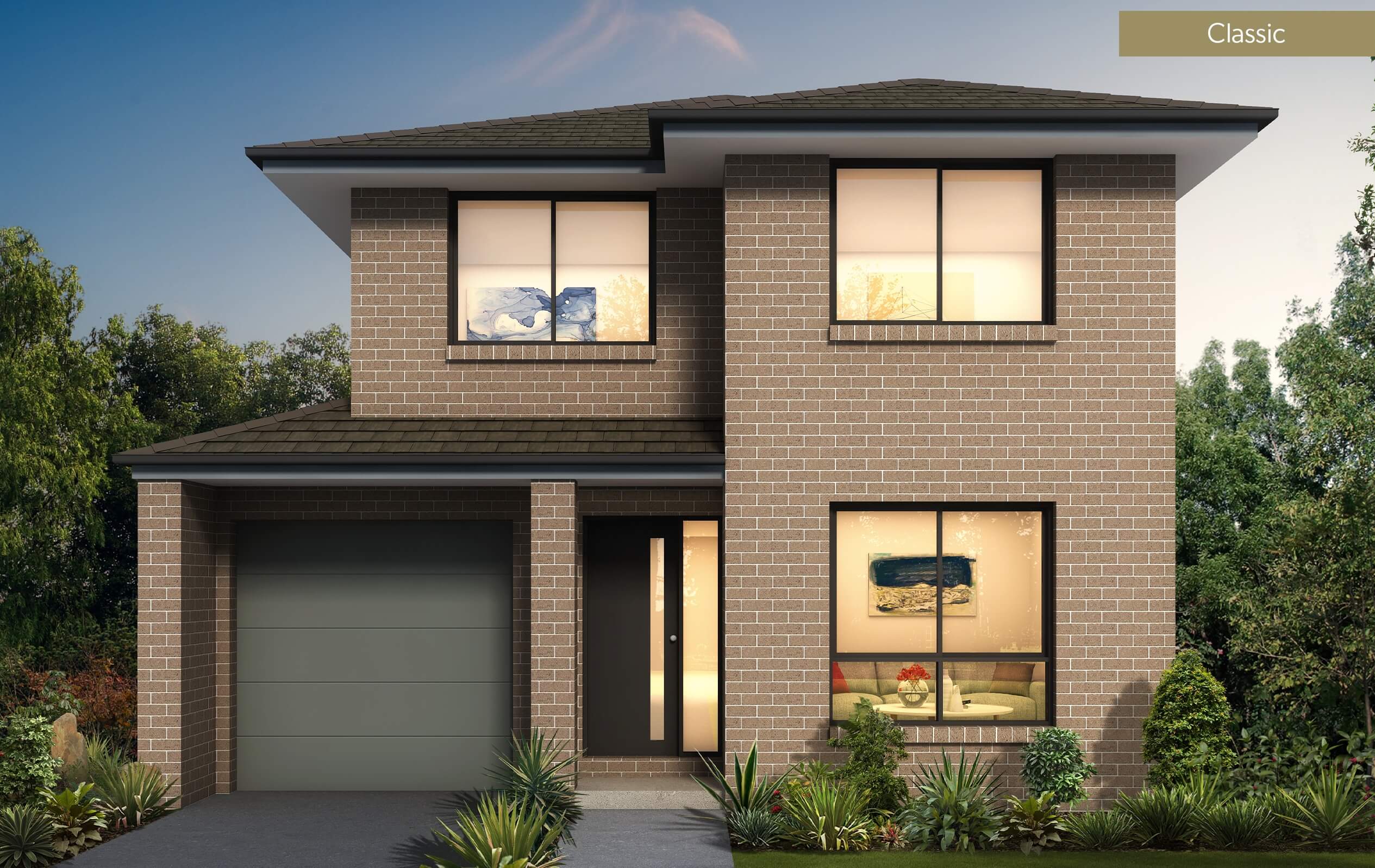
$1,302,850
Austral – 24G
 312.5m2
312.5m2 4
4  2
2  2
2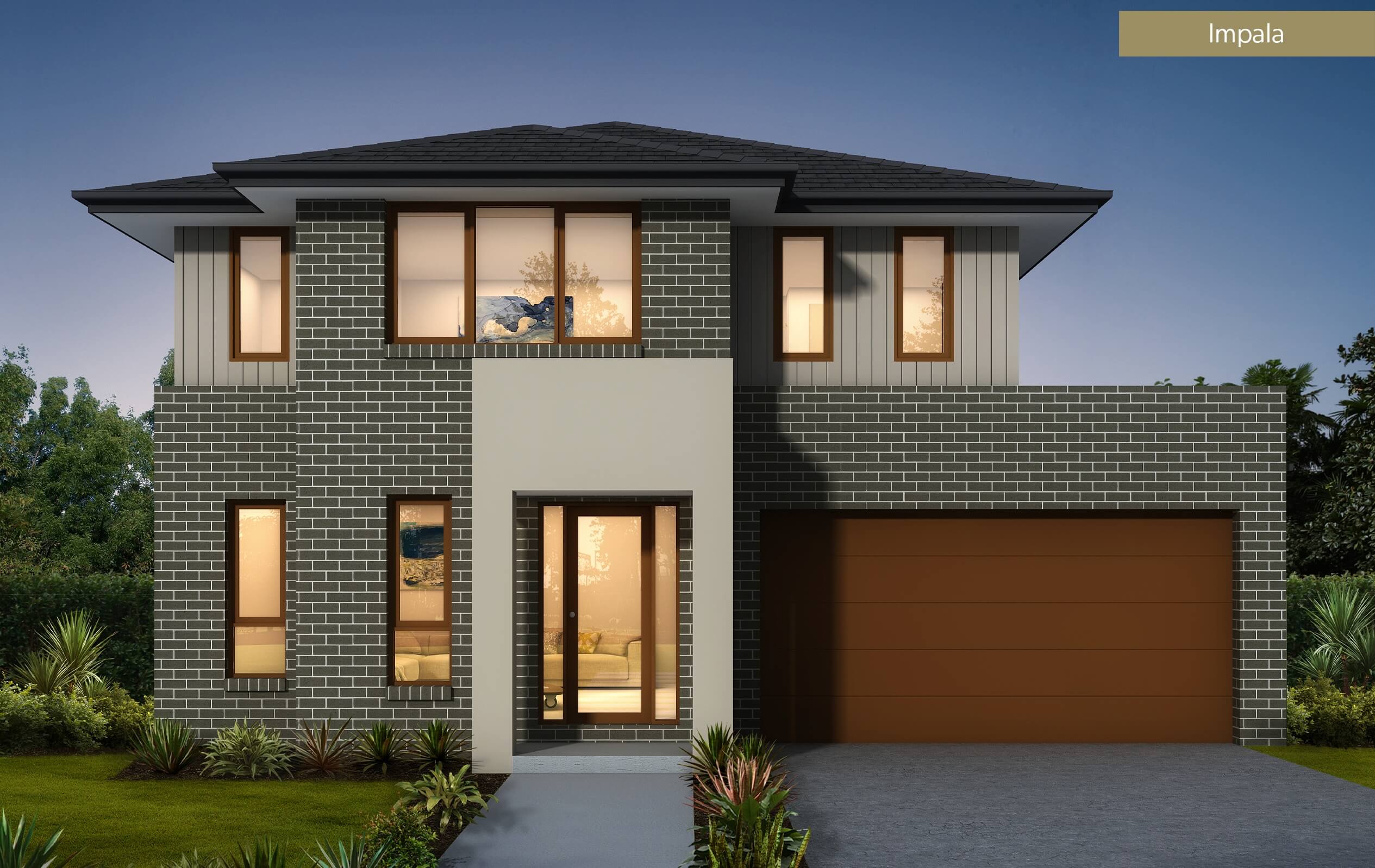
$1,301,865
Tahmoor – F25
 450m2
450m2 5
5  3
3  2
2
$1,146,785
Menangle- F25
 450m2
450m2 5
5  3
3  2
2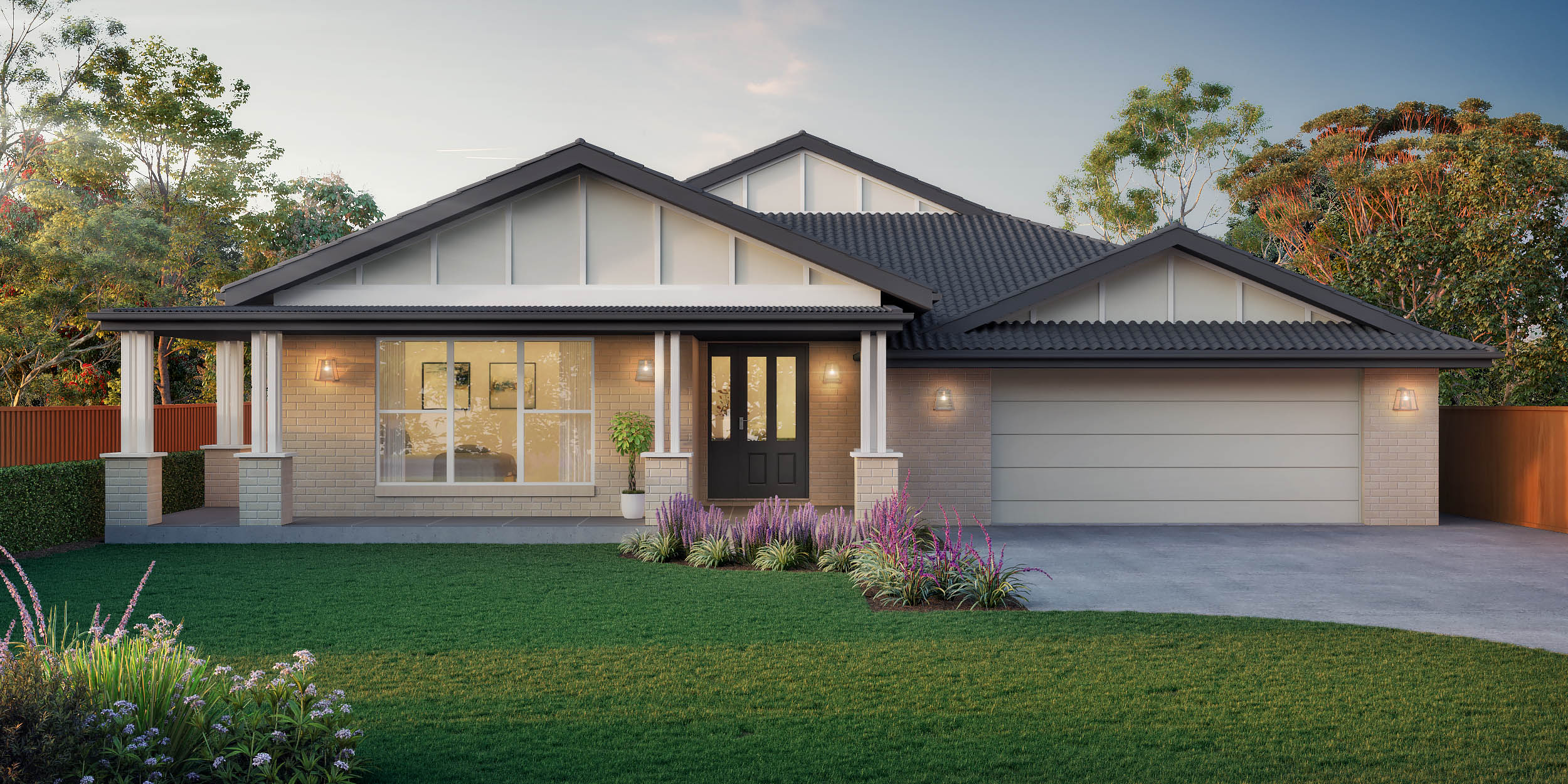
$1,221,849
Why New South Homes?
We don't just hire a trade; they join our construction team. We look for the quality and craftsmanship that ensure every home we create is a masterpiece.
Building with honesty means we prioritise being open and transparent with you at every step of the process. Our focus is on doing the right thing to ensure the longevity of your new home.
You aren't just a number in our system; we work with you to create a home that suits your needs and guide you every step from design to construction. We're a team.
We're a Multi-Award Winning Builder thanks to our incredible team, who ensure we build with the highest quality. Our suppliers are household names, and our processes are ISO accredited.
Your home is our brand, and that's why when we make a promise, we follow through, we wouldn't build something we weren't proud of, and we want you to feel the same.
As experienced builders with over 35 years in the industry, we understand how to create a risk-free build. We offer progress payments, and our sister company Granny Flat Solutions, backs us.

Request a callback
Thanks for your interest in the lot. Please fill out your details and our team will be in touch shortly.
Learn about house & land packages
Building a home is one of the most monumental occasions of your life. Whether you’re building an investment or your dream forever home, you deserve a team with sky-high standards who will create the perfect home on the ideal block of land.
Our house and land packages have been tailor-made to give you options and inspiration for your next build. We’re confident that you’ll find the best choice for your property from our range of carefully curated, expertly designed homes. Our ability to customise your design will result in the perfect home right down to the finest details.
-
Read More...
The difference we can make
The New South Homes difference ensures that you will feel confident every step of the way thanks to our commitment, experience, transparency and ability to deliver on what we promise. We make the home building experience simple and straightforward for each of our clients, from the first home buyer to the savvy experienced investor who wants a quick and effective solution.
Home and land packages have been the answer for Australian families since the dawn of suburbia, making the Australian dream more attainable for the first home buyer and offering an avenue towards investment for those ready for their next step in the market.
House and land packages Sydney combine the purchase of land with the construction of a new house. Home building is a brilliant way to ensure you are getting everything you want and need from your home, curating every detail to suit your lifestyle, routine, and vision perfectly. The benefits of using market-leading custom home builders to create your home and land package are endless, offering the perks of the package along with the opportunity to create the perfect home for your lifestyle or investment goals.
Purchasing a house and land package can take the stress out of building your property, offering an easy solution for those wanting to stick to a budget and have a clear plan for what to expect during their building experience. Our house and land packages offer the perfect combination of your dream house in your ideal location. As industry leaders, we have access to some of the best greenfield land and suppliers across Sydney, so the process is made simpler from the get-go.
Servicing the Greater Sydney area, the Central Coast, Hunter and Illawarra we can offer you a house that truly has it all, with designs and customisation options to suit families of all shapes and sizes, accommodating each different land size, plot type, vision, and personal style. Thanks to New South Homes, diversifying your investments, or owning a home in the perfect place for your family has never been more achievable.
The Benefits of House and Land Packages
House and land packages are responsible for helping many people buy their first home, or an investment that can gain high rental yield quickly, making the most of New South Wales booming housing market. Where budget concerns, housing availability and time constraints become more and more of a concern for people from all demographics; house and land packages provide easy access to homeownership.
You can choose the best design for your family
Whether you’re a fan of open space or you like to utilise the floor plan down to the tightest nook and cranny, the different designs in our range will allow you to imagine your furniture, family, and future in your new home. When building with our team, the options for customisation are endless, making your home stand out among the rest to suit your goals perfectly. If you fall in love with the idea of a home and land package but have a different vision for your home, no worries! We can make your customised vision come to life.
Predictable costs
One of the most expensive aspects of building a home is when the costs blow out unexpectedly. The price of a home and land package is usually clearer and more predictable to make pre-approvals more comfortable and financing simpler. In an economy that is always shifting and changing, this can be an invaluable asset.
Invest in developing areas
Home and land packages are most found in new estates and developing suburbs, giving you the benefits of suburban life, from nature reserves to designated pathways and access to sporting fields. Properties in these locations encourage high rental yield and competition in the market.
Choose your perfect piece of land
Buying a pre-established home will often result in a compromise on location. Building a home and land package gives you the opportunity to own in the ideal estate based on your lifestyle, needs and routine. With new estates popping up in many locations across New South Wales, you can be within a short drive to all that you love in a house that is perfectly suited to you.
Potentially cheaper than buying an established house
A house and land package will often be cheaper than a similar house in the same area. Additionally, you will be spending your budget on the elements and floorplan that you love, rather than spending on elements that you will want to renovate. Not to mention – lower stamp duty costs!
Eligibility for first homeowner grants and discounts
The available grants and discounts often change depending on location and government budgets, however, there are often some great incentives available for first homeowners building their homes.
Warranty on services and facilities
If you’re an investor, this is potentially the biggest benefit of your house and land package. With all new appliances, fixtures, and features, you will have the longest warranties possible, giving you the ultimate protection. More so, your brand-new home will be easier to lease and achieve the highest rental yield with lower maintenance outlays. What’s not to love!?
The latest in energy efficiency and innovation
There is no mistaking the benefits of installing the latest technology in your home. Lower outgoings, a smaller carbon footprint and higher re sale value are just some of the things you can expect from your innovative build. In building a new home and land package, you can rest assured that everything in your home is as efficient and advanced as it gets.
Contact our Sales Consultants Today
Choosing New South Homes for your home-building journey will guarantee that you’re working with the best. We have a range of display homes in many locations in and around Sydney NSW for you to explore to catch a glimpse of our quality, unique designs, and advanced inclusions.
We have never built a home that we didn’t love, and yours will be no exception! With attention to detail and a focus on what matters for your family or property vision, we are confident that you will love your home just as much as we loved working with you to make it come to life.
Our sales consultants, designers and builders are standing by, ready to discuss your next project or to kickstart your home and land journey. With family values, a diverse range of packages, a price suited for many different budgets and a focus on quality – you’ll love the New South Homes difference. Click here to get in touch or call us on 02 9481 7441
House & Land Package FAQs
-
Can you customise home and land packages?
Yes! As custom home builders, we can work with you to create the home you love. Get in touch today to discuss how we can customise our floorplans, design, or style to suit your vision perfectly.
-
How long does a home and land package take to build?
From when your land is registered and ready to go, you could be in your home or renting it out in as little as 10 months. Of course, the timeframe will depend on the land registration and any other red tape prior to breaking ground.
-
How many bedrooms do the house and land packages Sydney have?
House and land packages are designed to suit a range of block sizes, land developments, families, and personal styles. The beauty of building homes with a custom home builder is that you can often pick and choose elements such as the home features, storeys, and bedrooms.
Our range of designs features up to 5 bedrooms and 3 bathrooms, with options for different inclusions, floorplans, and layouts. We even include a granny flat in some of our designs for even more space!
-
Who can help me finance my house and land package in Sydney NSW?
Funding is the most important step after choosing the right builder for your Sydney house. A mortgage broker can work with you to secure the best loan for your situation based on what you can afford and the best interest rates available. The funding for home and land packages will generally include purchasing the land and then building the home. These can be two separate loans or bundled together. The loan for the land is a standard real estate mortgage, however, the loan for the house will be a construction loan which allows you to draw down parts of the loan for different stages of the build.
Thanks to our depth of experience in building homes across New South Wales, we can connect you with reputable mortgage brokers if you need help organising the funding of your new home. Home and land packages are generally eligible for any available first home builder grants, and our knowledgeable team can offer clarity to even the most confused first home builder. -
Are house and land packages Sydney more affordable?
New houses built in developing areas are often more affordable than established houses in city areas or developed suburbs. New house/land packages allow the buyer to skip stamp duty on the house, which can result in a cost savings of thousands. Additionally, by building a Sydney house from scratch, you may be eligible for some state government incentives to spruce up your savings.
-
What is the average size of a house and land package in Sydney NSW?
The average size of a house and land package in Sydney is 405 square metres. The size of your build will vary based on location, with some estates featuring larger blocks than others. Our range of home and land packages goes from 312 square metre double-storey homes to larger homes of 1000 square metres or more.
-
How do home and land packages work?
A house and land package is its name – a package deal for both a block of land and the construction of a property. The package can include things like a swimming pool, landscaping or with New South Homes – a granny flat.
House and land packages are popular with first home buyers and investors alike on the South Coast, as their purchase, design and construction can be simple and easy to navigate with the right builder. The land will likely come already divided and the house design can be as customised or accurate to the original plan as you like. Contact our sales consultants today for more information on how home and land packages work with New South Homes. -
What are the benefits of house and land packages Sydney NSW?
House and land packages are becoming more and more popular for people from all walks of life as housing affordability and availability become more difficult to predict. The benefits of house/land packages in Sydney NSW include:
• You can choose the best design for your family
• Predictable costs
• Invest in developing suburbs and estates
• Choose your perfect block of land
• Potentially cheaper than buying an established house
• Eligibility for first home owner grants and discounts
• Warranty on services and facilities
• The latest energy efficiency and innovation to lower outgoings
Send Enquiry
Send us an enquiry about any of our packages and one of our expert consultants will get back to you.

