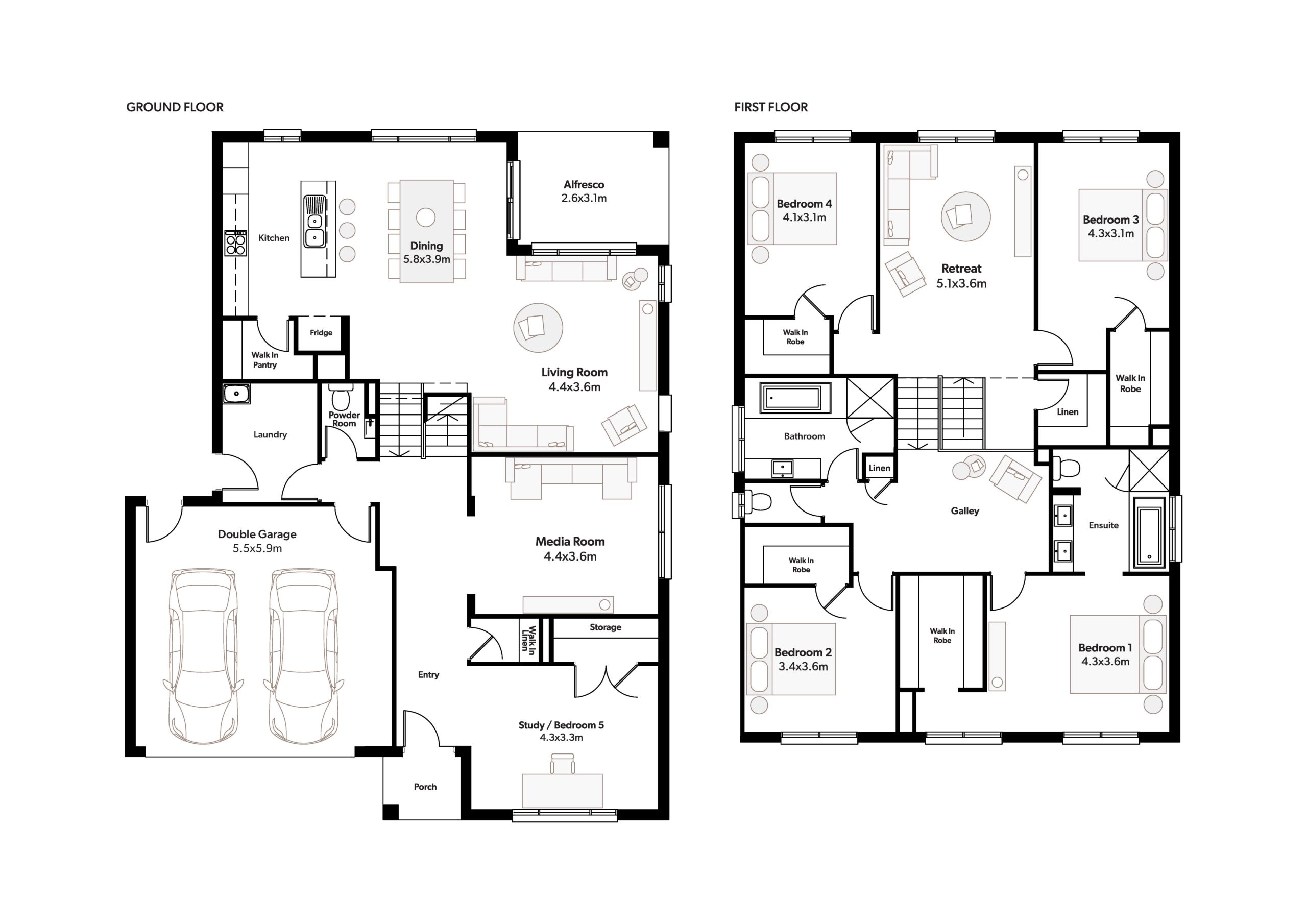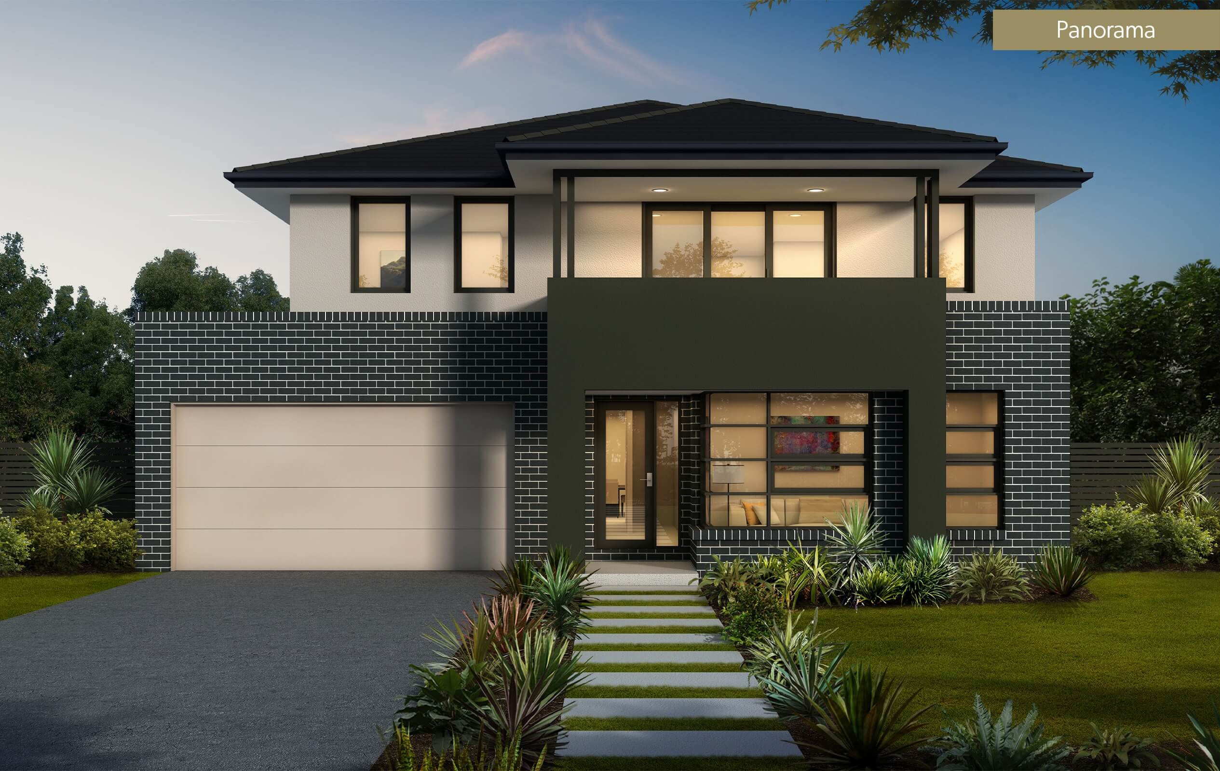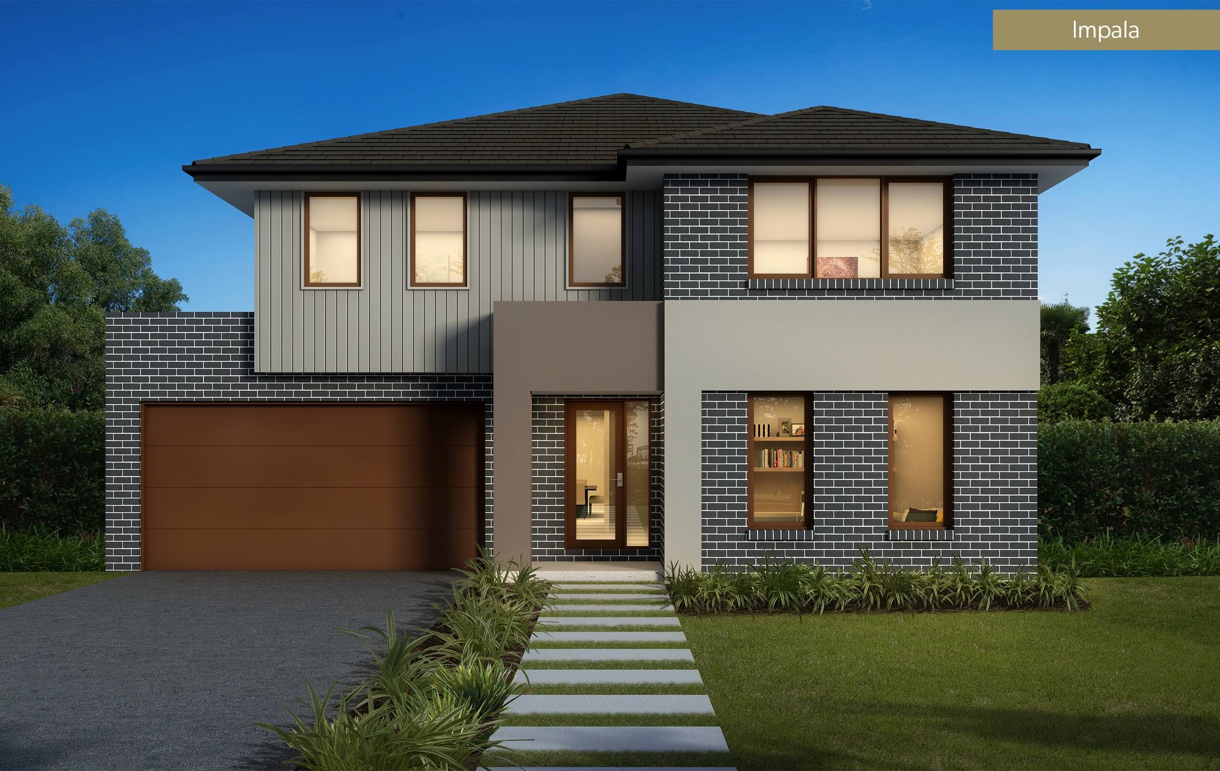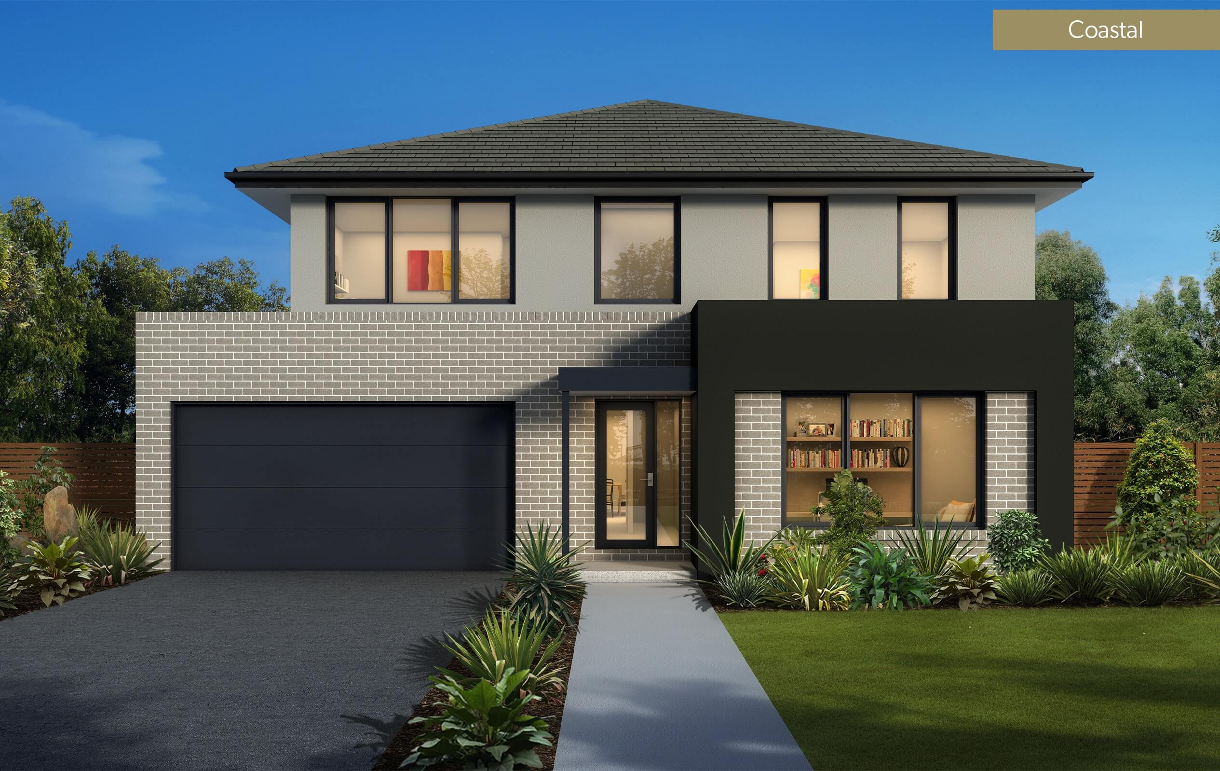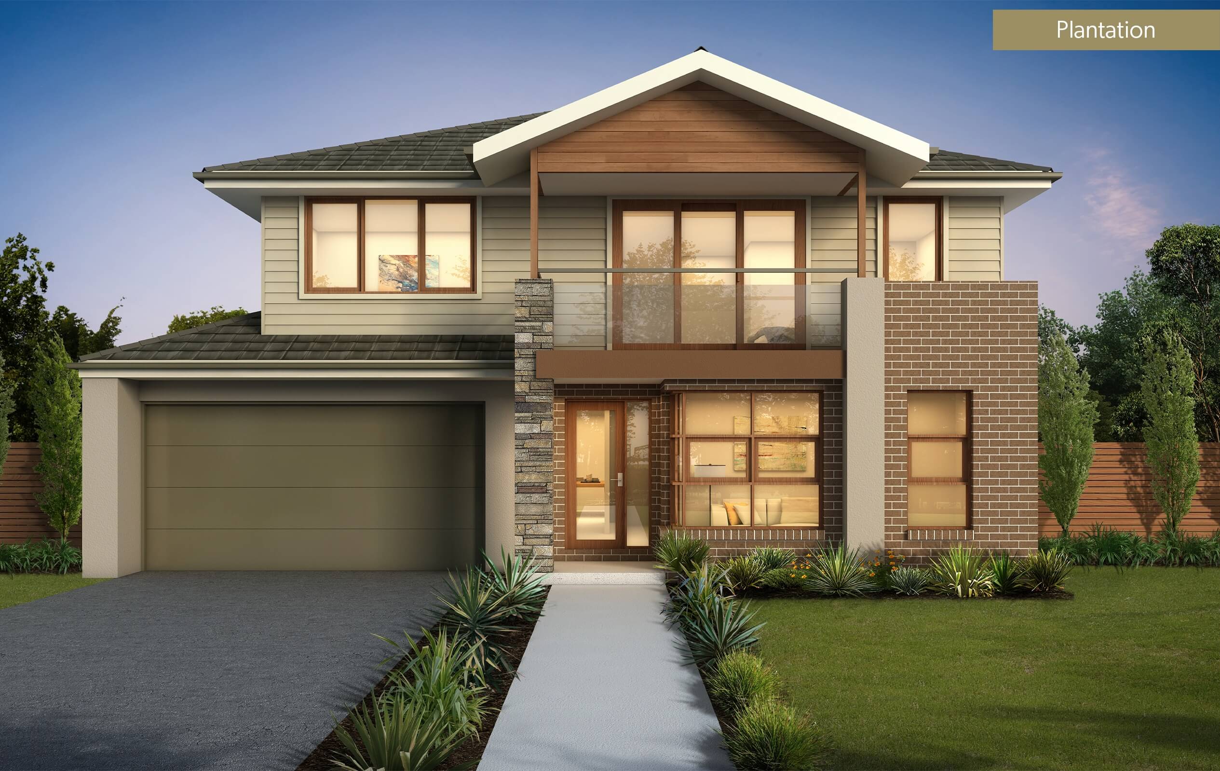
Description
Step inside this entertainer’s delight and fall in love with your new life!
The two-storey Mosman 35 provides creature comforts on all levels. Walk-in-robes to all bedrooms, two walk-in-linen cupboards and an extra-large walk-in-pantry means you will never run out of storage. Add oversized bedrooms and four living areas and you have the perfect home for a growing family.
Click Below to View Completed Projects
- 4 living areas
- Modern galley kitchen with walk-in-pantry
- 5 oversized bedrooms all with walk-in-robes
- Grand master suite with large walk-in-robe and ensuite
- Powder room
- Separate laundry
- 2 walk-in-linens closets – One on each level
- Internal and external access to the double garage
- Generous alfresco area located directly off the main living area
- Executive living at its finest
Description
Step inside this entertainer’s delight and fall in love with your new life all over again!
Just like it’s twin the Mosman 35, the Mosman 35mkII provides the same creature comforts on all levels with a slight variation to the staircase. This beautifully designed home still includes walk-in-robes to all bedrooms, two walk-in-linen cupboards, an extra-large walk-in-pantry and an abundance of personality. This truly is executive living at its finest. The choice is yours.
- 4 living areas
- Modern galley kitchen with walk-in-pantry
- 5 oversized bedrooms all with walk-in-robes
- Grand master suite with large walk-in-robe and ensuite
- Powder room
- Separate laundry
- 2 walk-in-linens closets – One on each level
- Internal and external access to the double garage
- Generous alfresco area located directly off the main living area
Specifications
Specifications
Facades
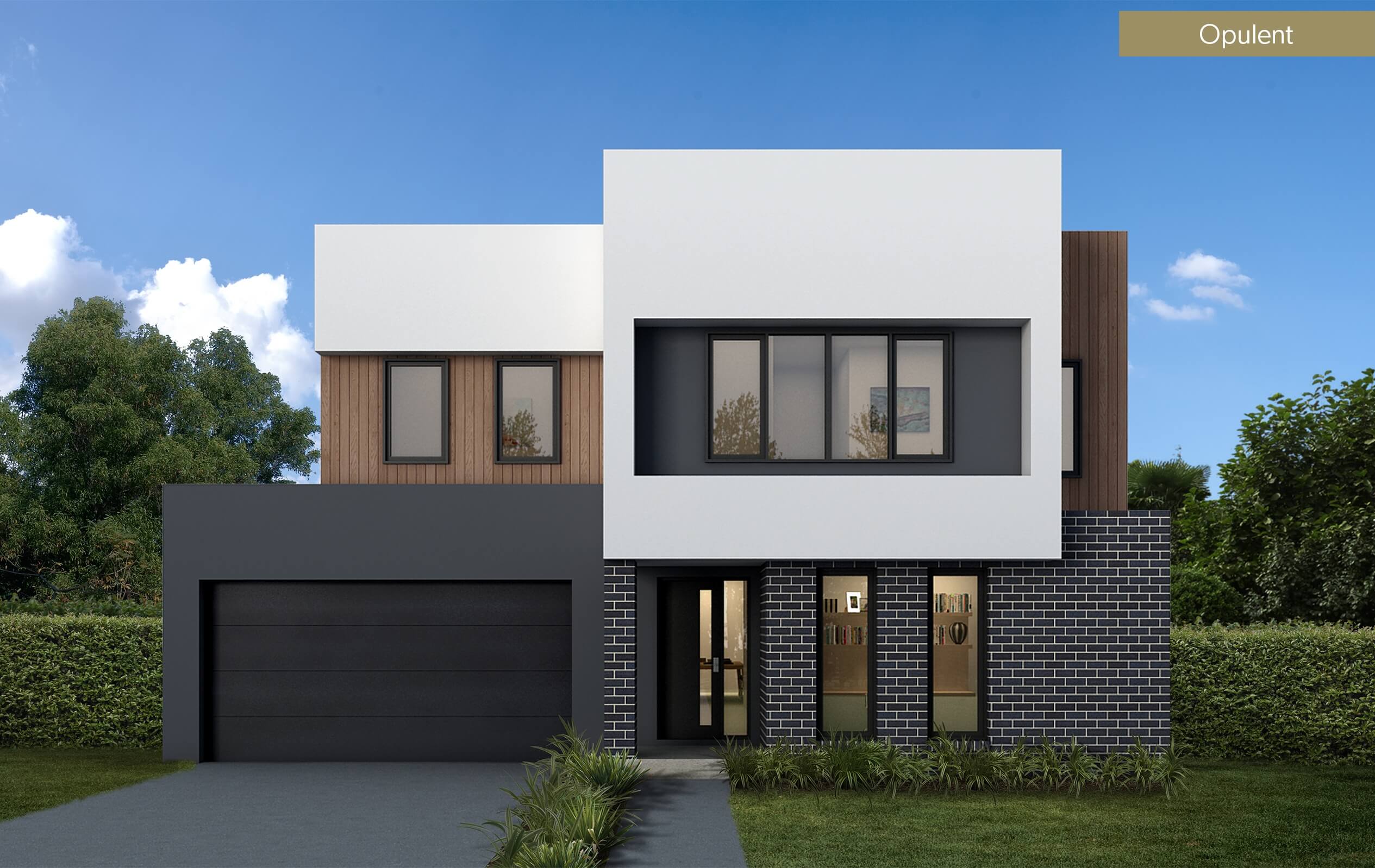
Facades
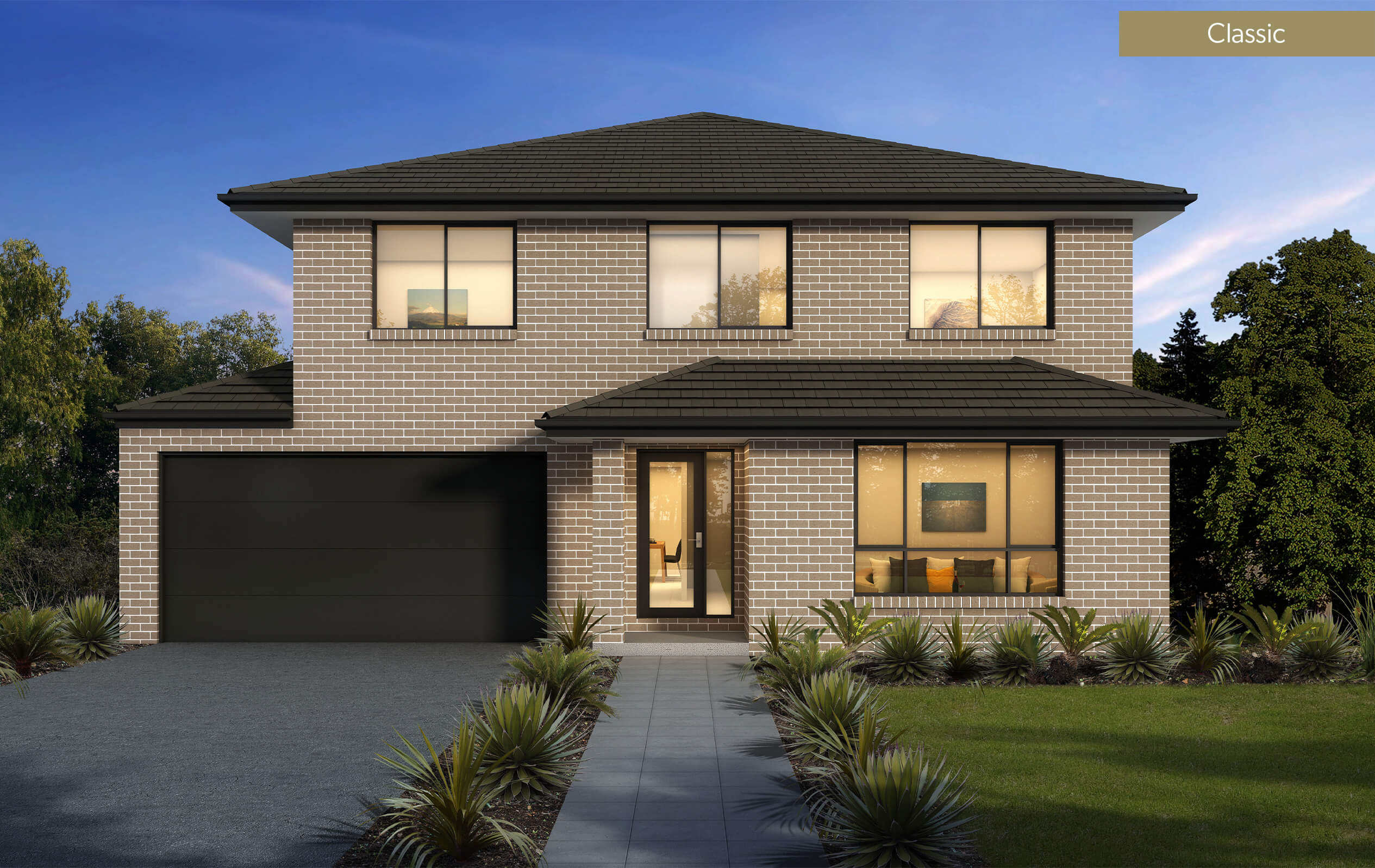


 322m²
322m² 5
5 2.5
2.5 2
2
