
Description
- Mosman 35 Home Design
- 4 Bedrooms, with large walk-in wardrobe and Ensuite to Master, and built-in wardrobes to remaining.
- Timber-look vinyl flooring to Living, Kitchen and Hallways, Carpet to Bedrooms. Staircase with American Oak veneer treads, timber and steel balustrade.
- Ducted air conditioning throughout.
- Designer Kitchen featuring 20mm stone benchtop with waterfall edge and pendant lights above, two-toned polyurethane cabinetry, canopy rangehood, double undermount sink, gooseneck mixer and Butlers Pantry.
- Full-height tiling to all Bathrooms, brick -bond pattern wall tiles and herringbone floor tiles.
- Spacious Guest Bedroom and Living area with wet bar.
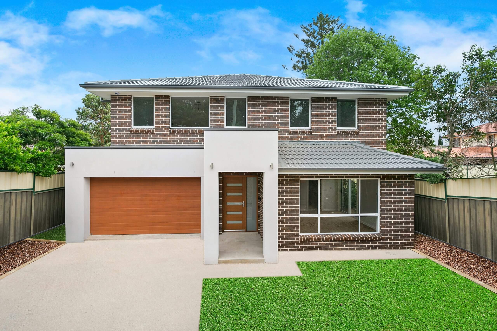
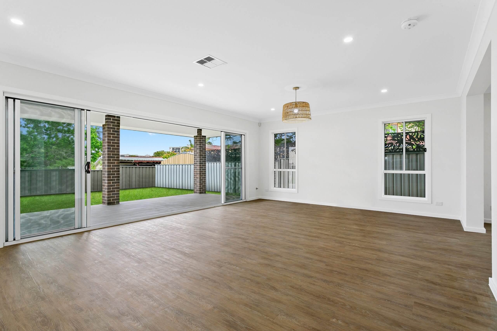
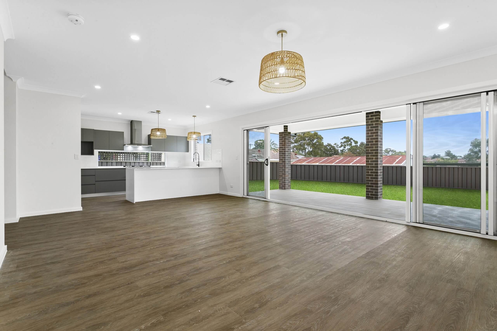
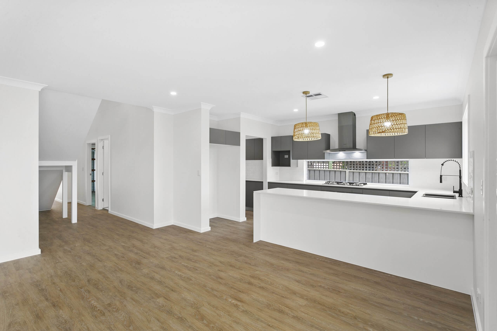
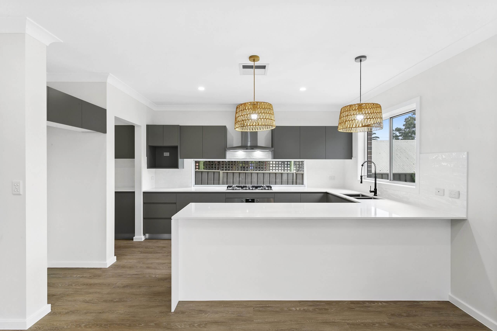
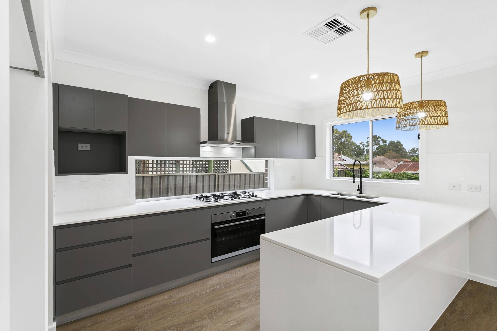
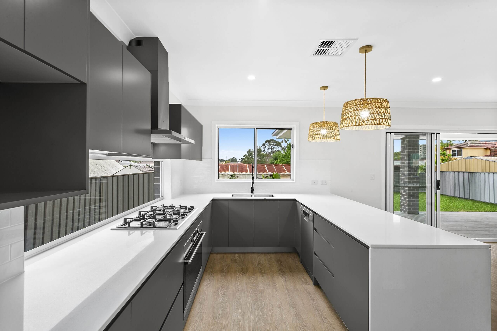
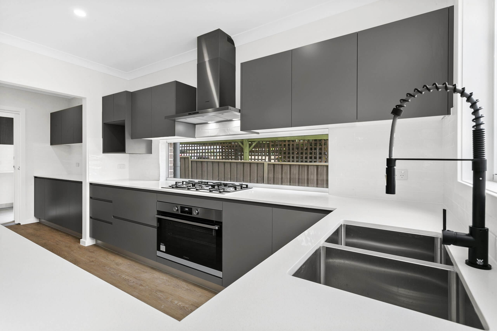
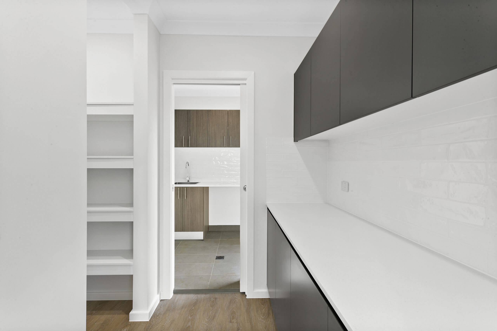
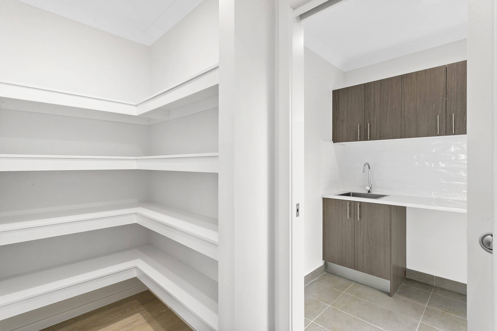
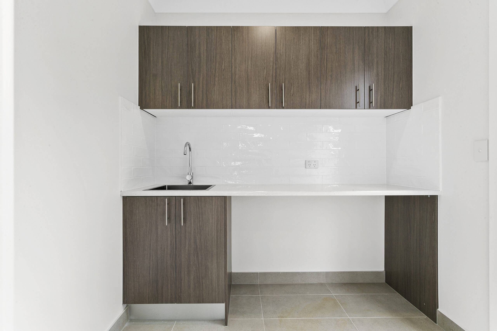
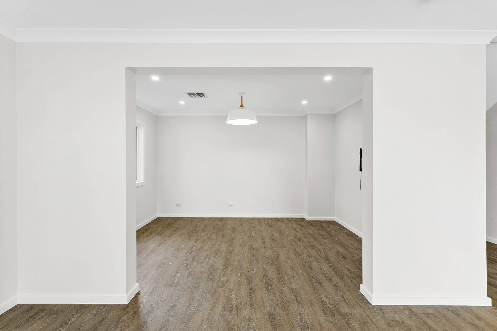
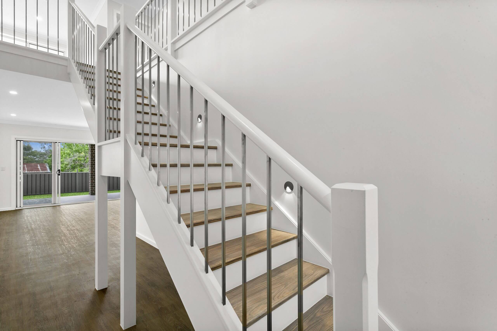
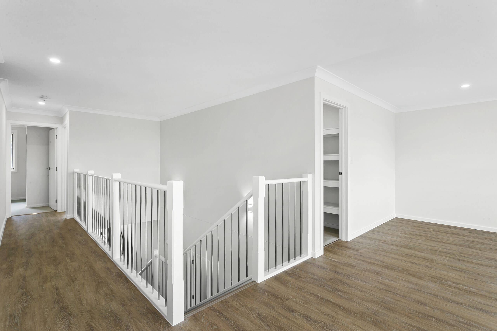
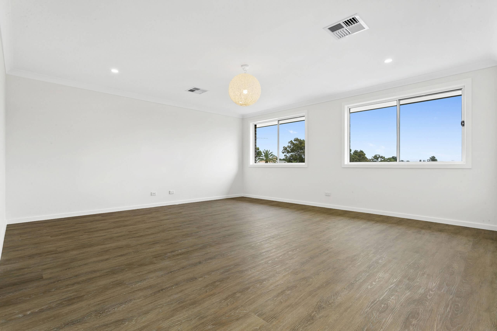
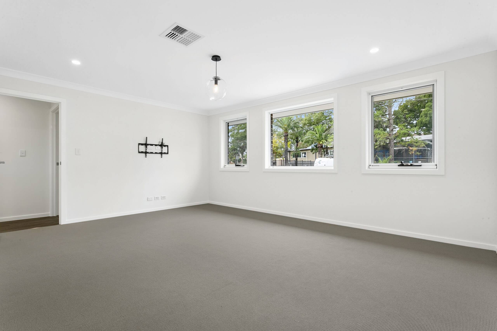
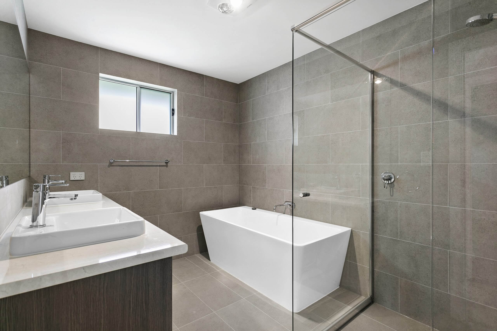
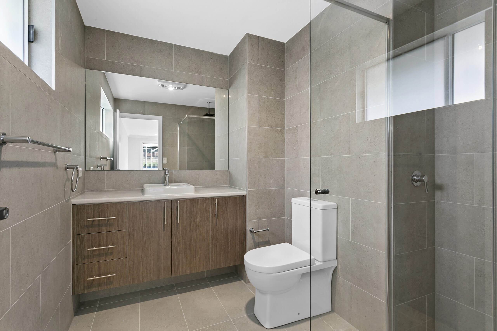
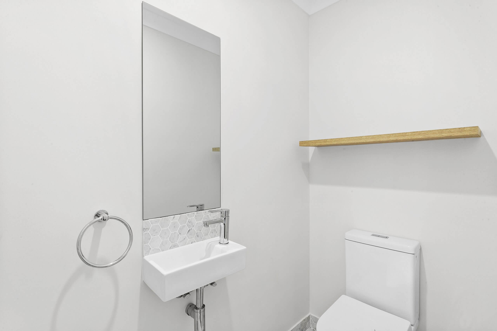
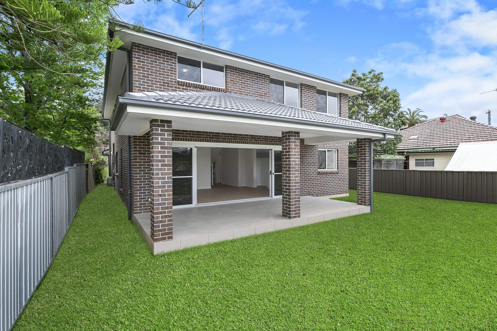
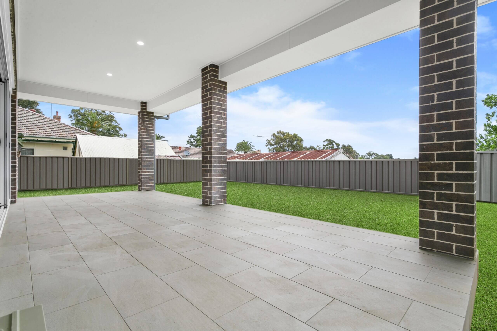
Specifications


 333m²
333m² 4
4  3
3  2
2



