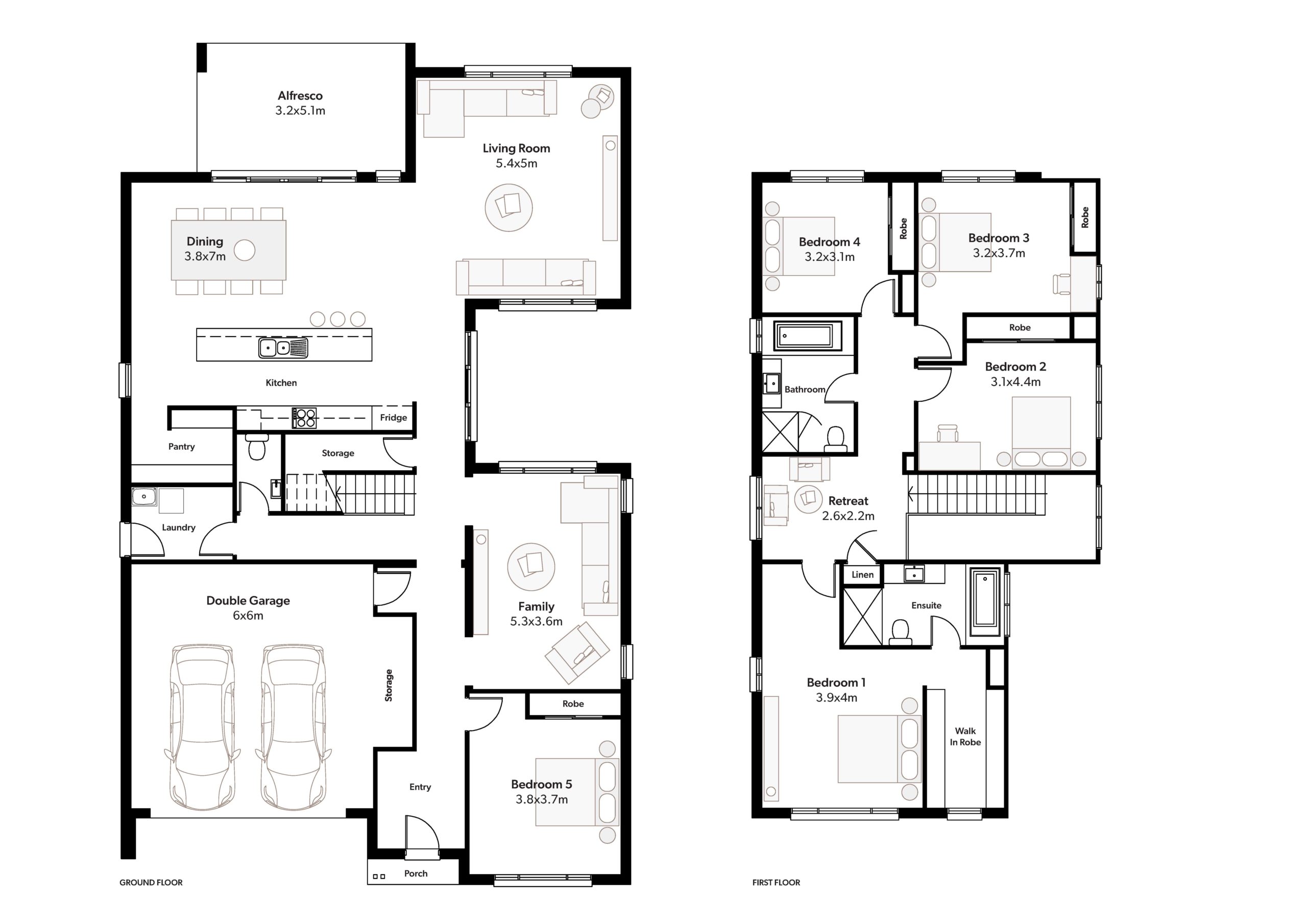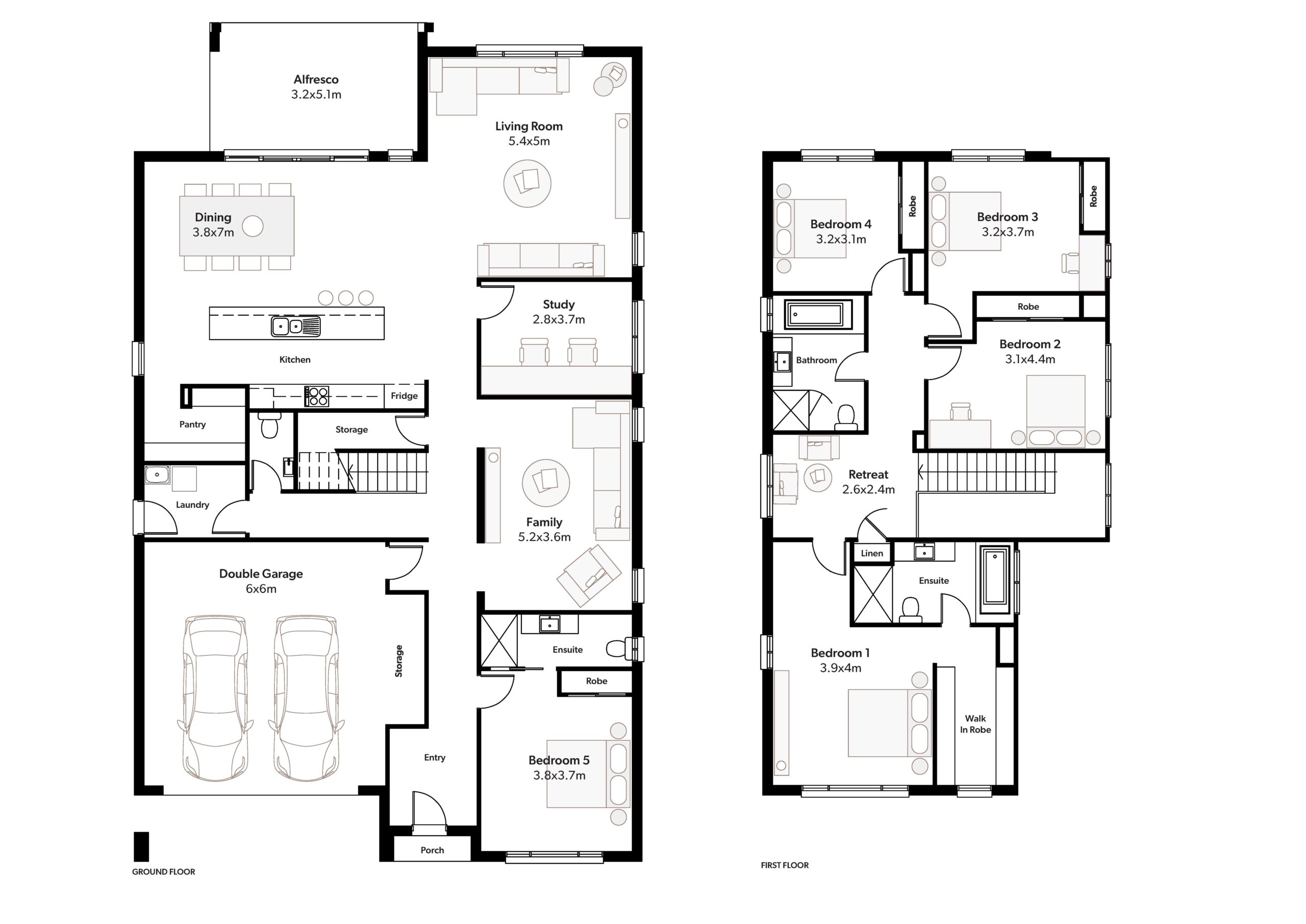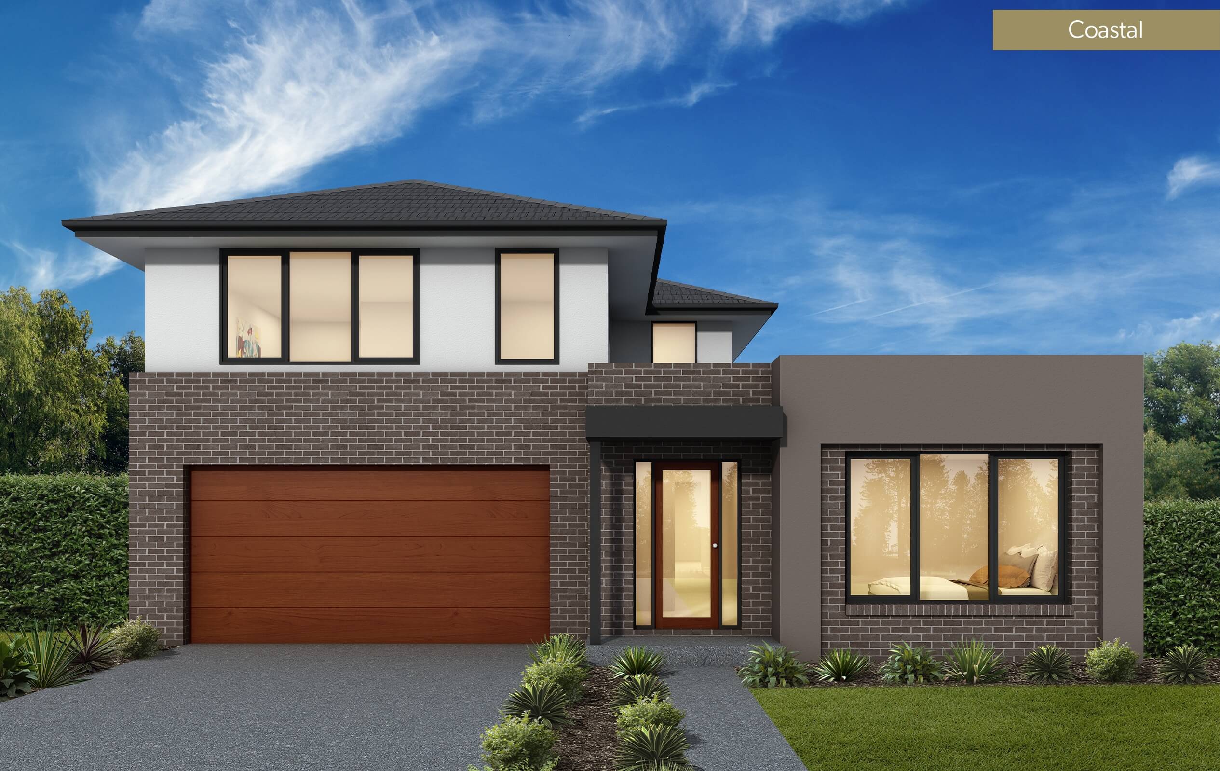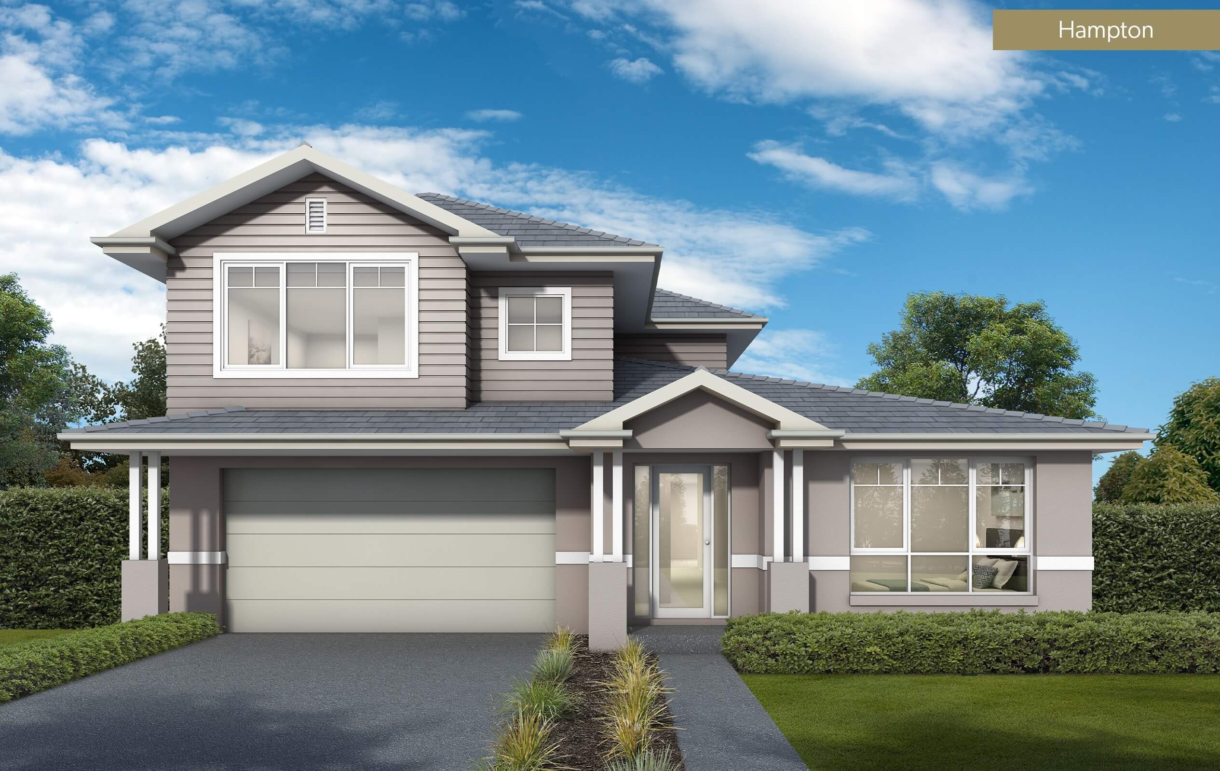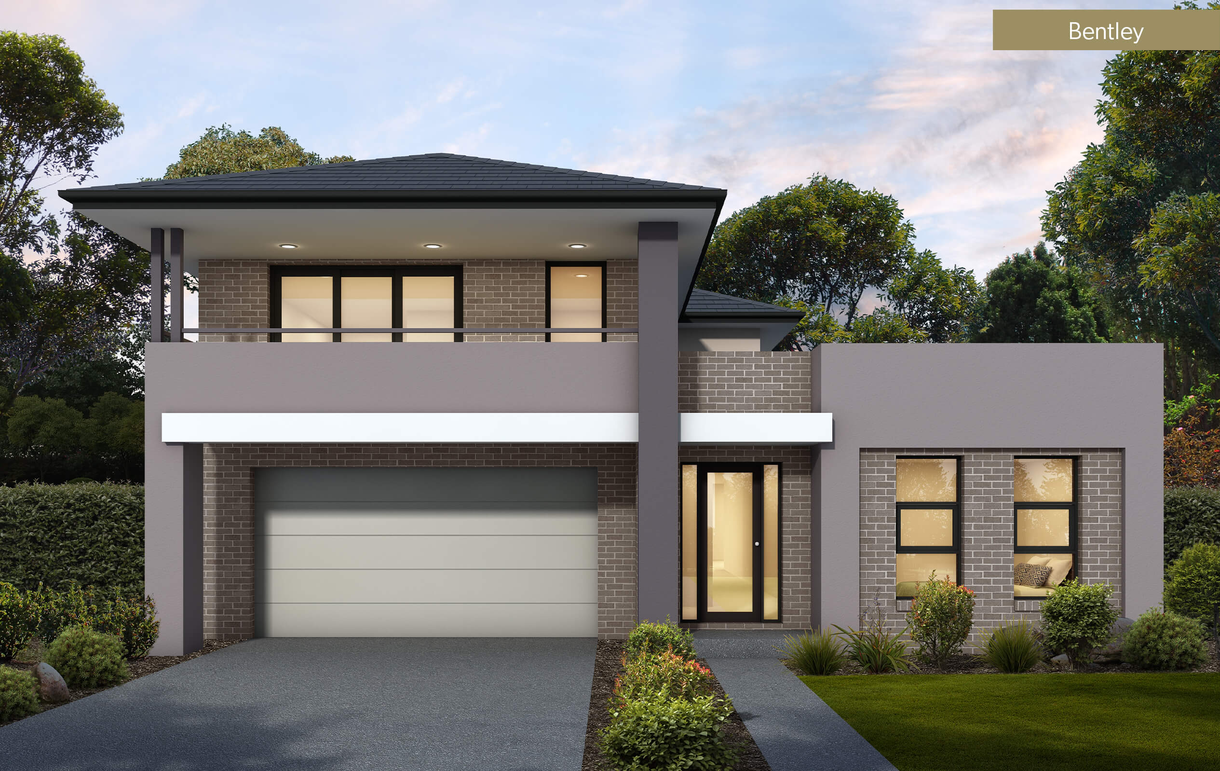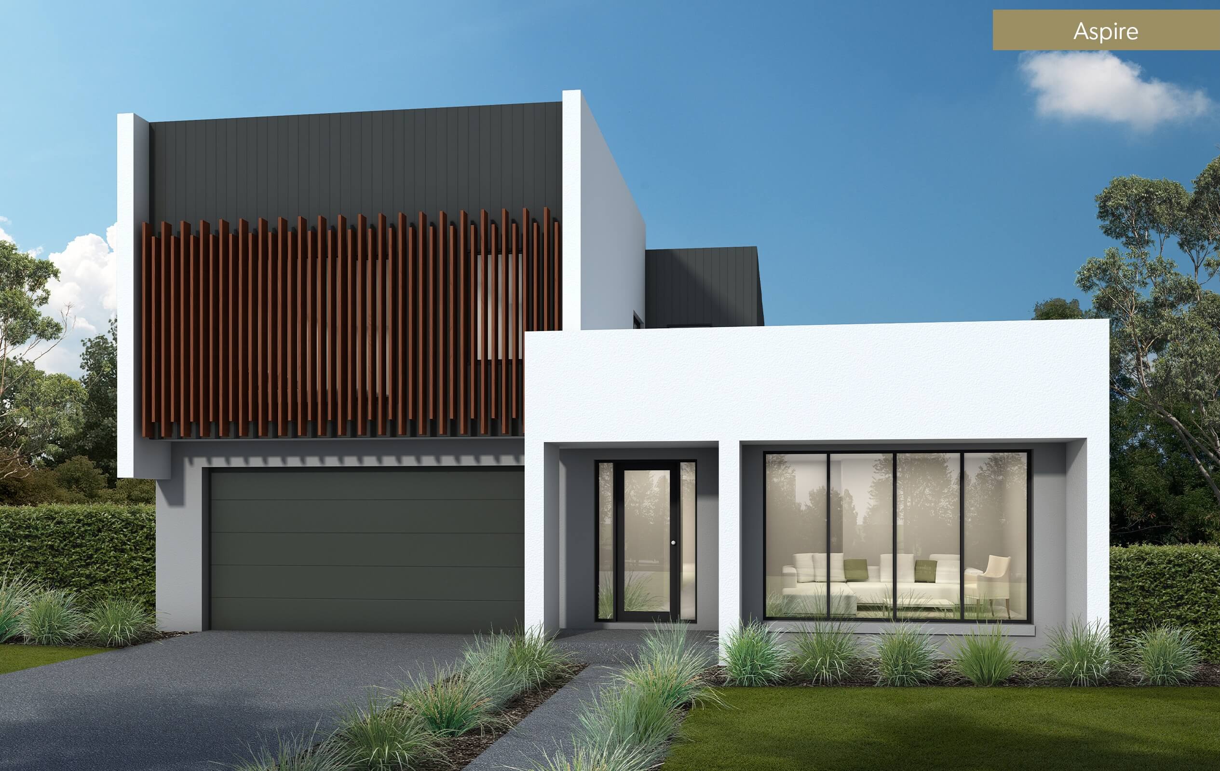
Description
Big family, easy living!
Looking for a home that will fit a large family with room to grow? The Balmoral 38 is one of most popular designs for growing families. Incorporating a huge designer kitchen, four large living areas, five oversized bedrooms and plenty of storage, the Balmoral will fit all you love inside and a whole lot more!
- Large family home with 4 living areas
- Huge modern kitchen with a large walk-in-pantry discreetly tucked out of sight
- 5 large bedrooms all with built in wardrobes
- Large master suite with walk-in-robe and ensuite
- Large alfresco area
- Additional side courtyard
- Extra storage under the stairs and in the garage
- Internal access to the garage
- Plenty of room for your growing family
Description
Bigger family, easier living!
The Balmoral 39 consists of all the great features of its baby sister, the Balmoral 38, but with more internal space. The home still consists of a huge designer kitchen, four large living areas, five oversized bedrooms and plenty of storage. In lieu of a side courtyard, the study has been moved to the back of the house and a guest suite, including ensuite and robe have been incorporated into the front of the home. Perfect for when family comes to stay!
- Generous family home with 4 living areas
- Large modern kitchen with well-appointed walk-in-pantry discreetly tucked out of sight
- 5 oversized bedrooms including guest suite
- 3 bathrooms and 1 powder room
- Executive size master suite with walk-in-robe and ensuite
- Large external alfresco area
- Dedicated study area
- Extra storage under the stairs and in the garage
- Internal access to the garage
- Plenty of room for your growing family
Specifications
Specifications
Facades
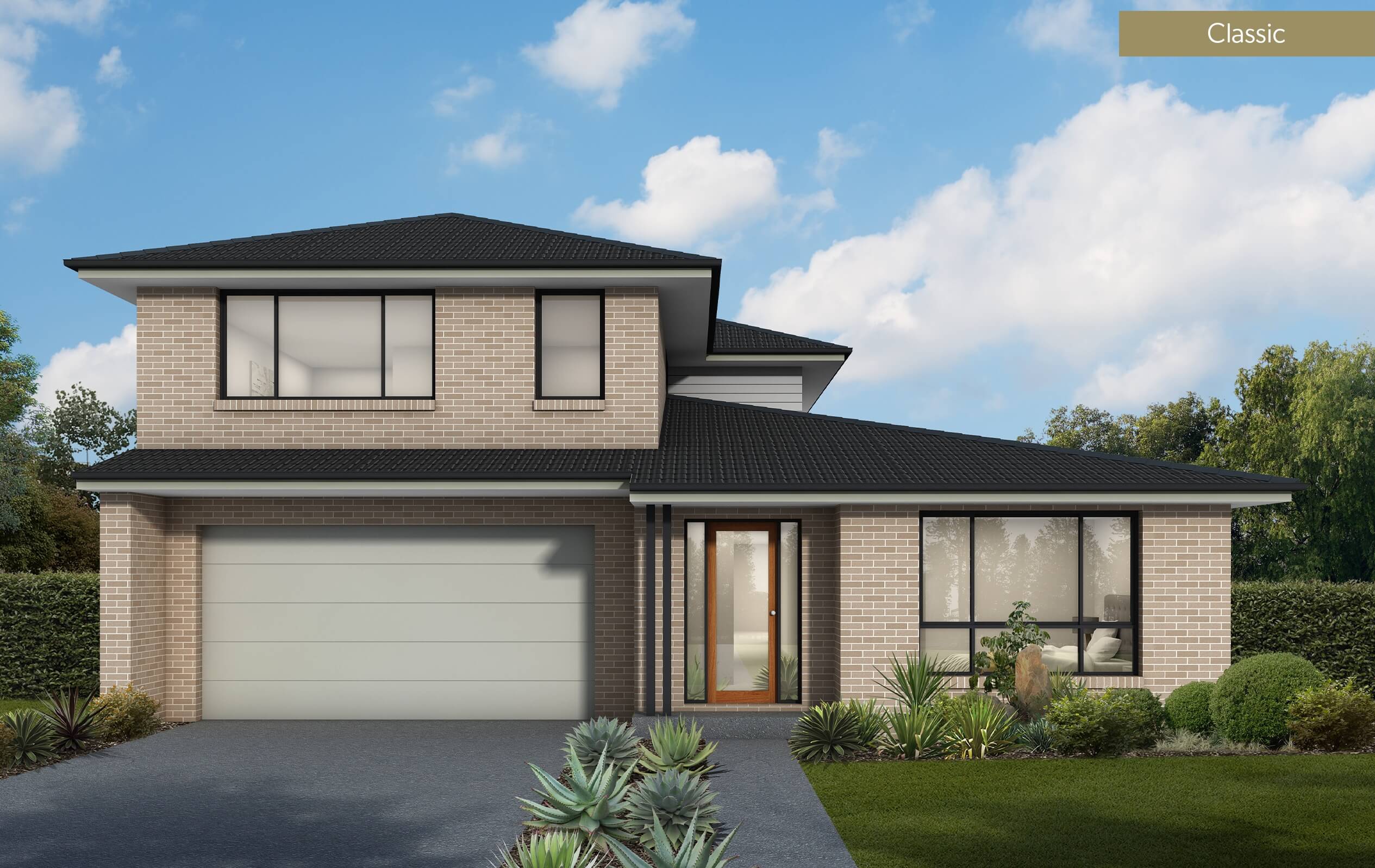
Facades



 349m²
349m² 5
5 2.5
2.5 2
2