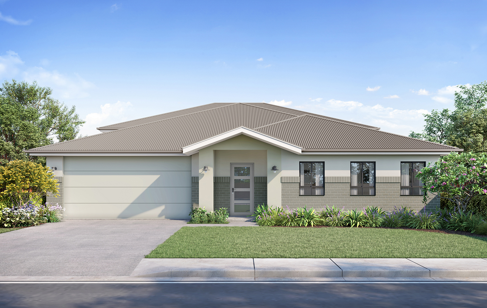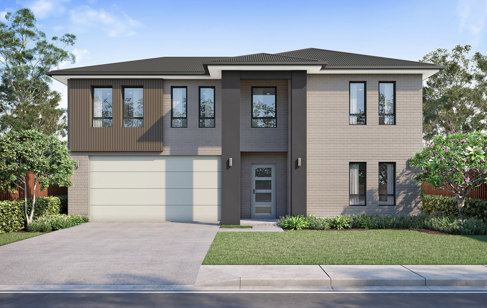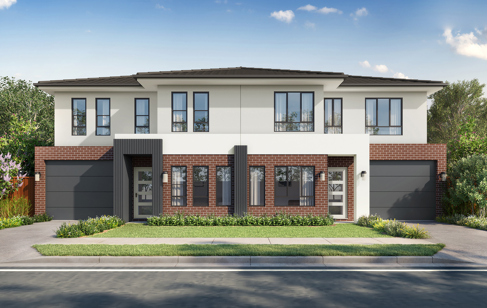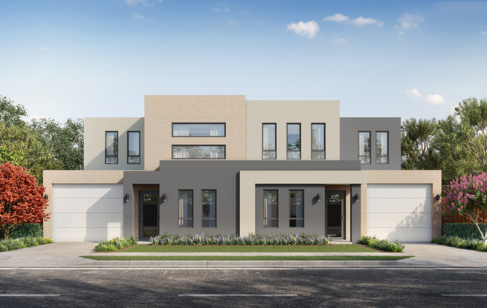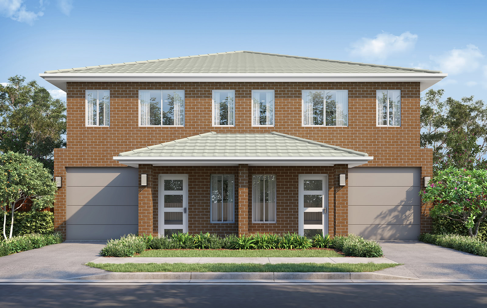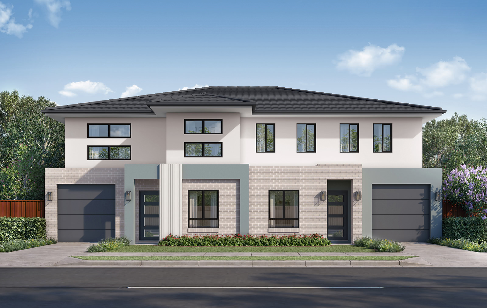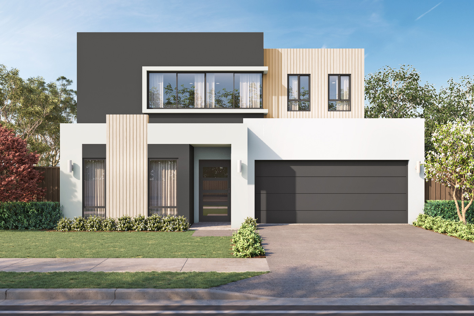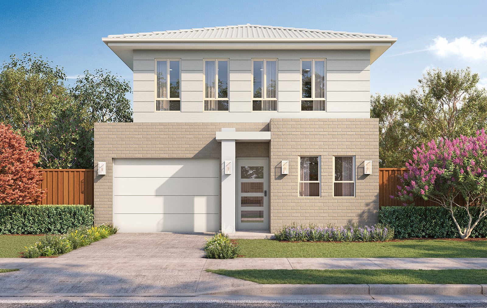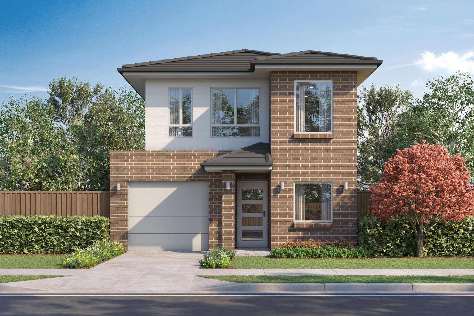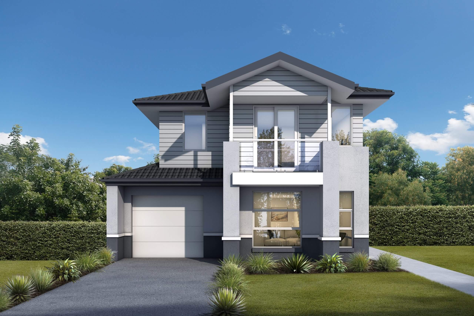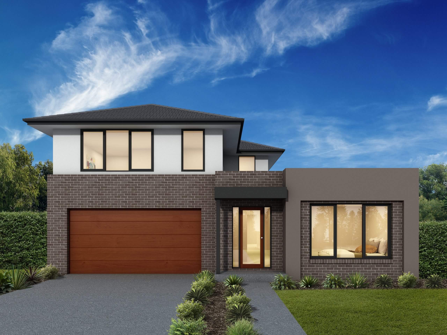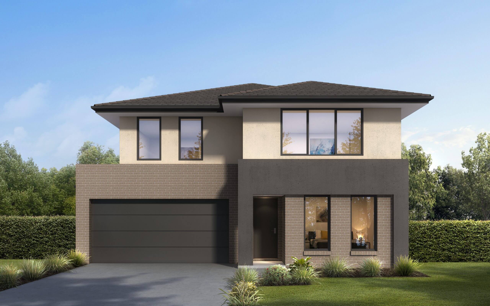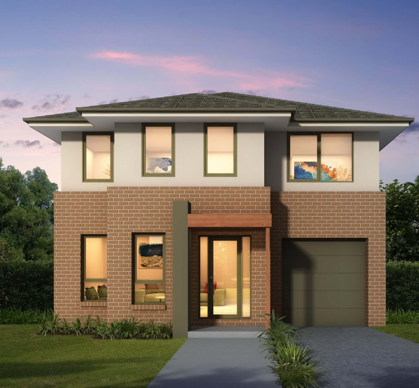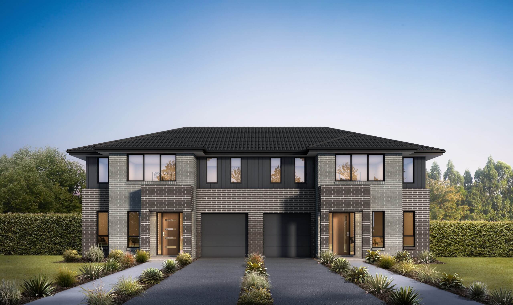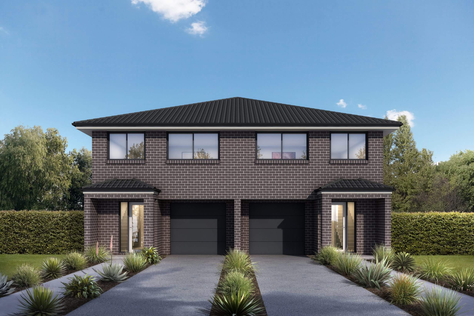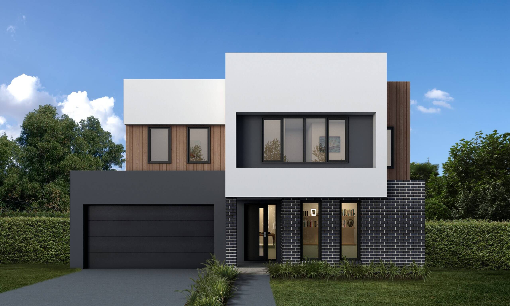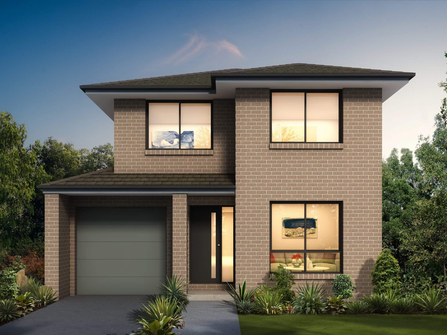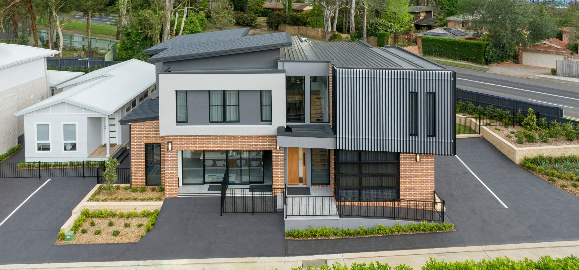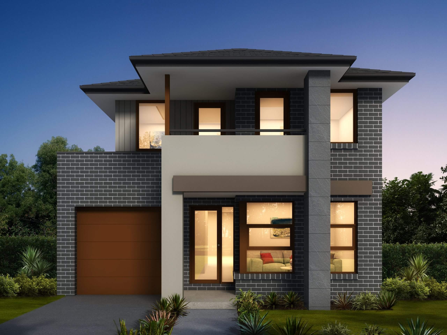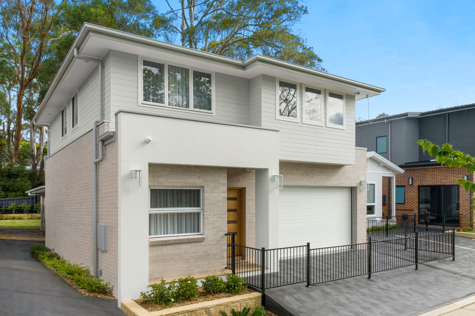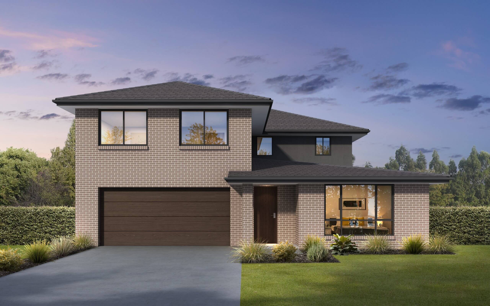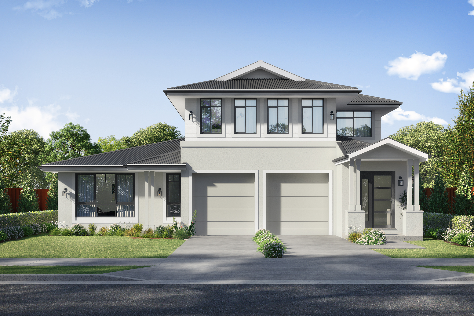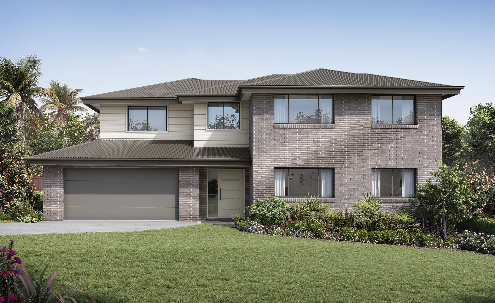
Outstanding Commitment to Double Storey Home Design & Build
Home building is our passion, and our clients are guaranteed to receive a new home that is designed for them right down to the finest details. The search is over for a builder who can make your dream home design come to life with New South Homes. Making the most of your site, we can build and design your new home with a quality that is second to none, while giving you a home-building experience that will fill you with confidence and inspiration.
With over 35 years of experience in making custom homes come to life, our dedicated team is passionate about creating the home that you deserve. Our double-storey home designs have been created with modern features and fixtures to suit a range of different families, and our depth of experience with customisation means that no detail will be left behind. Explore our range today to discover what we can do for your next build.
Storeys
Bedrooms
Bathrooms
Cars
Home Size
Lot Size
Home Types
Storeys
Home Size
Bedrooms
Bathrooms
Cars
Lot Size
Home Types
Custom Double Storey House Designs
A style of home that has earned its title as a classic for good reason, double-storey home designs have been offering a practical, budget-friendly, and comfortable solution for large families for as long as the construction industry has been alive. Double-storey house designs can be one of the most economical house designs, as you’re gaining double the space for the same-sized footprint.
Double-storey floor plans allow contemporary living for large families, or those simply wishing to make the most of their block with a large backyard or comfortable outdoor living space. A customised two-storey house design has the potential to combine striking architectural design with the ultimate in functionality, with maximised storage and personalised living spaces to suit the flow of your family.
Whether you’re after a dual living solution, more space for your growing family or the luxury of open space and comfort, a custom double-storey house created by our expert team will tick all your boxes.
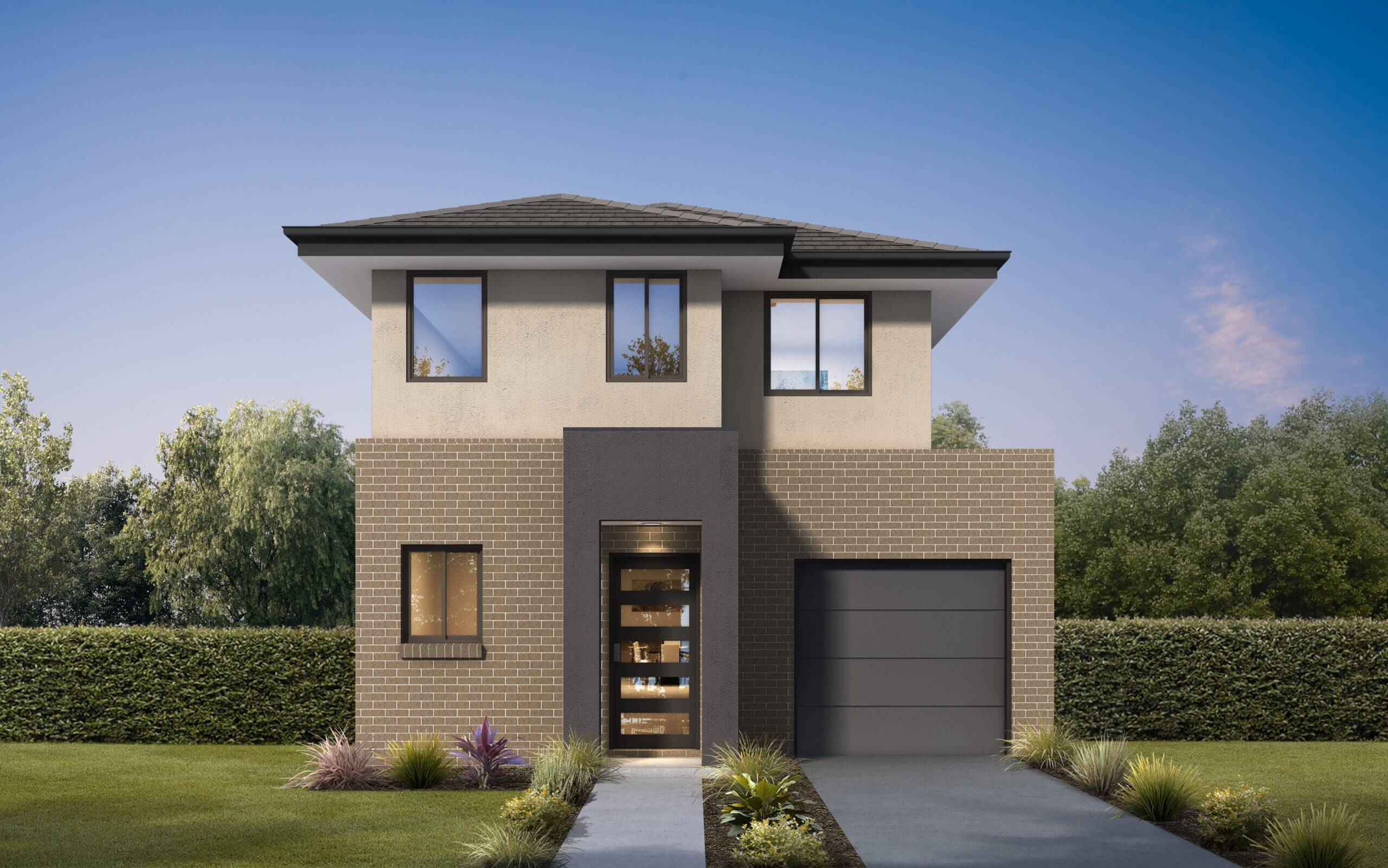
Why choose a double-storey house?
The home building process is packed with decisions, and often, the quicker and more confidently you can make them, the better. You won’t be far into building your new house before you need to decide whether a single-storey or two-storey house design is right for you.
Some of the benefits of a double-storey home include:
-
Double the space for half the footprint
It is no secret that most families don’t have the option to live on acreage anymore (and many don’t want to!). If you’re in one of Sydney’s smaller residential blocks, a two-storey home can be an excellent way to gain more living space, bedrooms, and storage, without increasing the footprint on your block.
-
Contemporary designs
When it comes to architectural design, sometimes, the more space the designer has to work with, the more stunning the design. Some of the most eye-catching, modern, and marvellous house plans we’ve both seen and created have been of the two-storey variety. Your custom two-storey home truly has the potential to be a masterpiece.
-
The ultimate in privacy
Many home buyers these days are looking for ways to make the most of what they’ve got. For you, this could mean renting out a floor of your double-storey house (even if it’s just for family). The beauty of custom designing double-storey house designs is that we can truly include your present and future plans in the design. Need a separate second entry? Want two different living rooms or even separate kitchens? No worries!
-
Big house, small lot width
Let’s face it, you can only cram so much into a single-storey home. Many people in Sydney have chosen to buy for location and lifestyle, and if you’re looking at your block of land scratching your head, wondering how it’s all going to fit in, a double-storey house design offers the perfect solution for all different block sizes.
-
More space to play
While double-storey house designs allow you to enjoy greater space inside the home, they also allow for more room to play and stretch out in the backyard. Where a single-storey home might not allow room for your dog to zoom around or your kids to kick a footy, by building up, you will be preserving your backyard and making the most of every inch.
-
Floor plan flexibility
By choosing a custom home builder, you’ve bought yourself the luxury of choice. Double-storey house designs allow you to make the most of this choice, offering flexibility when designing the floor plan that only tall houses can. From the ability to face your master to take in the view, to designing the perfect living space on both levels to fit your growing family, the options are endless.
Building your growing family's home - do it with aknockdown rebuild
It’s a common problem, the perfect block of land with a house that leaves much to be desired. A knockdown rebuild allows you to create a new house on your dream block of land to culminate in the perfect place to spend your days.
Often, great views go hand in hand with a great block of land, and if you’re one of these lucky landowners, a double-storey home will enable you to make the most of your piece of paradise.
The flexibility, space, small footprint, and inclusions that a custom double-storey house can offer provides the perfect accompaniment to a knockdown rebuild, where you can truly get the best of both worlds with your dream home in your dream location.
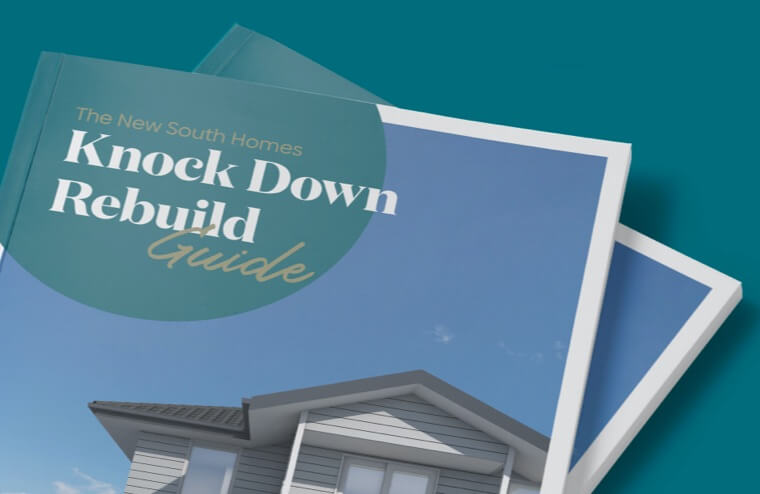
YourDouble Storey HomesQuestions Answered
-
What is a double-storey house design?
A double-storey house is split across two levels with stairs adjoining the levels.
-
Do you offer customised double-storey house designs?
Yes, all our homes are customisable. If you don’t fall in love with any of our double-storey house designs, we can create your design from scratch based on your vision, goals, and ideas for your home.
-
What is the average block size for a double-storey home in Sydney?
The average block size for a double-storey home in Sydney is 450 square metres.
-
What is the average size of a double-storey home in Sydney?
The average floor size for a double-storey home in Sydney is 35 square metres and the average ceiling height is 2.4 metres.
-
What is the average number of bathrooms for a double-storey home in Sydney?
The average number of full-sized bathrooms for a double-storey home in Sydney is 2, with people choosing one on each level.
-
What are the benefits of a double-storey home?
Along with having all the benefits of a modern, customised home with luxurious inclusions, a double-storey home will double the size of your house without imposing on the landscaping or requiring more land. Additionally, double-storey house designs allow for ultimate privacy and practicality, keeping the bedrooms separate from the living and dining areas.


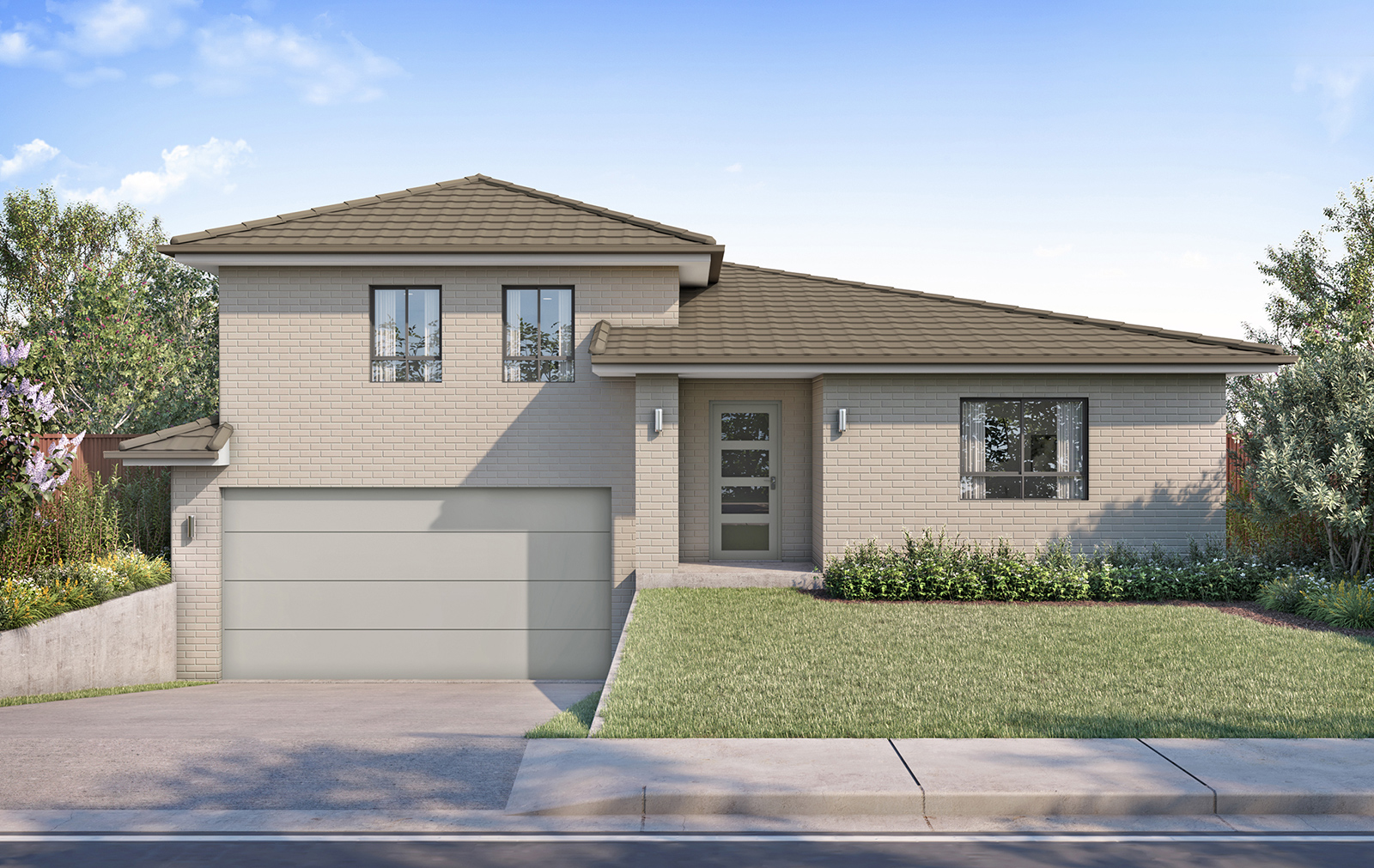
 4
4  3
3 