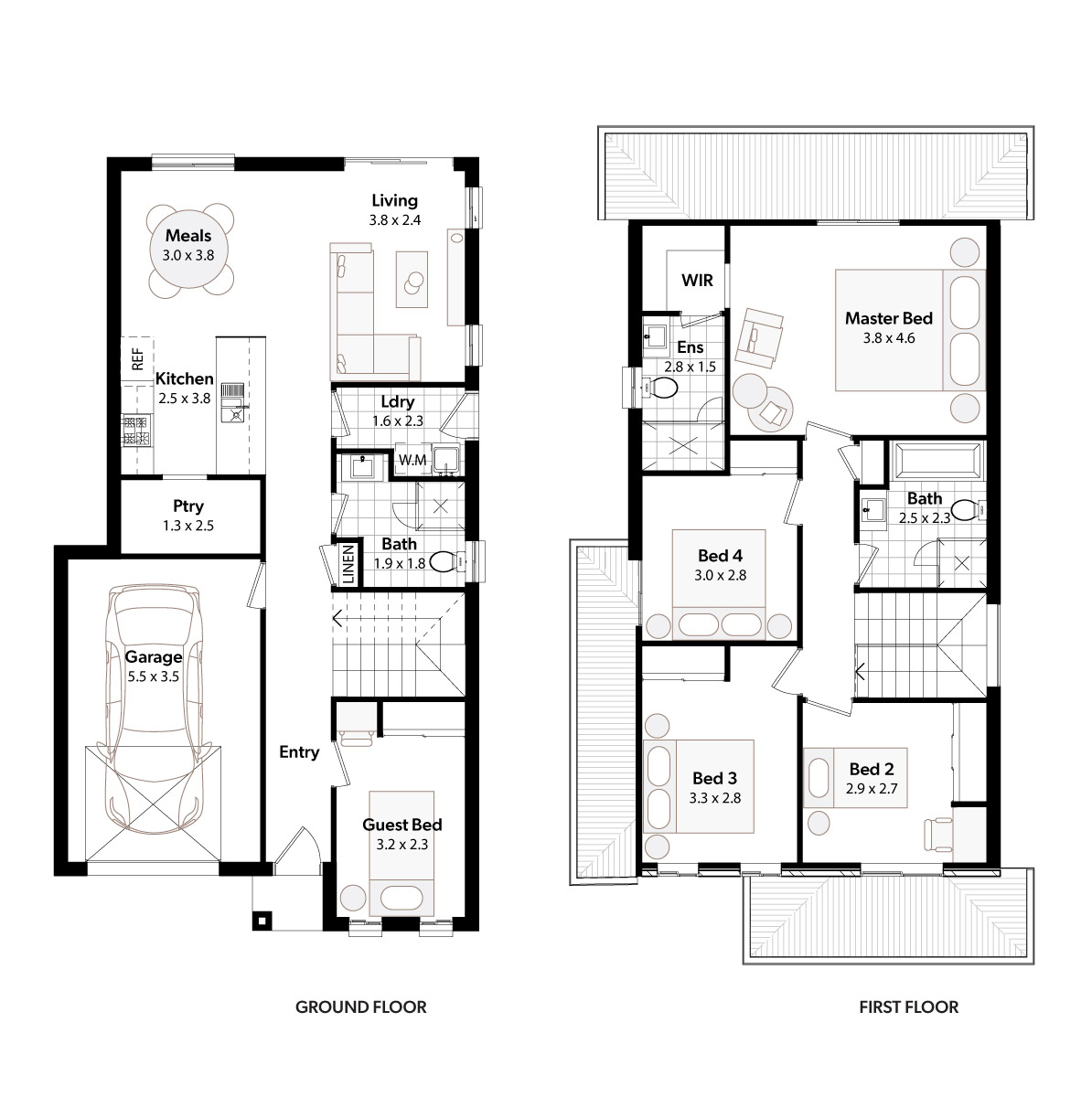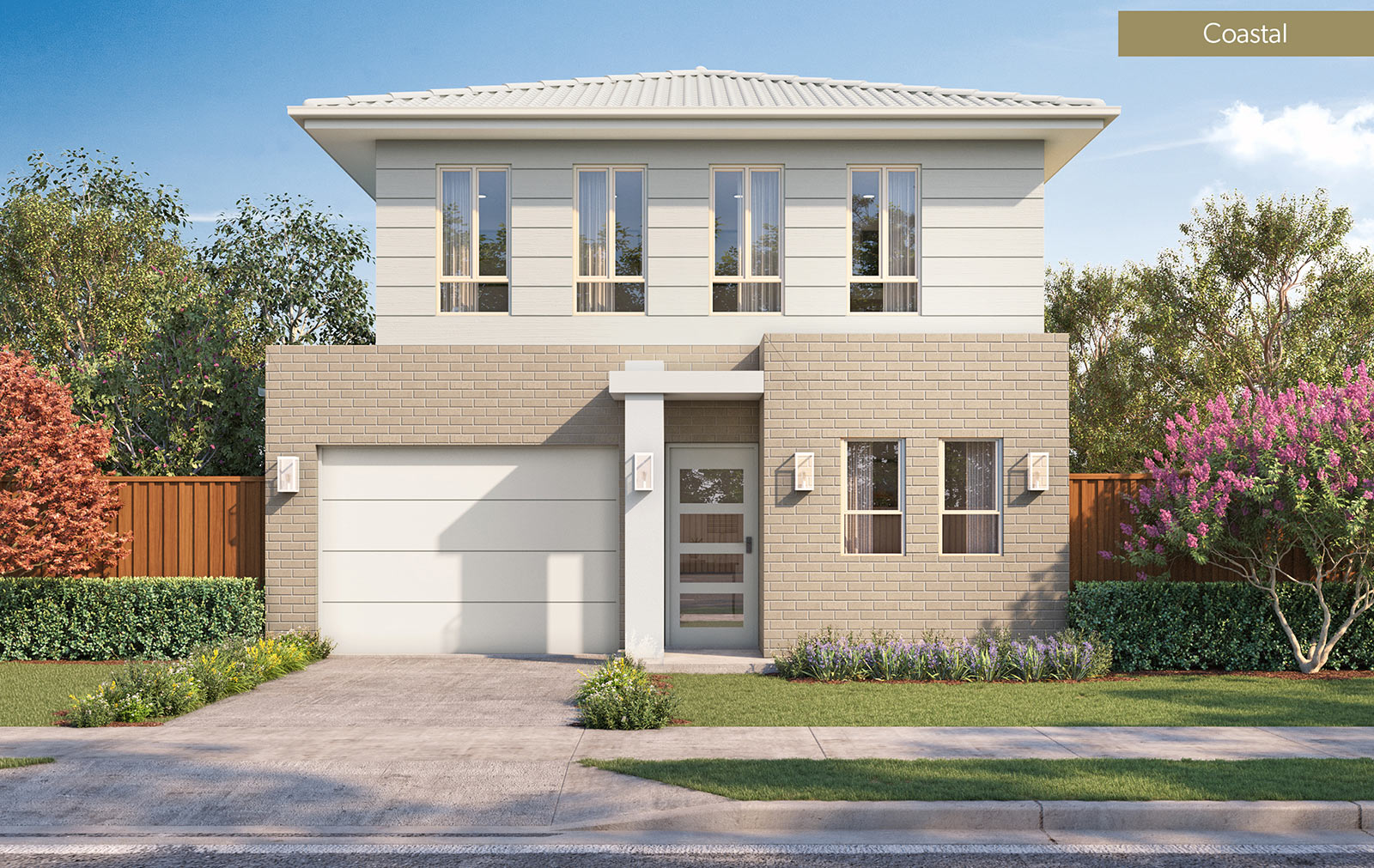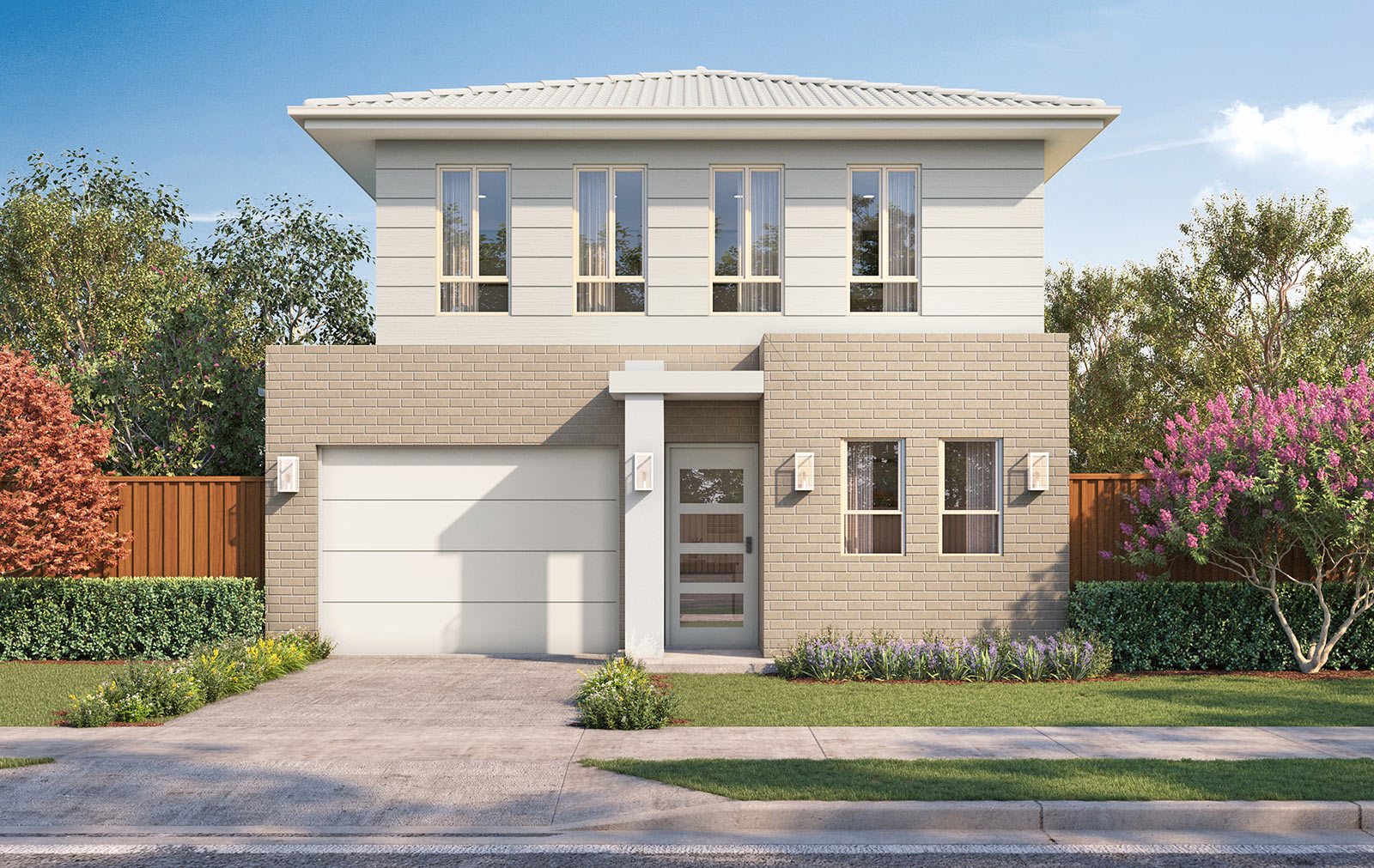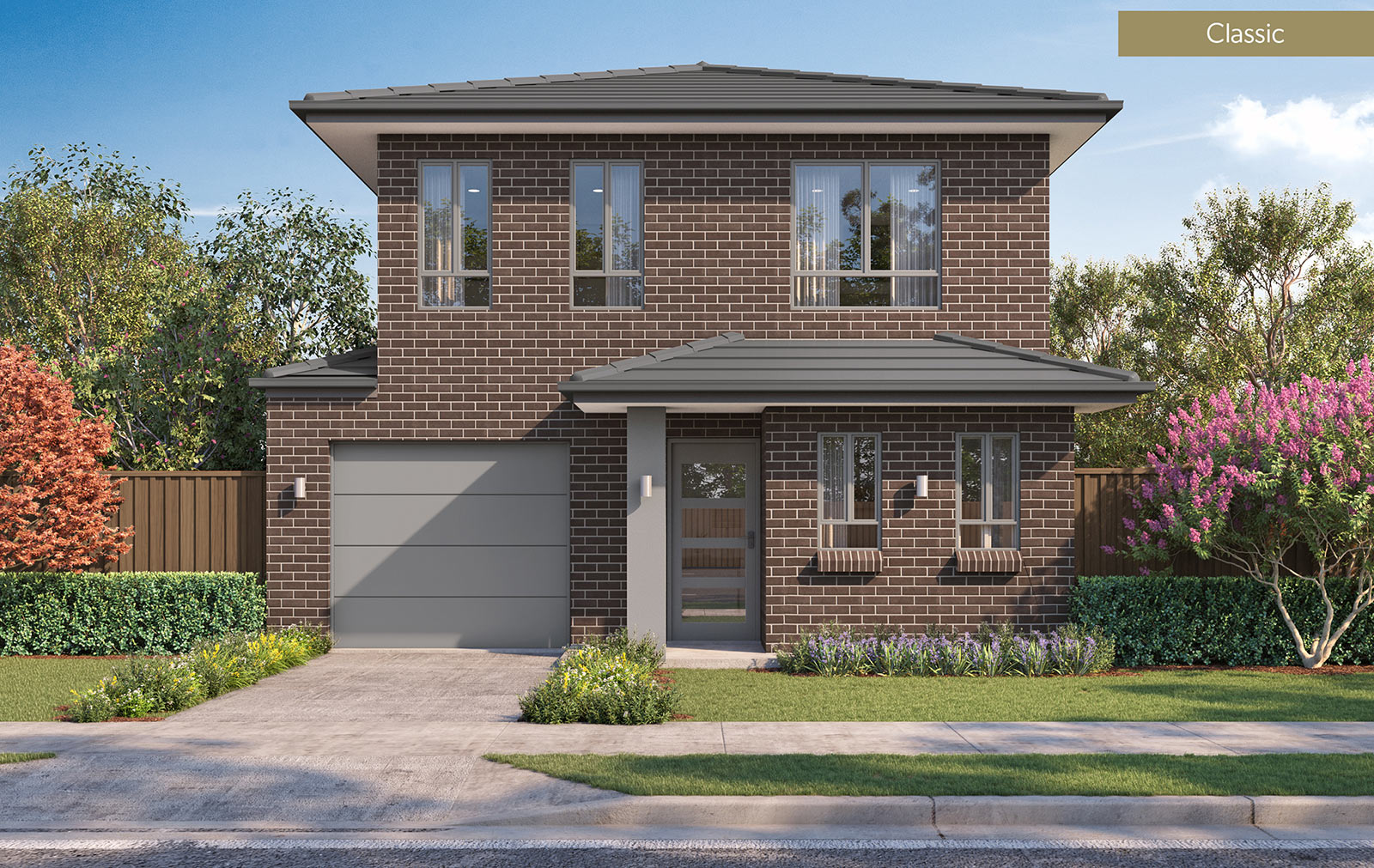Description
Meet the Fairlight 19, a home designed to fit on 10m frontages. This smart compact design gives you everything you need for family living but fits perfectly on smaller block sizes. Choose from our range of facades to make your new Fairlight 19 unique.
- Modern galley kitchen
- Walk In Pantry
- Open plan living area with separate meals
- 5 bedrooms with downstairs guest suite
- Master with walk-in-robe and ensuite
- Separate laundry with external access
- Single garage with internal access
- Stylish compact design ideal for narrow lots
Description
Meet the Fairlight 28, a home designed to fit on 10m frontages. This smart compact design gives you everything you need for family living but fits perfectly on smaller block sizes. Choose from our range of facades to make your new Fairlight 28 unique.
- Modern galley kitchen
- Walk In Pantry
- Open plan living area with separate meals
- 5 bedrooms with downstairs guest suite
- Master with walk-in-robe and ensuite
- Separate laundry with external access
- Single garage with internal access
- Stylish compact design ideal for narrow lots
Specifications
Specifications
Facades
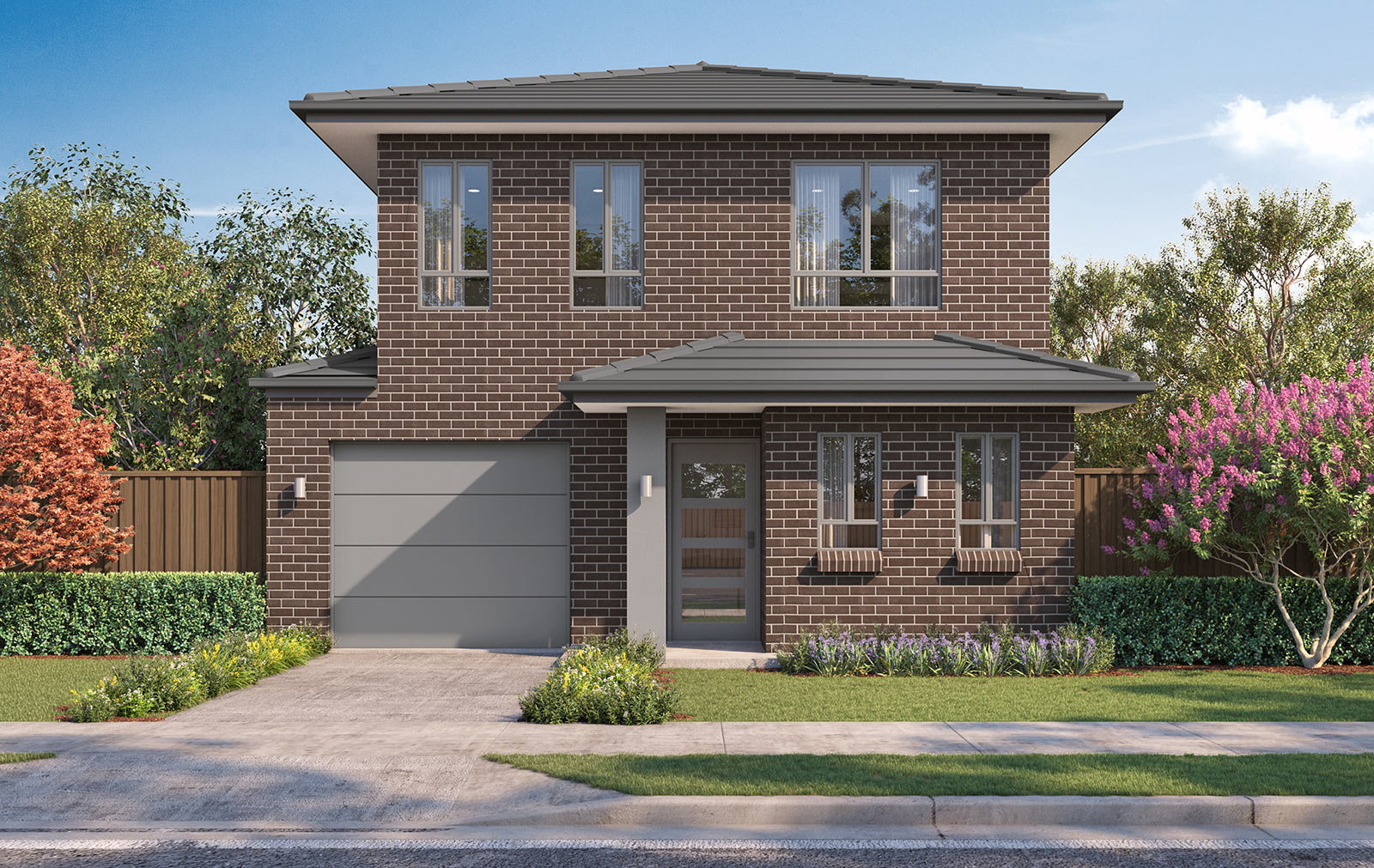
Facades
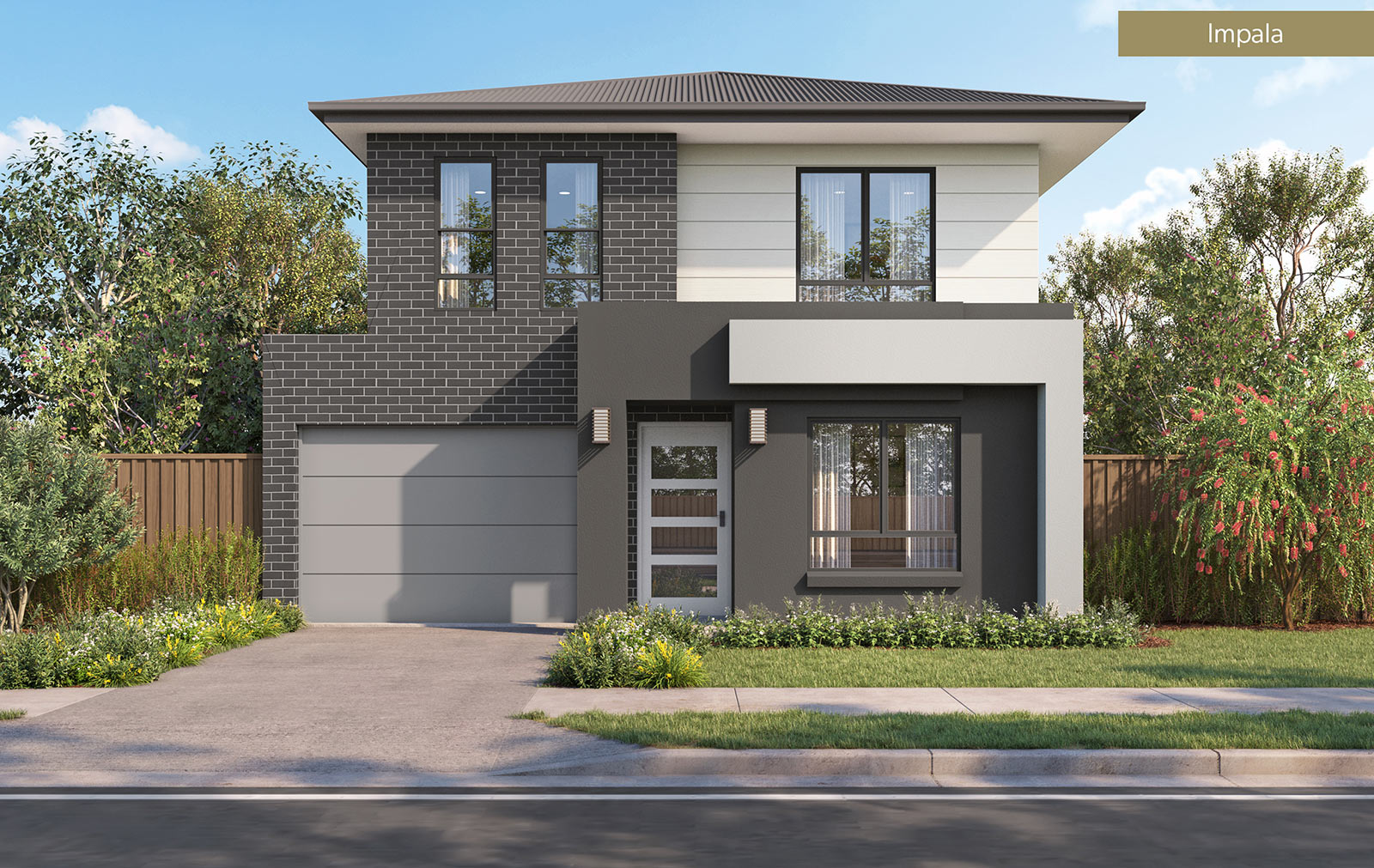



 180m²
180m² 5
5 3
3 1
1