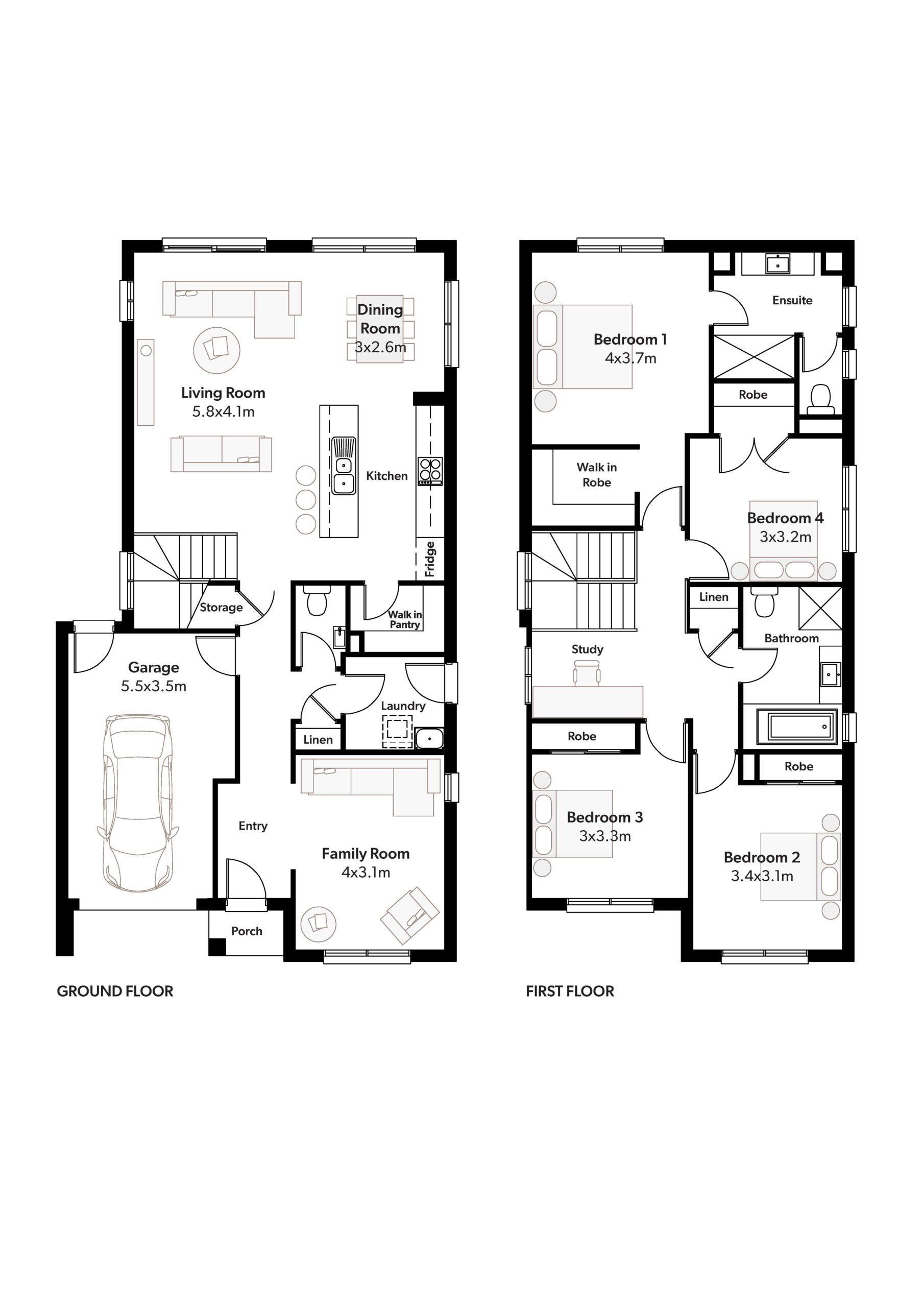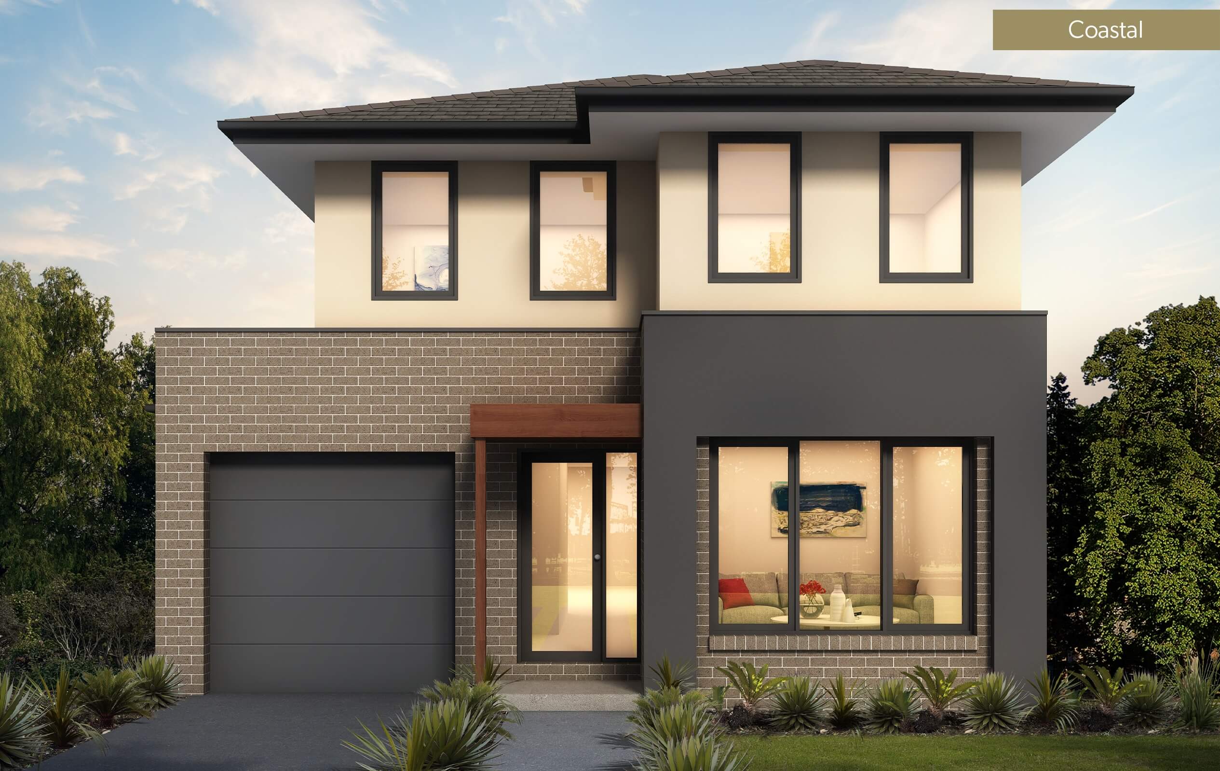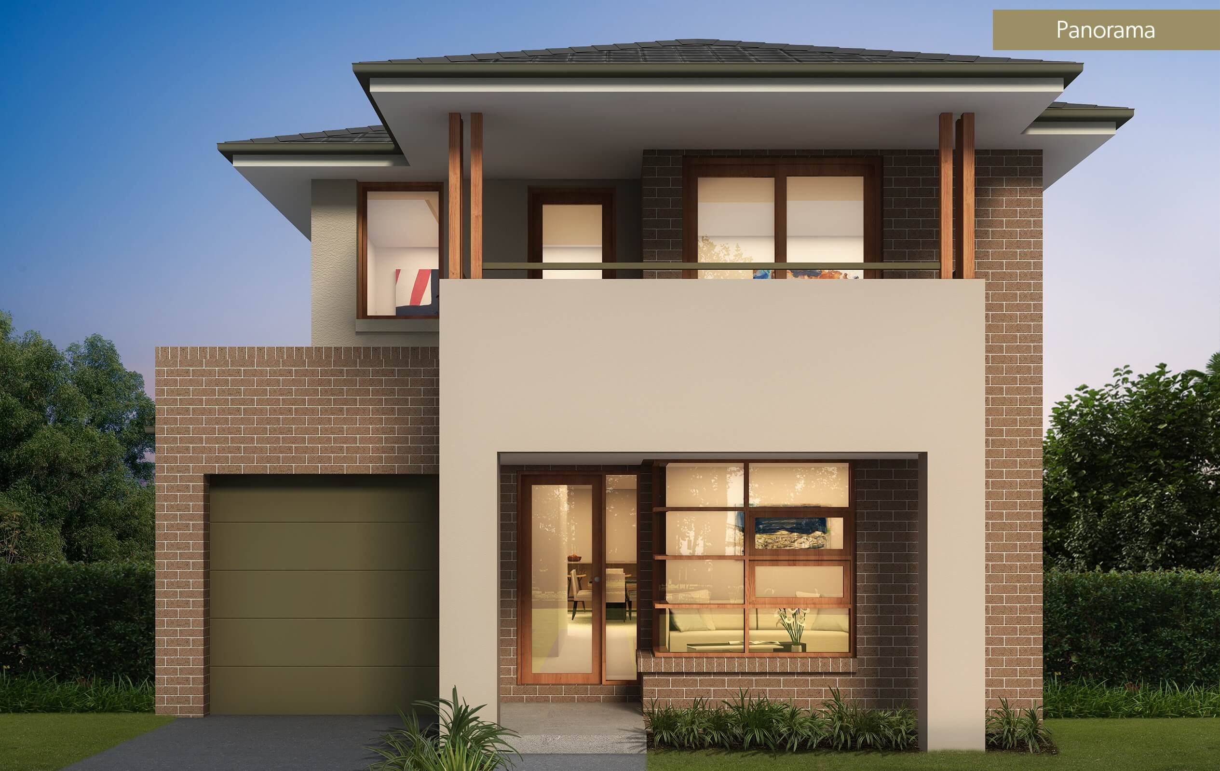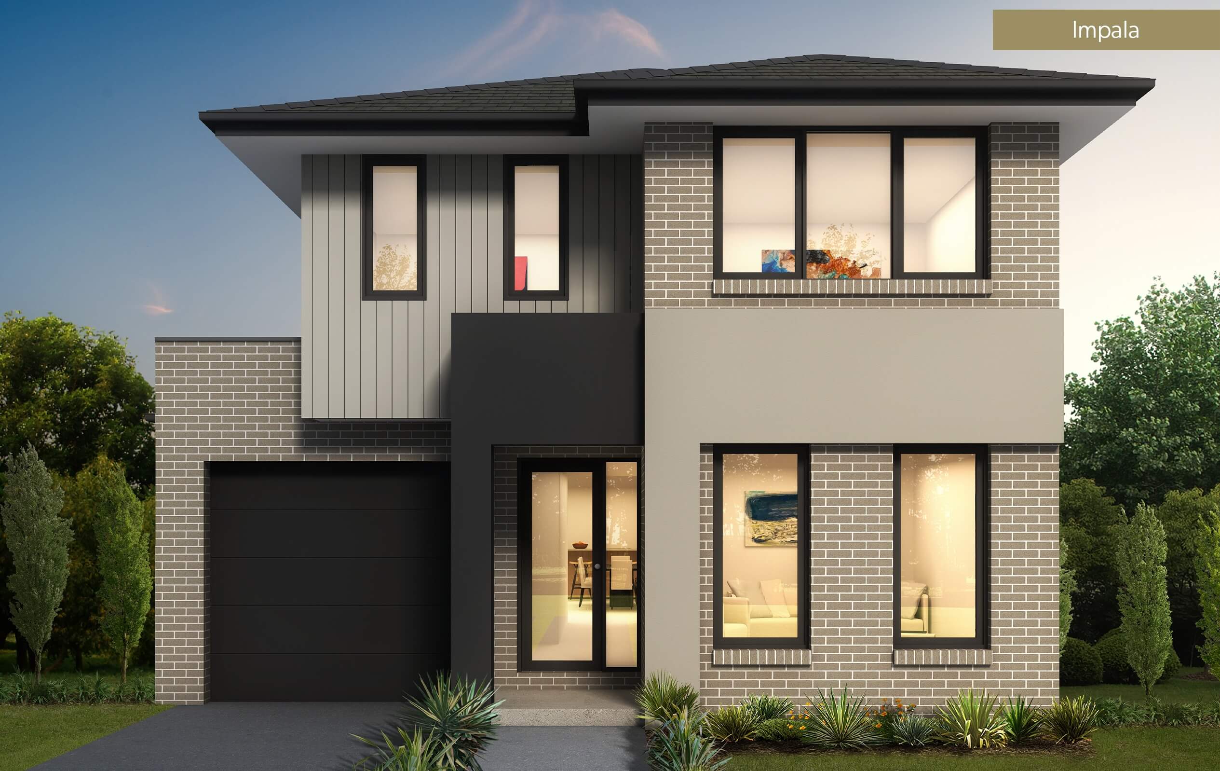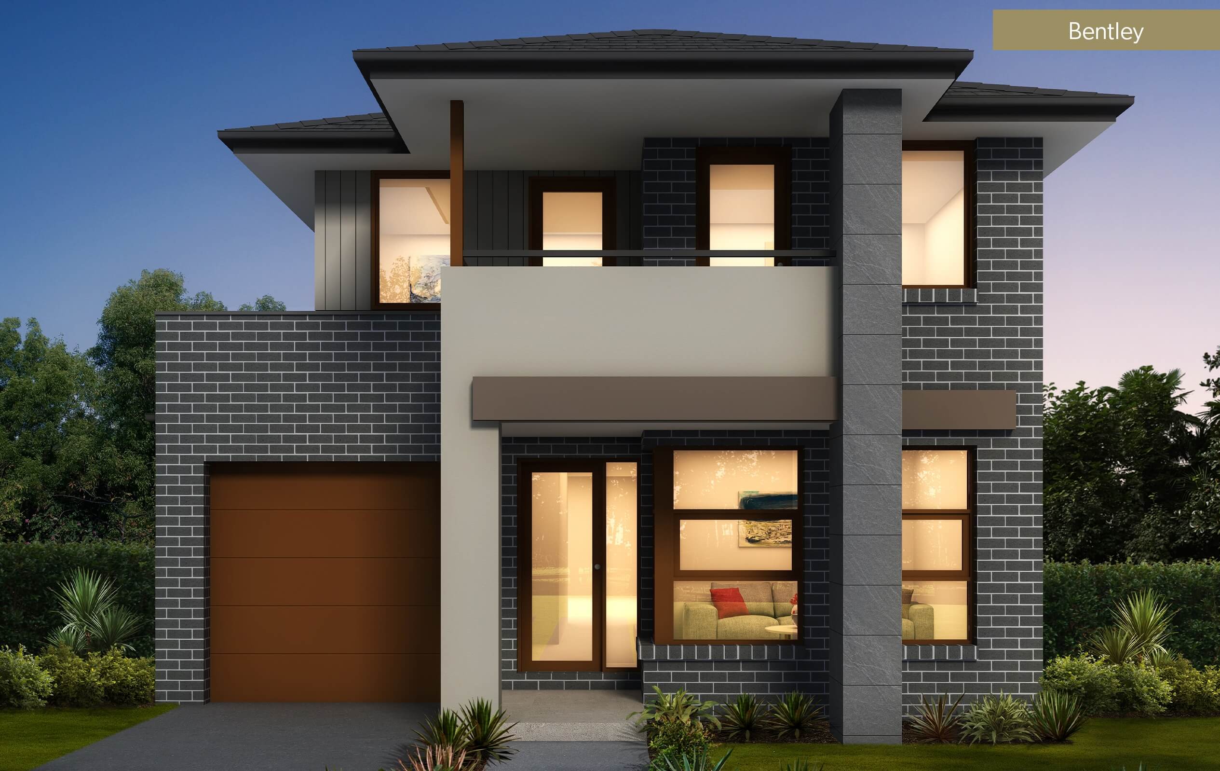
Description
Struggling to find the perfect plan for your narrow lot? Look no further!
The Seaforth 23 has been thoughtfully designed to include all the key features a growing family needs in a home while still being able to fit on narrow lots with 10 metre frontages. Four large bedrooms, a grand master suite, open plan living, walk-in-pantry and linen along with separate living and study areas makes this home the perfect choice for families who are after extra space.
- Open plan kitchen/ family/ dining
- Extra living/ media room
- Well-appointed kitchen with island bench and walk-in-pantry
- 4 large bedrooms with built-in-robes
- Grand master suite with walk-in-robe and ensuite
- Separate study area
- Linen storage downstairs, walk-in-linen upstairs
- Separate laundry with external access
- Internal access to single garage
Specifications
Facades
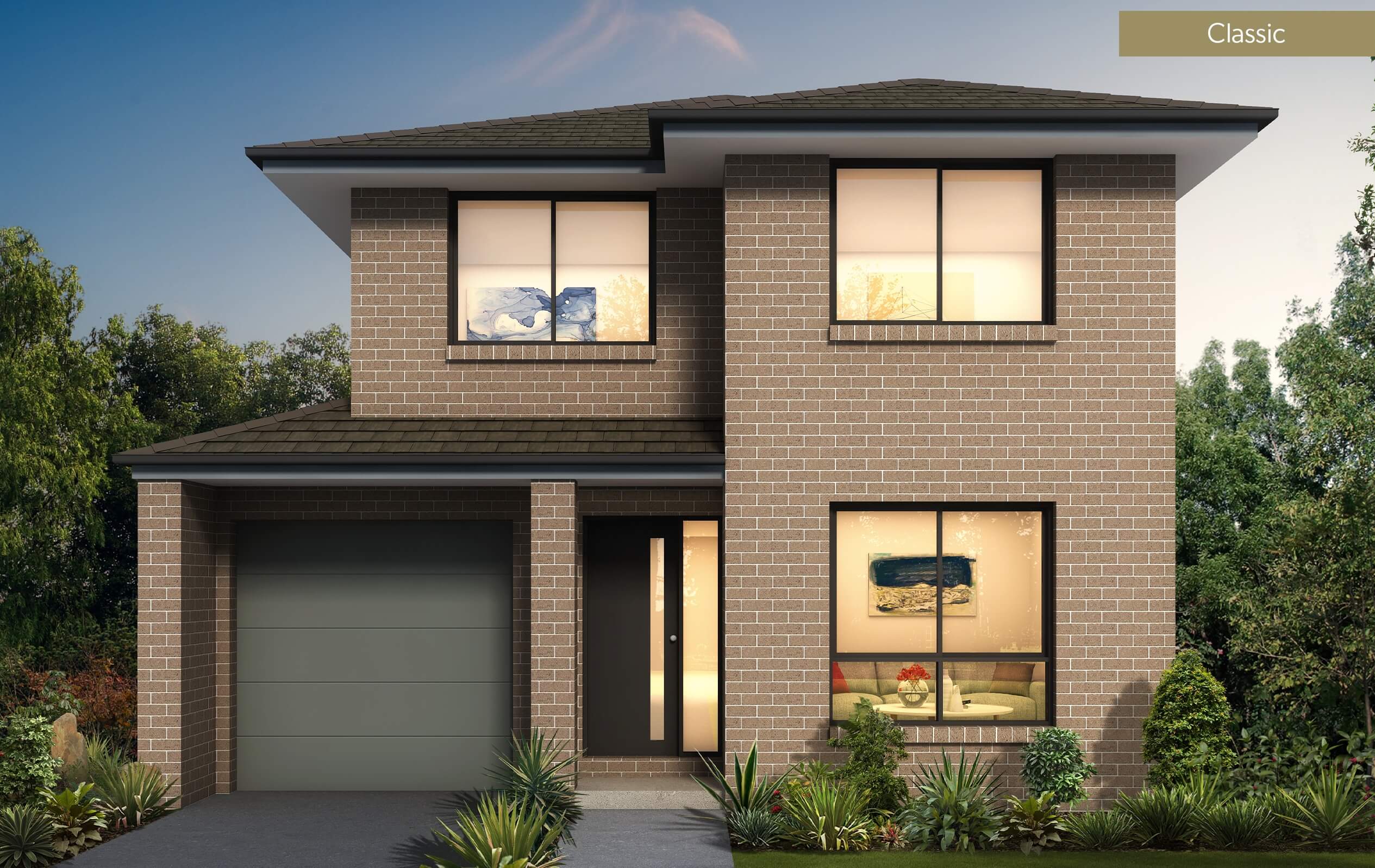


 210m²
210m² 4
4 2.5
2.5 1
1