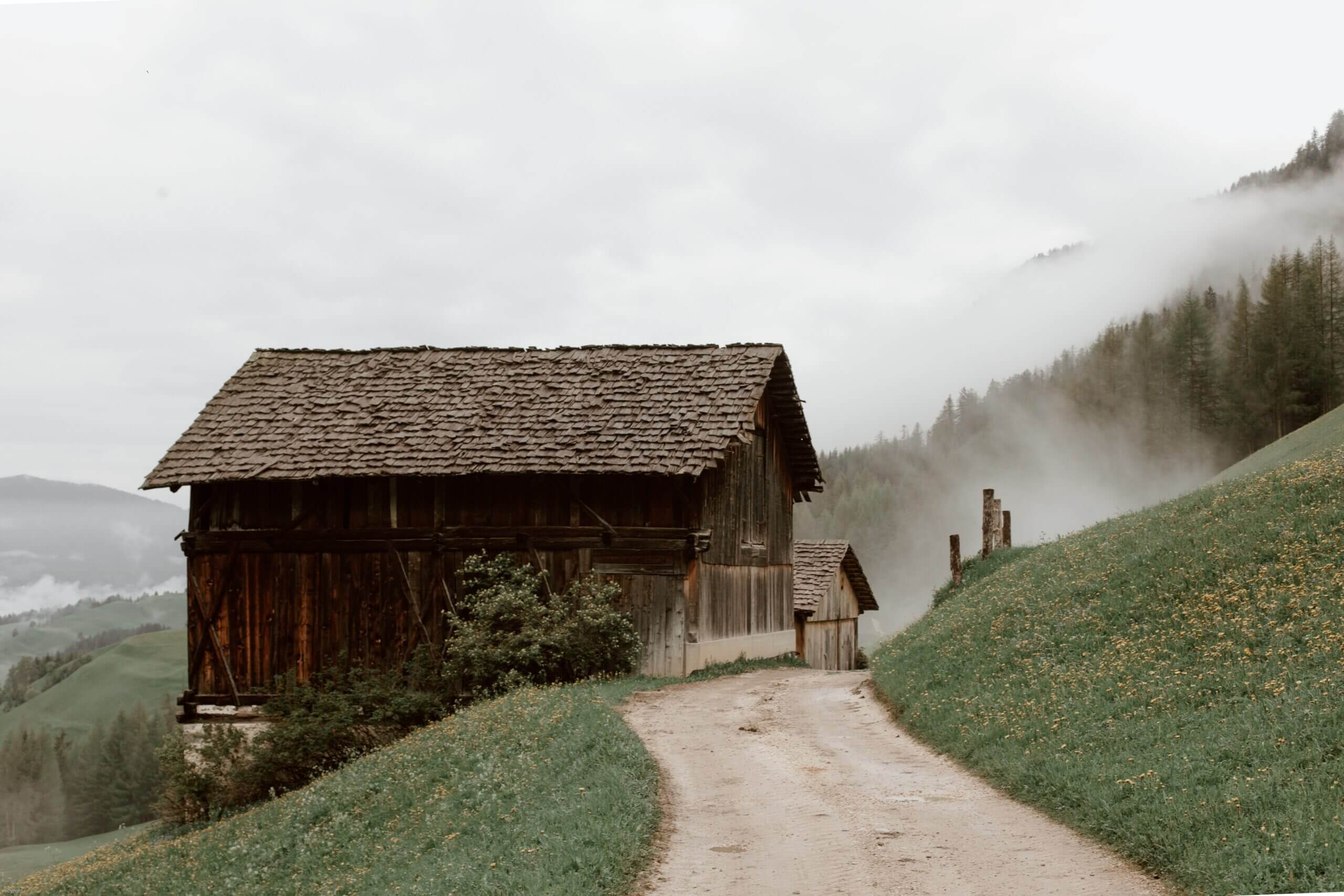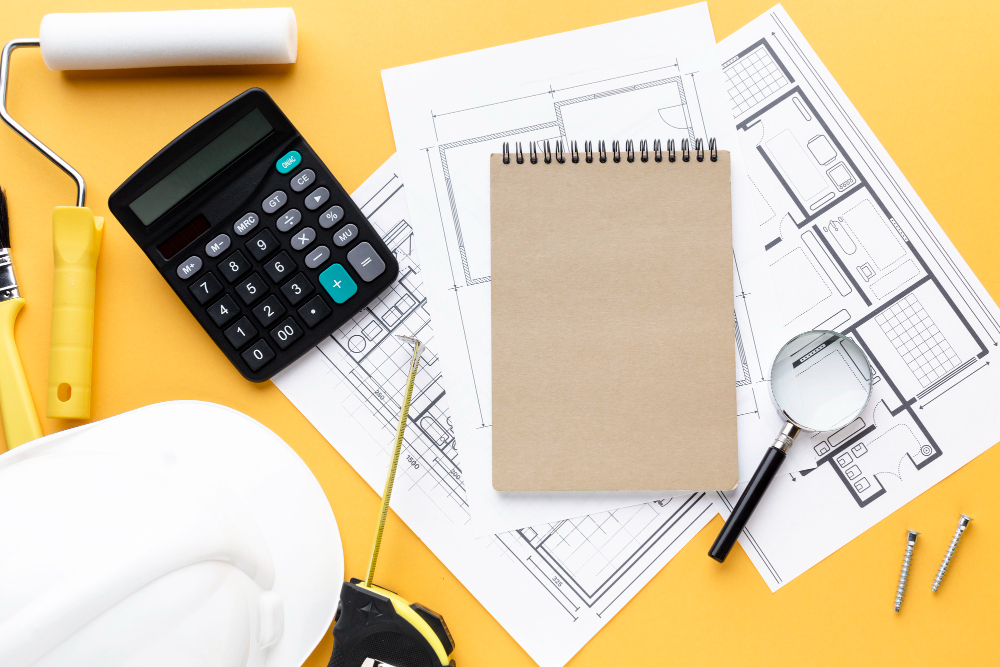
Building on a steep block | How to design and build on a slope
If you’ve been dreaming of building your own new home from scratch, but thought your steep block made it impossible, we’re here to offer some good news. While a sloping block can present additional challenges, they’re common ones and fairly straightforward to work out in the design and build process.
Steep blocks – cut and fill
Put simply, cut and fill is the process of removing all the material from one area of land, then using that material to fill in the other section. This creates a flat plane for the concrete slab to be laid. The house is then built on part of the filled area and part on the level below the fill. This results in a retaining wall or cliff face right next to the house.
There are some issues when it comes to cut and fill to consider:
• Major drainage issues that create ongoing home maintenance problems and are costly to fix
• More retaining walls than necessary
• Increased sound across a property due to the flattened land
• The negative effect on natural windbreaks
• Lack of protection against flooding during heavy rain which can also cause ongoing structural foundation
Split level homes
Split level homes offer the ideal solution when tackling the challenges associated with most forms of steep block sites. It differs from traditional home layouts, where there are at least two distinct storeys and a full flight of stairs in between. Split-level homes, in contrast, have shorter levels (at least two or three) and are connected by short flights of stairs.
This style of home is a great option that allows you to fully utilise your land while maximising the feeling of space – all while creating a truly unique home. Aside from the availability of space, the layout is more organised, practical and adaptable to customisation. Split level homes can take advantage of natural light and scenic views in a way that a single storey house or double-storey home cannot. You’re also working with Mother Nature to create a harmonious home and outdoor space.
Choosing the right split level home design for your particular home site can also be the answer to achieving the challenging requirements of Council in relation to cut and fill restrictions, regulations relating to maximum driveway grades, building height regulations, and restrictions on the overall bulk and scale of new homes.
There are many different types of steep and sloping blocks, but the design team at New South Homes can help you through the process to make the most of your property. Book a consultation with us and let us help you celebrate the natural curves of your land.
Experience
the
Difference
Ready to start your building journey? Chat to our team of experts today and get a FREE personalised quote
Find Out More
Related Posts




