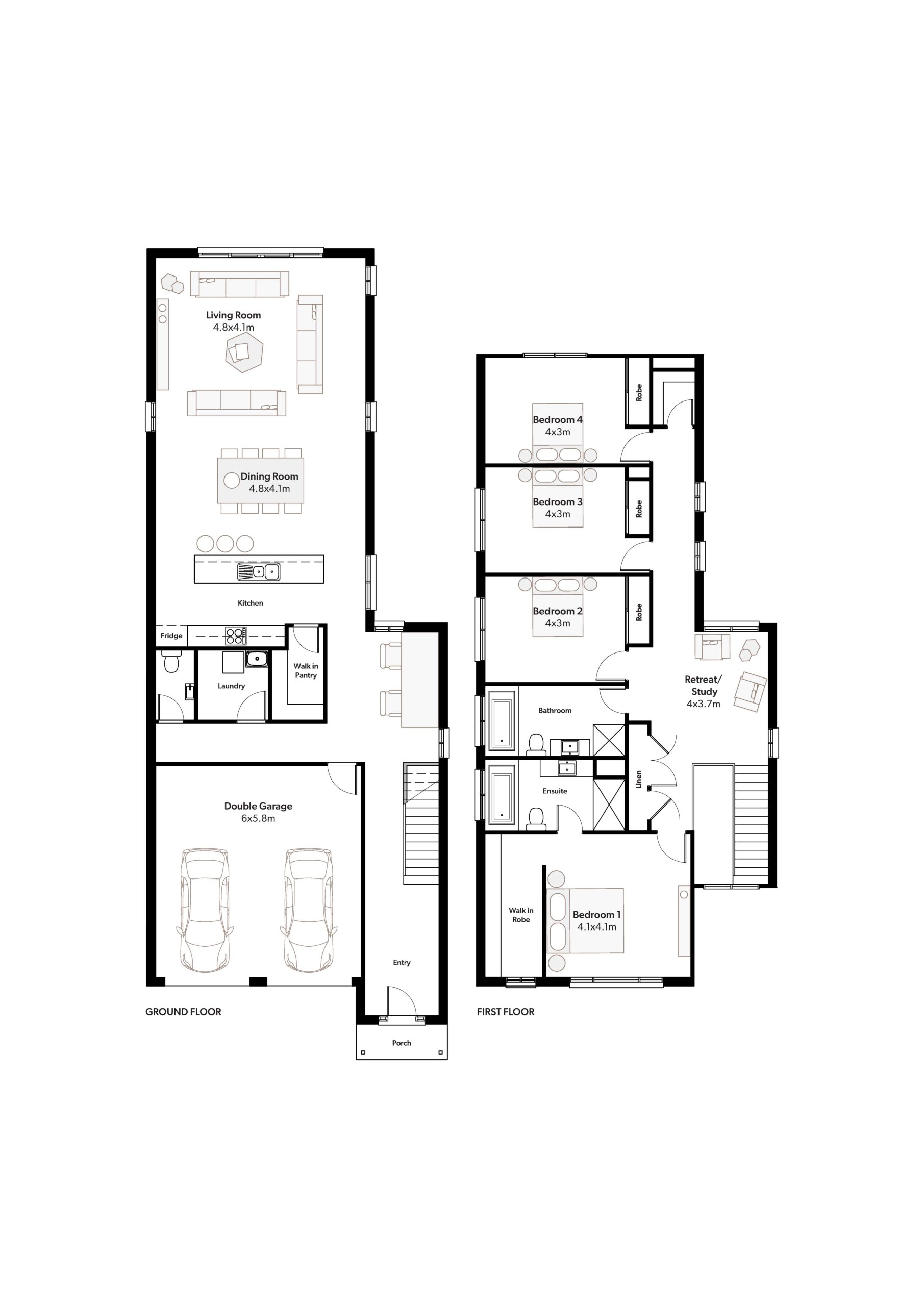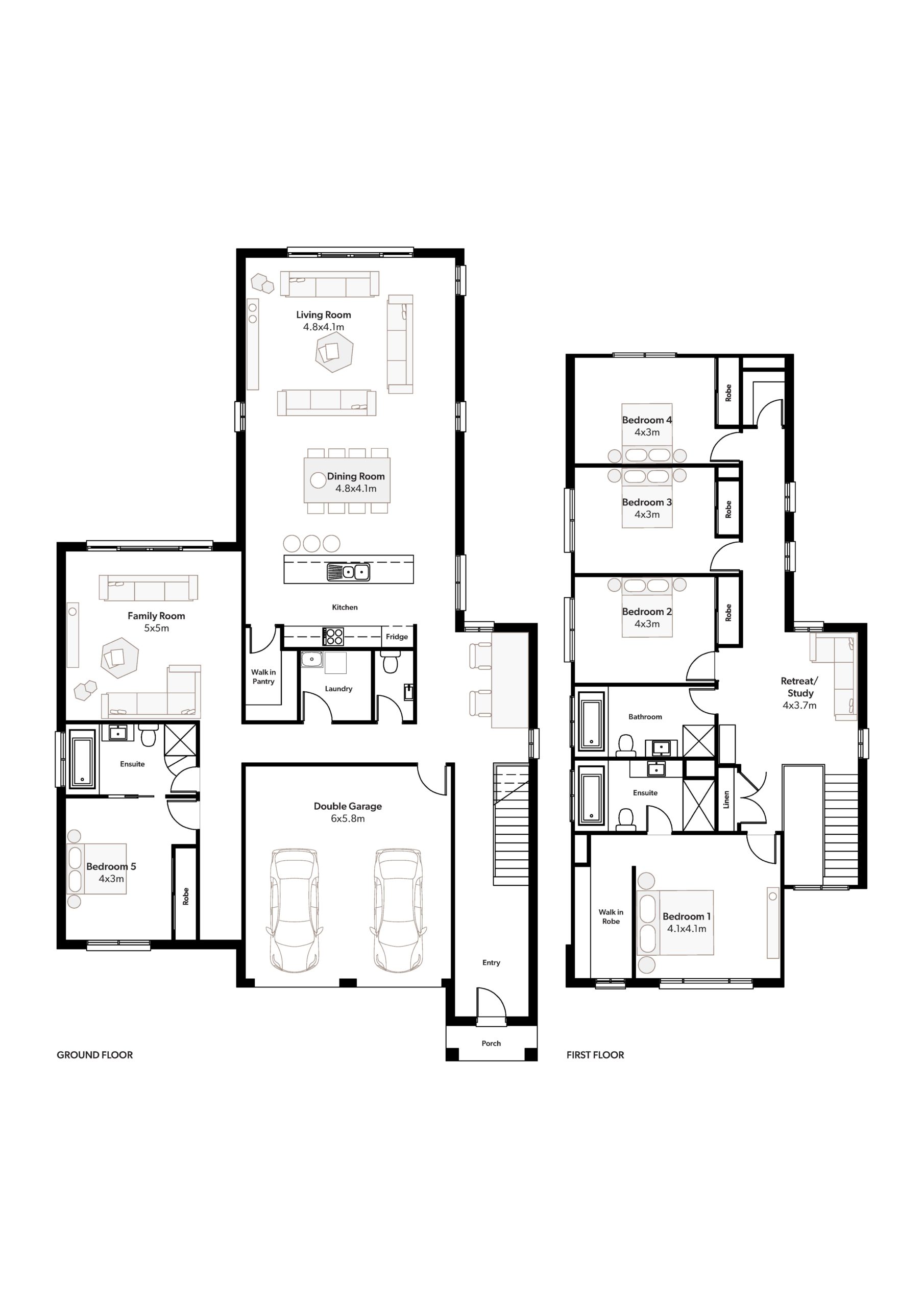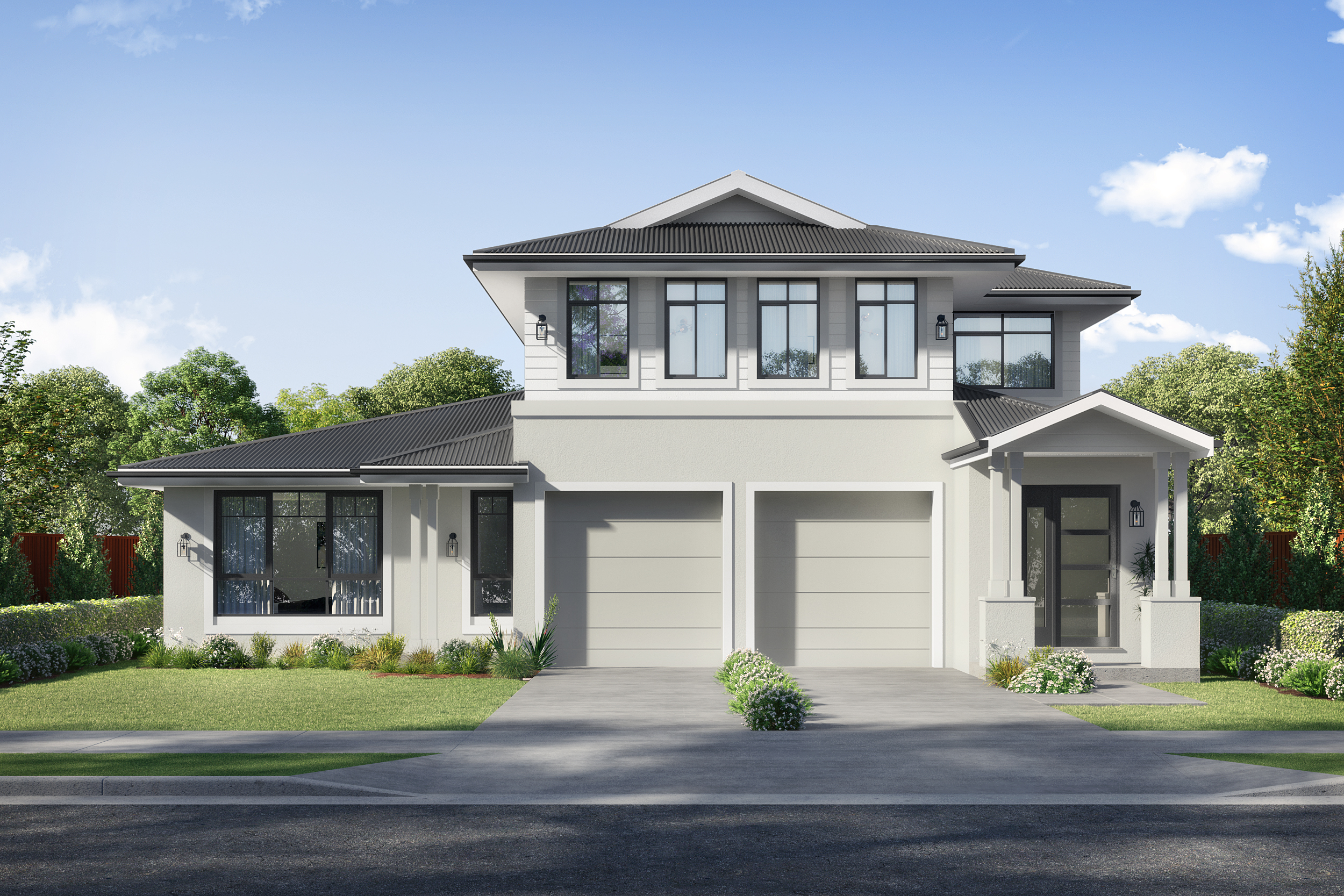
Description
Looking for a narrow and modern design. Don’t look any further.
This narrow design does not compromise on luxury living. The compact layout includes all the features of a modern home with four bedrooms, open plan living, galley kitchen and a large island bench for your friends to gather around. There are two attractive living spaces perfect for study, teenage retreat or hobby area. With convenient internal access to a double garage, this homes reflects the life of a modern family.
- Multi generational home with dual living options.
- Separate living zones for growing families
- Open plan with modern kitchen and walk in pantry
- Generous bedrooms all with walk in robes
- Large master suite with WIR and ensuite
Description
Hello dual living!
The Ultimo 37 has been designed specifically for multi-generational families wanting to reside under the same roof. Perfectly laid out to allow for separate living zones while still maintaining close living quarters, this modern home design provides all the features a growing family is looking for with an extra bonus of a separate living space. With five oversized bedrooms, three full bathrooms, open plan living and multiple study locations, the Ultimo 37 provides the ultimate layout in regard to functionality and adaptability.
- Open plan kitchen / family / meals
- Generous kitchen with island bench and walk-in-pantry
- 5 oversized bedrooms
- Large master suite located with huge walk-in-robe and full bathroom
- Separate study areas on both levels
- Linen storage
- Separate laundry
- Internal access to double garage
Specifications
Specifications
Facades
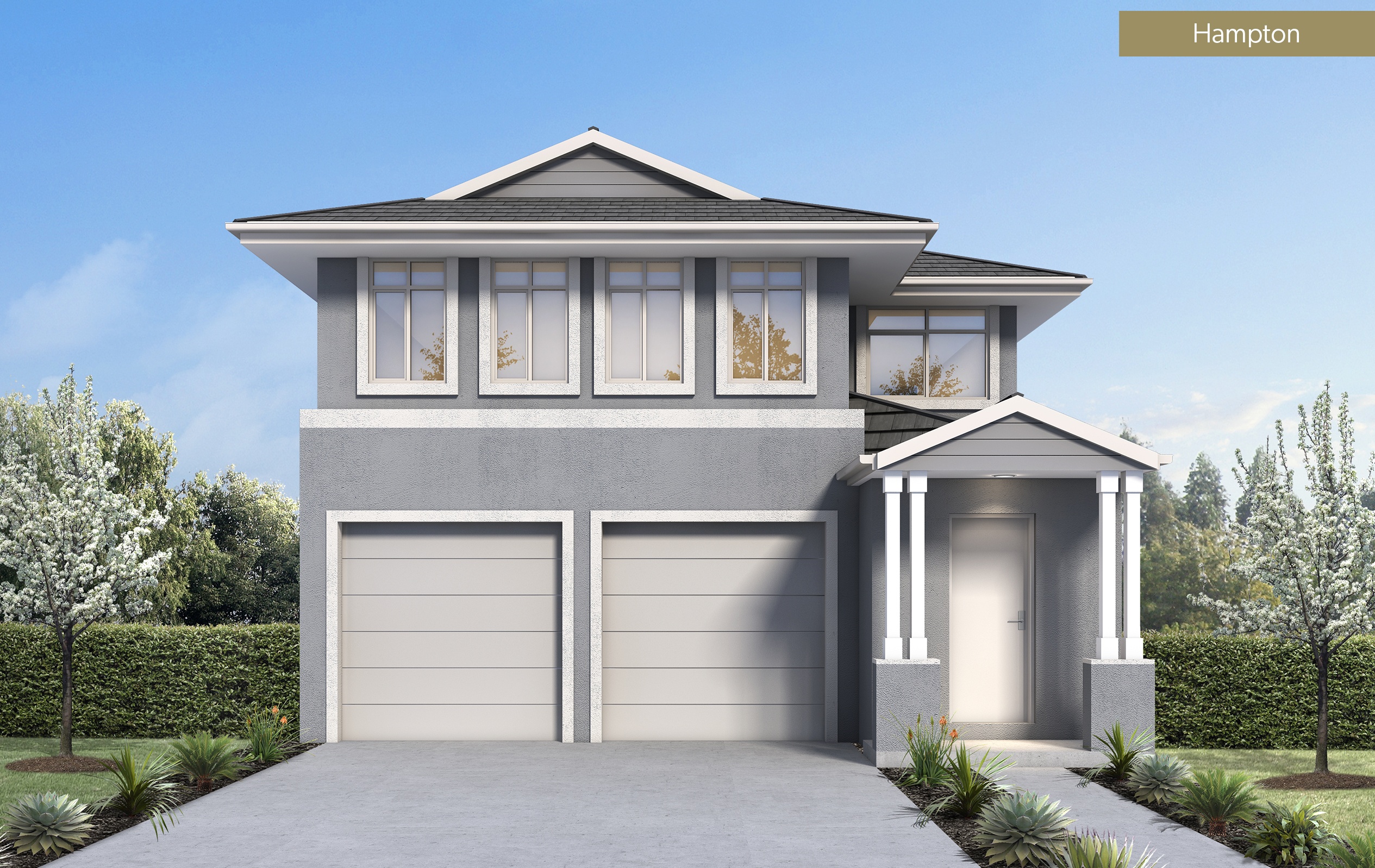
Facades
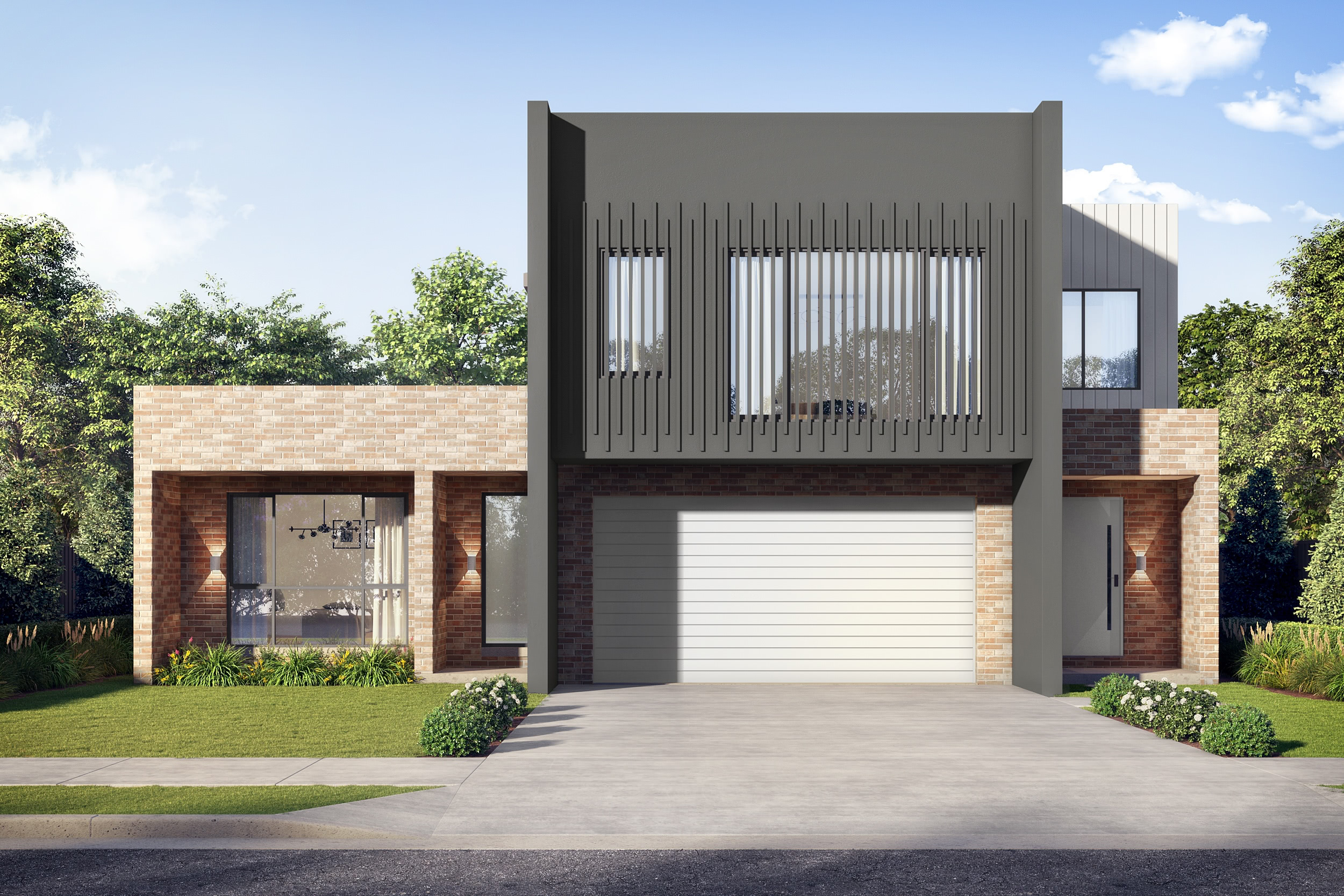


 290m²
290m² 4
4 2.5
2.5 2
2