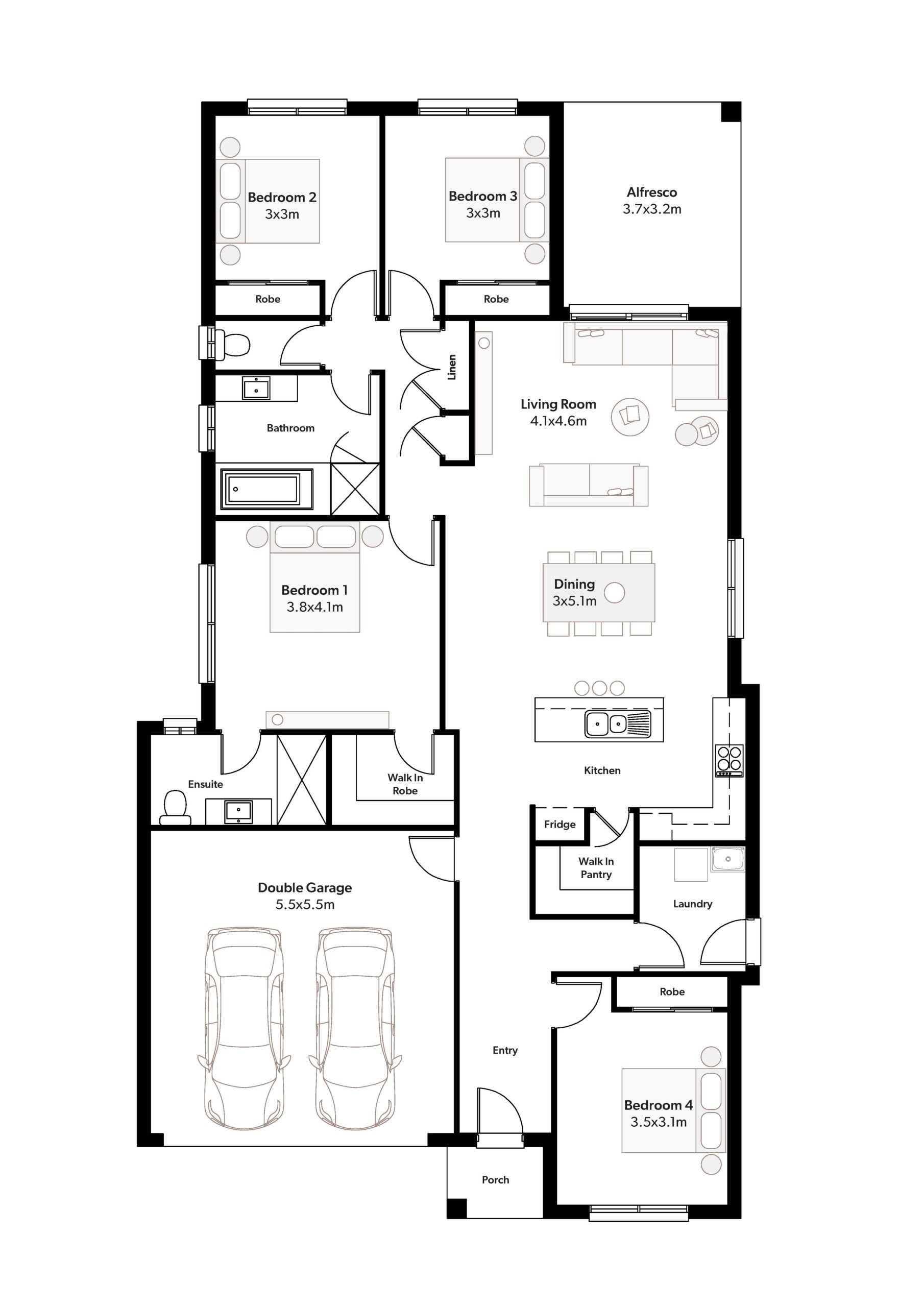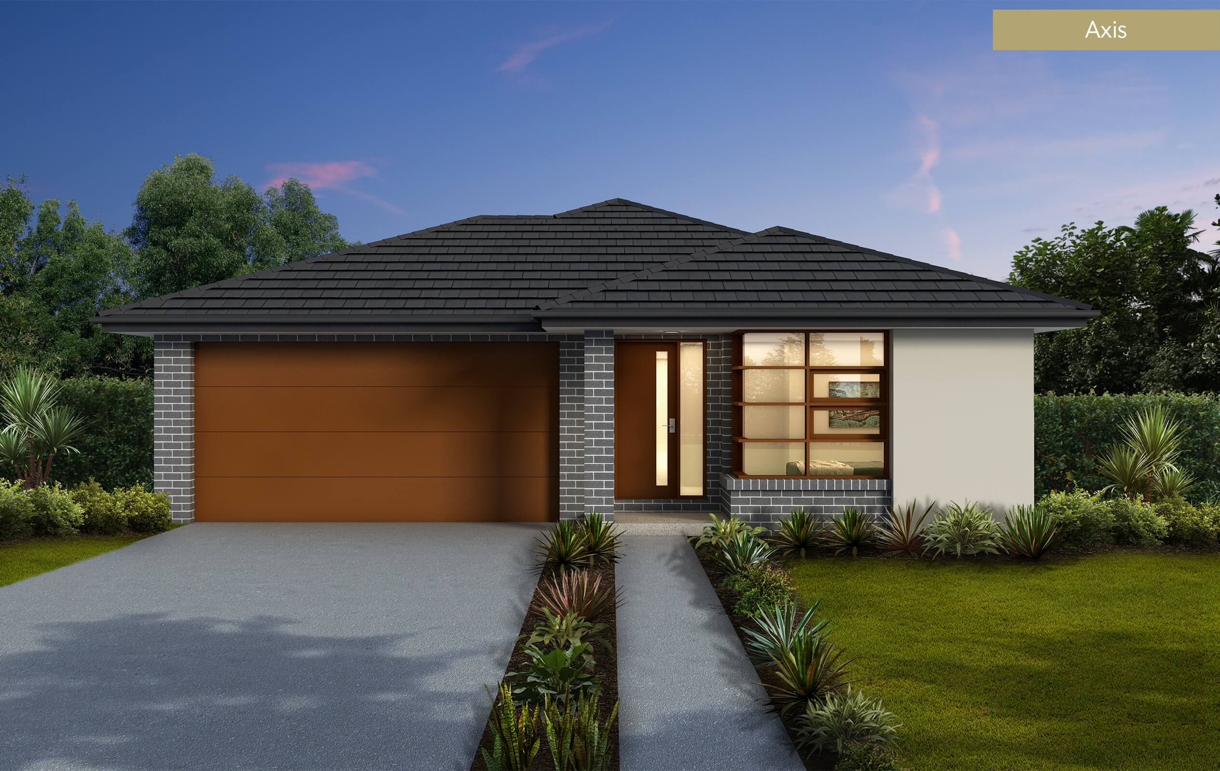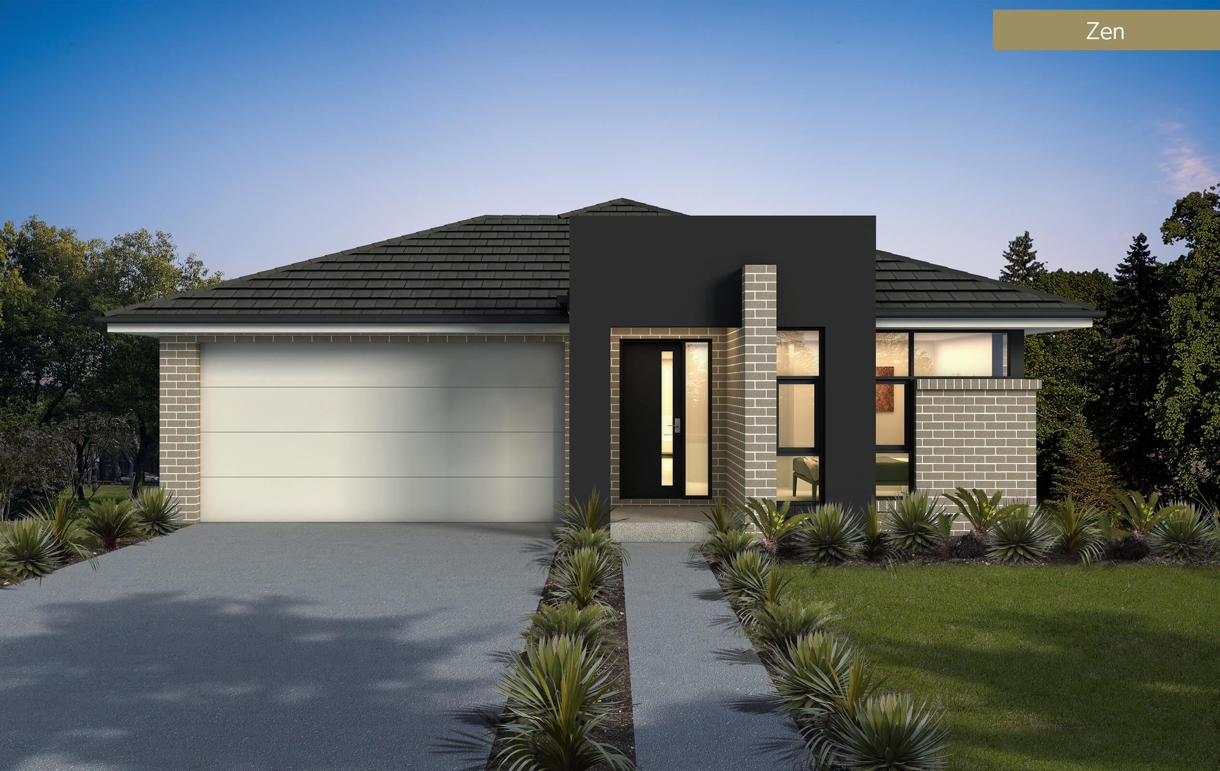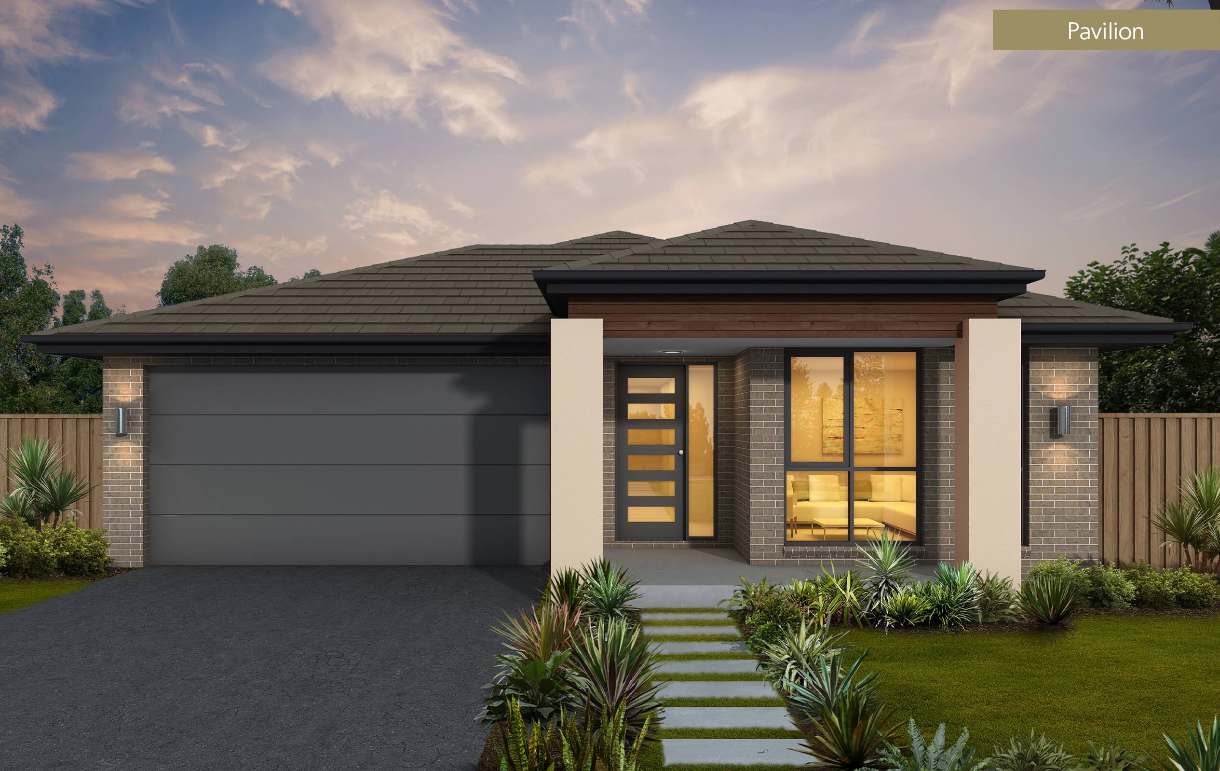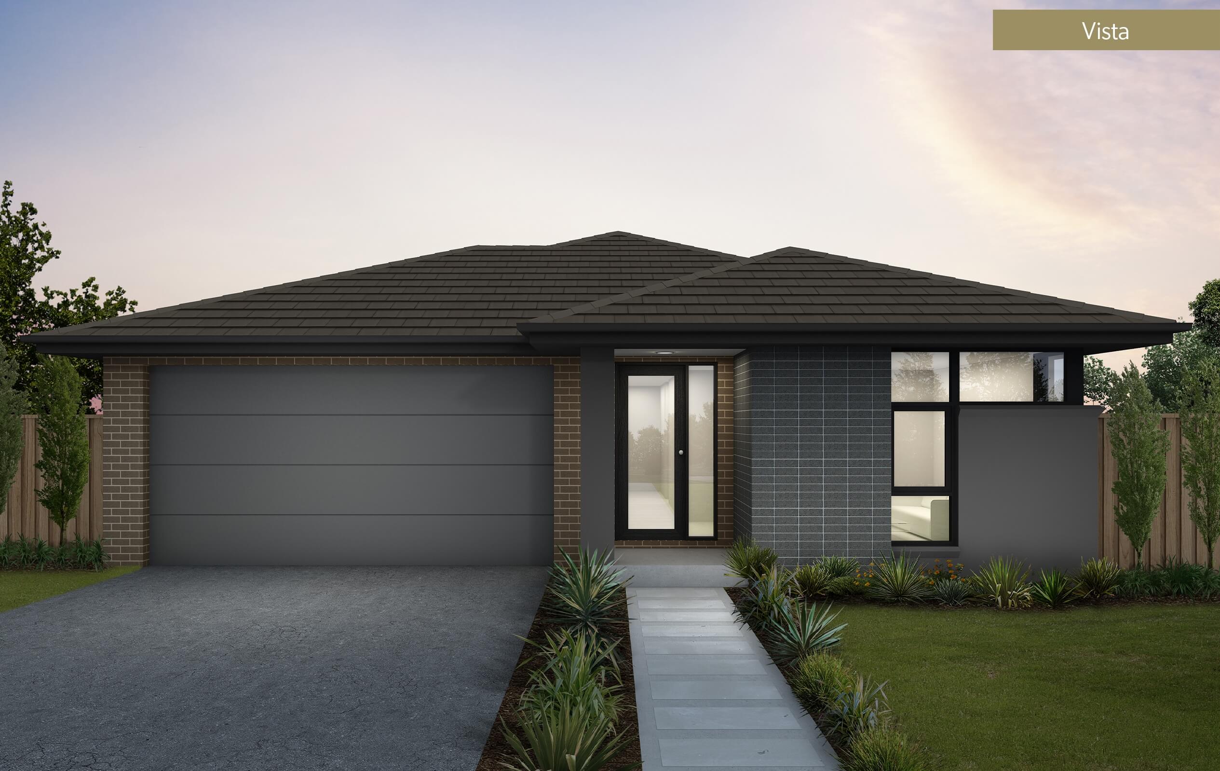
Description
Less is more in this compact home design!
The Bronte 20 consists of everything you need in a home designed perfectly for a small lot. Open plan living, four spacious bedrooms, Separate toilet and laundry… Not to mention walk-in-pantry, walk-in-robe and extra linen storage. This home ticks all the boxes if you’re looking for a compact design without compromising on features.
- Open plan living with generous family and meals area
- L-shaped kitchen with walk-in-pantry
- 4 spacious bedrooms, all with robes
- Generous master suite with walk-in-robe and ensuite
- Well-appointed linen and storage
- Separate laundry
- Compact living without compromise
Specifications
Facades
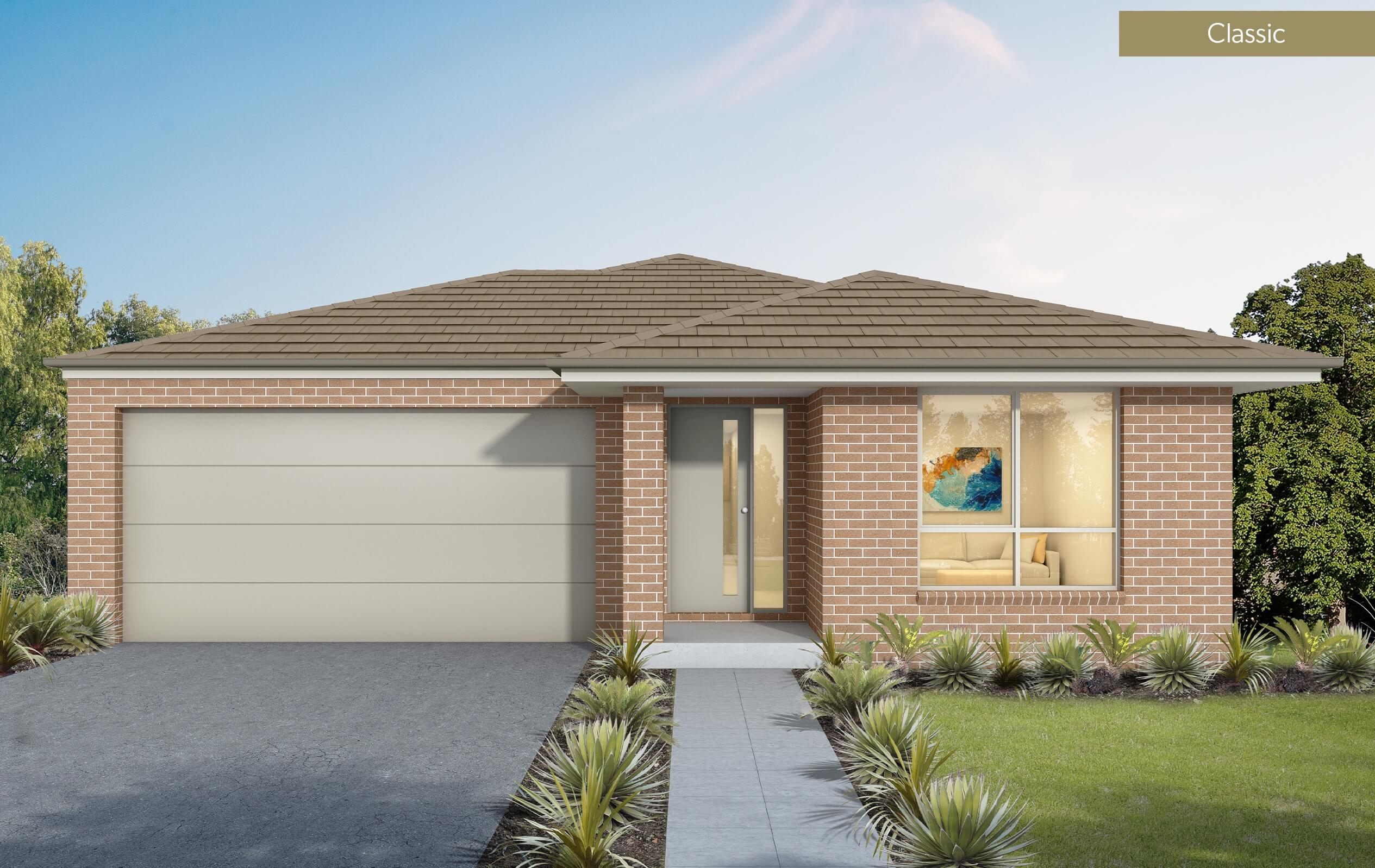


 192m²
192m² 4
4 2
2 2
2