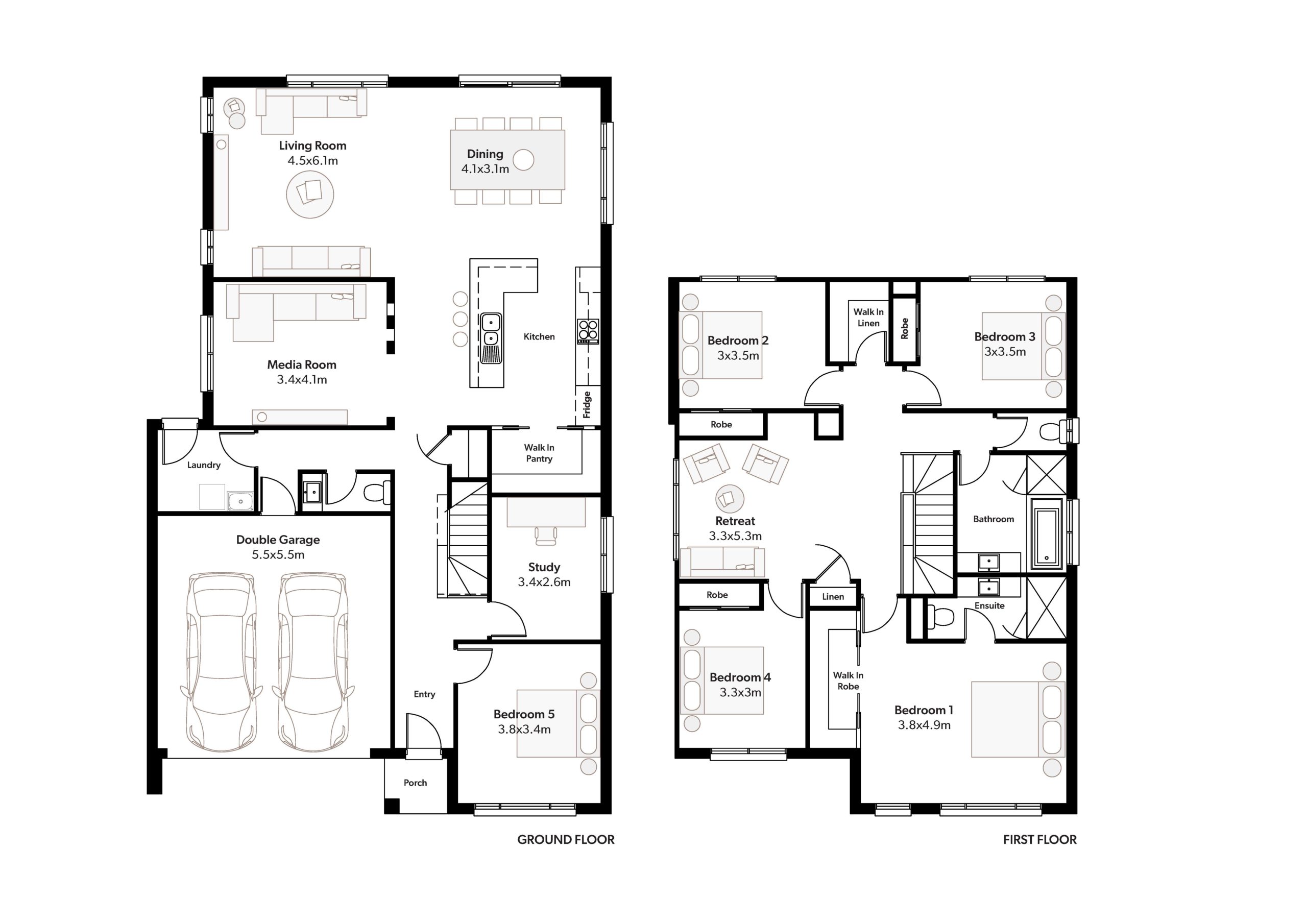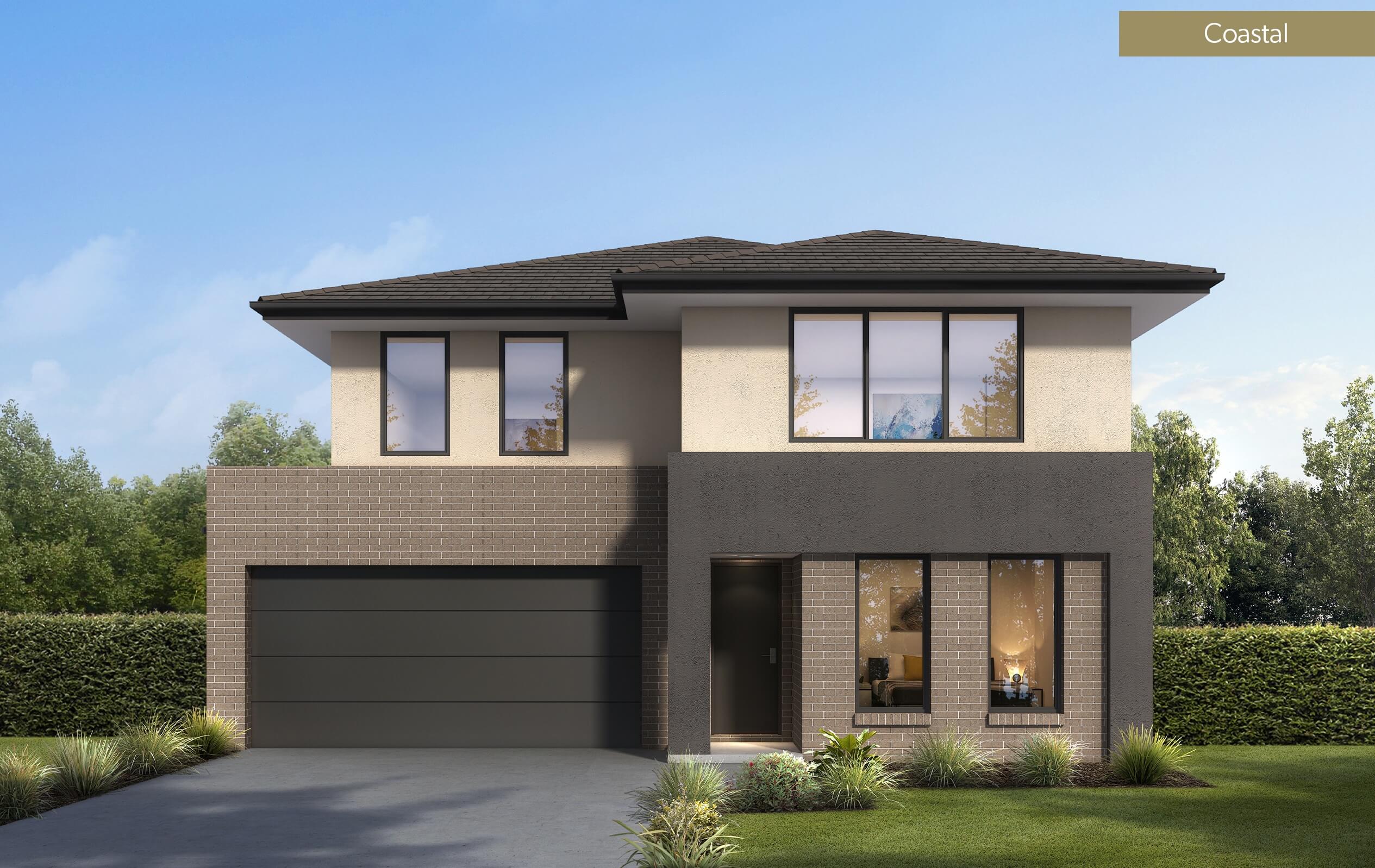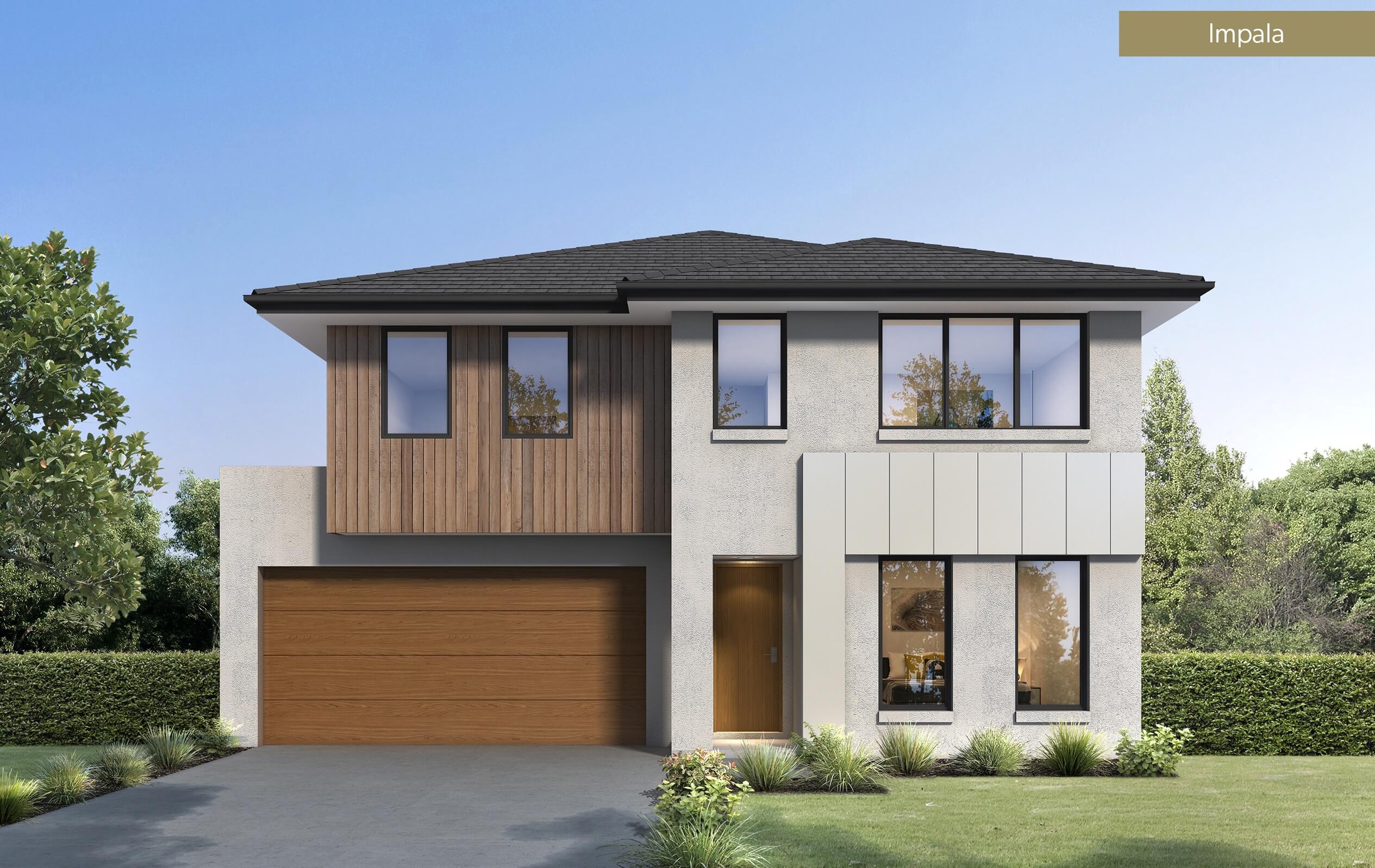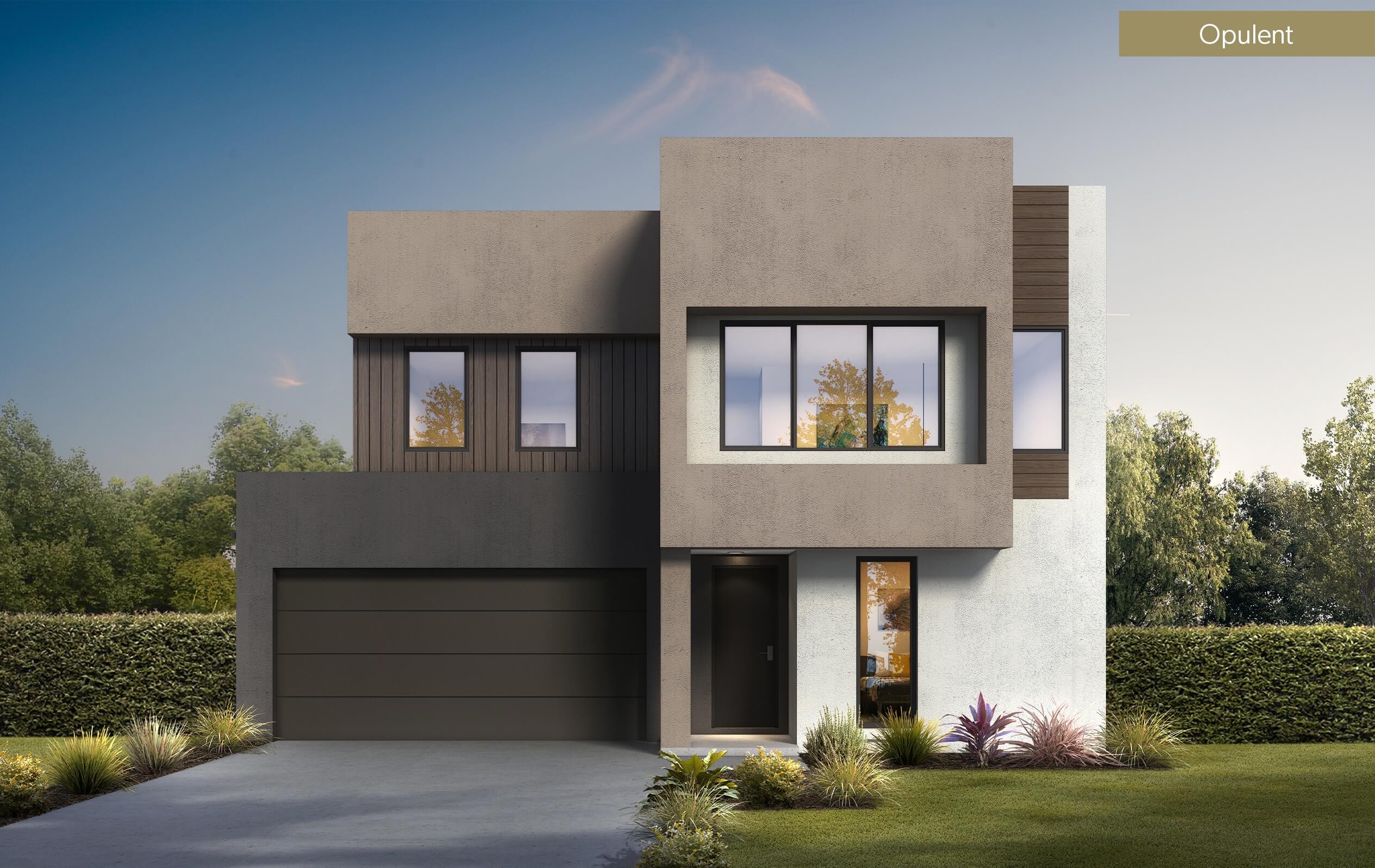
Description
Hello entertainers delight!
The Bayview 31 is luxury living on a grand scale. Need an office to work from home? You got it! Want a home theatre room to watch movies style? There’s one included. After extra living upstairs for extra peace and quiet? We’ve included that too! Not to mention five well-appointed bedrooms, two generous bathrooms and a separate laundry. Where else will you find a home that provides extra living space while still being able to fit on a 12.5 metre frontage with zero lot line?
- Open plan living on both levels
- Huge kitchen with a generous walk-in-pantry
- 5 spacious bedrooms
- Oversized master suite with walk-in-robe and ensuite
- Dedicated home office
- Extra storage on both levels including walk-in-linen closet
- Internal access to a double garage
- Designed to fit a 12.5 metre frontage with a zero lot line
Specifications
Facades
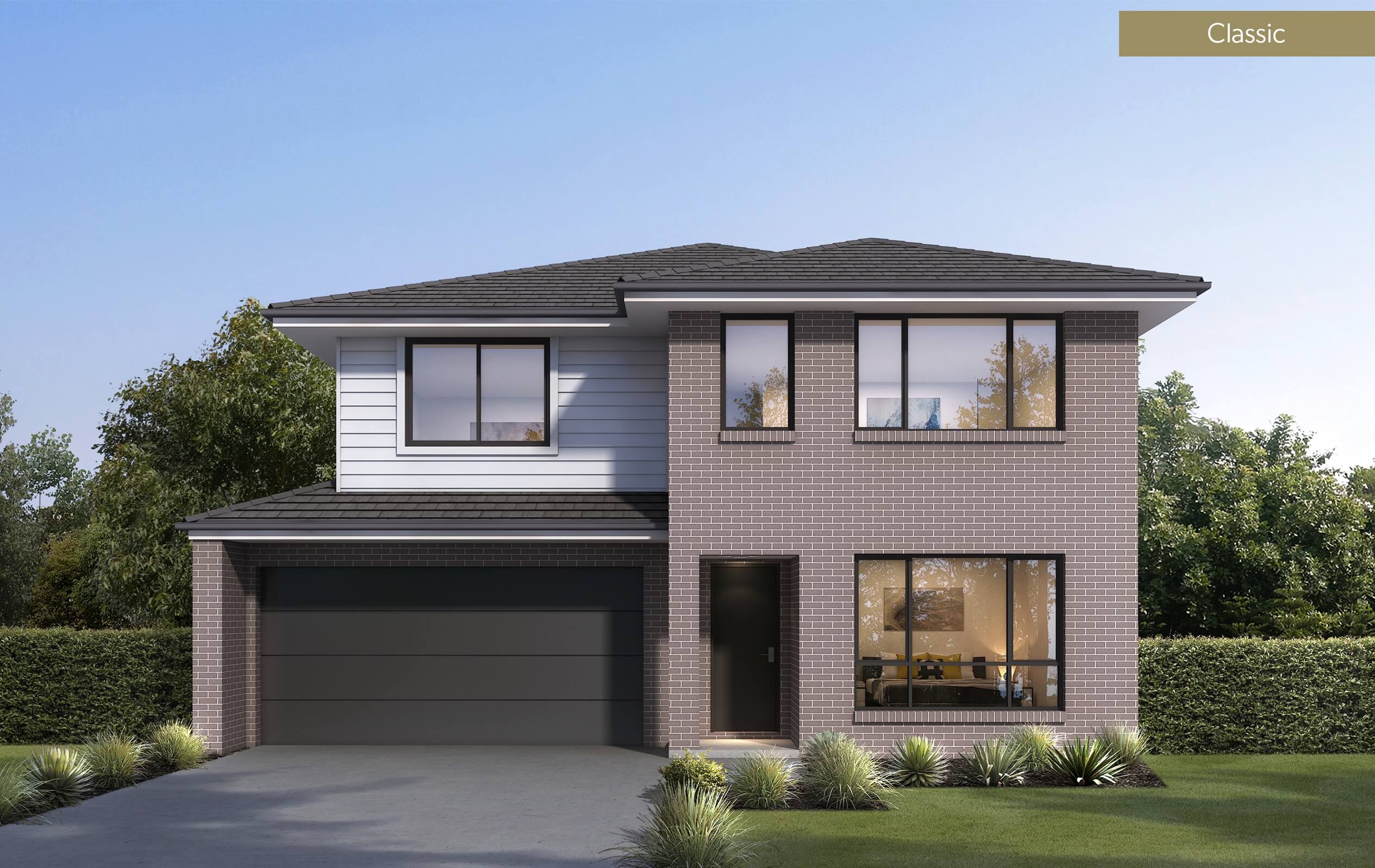


 288m²
288m² 5
5 2.5
2.5 2
2