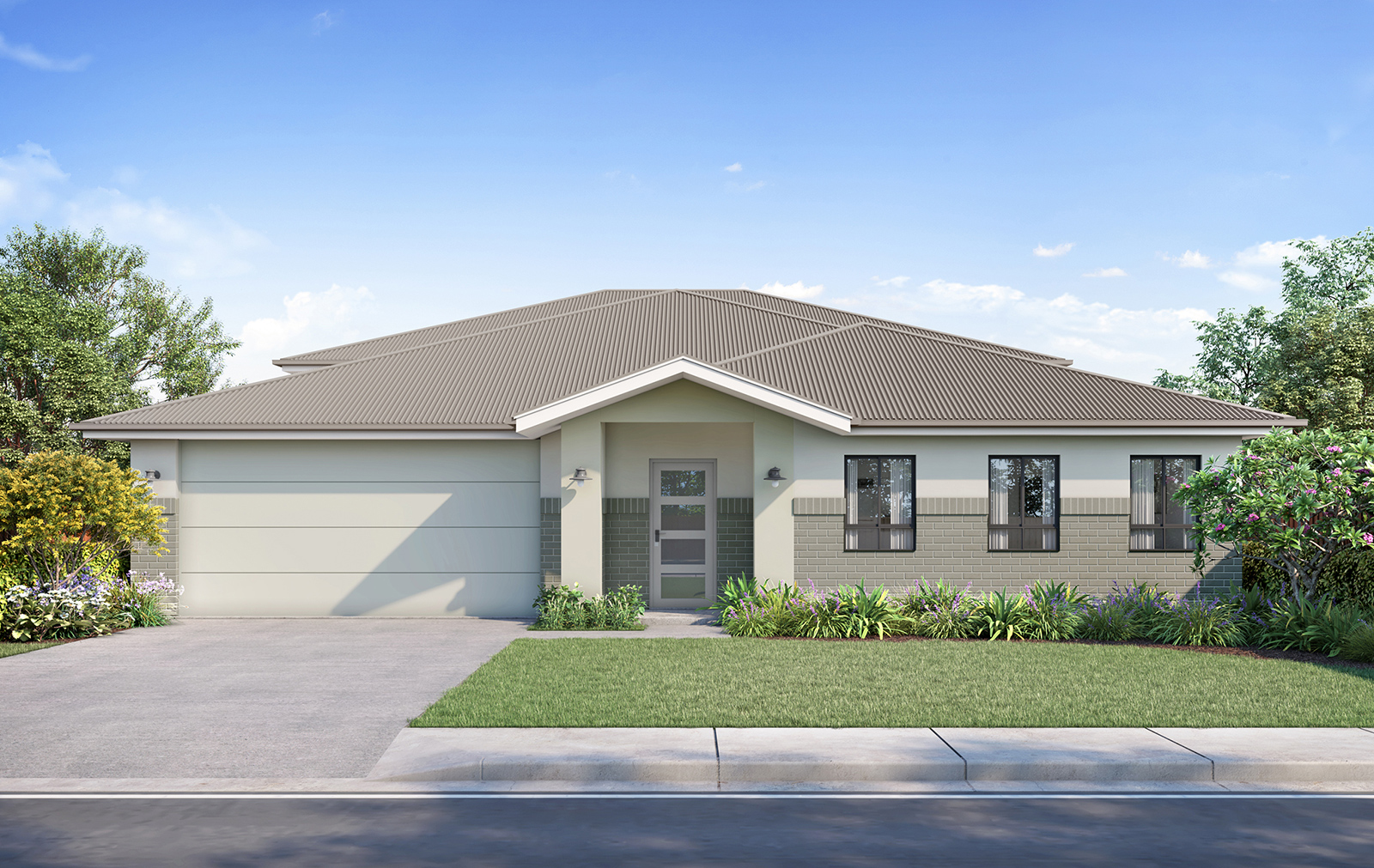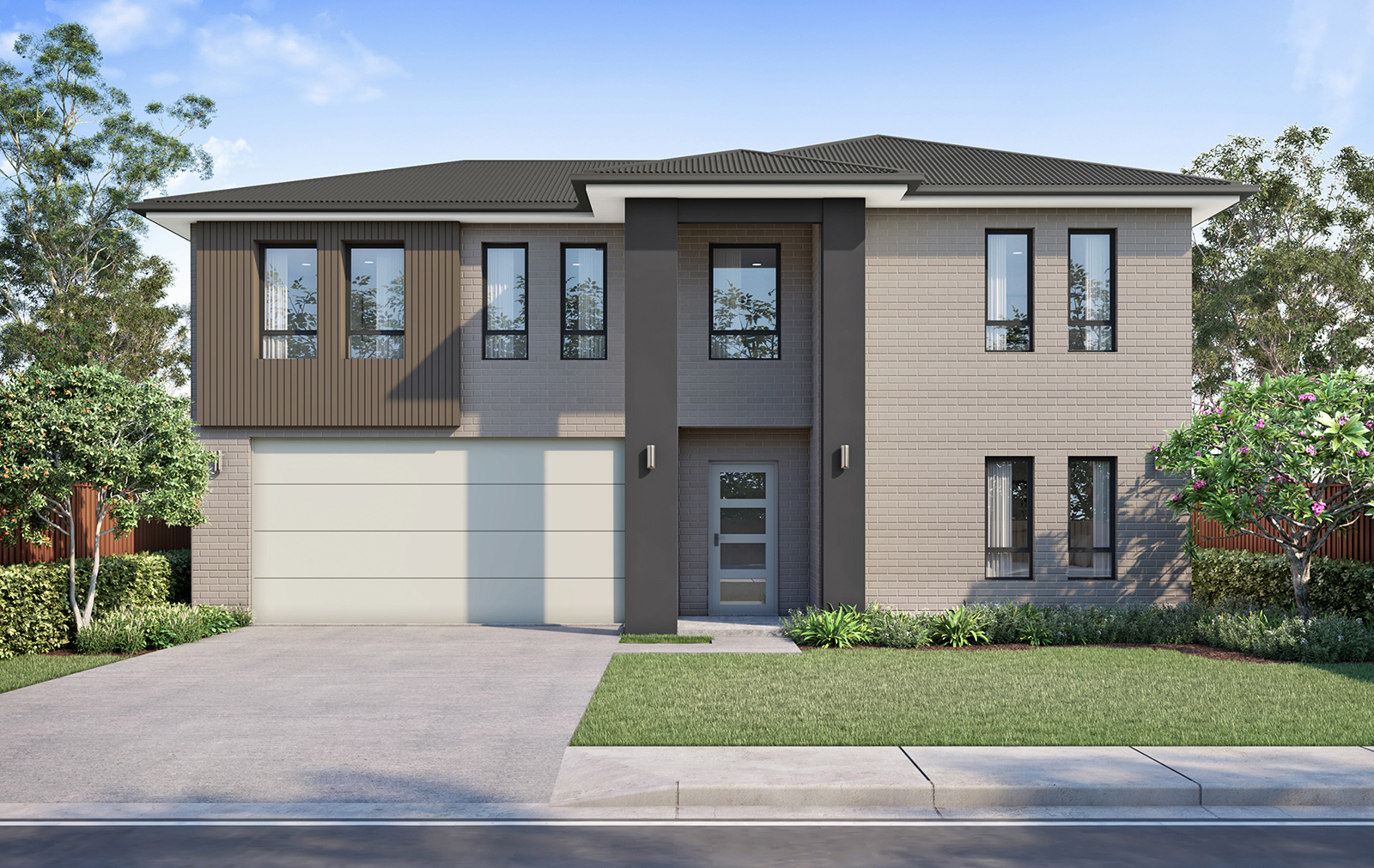
Outstanding Commitment to Split Level Home Design & Build
Over our 35 years of experience, New South Homes have earned a strong reputation by consistently delivering outstanding service to the design and construction of award-winning homes. Our long-term commitment to the industry gives our clients confidence that they are dealing with a trustworthy and expert team dedicated to building the home design you deserve.
Storeys
Bedrooms
Bathrooms
Cars
Home Size
Lot Size
Home Types
Storeys
Home Size
Bedrooms
Bathrooms
Cars
Lot Size
Home Types
Your Ideal Split Level Home Design
Split-level home designs offer some of the most unique, efficient and effective ways to build a custom home that will suit your block and lifestyle perfectly. While many builders shy away from split-level home designs, we embrace them for their opportunity to compliment the building site’s parameters and the many benefits they offer.
When you start considering living in split-level homes, you could be gaining space for that guest bedroom you’ve always wanted, or you could finally purchase that sloping site with the amazing view. With the ability to stagger the levels, build on a slope and create zones based on your family’s needs, there is nothing you can’t achieve with your custom split-level home
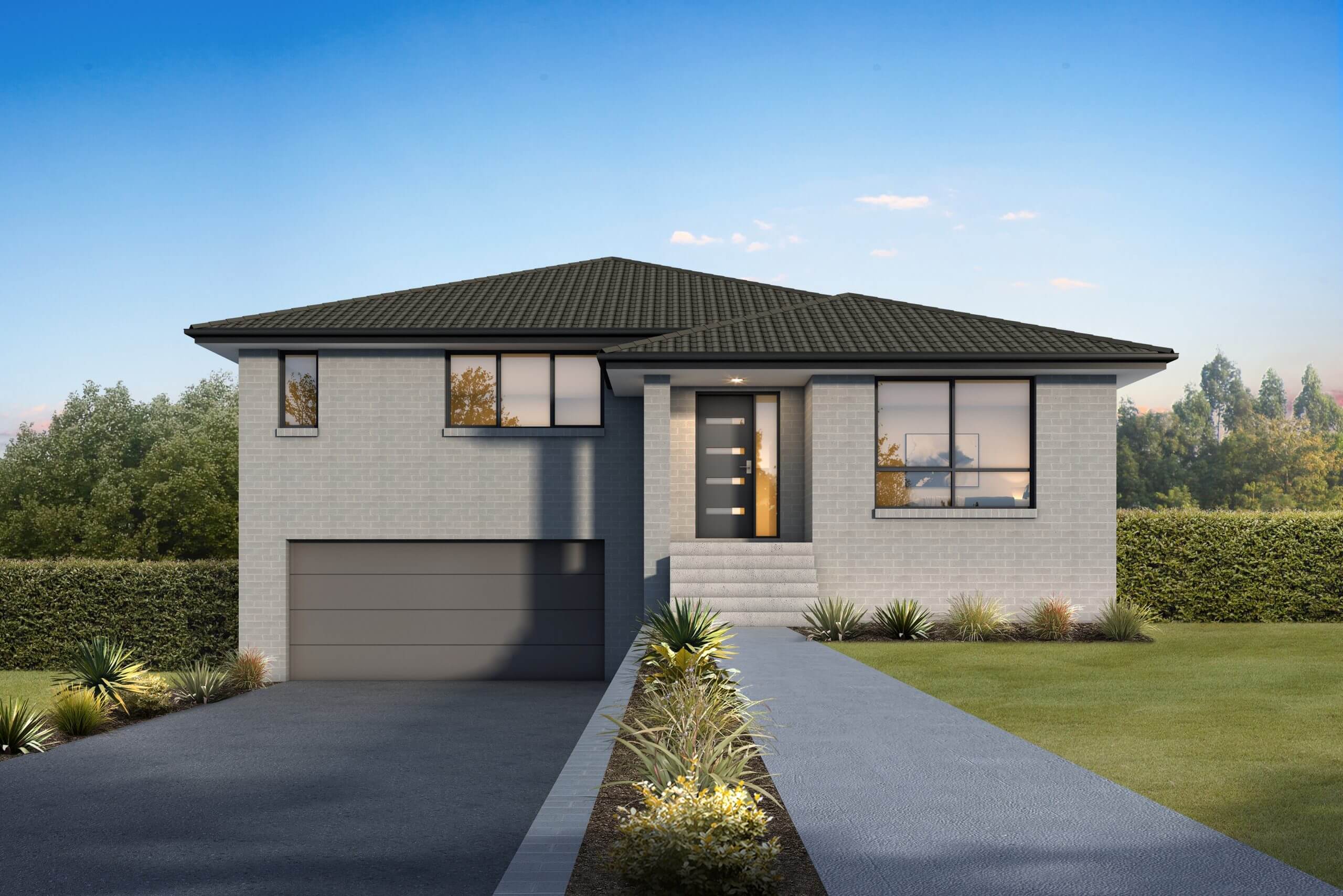
What are the benefits of picking a custom-designed split-level home?
- Less excavation on your block of land
- More natural light
- More space for swimming pools and useable outdoor areas
- Expansive living areas
- The ability to take full advantage of your block
- Enhanced views
- Natural drainage can be left unchanged
- More land options
- Fewer retaining walls
A split-level home builder can specifically design your home for your family & can result in a unique design that embraces the natural layout of the block. Our home builders are experts at working with even the most unique blocks, and a custom home can provide the perfect design to conquer any challenge where standard designs could not.
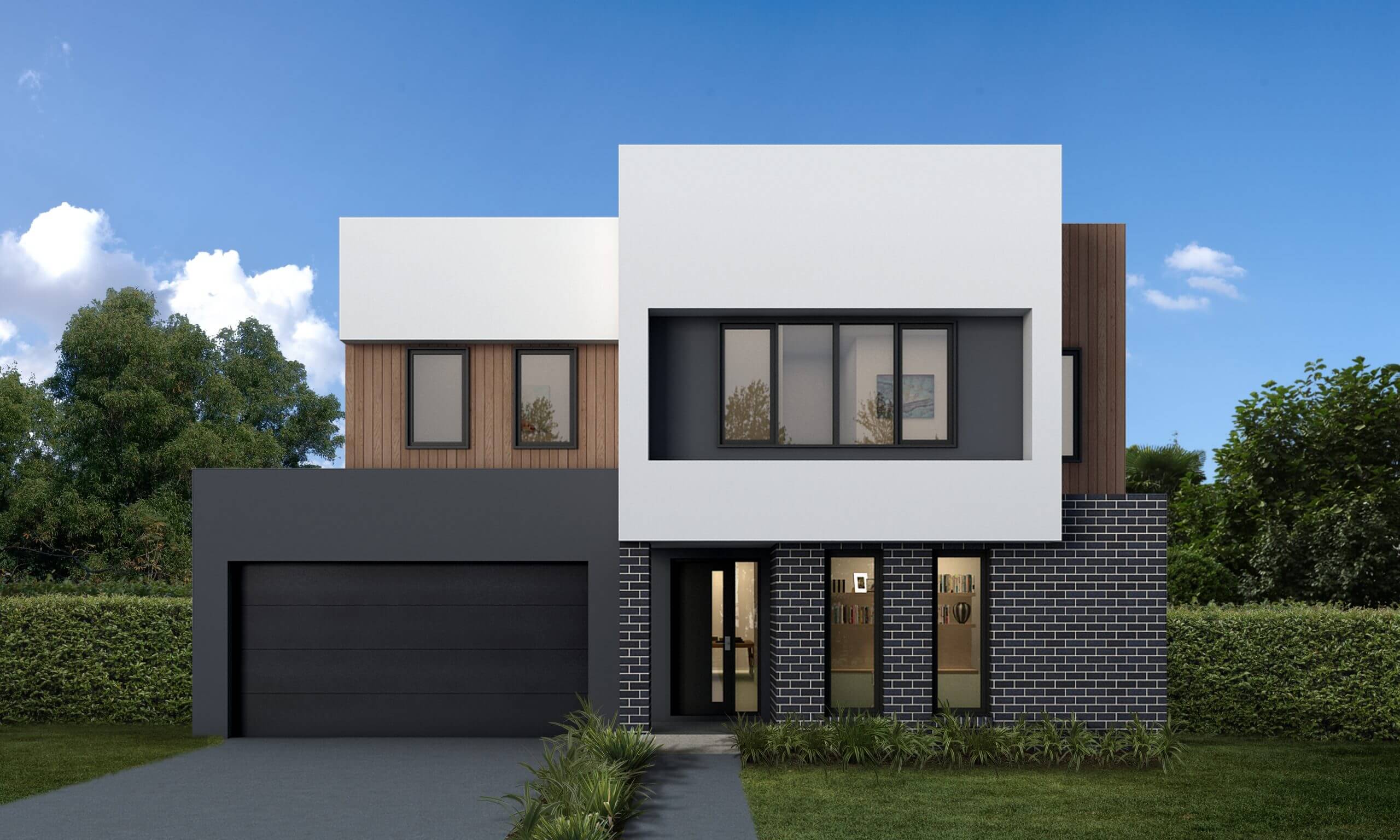
Perfectly Designed for Your Sloping Block
Sloping blocks often get a bad rap, but by embracing sloping block home designs such as a split level design, you could end up with a block that offers a gorgeous view and easy accessibility for potentially a lower price than some standard blocks.
Building a split-level home allows you to work with the block’s natural curvature, drainage and measurements rather than against it. This can result in lower costs for excavation and landscaping and offer a unique home design that intrigues your guests and delights your family.
Our expert and friendly team of builders, designers, and consultants never shy away from challenges and can work with you to bring the most from your block with a split-level home design. By designing your house from scratch to suit your block, your vision will be achieved, no matter how specific, unique or creative it is. Your dream home can become a reality thanks to our expert custom home builders’ skills, abilities and flexibility.
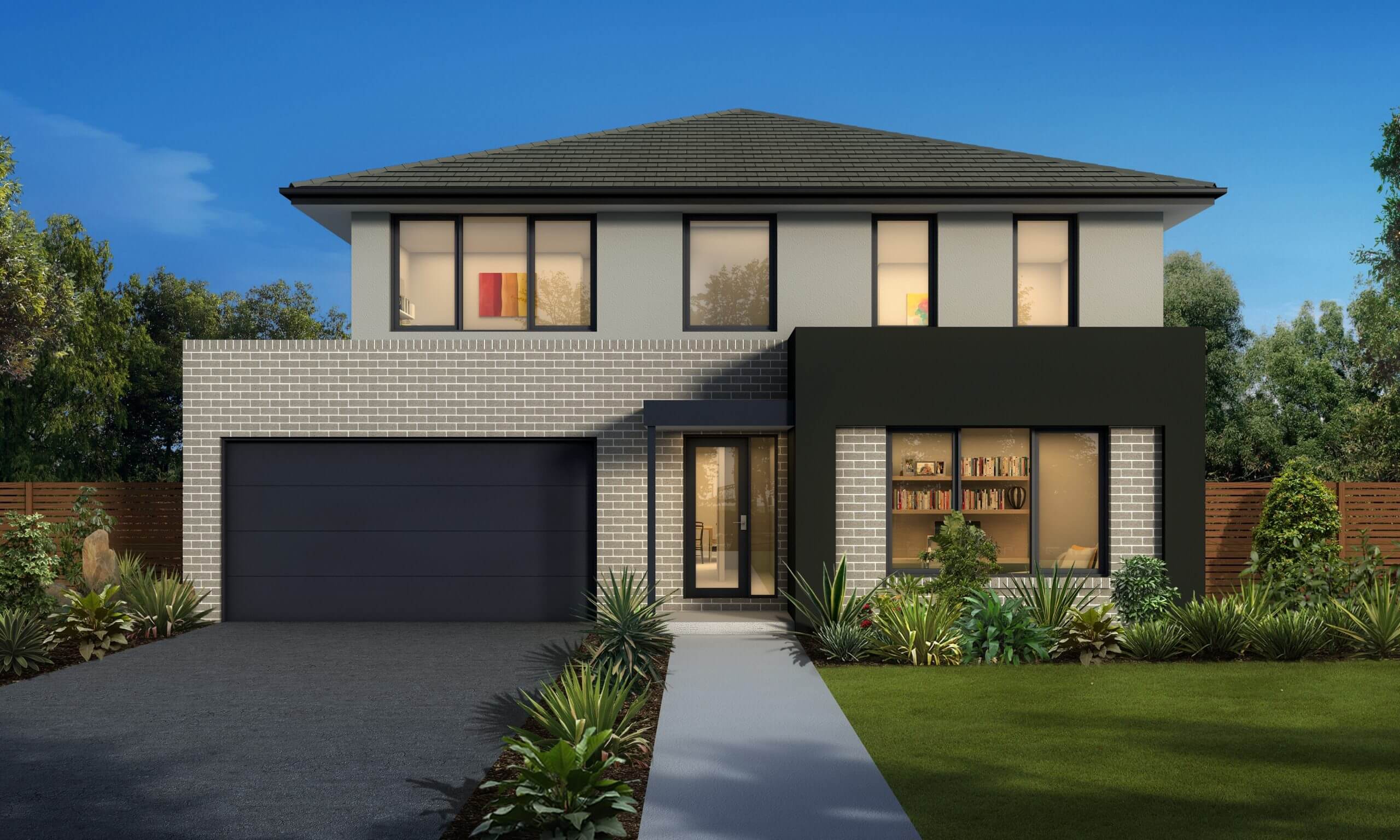
Search Our Range or Get In Touch Today
As market experts for Sydney custom home building, we can create the ideal home for your block and family needs. Your home plan can depict fixtures and features to suit your style, including storage for your particular needs, while reflecting the lifestyle you’ve been dreaming of.
We’re confident you’ll love your new home as much as our clients have for the past 35 years. As industry leaders, we are committed to building your home with as much passion, dedication and attention to detail as we would for our own family members. We can provide the ideal solution for your sloping block with a range of split-level options. You can live in the location you love without worrying about how your home will suit the space. All of this with detailed home pricing and a dedication to excellent service that offers confidence along every step.

YourSplit-Level HomesQuestions Answered
-
What are the benefits of living in a split-level home?
A split-level home design can offer greater views, more natural light, expansive and comfortable living spaces, privacy and larger bedrooms. In addition, you are no longer confined to the structure of your block, and the home is made more efficient through the smaller exterior surfaces.
-
Are split-level homes energy efficient?
Split-level home designs are more efficient than traditional or even single-storey home designs, as they have less exterior surface area. While you may think it is more costly to heat and cool two levels, a split-level home is efficient in every way, using sloping sites to their fullest, especially when combined with modern inclusions such as ducted heating and cooling.
-
What are the best ways to maximise space in a split-level home?
The choices are endless for potential configurations and designs to maximise the space in your split-level house. Many people choose to have the bedrooms on one level and the living space on another, taking full advantage of the space on the block of land to bring privacy and comfort to each room. Building up a level can create more space in your backyard and even offer the opportunity to include a balcony in your design.
-
What is a split-level home?
To split level the home means to create a design across multiple staggered levels to take full advantage of the natural flow of uneven blocks and sloping sites.
-
Can split-level homes be built on a smaller block?
Yes! The beauty of building a split-level house design with a custom builder is that you can create the home design to suit the parameters of your block. This can include building up on a smaller block, staggering the levels on a sloping block or making the home narrow with small sets of stairs throughout.


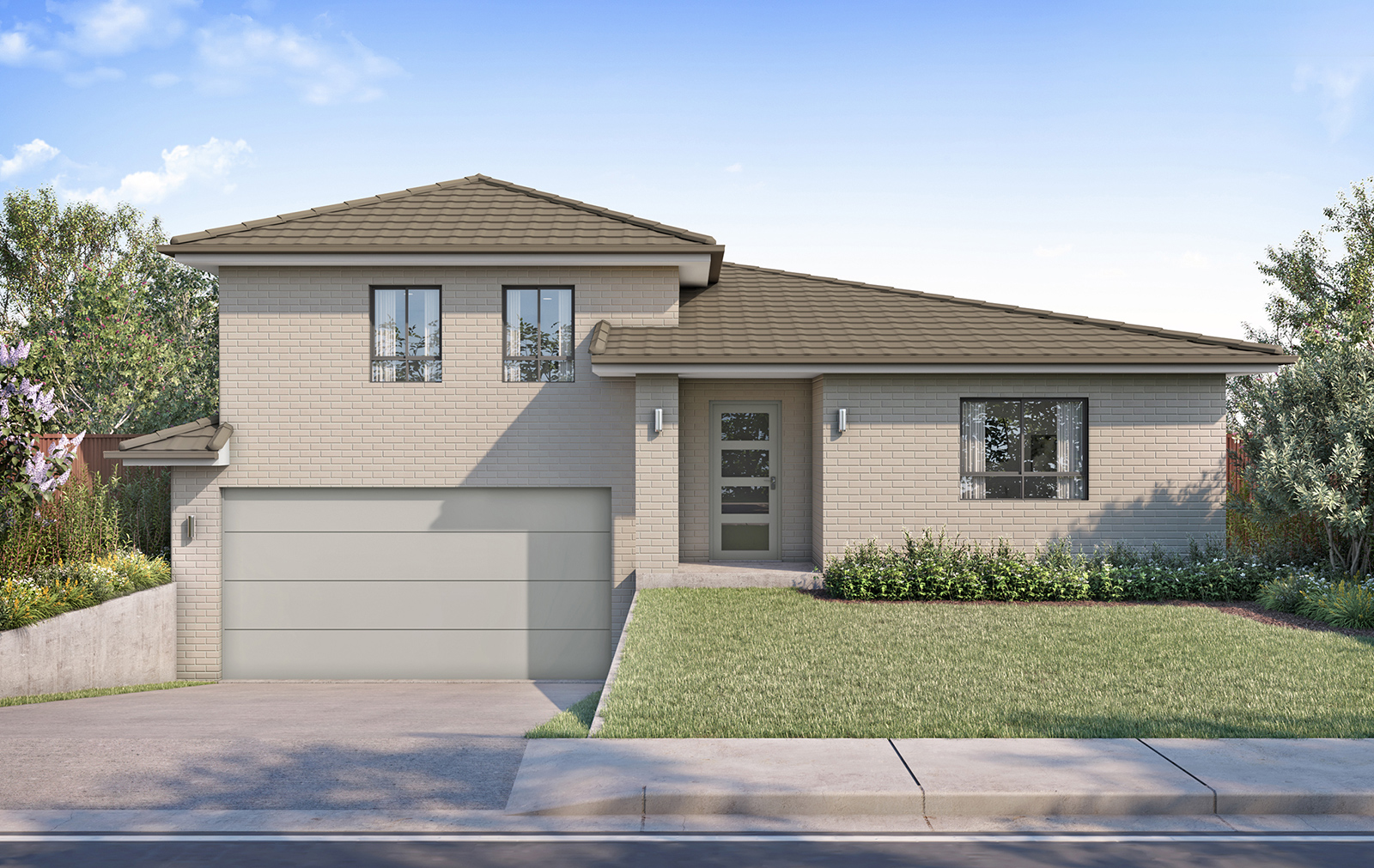
 4
4  3
3 