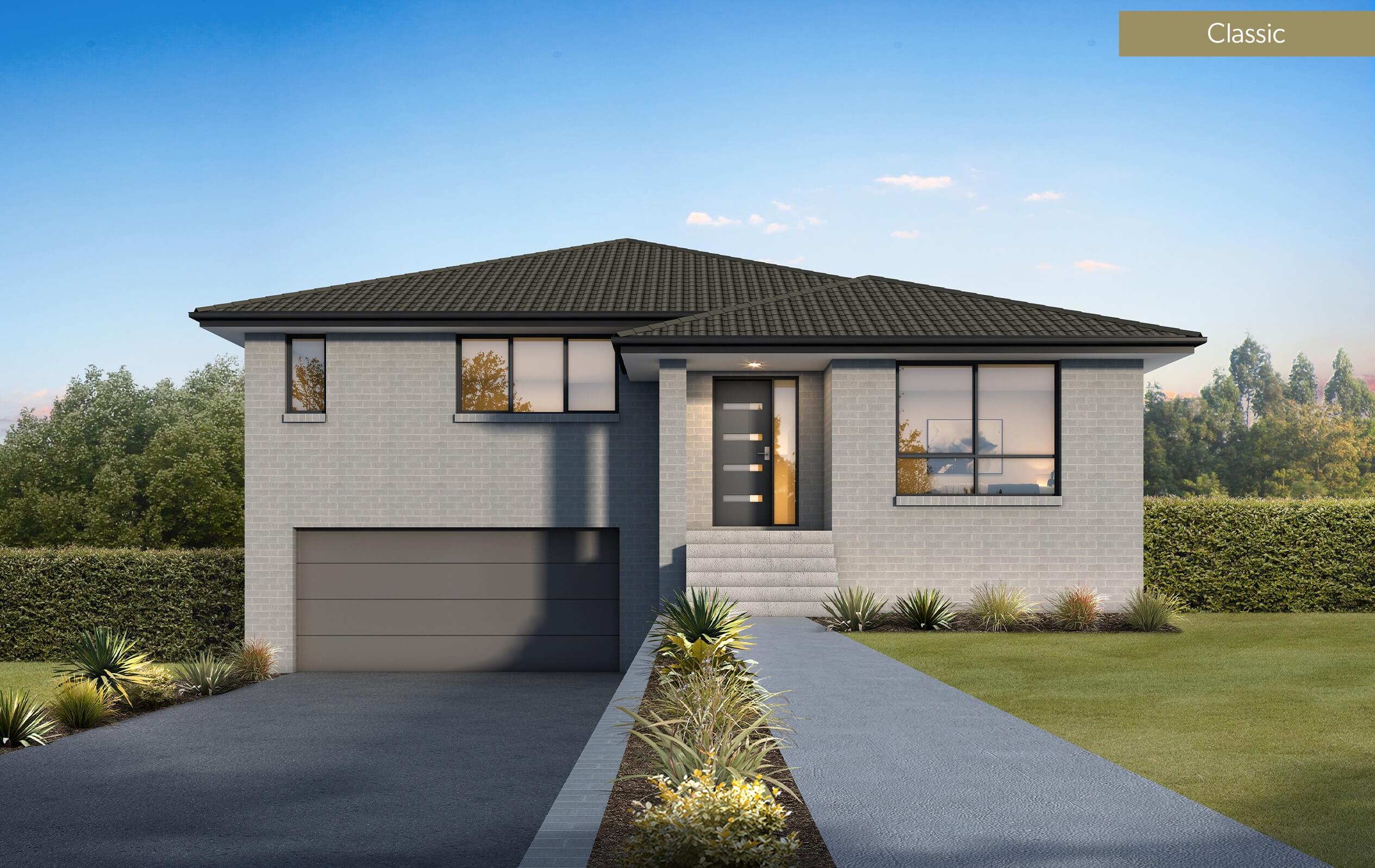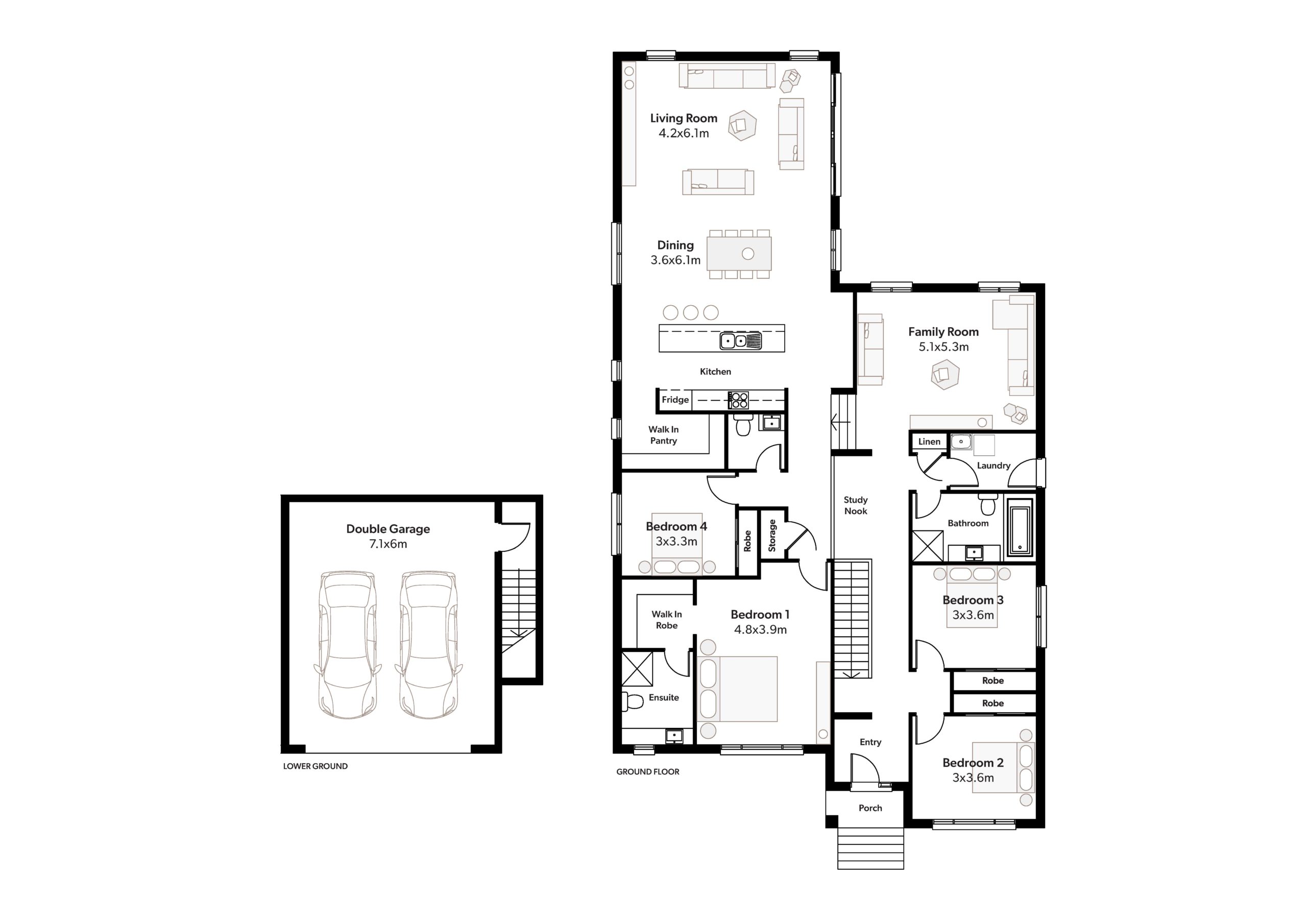
Description
Compact living with an abundance of style!
The Blaxland 30 is perfect for sloping lots. Consisting of a split-level design, this well laid out home provides four good sized bedrooms including an oversized master suite, along with 2.5 bathrooms, separate living area and an open plan kitchen/family/dining area. Everything you need in a home packaged together into a thoughtfully designed layout.
- Split level home design with garage underneath
- Open plan living with oversized family and meals area
- Modern galley kitchen with discrete walk-in-pantry
- 4 large bedrooms, all with robes
- Generous master suite with walk-in-robe and ensuite
- Study nook
- Separate living area
- Extra power room
- Separate laundry
- Compact living with an abundance of style
Specifications
Facades



 287m²
287m² 4
4 2.5
2.5 2
2



