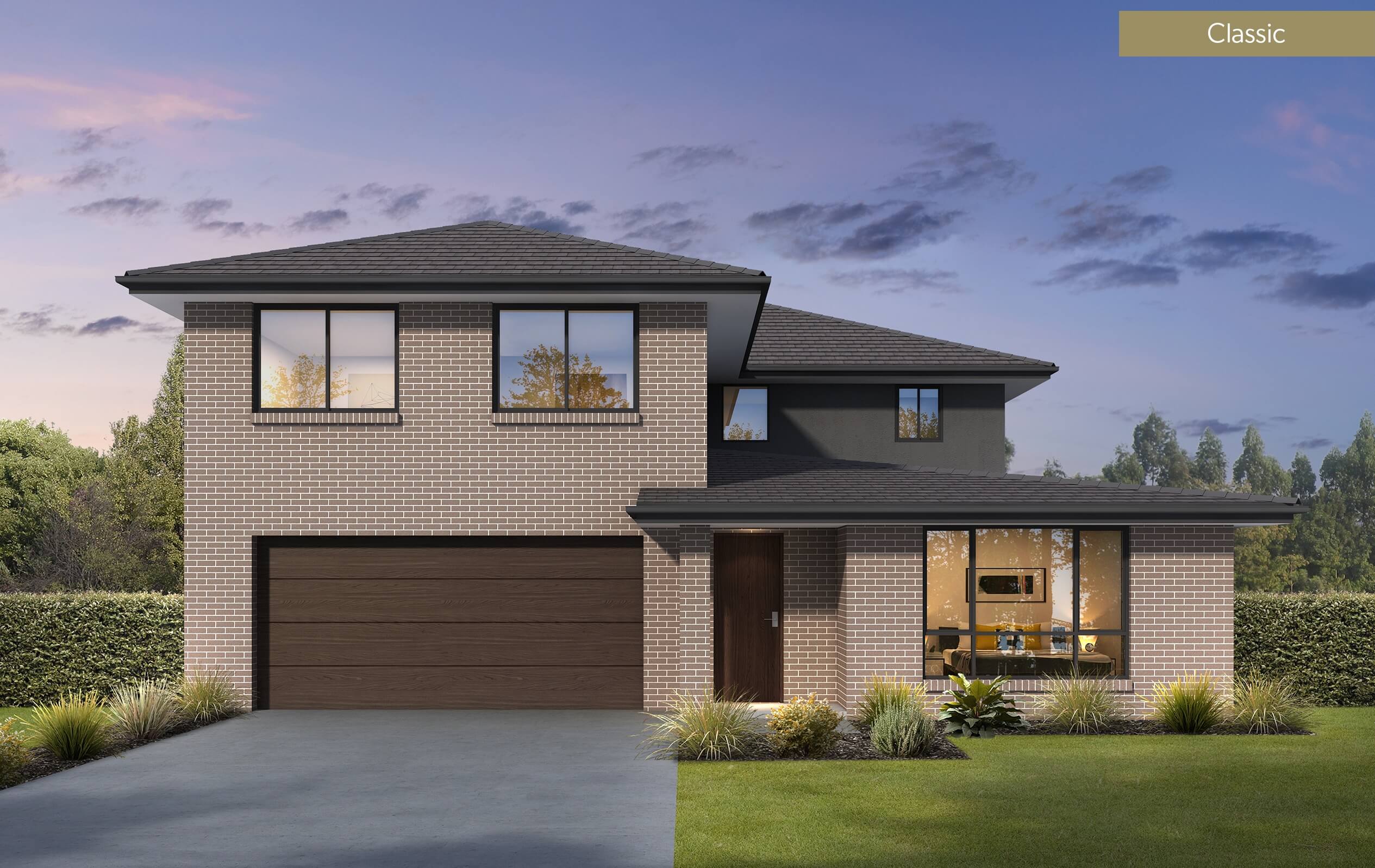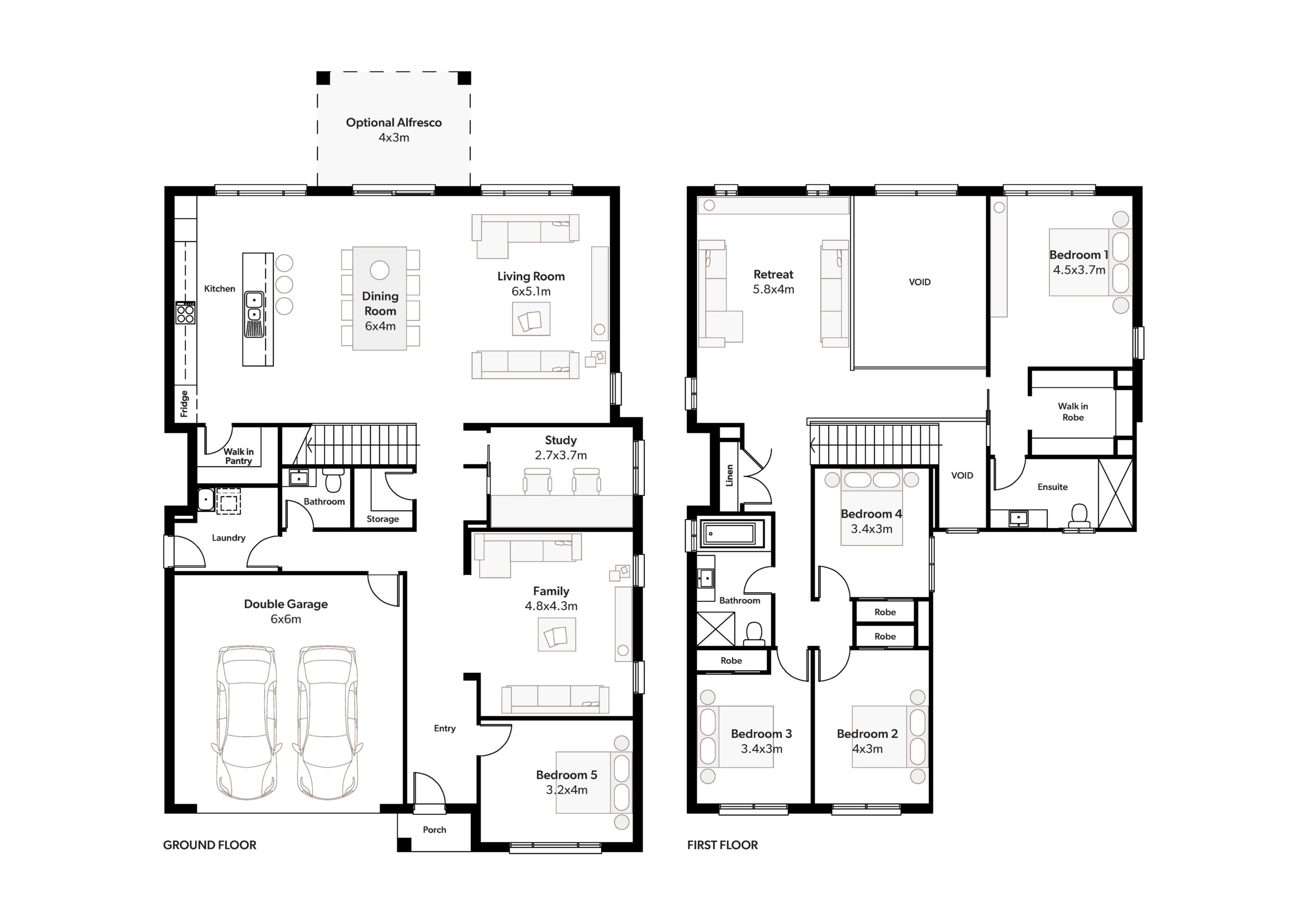
Description
Welcome to luxury living at its absolute finest!
The Vaucluse 39 will not leave you struggling for space or features. This extensive home design has space galore! The large open plan kitchen, dining, family room, five double bedrooms, separate study and separate living areas both upstairs and downstairs are only a few of the features built into this beautiful home. We haven’t even touched on the walk in storage throughout the home, the separate master suite or the impressive light void directly over the living area. If you’re looking for a grand home on a grand scale, then this is the home design for you.
- Luxury home with 4 large living areas
- Huge modern kitchen with walk in pantry
- 5 large bedrooms plus separate study
- Large isolated Master suite with WIR and ensuite
- Feature void over meals providing light and space
Specifications
Facades



 360m²
360m² 5
5 2.5
2.5 2
2



