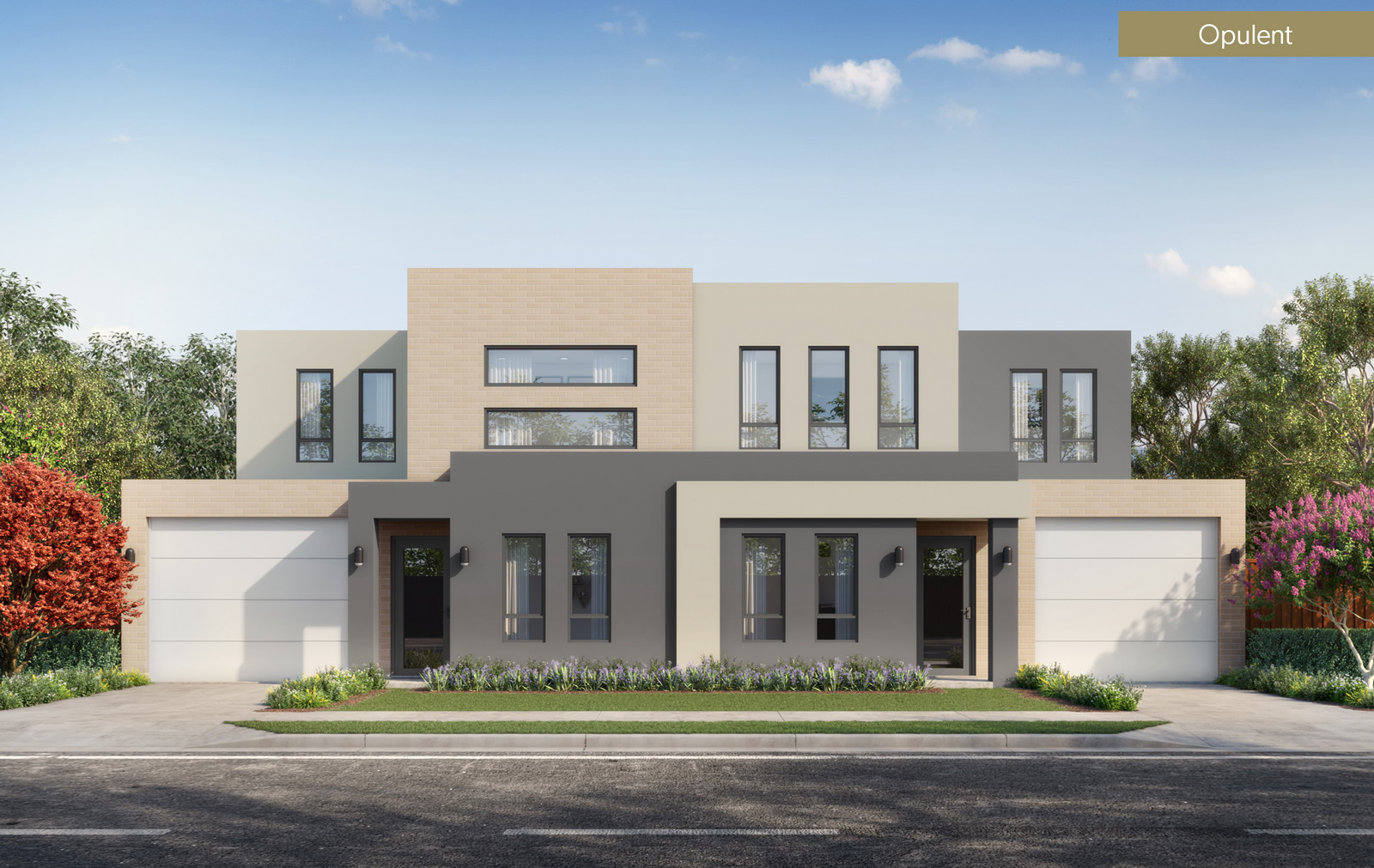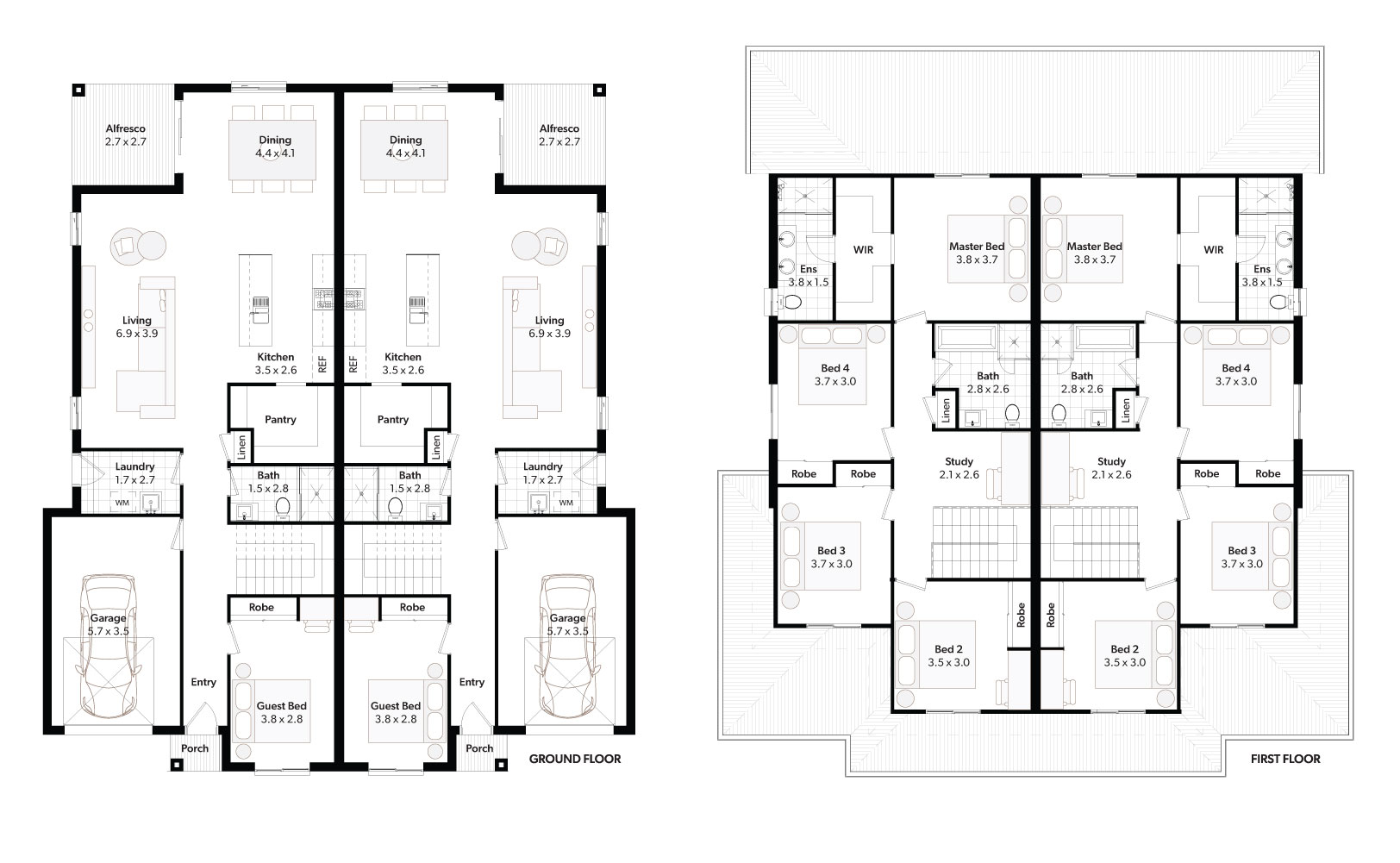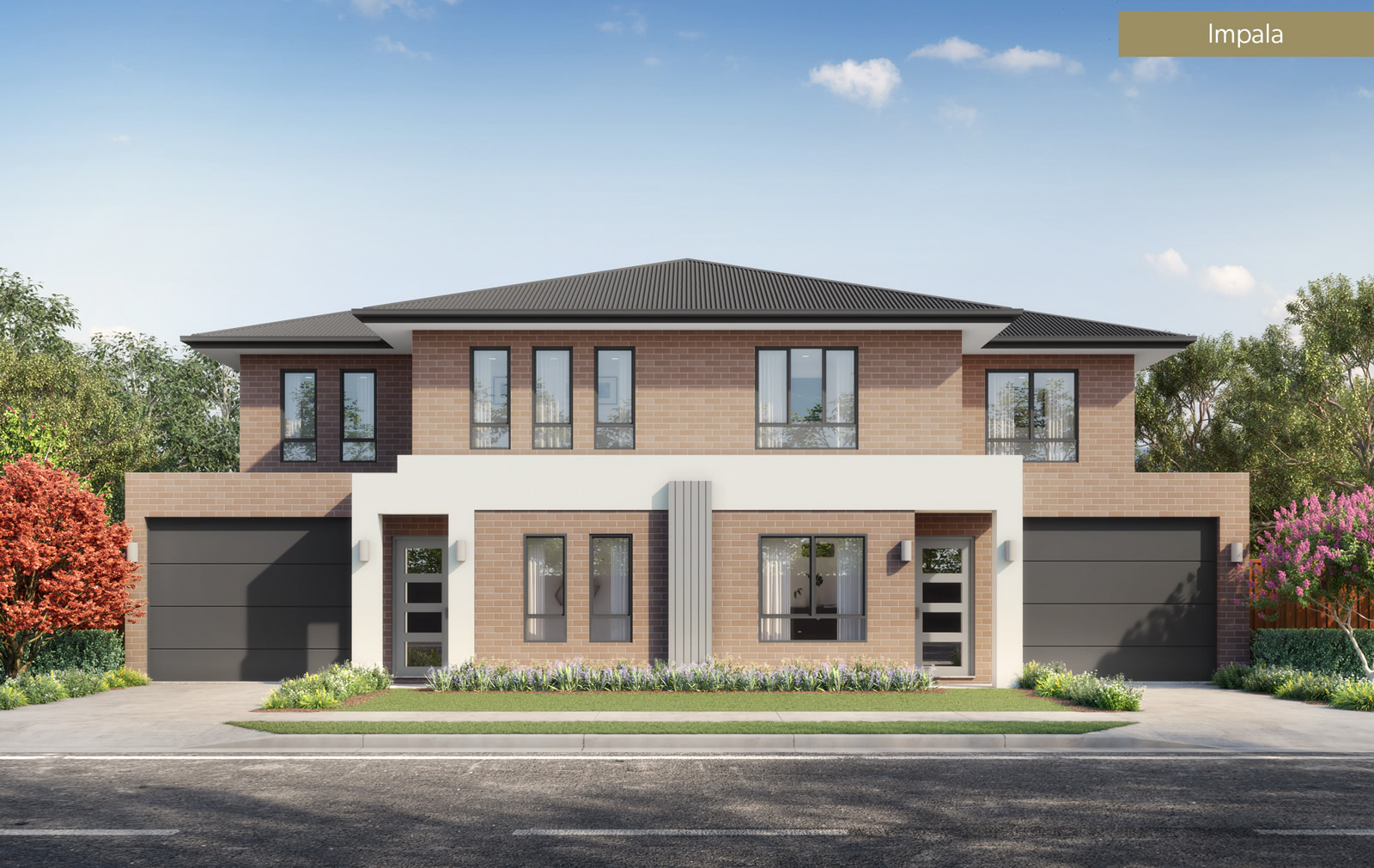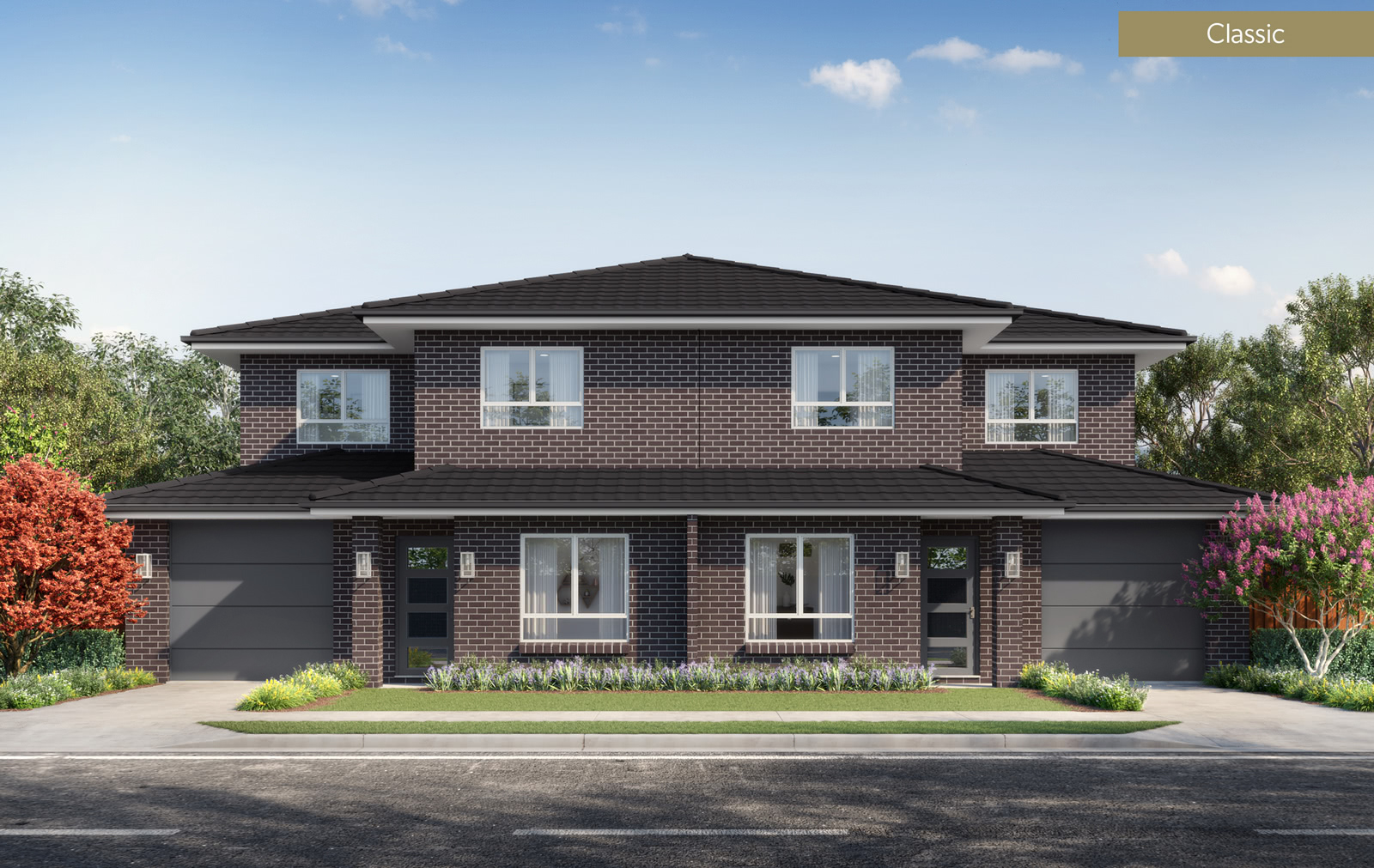
Description
The Roseville 51 is part of our duplex range, perfect for larger blocks. Featuring a large living and dining area great for entertaining, a downstairs guest bedroom and work from home space upstairs. This duplex is the ultimate in multigenerational living.
- Gallery Kitchen
- Walk In Pantry
- Guest Bedroom
- Work from home space
- Large Master Bedroom
- 3 bathrooms
- Media Room
- Alfresco
Specifications
Facades



 475m²
475m² 10
10 6
6 2
2





