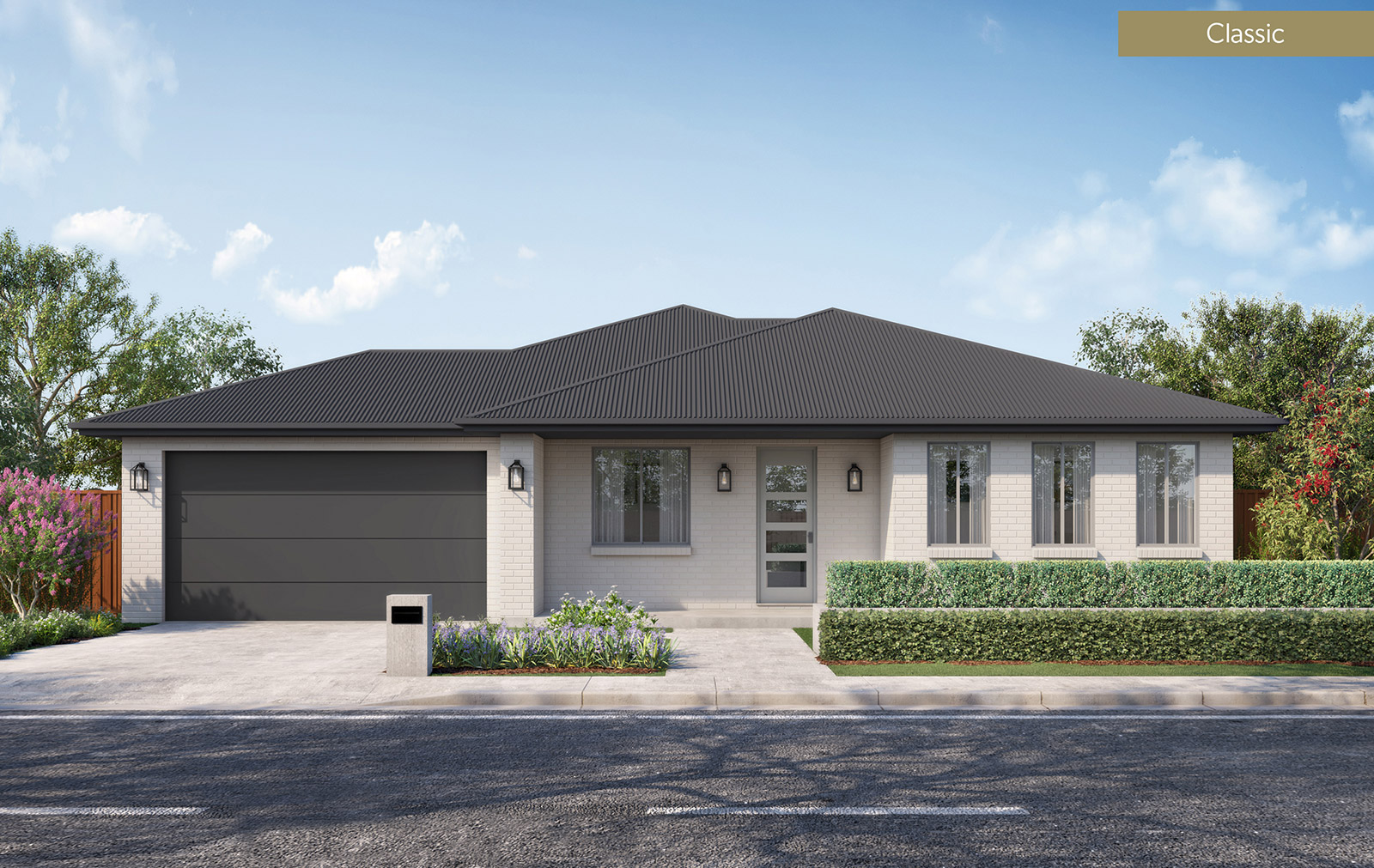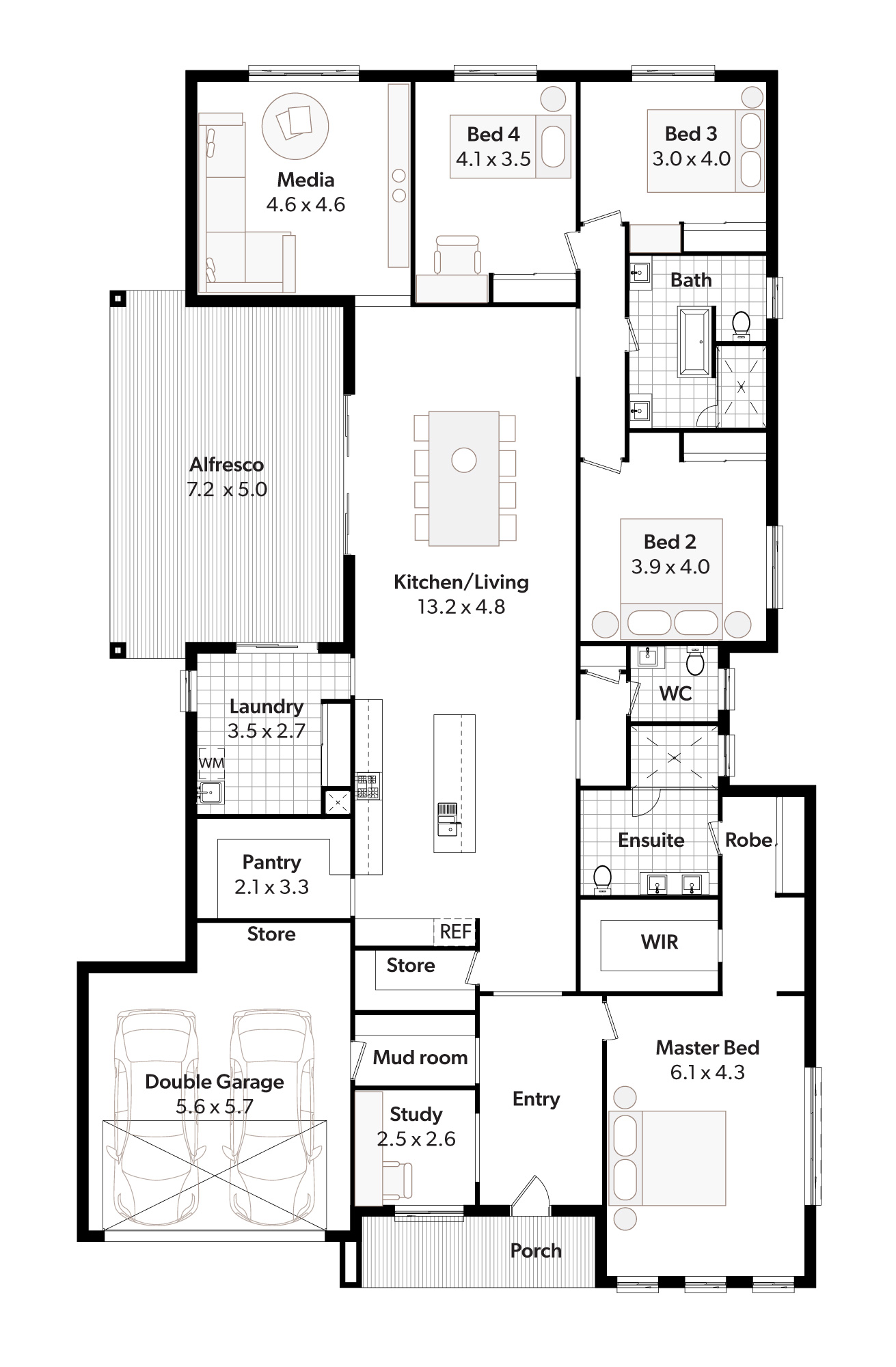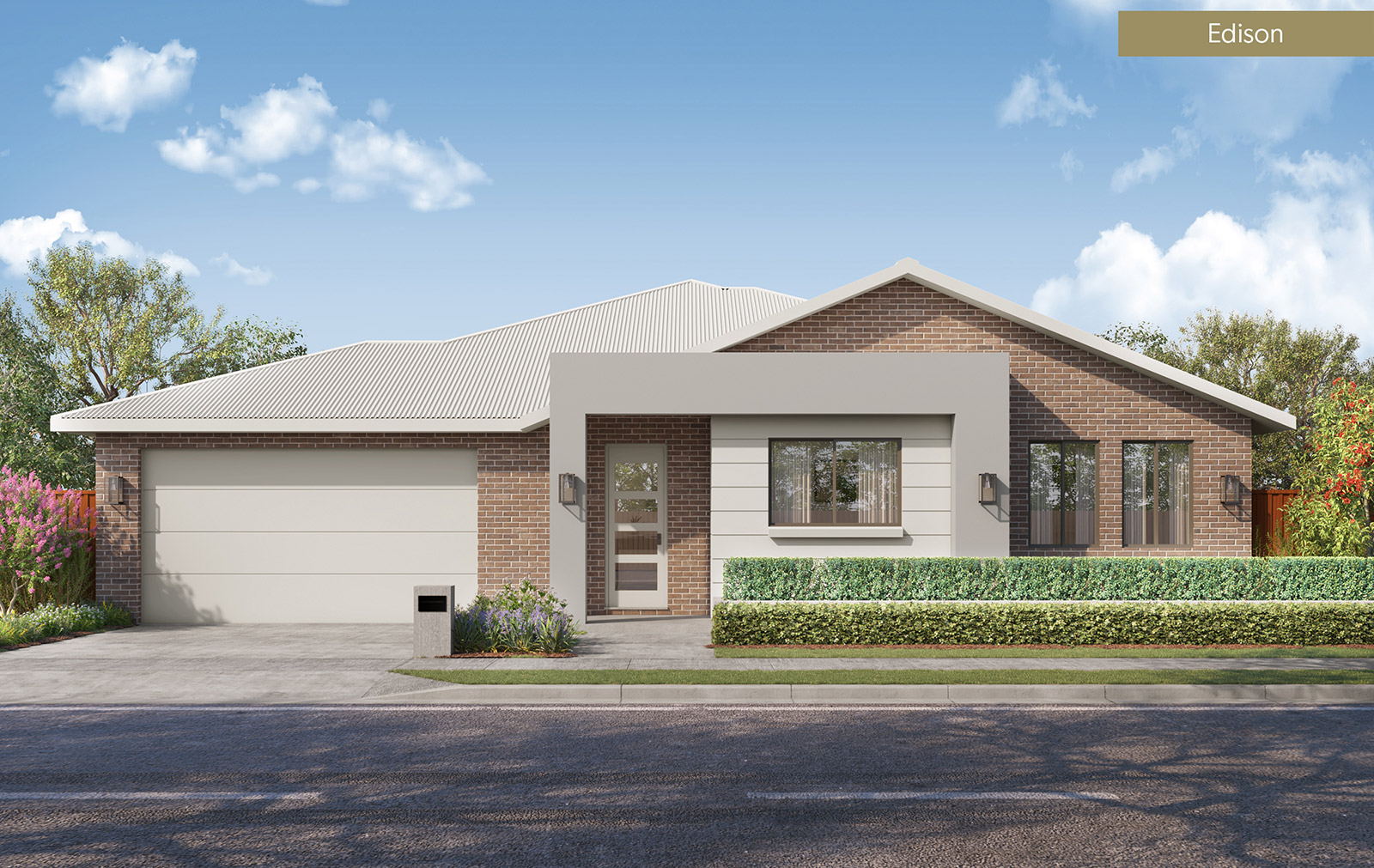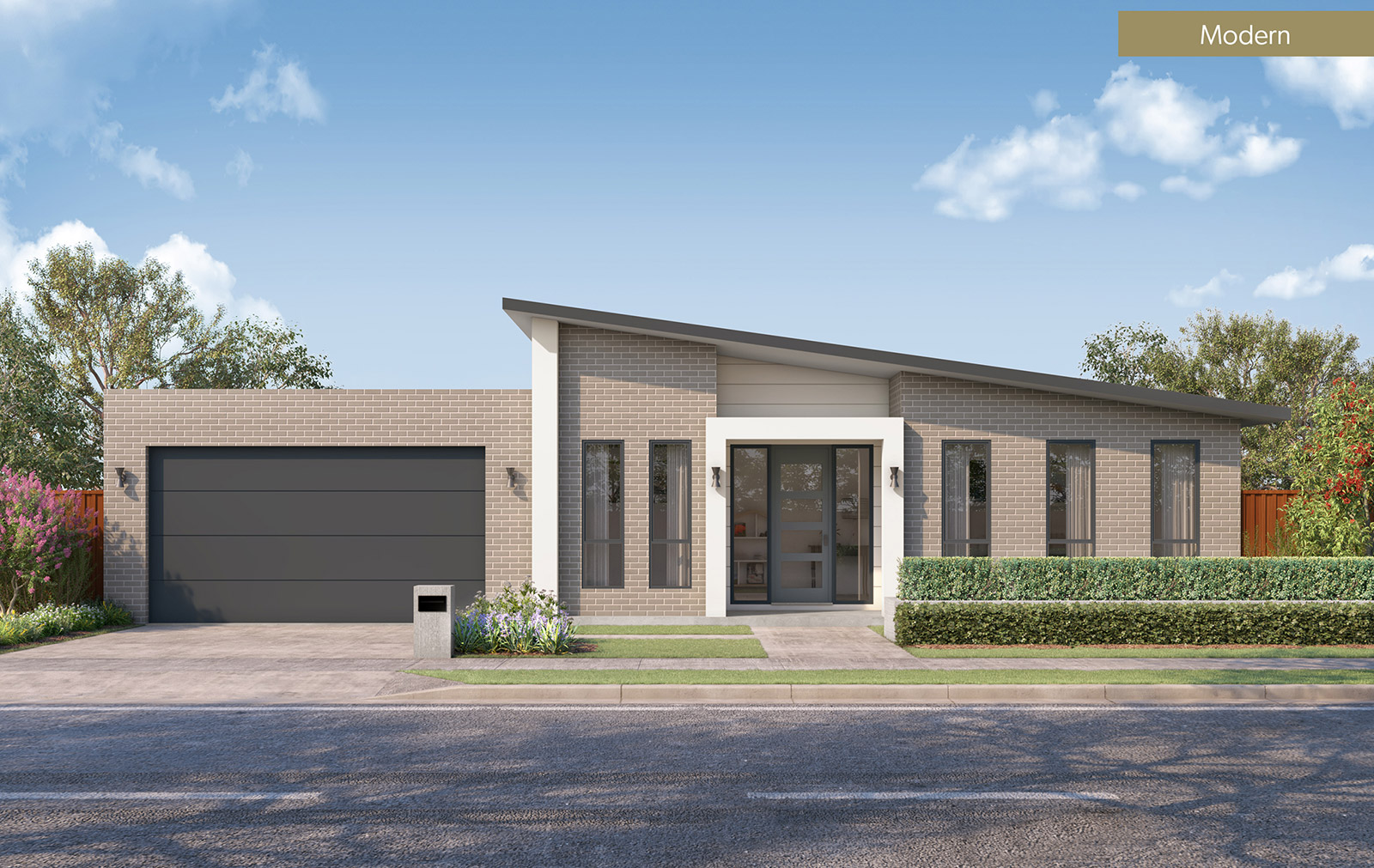
Description
The Mitchell 40 is a single storey family home perfect for relaxing and entertaining in. Featuring a large living/dining area next to an alfresco and media room. Perfect for a knock down rebuild with a bigger block!
- Large Master Bedroom
- Walk In Pantry
- Mudroom from Garage
- Seperate Study
- Large Internal Laundry
- 3 Additional Spacious Bedrooms
- Oversized Alfresco
- Range of Facades to choose from
Specifications
Facades



 368m²
368m² 4
4 2
2 2
2





