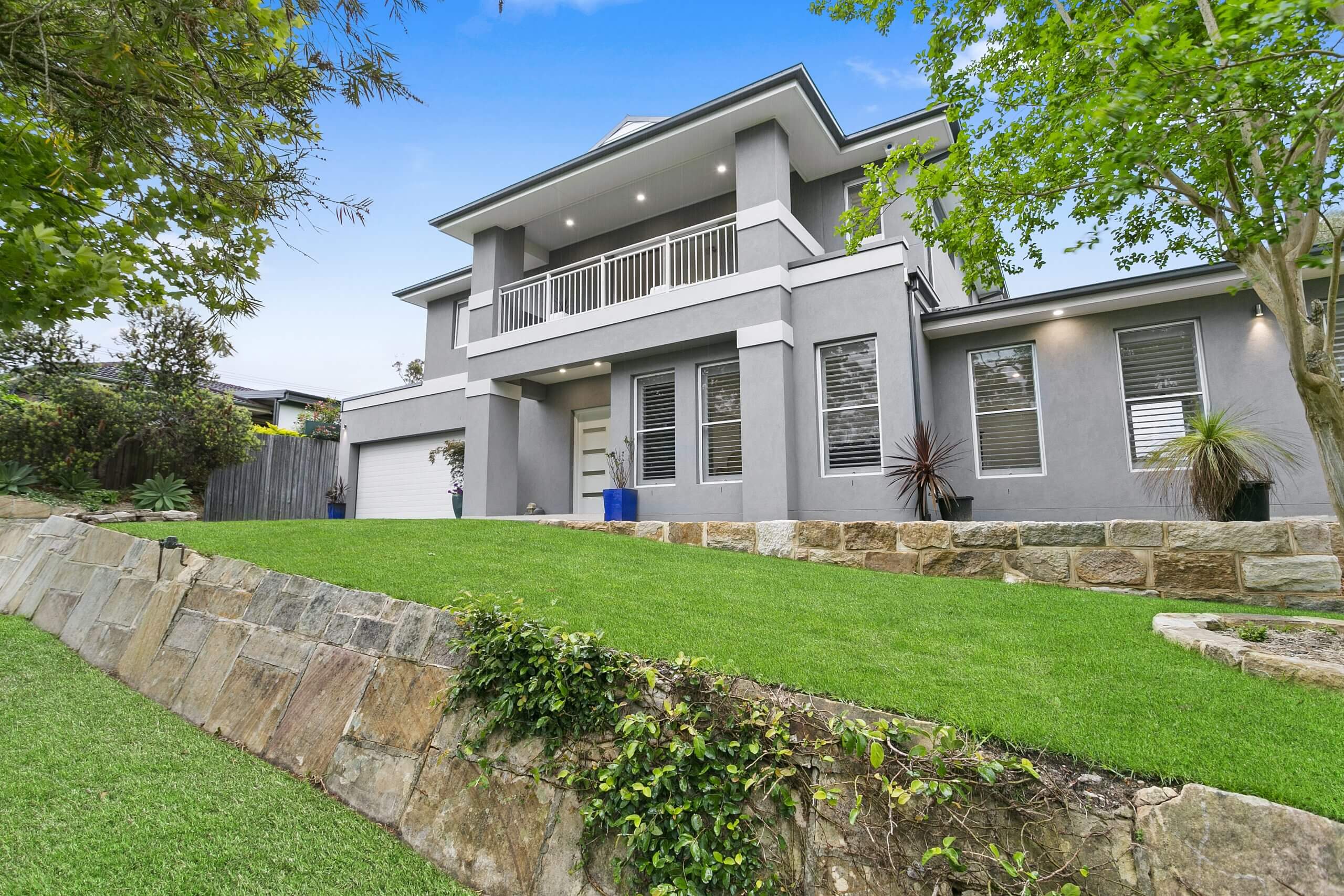We Guarantee
You’ll Love Your New South Home…
We have never built a home that we didn't love, treating every project with the same level of attention and care we would provide for our own family. We pride ourselves on building high-quality homes with outstanding finishes and close attention to detail. We are confident in every home builder within our team, along with the quality of our homes, home designs, customer service and commitment. We know beyond a doubt that you will love living in your home as much as we loved creating it.

