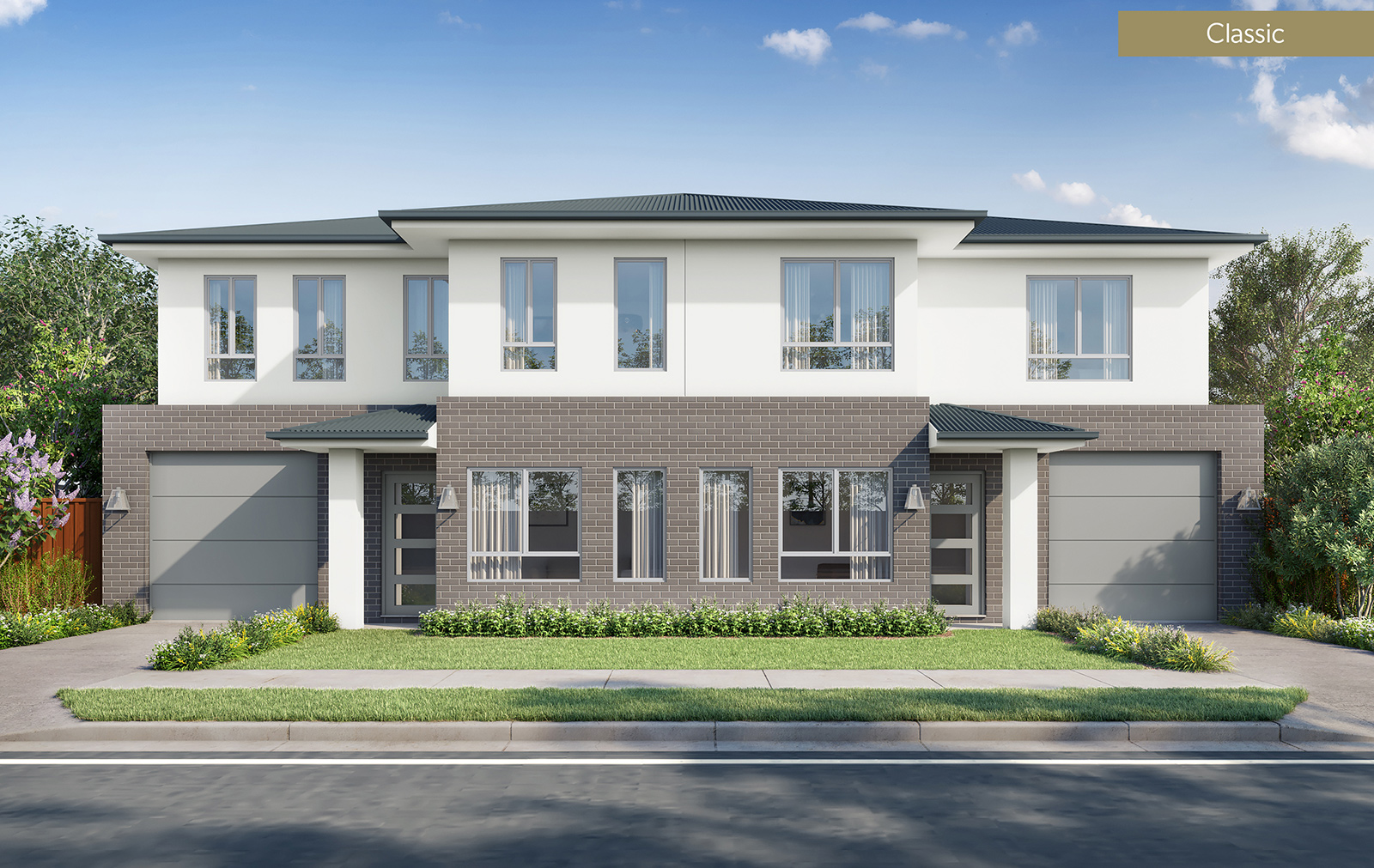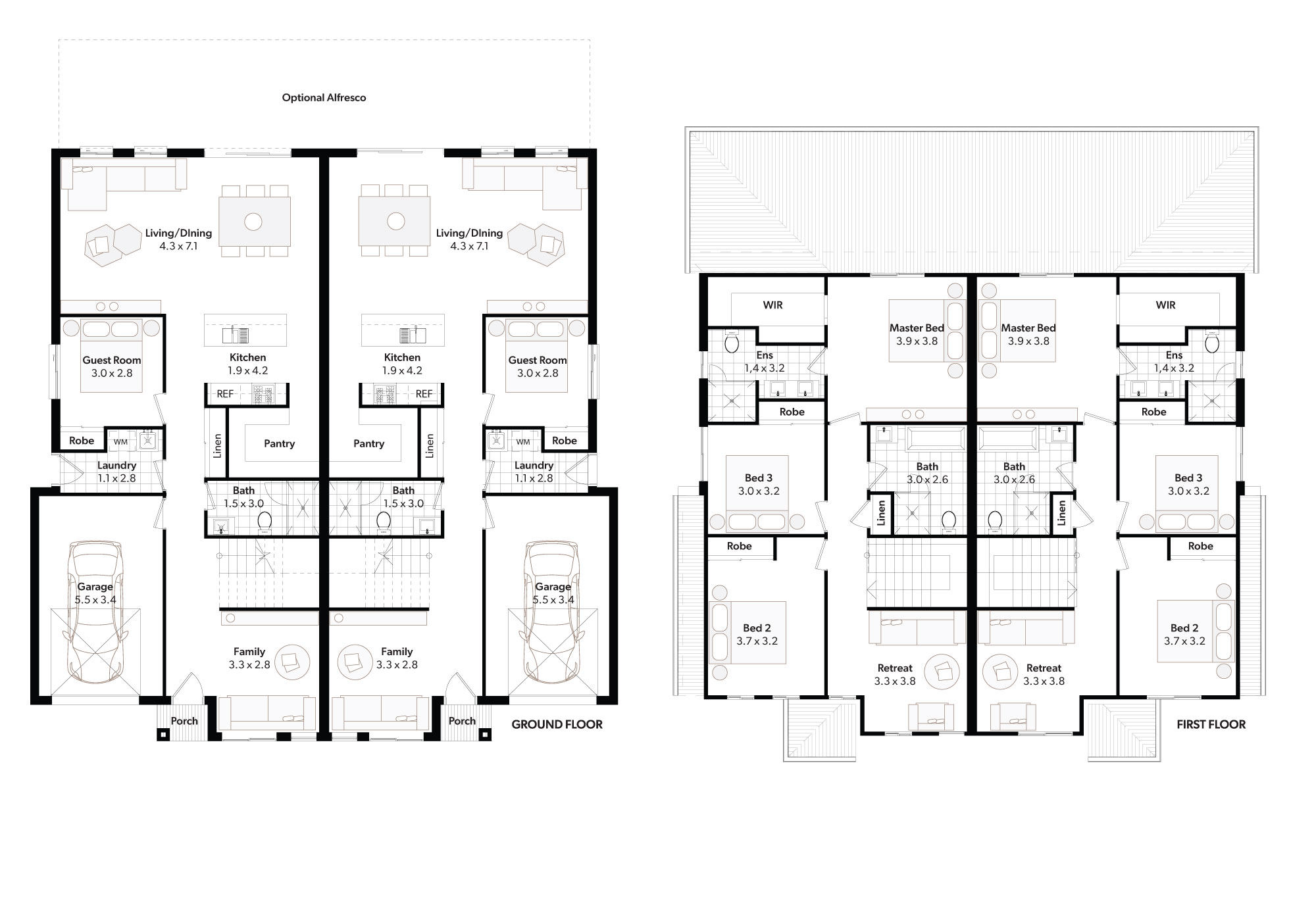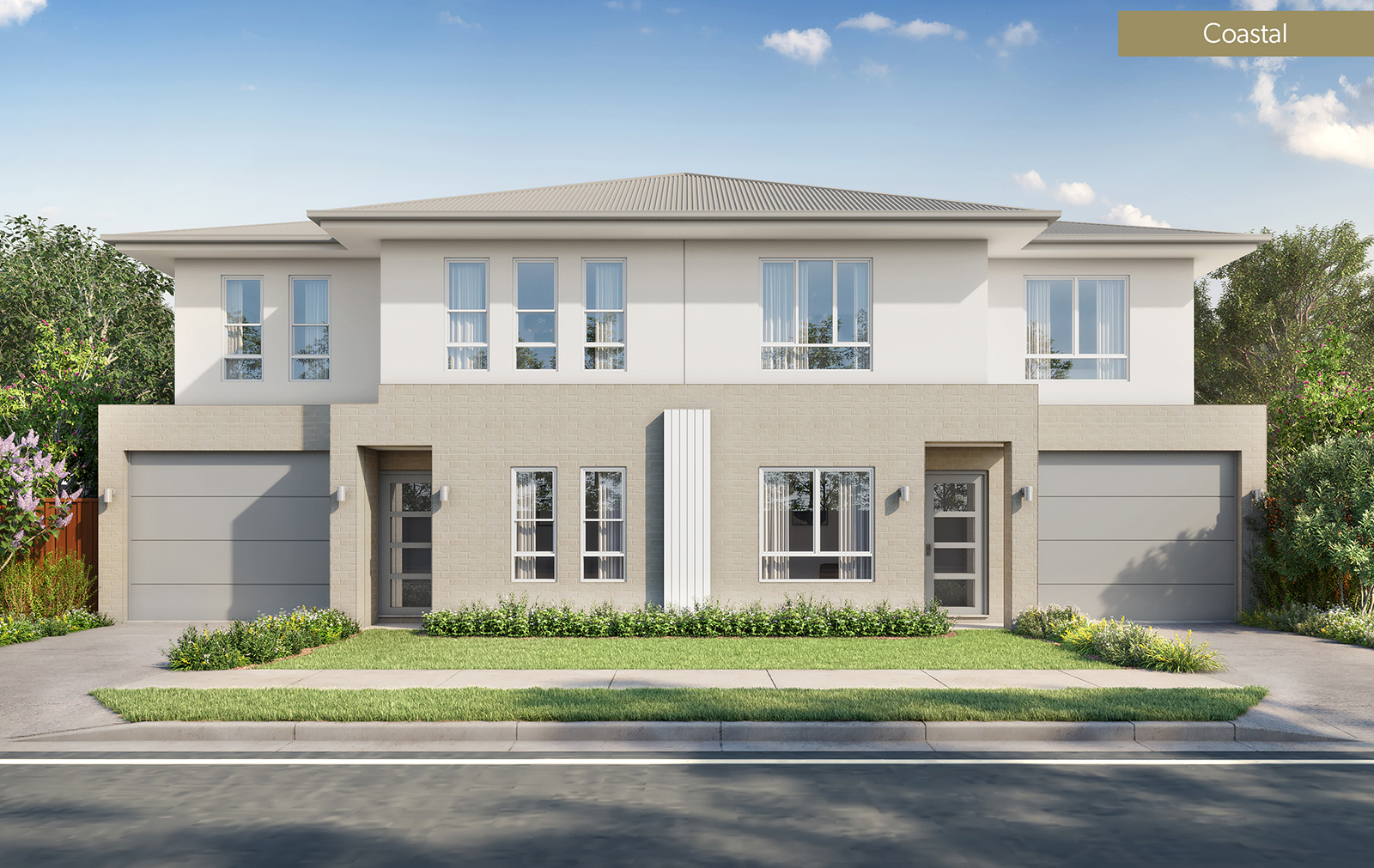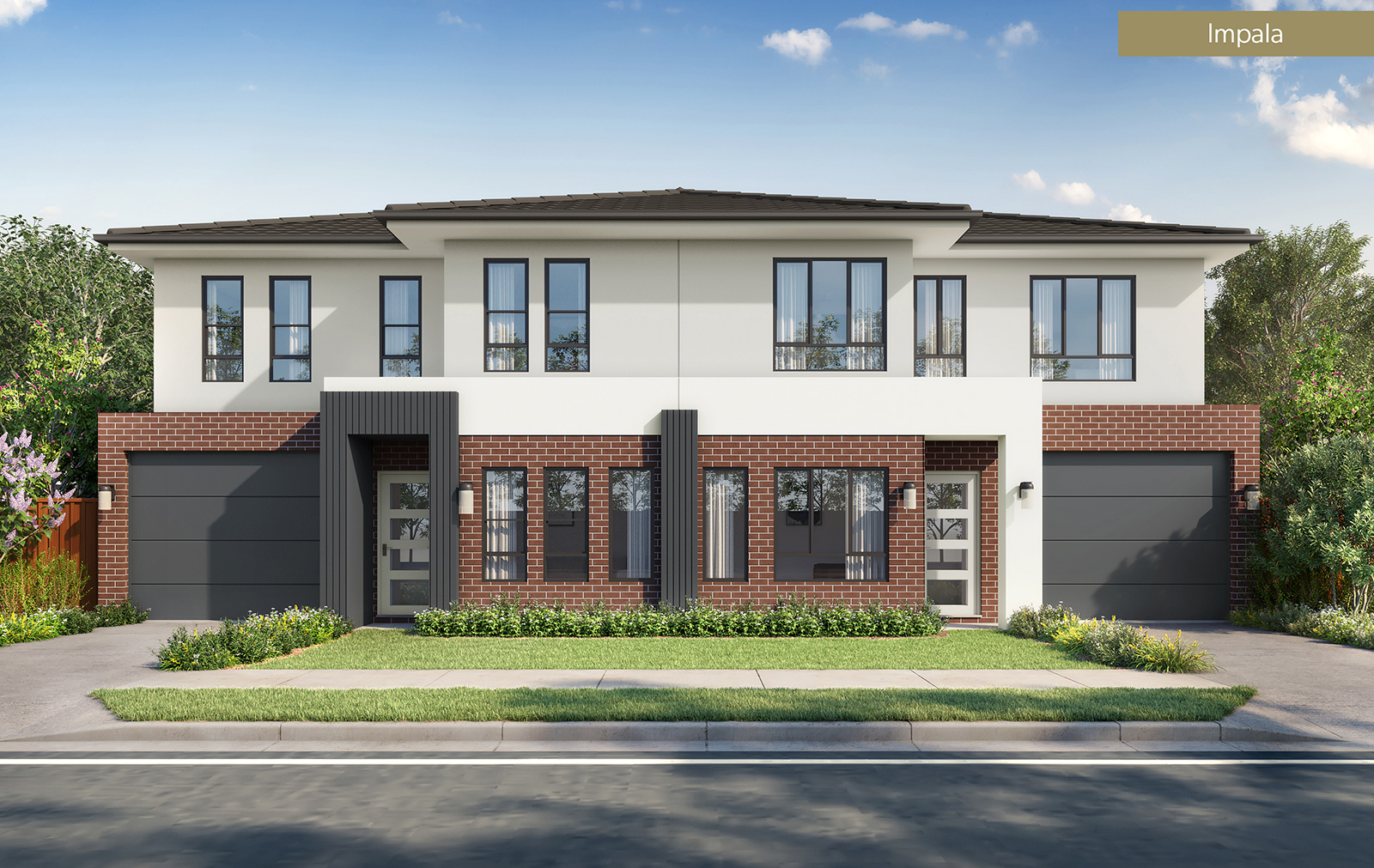
Description
The Emerton 45 is a designer duplex with family living in mind. Choose from a range of facades and turn one into an investment, have multiple family members under the one roof or more!
- Downstairs Guest Bed
- Open Living and Dining
- WIP
- Teenage Retreat
- Master Suite
- Downstairs Bathroom
- Optional Alfresco
- Garage
Specifications
Facades



 426m²
426m² 5
5 3
3 1
1





