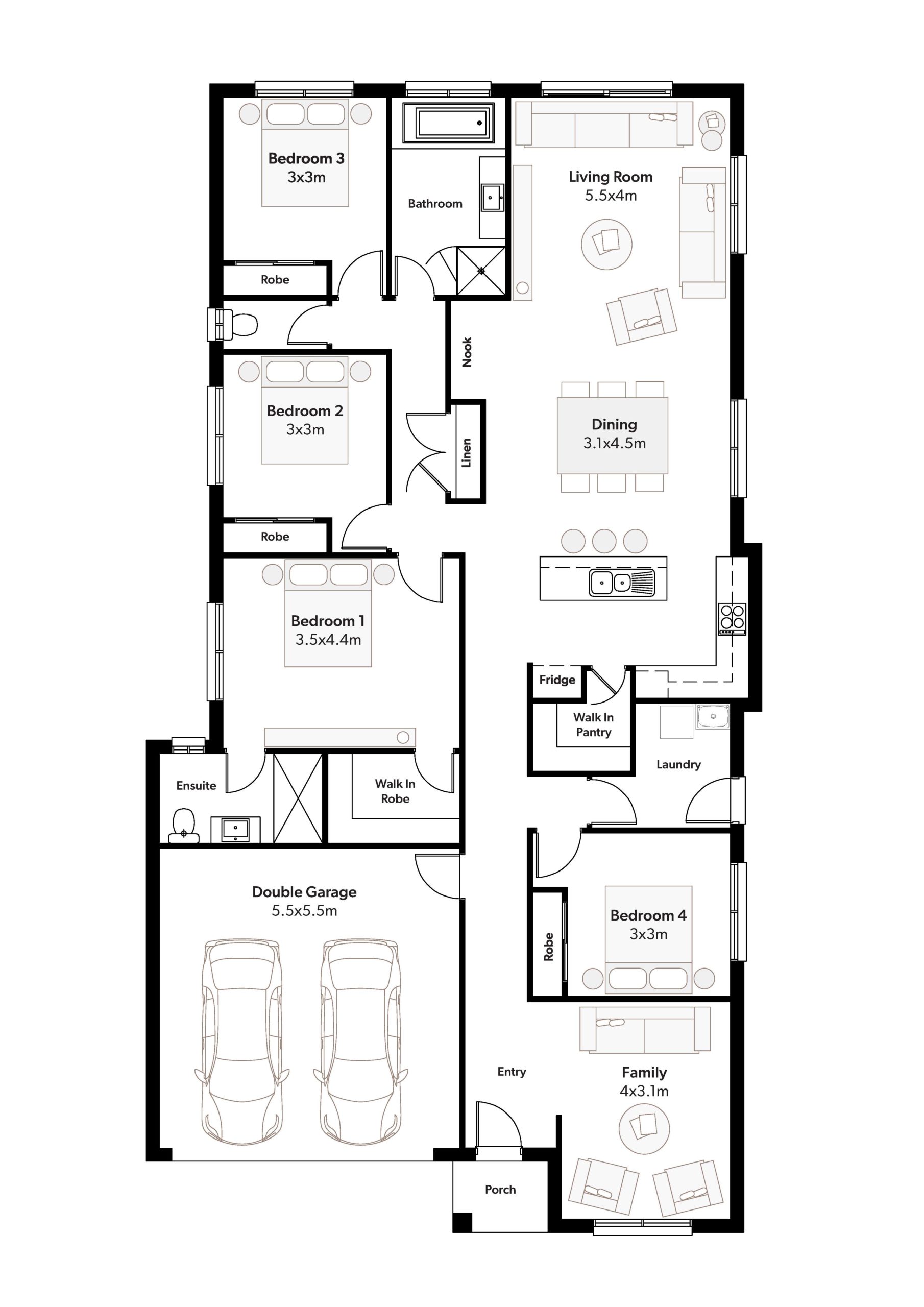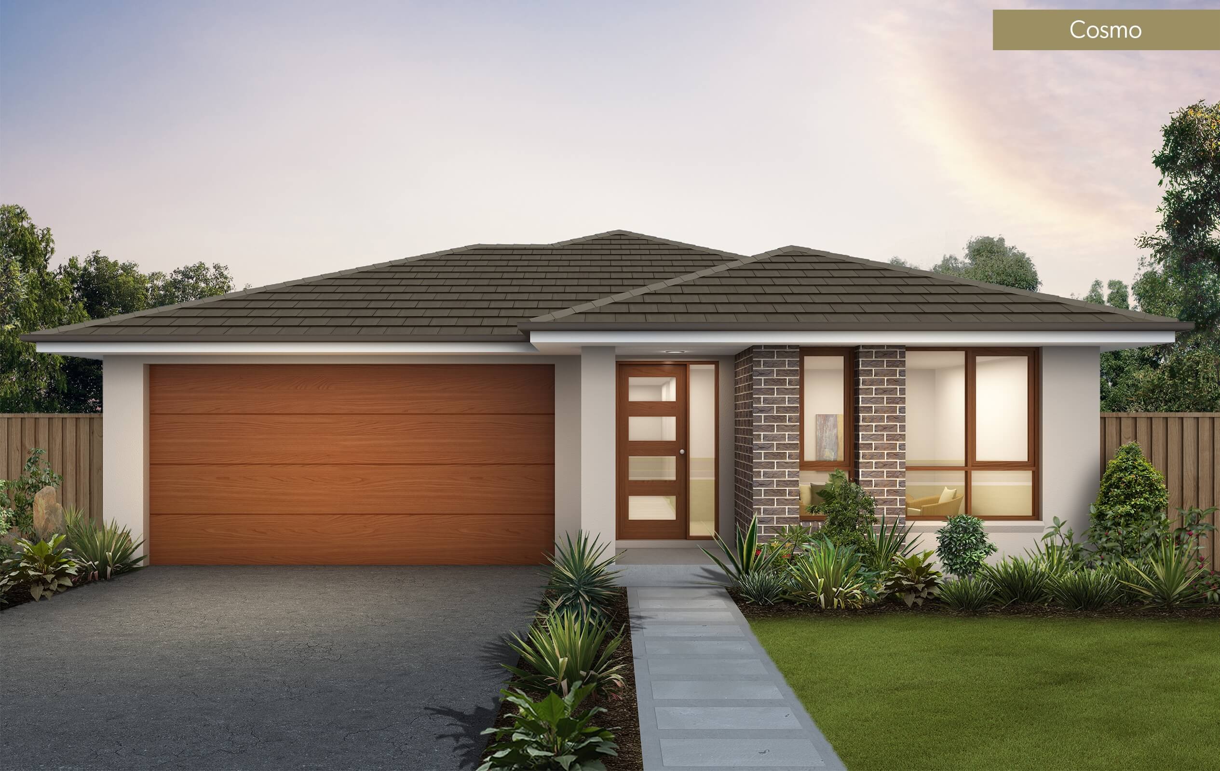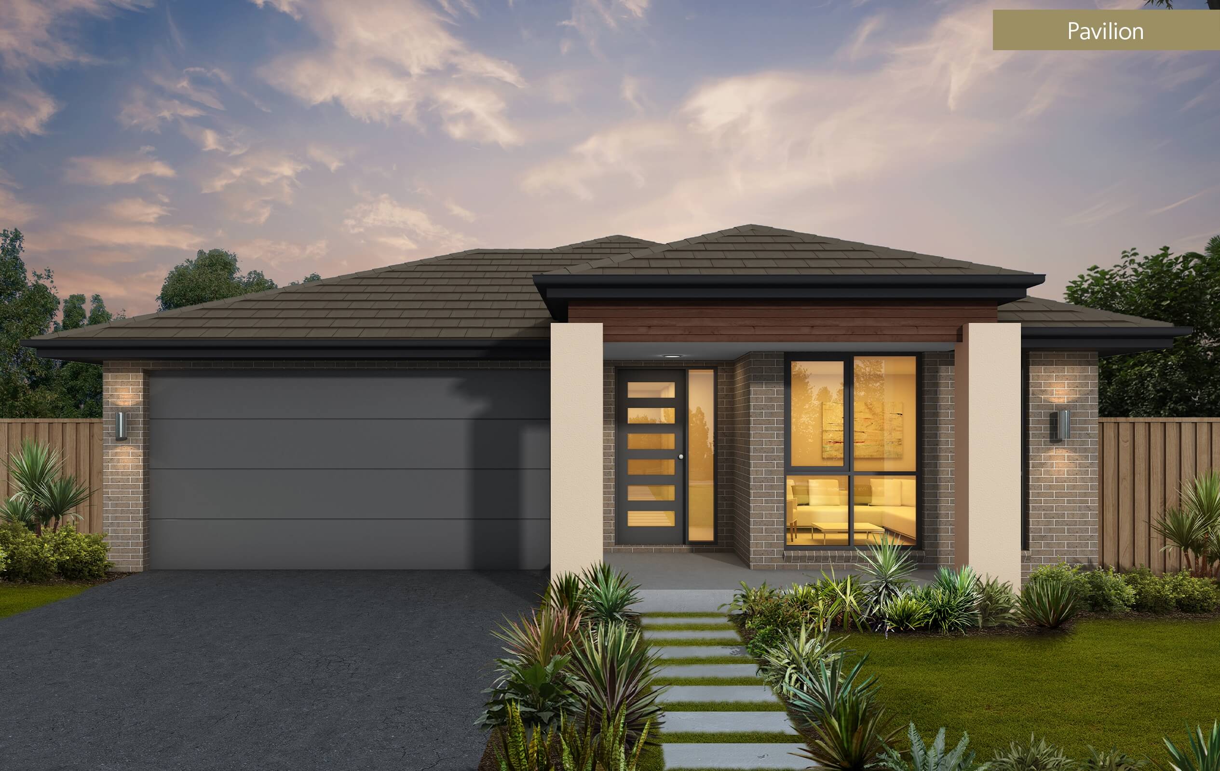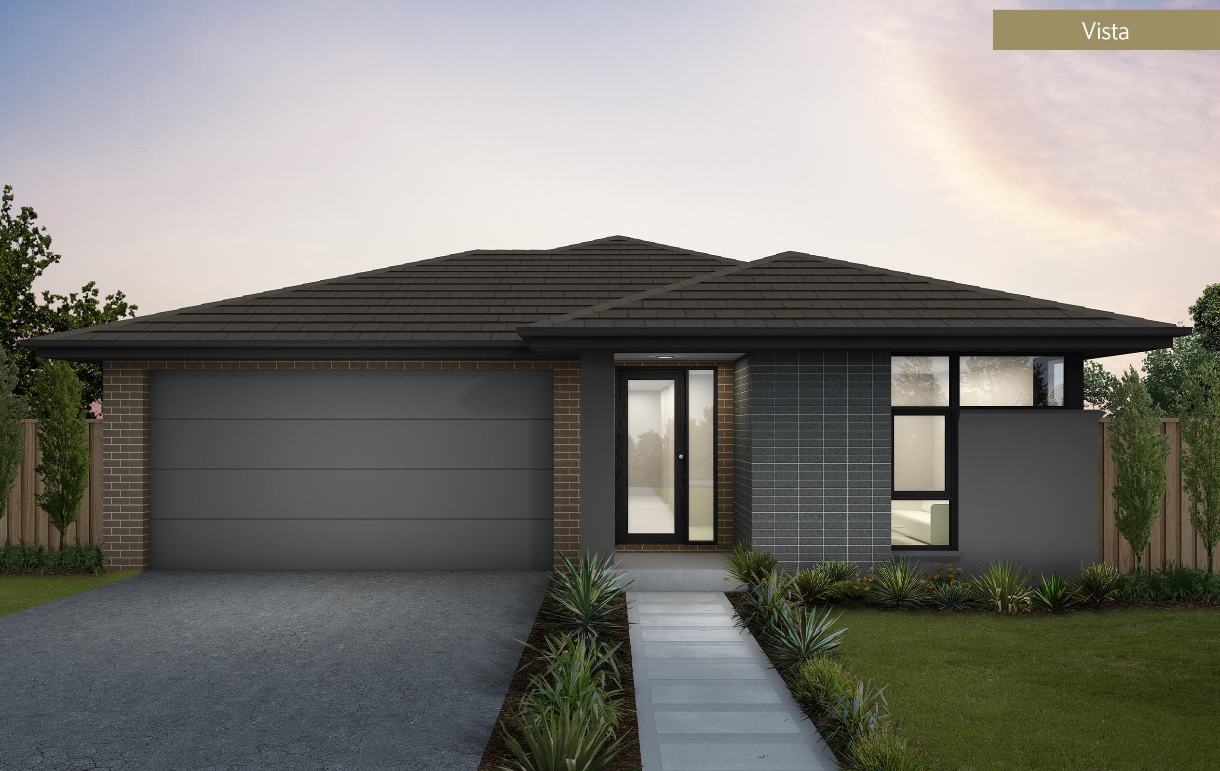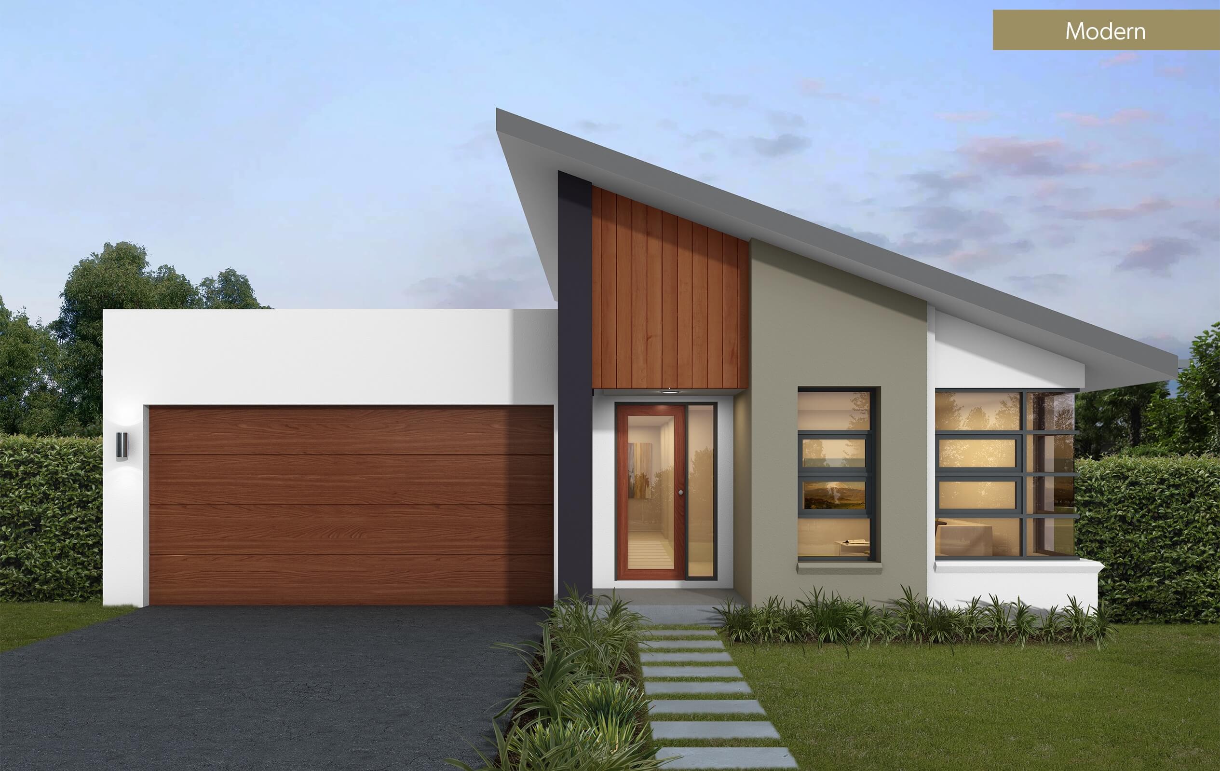
Description
Compact living meets comfort and style!
The Avalon 22 is the ideal home for couples and families wanting simplicity in their home. Two living areas and four good sized bedrooms gives you space to move while keeping life simple and easy.
Click Below to View Completed Project
- 2 living areas
- Functional L-shaped kitchen with concealed walk-in-pantry
- Generous master suite with walk-in-robe and ensuite
- 4 bedrooms with built-in-robes
- Study nook
- Large linen closet
- Separate toilet
- Separate laundry
- Internal access to double garage
- Well laid out living
Specifications
Facades
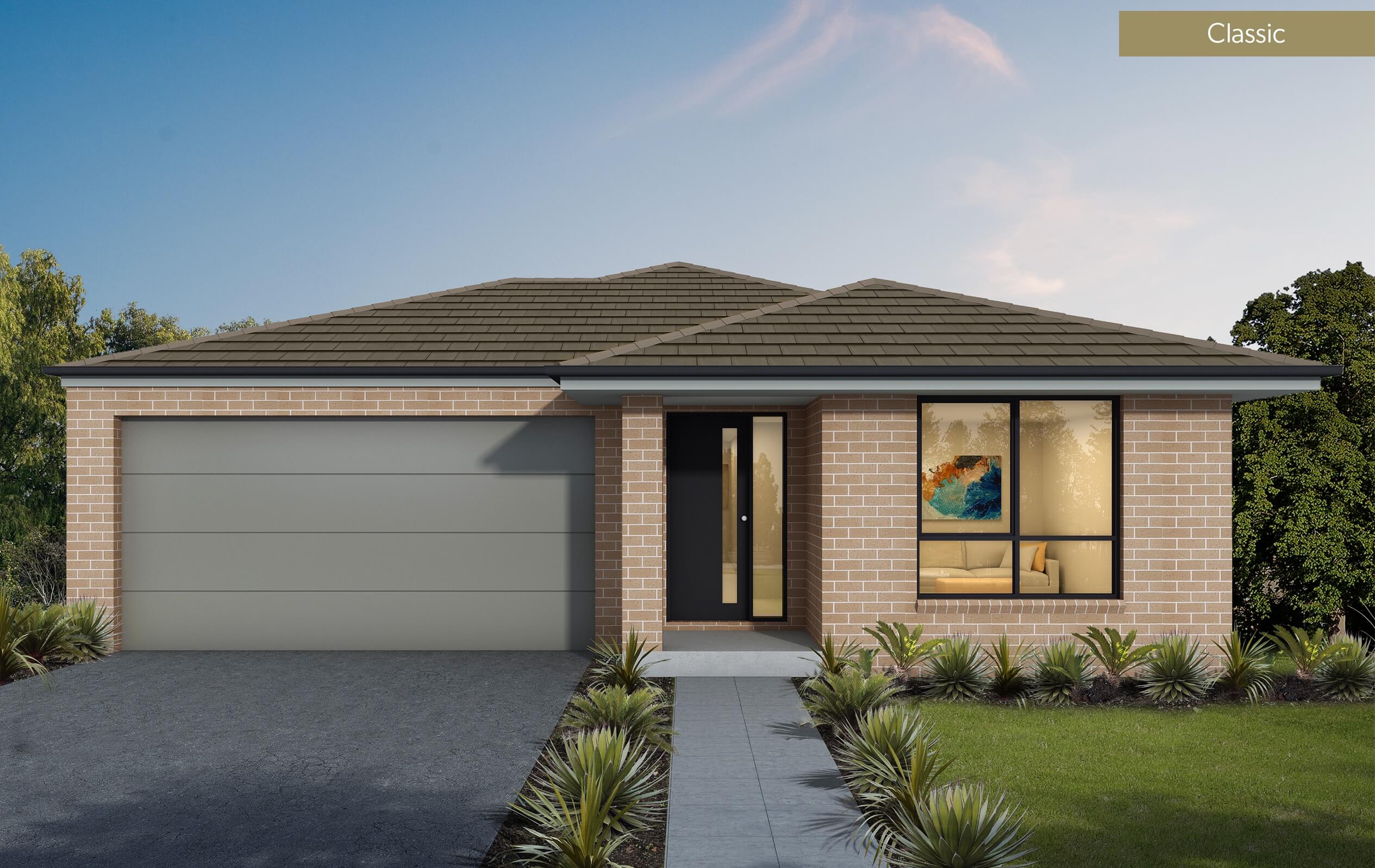


 211m²
211m² 4
4 2
2 2
2