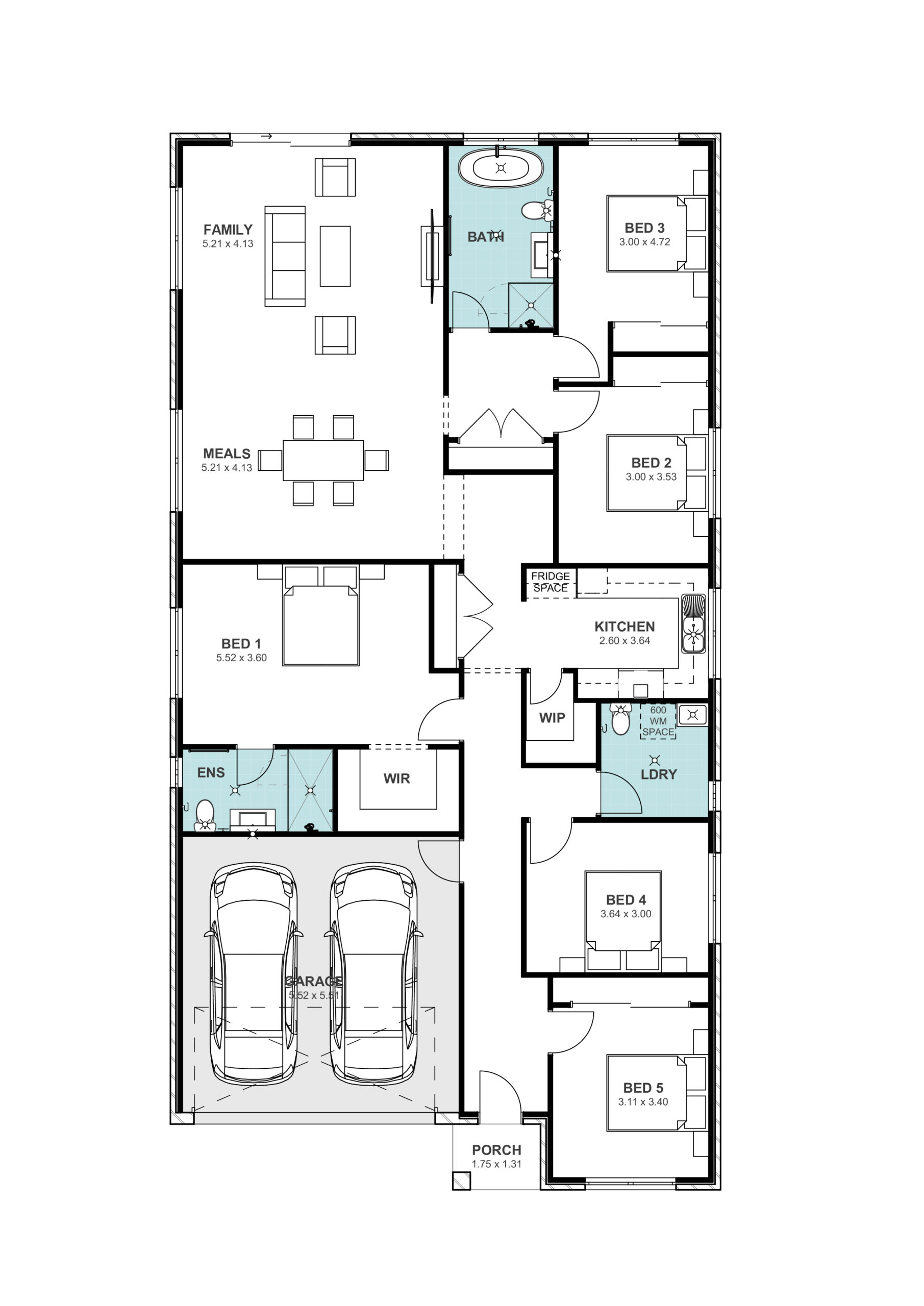Description
- Brick facade exterior with terracotta roof tiles
- 5 Bedrooms with built-in-robes, one with walk-in-robe
- 2 Bathrooms and a separate Laundry with toilet
- Floor tiles throughout
- Ducted air conditioning
- Automatic garage
- Functional L-shaped kitchen with stone benchtop, melamine cabinetry, Westinghouse appliances and dishwasher, canopy rangehood
- Concealed walk-in-pantry with melamine shelves
- Bathrooms with 900mm wall hung vanities, semi-frameless shower screens, free-standing bathtub and shaving cabinets
- LED downlights throughout
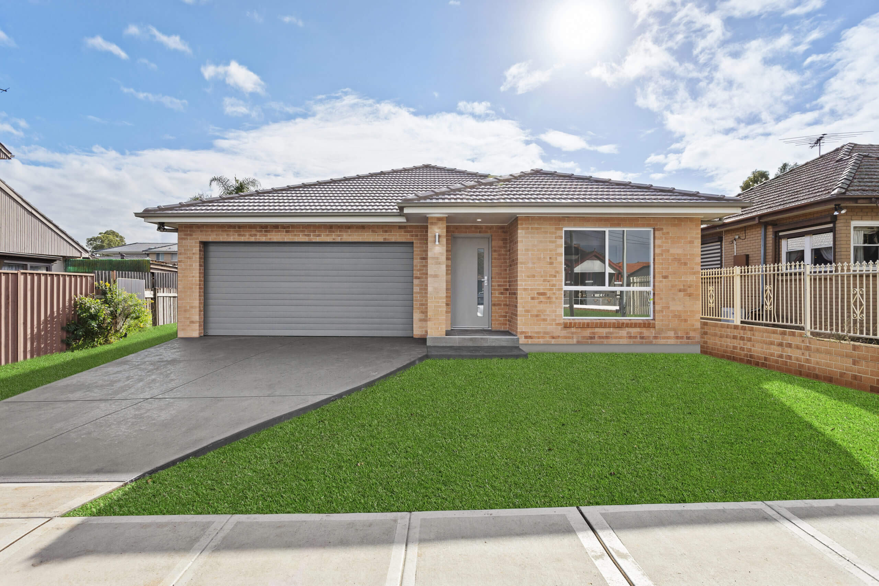
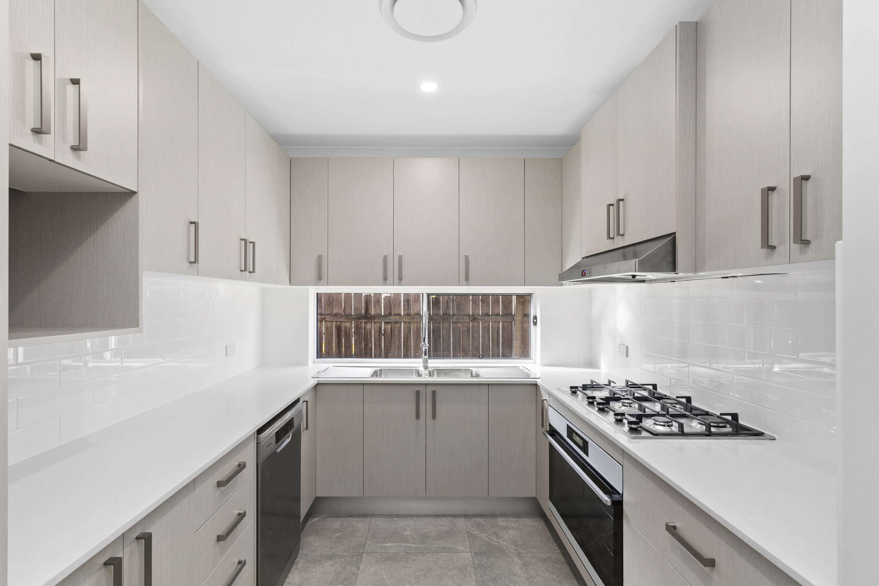
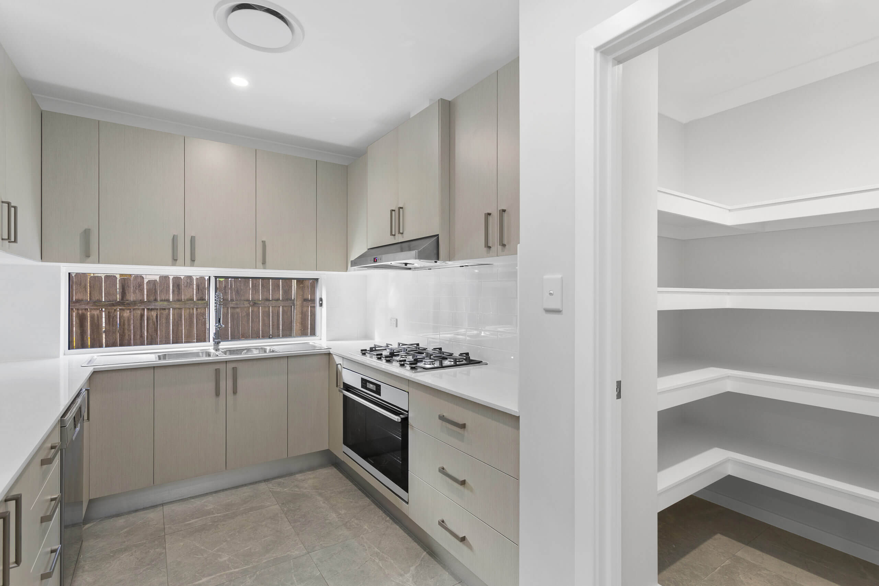
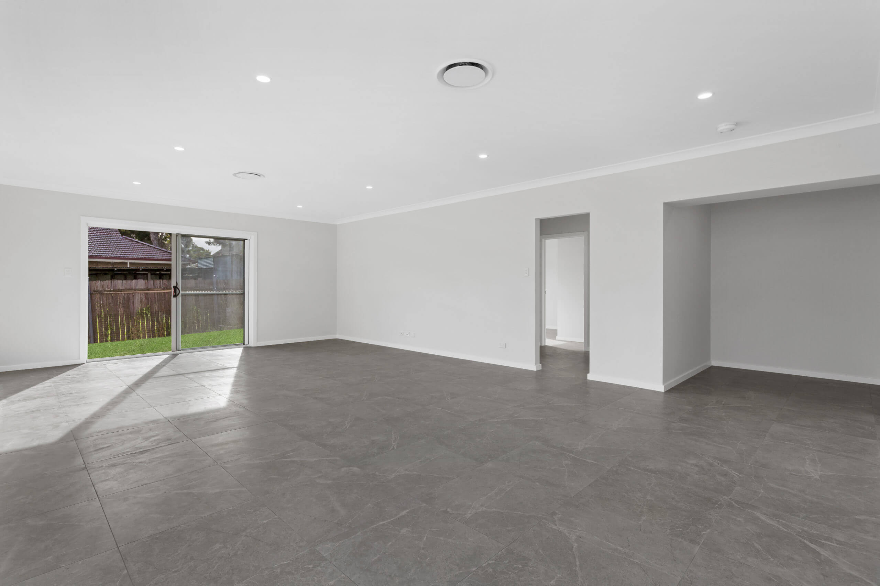
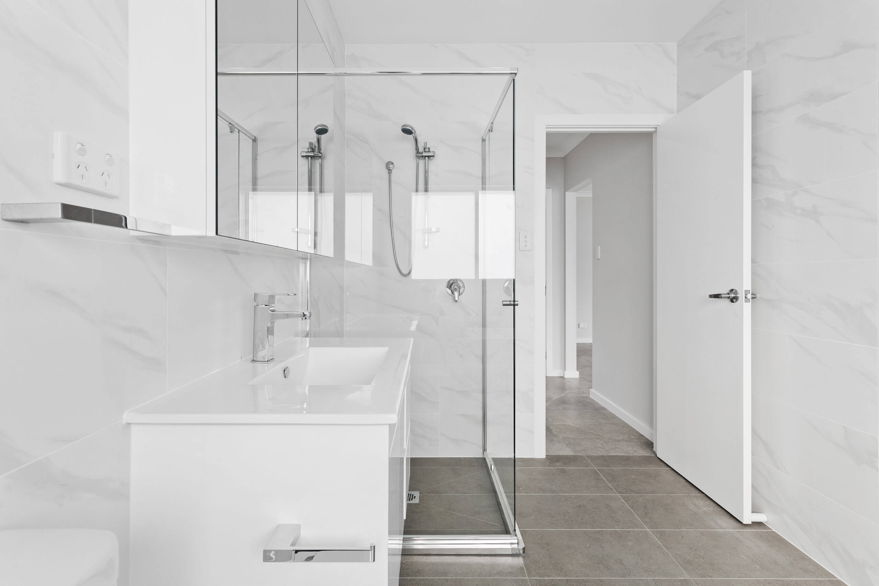
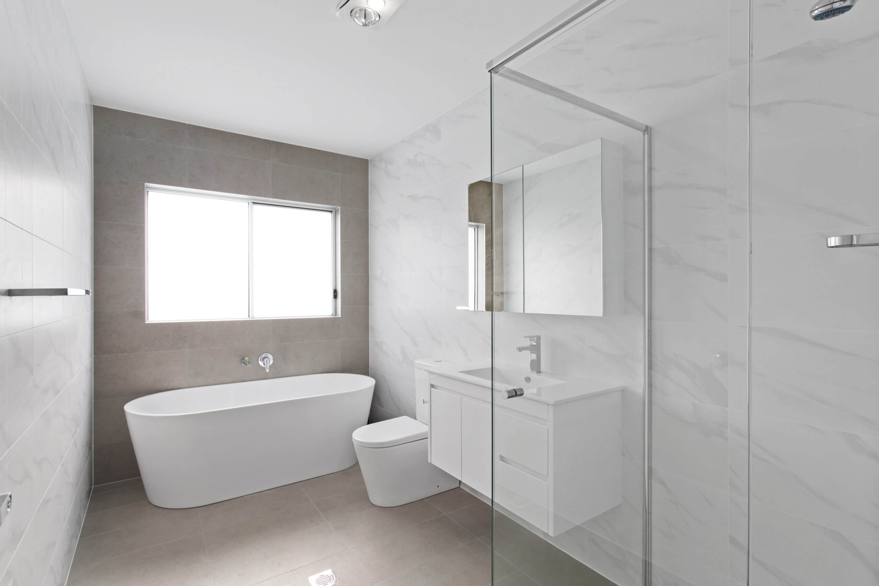
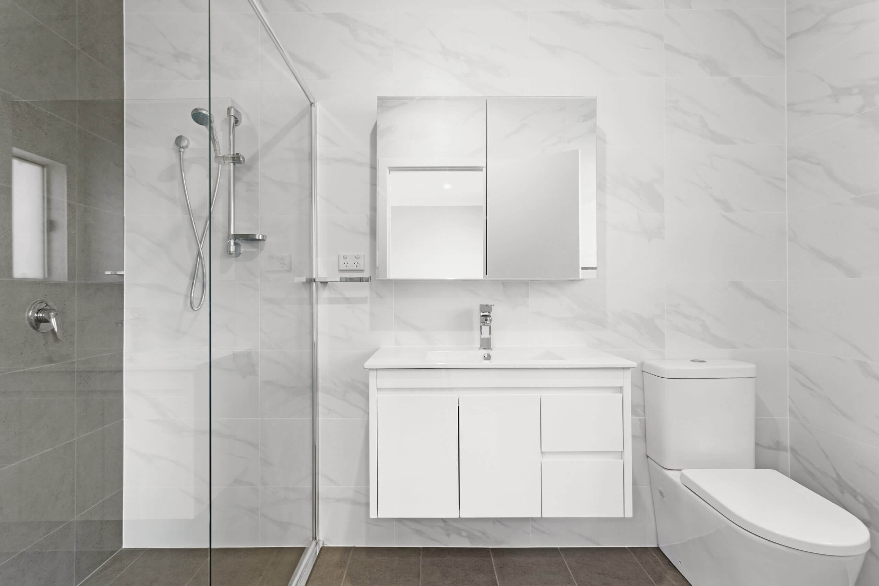
Specifications



 224m²
224m² 5
5  2
2  2
2