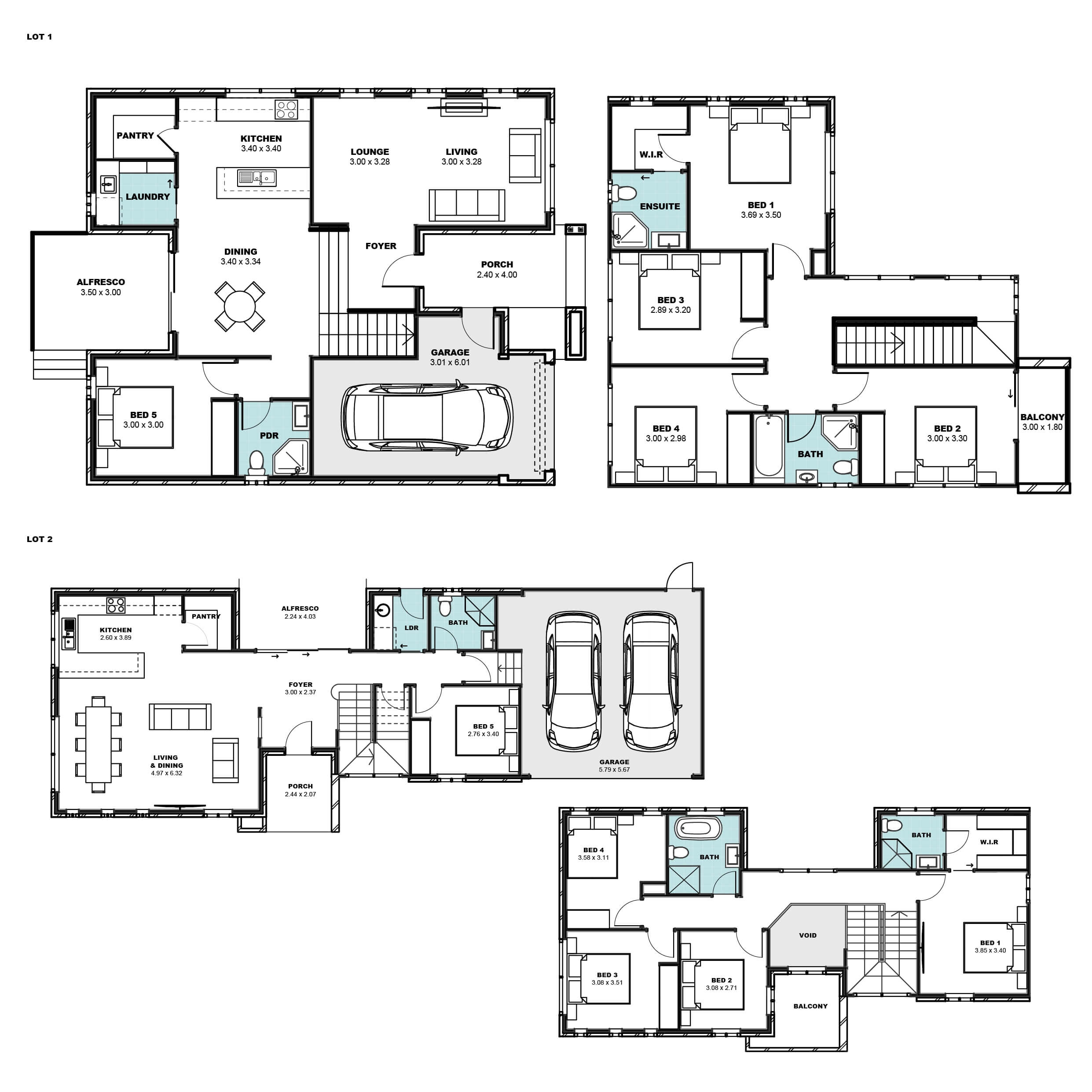
Description
- Brick veneer with selected cladding & render
- Colorbond, skillion Roof with raked ceiling
- LED downlights throughout, ducted air conditioning, video intercom & security system
- 5 large Bedrooms with wardrobes and a master
Bedroom with a walk-in wardrobe
- Generous-sized designer Kitchen with 40mm stone
benchtop, Westinghouse appliances & walk-in pantry - Polyurethane cupboards with strip lighting to underside
- Bathroom with full-height tiling & wall-hung vanity
- Covered outdoor entertainment area with a landscaped garden
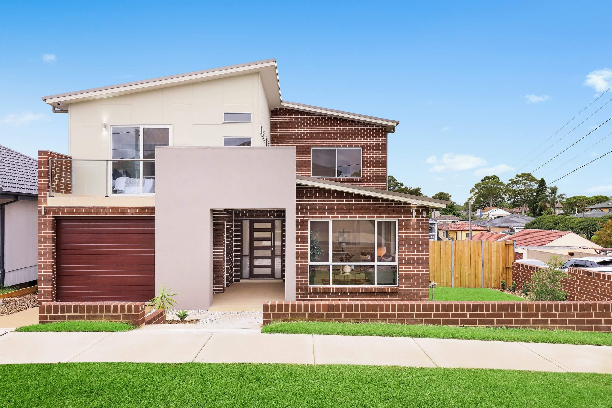
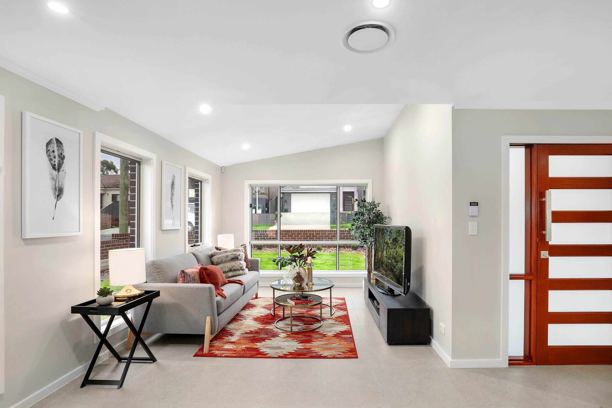
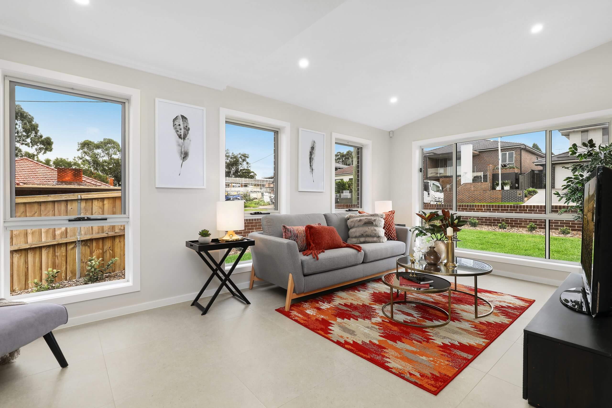
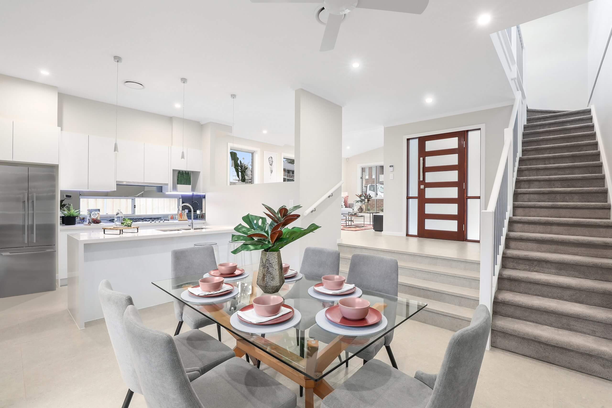
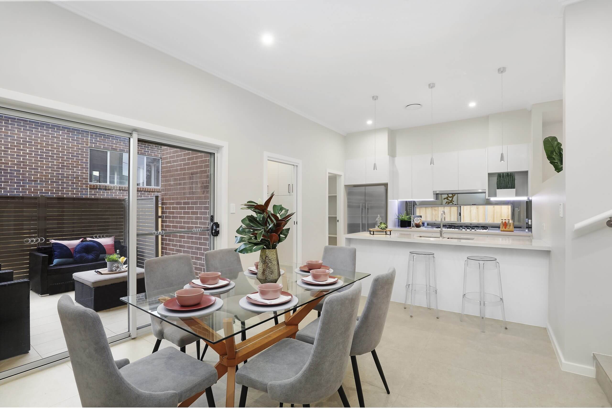
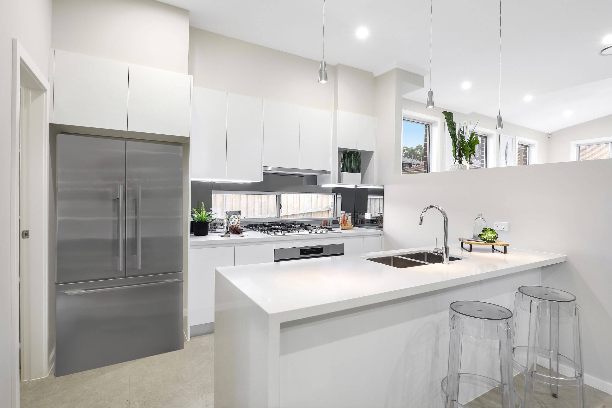
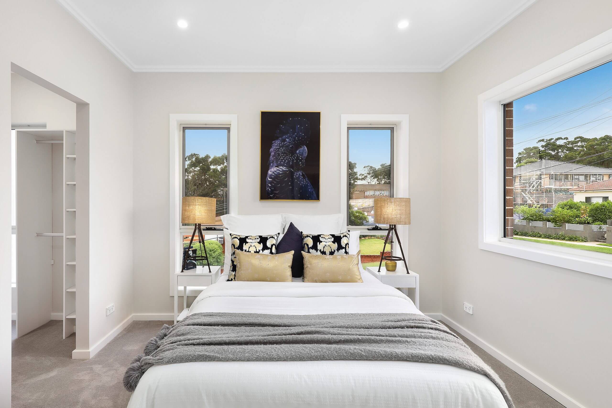
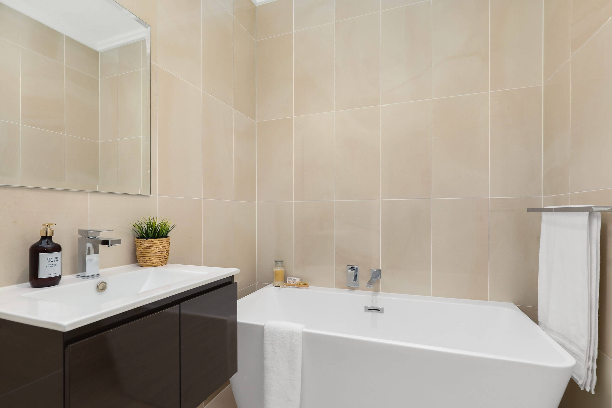
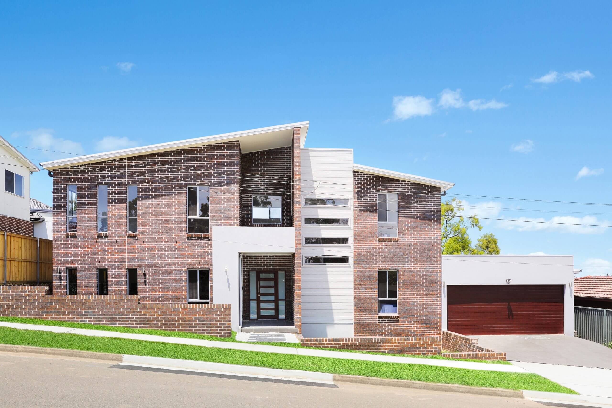
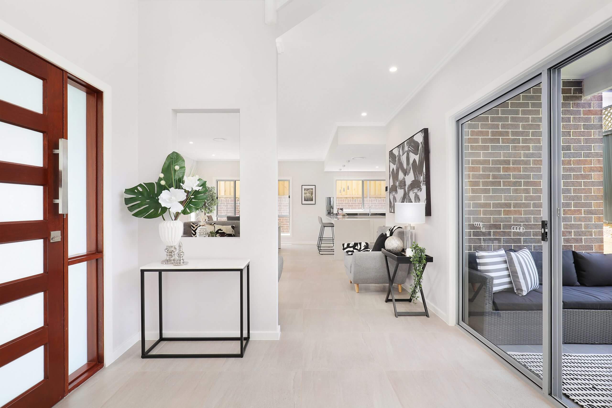
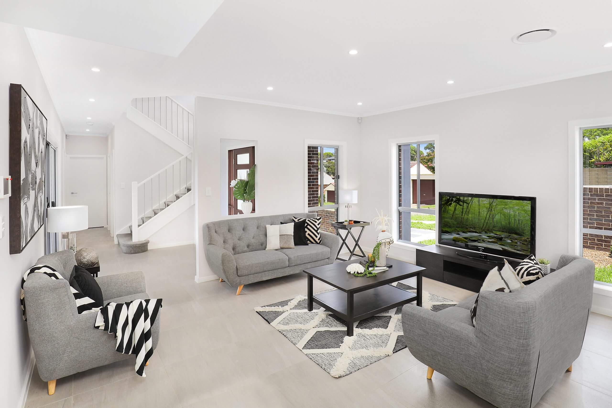
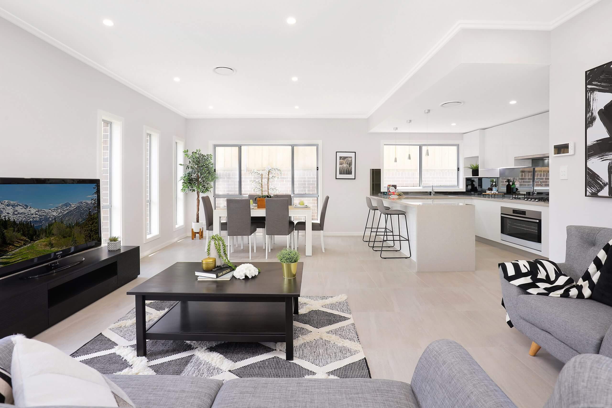
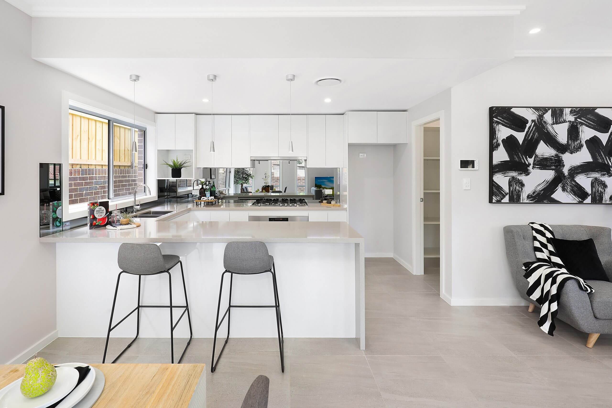
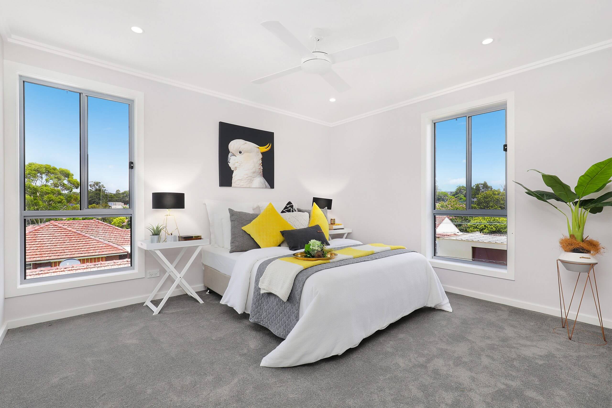
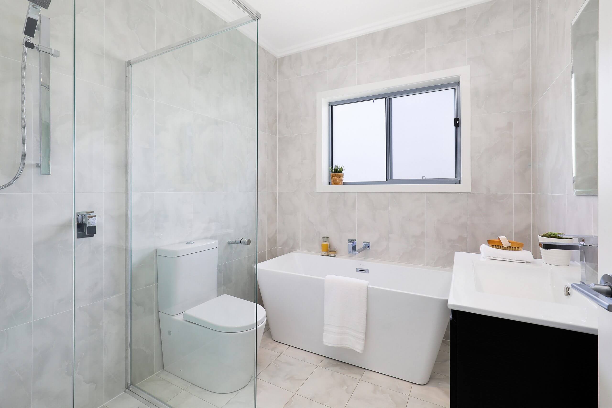


 427m²
427m² 6+
6+  5+
5+  3
3