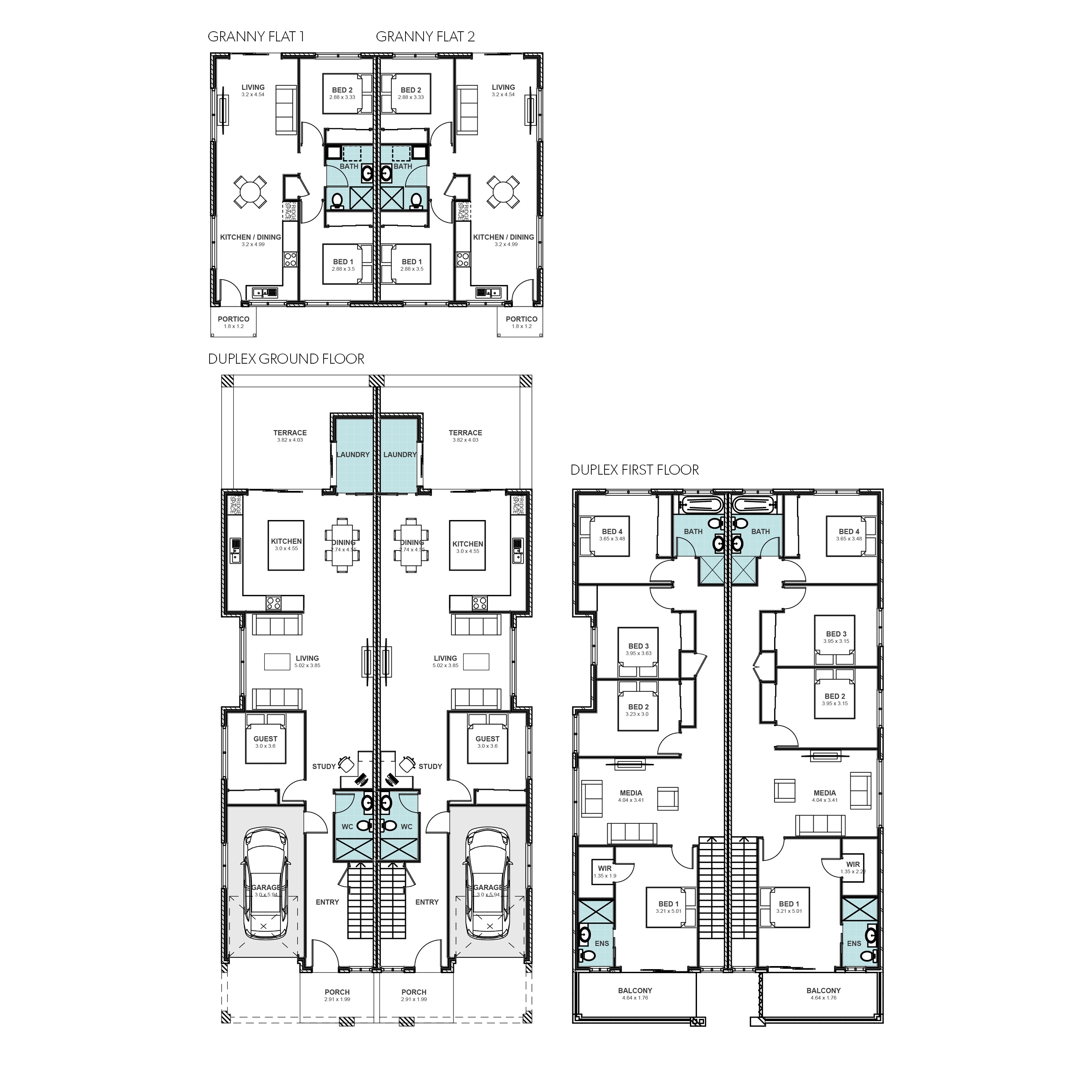
Description
Do you want to earn 4 rental incomes from 1 property? Click here to read more.
Inclusions Per Duplex:
- 4 Bedrooms & Guest Room with built-in wardrobes and walk-in robe to Master Bathroom
- Single car garage
- Two-toned, mixed render façade
- Floor tiles to Living & Kitchen, carpet to Bedrooms
- Downlights throughout, air conditioning plus intercom and alarm security systems
- Large designer kitchen with a 40mm stone benchtop, undermount sink, polyurethane gloss cabinetry and dishwasher
- Bathroom with floor-to-ceiling wall tiles and feature wall, bathtub with two recessed niches and semi-framed shower screens
- Shadow-line cornices and vertical window blinds throughout
- Individual gas, water and electricity meters to both Duplexes, as well as boundary fencing and landscaping
Inclusions Per Granny Flat:
- 60m2 Granny Flat
- 2 Bedrooms with built-in wardrobes, 1 Bathroom with Laundry
- Brick façade exterior, and decorative brick and timber porch posts with sandstone capping
- Floor tiles throughout
- Kitchen with a 20mm stone benchtop, polyurethane gloss cabinetry and dishwasher
- Bathroom with floor-to-ceiling wall tiles and feature wall, semi-framed shower screens
- Shadow-line cornices and vertical window blinds throughout
- Individual gas, water and electricity meters to both Granny Flats, as well as boundary fencing and landscaping
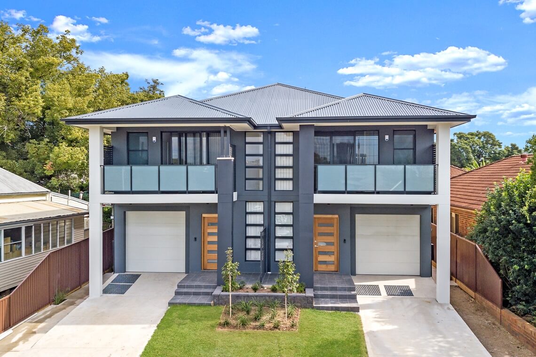
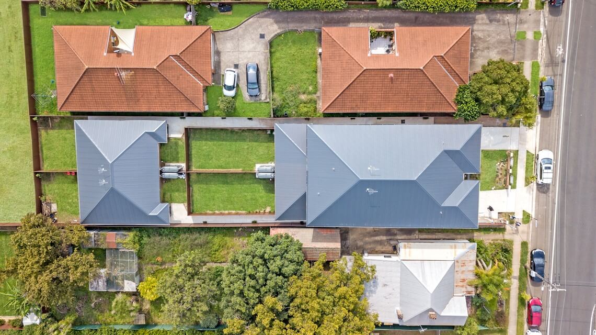
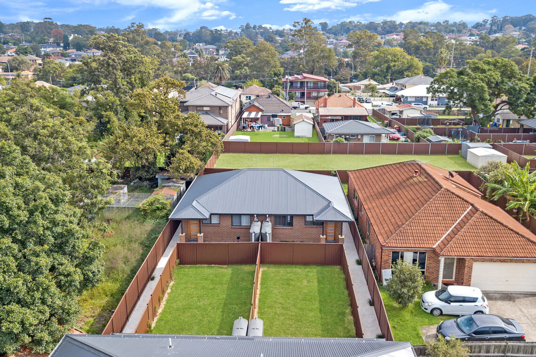
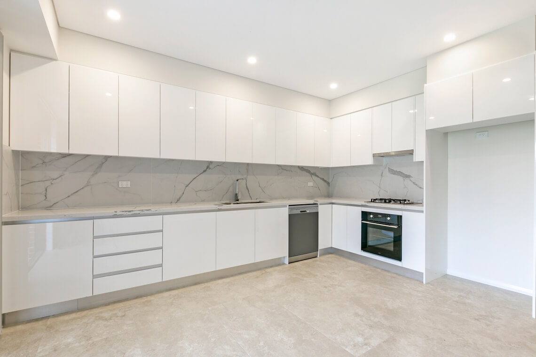
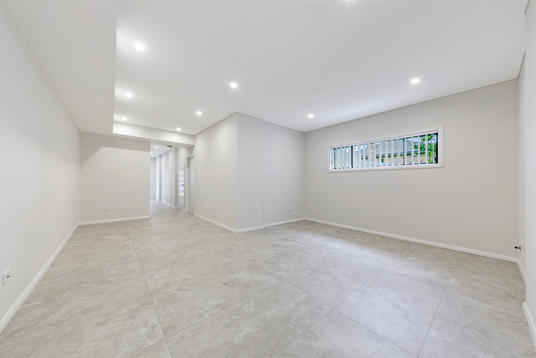
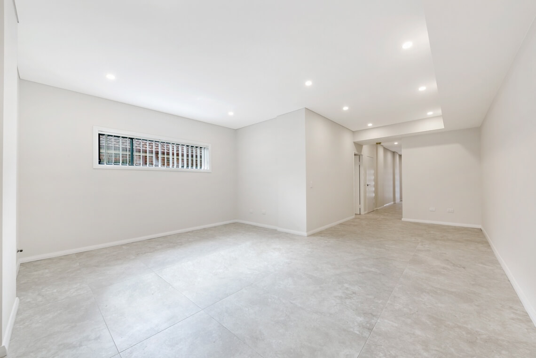
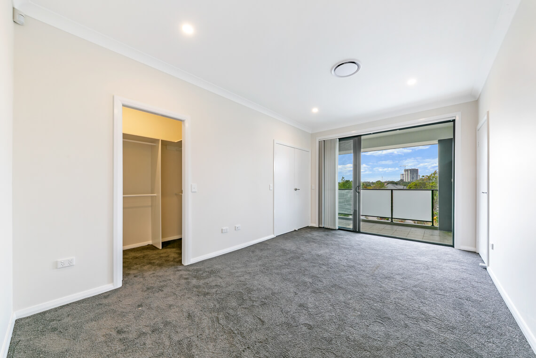
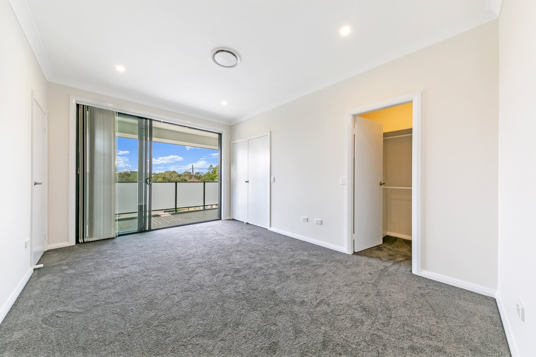
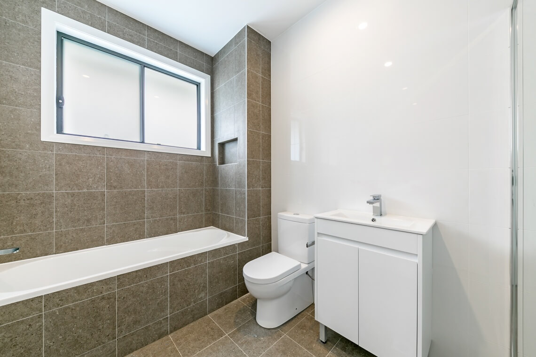
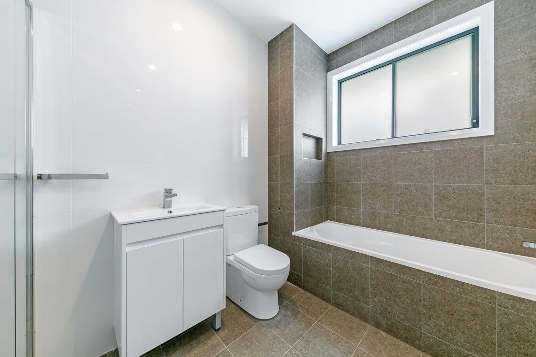
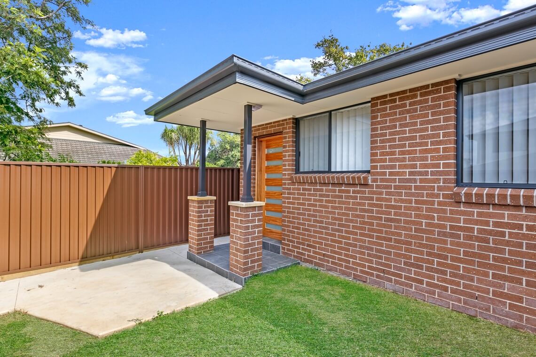
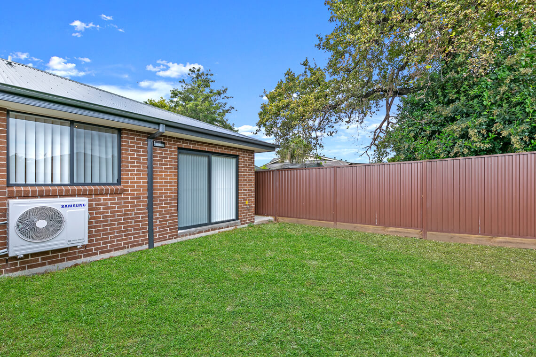
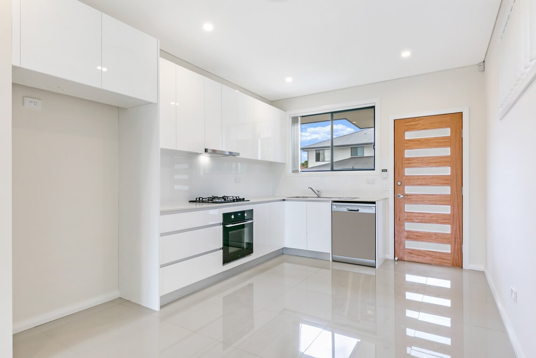
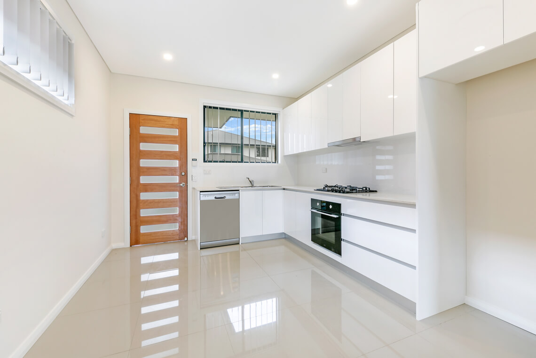
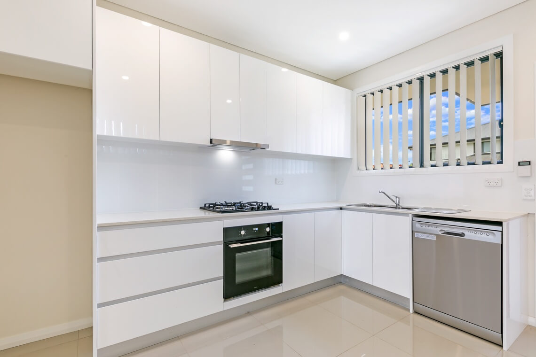
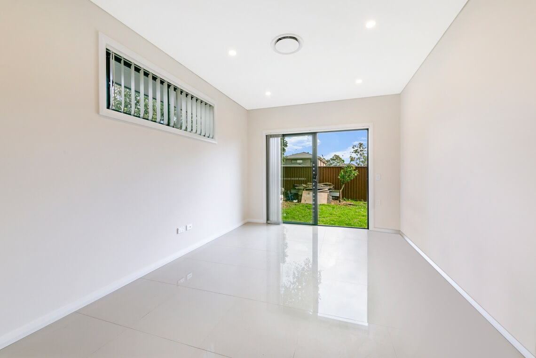
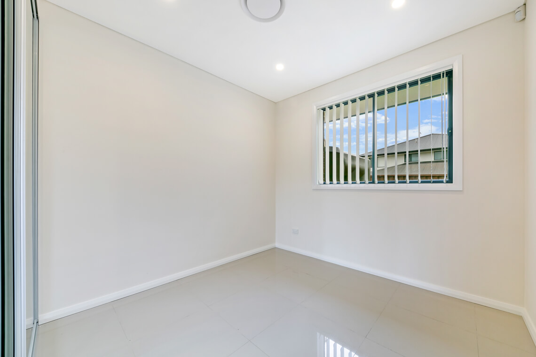
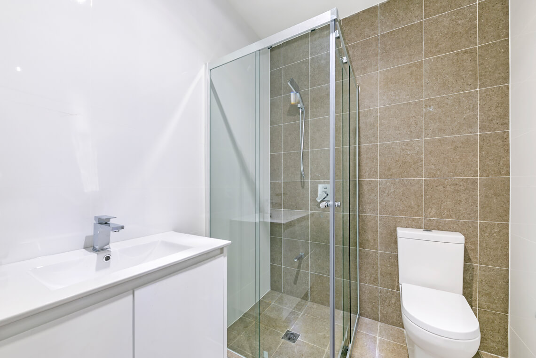
Specifications
| House Area | 680m² |
| Width | 12.2m |
| Length | 25.7m |
| Kitchen | 4.6m x 3m |
| Dining | 4.6 x 2.7m |
| Master Bedroom 1 | 4.9 x 5m |
| Bedroom 2 | 4.9 x 3.2m |
| Bedroom 3 | 4.9 x 3.2m |
| Bedroom 4 | 4 x 3.5m |
| Guest Room | 3.6m x 3m |
| Media Room | 3.4 x 4.9m |
| Single Garage | 5.9 x 3m |
| Granny Flat Width (single) | 6.5m |
| Granny Flat Length (single) | 11.2m |


 680m²
680m² 6+
6+  5+
5+  2
2