
Description
Large, luxury French Provincial Home, architecturally designed for comfortable and convenient family living, this classic home offers a seamless blend of character and contemporary lifestyle.
- Rendered French Provincial facade with large awning windows, architectural mouldings and wrought iron Juliette balconies & entry door
- Floor tiles in Foyer, Living room and Kitchen, Parquetry timber flooring to Study and formal lounge area, carpets in Bedrooms
- Grand Foyer with double height ceilings, custom curved staircase with decorative iron balustrade and hardwood timber treads
- Coffered Ceiling in Living & Dining Rooms
- 2x built-in gas fireplaces in formal Lounge & Living
- Large Kitchen with 40mm stone benchtop, polyurethane shaker-style joinery & Scullery
- Custom wine cellar- timber flooring & shelves
- All Bathrooms with large floor-to-ceiling wall tiles, custom vanities & recessed shaving cabinets
- Ducted vacuum and ducted air-conditioning
- Covered Alfresco with 4x large skylights and outdoor BBQ kitchen, woodfire pizza oven and Tuscan-inspired courtyard
- Attached 60m2, 2 Bedroom, 1 Bathroom Granny Flat with separate side access
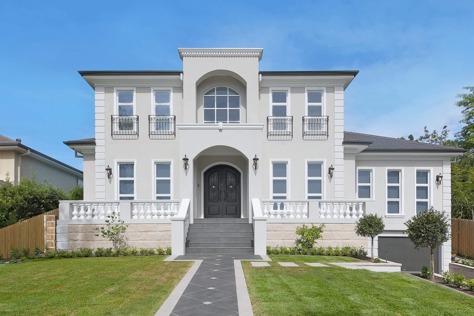
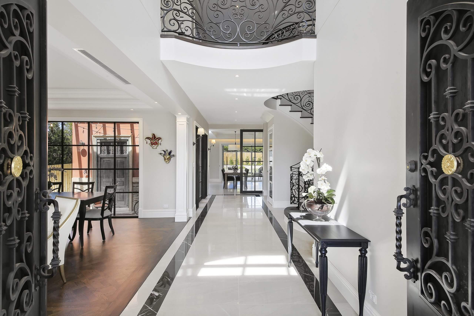
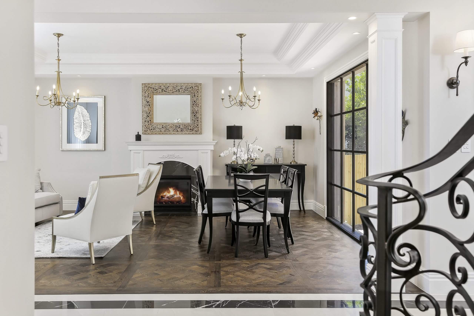
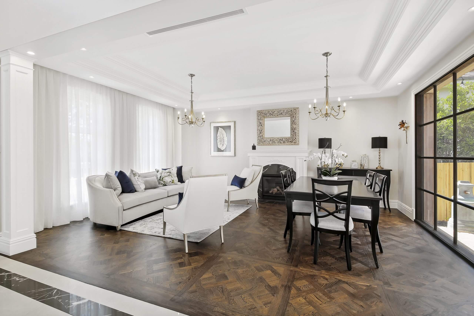
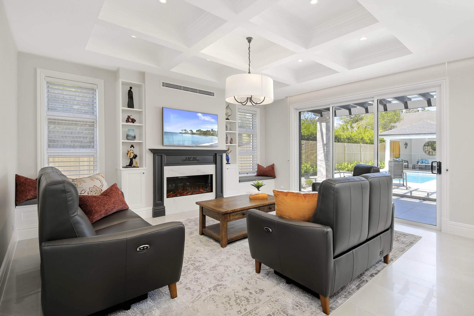
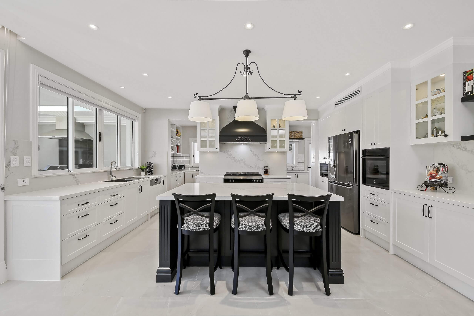
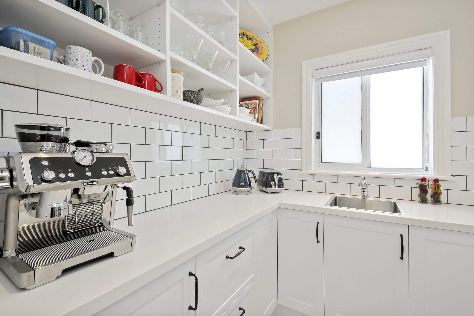
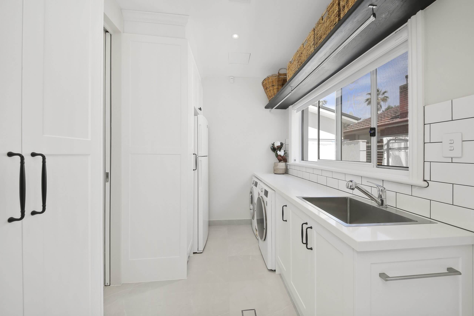
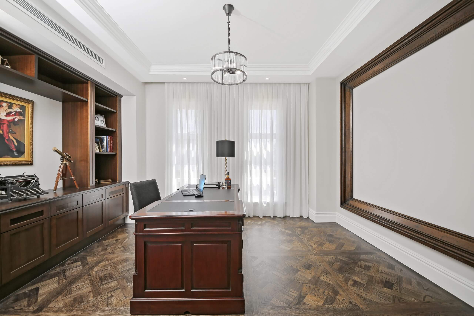
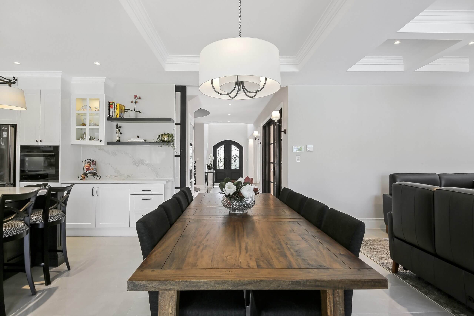
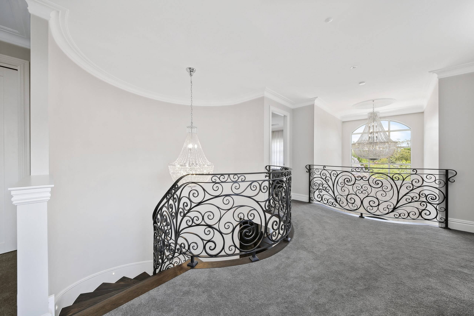
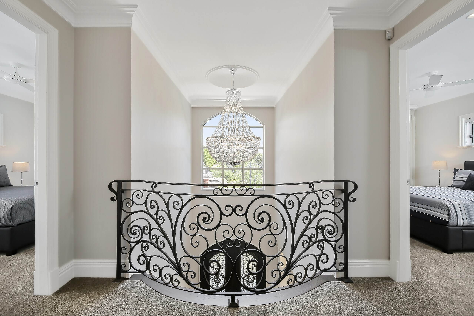
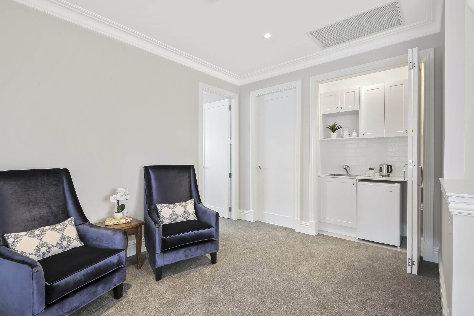
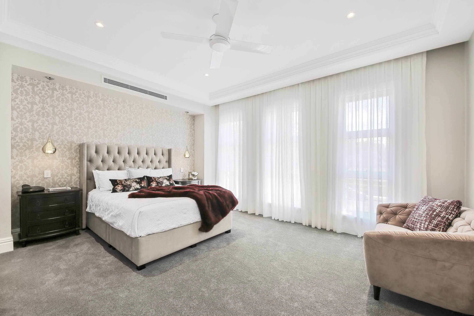
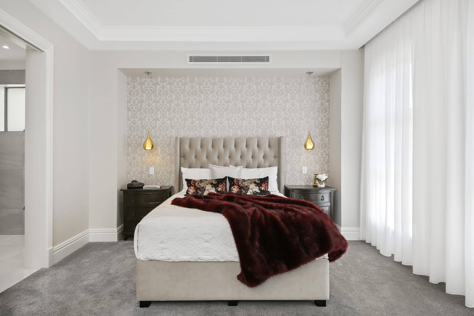
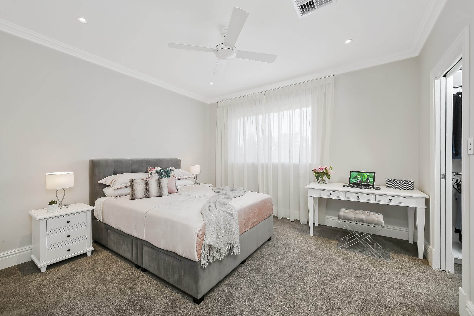
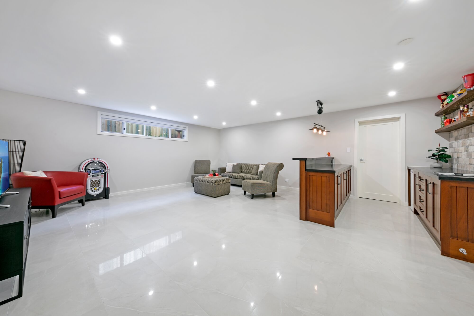
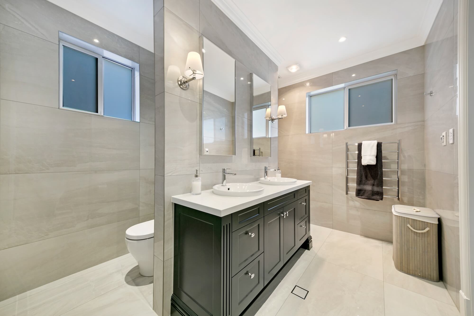
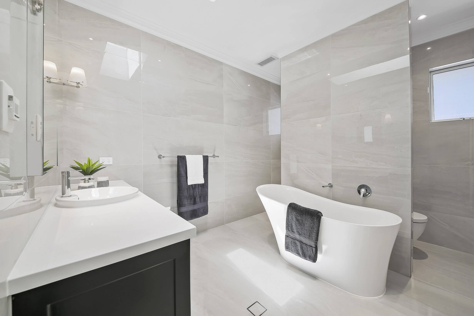
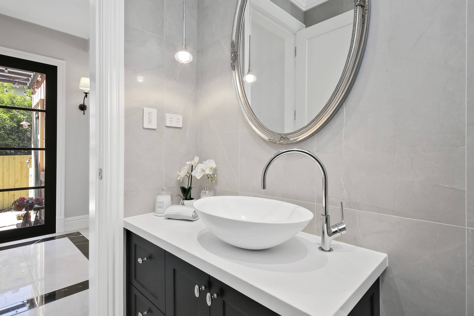
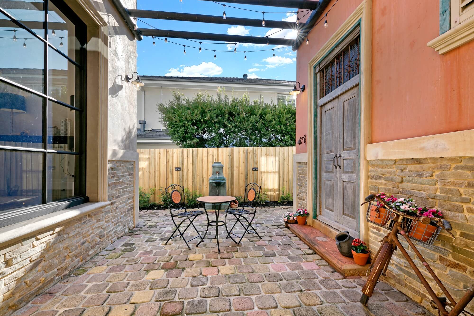
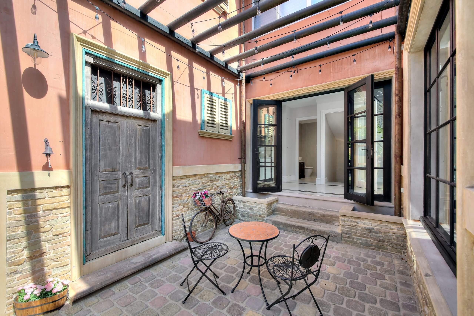
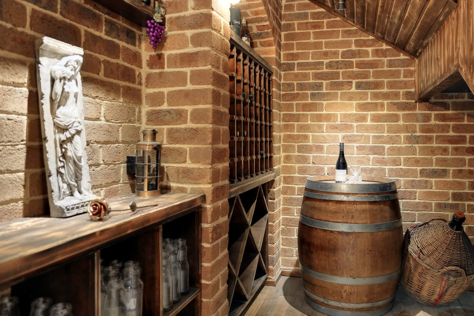
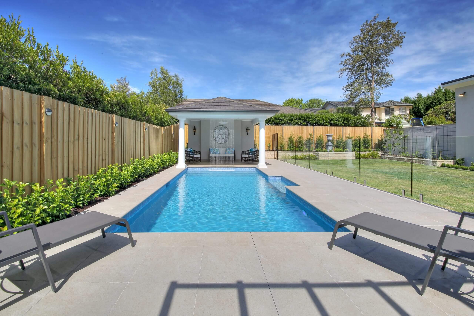
Specifications


 535m²
535m² 4
4  3
3  2
2



