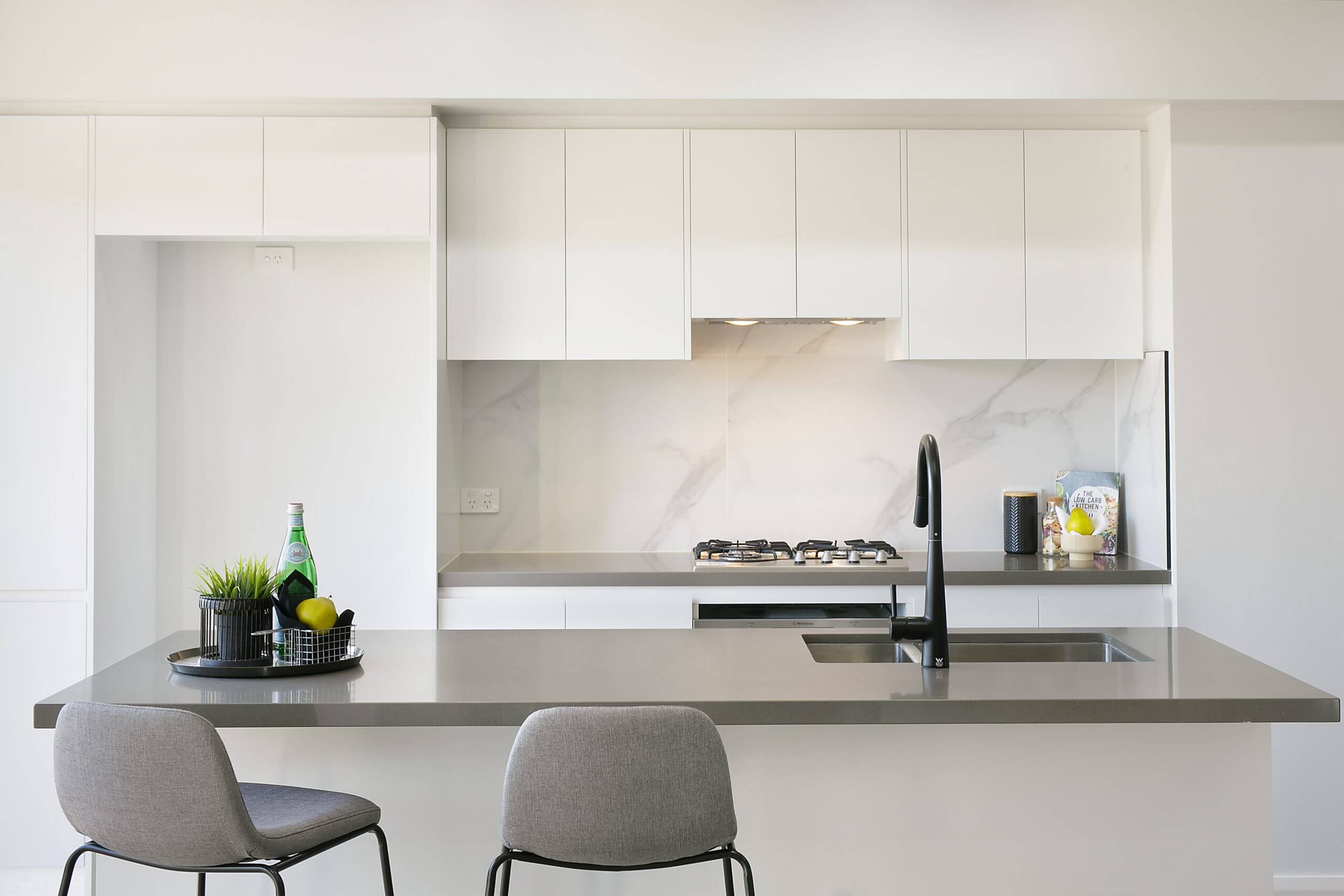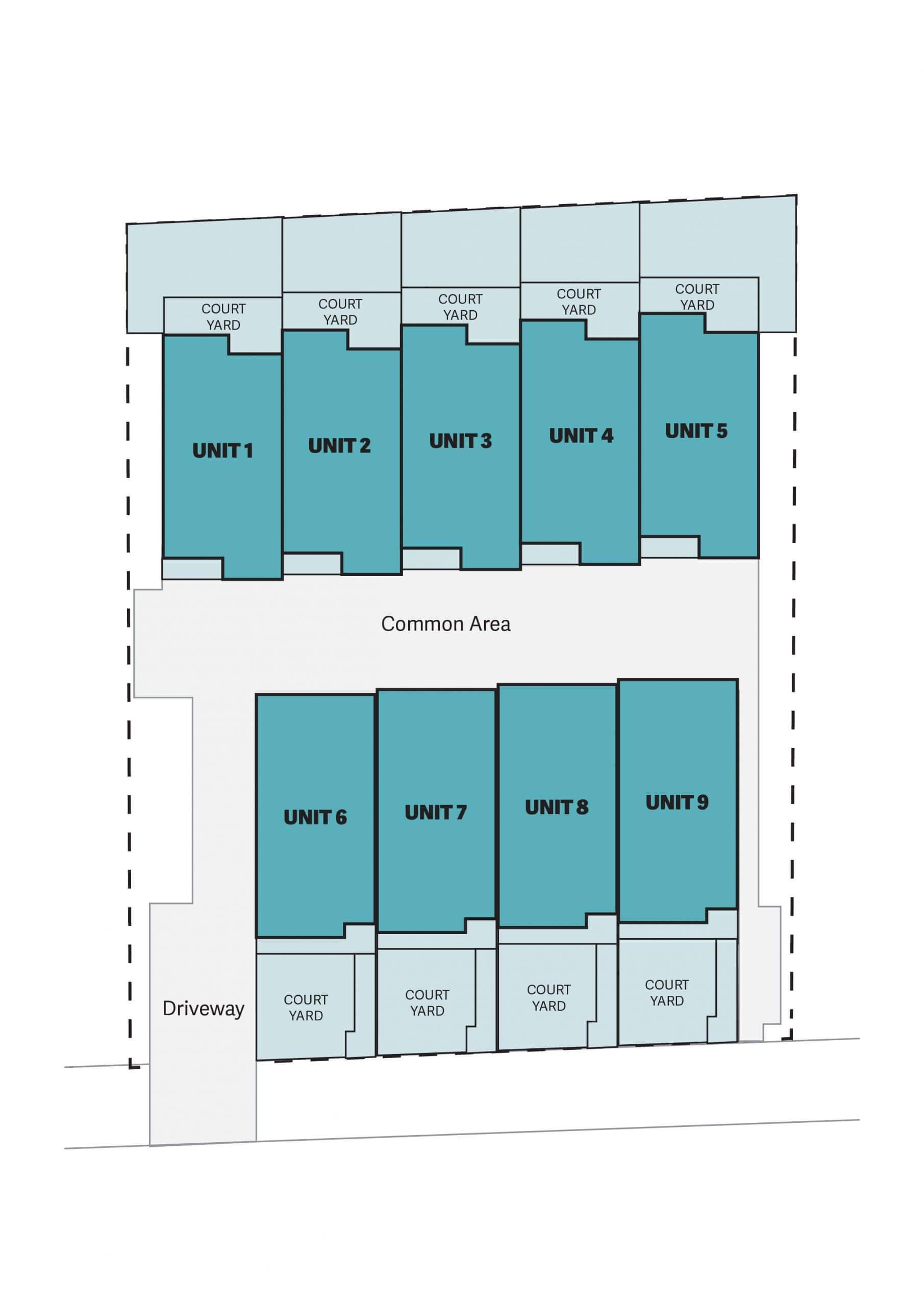
Description
- 9 Units:
4x 3-storey – 3 Bed, 3.5 Bath, 2 Car
5x 3-storey – 3 Bed, 3.5 Bath, 1 Car - Brick and render façade, with feature timber cladding
- Outdoor entertainment area with tiled Alfresco and complete landscaping
- Premium laminate timber flooring in the Kitchen and Living areas, carpet in Bedrooms
- LED downlights throughout and security system
- Designer kitchen with polyurethane gloss cabinetry, 40mm stone benchtop, island bench, undermount sink, gooseneck sink mixer and Westinghouse appliances and dishwasher
- Bathrooms with floor-to-ceiling wall tiles, wall-hung vanities, semi-frameless shower screens, shower niches and bathtubs
- Staircase with painted timber pine handrails and stainless steel balustrades




















 2137m²
2137m² 6+
6+  5+
5+  4+
4+



