
Description
- Mosman 35 (modified) Home Design, Coastal façade
- 5 Bedrooms with large walk-in wardrobes and Ensuites to 3 Bedrooms
- Media Room downstairs and retreat upstairs
- Designer Kitchen featuring 40mm stone benchtop with waterfall edge and custom pendant lights above, melamine wood-look cabinetry, herringbone tiled splashback, double undermount sink, black gooseneck sink mixer and handles
- Smeg appliances; freestanding cooktop and oven, canopy rangehood and microwave
- Walk-in Pantry with melamine shelves
- Bathrooms with frameless shower screens, floor-to-ceiling wall tiles, black Caroma accessories and PC items
- Custom vanities with stone benchtop and melamine cabinetry in bathrooms and laundry
- Ducted air conditioning throughout
- Premium floor tiles to ground floor and carpet to first floor
- Staircase with pine posts and handrails, black balusters and carpet steps
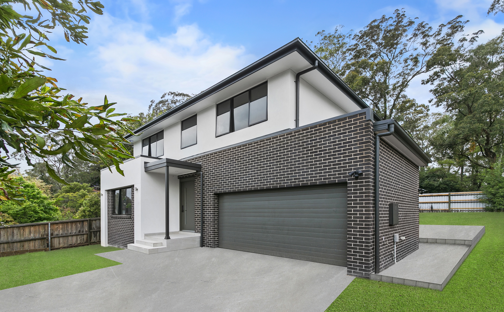
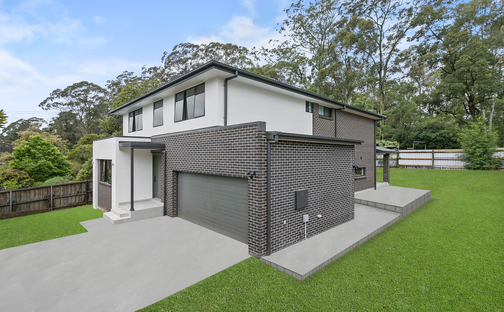
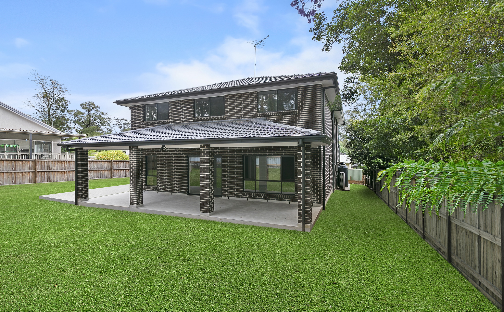
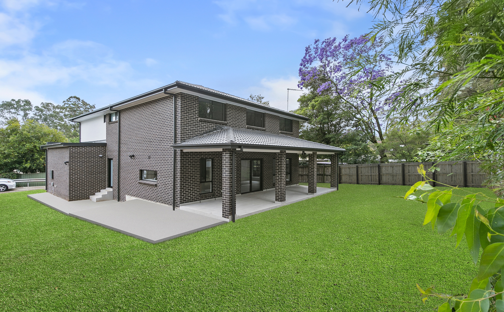
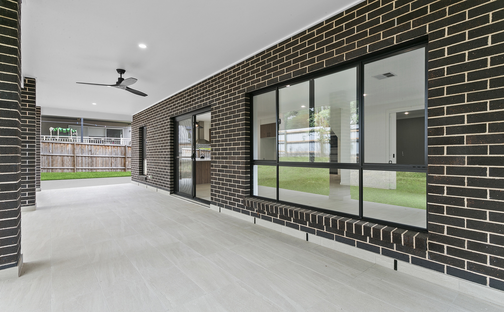
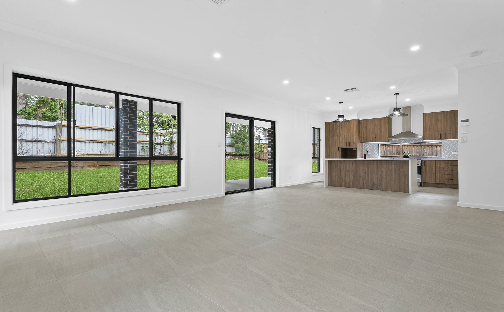
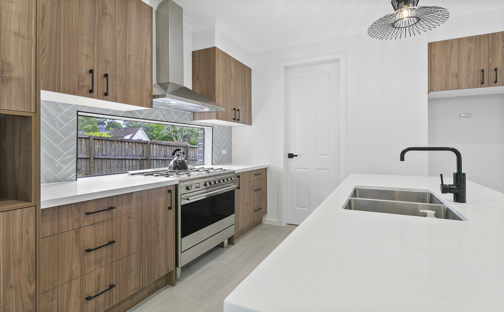
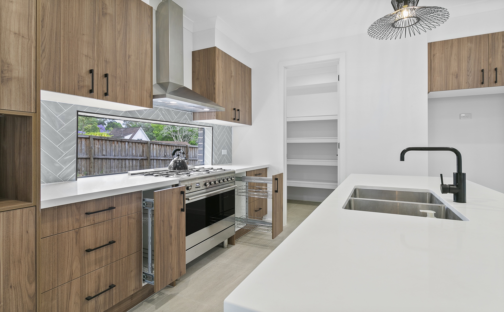
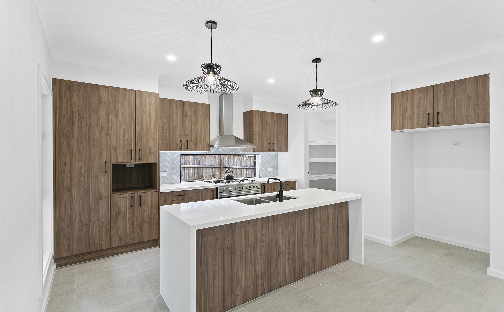
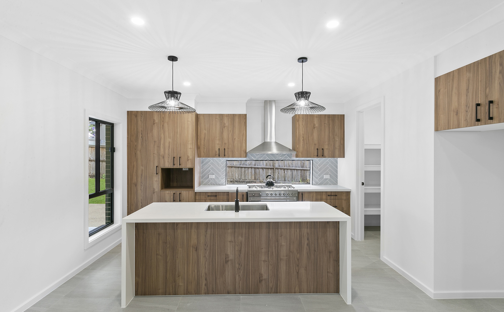
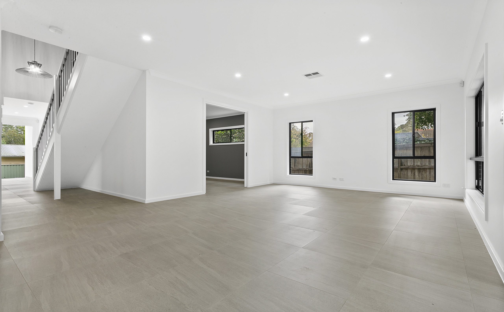
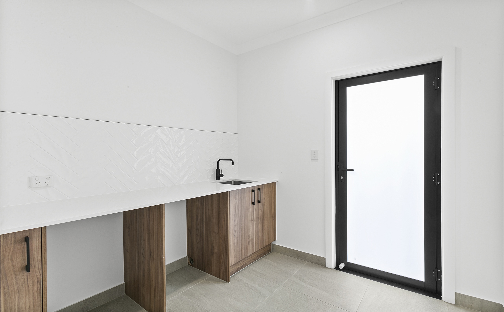
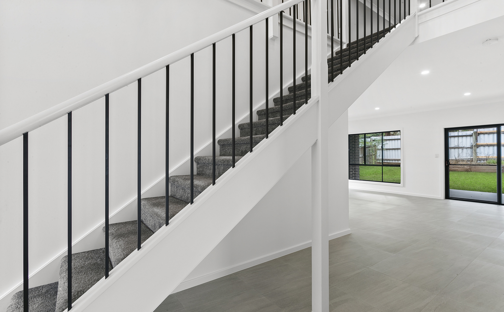
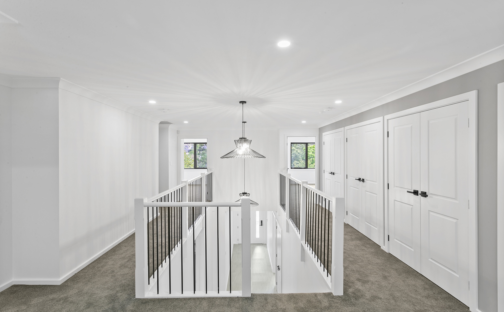
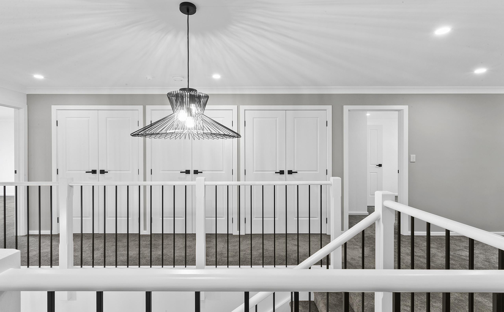
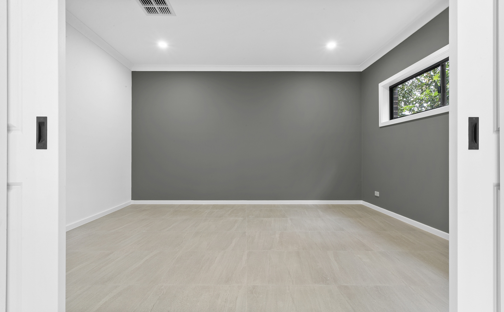
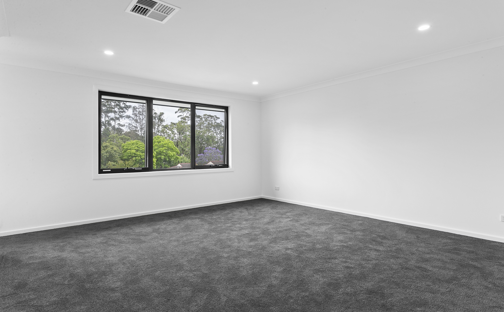
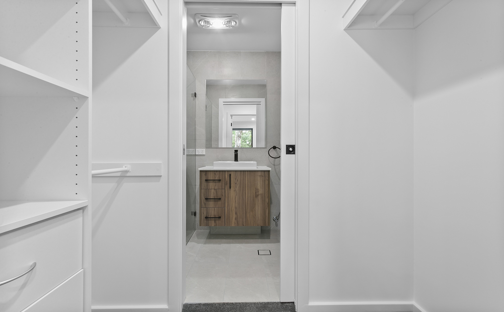
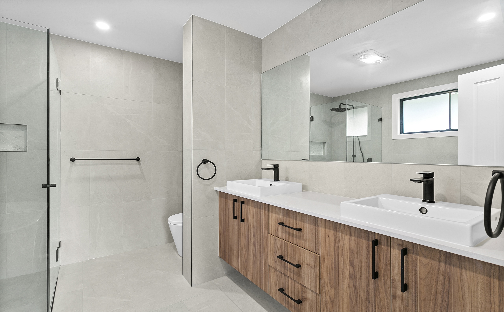
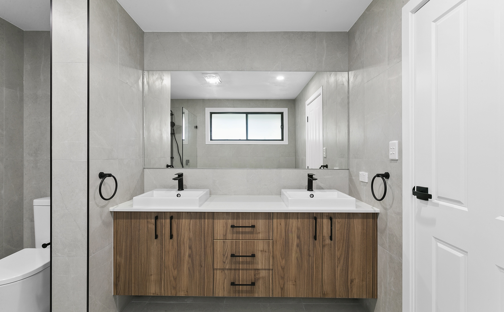
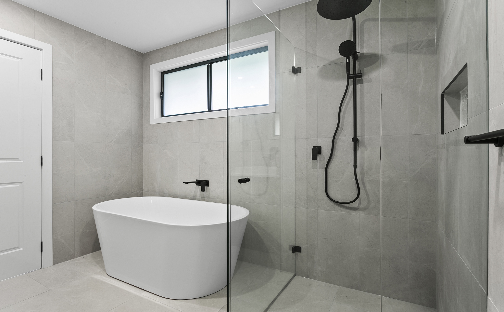
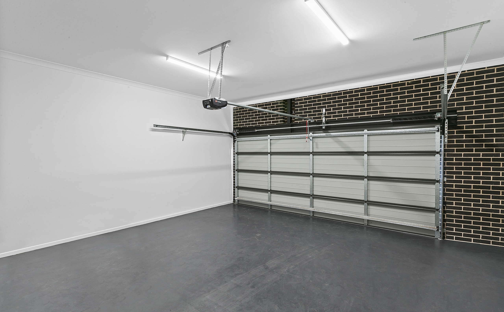
Specifications


 343m²
343m² 5
5  4
4  2
2



