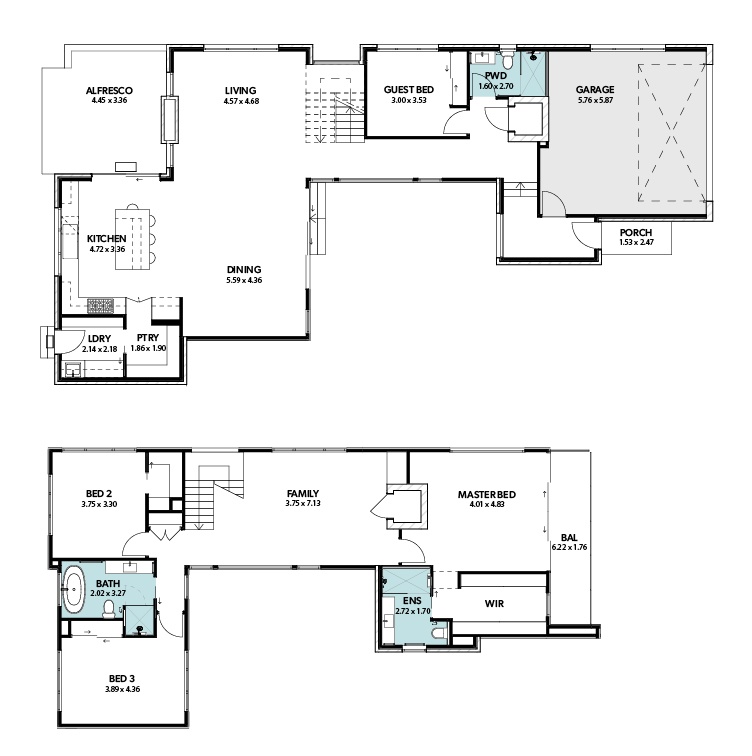
Description
This modern family home features a balcony, 4 beds with downstairs guest bedroom and multiple living areas.
• High End Custom Design
• Acrylic Render
• Parapet Walls
• 2990mm high ceiling to lower ground floor
• 2700mm high to upper ground floor
• 2600mm high ceiling to first floor
• Upgraded Woodlook garage doors
• Upgraded tiles throughout
• 10,000L rainwater tank as required by Willoughby Council
• Landscaping, driveway and fencing
• Monostring staircase with Victorian ash tread and glass
balustrades with stainless steel handrail
• Stepdown to wet areas and sliding door
• 15mm Prestige Oak Timber flooring throughout ground floor
• Velux Skylight to alfresco
• Gas fireplace to living and alfresco
• Custom joinery to kitchen and laundry
• Polyurethane to kitchen, laundry
• Upgraded Deluxe range stone benchtop
• Smeg appliances
• Glass splashback
• Phoenix PC Items
• Custom vanity and shaving cabinets
• In wall cistern toilet to master bedroom ensuite
• Full height tiling
• Feature custom staircase window
• Non standard windows
• Custom walk in wardrobe in master bedroom ensuite
• Provisions in store room for future lift
• External glass balustrades to balcony
• Upgraded WIFI compatible Acton Air ducted aircon
• Alarm system
• Intercom system
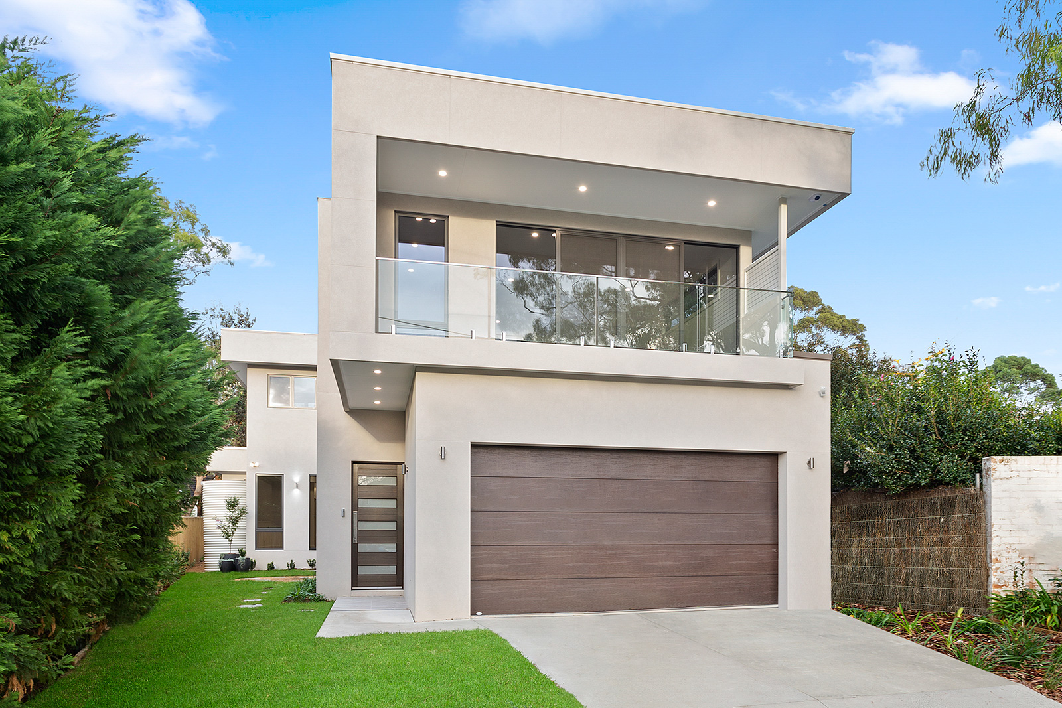
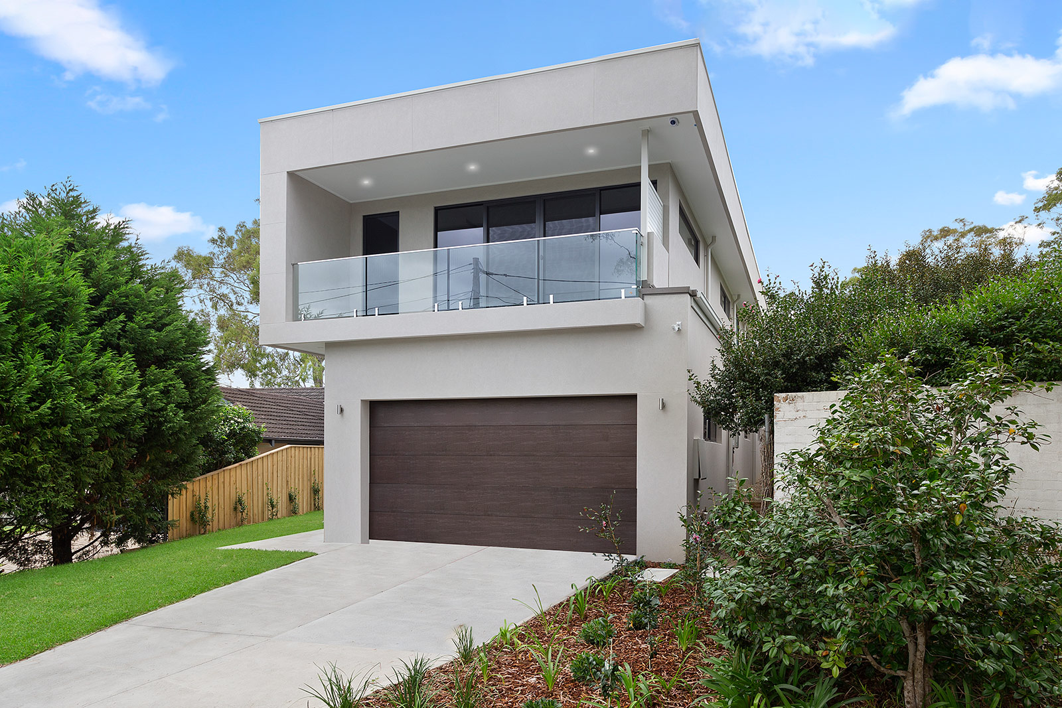
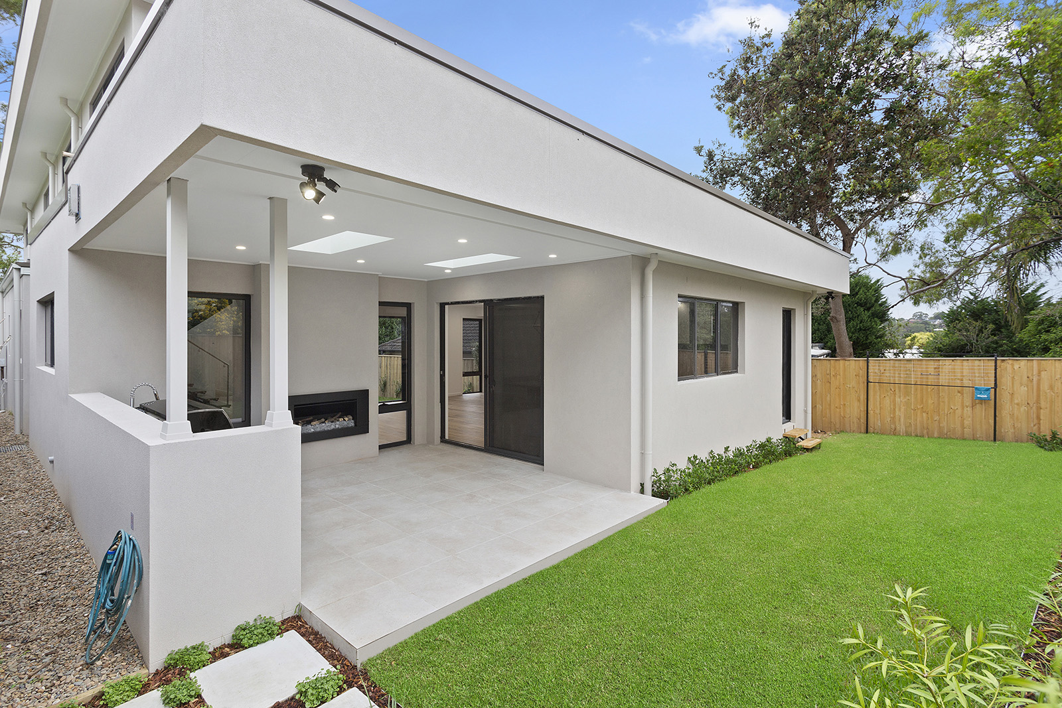
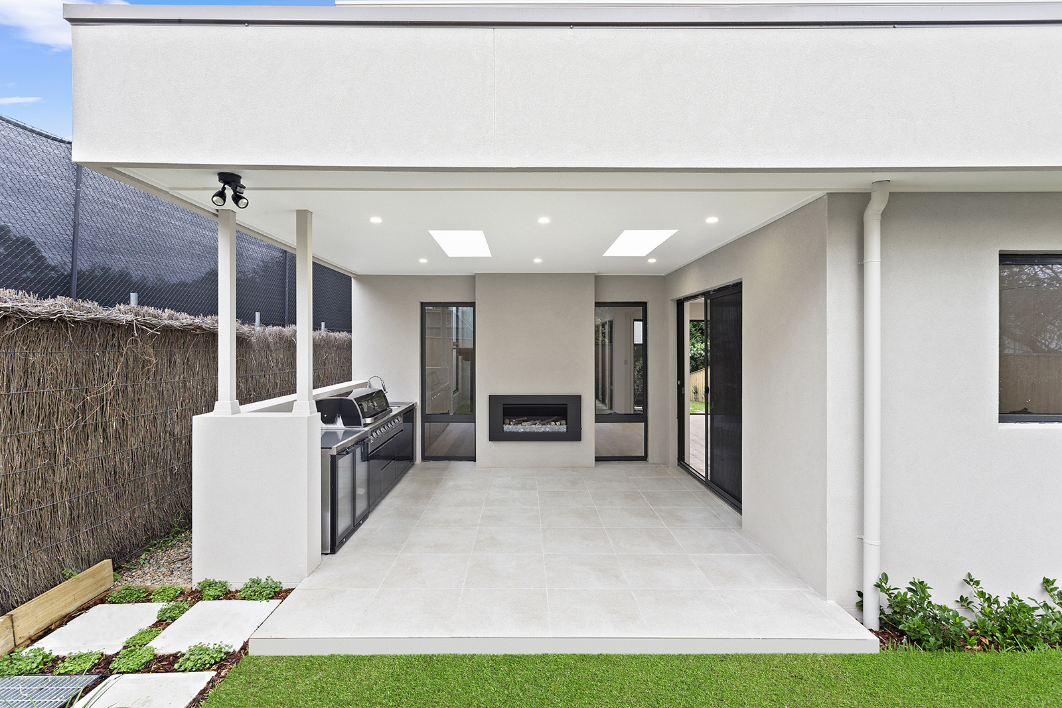
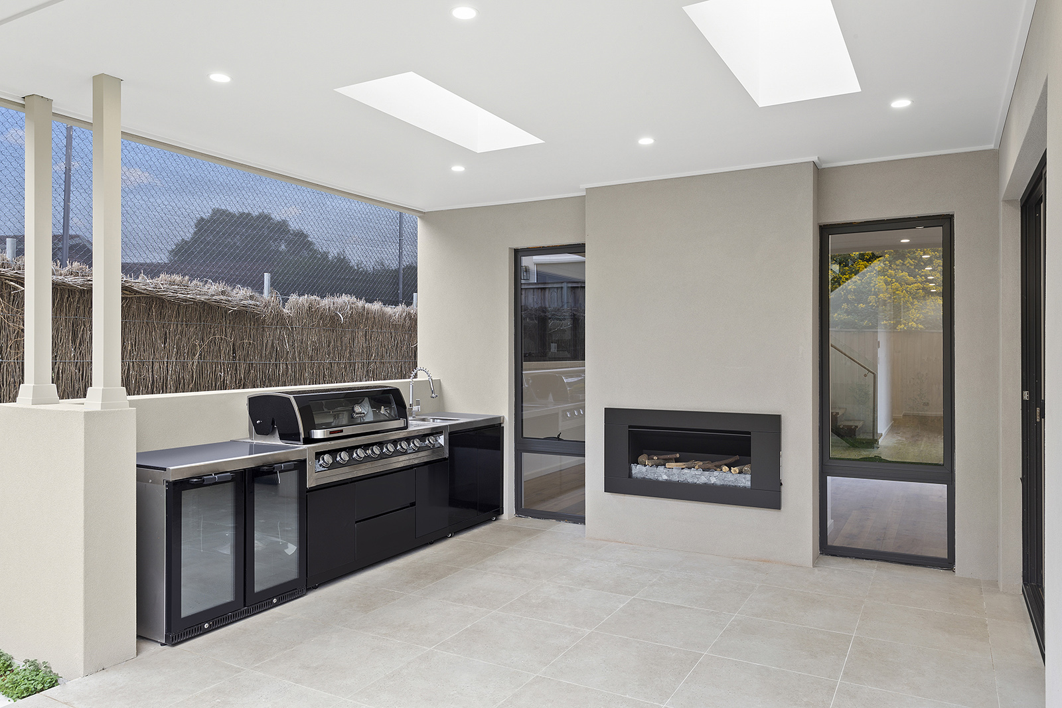










 315.39m²
315.39m² 4
4  3
3  2
2