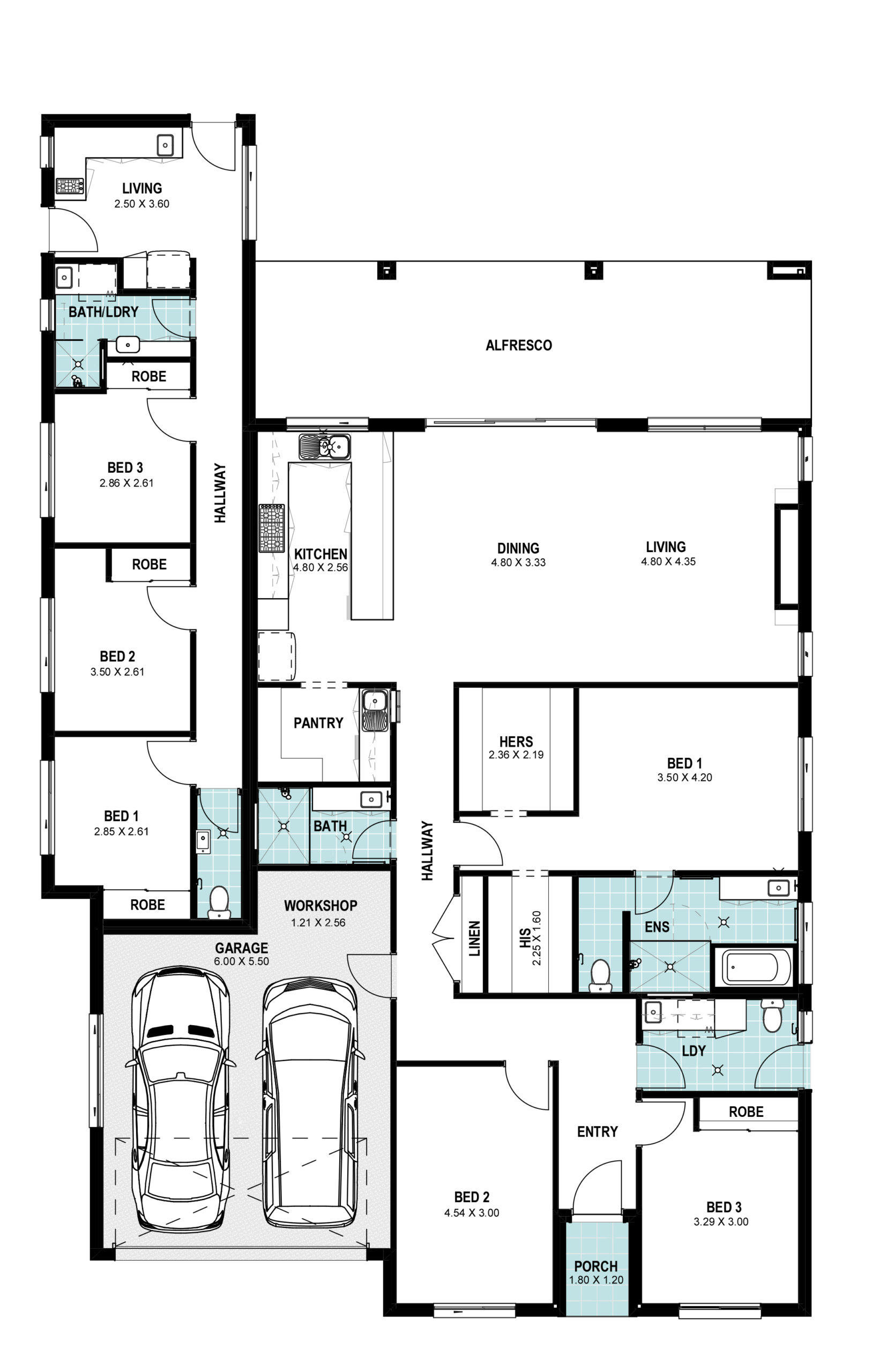
Description
- Brick facade with Colorbond roof
- Master Bedroom with his & hers walk-in-robes
- Designer kitchen with 40mm stone benchtop, two-toned laminate cabinetry, tiled spashback and double bowl sink
- Butlers Pantry with 20mm stone benchtop, tiled splashback, gooseneck sink mixer and melamine shelving
- Custom laundry bench with storage cupboards, drop-in sink and gooseneck sink mixer, toilet suite and external door with diamond grilles
- Bathrooms with custom vanities featuring stone benchtops and inset ceramic basins, semi-frameless shower screens, shower niches and shaving cabinets
- Secondary dwelling with three Bedrooms, Kitchen and Bathoom with Laundry
- Double Garage with Workshop
- Large tiled Alfresco
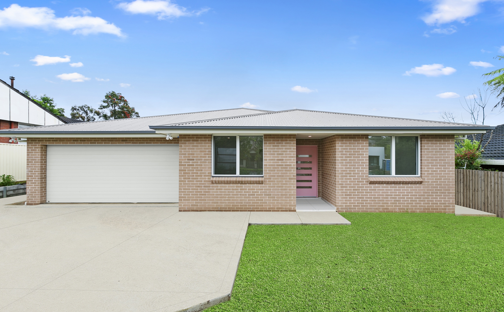
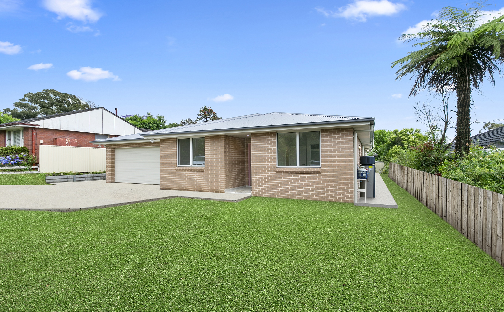
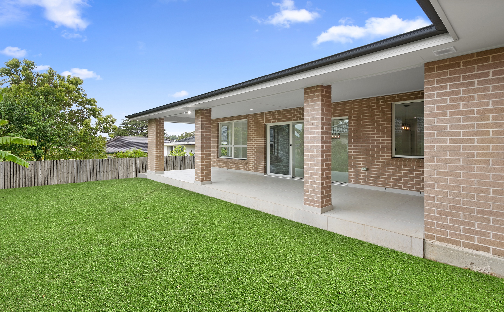
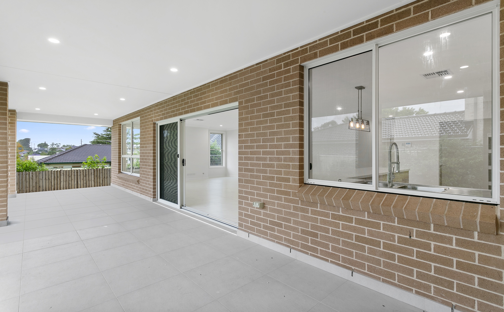
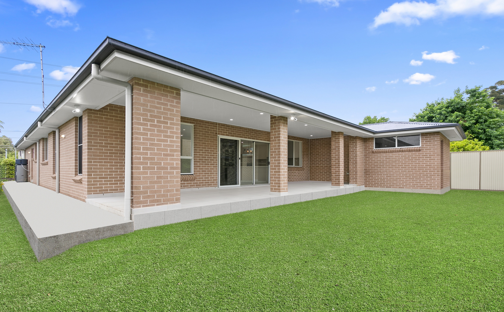
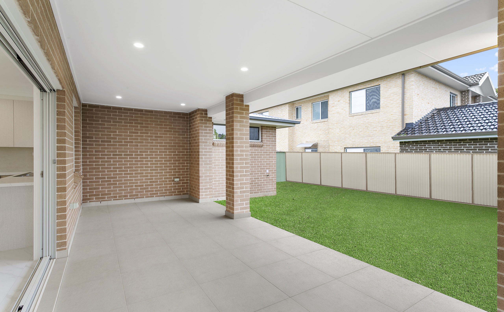
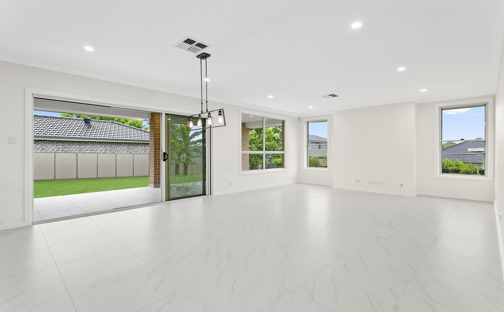
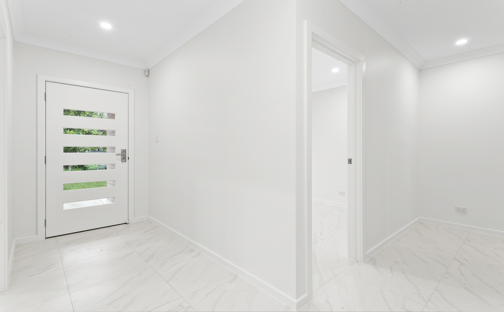
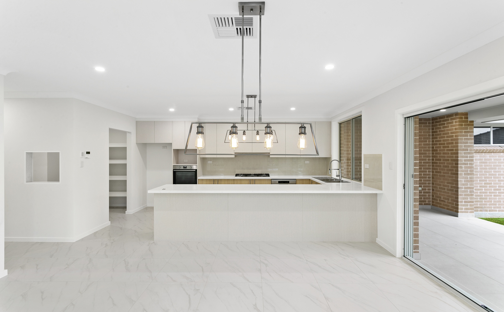
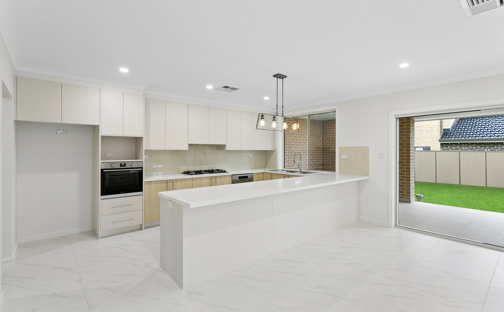
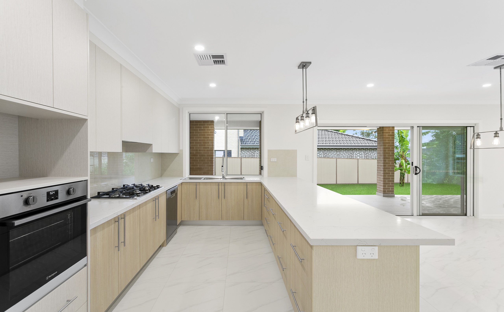
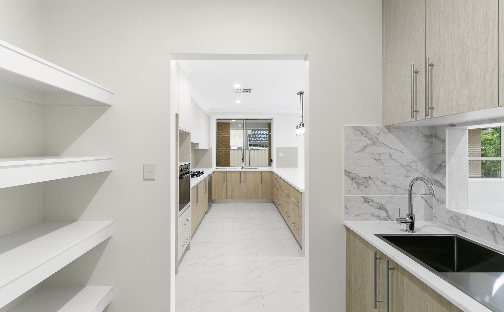
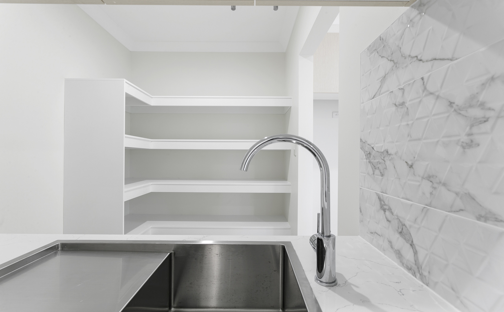
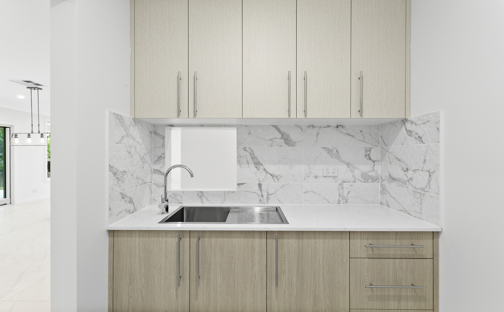
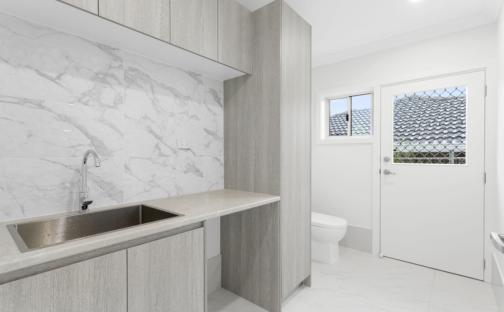
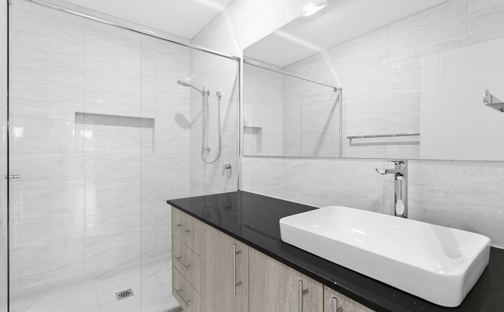
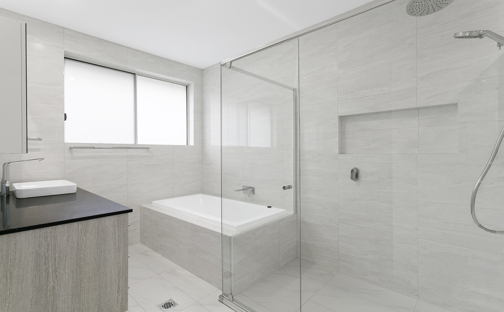
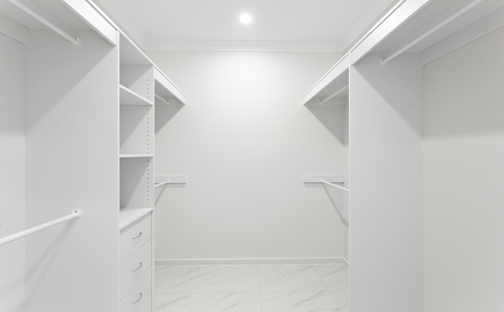
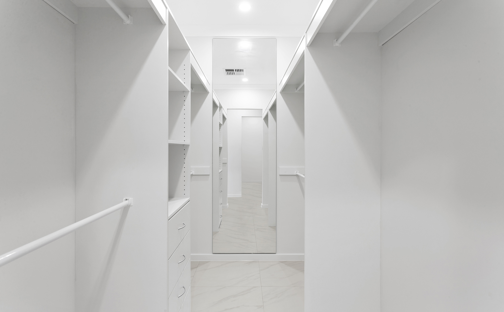
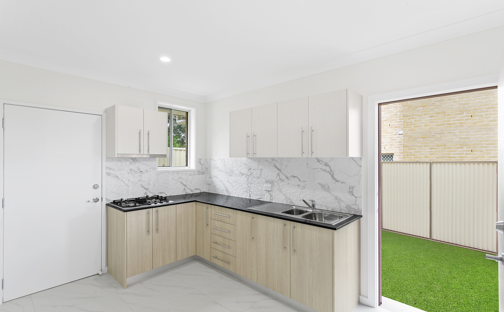
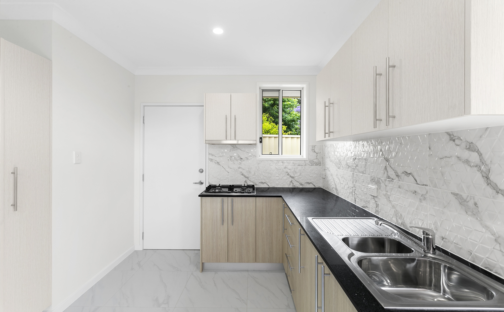
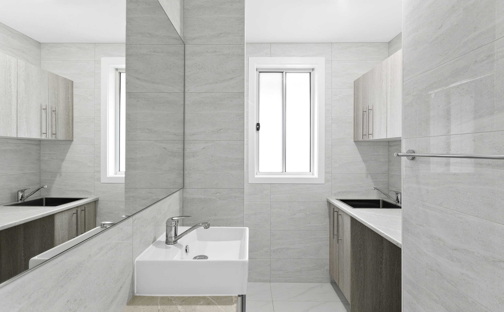
Specifications
| House Area | 234m² |
| Width | 14.7m |
| Length | 22.9m |
| Living | 4.8 x 4.4m |
| Dining | 4.8 x 3.3m |
| Kitchen | 4.8 x 2.6m |
| Master Bedroom 1 | 3.5 X 4.2m |
| Bedroom 2 | 4.5 x 3m |
| Bedroom 3 | 3.3 x 3m |
| Second Dwelling Living | 2.5 x 3.6m |
| Second Dwelling Bedroom 1 | 2.9 x 2.6m |
| Second Dwelling Bedroom 2 | 2.9 x 2.6m |
| Second Dwelling Bedroom 3 | 2.9 x 2.6m |
| Double Garage | 6 x 5.5m |


 234m²
234m² 6+
6+  3
3  2
2