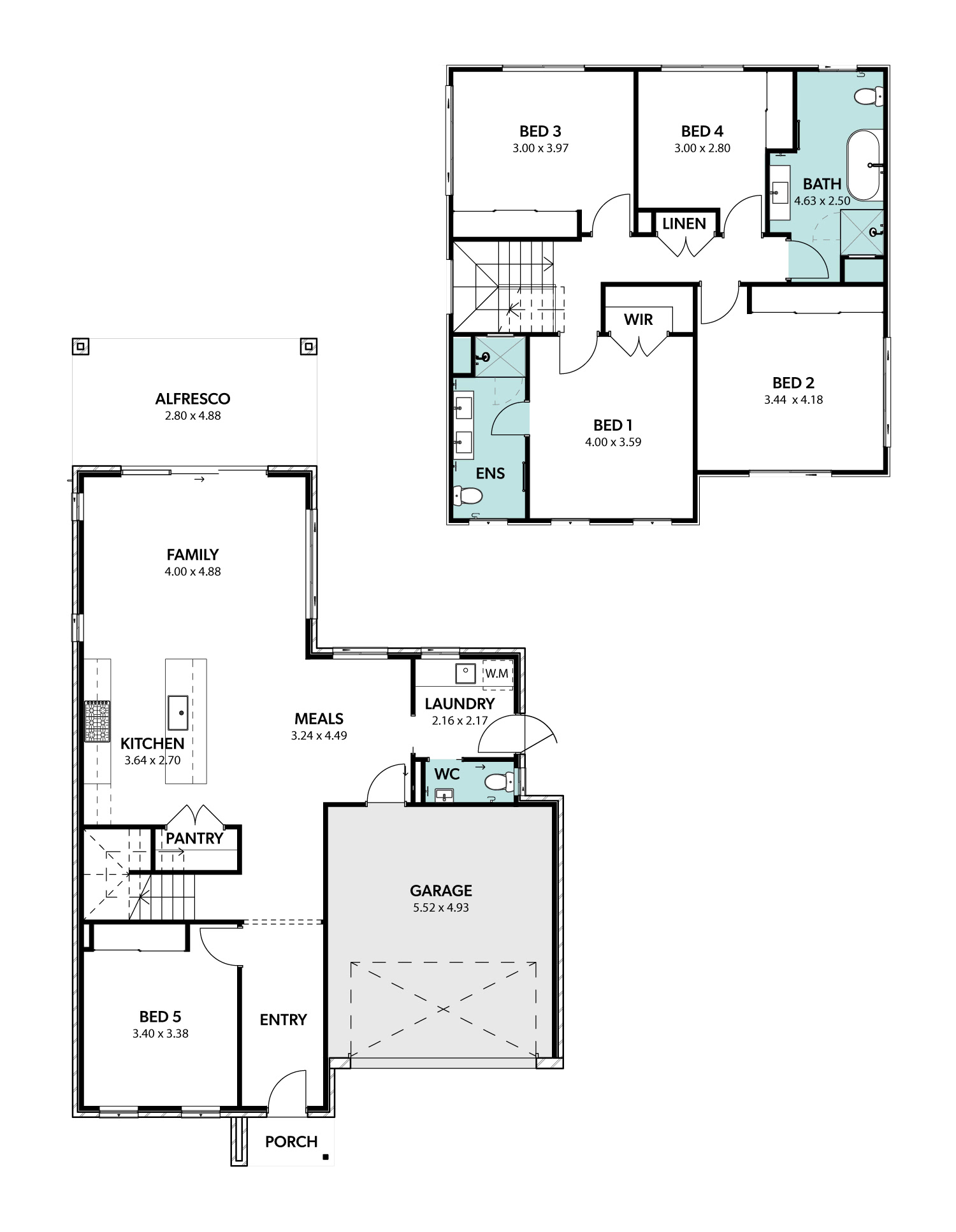
Description
Standard Design – Clifton 24
A classic facade with timeless colour selections, this home is sure to delight!
External
- Coastal Façade
- Relocated Alfresco to rear – Extended by addition 1m2
- Converted Ground Floor living adjacent to entry to Bedroom
- Arcylic Render to First Floor
- Upgraded Highlands Range Bricks to Ground Floor
- Driveway
- Demolition
- Extension of ground floor living and first floor ensuite by 1.8m2 each
- Additional windows
Flooring
- Carpet to first floor and staircase
- Hybrid Flooring to Ground Floor
Bathroom/WC
- Toto Bidet Seat Toilet to Ground Floor Powder Room
- Semi-frameless shower screen
- Caroma PC Items
- Mirror
Kitchens
- Herringbone splashback
- Owner supplied Kitchen sink
- 40mm stone benchtop to kitchen
- Polyurethane kitchen
Laundry
- 20mm stone benchtop to laundry
- Additional cabinetry
- Brickbond pattern splashback
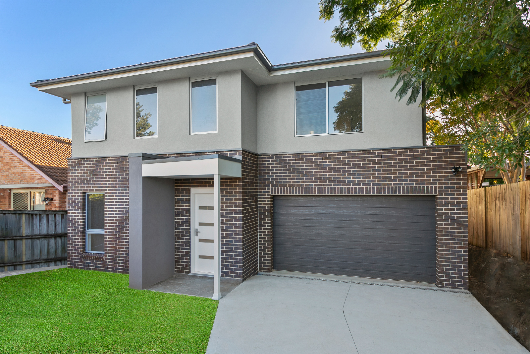
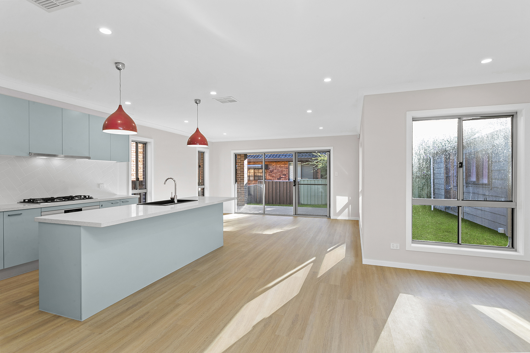
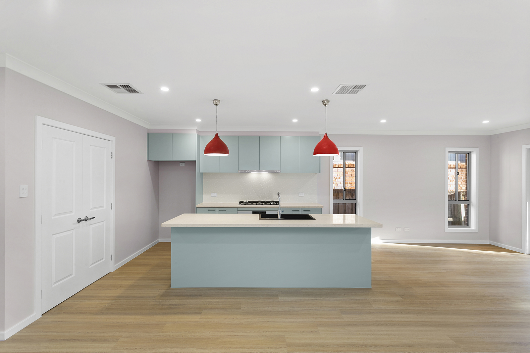
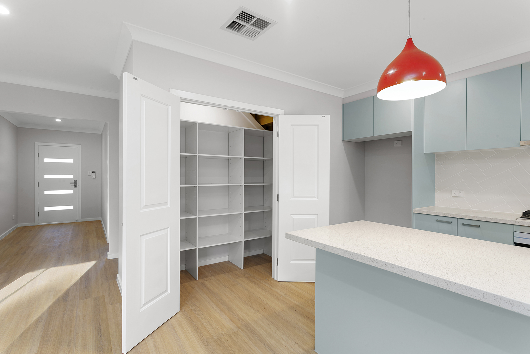
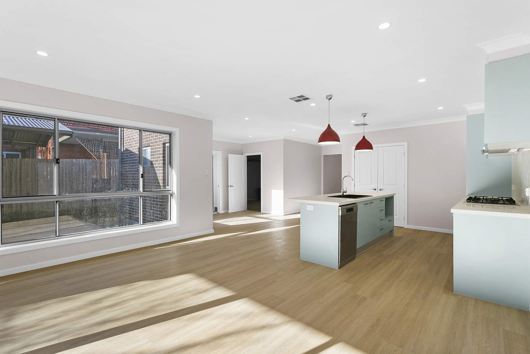
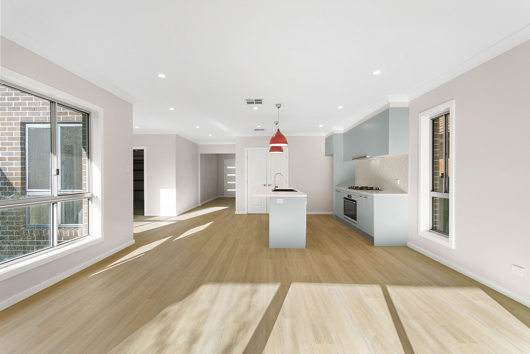
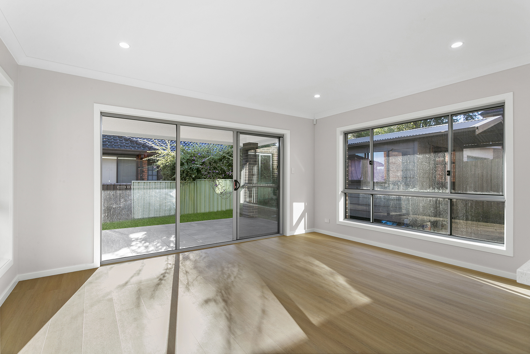
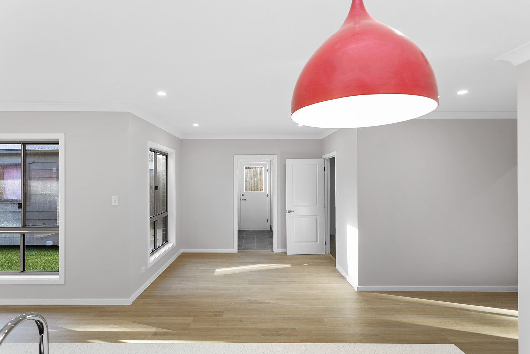
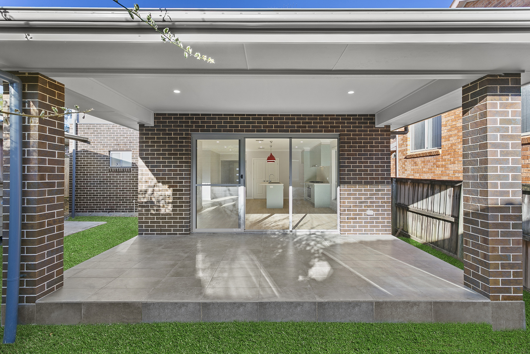
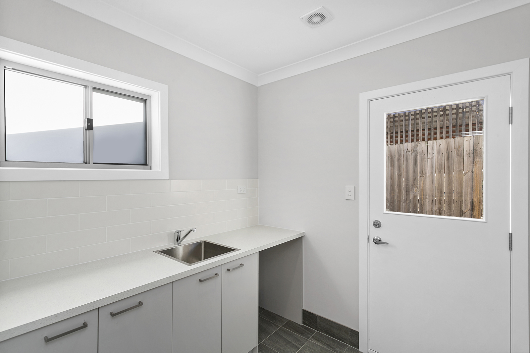
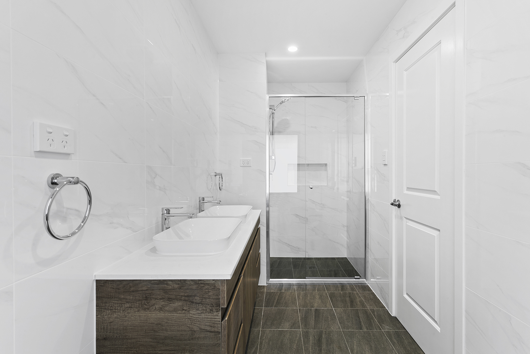
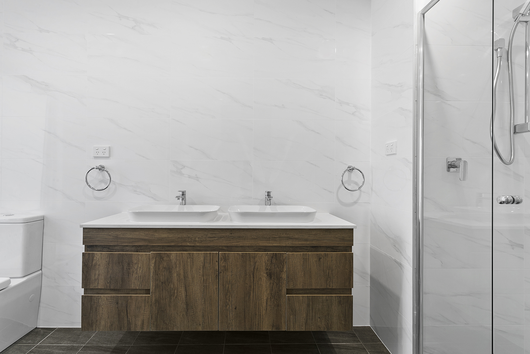
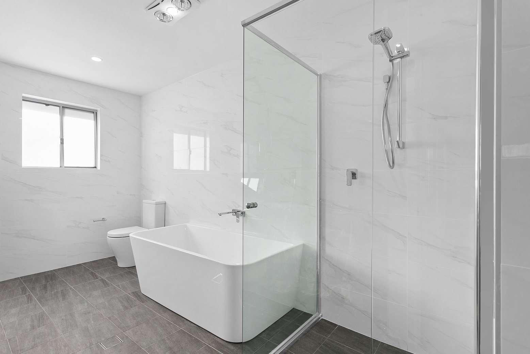
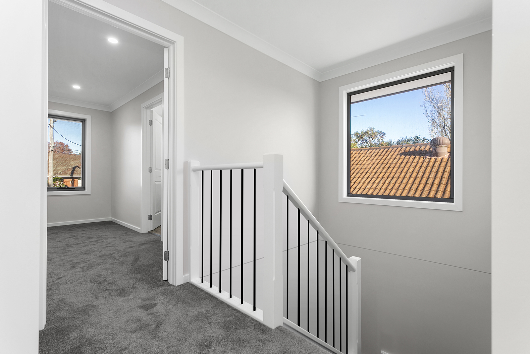
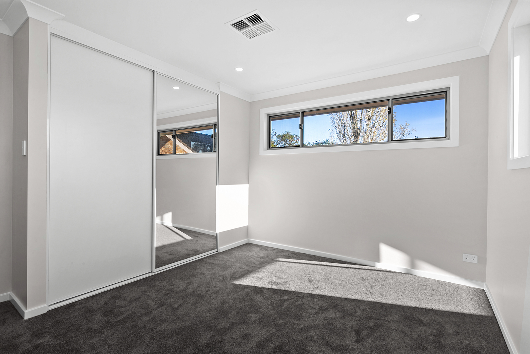
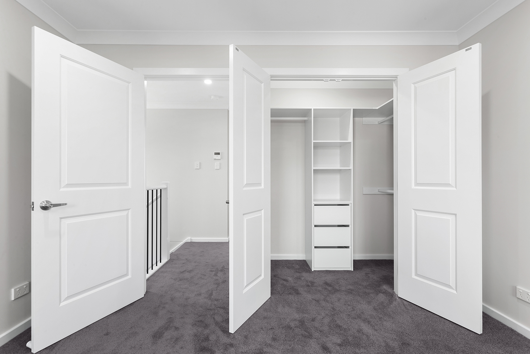
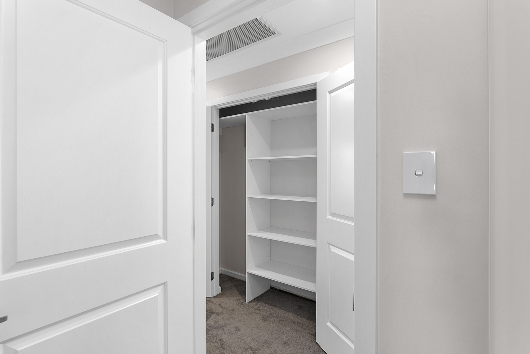
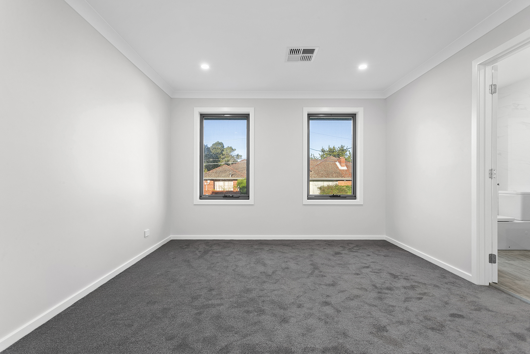
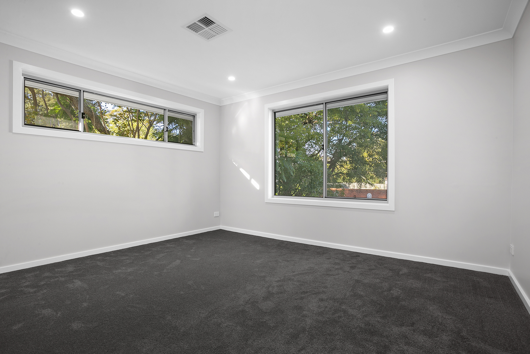
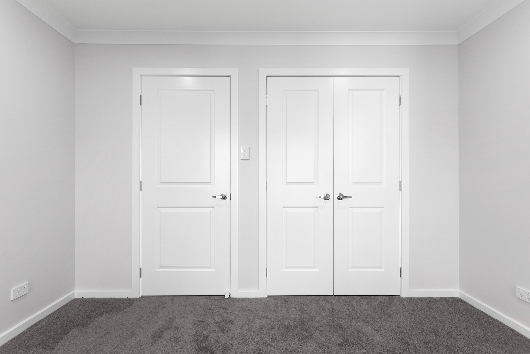
Specifications


 235.5m²
235.5m² 5
5  3
3  2
2