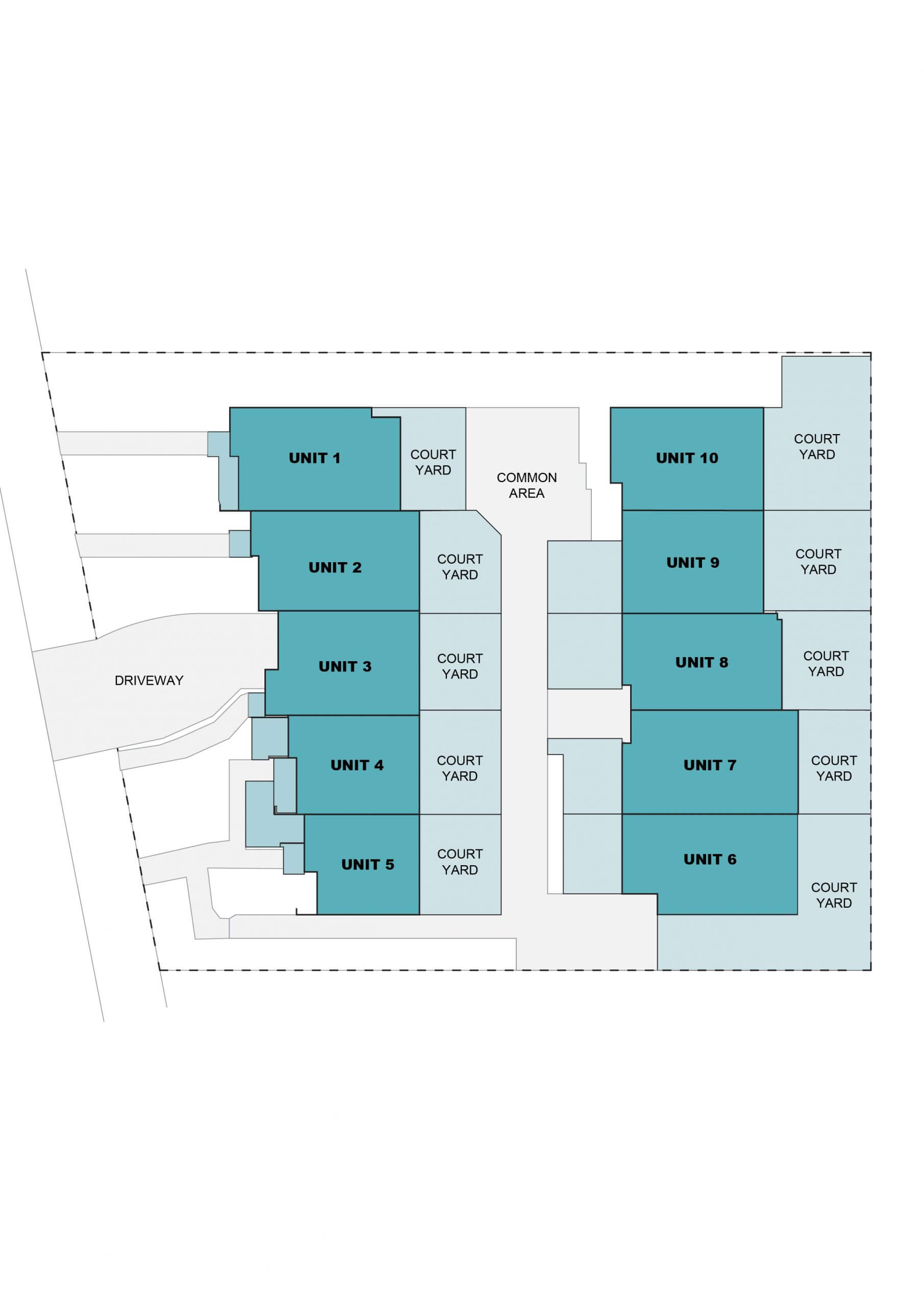
Description
- 14 Units:
2x 3-storey – 4 Bed, 2 Bath, 2 Car
3x 3-storey – 3 Bed, 2 Bath, 2 Car
5x 2-storey – 2 Bed, 1 Bath, 1 Car
4x 2-storey – 1 Bed, 1 Bath, 1 Car - Brick Veneer façade with Feature Render
- Underground, basement parking
- Generous-sized Designer kitchen with 20mm Stone Benchtop, Breakfast Bar, Glass Splashback and Polyurethane Cupboards
- Master Bedrooms with walk-in wardrobes
- Bathrooms with full-height tiling and wall-hung vanities
- LED Downlights Throughout, Ducted Air-Conditioning,
- Video Intercom & Security System
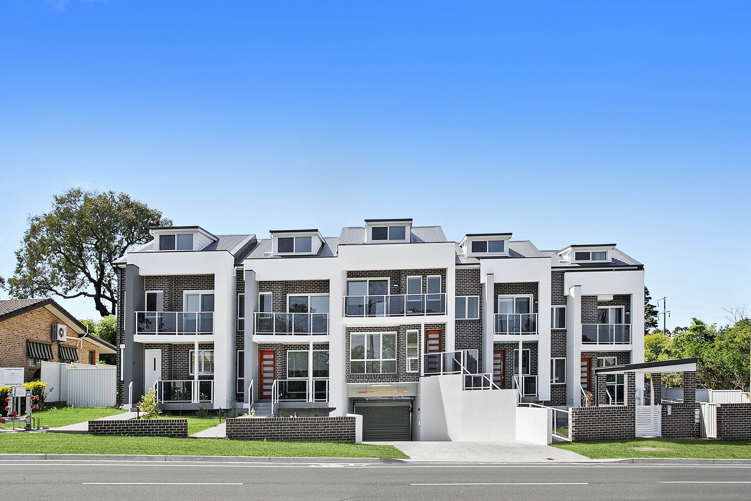
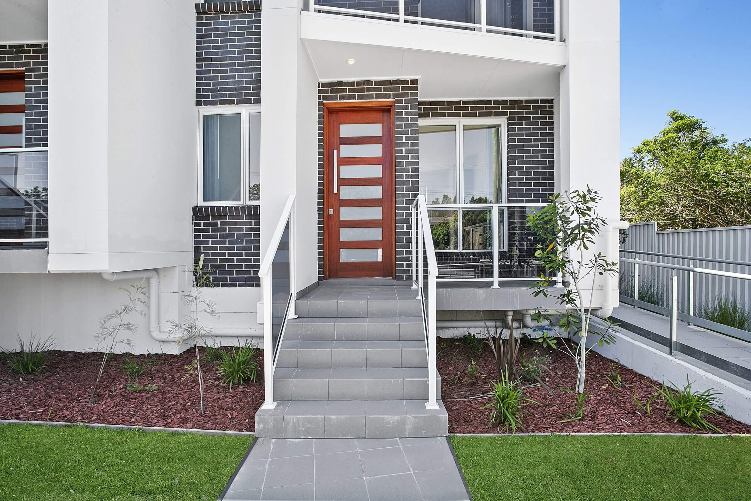
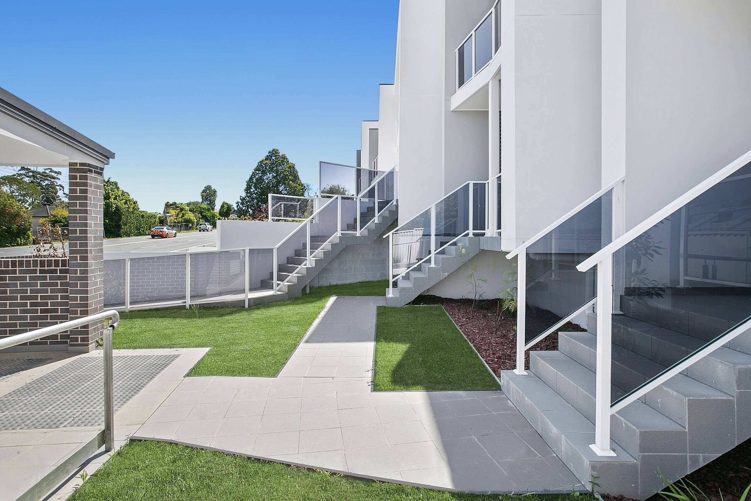
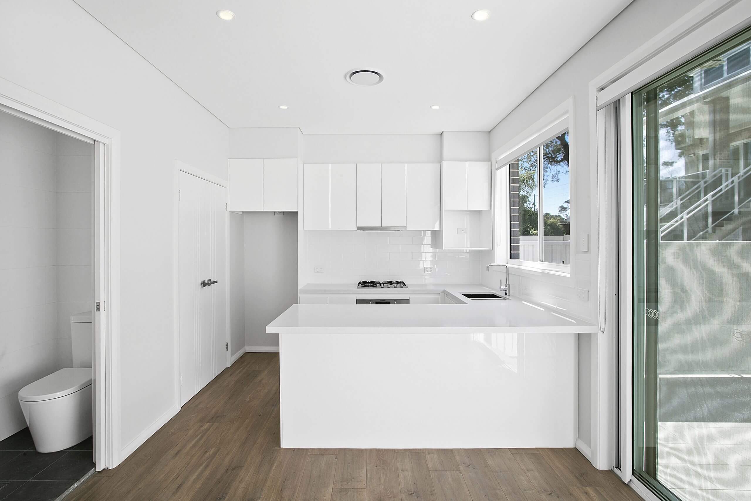
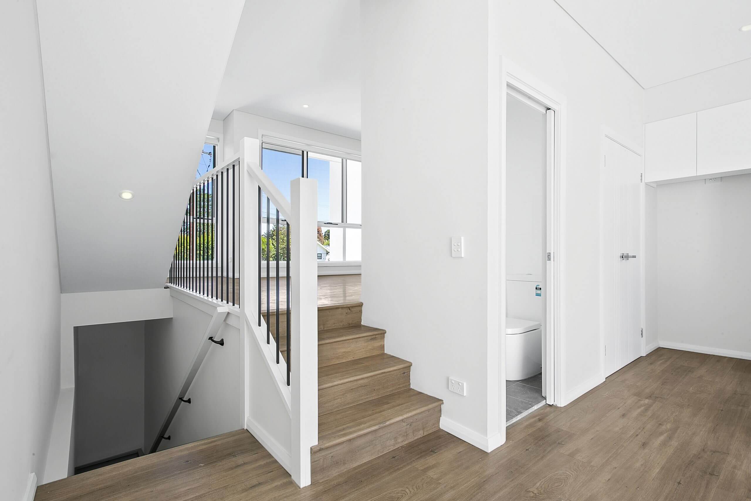
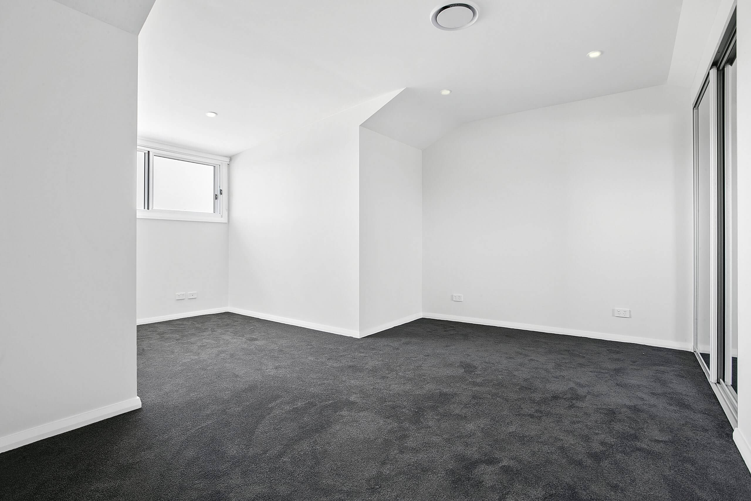
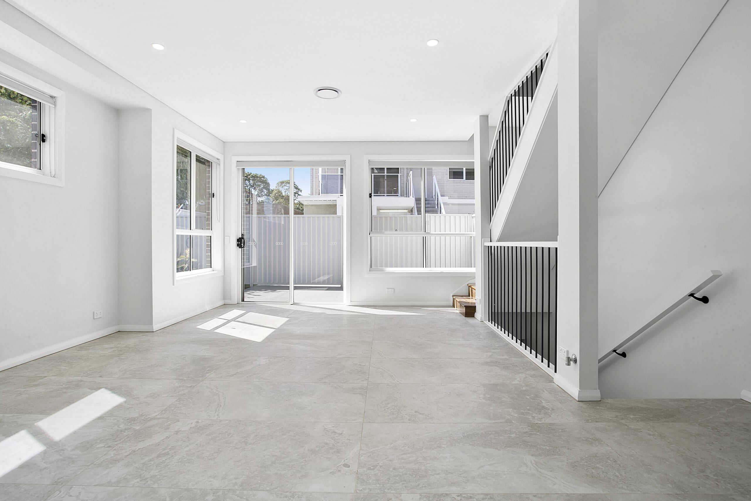
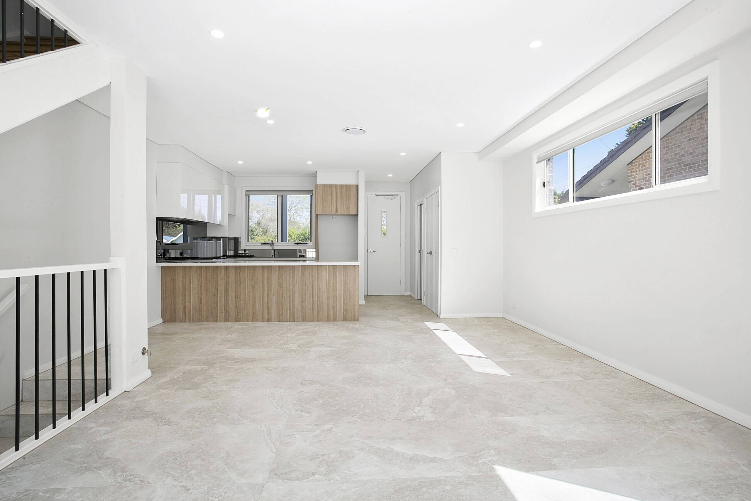
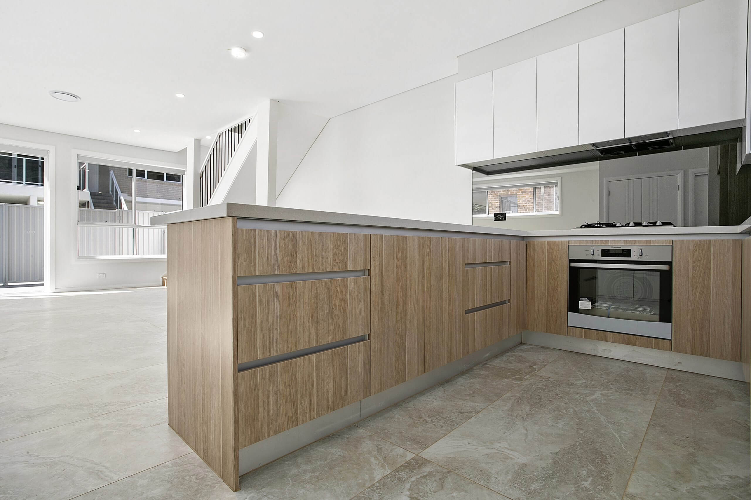
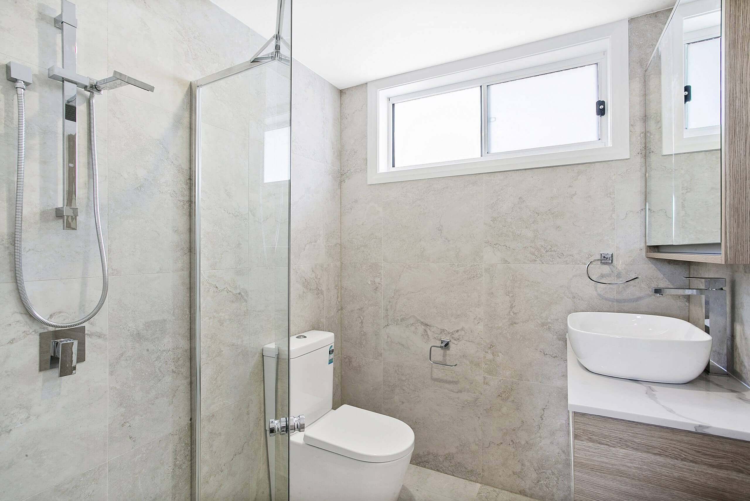


 2598m²
2598m² 6+
6+  5+
5+  4+
4+