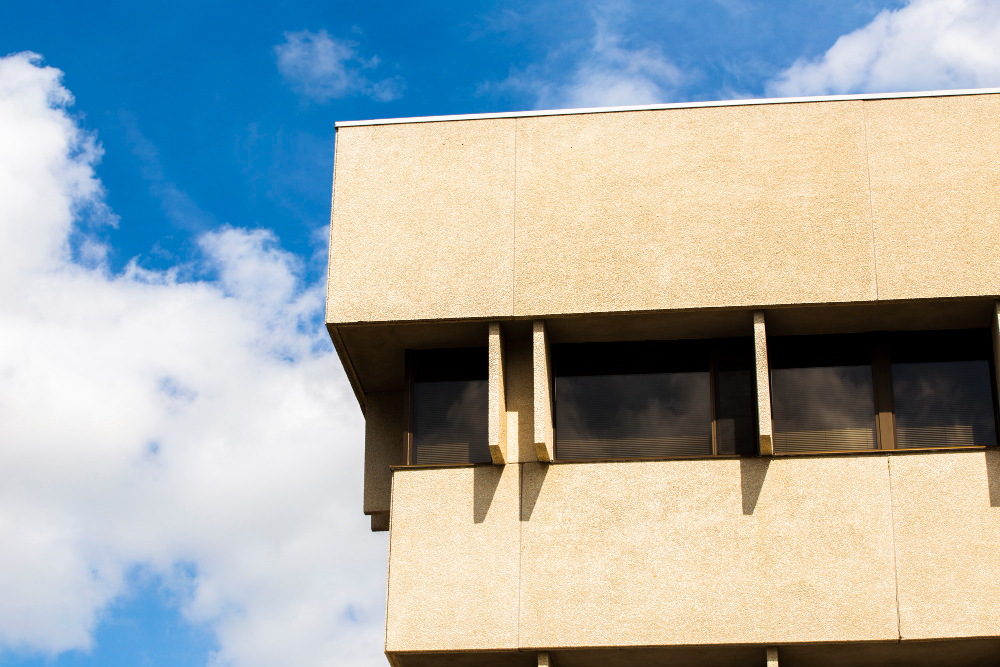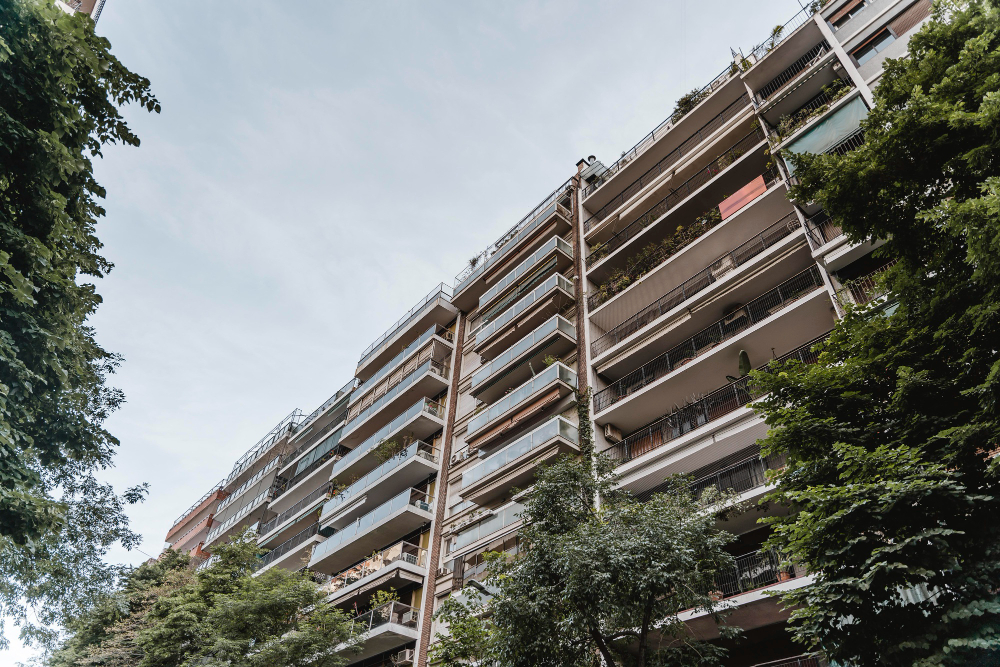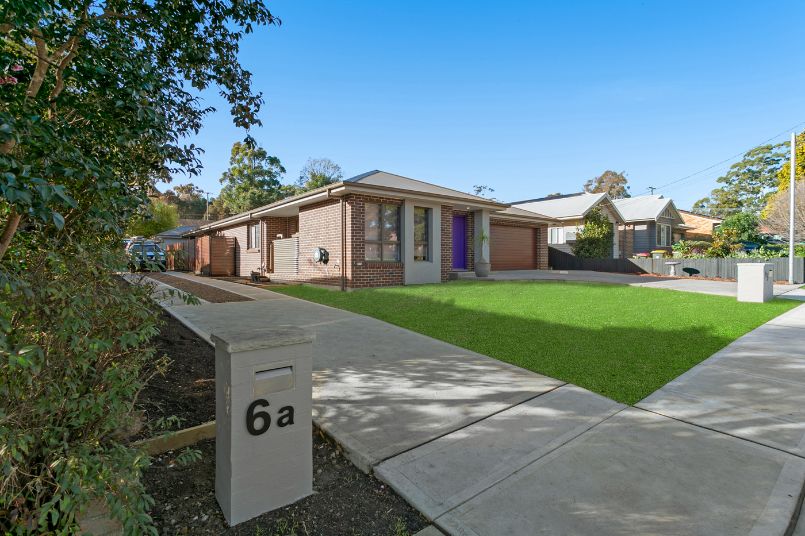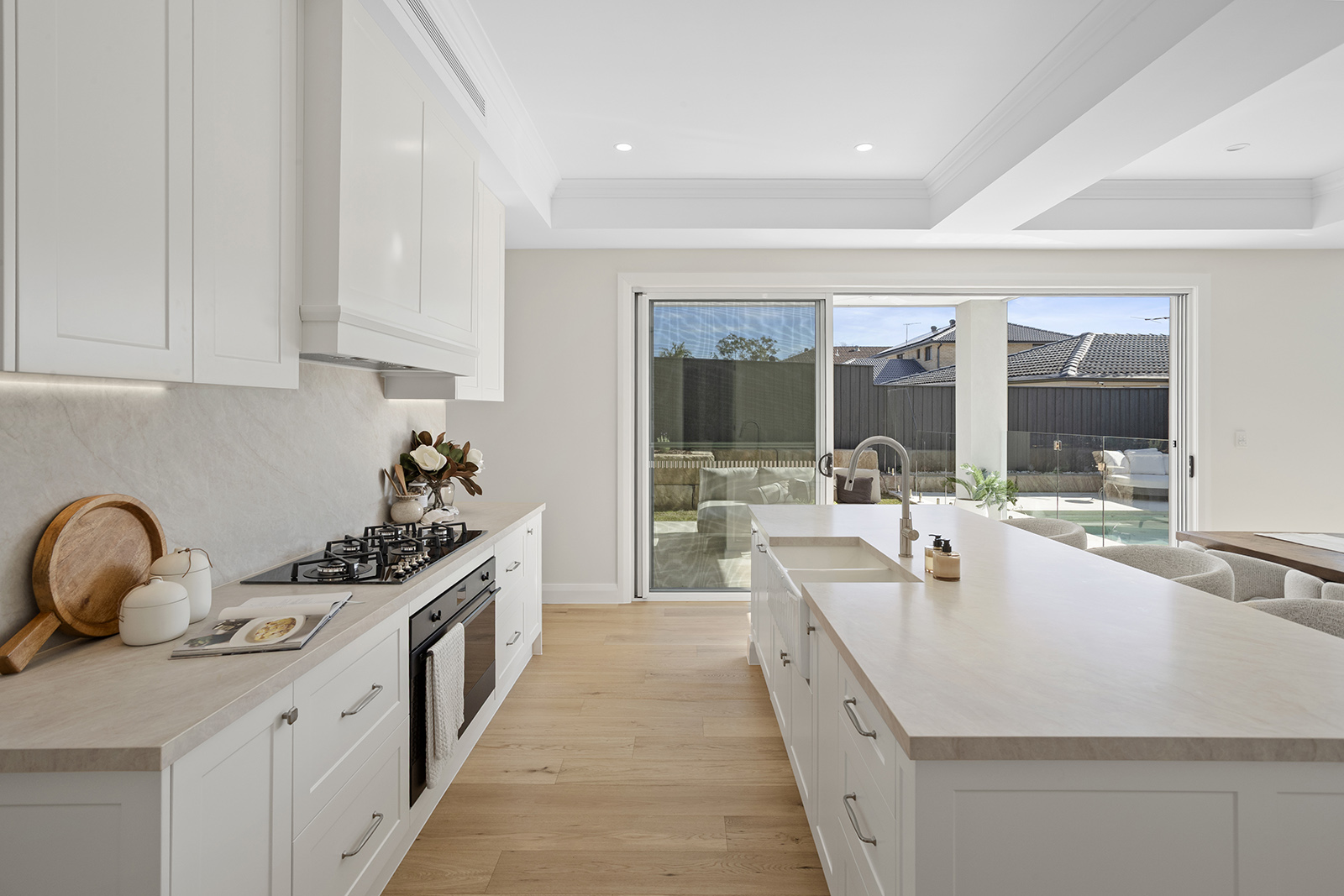
Building On A Sloping Block: A Comprehensive Guide
Constructing homes on inclined land brings challenges and possibilities. Slanted terrain allows for optimising scenic vistas while demanding innovative architectural approaches. Meticulous preparation and specialised knowledge navigate this complex undertaking successfully. Understanding the historical context of building on such blocks can provide valuable insights into effective strategies for modern construction practices. Enhance your lifestyle and design a home that fits you perfectly using this guide by one of the top new home builders in Sydney.
Sloping Block Basics
Defining Sloping Sites
A sloping site for construction means the land slopes up or down. It is not flat. Building on sites that slope is challenging. But it also has benefits. Before construction, you must understand the land’s slope. This will ensure the building is stable. It ensures proper planning too.
Building on slopes can be really neat. It puts you up high, allowing an amasing scenery. Homeowners get sweeping, panoramic views. With smart design, sloping lots take full advantage. Scenic beauty elevates daily living and enhances the whole experience. The value addition of such views can significantly boost property prices.
Building on a Slope
Building on a slope presents a unique set of challenges and opportunities for the design team. With panoramic views and natural formations as key considerations, the design process must carefully balance block designs with the need for drainage and solar design principles. Clients often envision their dream homes nestled into the terrain, requiring the expertise of the design team to navigate height restrictions and soil testing.
Building on a slope may result in additional costs, but the pros of maximising views and utilising the landscape often outweigh the cons. By incorporating multiple levels and staircases, the team can create a level house that rises with the land, offering a seamless integration with the environment. Building on sloped land presents difficulties like subsurface water and steep inclines. But thoughtful design using creative solutions overcomes these hurdles. Such a home remains stable over time and coexists with nature. Proper planning and code compliance allow the client’s dream and environmental harmony. Visit this blog post for more budget-related tips.
Benefits of Slopes
Stunning Views
Homes built on sloping blocks often enjoy breathtaking views, offering a unique perspective of the surroundings. Maximising these views through thoughtful design can create a picturesque living environment. Properties with stunning views are highly desirable and tend to command premium prices in the real estate market.
Natural Drainage
Sloping blocks help water drain away. This reduces flooding risks. Adding drainage systems to designs improves water management further. Good drainage prevents erosion, keeping buildings strong. Sloping blocks aid drainage, lowering flood risks. Incorporating drainage designs enhances sustainable water handling. Preventing erosion through proper drainage maintains structural integrity.
Creative Designs
Innovative architectural designs tailored for sloping sites can transform challenges into opportunities. Blending originality and usefulness in a custom home design plan on inclined sites allows for unique and visually engaging properties. Sloping blocks bring challenges. But tailor-made designs, working in harmony with the natural terrain, boost the overall aesthetic appeal and functionality of the space.
Challenges Faced
Access Planning
Planning access points on sloping blocks is critical for ensuring safe and convenient entry and exit for vehicles and pedestrians. Designing driveways and pathways that navigate the terrain effectively while prioritising safety poses challenges that require thoughtful solutions. Adequate access planning is essential for seamless mobility on sloped landscapes.
Cost Implications
Building on sloping blocks entails specific cost considerations due to the complexities associated with uneven terrain. Factors such as excavation, retaining walls, and specialised construction techniques can impact the overall cost significantly. Implementing cost-effective strategies, such as efficient use of materials and innovative design solutions, helps manage expenses effectively.
Site Analysis Essentials
Slope Severity
The slope severity of a site significantly impacts construction decisions. Steeper slopes may require more extensive foundation work. Different slope gradients can affect the stability of buildings, influencing design choices. Assessing slope severity is crucial for ensuring structural integrity.
Ground Conditions
Evaluating ground conditions before construction is vital. Soil composition and stability directly impact the strength of building foundations. Common ground issues on sloping blocks include soil erosion and drainage challenges. Addressing these issues early ensures a stable construction process.
Climate Factors
Climate considerations are key when building on sloping blocks. Weather patterns can influence material choices and construction techniques. Leveraging climate factors such as sunlight exposure can enhance energy efficiency in buildings. Understanding local weather conditions is essential for sustainable construction practices.
Vegetation Impact
Greenery is crucial on sloping land. Leaving nature untouched boosts ecology and beautifies the area. Plants and gardening can stop soil erosion issues. Finding a happy medium between structures and plants is key for sensible progress.
Designing for Slopes
Split-Level Homes
Split-level homes adapt well to sloping blocks. They have levels at different heights that follow the land’s slope. This design looks interesting and makes good use of space on steep blocks. The split levels allow for separate living areas but keep a connected layout.
When looking at how rooms connect in a split-level home, smooth movement between floors is key. To make this happen, open layouts are useful. Also, thoughtful stair placement helps. Additionally, having separate levels for living areas, bedrooms and leisure spaces enhances flow.
Flat Roof Options
Flat roofs give a stylish modern look that goes well with sloped blocks. A good thing about flat roofs on such land is they can make extra outdoor space. That’s nice for rooftop gardens or hangout spots. But flat roofs can have water buildup issues. They also need more care and upkeep. You should think hard about those if you want a flat roof design.
Flat roofs require special design elements. Green roofs are one option – they are sustainable and don’t absorb too much heat. Insulation and waterproofing are very important for flat roofs. They stop leaks and keep the building strong. Even though flat roofs can be tricky, people like them. They look modern and save energy.
Optimising Light
Optimising natural light in homes built on sloping blocks is essential for creating bright and inviting living spaces. Orientation matters for natural light. Window position is key. Maximise sun exposure. This reduces the need for artificial lighting. Conserves energy. Creates a sustainable home.
Make your building look great and save on bills with better lighting. Add skylights, big windows, and light well. These brighten inside rooms. They let outdoor light flow in. This blends inside and outside nicely together.
Storage Solutions
Creative storage solutions play a vital role in maximising usable space in homes situated on sloping blocks. Tidy storage spaces are crucial for small homes. From cabinets tucked under stairs to shelves on slanted walls – smart design utilises every inch. By using a vertical room efficiently, you can maximise storage without compromising style or use.
Space saving concepts like concealed storage areas beneath raised floors or multipurpose furniture could boost storage capacity without sacrificing flooring design space. By emphasising efficient storage answers adapted to challenges posed by sloping lots, homeowners can attain harmony between usefulness and design appeal.
Construction Techniques
Excavation and Fill
Digging out soil and replacing it with suitable stuff are key steps for getting sloping sites ready for building. This process is called excavation and fill. Making flat ground to build on is the goal. But, it’s not easy on steep land. Challenges include controlling soil that gets washed or blown away, and managing water runoff. Cut-and-fill, benching, and retaining walls help level the ground. Proper excavation and fill prevent landslides and building problems by creating a stable base.
Retaining Walls
Retaining walls are really important for sloping blocks. They stop soil from sliding away and make flat areas. Many materials can build retaining walls, like concrete, wood or rock. Good retaining walls look nice and drain water well. They give support to slopes and make properties more valuable. Design is important for functionality and appearance.
Building on Stilts
Building on stilts is a smart way to construct homes on sloping blocks. This method involves elevating the structure above the ground level using sturdy supports. Advantages include better views, improved ventilation, and reduced risk of flooding or water damage. Building on stilts allows for minimal site disturbance, preserving natural terrain features while adding a unique architectural touch to the property.
Managing Cut and Fill
Operations Strategy
Building on slopes demands careful thought. The uneven ground creates difficulties that must be handled wisely. Different teams working together smoothly is vital. Plans need to be made so the project finishes on time. Using resources without waste is important to control costs.
To ensure successful project execution on sloping blocks, it is essential to have a well-defined strategy in place. This includes detailed plans for cutting into the slope and filling the lower areas, taking into account factors such as soil stability and drainage. By implementing a strategic approach, construction teams can overcome obstacles posed by challenging terrains.
Efficient strategies for managing resources and timelines are vital when working on sloping blocks. This involves careful scheduling of tasks, allocation of manpower, and procurement of materials to avoid delays and unnecessary costs. By adopting proactive measures and closely monitoring progress, construction projects can stay on track despite the complexities of building on a sloping block.
Soil Stability
Assessing soil stability is crucial before commencing construction on sloping blocks to prevent potential hazards such as landslides or foundation failures. Common issues related to soil stability include erosion, poor compaction, and inadequate drainage systems. Mitigation techniques may involve installing retaining walls, improving drainage, or using suitable foundation designs.
Foundations are very important. They keep buildings steady and safe on sloped land. Different types of foundations are needed. Steep slopes work well with pier and beam foundations. Gentle slopes are better with slab-on-grade foundations. It’s a smart idea to get experts to look at your land before building. They take soil conditions and slope angles into account when recommending the perfect foundation setup.
Drainage and Access Planning
Drainage Corridors
Effective drainage corridors are crucial on sloping blocks to manage water flow and prevent erosion. Design solutions like swales and retention ponds help control water movement efficiently. These corridors play a vital role in preserving the landscape’s structural integrity.
Improper drainage issues lead to soil erosion problems, property damage problems, and even safety risk problems. Homeowners can fix these drainage issues effectively. Homeowners can create drainage corridors carefully planned. French drains, permeable paving features help drainage efficiency improve greatly.
To maintain a healthy ecosystem on sloping blocks, it’s essential to incorporate design solutions that facilitate proper water runoff. Utilising natural contours and vegetation can aid in reducing erosion and enhancing the overall aesthetics of the landscape. Embrace landscaping features in Sydney such as verdant plots, meandering walkways, or open-air seating alcoves to uplift the overarching aesthetic and nurture an alluring atmosphere.
Proper Access Routes
Well-thought-out access routes are necessary on sloping blocks for safe navigation and emergency evacuation. Designing pathways with appropriate gradients and non-slip surfaces ensures resident safety during all weather conditions.
Safety considerations such as adequate lighting, handrails, and slip-resistant materials are vital when planning access routes on sloping terrain. Ensuring easy access for emergency vehicles is also crucial in emergencies to prevent delays in response times.
Cost Considerations
Foundation Work
Foundations play a crucial role in building on a sloping block, providing stability and support for the structure. Different slope gradients require specific foundation options such as pier and beam foundations for steeper slopes and slab-on-grade foundations for gentler inclines. Professional assessment ensures the foundations are tailored to the site, considering soil conditions and slope angles. There are also other cheap ways to save money when building a house which should not be overlooked.
We encourage you to read our blog discussing the cost per square foot for a custom house if you wish to learn more about this topic.
Building Materials
Selecting suitable building materials is essential for constructing on sloping blocks. Materials like reinforced concrete offer durability and strength, ideal for supporting structures on uneven terrain. Opting for materials that provide stability while enhancing the aesthetic appeal of the property is key. Sustainable choices such as recycled timber or eco-friendly composite materials cater to environmentally conscious projects.
Labour Costs
Labour costs when building on sloping blocks are influenced by various factors including site accessibility, terrain challenges, and project complexity. Construction on uneven terrain demands skilled labour capable of managing the unique obstacles presented by sloping sites. Implementing cost-effective labour management strategies like efficient scheduling, task delegation, and streamlined workflows can help optimise labour costs without compromising quality.
Environmental Considerations
Topography Surveys
Topography surveys are crucial for assessing sloping sites as they provide detailed elevation data. This information helps architects and builders understand the exposure of the land to elements like rainwater and sunlight. Survey data plays a pivotal role in making informed design and construction decisions, ensuring that structures are built safely and sustainably.
Topography surveys are really important. They show even little changes in elevation. This lets you see the land’s exact shape. Knowing this helps find problems. Like soil loss, water flow issues, or unstable ground. Architects use survey data. They make smart building plans. The plans help avoid risks. Building on sloping ground has risks. The plans help with those.
Contour Analysis
Contour analysis involves studying contour lines on maps to grasp the topographical features of sloping terrains. These lines represent points of equal elevation, enabling architects to visualise how the land slopes and where its high and low points are located. Contour maps serve as valuable tools for understanding the natural features of a site, including hills, valleys, or ridges.
Maximising Slope Advantages
Natural Light Utilisation
Harnessing natural light in homes on sloping blocks offers numerous benefits. This design approach enhances energy efficiency and reduces reliance on artificial lighting. By strategically placing windows and skylights, homes can maximise daylight exposure throughout the day. This not only brightens interiors but also creates a sense of spaciousness.
Design strategies for maximising daylight exposure involve careful consideration of the home’s orientation and window placement. South-facing windows allow for consistent natural light without excessive heat gain, while east and west-facing windows capture morning and afternoon sunlight. Incorporating light wells and reflective surfaces can further amplify natural light penetration into the living spaces.
Utilising natural light in architecture goes beyond energy savings; it also impacts health and aesthetics positively. Sunlight exposure has been linked to improved mood, productivity, and overall well-being. Furthermore, well-lit spaces tend to feel more inviting and visually appealing, enhancing the overall ambiance of the home.
Space Optimisation
Optimising space in homes built on sloping blocks is essential for creating functional and liveable environments. Techniques such as smart design solutions enable homeowners to make the most out of every corner. From built-in storage under staircases to convertible furniture, these innovative approaches maximise space utility without compromising on style.
Smart design solutions focus on creating functional layouts that serve multiple purposes. Multi-level designs can help separate private and public areas efficiently, while open-plan layouts enhance airflow and connectivity between different zones. Incorporating flexible partitions or sliding doors allows for easy adaptation of spaces based on changing needs.
The importance of multi-purpose areas cannot be overstated in space-efficient designs. Rooms that can serve dual functions, such as a home office that transforms into a guest bedroom, add versatility to the layout. By prioritising functionality without sacrificing aesthetics, homes on sloping blocks can offer comfort and convenience within limited square footage.
Closing Thoughts
You’ve now grasped the essentials of building on a sloping block, from site analysis to construction techniques. Remember, designing for slopes requires careful planning to maximise advantages and manage challenges effectively. Consider cost, environmental impacts, and drainage in your strategy for a successful project. By implementing these considerations, you can navigate the complexities of building on sloping terrain with confidence and foresight. Your attention to detail and proactive approach will ensure a smooth construction process and a structurally sound outcome. Embrace the unique opportunities that building on a sloping block presents, and turn potential obstacles into innovative design features that enhance your property’s value and appeal.
Experience
the
Difference
Ready to start your building journey? Chat to our team of experts today and get a FREE personalised quote
Find Out More
Related Posts






