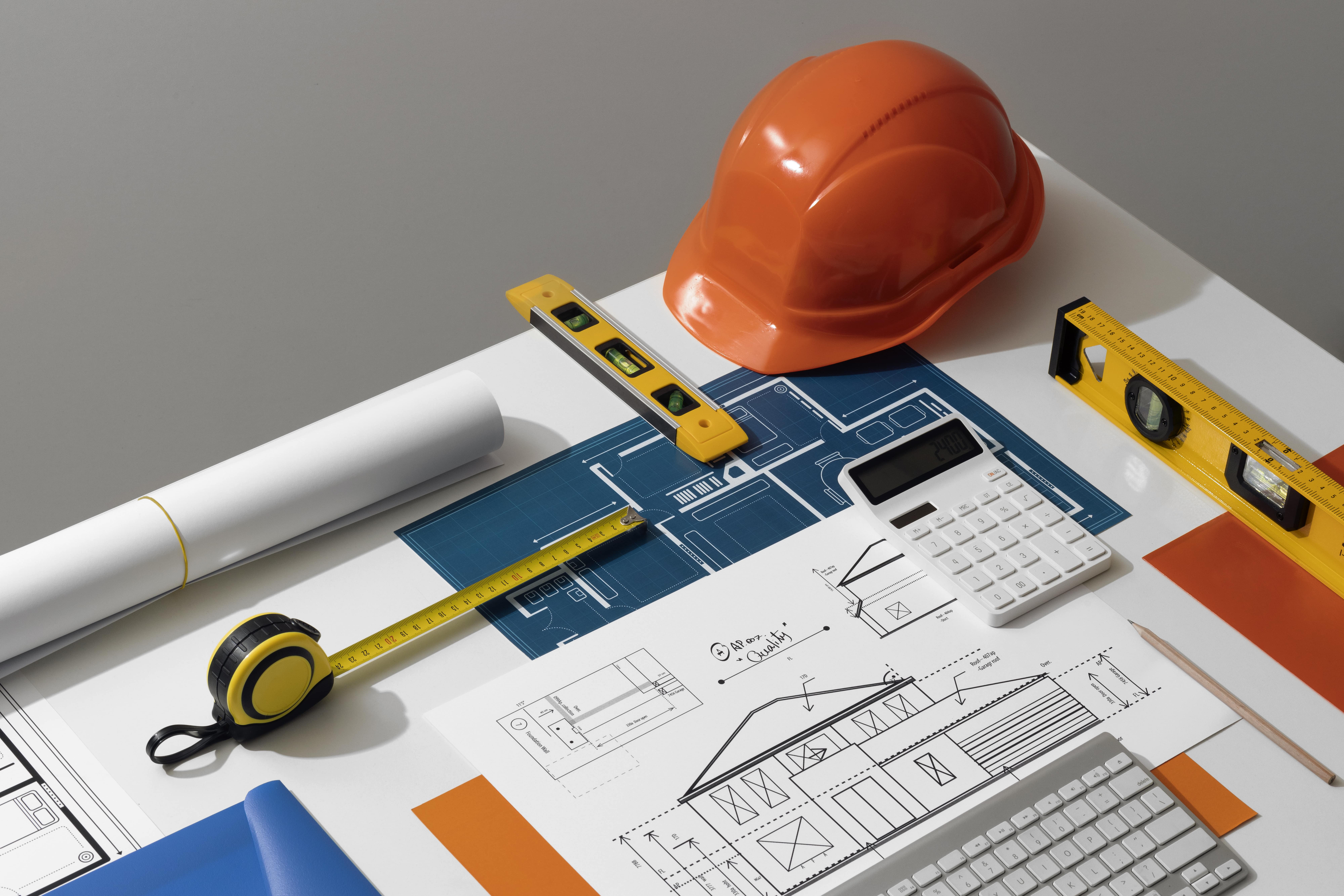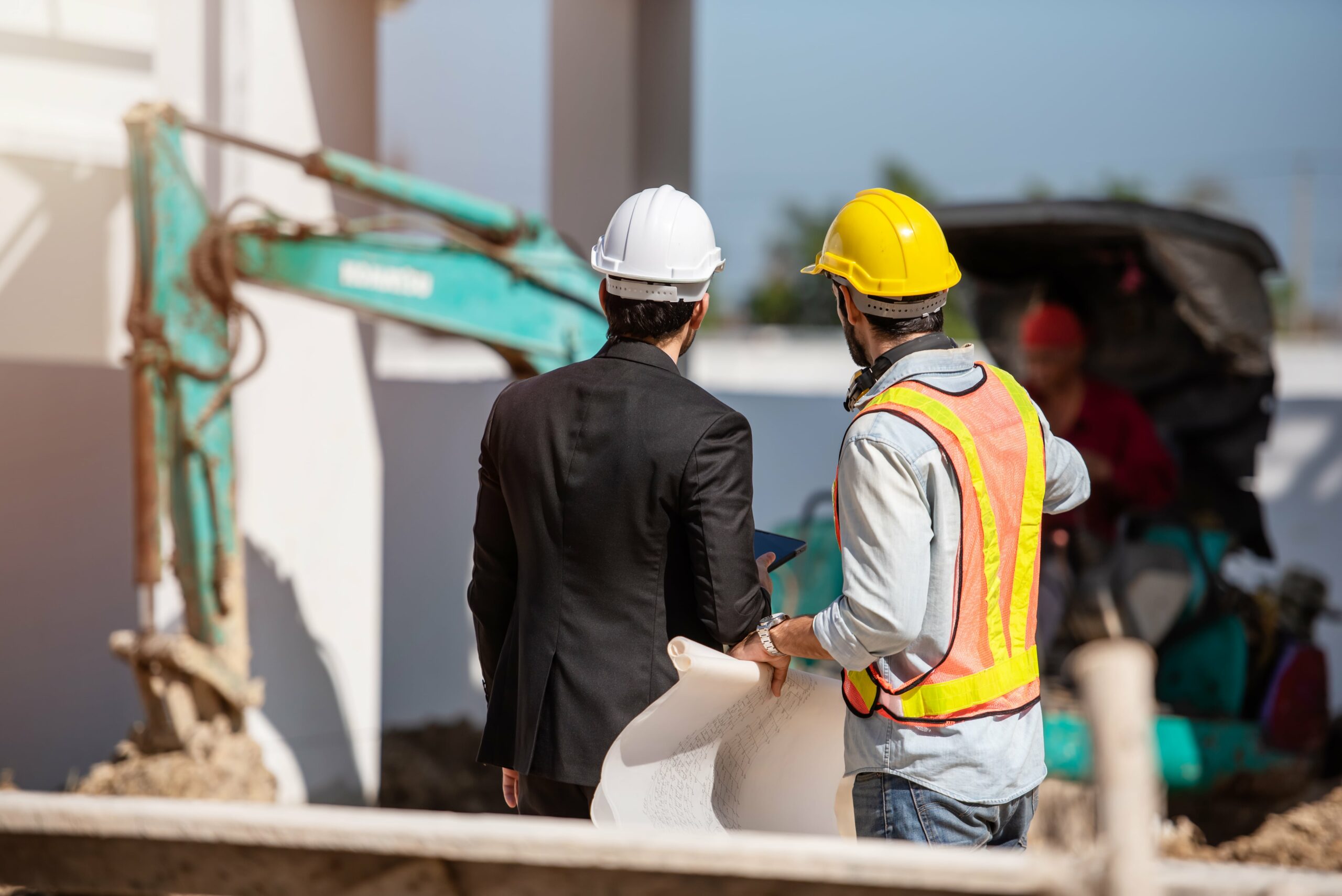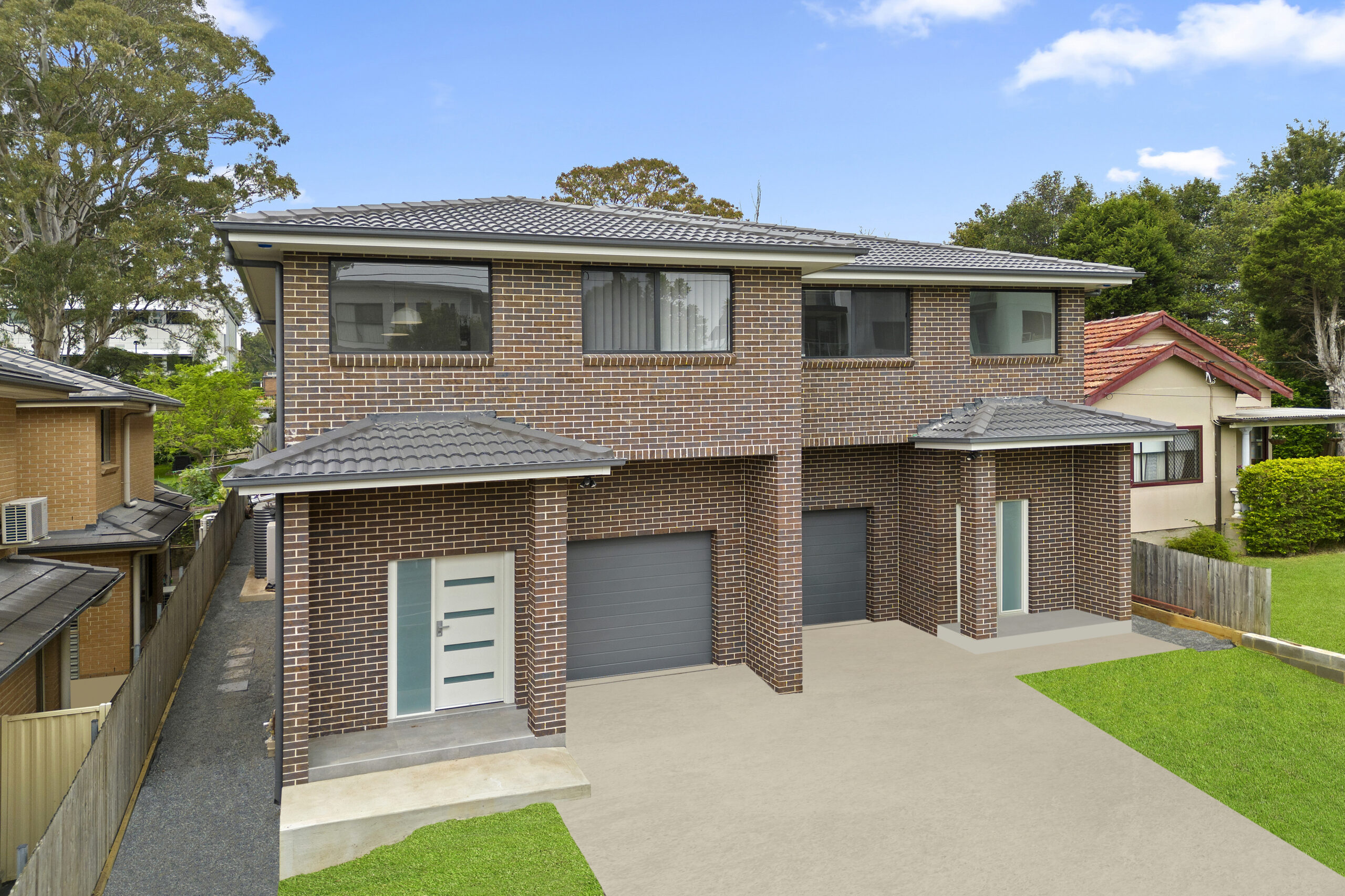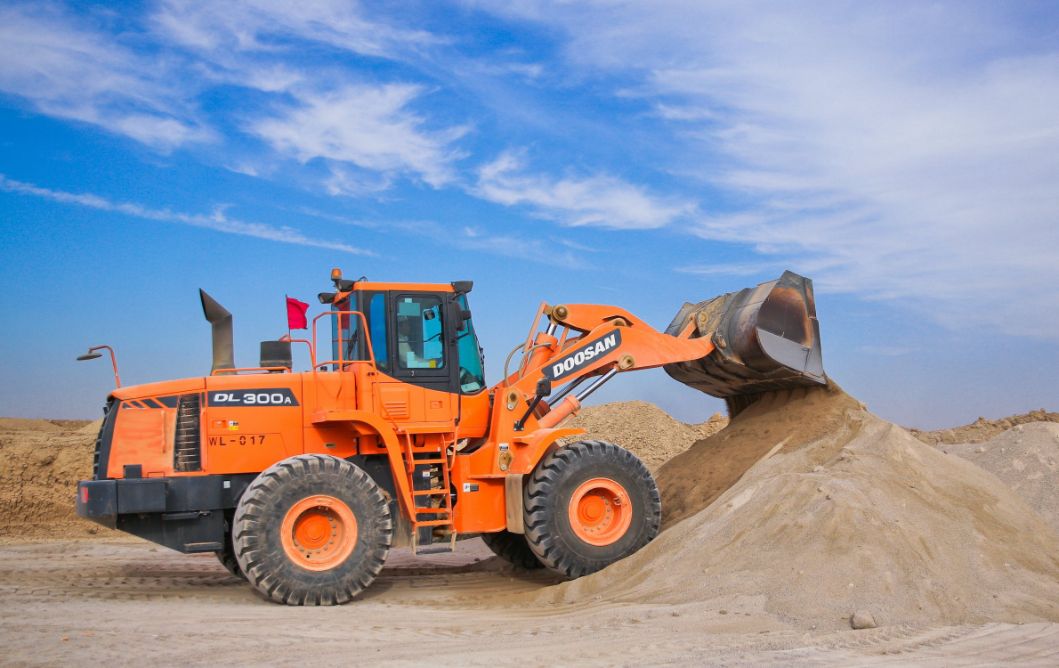
Building Permit Approval Guide for Australia 2024 – A Comprehensive Guide
Obtaining a building permit is a crucial step in any construction project. It ensures that the proposed structure complies with safety standards and local regulations. Understanding the intricacies of securing a building permit can be complex, but this blog post aims to simplify this process for you. From demystifying the application requirements to navigating potential challenges, we’ve got you covered.
Navigating through the maze of paperwork and regulations can be daunting, but with the right guidance, it becomes more manageable. This post will provide practical insights into understanding what is needed to obtain a building permit and how to streamline the application process efficiently. Whether you’re an experienced builder or embarking on your first construction venture, this comprehensive guide by New South Homes will help demystify the often intricate world of building permits.
Determining When a Building Permit is Necessary
Factors Influencing the Need
Determining whether a building permit is necessary depends on various factors. The type and scope of the construction project play a crucial role in this decision. Typically, most construction projects require building permits, but there are exceptions. For instance, minor repairs or cosmetic work like painting usually do not necessitate a building permit. However, for major renovations or new constructions, obtaining a building permit is crucial.
In many cases, it’s essential to check with the local building department to ascertain if a permit is required. Local regulations and codes, building permit cost can vary widely from one place to another, so it’s important to consult with the relevant authorities before commencing any construction work.
For example:
- Adding an extra room to an existing house may require a building permit.
- Installing new electrical wiring or plumbing systems typically needs approval from the local building authority.
- Constructing new structures such as sheds or garages may also demand obtaining proper permits.
Importance of Compliance
Complying with building permit requirements holds significant importance for several reasons. First and foremost, it ensures that the construction work meets safety standards and adheres to local regulations. This helps in safeguarding both property owners and occupants against potential hazards arising from substandard construction practices.
Moreover, failing to obtain necessary permits can lead to legal repercussions and financial penalties down the line. In some instances where unpermitted work has been carried out, property owners might be required to remove unauthorised structures at their own expense or face fines imposed by regulatory authorities.
Furthermore:
- Obtaining proper permits provides assurance that your project meets structural integrity requirements.
- It also facilitates future real estate transactions as prospective buyers often look for evidence of permitted improvements when purchasing properties.
When is a Building Permit Not Required
Sometimes, you don’t need a building permit to make changes to your home or property. This can be good news if you’re planning on doing some small renovations or improvements. For example, if you want to paint the walls, install new flooring, or replace your kitchen cabinets, you usually won’t need a permit. These types of projects are considered minor and don’t require official approval from the local government. However, it’s important to note that even though a permit may not be required, you still need to ensure that the work is done safely and follows all building codes and regulations.
Projects Requiring and Exempt from Building Permit
Major Renovations and New Constructions
Undertaking major renovations or new constructions typically necessitates obtaining a building permit. These projects involve significant structural changes to a property, such as adding an extension, building a new structure, or altering the existing layout. For instance, if someone plans to construct a deck onto their home or add an extra room, they would need to obtain a building permit before commencing work.
In some cases, even minor alterations like replacing windows or doors may require a permit if it affects the structure of the building. This is because any modifications that can impact the integrity of the property often fall under the jurisdiction of building permits.
Exemptions from Permitting
On the other hand, certain types of repairs and improvements are exempt from requiring a building permit. Minor repairs such as fixing leaks in plumbing systems or repairing small sections of drywall generally do not need permitting. Similarly, cosmetic enhancements like repainting walls or installing new flooring might be considered exempt from obtaining permits since they don’t involve structural changes.
Understanding which projects are exempt from permitting is crucial for homeowners looking to carry out improvements on their properties without facing legal repercussions. By being aware of these exemptions, individuals can save time and avoid potential legal issues associated with undertaking unauthorised construction work.
Applying for a Building Permit
Submission Process
When applying for a building permit, you need to submit an application to your local building department. This process typically involves providing detailed information about the project, such as plans and specifications. For instance, if you’re constructing a new deck or renovating your home, you’ll need to include the proposed design and structural details in your application.
It’s crucial to ensure that all necessary documents are included when submitting the permit application. The local building department will likely require specific forms, construction permit, to be completed along with any additional documentation related to the project. Missing information could result in delays or even rejection of the application.
Remember, each city may have its own unique requirements. Therefore, it’s important to carefully review and adhere to the guidelines provided by your local building department during this process.
Seeking Guidance
If you’re unsure about any part of the permit application process, seeking advice from professionals or officials at the local building department is highly recommended. These individuals can provide valuable insights into what is required for successful submission.
Moreover, consulting with experts in construction or architecture can also be beneficial as they can offer guidance on preparing accurate and comprehensive documents for your building permit application.
Seeking advice from those who have experience dealing with similar projects can help streamline the submission process and reduce potential setbacks due to missing or incomplete information on applications.
Documentation for Supporting Your Building Permit Application
Required Documents
When applying for a building permit, it is crucial to provide relevant documentation to support the application. This may include architectural drawings, engineering calculations, and site plans. These documents help authorities understand the scope of the project and ensure that it complies with building codes and regulations.
Accurate architectural drawings are essential as they depict the design of the proposed structure or renovation. These drawings should detail floor plans, elevations, sections, and other necessary views to illustrate the entire project comprehensively. Engineering calculations play a vital role in demonstrating structural integrity and adherence to safety standards.
Site plans also form an integral part of the building permit application process for planning permission. They outline property boundaries, setbacks from property lines, existing structures on-site, as well as any proposed changes or additions. Providing these detailed plans in the building permit application ensures that construction aligns with zoning ordinances and local regulations.
Project Descriptions and Material Specifications
In addition to technical drawings and calculations, detailed project descriptions must accompany a building permit application. This description should outline the nature of work being undertaken—whether it’s new construction or alterations—and provide specifics about materials being used.
Material specifications further enhance understanding by listing out all components involved in construction—from foundation materials to roofing systems. Including this information aids officials in assessing compliance with building codes related to material quality and durability.
Contractor Information A comprehensive building permit application also requires details about contractors involved in executing the project. This includes their licences, insurance coverage information, as well as any certifications they possess relating to specialised work such as electrical or plumbing installations.
Submitting accurate contractor information not only demonstrates compliance with licensing requirements but also assures authorities that qualified professionals are overseeing different aspects of construction.
Issuance and Extension of Building Permits
Permit Issuance Process
Once the building plans are approved, the local council or government’s building department issues a building permit. This official document grants legal permission to start construction or renovation on a property, including building permit application and building permit cost. The issuance marks an important milestone in any construction project.
It is crucial for individuals and contractors to carefully review the issued permit to ensure that all details align with the approved building plans. Any discrepancies should be addressed immediately with the local building department to avoid complications during the construction phase.
It’s essential for recipients of a building permit for a custom house in Sydney to understand and comply with all conditions specified within it. These may include adhering to specific timelines, using only approved materials, and following safety regulations outlined by the local authorities.
Requesting Permit Extensions
Building permits typically have an expiration date, often ranging from six months to one year after issuance. However, if circumstances arise that prevent construction work from commencing within this timeframe, extensions can usually be requested from the local council or government authority responsible for issuing permits.
To request an extension, applicants must provide valid reasons for needing additional time beyond the original expiration date. Common justifications might include unforeseen delays in securing funding or unexpected changes in project scope due to factors such as inclement weather or material shortages.
When requesting an extension, it is imperative for applicants to submit their requests well before the existing permit expires. This proactive approach demonstrates respect for established procedures and helps maintain positive relationships with local authorities overseeing construction activities.
Adhering to Timelines and Requirements
Throughout both the issuance and potential extension process of a building permit, strict adherence to specified timelines and requirements is paramount. Failure to comply with these guidelines can result in costly penalties or even suspension of construction activities until compliance is achieved.
Commencement, Completion, and Notification for Building Work
Construction Commencement
Before building work begins, it’s crucial to obtain the necessary building permit. This ensures that the construction complies with local regulations and safety standards. Without a permit, there could be legal implications and potential hazards. For example, a building erected without a permit might have structural issues or violate zoning laws.
It is essential to understand that commencing construction without the required permit is illegal in most areas. The consequences may include fines or even halting the project until all necessary permits are obtained. Therefore, it’s vital to prioritise obtaining the building permit before starting any construction work.
Project Completion and Final Inspection
Upon completion of the project, a final inspection by local authorities is typically mandatory before occupancy or use of the structure. This inspection ensures that all aspects of the building comply with safety codes and regulations. It also verifies that everything has been constructed according to approved plans.
The final inspection process serves as an added layer of protection for occupants’ safety by ensuring that all electrical systems, plumbing fixtures, fire safety measures, and overall structural integrity meet established standards. It also provides peace of mind for property owners knowing their buildings are safe for use.
Notification Requirements
Notifying the local building department at various stages during construction is crucial to ensure compliance with regulations throughout the entire process. Providing timely notifications allows officials to conduct inspections at critical points such as foundation placement or framing installation.
Dealing with Lapsed Permits and Site Connection Security Checks
Dealing with Lapsed Permits
When a building permit expires before the project is completed, it becomes lapsed. This means that additional steps are necessary for its approval. To address this, applicants typically need to apply for an extension or renewal of the expired permit. The process may involve submitting updated plans and paying additional fees. It’s crucial to be aware of the expiration date of the building permit to avoid delays in construction.
Dealing with lapsed permits requires understanding the specific regulations and requirements set by local authorities. In some cases, if a significant amount of time has passed since the expiration, it might be necessary to reapply for a new permit rather than seeking an extension.
Site Connection Security Checks
Site connection security checks are essential procedures conducted to ensure compliance with safety regulations and utility connections during construction projects. These checks involve verifying that all electrical, plumbing, gas, and other utility connections adhere to building codes and safety standards.
During site connection security checks, inspectors evaluate whether proper measures have been taken to prevent hazards such as gas leaks or electrical malfunctions. They also assess whether connections meet environmental standards regarding waste disposal and pollution control.
In some instances, failure to pass site connection security checks can result in delays in project completion as corrective actions must be taken before work can proceed further.
Understanding Certified and Uncertified Building Permits
Certified Building Permits
When a building permit is certified, it means that it has undergone a thorough review process. All the necessary documentation has been carefully examined and approved by the relevant authorities. This approval signifies compliance with all building codes, regulations, and safety standards. For example, if someone wants to construct a new deck in their backyard, they would need to obtain a certified building permit after submitting detailed plans of the proposed structure.
Certified building permits provide assurance that the construction project meets all legal requirements and is safe for occupants. Homeowners can proceed with their projects confidently knowing that they have satisfied all necessary conditions set forth by local building codes. Once obtained, these permits are typically valid for a specific period within which the construction work must commence.
Uncertified Building Permits
On the other hand, uncertified building permits may be issued on a temporary basis or conditional upon further inspections or document submissions. These permits are often granted when certain aspects of the construction project require additional scrutiny before full approval can be given. For instance, if an individual needs to make urgent repairs to their home’s foundation due to structural damage caused by unforeseen circumstances such as extreme weather conditions or natural disasters, they might receive an uncertified permit initially while awaiting further assessments.
Uncertified permits serve as an interim solution for individuals who need immediate authorization to begin essential work on their properties but still need to fulfil specific requirements at later stages of the project.
Benefits and Considerations
Pros:
- Certified building permits ensure full compliance with building codes and safety standards.
- They provide homeowners with confidence in proceeding with their construction projects without concerns about legality or safety issues.
- Uncertified permits offer flexibility for urgent repairs or time-sensitive situations where immediate action is required.
Cons:
- The temporary nature of uncertified permits means that additional steps are needed before obtaining full approval.
- There might be limitations on what type of work can be done under an uncertified permit until further inspections or documents are submitted.
Essential Information on Building Approvals and Inspections
Importance of Building Approvals
Obtaining a building permit is crucial as it ensures that construction projects comply with safety, structural, and zoning requirements. Without the necessary approvals, a project may face legal consequences or be subject to demolition. By securing building permits, property owners demonstrate their commitment to adhering to established regulations.
Building approvals also contribute to safeguarding public welfare by ensuring that structures are constructed in a safe and compliant manner. This process helps prevent potential hazards such as faulty electrical wiring, inadequate fire safety measures, or substandard foundations. Therefore, understanding the significance of building permits is essential for any construction endeavour.
Stages of Inspections
Throughout the construction process, various inspections are conducted at key stages to verify compliance with building codes. These inspections typically cover critical areas including foundation work, framing installation, electrical systems, plumbing installations, and fire safety mechanisms. For instance:
- The foundation inspection assesses the integrity and stability of the base structure.
- Framing inspections examine whether structural components meet engineering standards.
- Electrical assessments ensure that wiring and fixtures adhere to safety protocols.
- Plumbing checks confirm proper installation according to code requirements.
- Fire safety evaluations focus on implementing appropriate measures for protection against fires.
These thorough examinations help guarantee that each phase of construction aligns with industry standards and regulatory mandates. Ensuring adherence to these guidelines not only promotes occupant safety but also minimises risks associated with non-compliance.
Final Remarks
Understanding the intricacies of building permits is crucial for any construction project. From determining the necessity of a permit to navigating the application process and complying with regulations, each step plays a vital role in ensuring the legality and safety of the construction work. By familiarising oneself with the requirements and procedures outlined in this guide, individuals can confidently pursue their building projects while adhering to legal and safety standards.
For those embarking on construction endeavours, it is essential to approach building permits meticulously. Ensuring compliance with local regulations not only avoids potential legal repercussions but also contributes to the overall safety and quality of the built environment. With this knowledge in hand, individuals are empowered to navigate the complexities of building permits effectively, setting the stage for successful and lawful construction projects.
Experience
the
Difference
Ready to start your building journey? Chat to our team of experts today and get a FREE personalised quote
Find Out More
Related Posts







