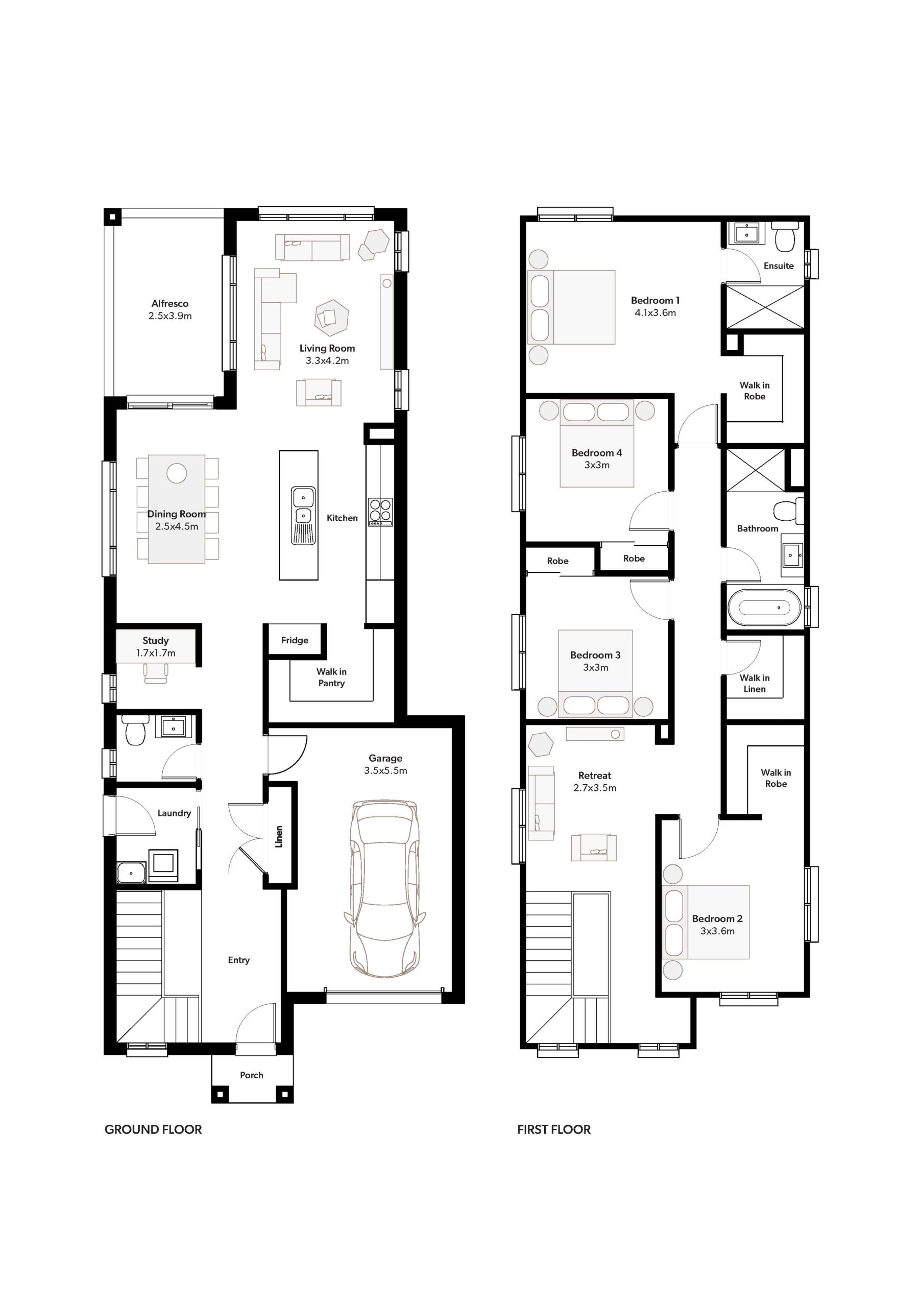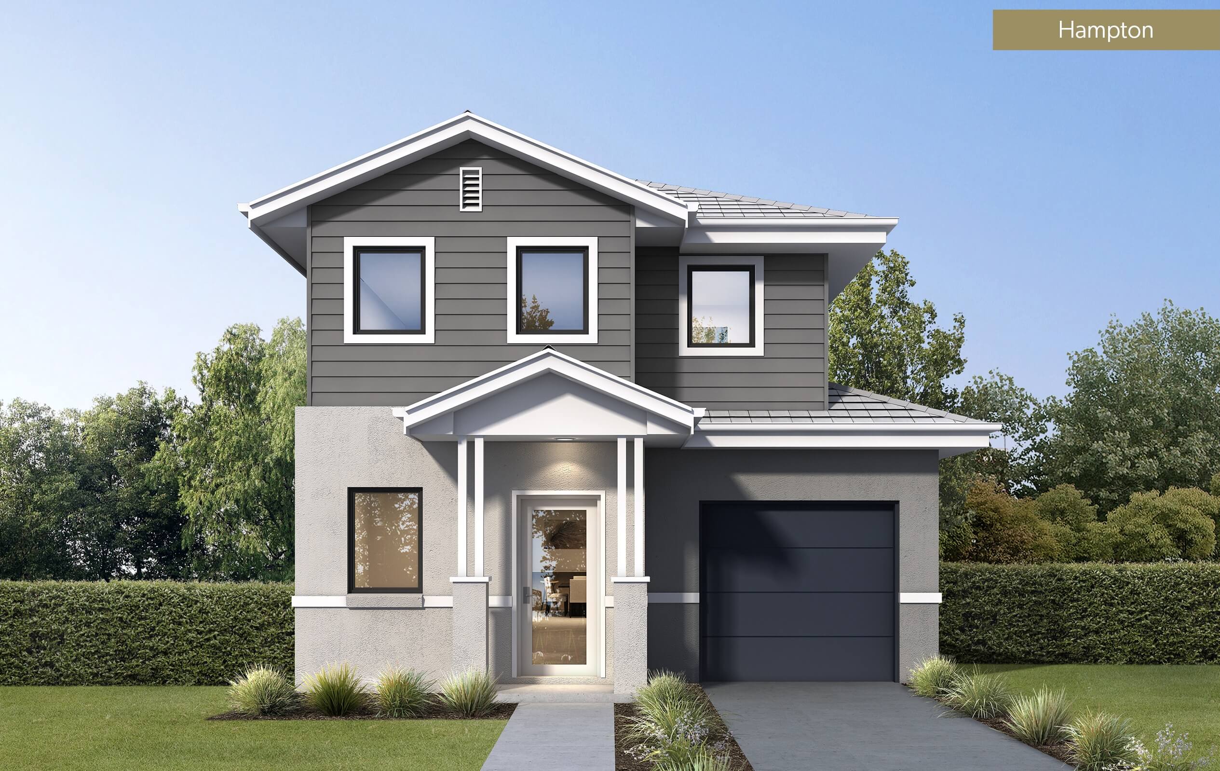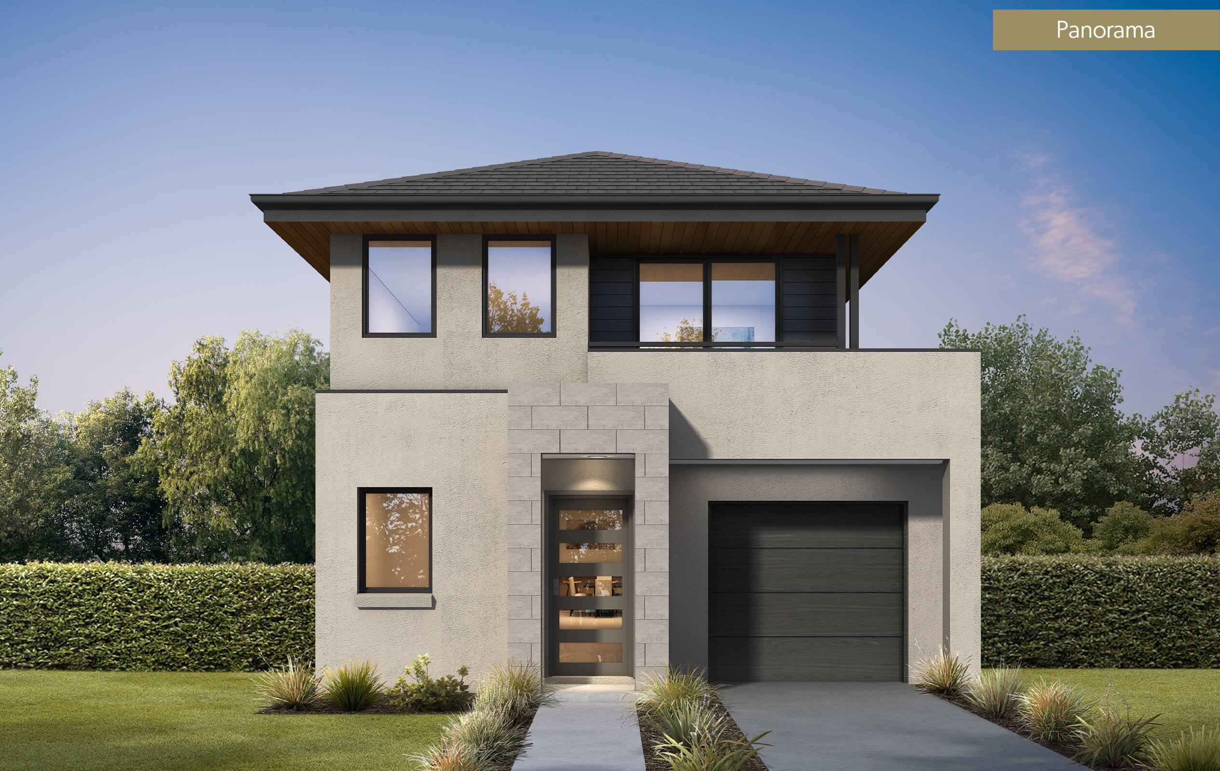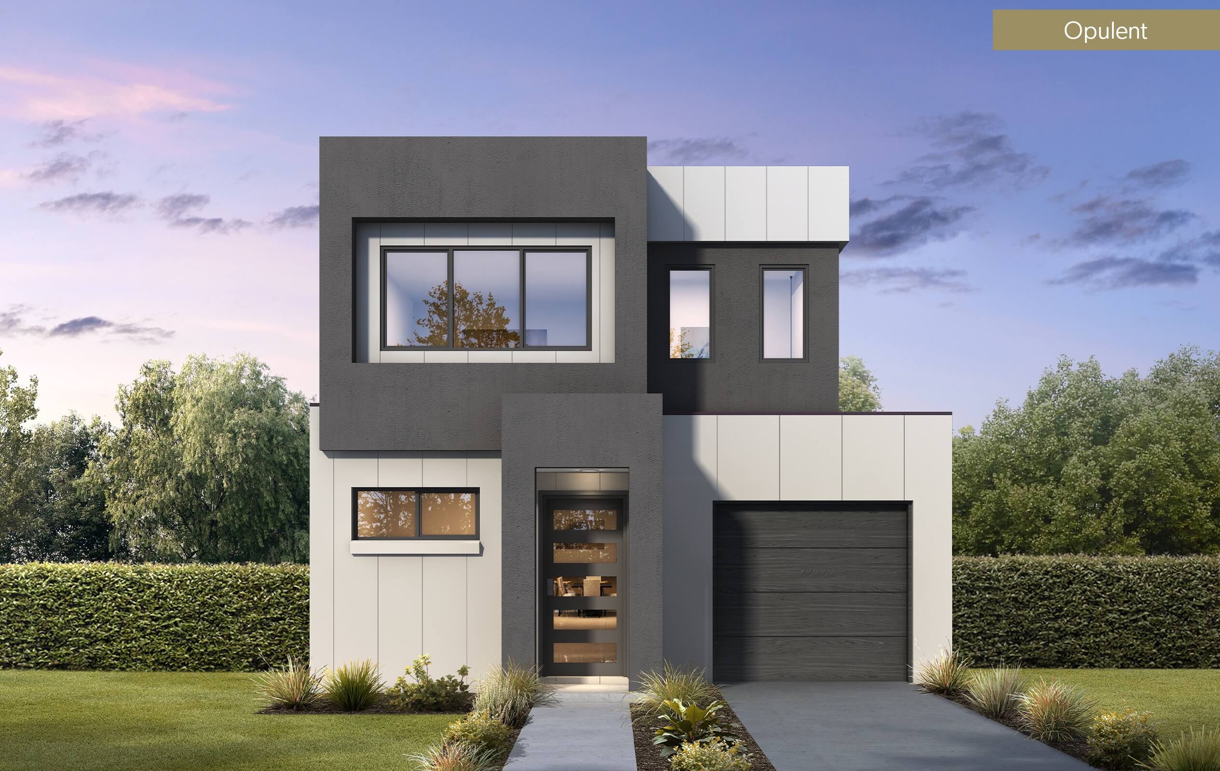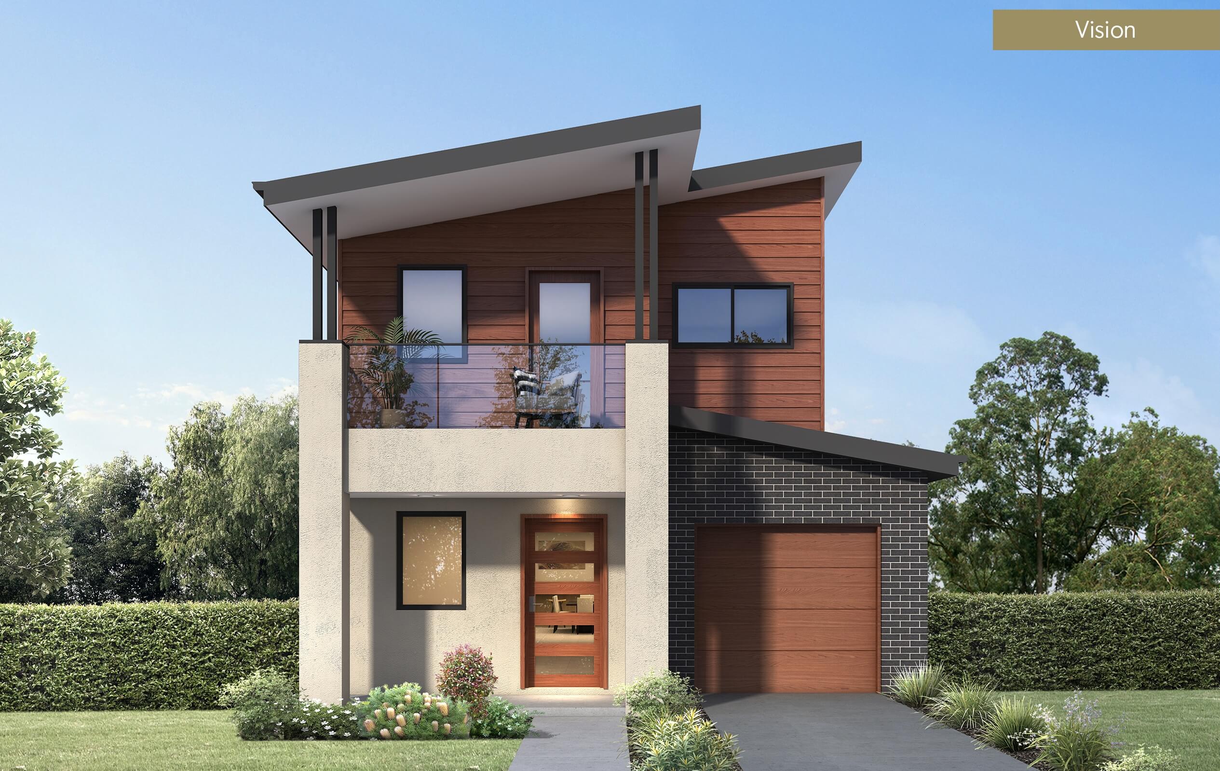
Description
The entertainers dream home!
Space is no issue for this outstanding and modern family home showcasing a seamless blend between indoor and outdoor living. The showstopping kitchen and living area unfolds with views out to the large alfresco space. A media room upstairs is perfect for the kids whilst the parent can enjoy the luxury of quiet time downstairs. Enhanced with 4 spacious bedrooms including his/her walk-in-robes to the master bedroom. This is the ultimate entertainer’s delight.
Click Below to View Completed Project
- Perfect for narrow lots
- Showstopping kitchen and living area
- Large alfresco space
- 4 spacious bedrooms including his/her walk-in-robes to the master bedroom
- Upstairs media room
Specifications
Facades
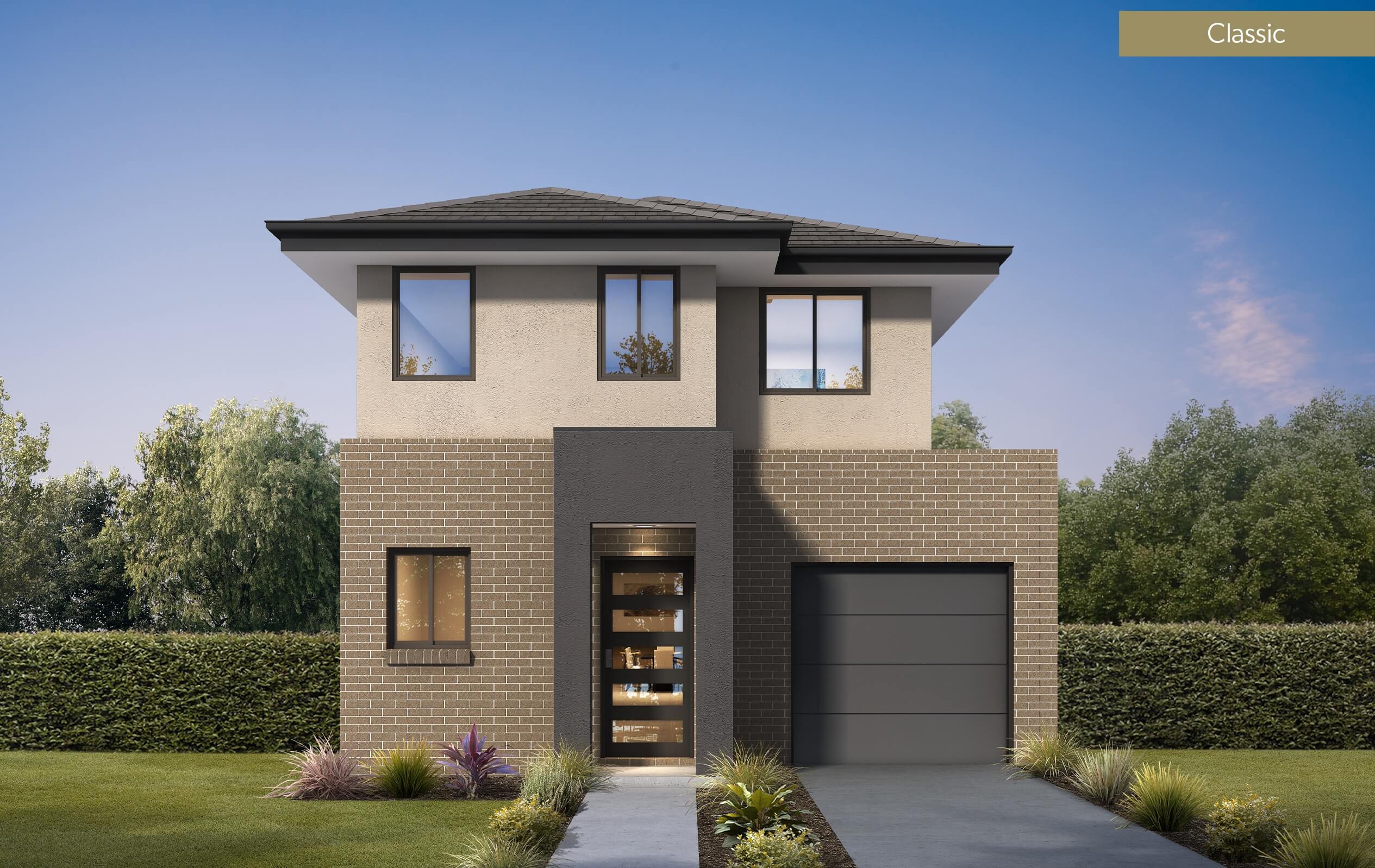


 219m²
219m² 4
4 2.5
2.5 1
1