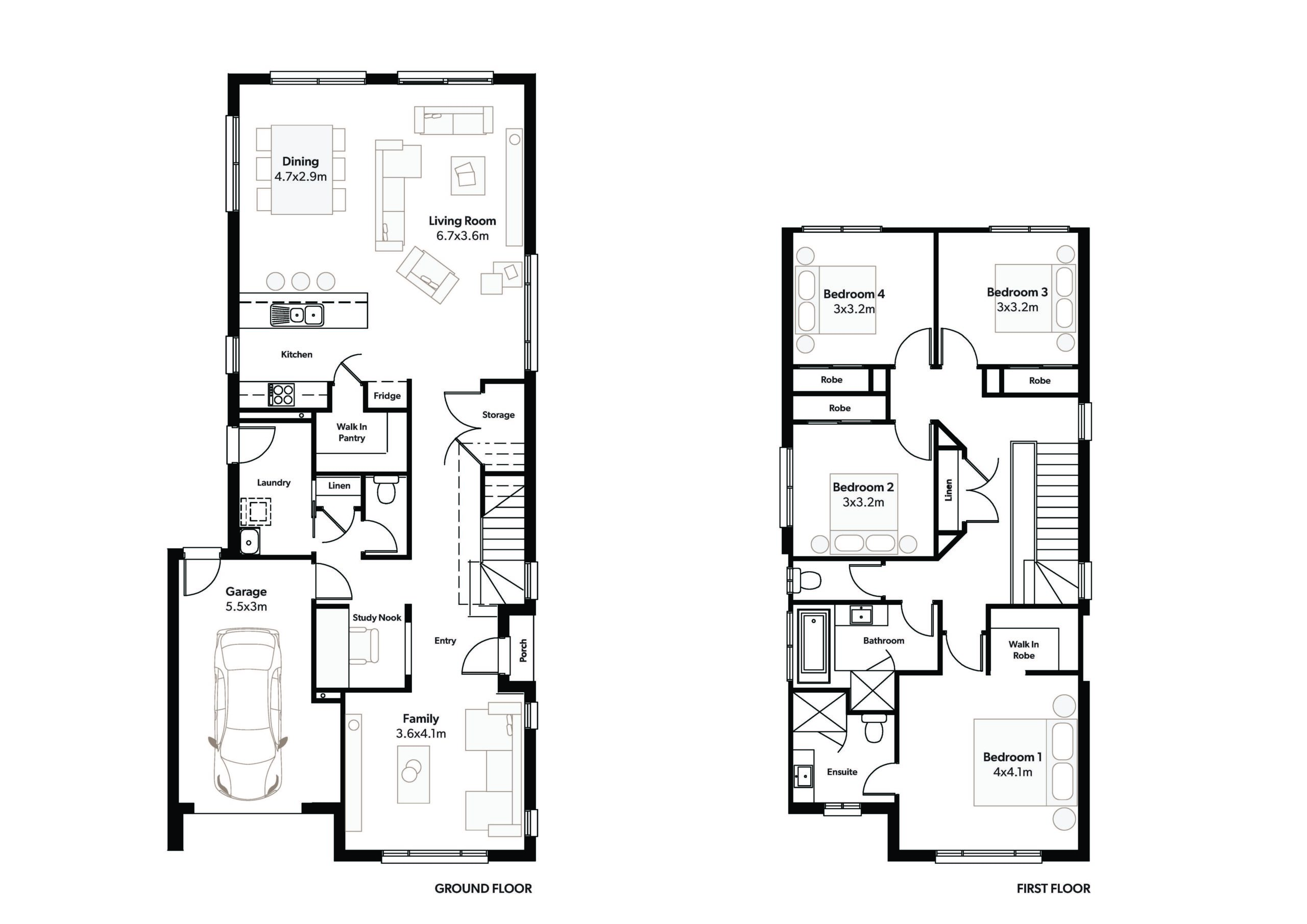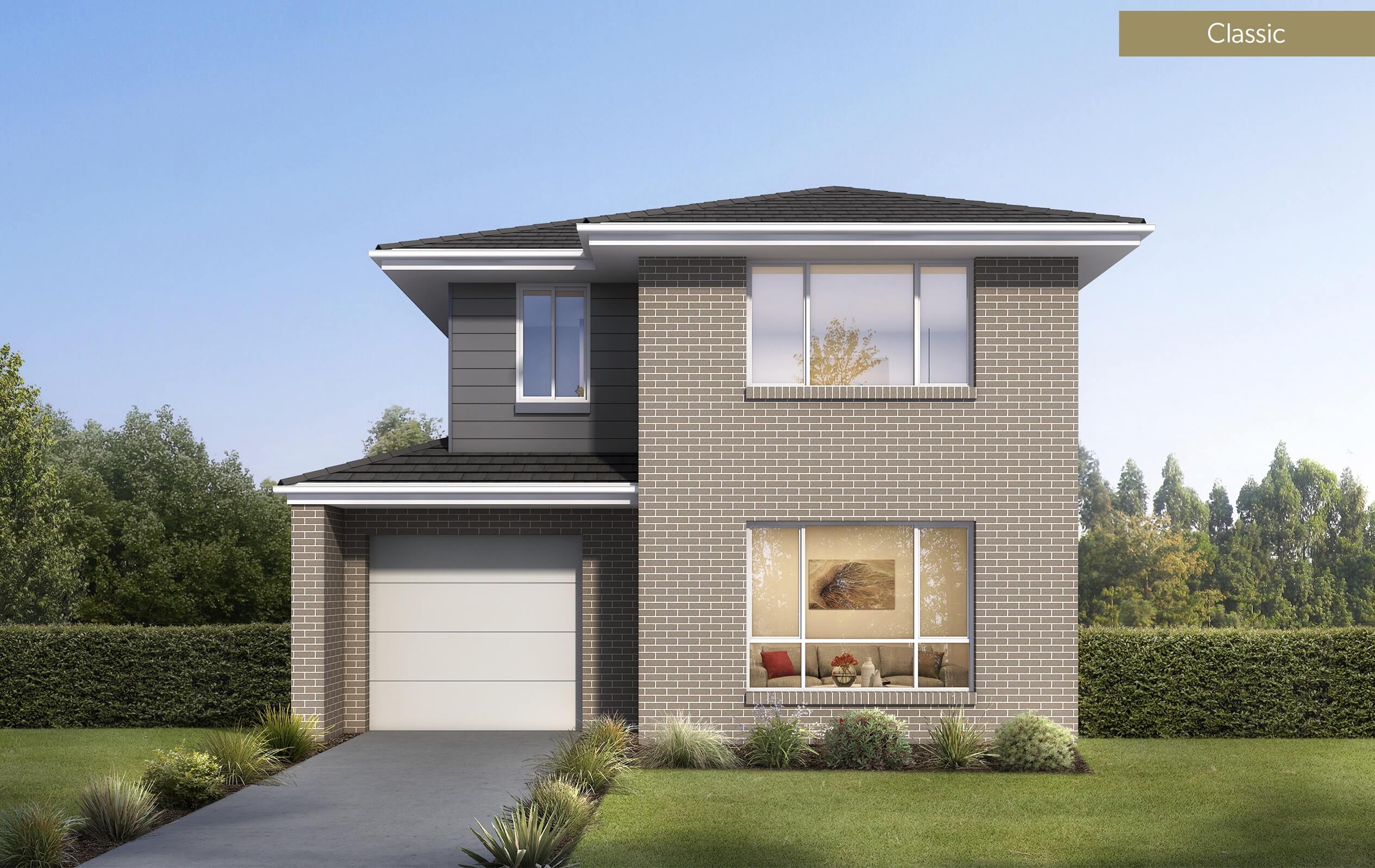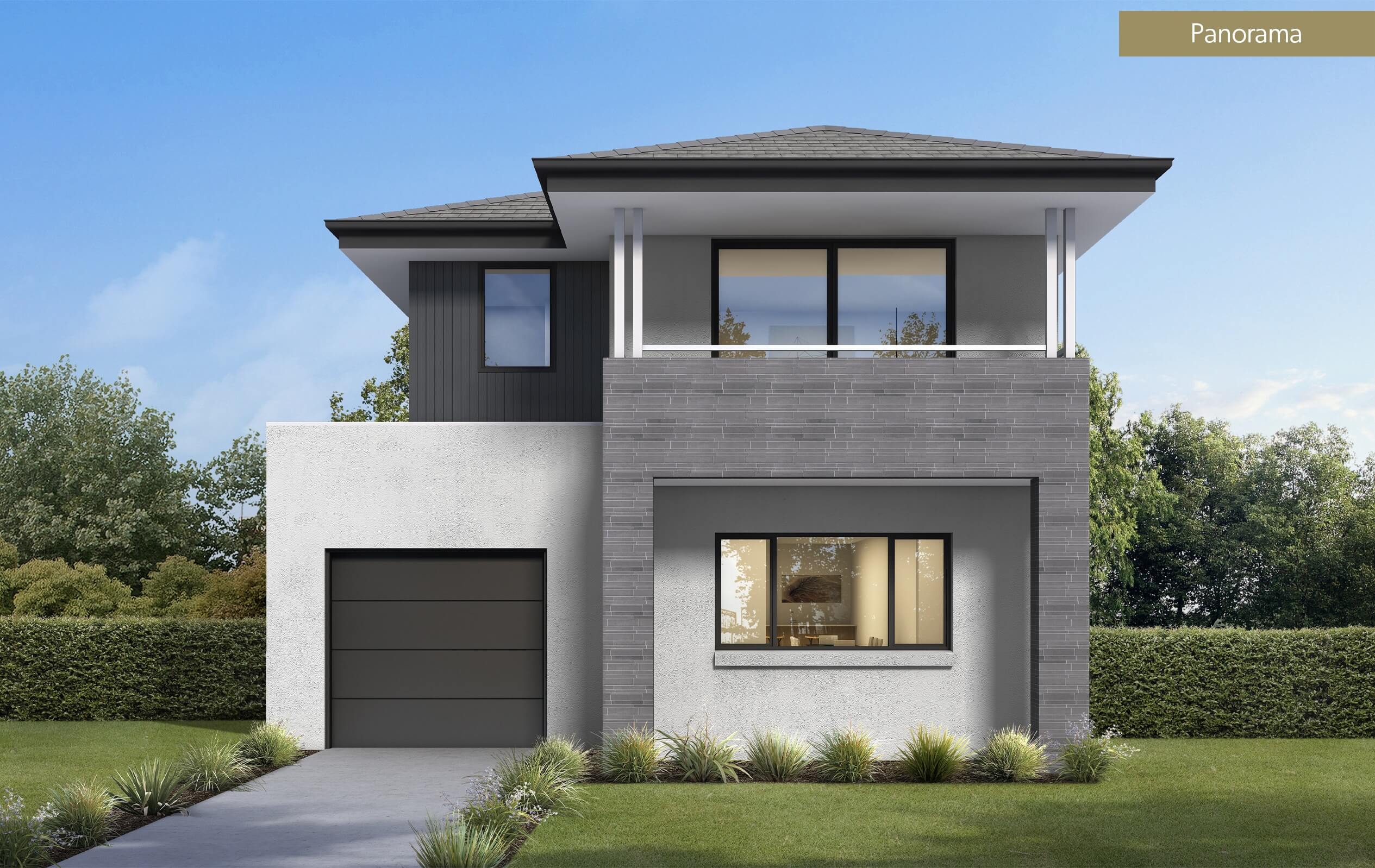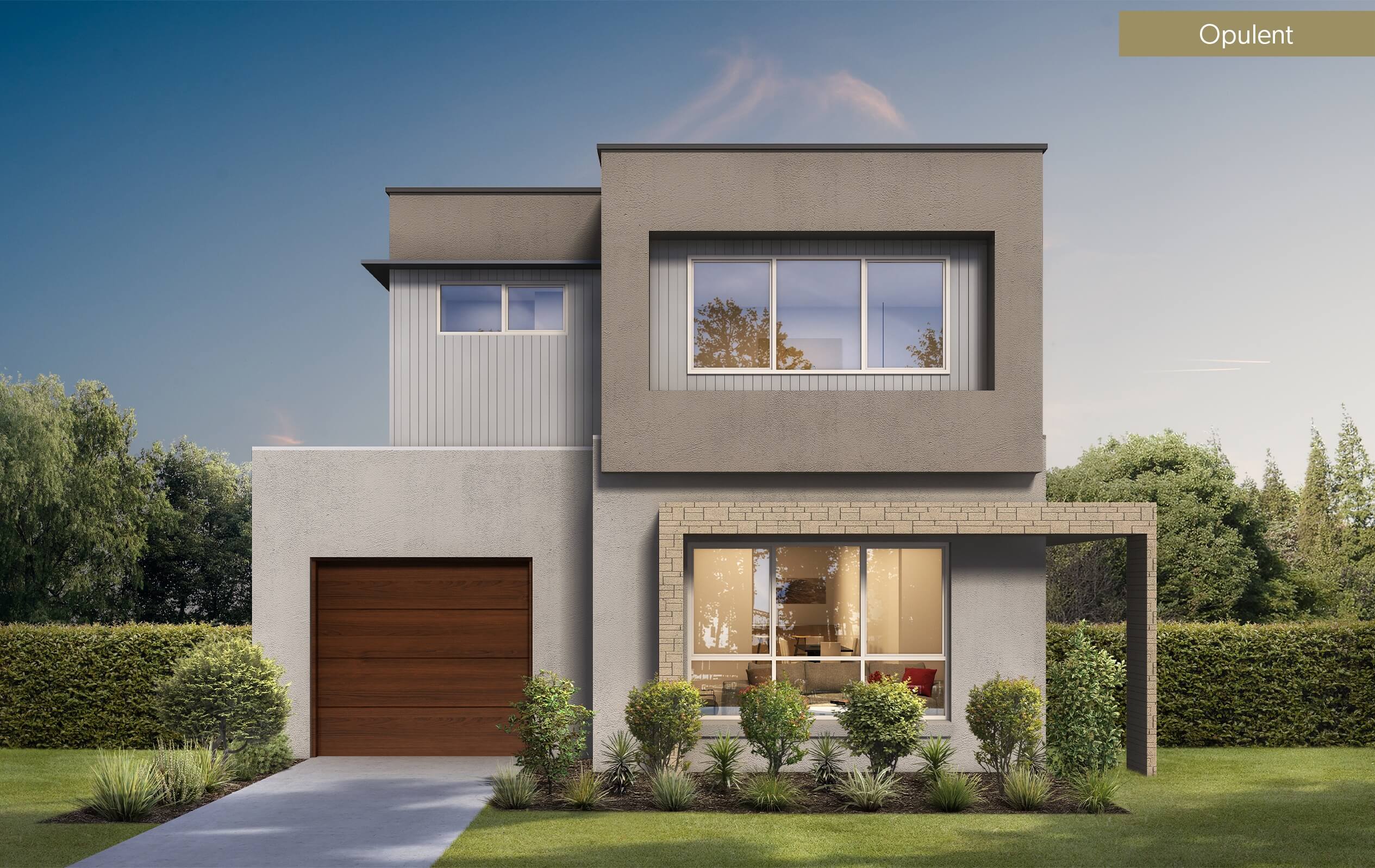
Description
Corner lot convenience!
The Ashbury 24 is uniquely designed to take advantage of a corner block with the entry of the home configured to the side. Also included with the home is four generous bedrooms, large master suite with walk-in-robe and ensuite, modern bathroom, study nook and two living areas. Space to grow but adaptable enough to fit on any block.
- 2 living areas
- Open plan kitchen / dining / family
- Galley kitchen with concealed walk-in-pantry
- 4 bedrooms with built-in-robes
- Large master suite with walk-in-robe and ensuite
- Study nook
- Linen and storage on both levels
- Separate toilet upstairs and extra power room downstairs
- Separate laundry
- Internal and external access to single garage
- Side entry, perfect for corner blocks
Specifications
Facades
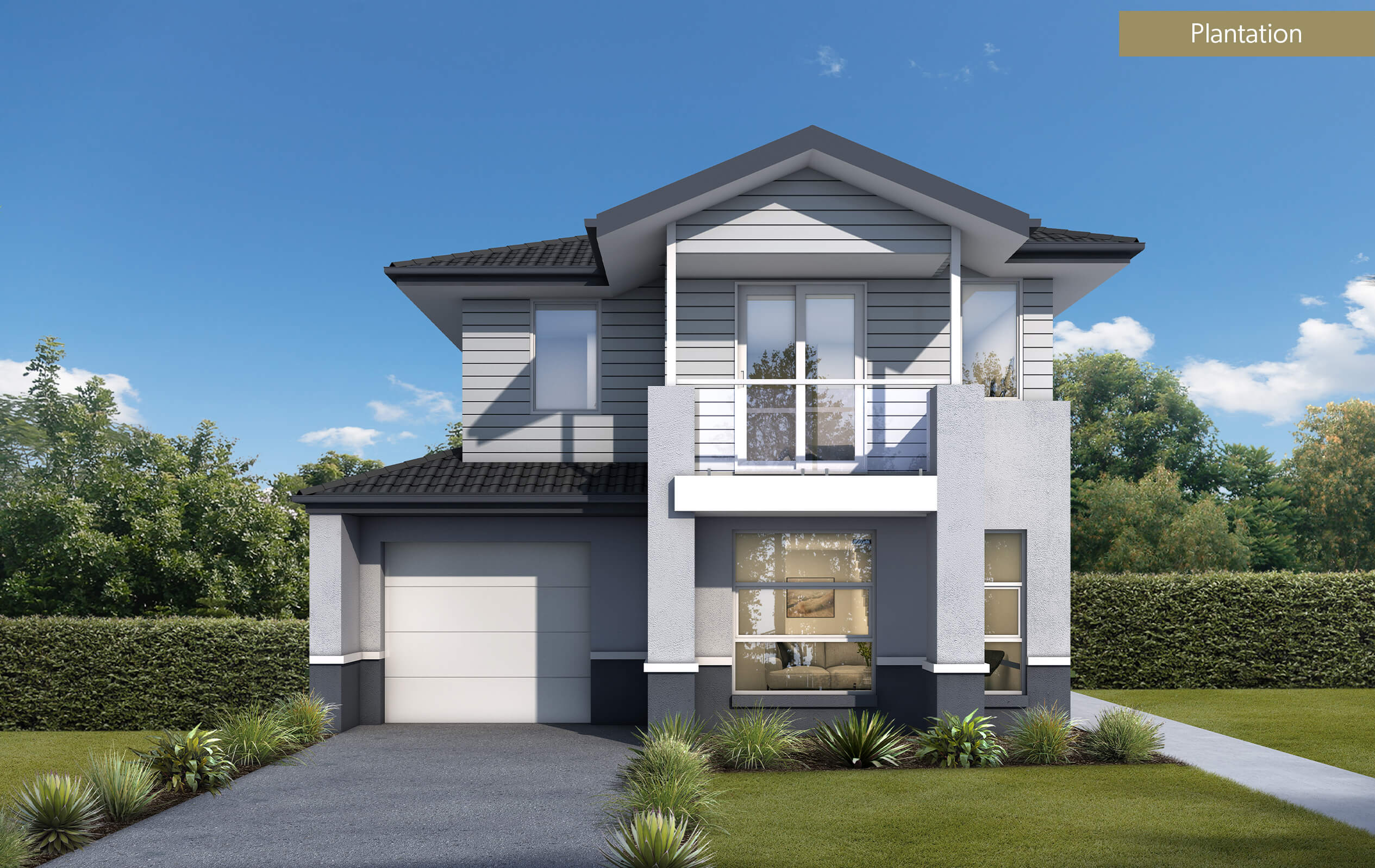


 226m²
226m² 4
4 2.5
2.5 1
1