
Description
Designed from our Malabar 24, this outstanding and modern Home showcases a seamless blend between indoor and outdoor living. An entertainer’s delight, the spacious kitchen and living area opens out to the large alfresco with an integrated built-in barbeque.
- Malabar 24 Home Design
- 5 large bedrooms; 1 with Ensuite and his/ hers walk-in wardrobes
- Brick and timber cladding facade with feature render and stacked stone pier columns
- 2600mm high ceilings to ground floor with a 2340mm high grand entry door
- Timber-look vinyl flooring throughout ground floor, carpet to first floor
- Staircase with American Oak veneer treads and painted timber balustrade
- Custom-built joinery throughout home, including; TV unit and window seating, vanities in Ensuite and Bathrooms, built-in study desk, cabinetry and shelving
- Complete landscaping works, including a concrete driveway and timber fencing
- Large, designer kitchen with 40mm stone benchtop, doublebowl undermount sink, 900mm polyurethane, shaker-style cabinetry with bulkhead, built-in combination microwave oven, fixed splashback window and Butler’s Pantry
- Deluxe Bathrooms and Ensuite with semi-frameless shower screens and niches, premium floor-to-ceiling wall tiles and feature subway tiling to Ensuite, custom-built vanities, heated towel rails and a drop-in bathtub
- Large tiled Alfresco and entertainer’s area with built-in, integrated BBQ and cabinetry
- Swim-spa/ plunge-pool to backyard
- LED downlights throughout with colour-changing bulbs, feature Clipsal Iconic USB and powerpoints, Actron ducted air conditioner
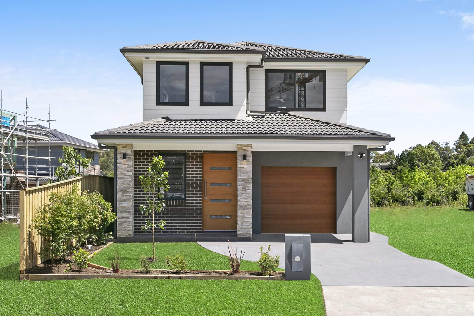
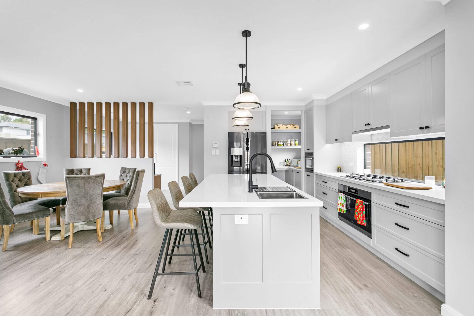
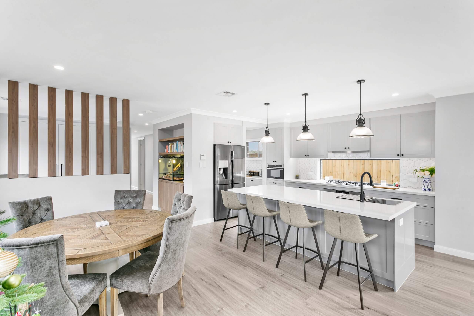
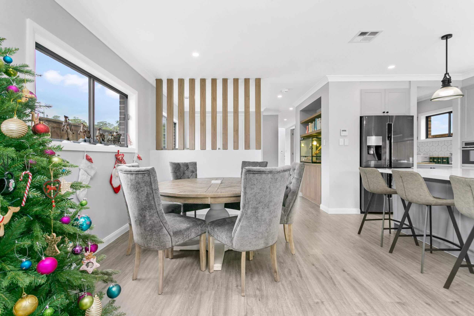
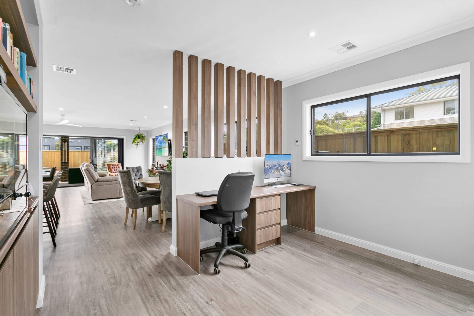
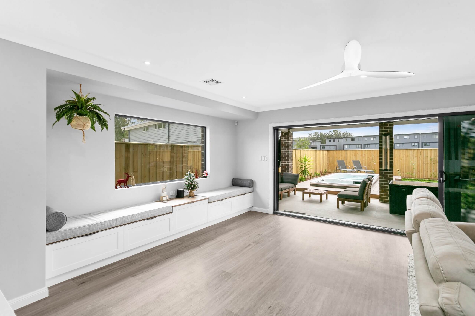
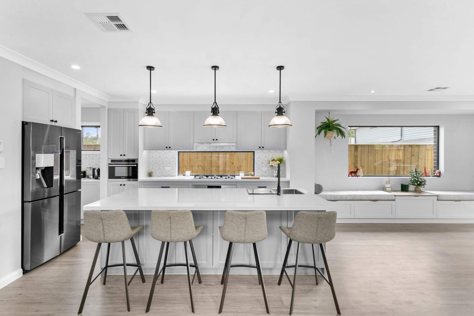
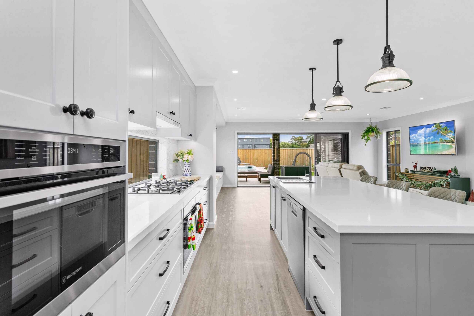
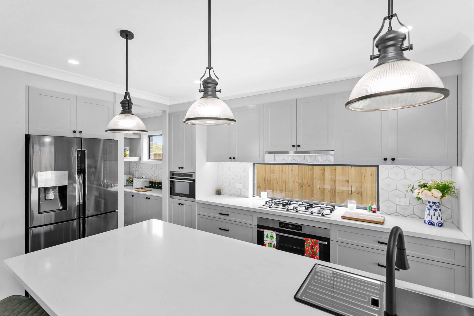
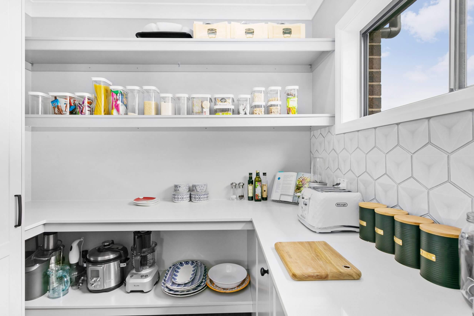
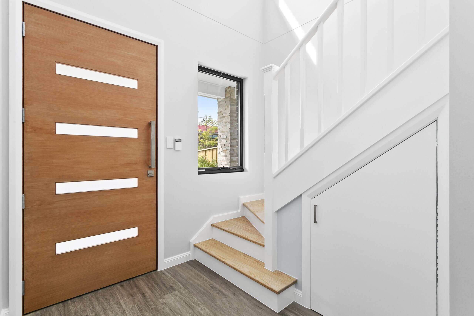
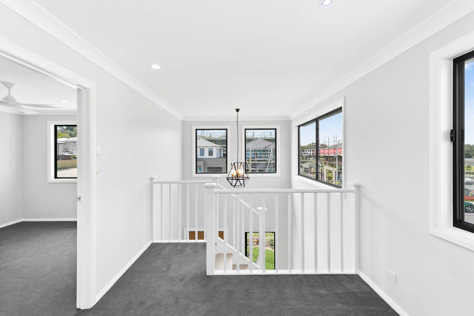
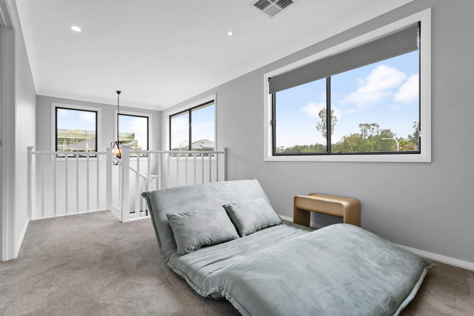
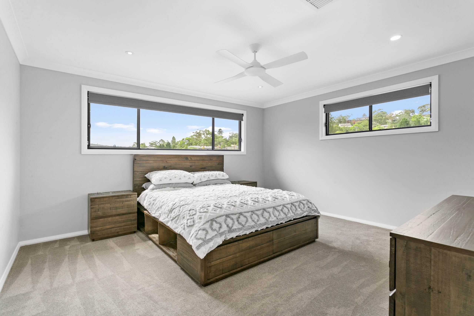
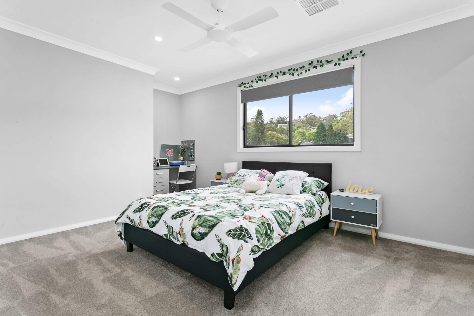
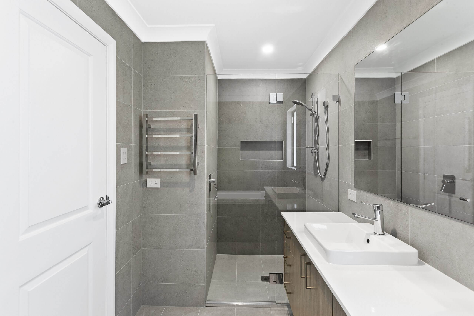
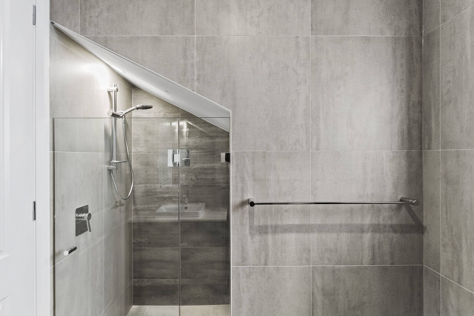
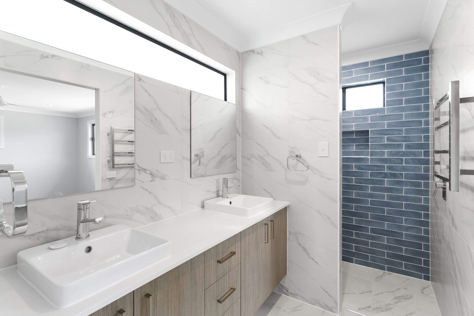
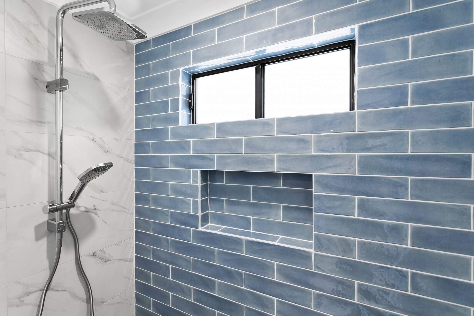
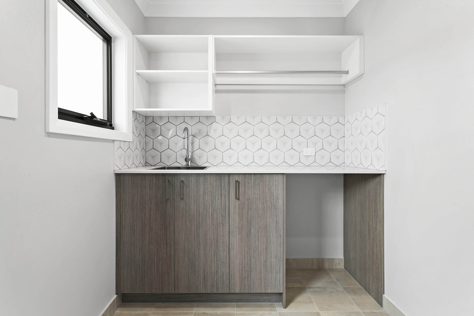
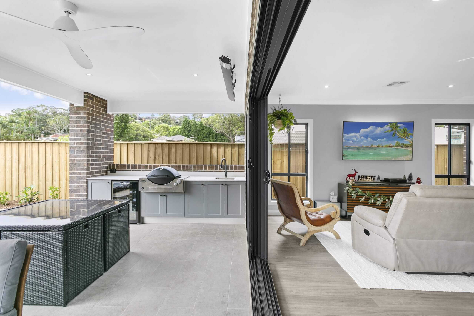
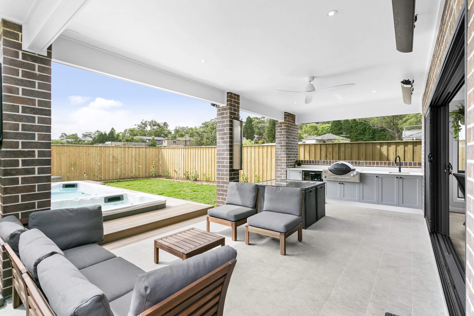
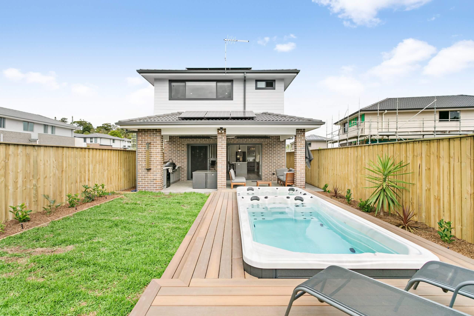
Specifications


 297m²
297m² 5
5  3
3  1
1



