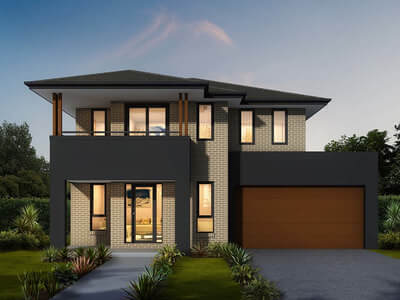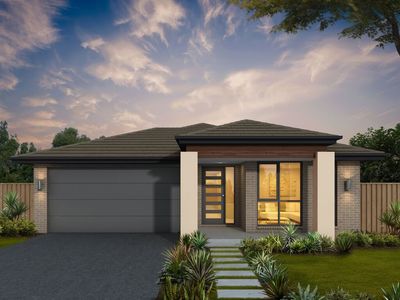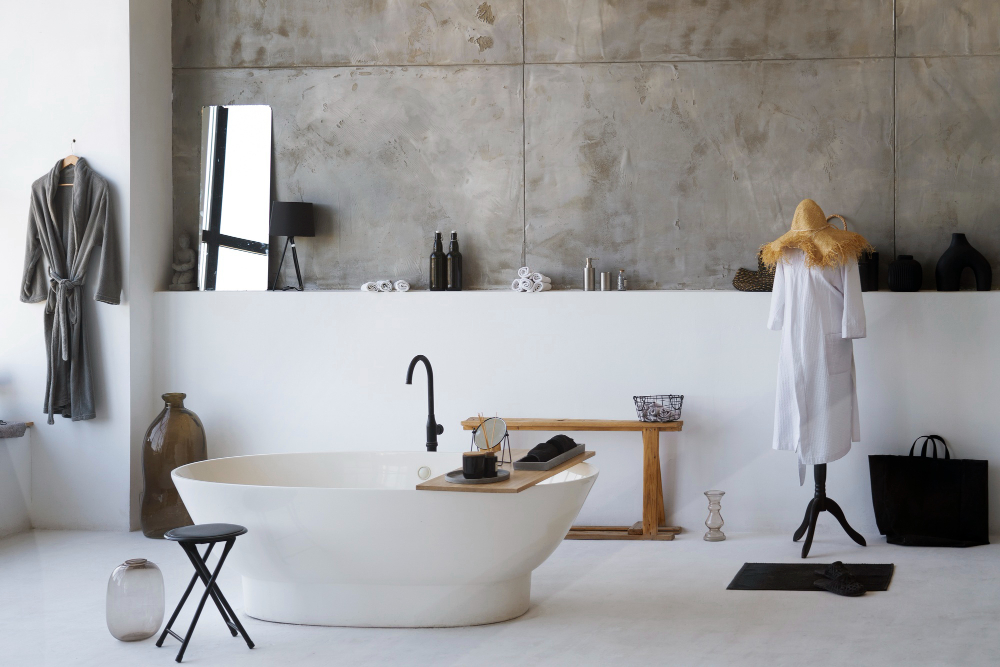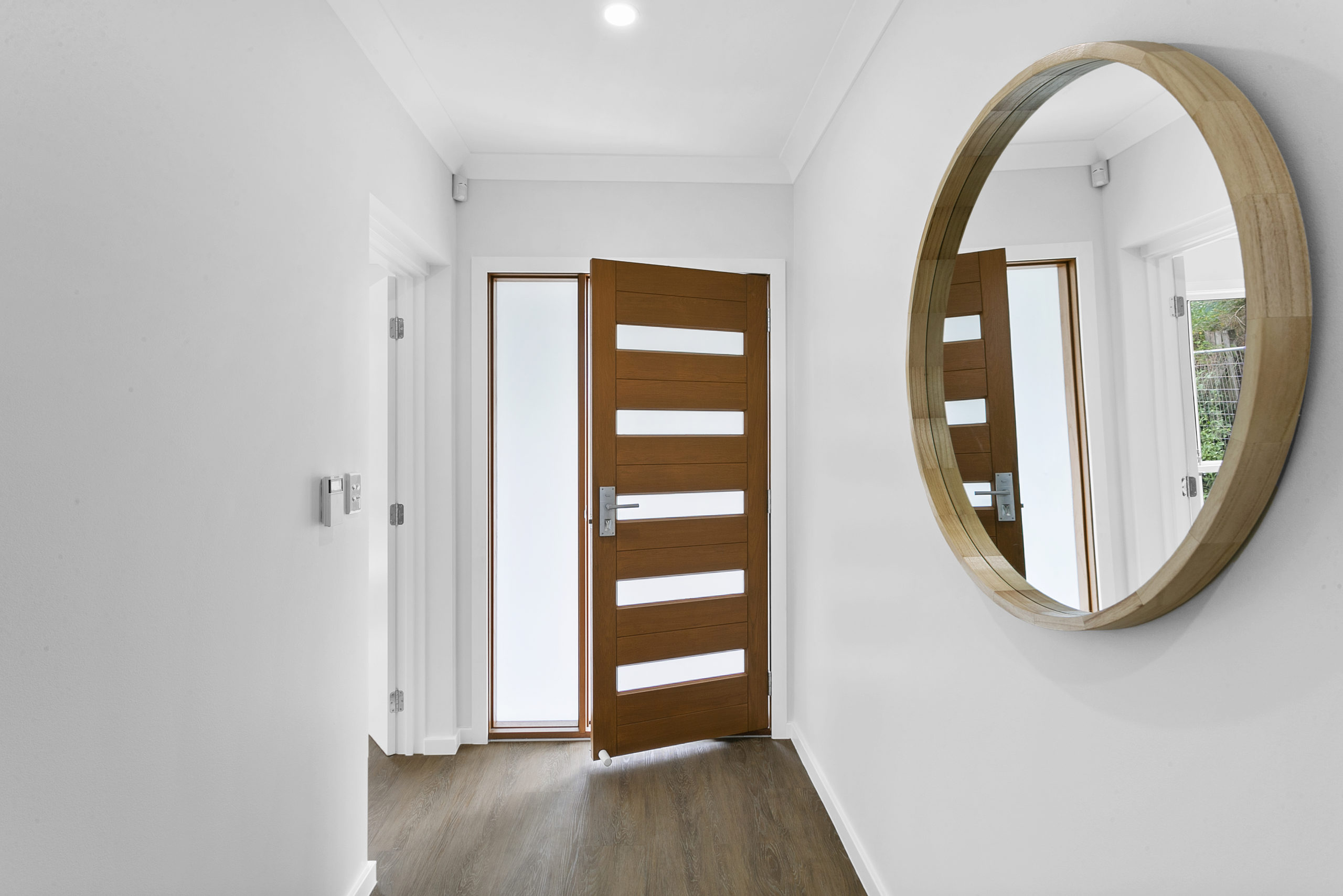
Single vs. Double Storey | Choosing the right floorplan for your family
One of the first design decisions a homebuilder will face is whether to build a single or double-storey house. It might be an obvious choice initially, but once you consider all your needs, now and in the future, the decision becomes more fraught. Here are the pros and cons of each.
Double-storey house
Space is the big advantage of building a double-storey house. Planning and building, a whole second level ensures you have space for enough bedrooms, living areas, outdoor rooms, studies and storage. Second storeys maximise your home’s footprint – perhaps even doubling it – without sacrificing any back or front garden.
More floor space means more control of the layout itself. Privacy is one big bonus: it’s oftentimes harder to create those peaceful sanctuaries off living or dining areas. Whereas if you have all your bedrooms and one or two bathrooms upstairs, and living spaces downstairs, you can ensure there’s space – and quiet – between the two.
Yes, the cost of building a double-storey home is more than a single, however you can capitalise on this by spending less on a smaller block of land.
As anyone who has moved from a small flat to a big house will tell you, lots of space means lots of areas to clean, outside and in. This will not only require more time and energy, but in the case of a two storey house, also hard-to-reach areas such as top-storey gutters and windows. You’ll also potentially require a larger heating and cooling system, or you could find yourself sleeping downstairs throughout the warmer months.
Single-storey house
The two major benefits of a single-storey house: cost and practicality. Two-storey houses and second-storey extensions are expensive, so there’s more money to be pocketed by homeowners who stick with just one level.
You’ll save time and money building a single-storey over a double as costs are obviously cheaper and takes less time to build. It’s also much easier to control the climate in a single-storey home.
It’s also important to consider whether stairs might be dangerous for your children, and could become a burden for older residents. Single-storey homes often take excellent advantage of natural light in the living zones, and families are encouraged in smaller spaces to spend more time together. Smaller spaces means, naturally, less space: something that may impact growing families.
Building a single-storey may also mean sacrificing some of your garden, and make sure you check local council regulations. These may stipulate how much space must be left free on the block.
Whether you have your heart set on double-storey home, or a single-storey better suits your needs, contact our design team today for expert advice.
Experience
the
Difference
Ready to start your building journey? Chat to our team of experts today and get a FREE personalised quote
Find Out More
Related Posts





