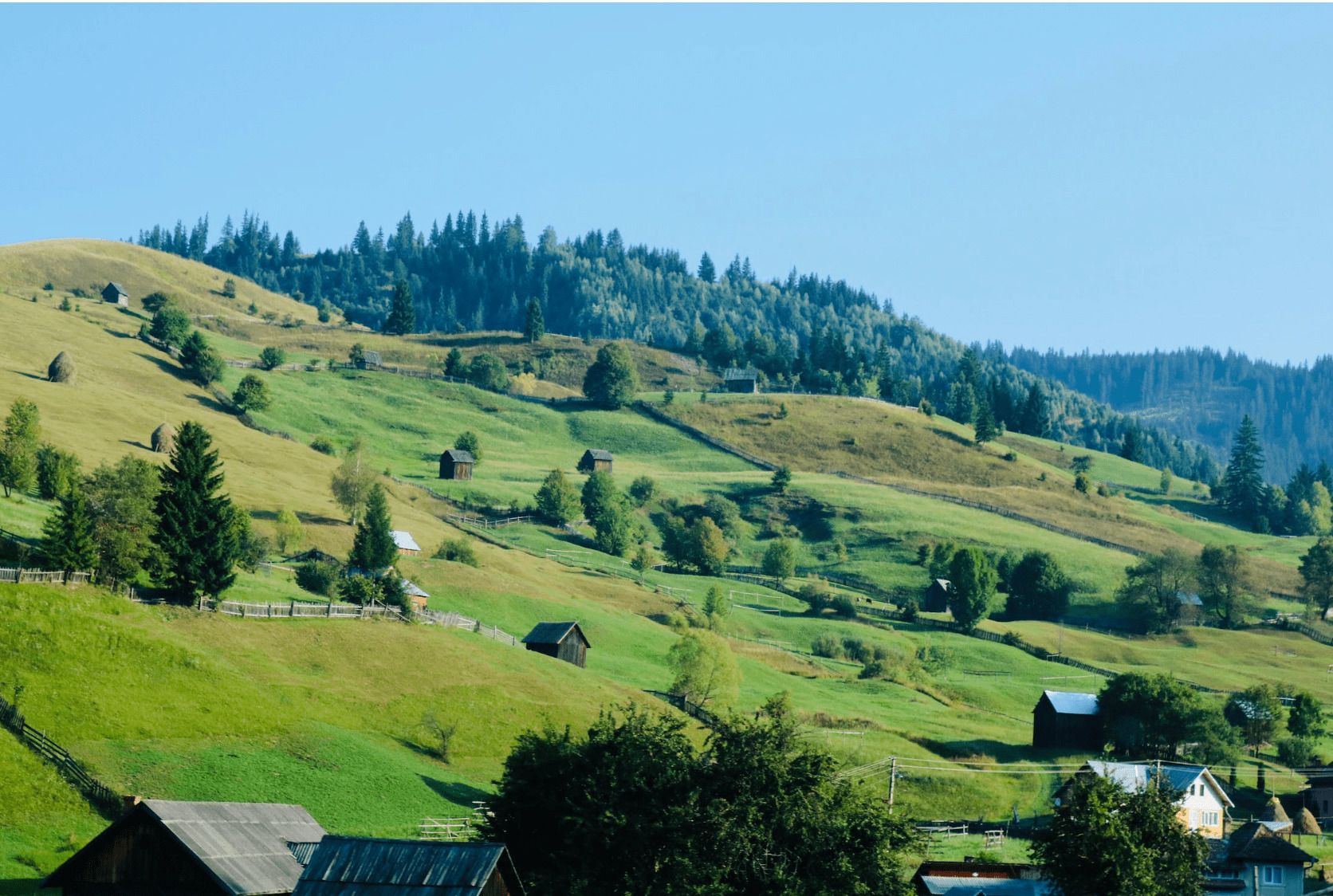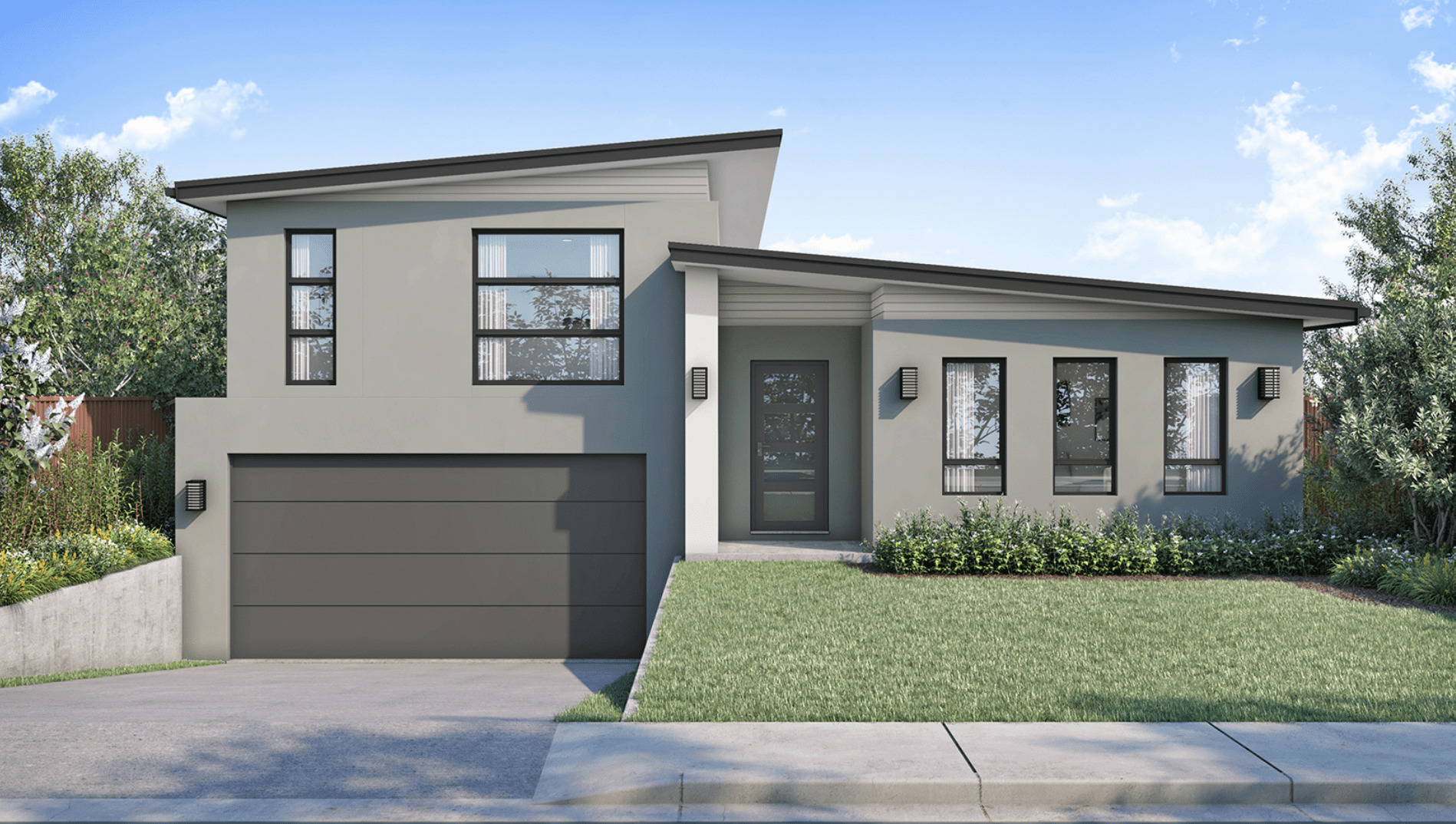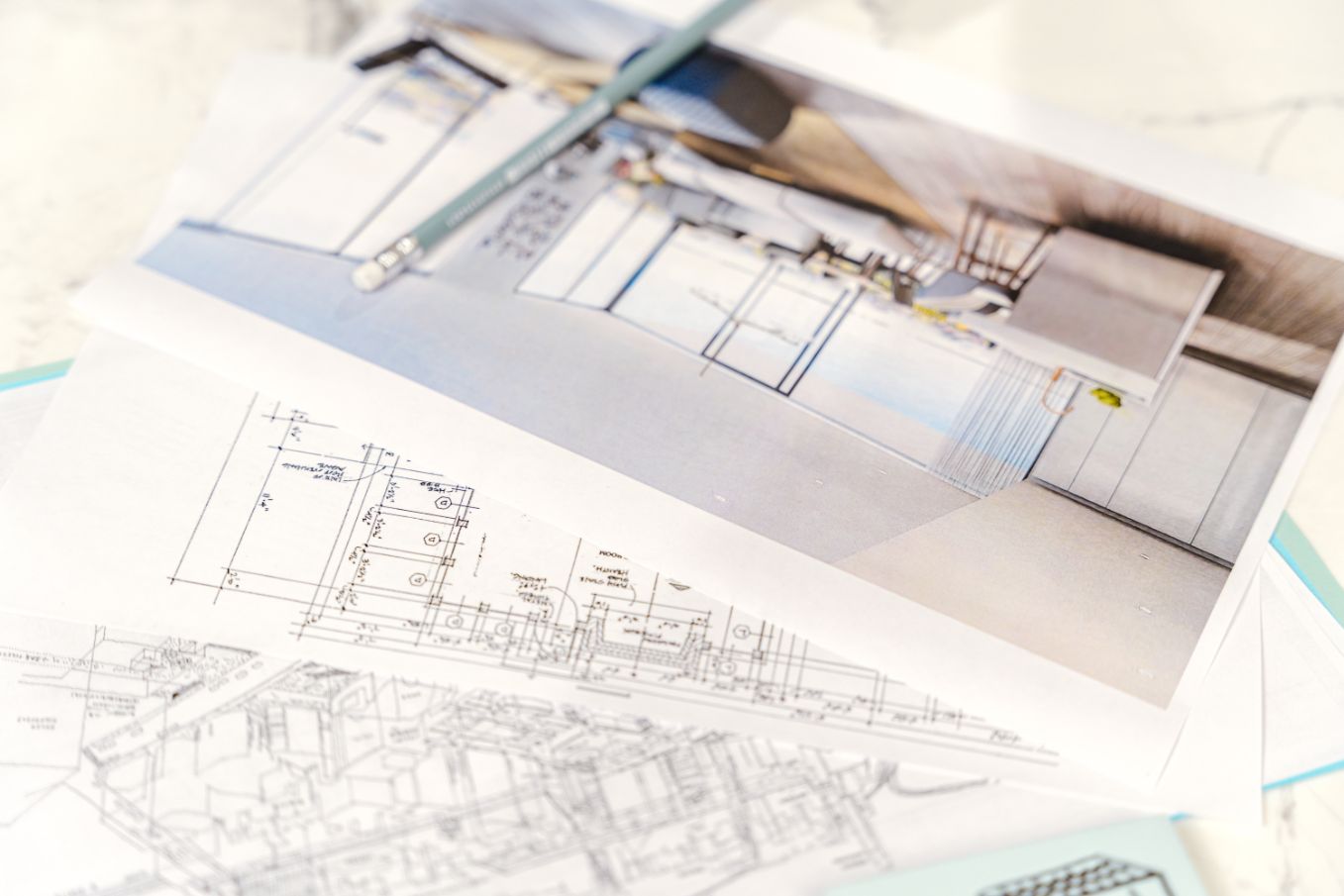
Knock Down Rebuild on a Sloping Block – The Pros & Cons
When you love your location but not your home, a knockdown rebuild is the perfect solution. But if your block features steep slopes, you might worry about the problems and extra costs sloping blocks can cause.
However, a steep block can have many benefits. A home design that captures stunning views and breezes, increased privacy and interesting landscaping with different levels to provide outdoor rooms are just some of the possibilities on a sloping site.
Let’s explore the process of selecting the most cost-effective approach for building your house on a sloping site.
What’s Considered a Sloping Block?
A sloping block can be an incline or decline or even a sideways slope from the road. The direction of the slope, how steep your slope is, or the gradient, will factor into how complicated your build is and the extra site costs to prepare for. It is important to find a home builder in Sydney that can take on a challenge.
For example, a slope of two metres or more poses a greater challenge to your designer and builder, so will cost more to construct your home on.
Building Solutions for a Sloping Site
There are a number of solutions for building on a sloping site including:
- Split-level home designs
- Pole home designs
- Cut and fill and retaining walls
Benefits of Rebuilding on a Sloping Block
There can be plenty of upsides to difficult sites if you know what to focus on and take advantage of when planning and rebuilding.
Maximise views
If it’s in an elevated position, rebuilding on a sloping block means you can design your dream home to capture views of your neighbourhood and beyond that you’ve likely not seen before.
Improved natural light and solar orientation
Homes built on sloping sites can be orientated to sit above bushland to make the most of the natural light. Combine this with large windows to take in the natural environment and allow sunshine to fill your living areas and you’ll have a home with better passive heating and cooling abilities and a place to sit back and enjoy the sunset.
One-of-a-kind home designs
Building a brand new home on a sloping block gives homeowners the opportunity to make the most of their building site. Working with the unique characteristics of your block allows sloping block homes to stand out from the crowd.
Whether you choose to build a split level home or work with the natural formations on your sloping land, your new house can incorporate the features that are important to you and your family. For example, a home on a steep slope can accommodate an underground garage or feature entertaining areas with panoramic views, while split level homes can give the impression of a bigger home with more space.
Challenges of Rebuilding on a Sloping Block
While there are upsides to working with a sloping block, there are also some downsides. A knock down rebuild costs on a sloping block will cost more because it is similar process of single storey floor plan. Whether you attempt to get a level surface on which to build and work with your sloping block, preparing for building will incur additional costs due to more expensive foundations, design and engineering challenges and the additional cost of heavy machinery.
Site analysis costs
It’s vital to have a site analysis conducted before your design and construction phases. This will help you avoid any unforeseen problems as your project progresses, such as flooding, deep tree roots or access issues.
Your site analysis should include:
- A soil test to determine soil stability
- An analysis of the severity and direction of your slope
- A topography and contour survey to assess hazards such as erosion and landslips
- Climate and vegetation surveys to assess things like plant life, wind direction, solar orientation and bush fire risk
Additional costs of cut and fill and retaining walls
Cut and fill is essentially the process of levelling a sloping block. This involves moving excavated soil around so that your site becomes a flat piece of land on which to build your house. This site preparation normally requires one large retaining wall or several to prevent erosion.
These earthworks can be an expensive part of your initial site costs but can allow you to build a house with a more conventional design and lower your building costs.
Find out more about cut and fill here.
Drainage and sewerage obstacles
Sloping blocks can have drainage problems, some of which can even be exacerbated by the building process itself due to compaction and changing the natural landscape. However, making sure you have a contour survey and comprehensive drainage plan put in place before construction begins can help you prepare for these necessary site costs.
Cost of Rebuilding on a Sloping Block VS a Flat Block
A home on a sloping block can be cheaper to purchase initially but rebuilding your dream home can pose challenges and therefore, increase building costs. Generally speaking, the steeper the block, the steeper the cost. Here are some things to consider when it comes to rebuilding your home on a sloping block.
- Excavated soil removal and soil type
- Foundation work and retaining walls
- Access issues
- Difficulty in landscaping
- Drainage and sewerage challenges
- Structural engineering
- Finding a builder with custom designs and the correct construction methods for sloping blocks
Choosing the right builder for a sloping block
The key to a cost-effective knock down rebuild on a sloping block is to minimise earthworks and the amount of retaining walls required. This is easily achieved by choosing a house design that suits your sloping block and a builder who has experience with the challenges a difficult site can bring.
With more than 35 years’ experience, split level home builder New South Homes is perfectly positioned to help you embrace the natural layout of your block to create a perfect home for your family and budget.
With a commitment to building your home with passion, dedication and attention to detail, contact New South Homes to rebuild your home in the location you love and in a way that suits your unique property.
Experience
the
Difference
Ready to start your building journey? Chat to our team of experts today and get a FREE personalised quote
Find Out More
Related Posts






