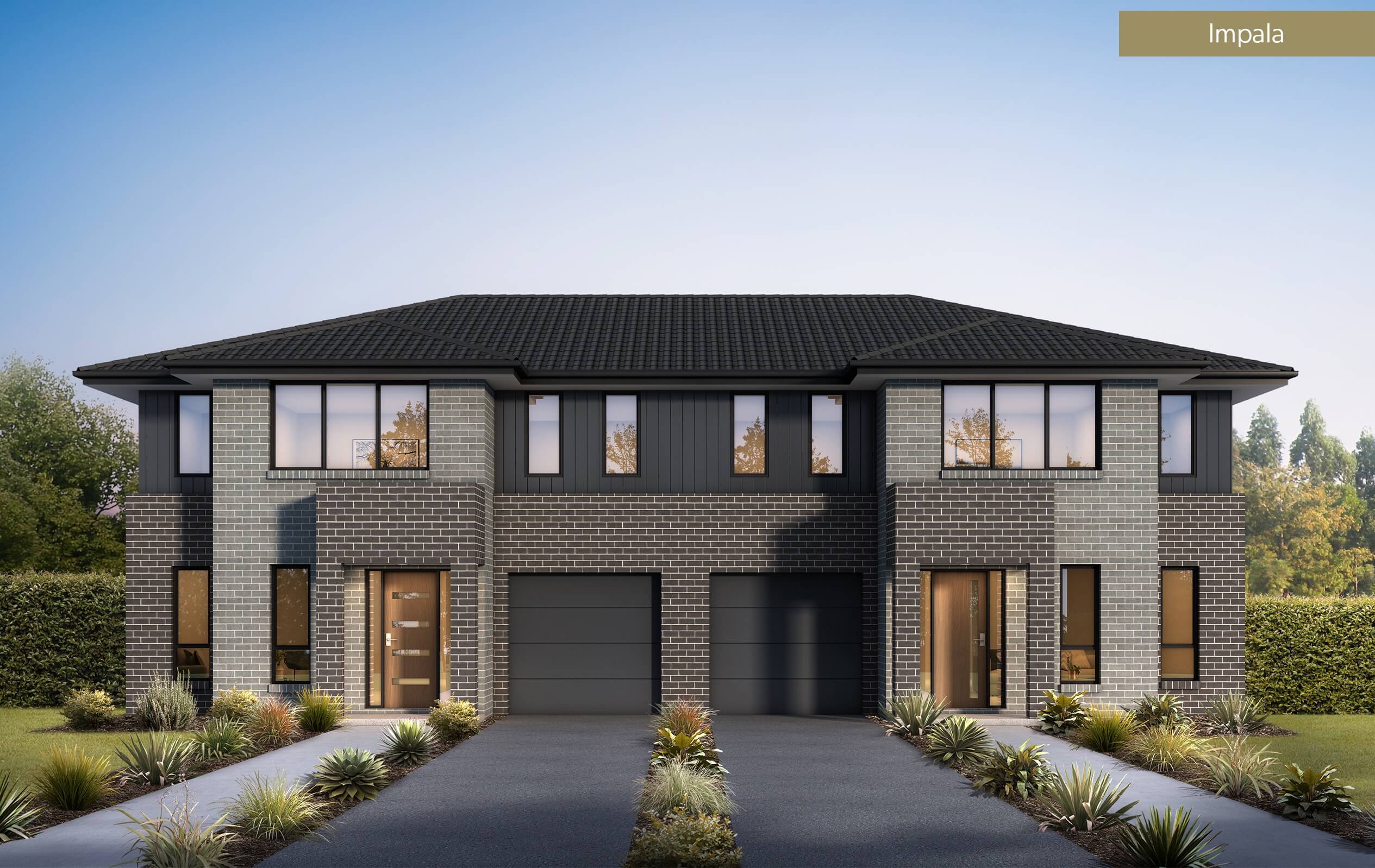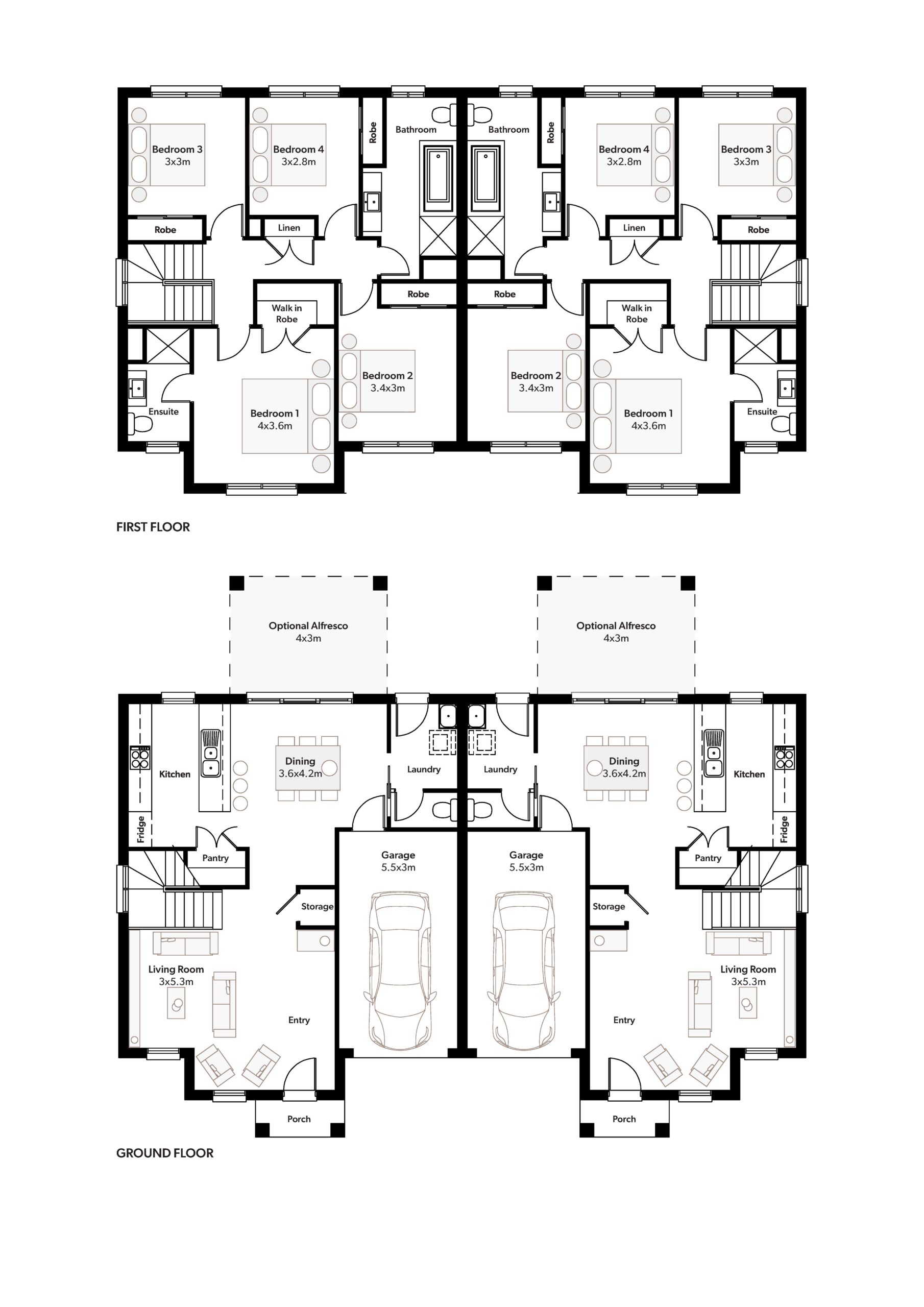
Description
Duplex design, perfect for narrow lots and zero lot lines.
Step inside the Clovelly 18 and be pleasantly surprised with the space available. With all the features consistent with a modern home this carefully planned design consists of four bedrooms, 2.5 bathrooms, a galley kitchen with walk-in-pantry along with loads of storage throughout. A small lot needn’t be a disadvantage.
- Duplex design, perfect for narrow lots or zero lot lines
- Modern galley kitchen with walk-in-pantry
- Separate family room
- 4 bedrooms with build-in-robes
- Large master bedroom with walk-in-robe and ensuite
- Separate laundry with rear access
- Linen and storage on both levels
- Internal access to single garage
Specifications
Facades



 344m²
344m² 8
8 5
5 2
2



