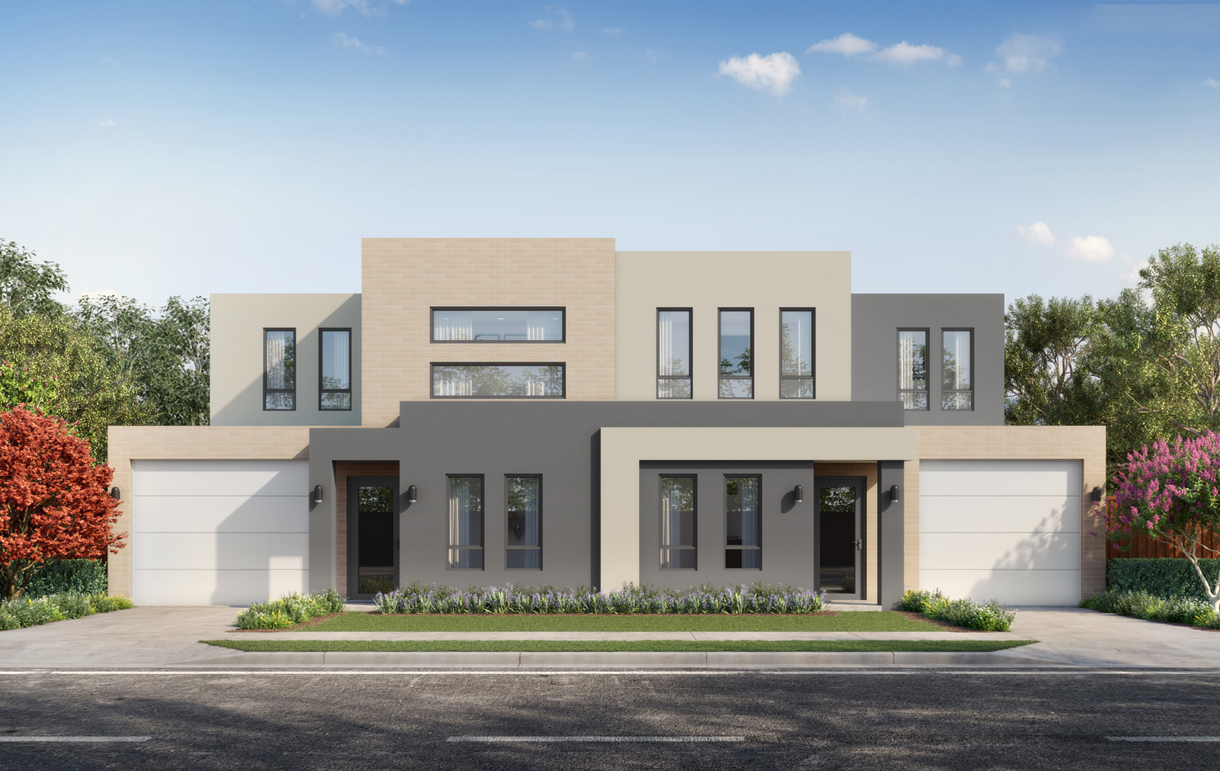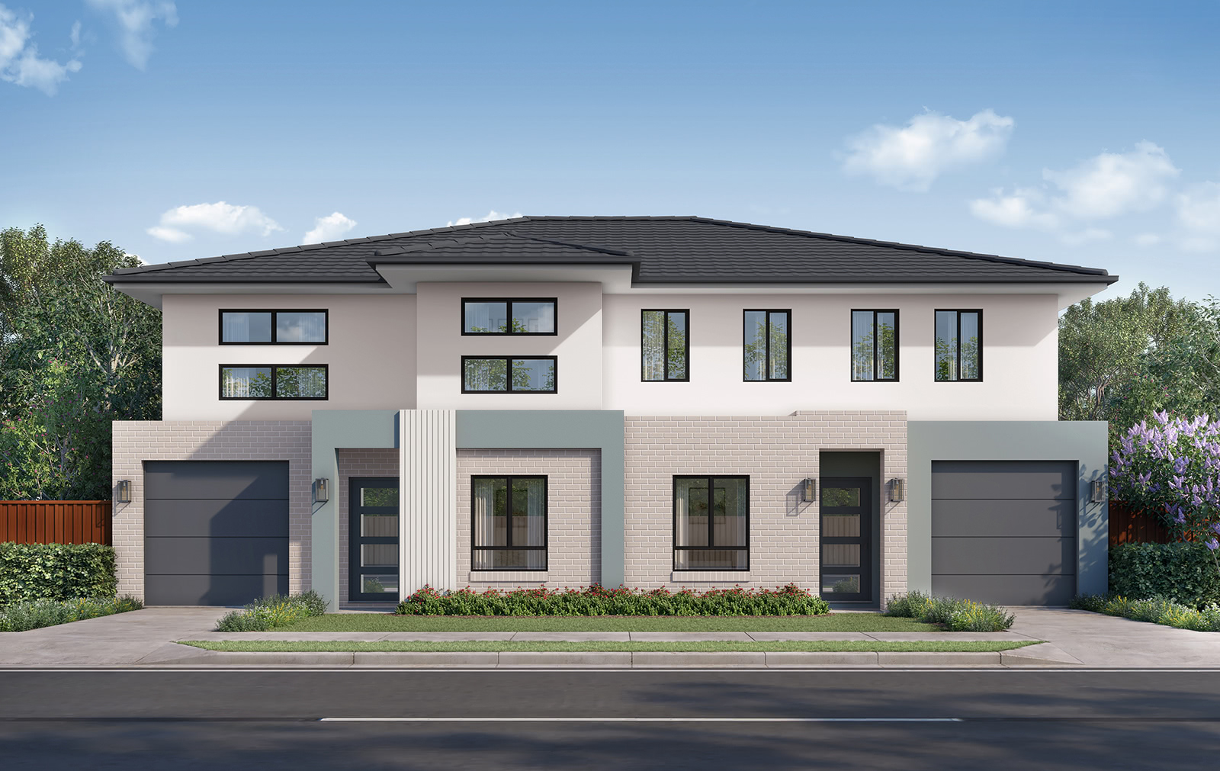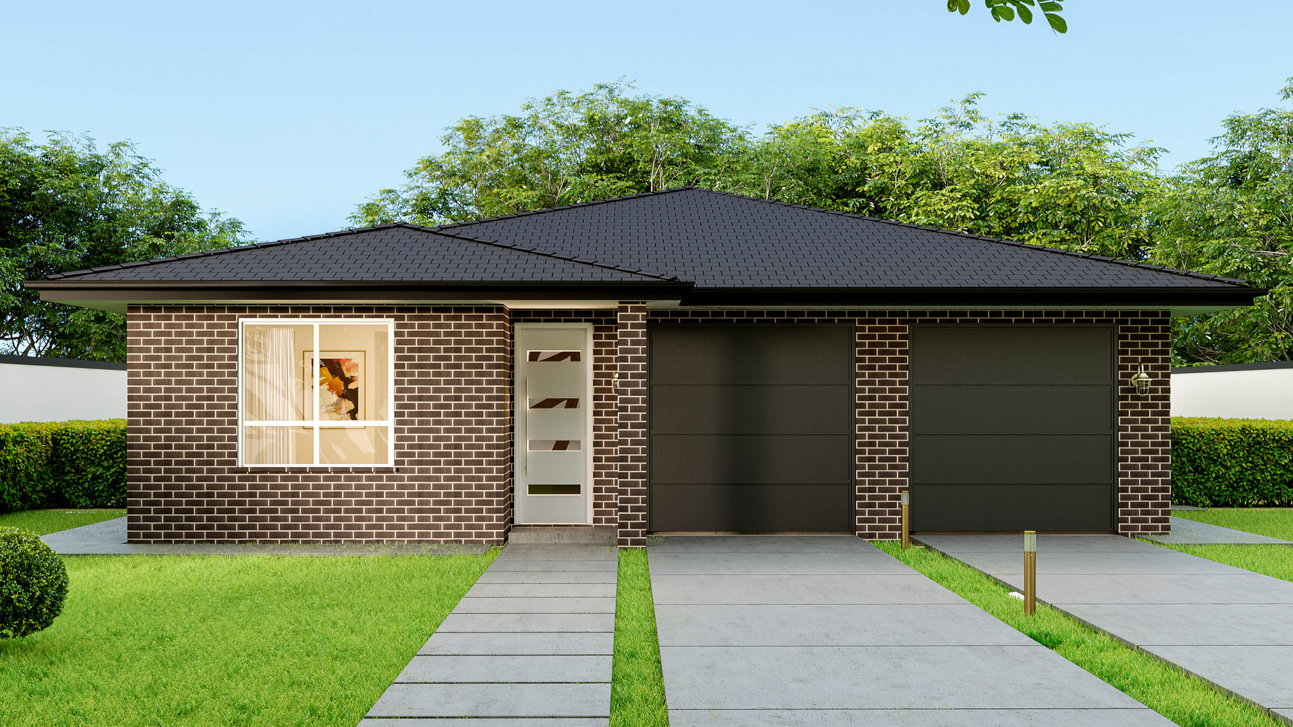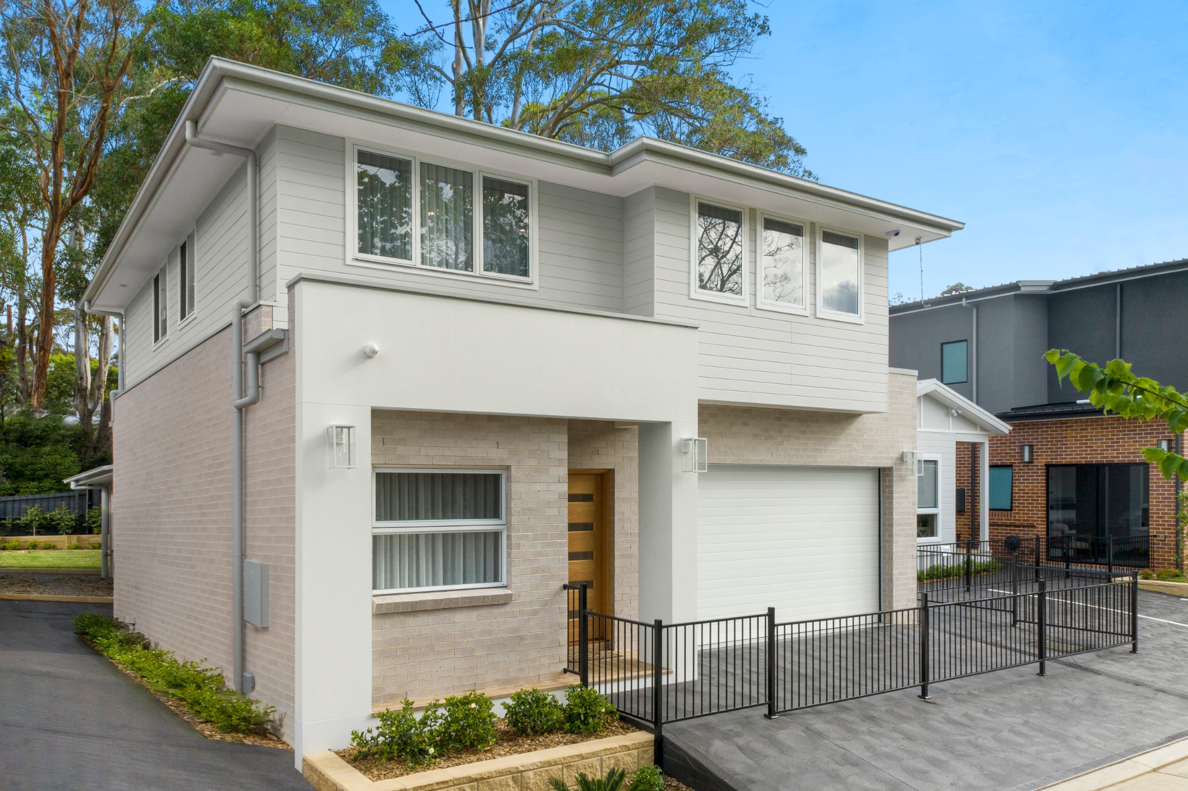
Experience the New South Homes Difference
Over 35 years of experience, we have earned our reputation by consistently delivering outstanding service, unique house designs and a quality of work that is second to none. Our award-winning homes are backed by a long term commitment to the industry, along with service that gives our clients a confident and exciting journey toward their new home.
Storeys
Bedrooms
Bathrooms
Cars
Home Size
Lot Size
Home Types
Storeys
Home Size
Bedrooms
Bathrooms
Cars
Lot Size
Home Types
Get the Most from Your Dual Living Home
Dual living home designs are becoming a popular choice for buyers in different stages of their life and property journey. Perfectly appealing to investors and buyers in many different age brackets; dual occupancy homes provide a solution for Sydneysiders across the state capital.
Dual occupancy homes are designed with separate living spaces, different backyards, and amenities, all under one roof. Many first homeowners embrace this option to enter the market with friends or family, or to pay back their mortgage sooner by renting out the second dwelling. This provides a great option for multi-generational living, giving both retirees and new couples a place to call home, with each having their own space.
As an incredibly smart investment, investors can enjoy the rental return from two separate dwellings, bringing in a reliable second and third source of income. With only one strata payment and low maintenance costs, you will truly be getting the most from your investment with a dual living home.
Whether you’re a modern multi-generational family wanting to make the most of two separate living spaces, or you’re looking to make a smart choice for your next step in the Sydney investment market, we can create the perfect dual occupancy home for you.
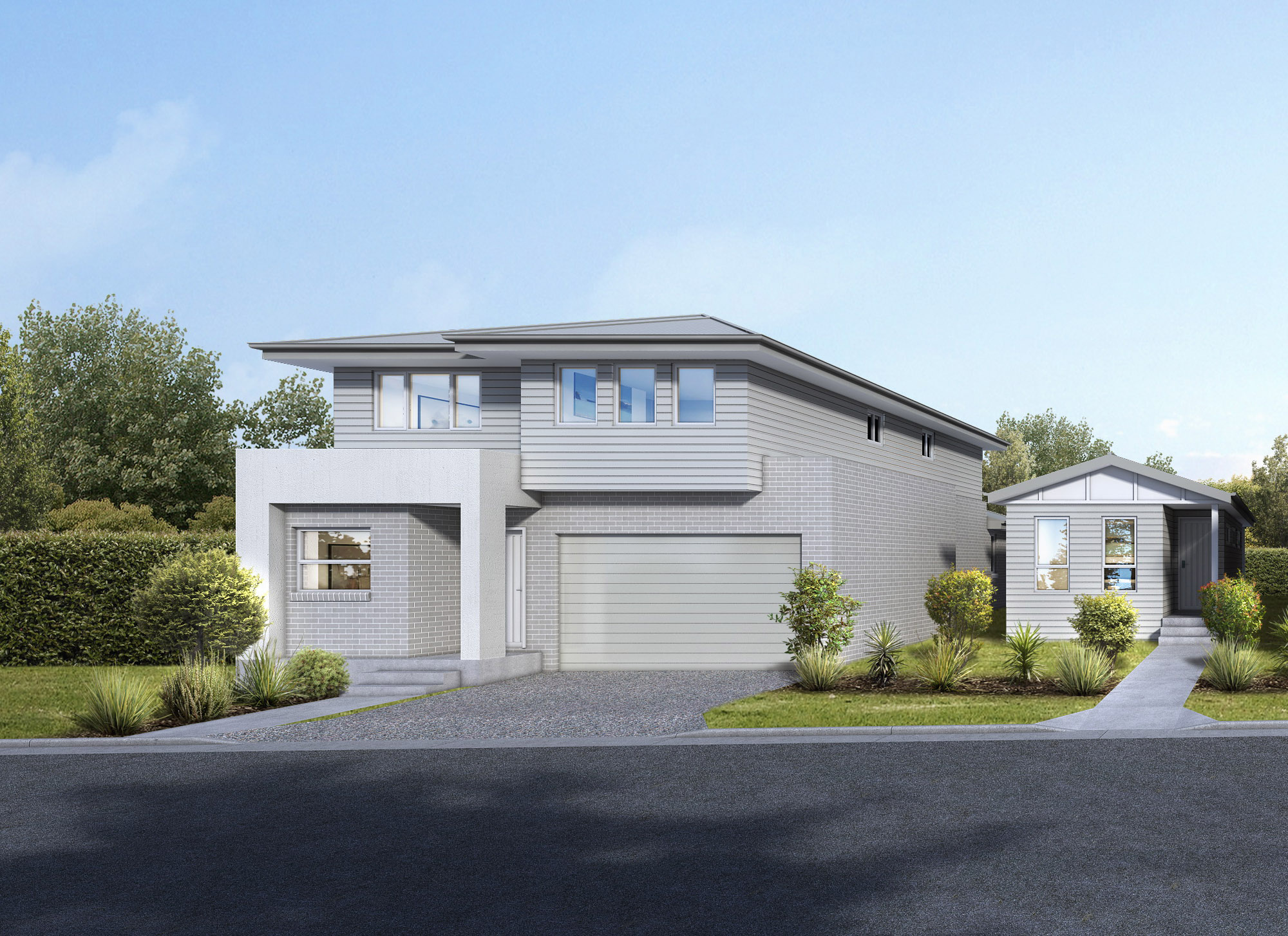
The benefits of dual-living home designs include:
- Dual living house plans allow many different configurations for family members, from housing extended family, adding accessibility for elderly parents or giving adult children their own space, with all the needs covered for each person
- Smart dual occupancy designs allow you to make the most of your land size, getting two houses for close to the size of one
- Seniors and retirees can have a self-contained, safe, and optimised property for their needs while being in close proximity to their older children
- Owner occupiers can make a second income and pay off their mortgage sooner by renting out the second property
- Doubled rental yield for investors without the need to purchase an oversized block or pay two sets of rates
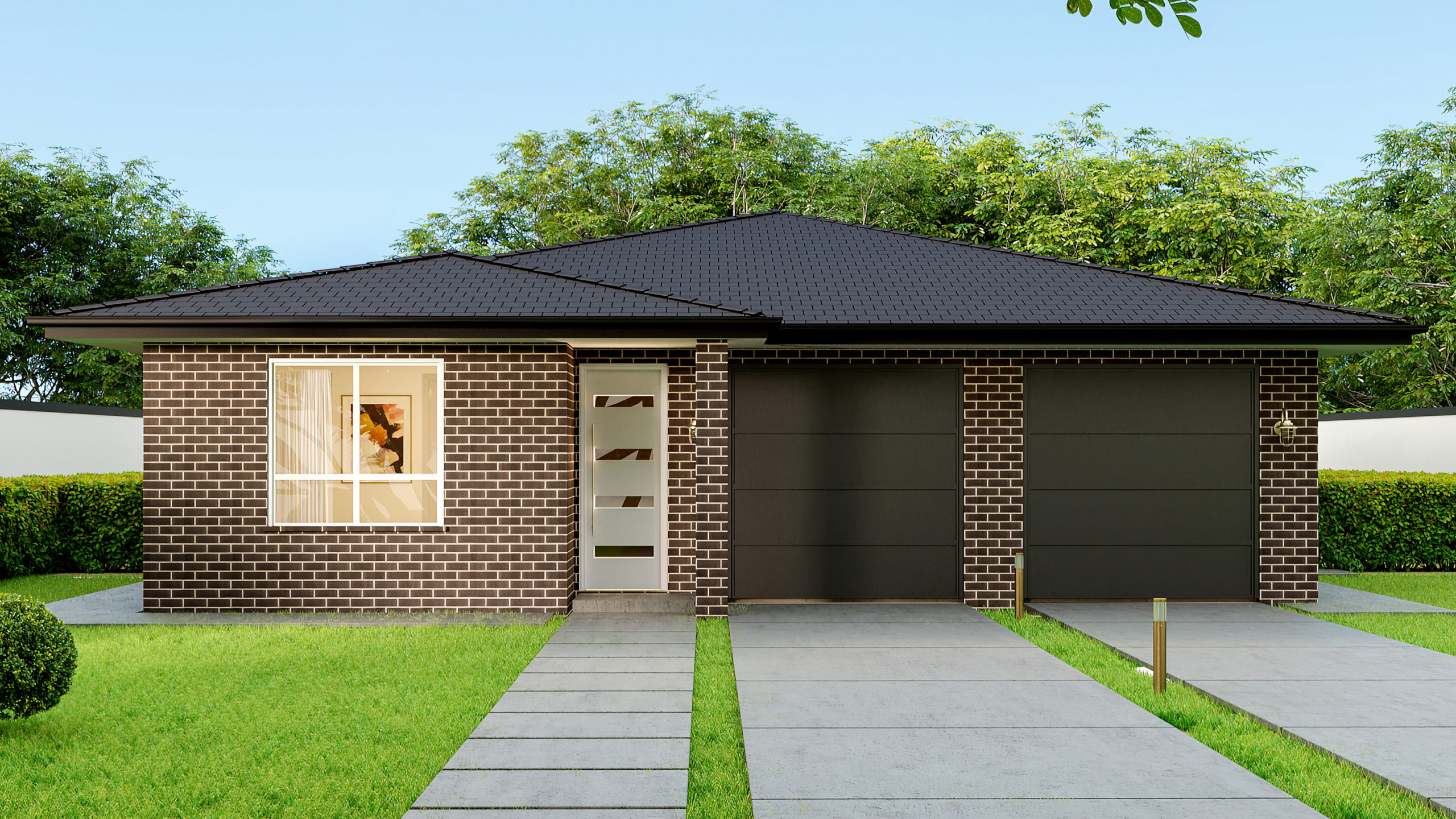
Dual Occupancy Design Options
When it comes to designing a dual occupancy house, there’s a variety of options available to suit different needs and preferences.
One of the key considerations is whether to choose an attached or detached dual occupancy dwelling, as each has its own benefits and drawbacks.
Additionally, if you’re working with a narrow land size, there are specific design considerations that can maximise your space to create a stylish and functional home.
Let’s explore the key difference between attached dual occupancies and detached dual occupancy home designs to help you pick the best option.
Attached dual occupancy designs
An attached dual occupancy design is a type of structure where two dwellings share a common wall and roof, but have separate entrances and living areas.
This design is ideal for those who want to maximise their land size while still enjoying some degree of privacy and independence.
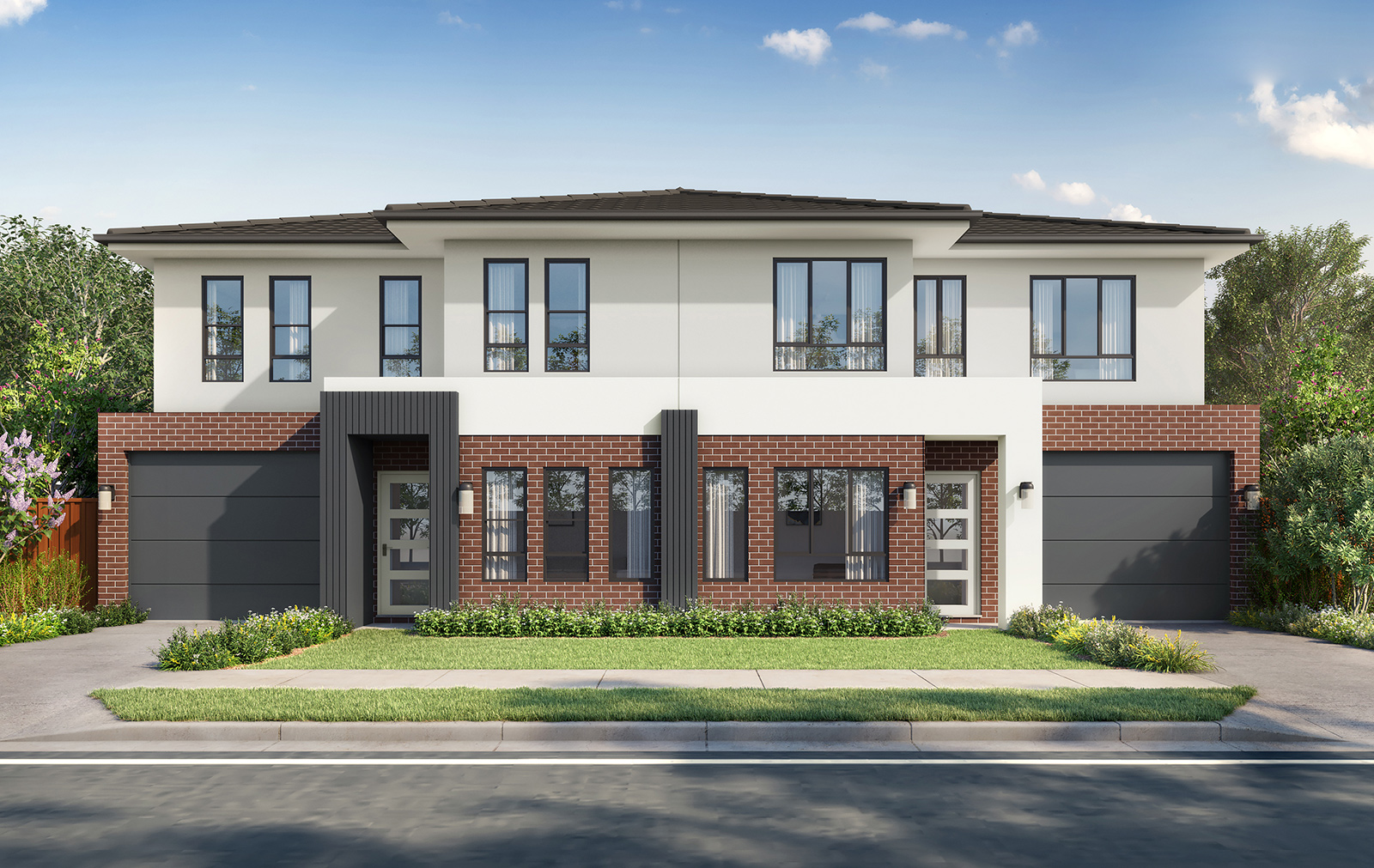
Detached dual occupancy designs
Detached dual occupancy is a type of dwelling where two homes are built on the same parcel of property but are completely separate structures.
This design is ideal for those who want more privacy and independence than attached dual occupancy homes can provide.
A detached dual occupancy design can offer more freedom and flexibility for homeowners and potentially higher returns on investment.
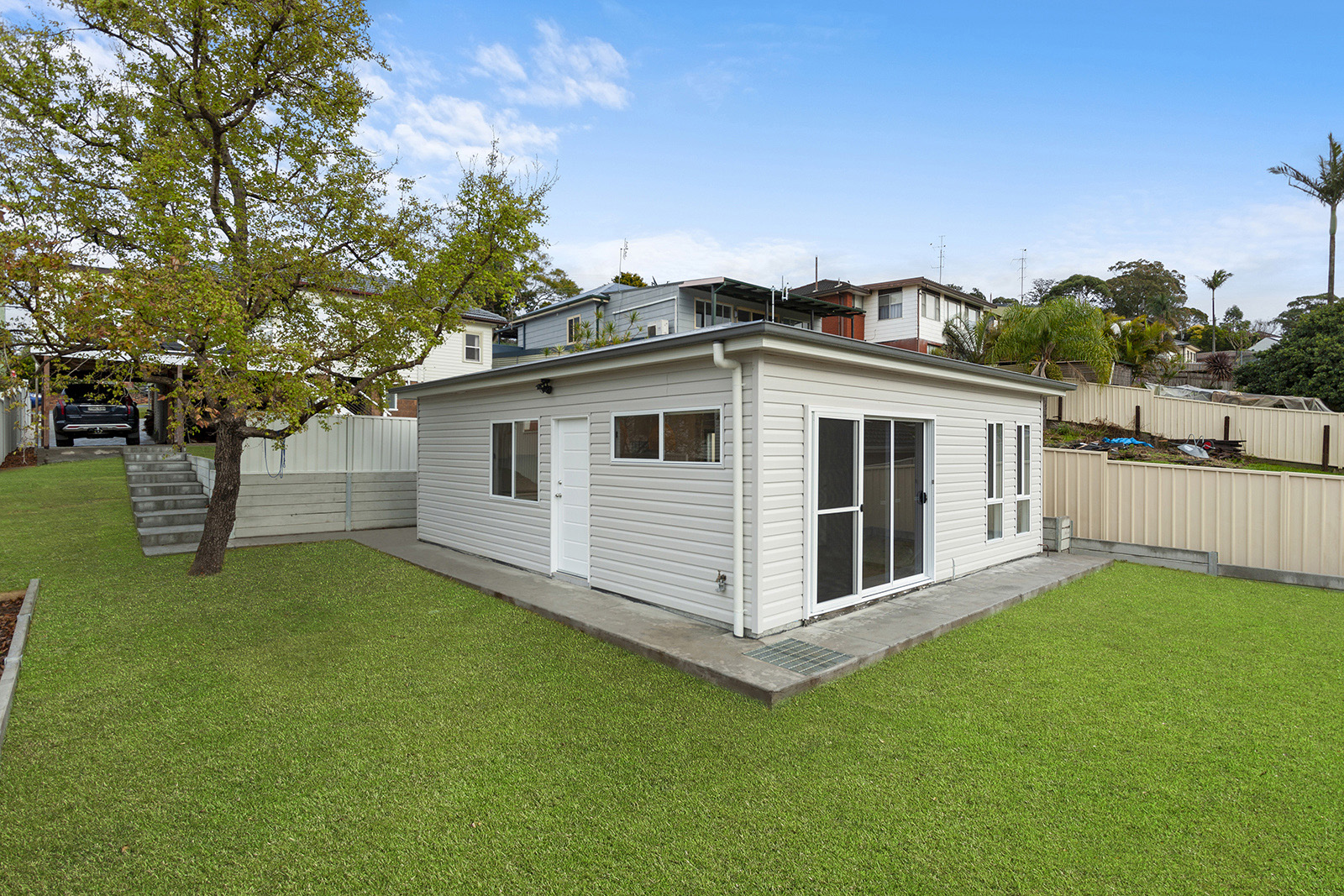
Dual occupancy home designs with narrow blocks
Designing a dual occupancy home on a narrow block of land can present some unique challenges, but with the right design, it’s more than possible to create a functional and stylish home.
Here are some examples of dual occupancy home designs you could consider for narrow blocks:
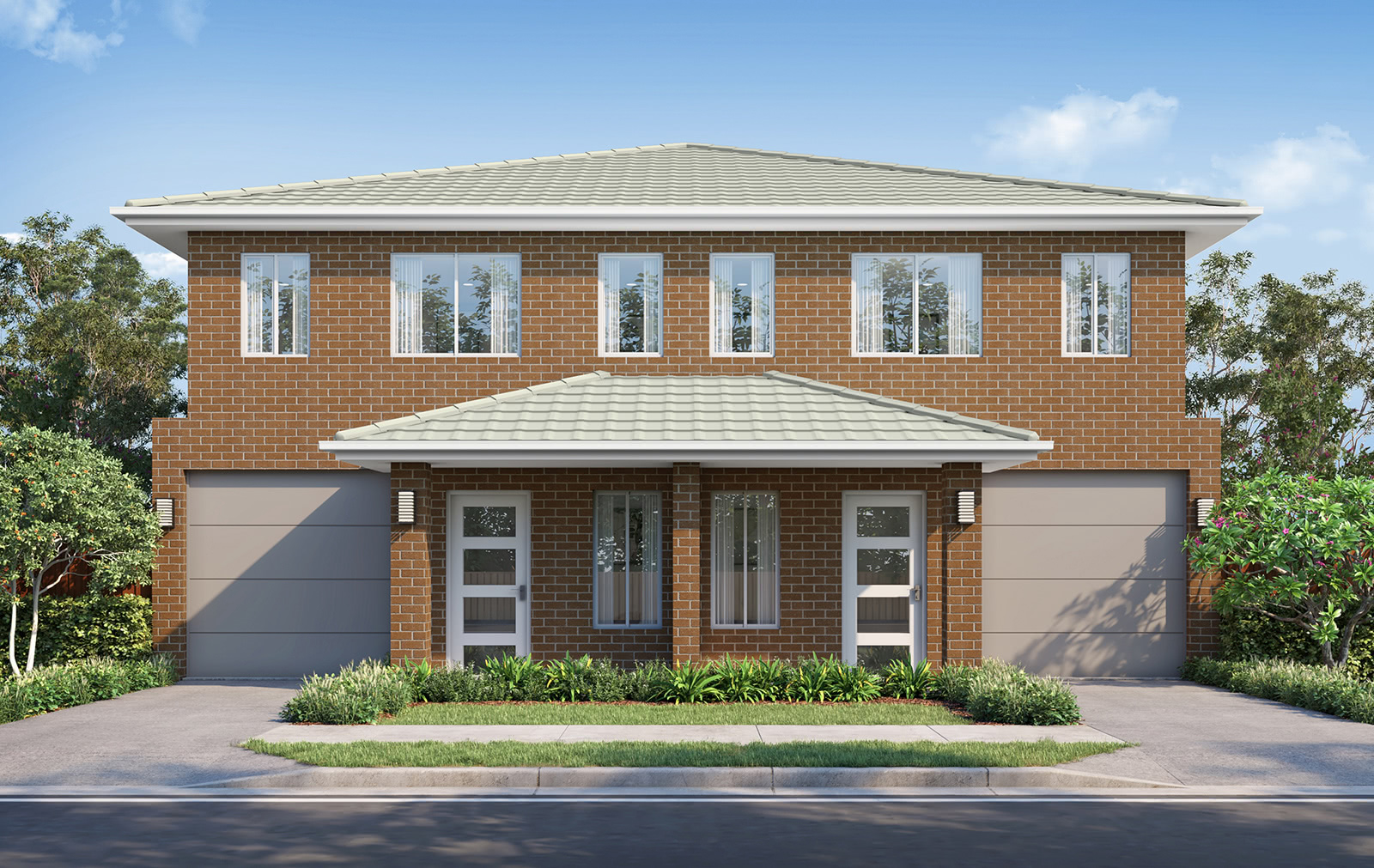
We Make Dream Dual Occupancy Homes Come to Life
Dual living homes are at their best when they are optimised and designed with the needs of each property in mind. When working with a custom home builder, your dual living designs can be tailored to suit the needs and purpose of your dual living homes down to the finest details.
Browse our range of dual occupancy designs today or get in touch with our experienced and helpful team to discuss making your dream dual occupancy home come to life.
YourDual Occupancy HomesQuestions Answered
-
What is the average number of bedrooms in a dual occupancy home design in Sydney?
The average number of people in dual living homes is 2.5, with most having 2 – 3 bedrooms.
-
What are the common features of a dual occupancy home design in Sydney?
Dual occupancy homes generally have all the features of a typical home or unit, including a laundry, kitchen, bedrooms and living spaces. However, they are joined with their neighbouring dwelling by a shared wall, with both homes under one roof.
-
What is a dual occupancy home design?
Dual occupancy home designs are two integrated living spaces, suitable for accommodating families or individuals. The dual living home will often have one owner, and each dwelling has its own address, entrance, kitchen, front door, and even backyard.
-
Dual Occupancy vs Duplex Homes - Are They the Same?
Dual occupancy and duplex homes are similar but not the same.
Dual occupancy refers to a property with two self-contained dwellings on one title. The two dwellings can be attached or detached from each other.
On the other hand, a duplex always refers to two homes that are attached to each other and share a common wall.
-
Can Dual Occupancy Homes be Sold Separately?
Yes, dual occupancy homes can be sold separately as they’re two separate dwellings on the same property.
However, the legal requirements and restrictions for the separation and sale of dual occupancy homes may vary depending on the local zoning laws and regulations.



 6+
6+  5+
5+ 