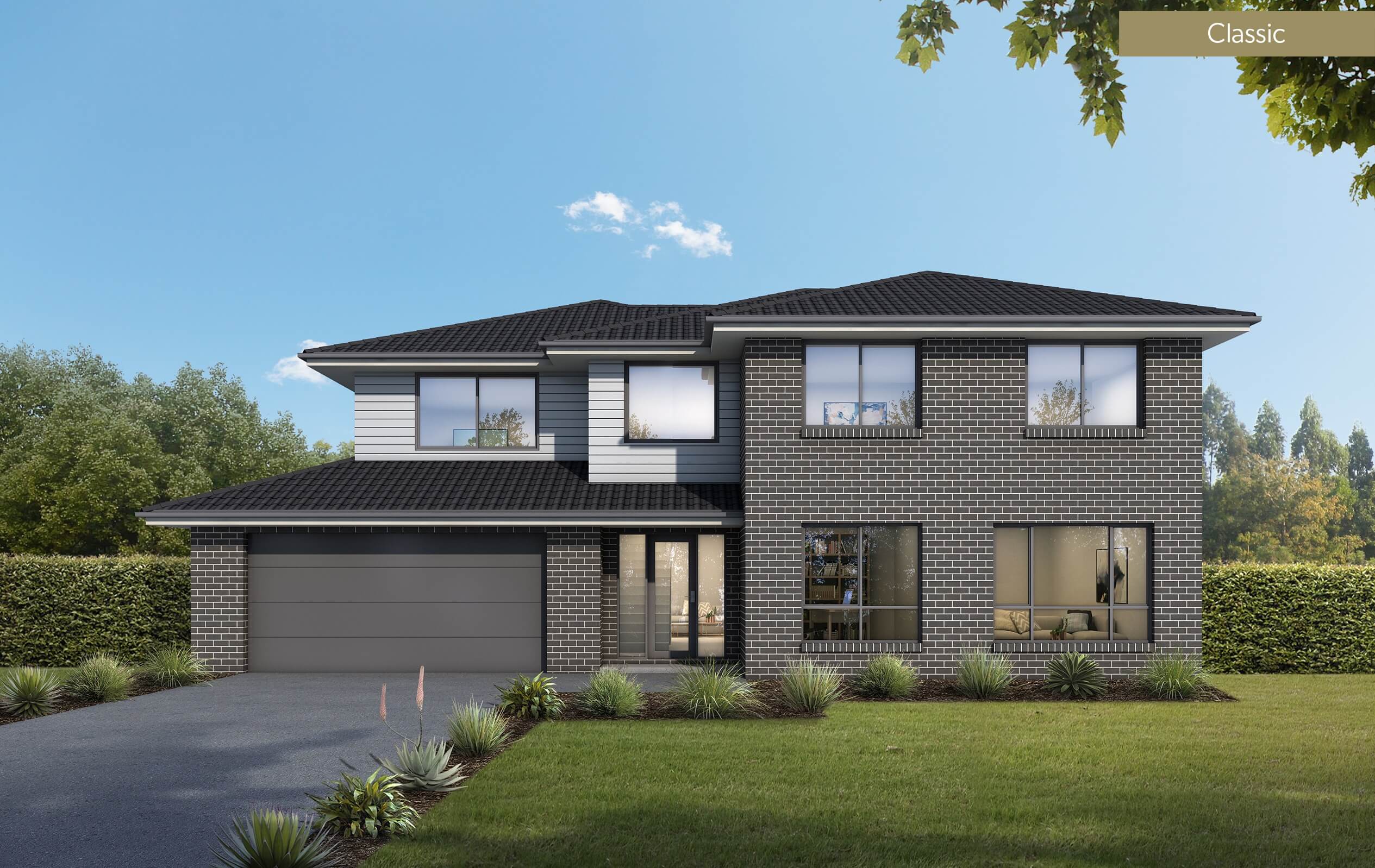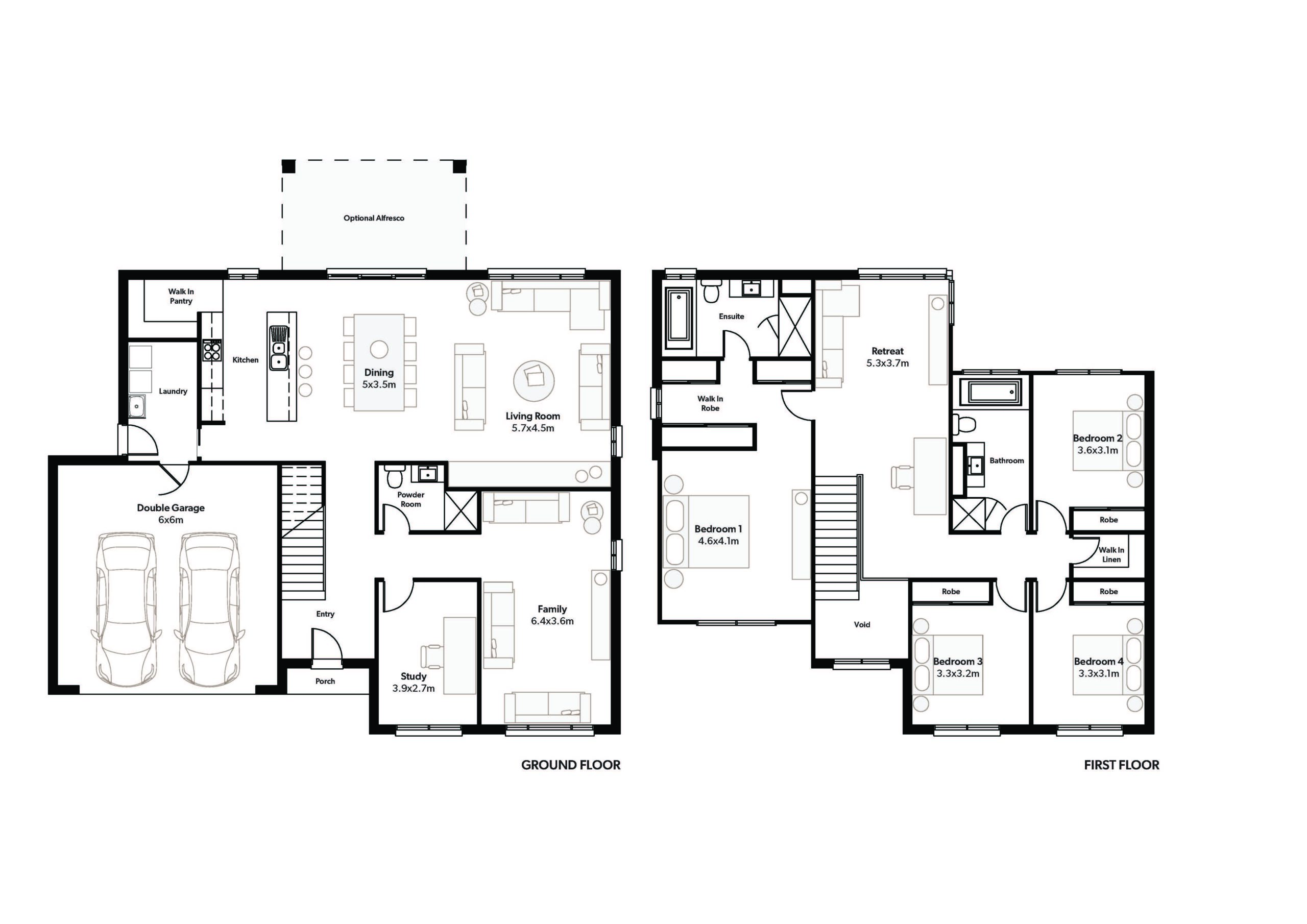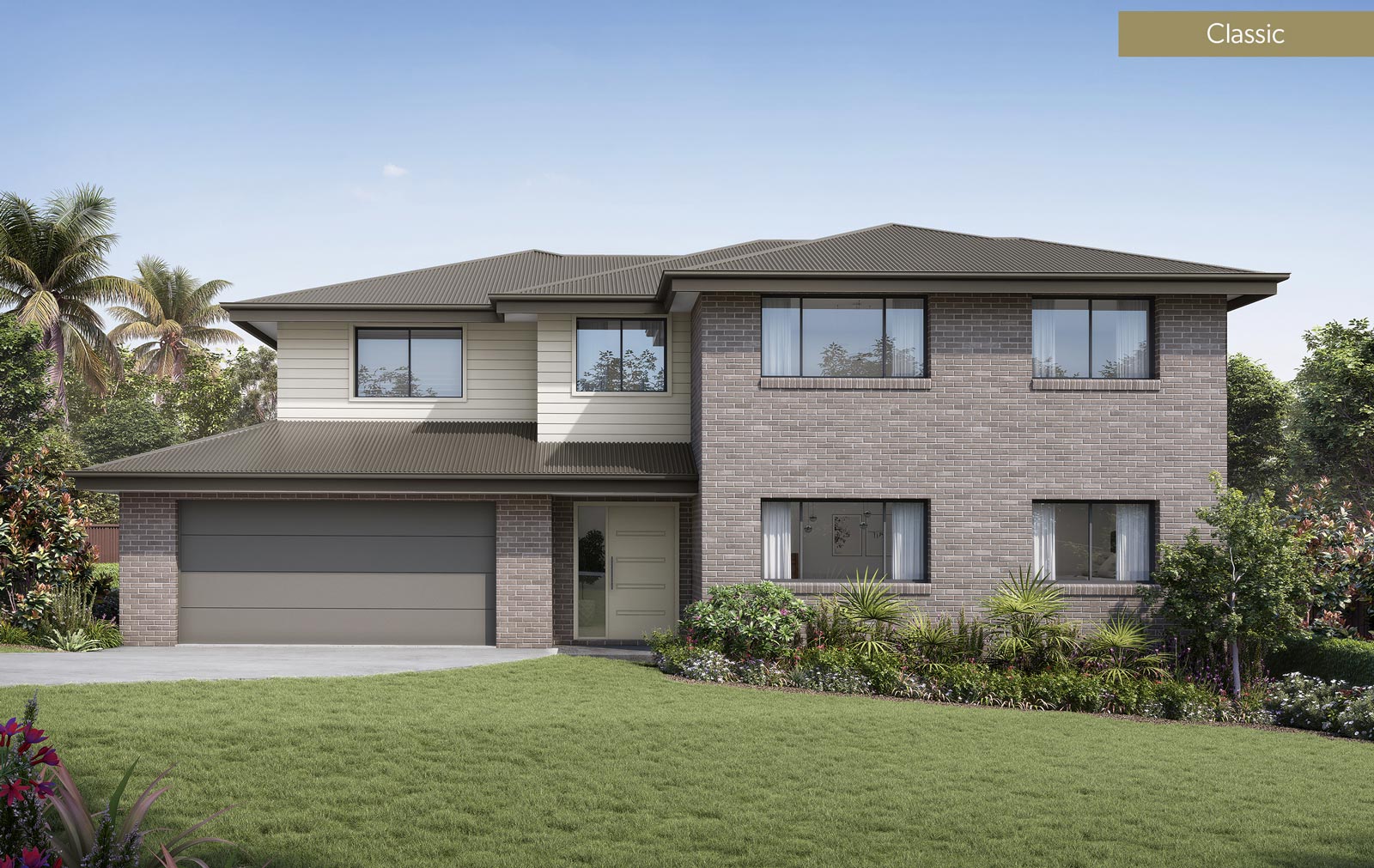
Description
Perfect for the growing family!
This flexible design offers two living spaces downstairs with another upstairs allowing both children and parents the luxury of their own space. The open plan living and galley kitchen with a large island bench encourages a warm yet spacious flow from indoor to outdoor living. The double garage leads directly into the laundry perfect for the active family after a big day out. This home allows you to grow in luxury and comfort.
- 4 Bedrooms plus study designed for shallow lots
- Open plan Kitchen, Meals and Living areas
- Dual living zone option for expanding families
- Separate upstairs living area and study space
- Large master suite with WIR and ensuite
Specifications
Facades



 316m²
316m² 5
5 2.5
2.5 2
2




