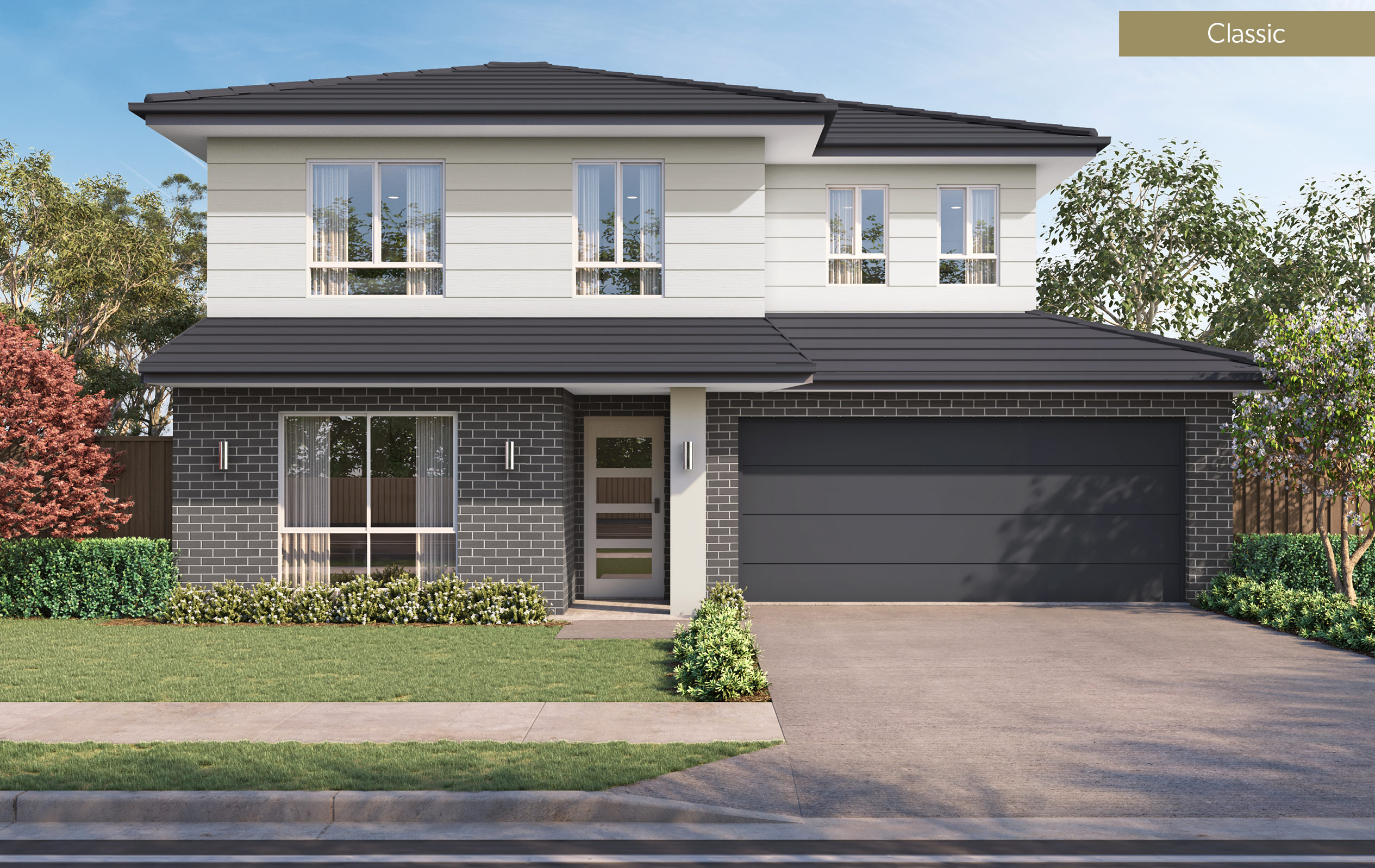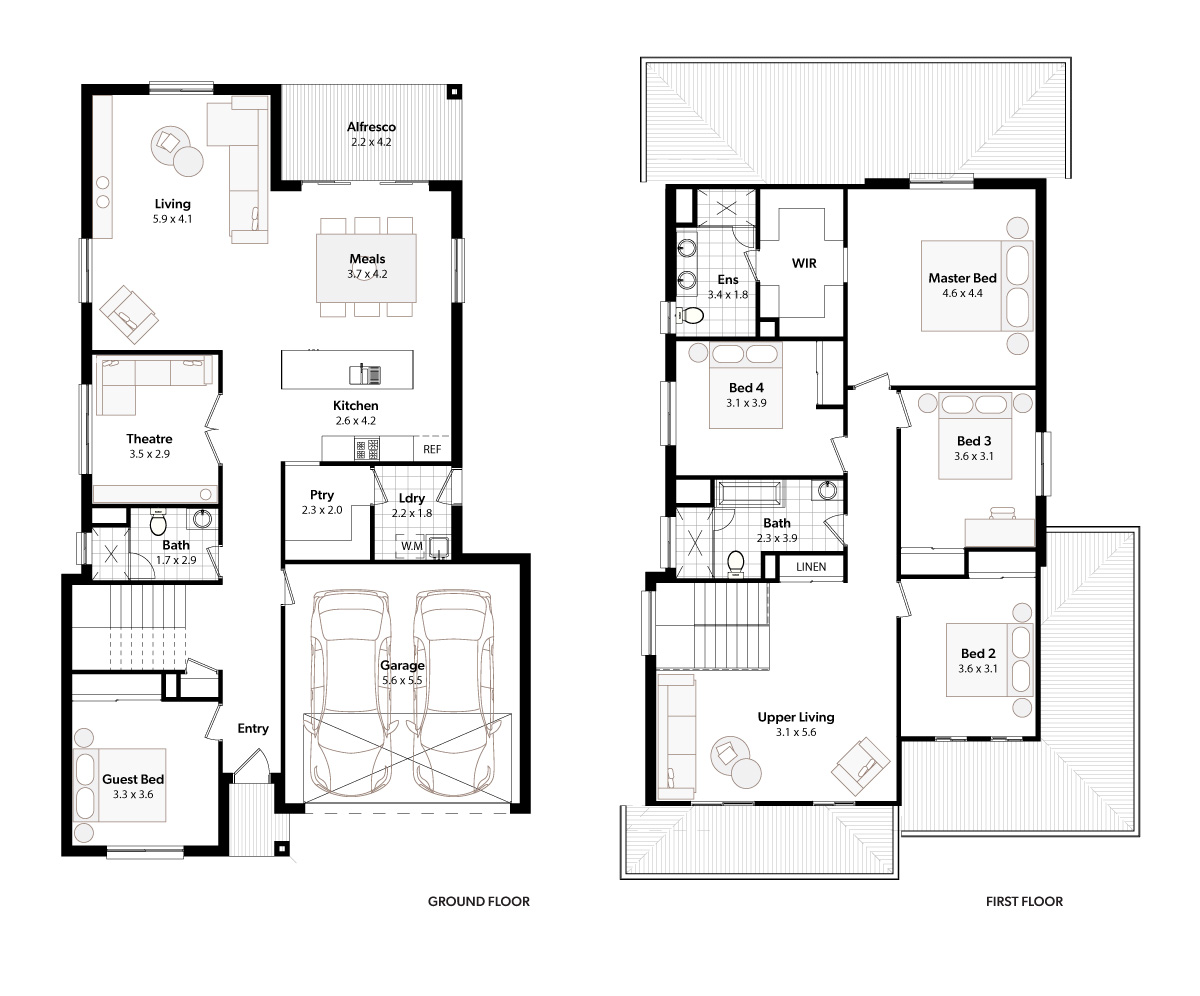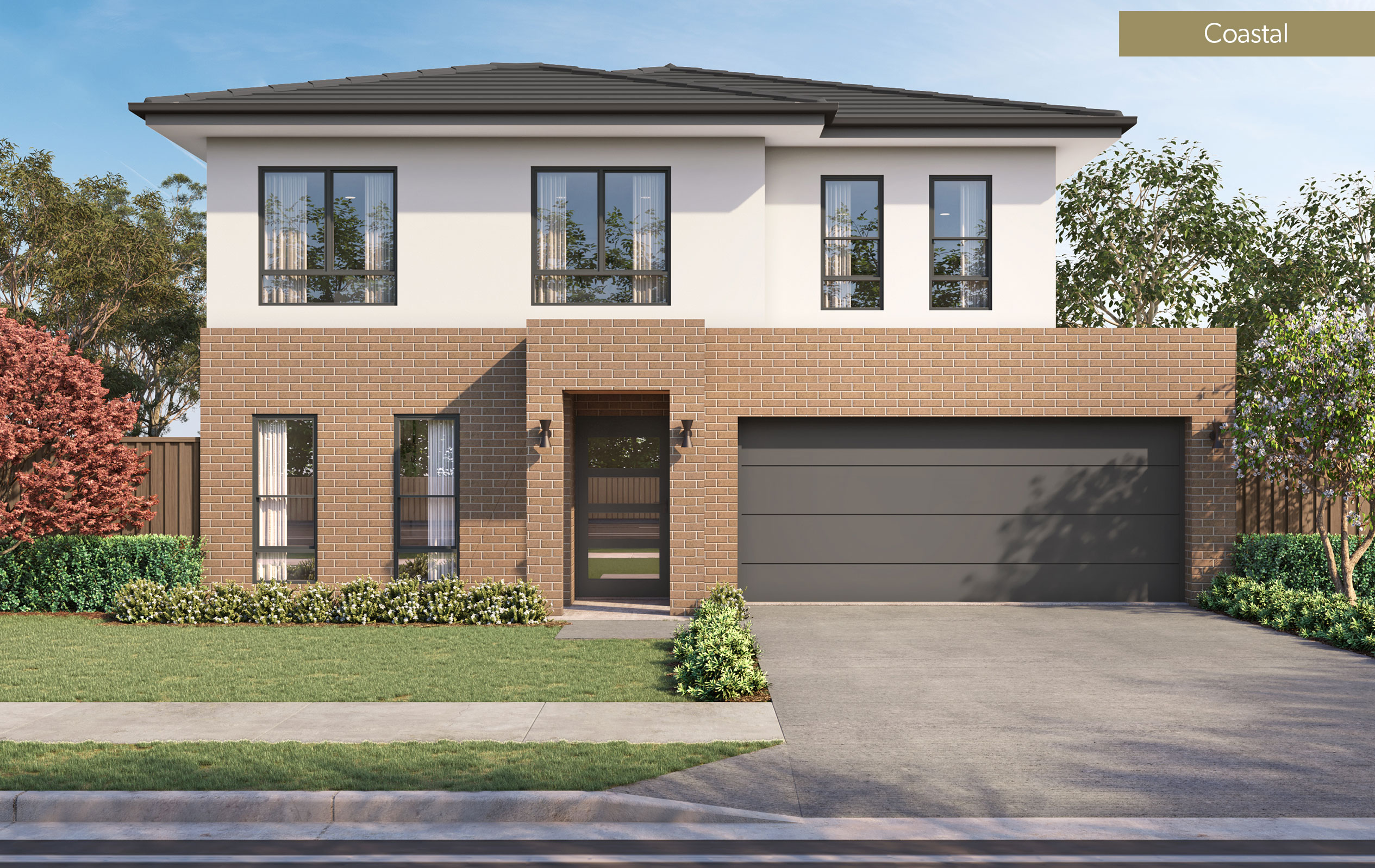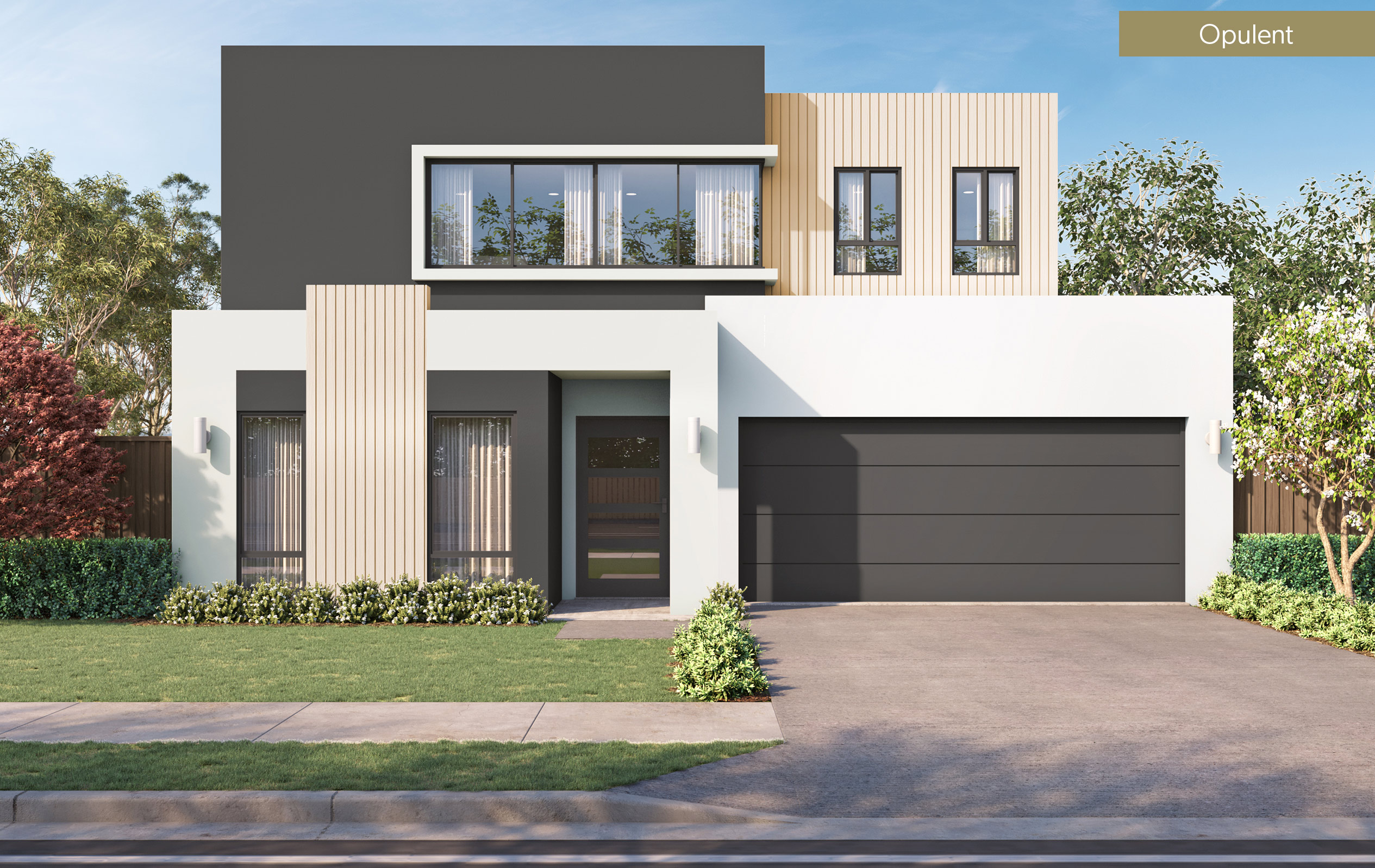
Description
The ultimate family home is the Willow 32, with multiple living areas to hang out with the family and a guest bedroom downstairs it’s perfect for multi generational living! Choose from our range of designer facades of create something custom to make the Willow 32 suit your style.
- Guest Bedroom Downstairs
- Walk In Pantry
- Home Theatre
- Upper living area
- Master Suite with Large WIR
- Spacious bedrooms
- Alfresco
- 3 Bathrooms
Specifications
Facades



 298m²
298m² 5
5 3
3 2
2





